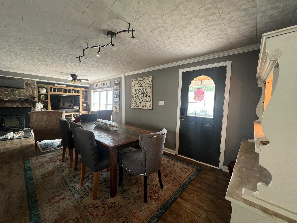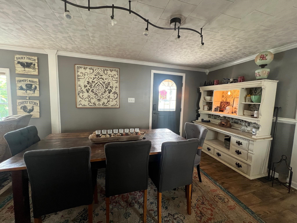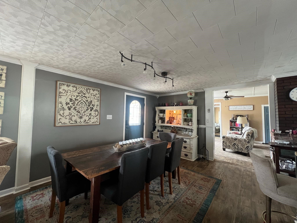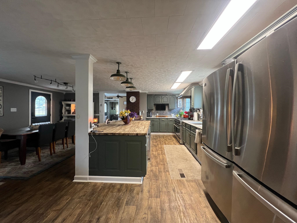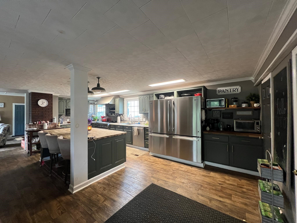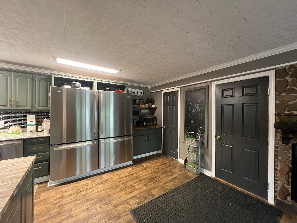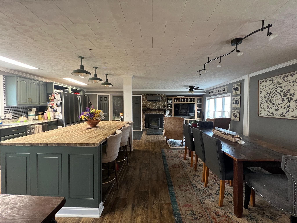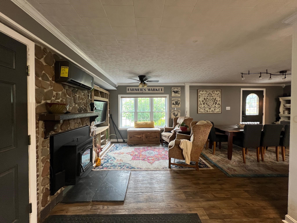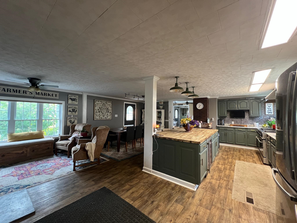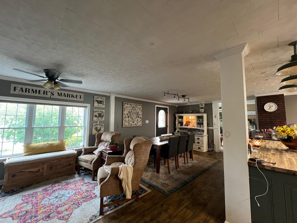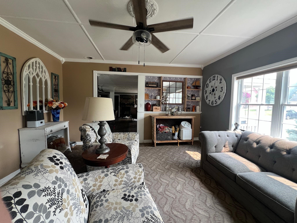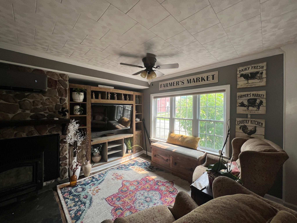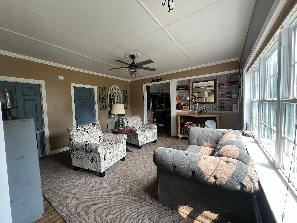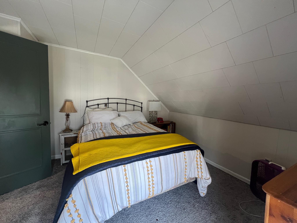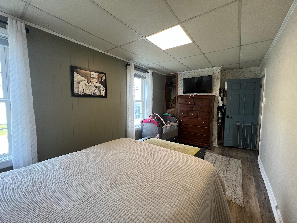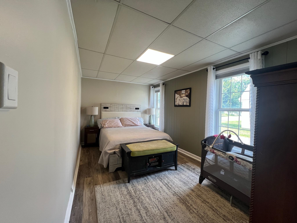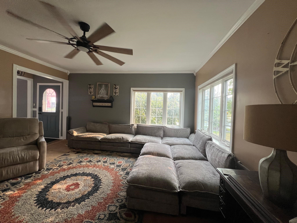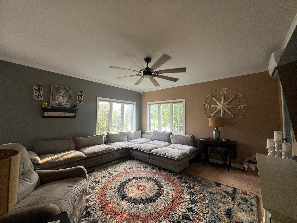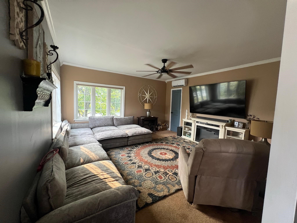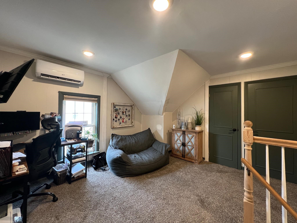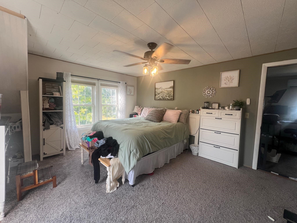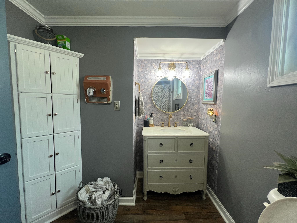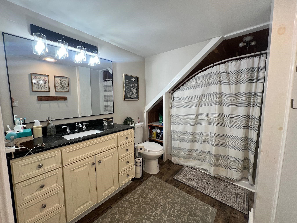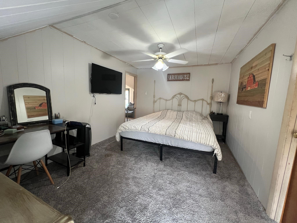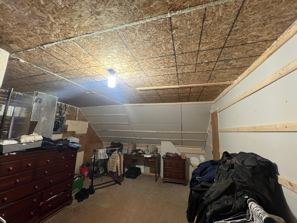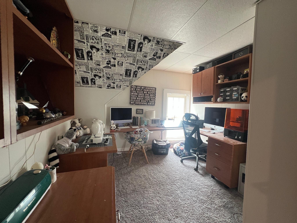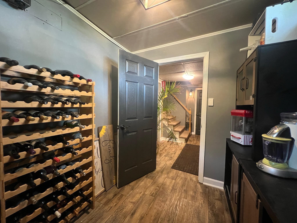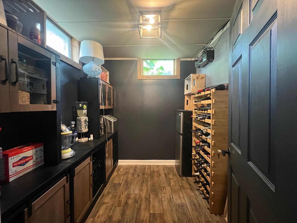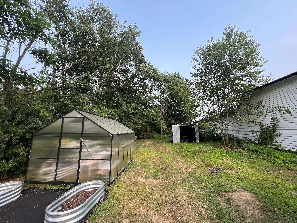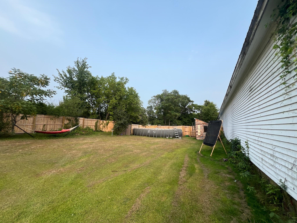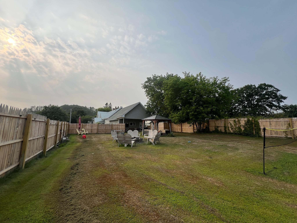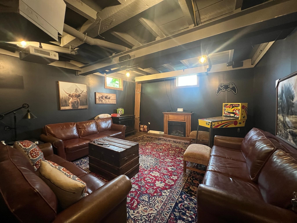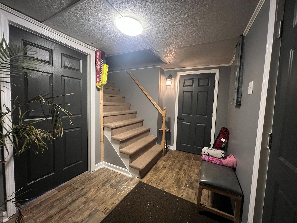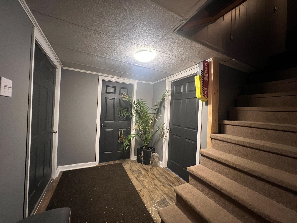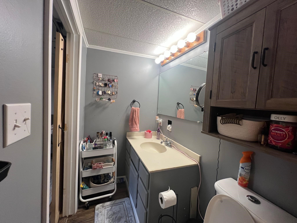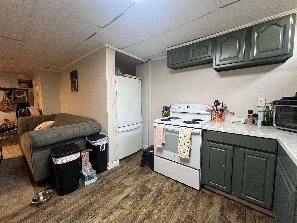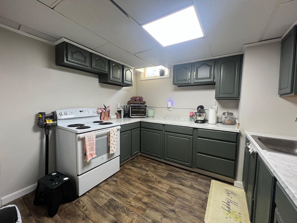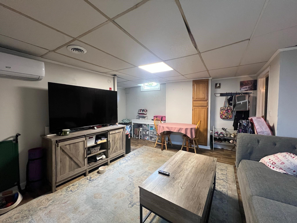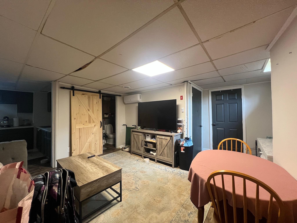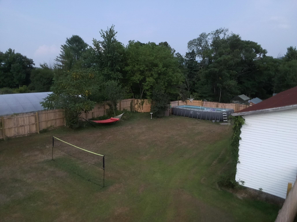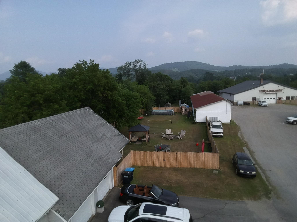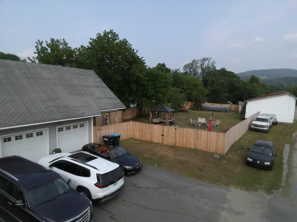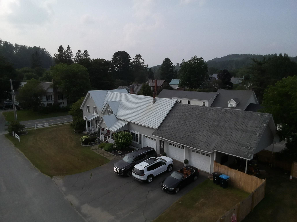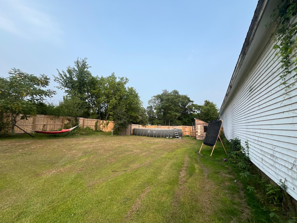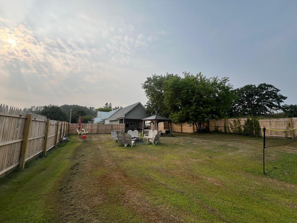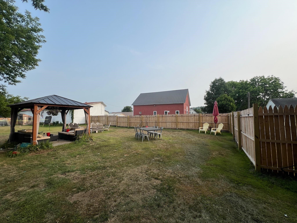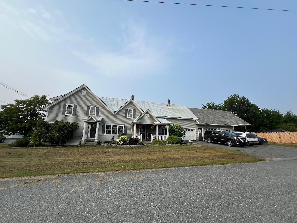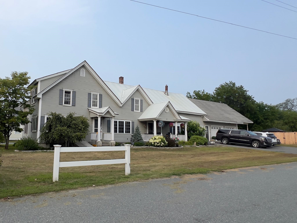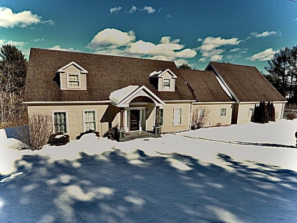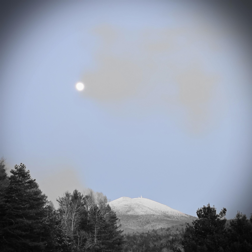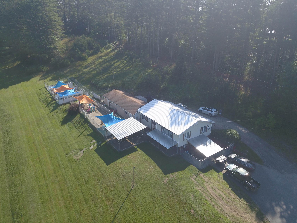1 of 54
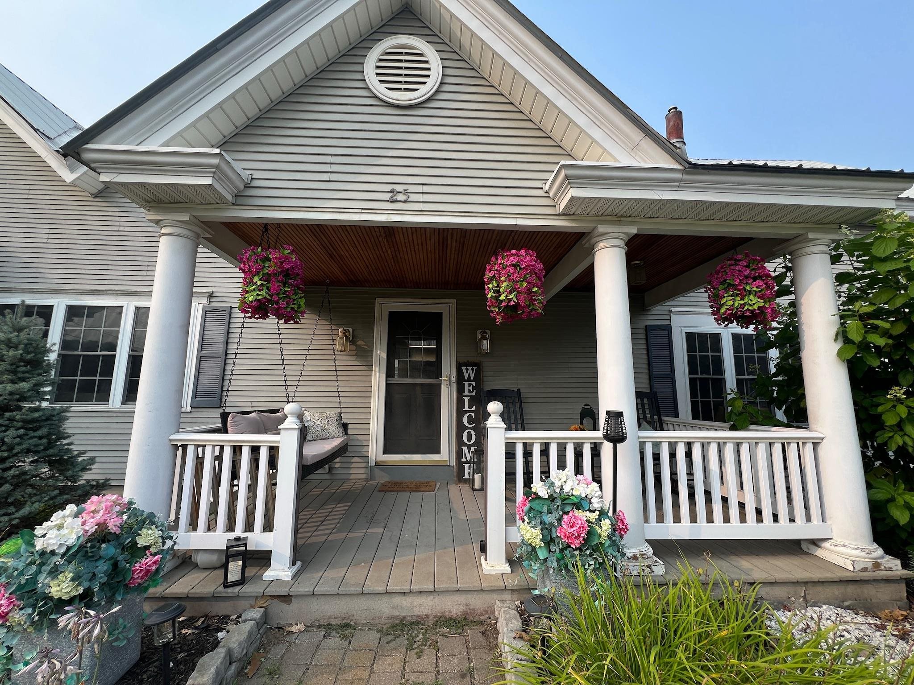
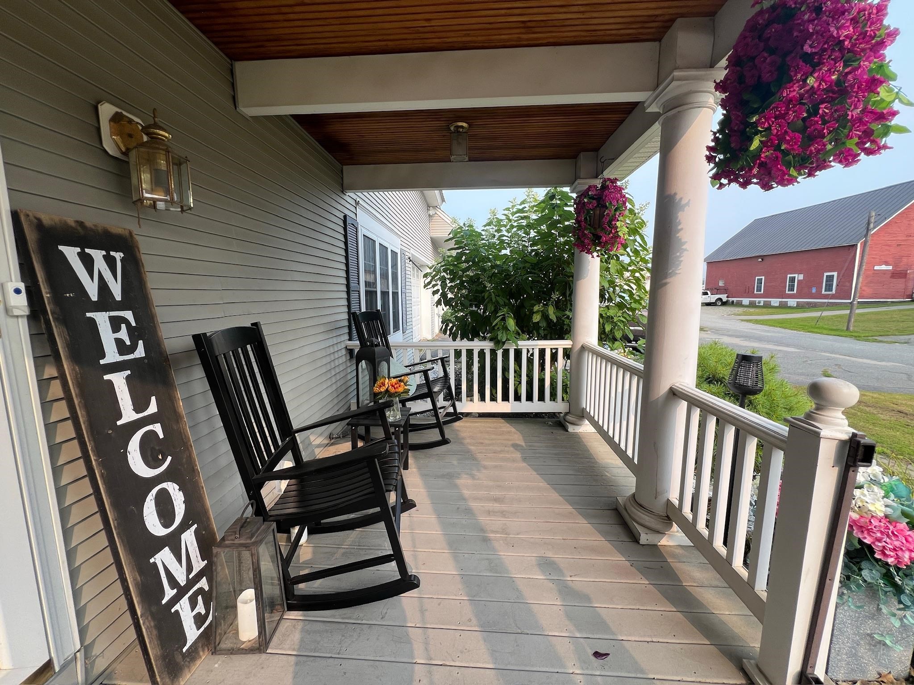
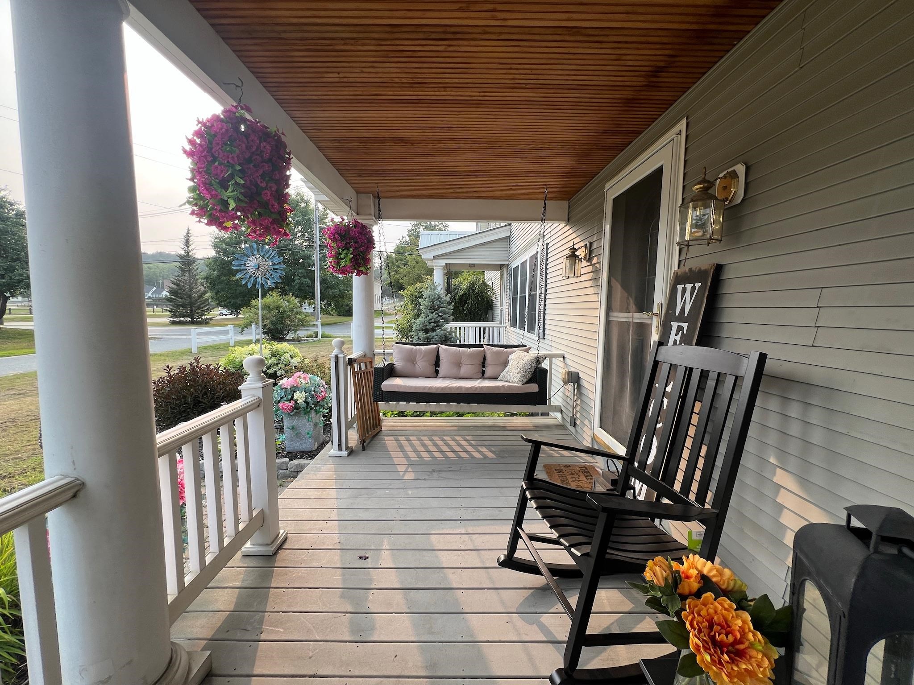
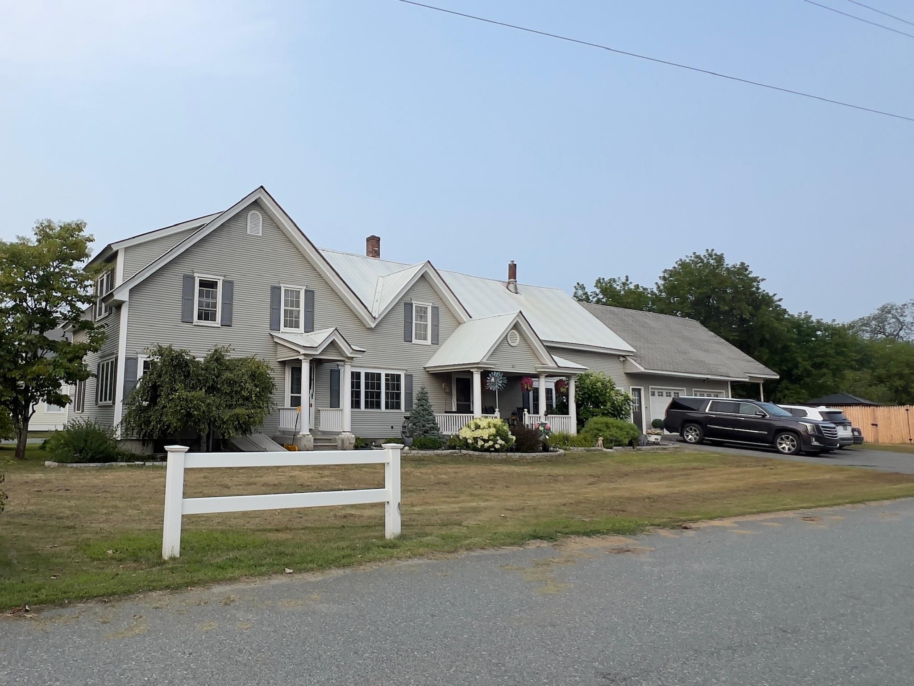
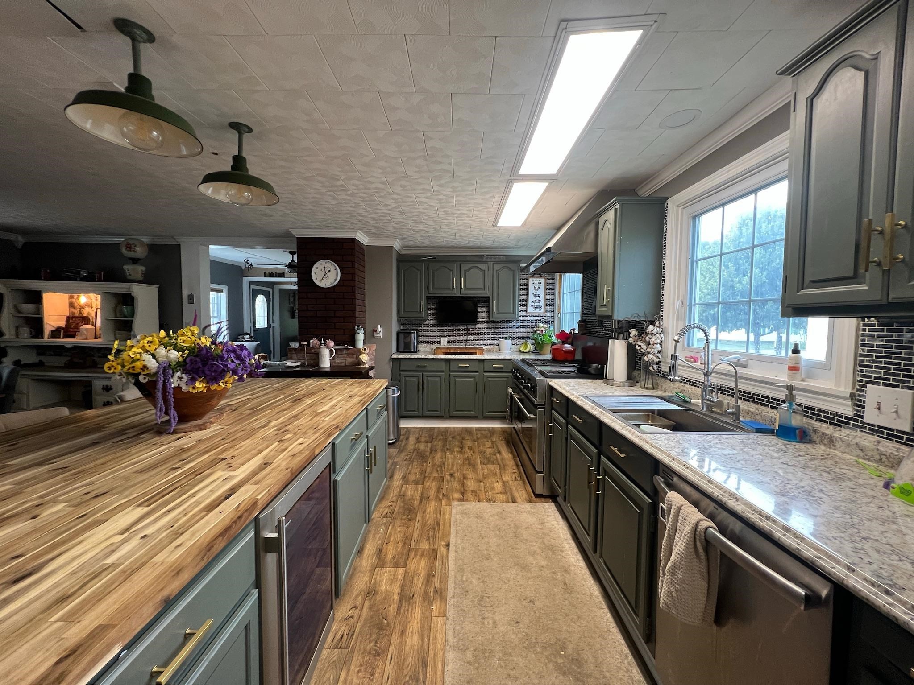
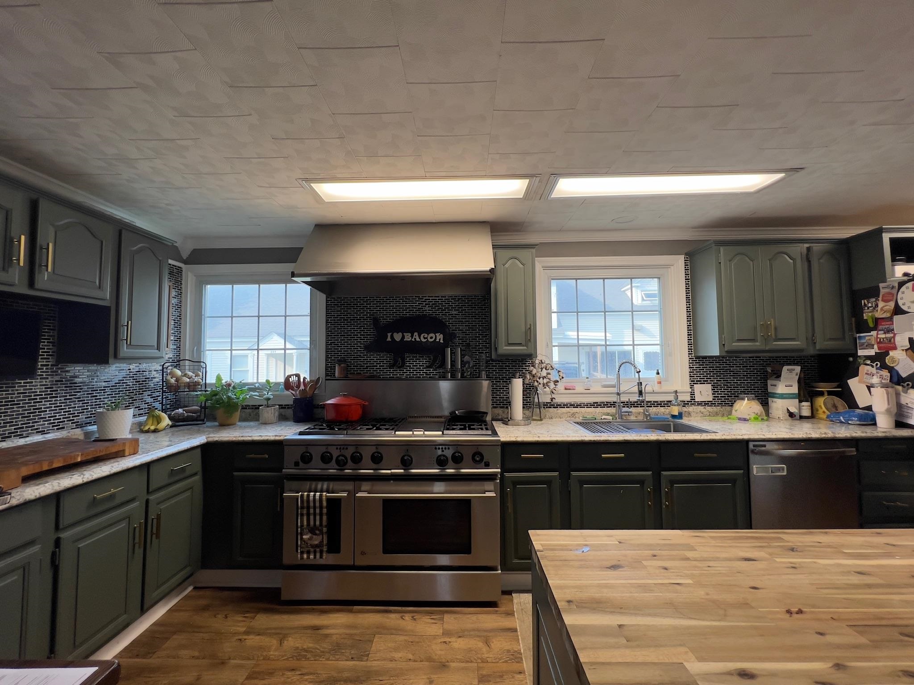
General Property Information
- Property Status:
- Active
- Price:
- $615, 000
- Assessed:
- $0
- Assessed Year:
- County:
- VT-Caledonia
- Acres:
- 0.40
- Property Type:
- Single Family
- Year Built:
- 1850
- Agency/Brokerage:
- Tammy Dubreuil
Northwind Realty - Bedrooms:
- 4
- Total Baths:
- 3
- Sq. Ft. (Total):
- 4848
- Tax Year:
- 2025
- Taxes:
- $6, 508
- Association Fees:
Seller is offering some buyers closing cost assistance on this large "modernized" home. With this location being only 10 mins to Burke Ski Area and walking distance to the College and all the great restaurants and shops that are here, this could be used as a great investment property. Come see this large Farmhouse that has been brought up to today's standards of living for most. The current owners have taken great pride in their remodels and it shows. Not only have they done the cosmetic items, they did the behind the scenes things like new electric, mini splits througout, new Hybrid water tank, insulation around the home, new flooring which includes luxury vinyl and carpeting, new trim work, new baseboards, new crown molding, new kitchen which includes new appliances, added another bathroom, added a bonus room downstairs, added a home theater, added a wine cellar. Too many items to list as this is a must see for yourself to appreciate it all. Out back they have turned it into a playground for all to enjoy, firepits, tv sitting area, badmitton area, above ground pool (which can stay if desired), then outback of the backyard is where they keep their ducks. So many options at this home both inside and out. This is where people can come and relax and enjoy being at home. Close to all outdoor activities that the Green Mountain State is known for. You won't want to miss this - you must see the inside to appreciate it.
Interior Features
- # Of Stories:
- 1.75
- Sq. Ft. (Total):
- 4848
- Sq. Ft. (Above Ground):
- 3284
- Sq. Ft. (Below Ground):
- 1564
- Sq. Ft. Unfinished:
- 273
- Rooms:
- 11
- Bedrooms:
- 4
- Baths:
- 3
- Interior Desc:
- Bar, Blinds, Ceiling Fan, In-Law/Accessory Dwelling, Kitchen Island, Kitchen/Dining, Walk-in Closet, Walk-in Pantry, Window Treatment, 1st Floor Laundry
- Appliances Included:
- Dishwasher, Dryer, Range Hood, Microwave, Refrigerator, Washer, Gas Stove, Wine Cooler, Exhaust Fan, Water Heater
- Flooring:
- Carpet, Combination, Wood, Vinyl Plank
- Heating Cooling Fuel:
- Water Heater:
- Basement Desc:
- Bulkhead, Climate Controlled, Concrete, Finished, Full, Insulated, Interior Stairs, Interior Access
Exterior Features
- Style of Residence:
- Farmhouse
- House Color:
- Time Share:
- No
- Resort:
- Exterior Desc:
- Exterior Details:
- Full Fence, Garden Space, Above Ground Pool, Porch, Covered Porch
- Amenities/Services:
- Land Desc.:
- Corner, Level, Near School(s)
- Suitable Land Usage:
- Roof Desc.:
- Metal
- Driveway Desc.:
- Paved
- Foundation Desc.:
- Concrete
- Sewer Desc.:
- Public
- Garage/Parking:
- Yes
- Garage Spaces:
- 3
- Road Frontage:
- 170
Other Information
- List Date:
- 2025-08-12
- Last Updated:


