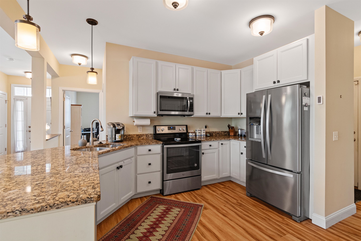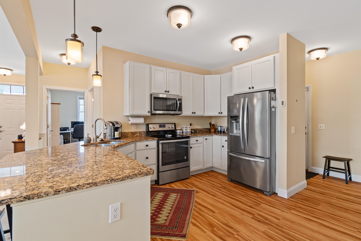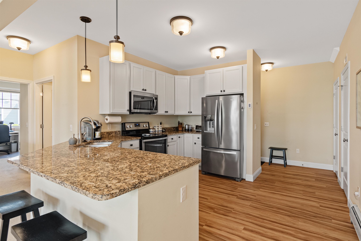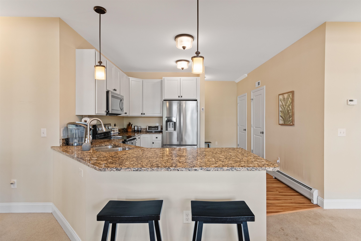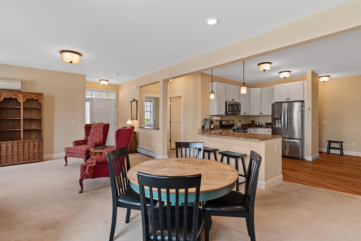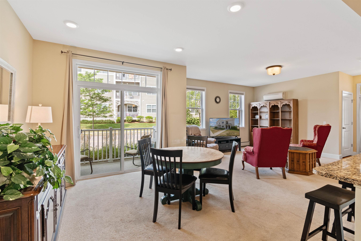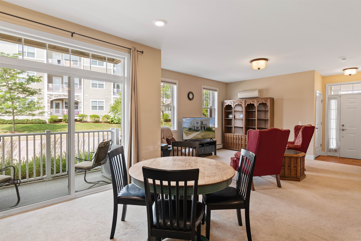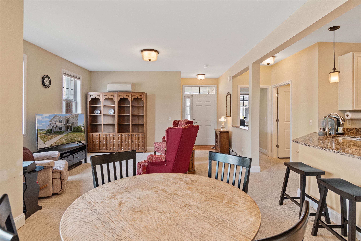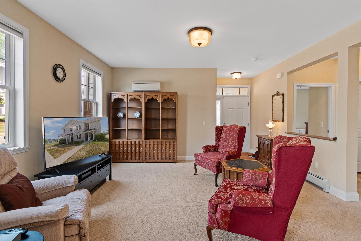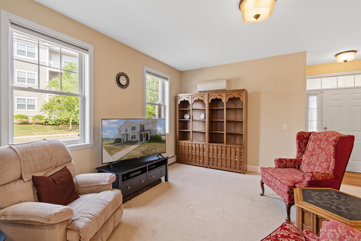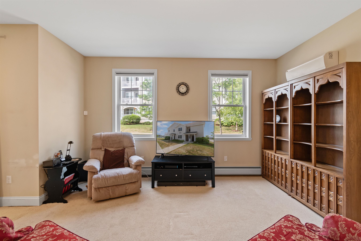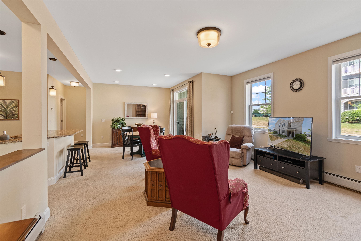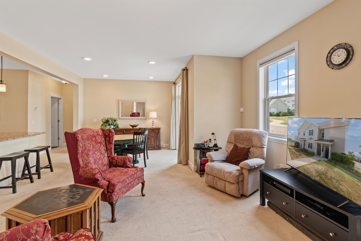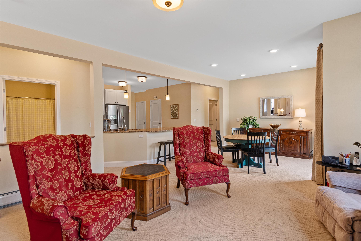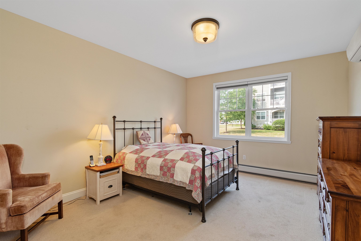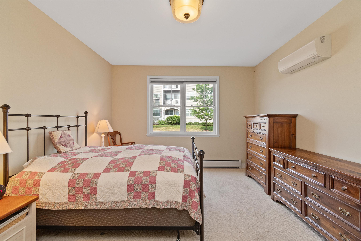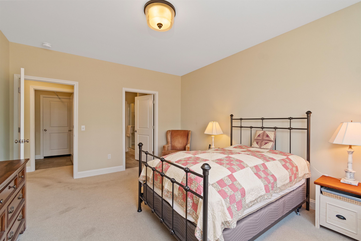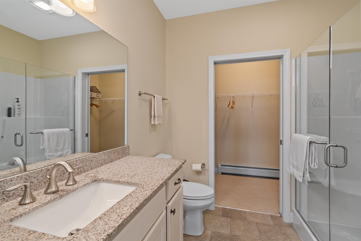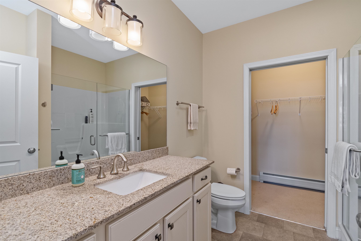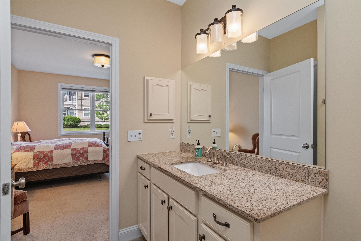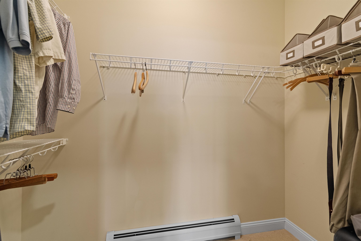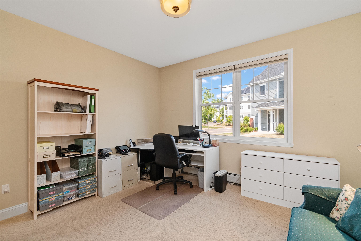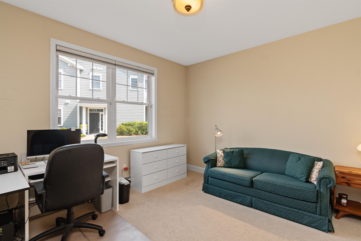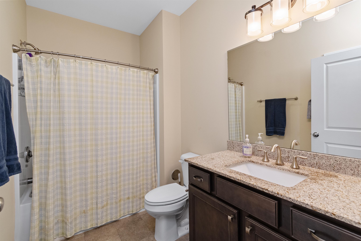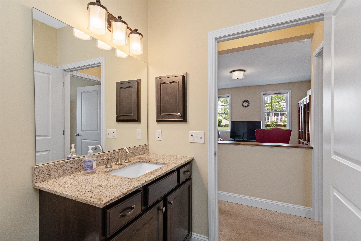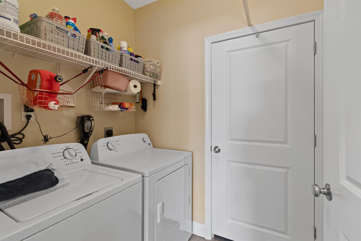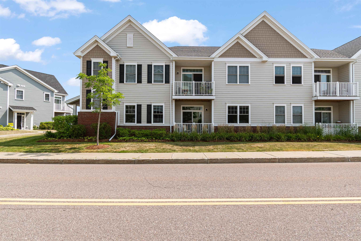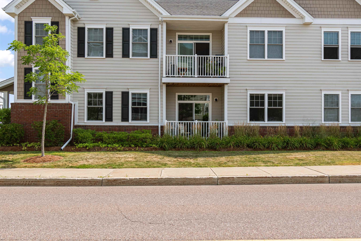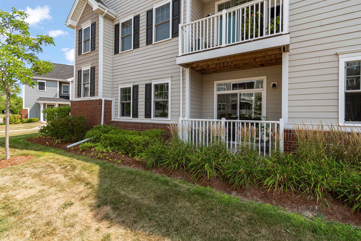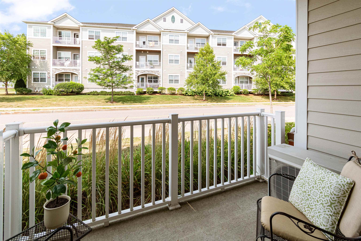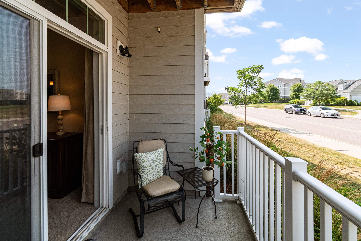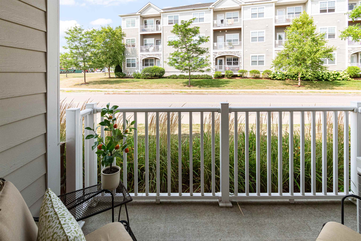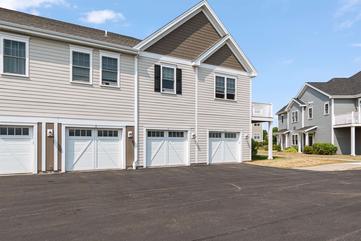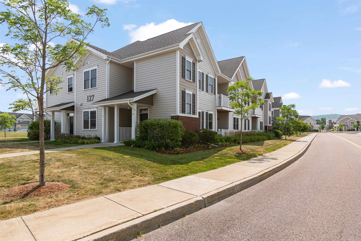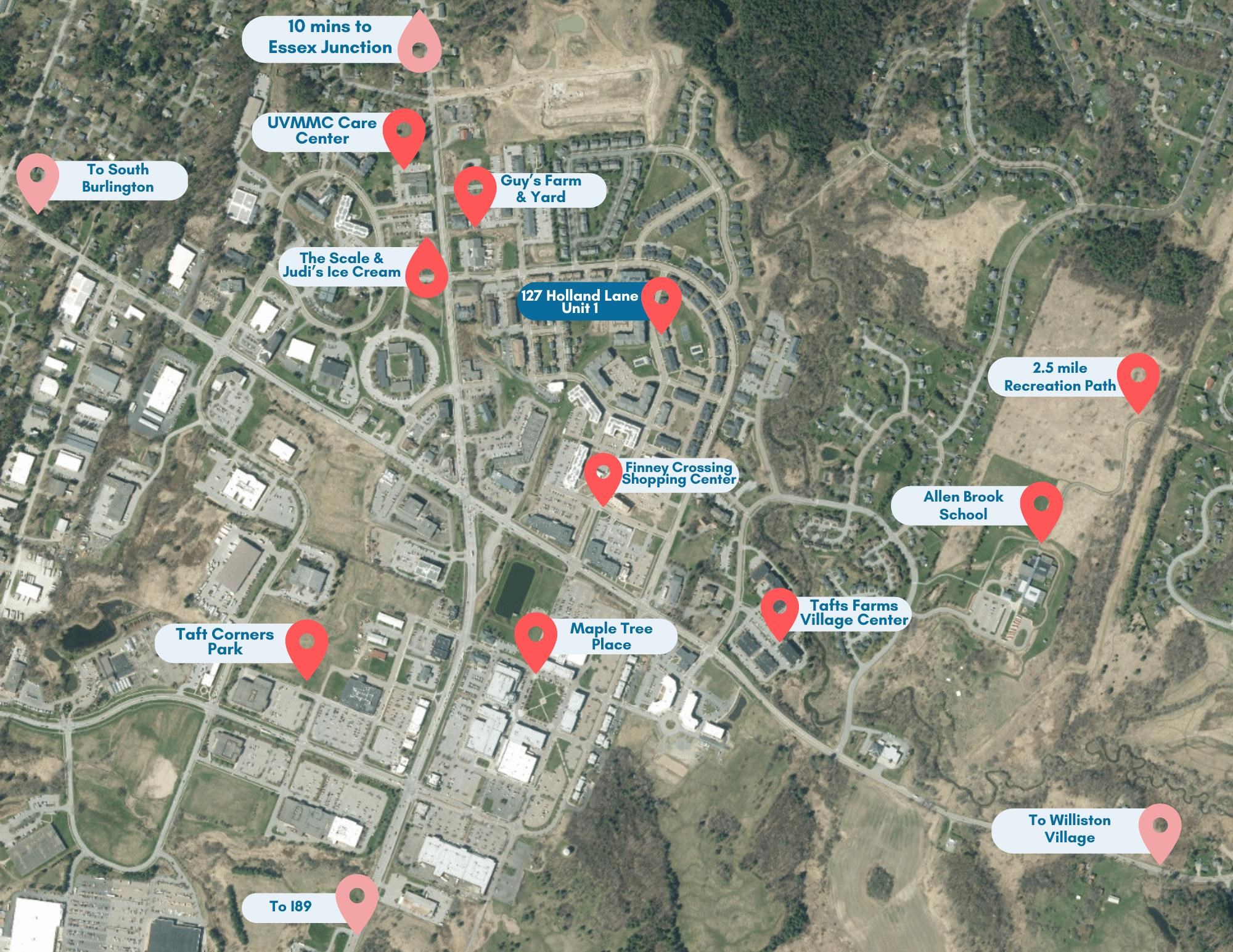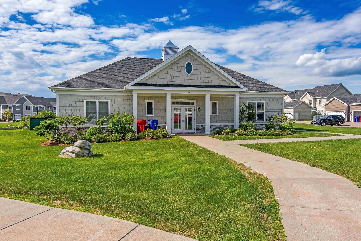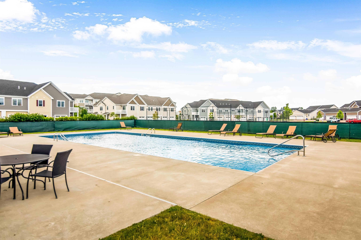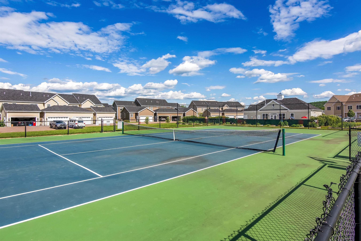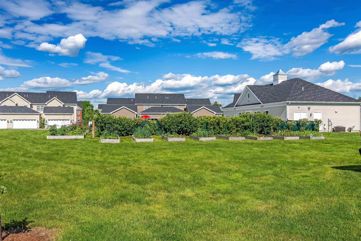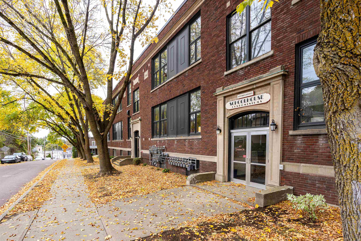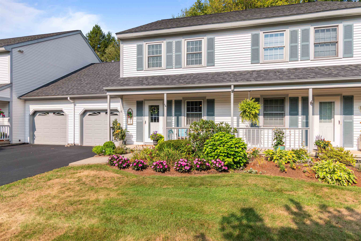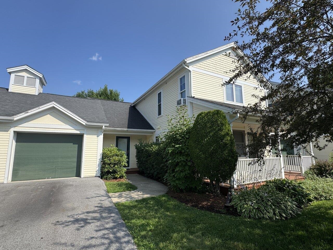1 of 45
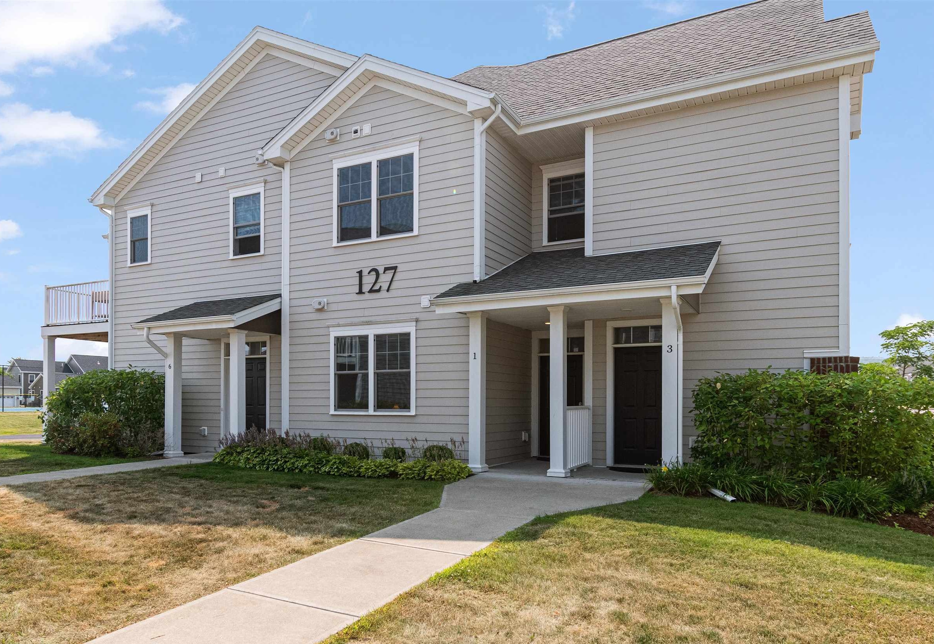
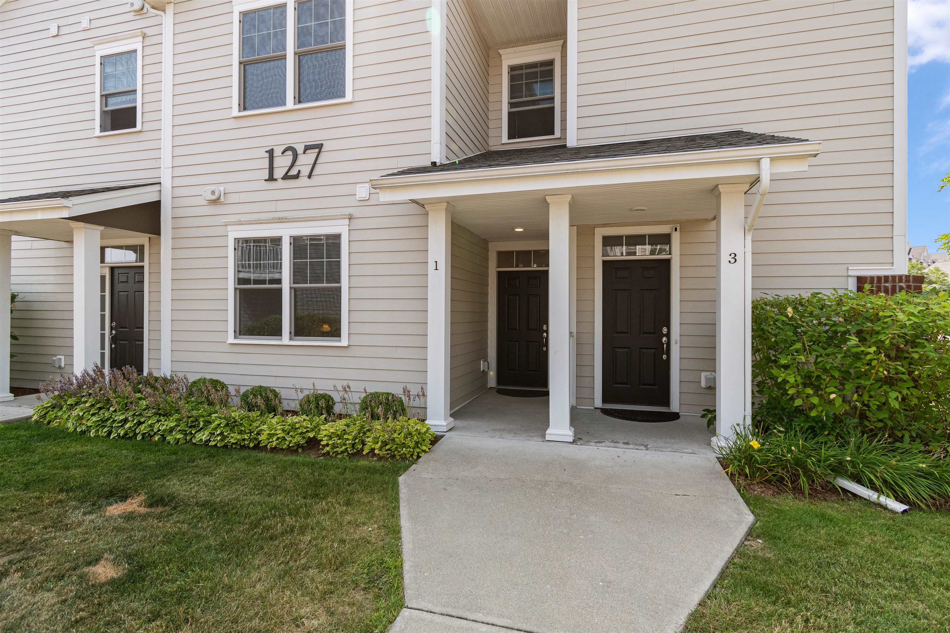
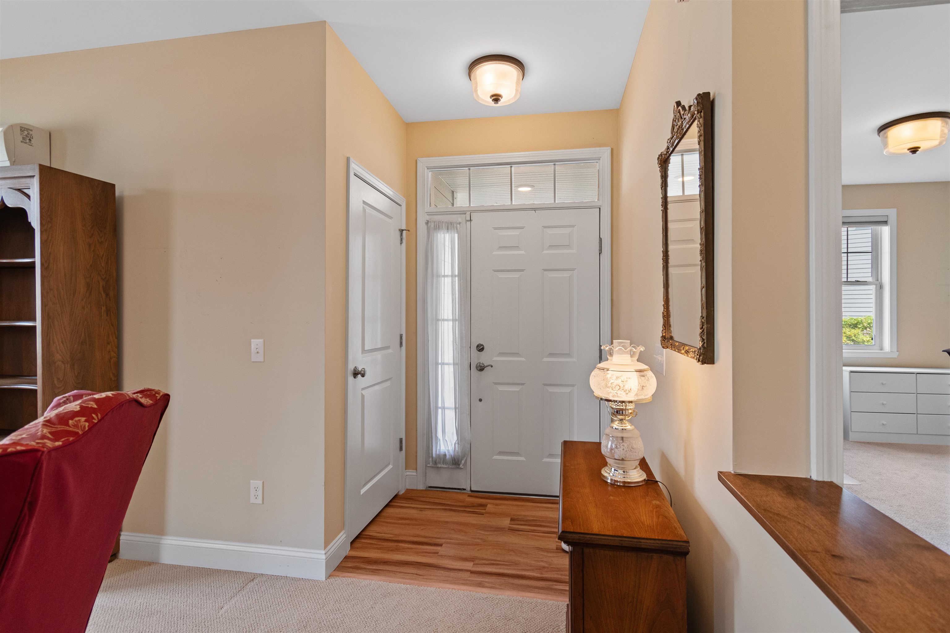
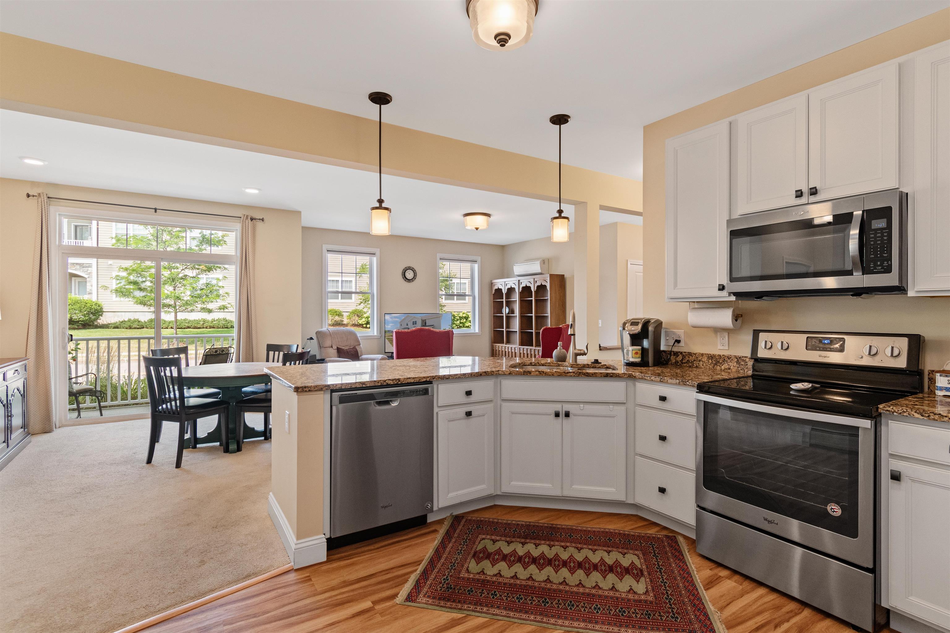
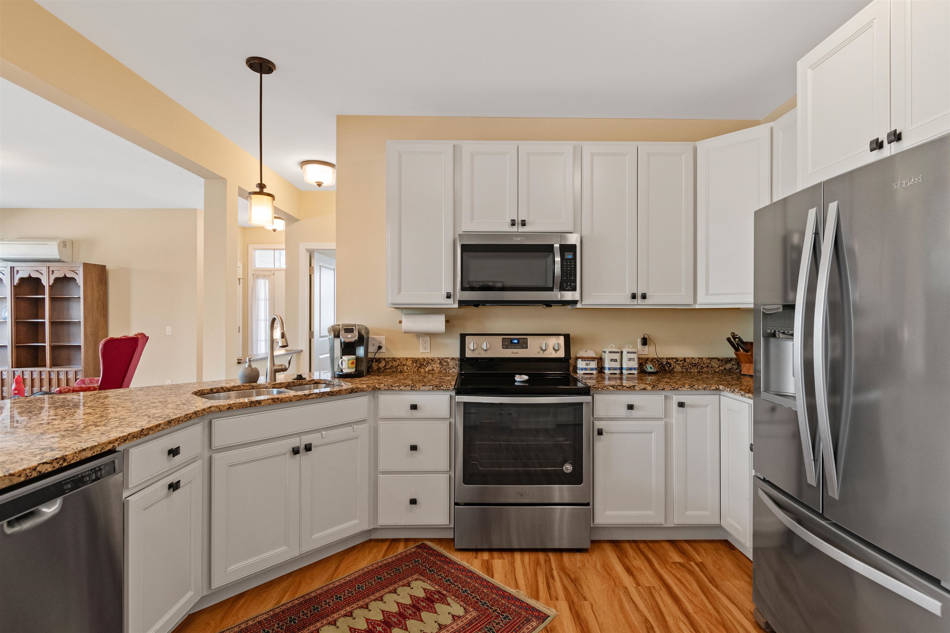
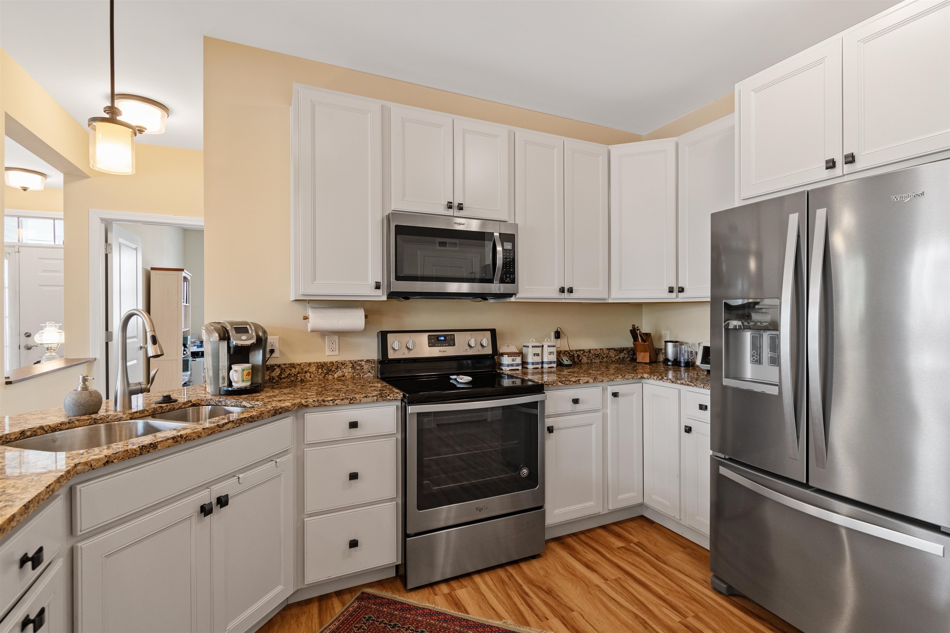
General Property Information
- Property Status:
- Active Under Contract
- Price:
- $419, 000
- Unit Number
- 1
- Assessed:
- $0
- Assessed Year:
- County:
- VT-Chittenden
- Acres:
- 0.05
- Property Type:
- Condo
- Year Built:
- 2018
- Agency/Brokerage:
- Elise Polli
Polli Properties - Bedrooms:
- 2
- Total Baths:
- 2
- Sq. Ft. (Total):
- 1345
- Tax Year:
- 2025
- Taxes:
- $7, 060
- Association Fees:
Discover the ease of single-level first-floor living in this inviting condo located in Williston’s highly sought-after Finney Crossing neighborhood. Designed for comfort and convenience, the open-concept layout seamlessly connects the living, dining, and kitchen areas- perfect for both everyday living and entertaining. The well-appointed kitchen features granite countertops, Whirlpool stainless steel appliances, and a spacious pantry. A sliding door from the living/dining space leads to a nice patio for relaxing or enjoying your morning coffee. The primary suite offers a serene retreat with a walk-in closet, an updated 3/4 bath with a stylish vanity, and a step-in shower with a glass door. A second bedroom provides space for guests or a home office, and a second full bathroom adds to the convenience when hosting. Additional highlights include an attached 1-car garage, ample in-home storage, and convenient guest parking. The HOA fee conveniently covers water, sewer, trash, plowing, and landscaping, making for truly low-maintenance living. Welcoming pet policy and the ability to rent the unit add flexibility for owners. Residents enjoy exceptional amenities including pickleball/tennis/basketball courts, community gardens, an in-ground pool with pool house, and sidewalks that connect to nearby shopping, dining, and recreation. Less than five minutes to I-89, this home offers an ideal location for commuters while keeping you close to everything Williston has to offer.
Interior Features
- # Of Stories:
- 1
- Sq. Ft. (Total):
- 1345
- Sq. Ft. (Above Ground):
- 1345
- Sq. Ft. (Below Ground):
- 0
- Sq. Ft. Unfinished:
- 0
- Rooms:
- 5
- Bedrooms:
- 2
- Baths:
- 2
- Interior Desc:
- Blinds, Kitchen Island, Kitchen/Living, Primary BR w/ BA, Natural Light, Walk-in Closet, 1st Floor Laundry
- Appliances Included:
- Dishwasher, Disposal, Dryer, Microwave, Electric Range, Refrigerator, Washer, Natural Gas Water Heater, On Demand Water Heater
- Flooring:
- Carpet, Laminate
- Heating Cooling Fuel:
- Water Heater:
- Basement Desc:
Exterior Features
- Style of Residence:
- Flat
- House Color:
- Tan
- Time Share:
- No
- Resort:
- Exterior Desc:
- Exterior Details:
- Patio, Porch
- Amenities/Services:
- Land Desc.:
- Condo Development, Curbing, Level, Sidewalks, Street Lights, Walking Trails, In Town, Near Paths, Near Shopping, Neighborhood, Near Public Transportatn, Near School(s)
- Suitable Land Usage:
- Roof Desc.:
- Shingle
- Driveway Desc.:
- Common/Shared, Paved
- Foundation Desc.:
- Concrete Slab
- Sewer Desc.:
- Public
- Garage/Parking:
- Yes
- Garage Spaces:
- 1
- Road Frontage:
- 0
Other Information
- List Date:
- 2025-08-13
- Last Updated:


