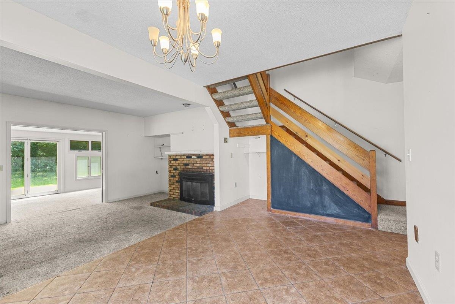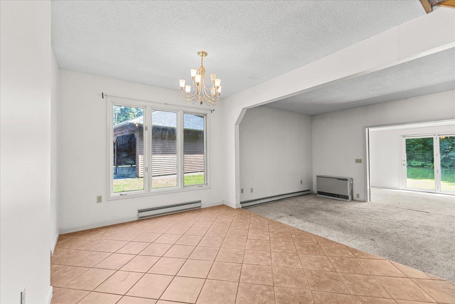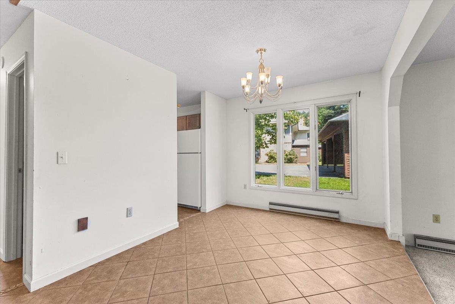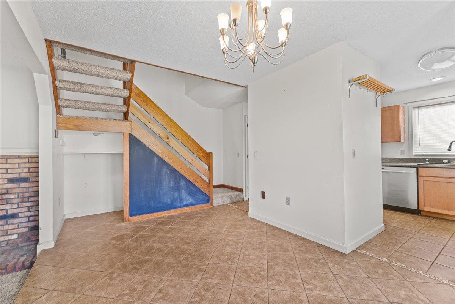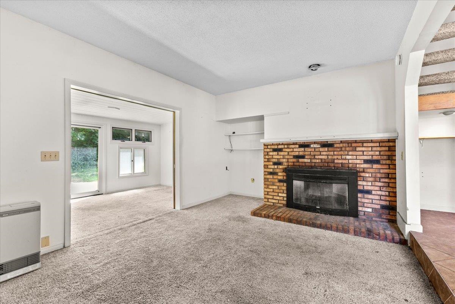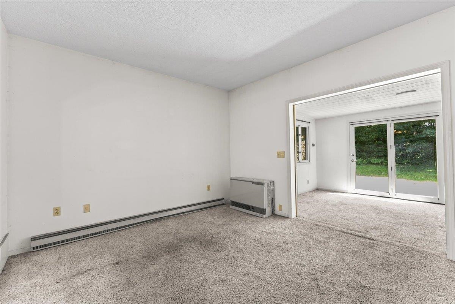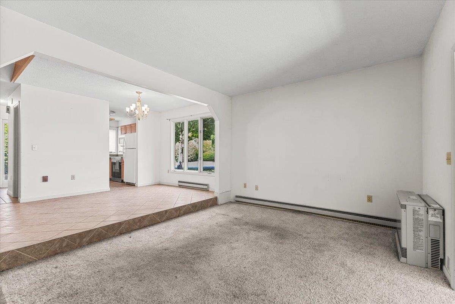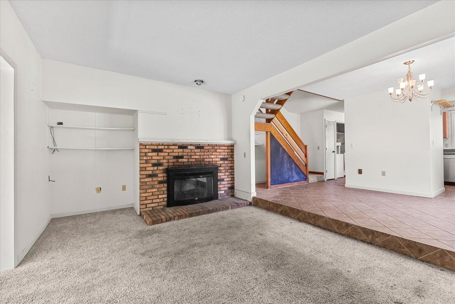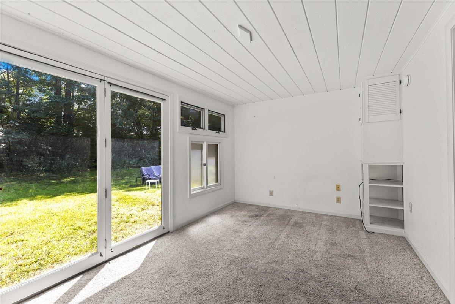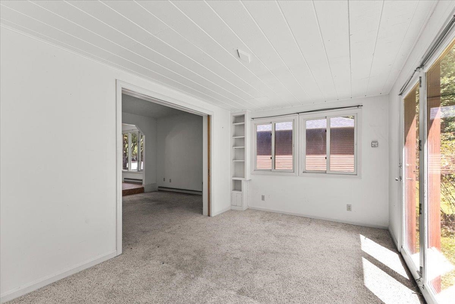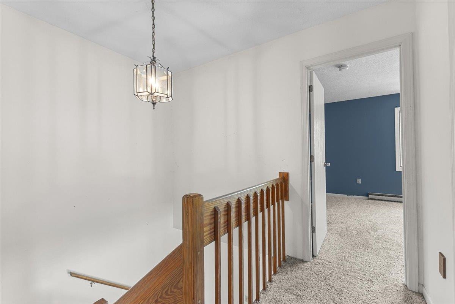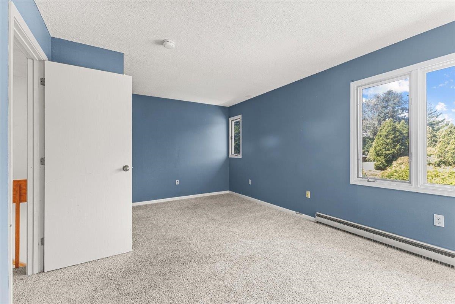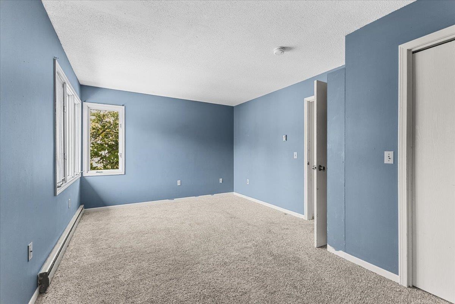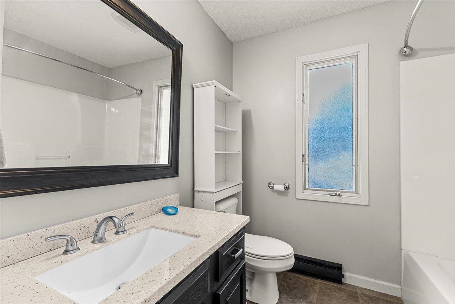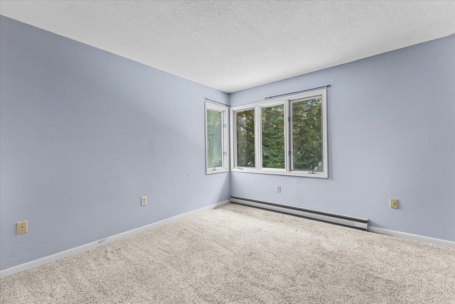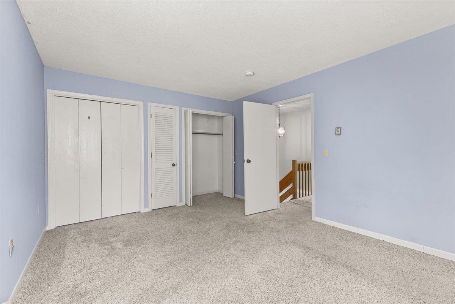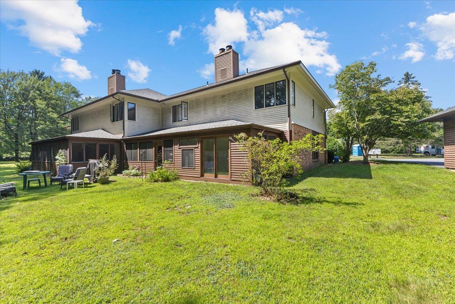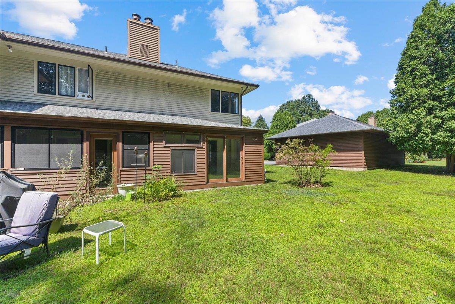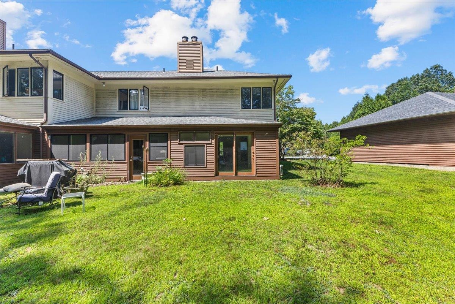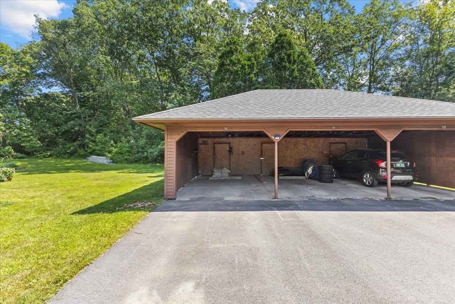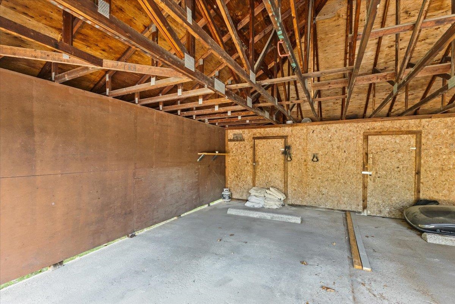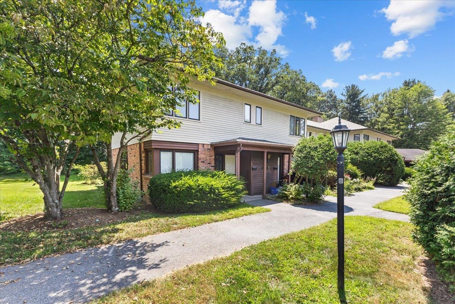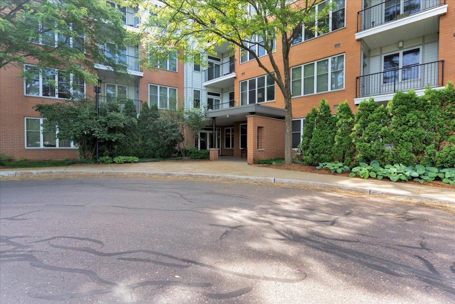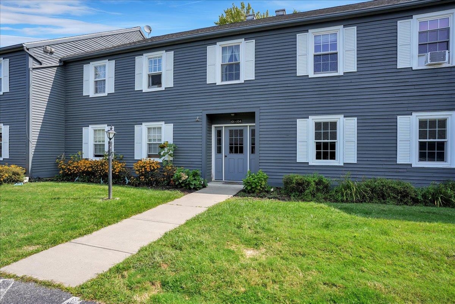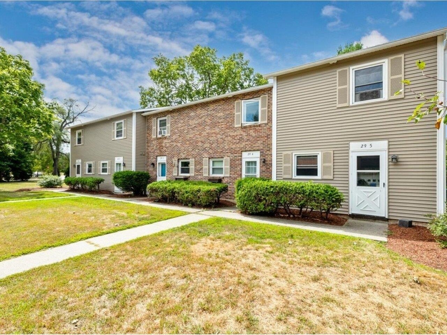1 of 28
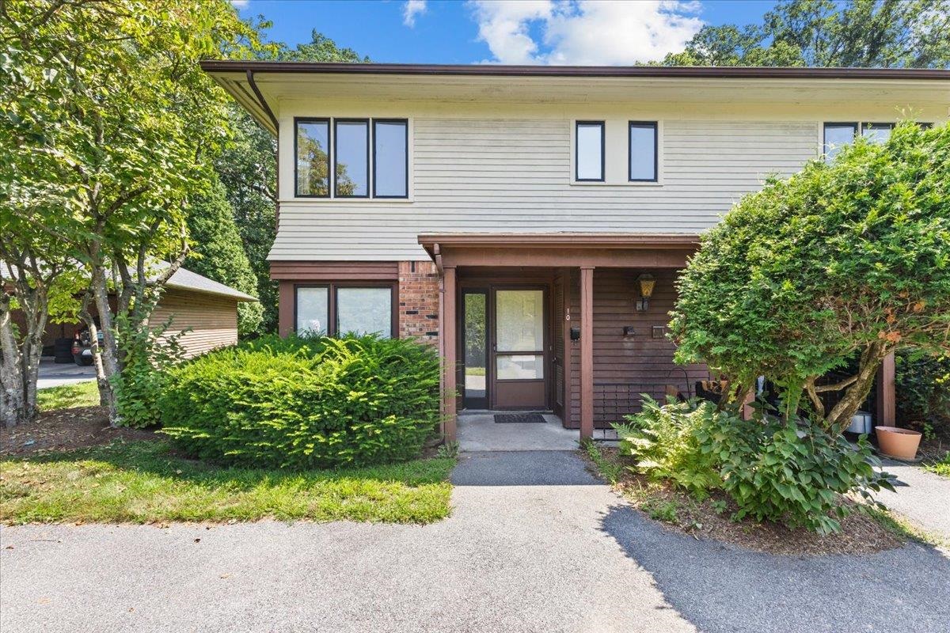
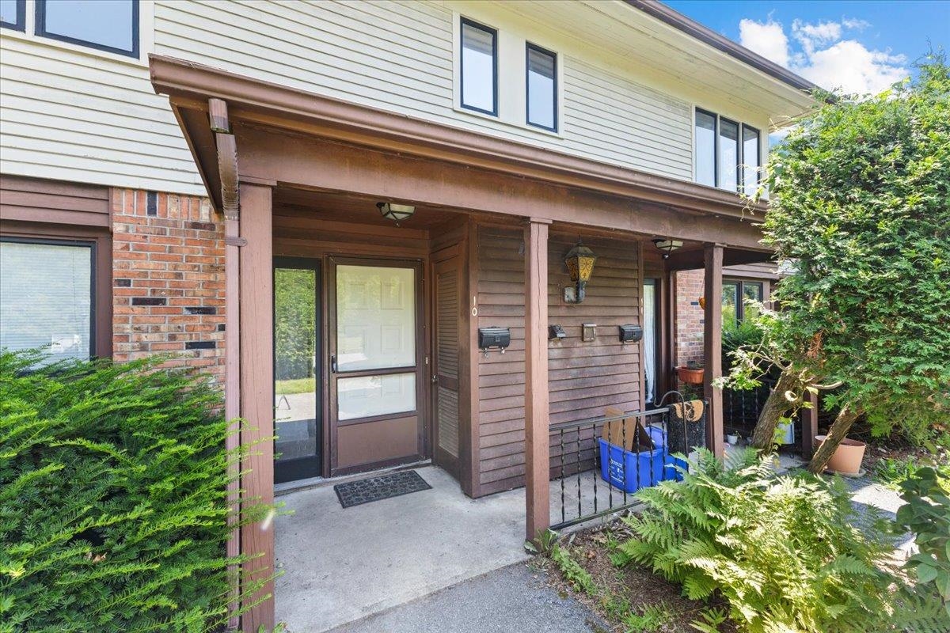
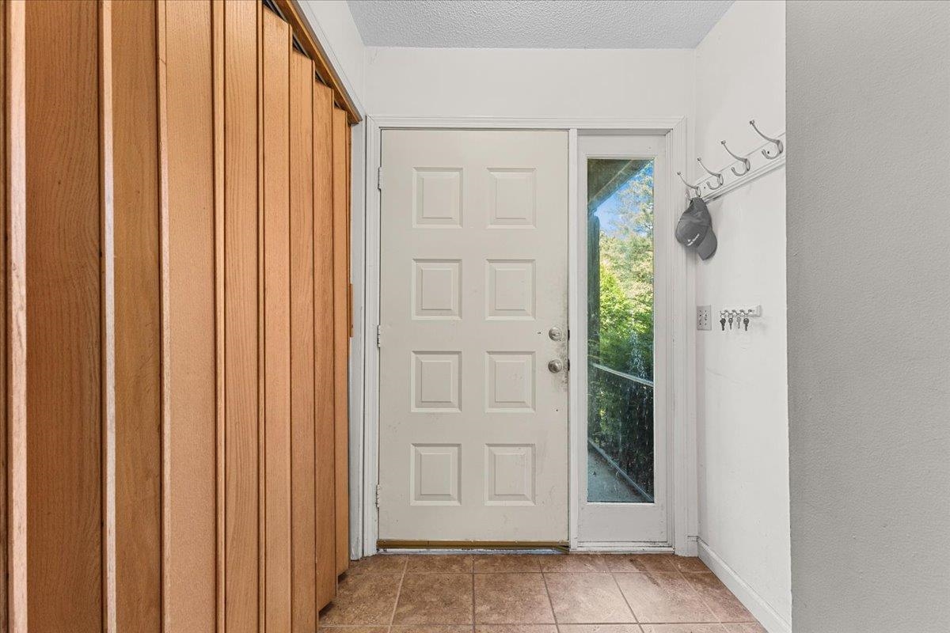
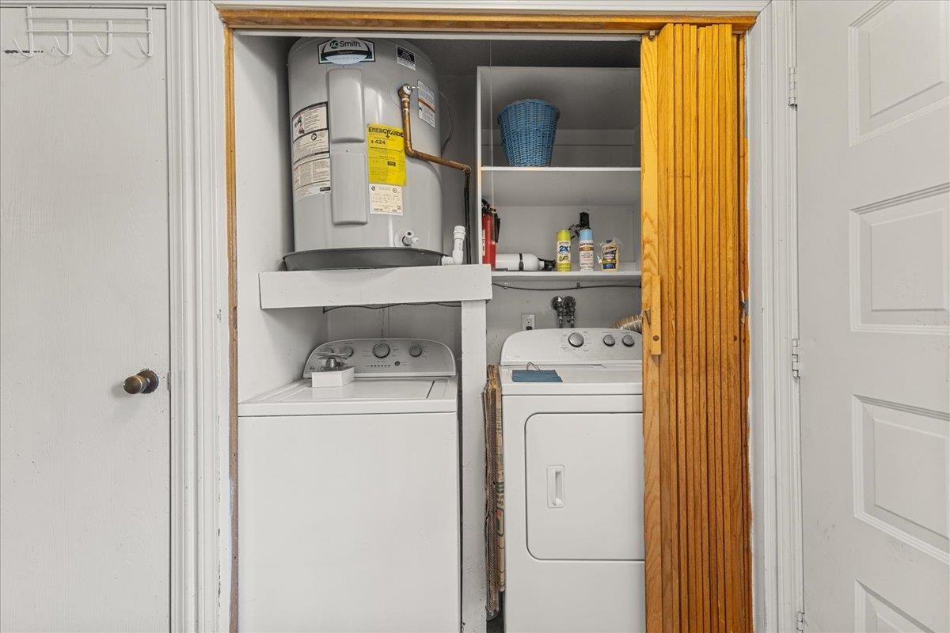
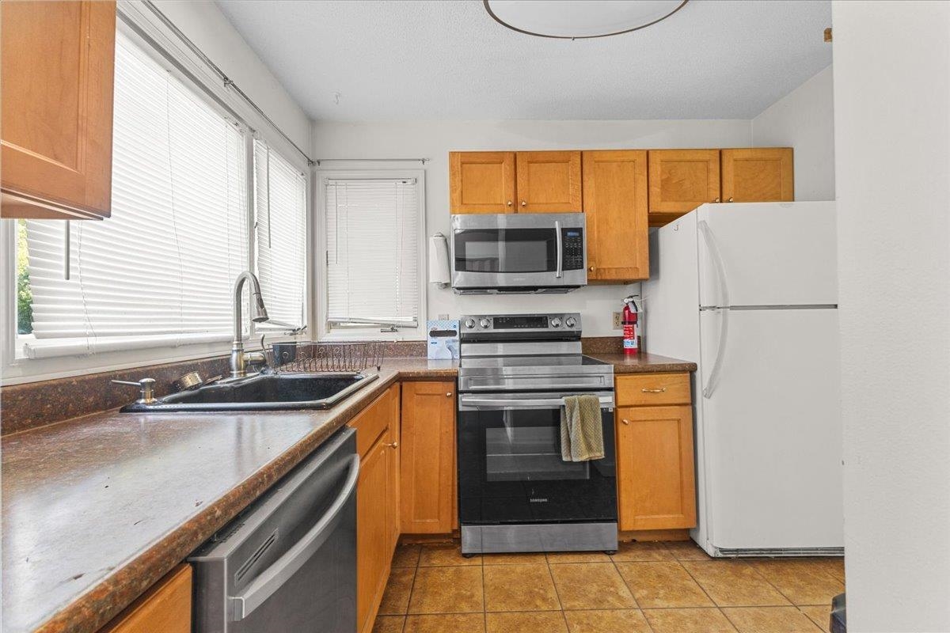
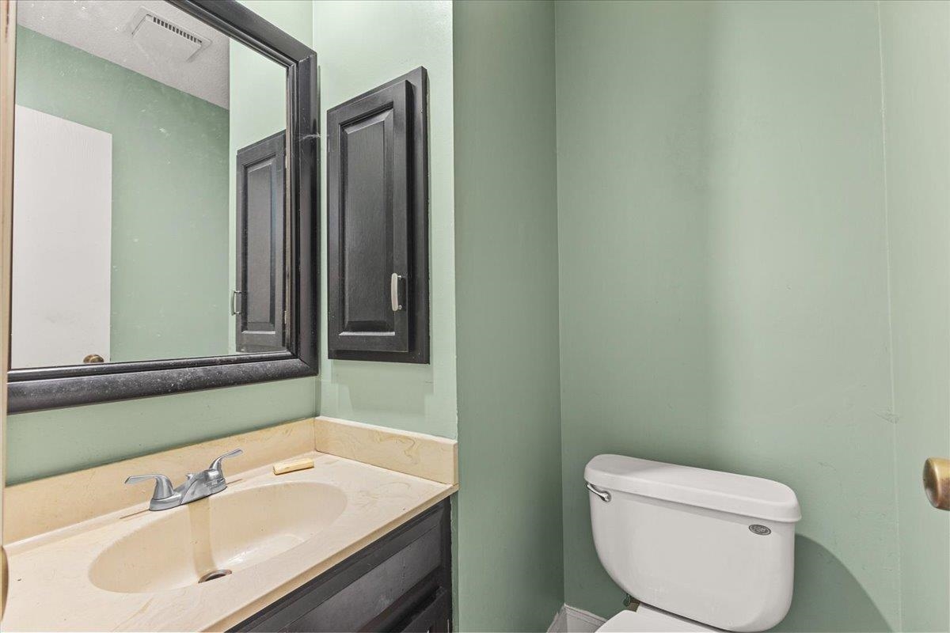
General Property Information
- Property Status:
- Active Under Contract
- Price:
- $299, 900
- Unit Number
- 10
- Assessed:
- $0
- Assessed Year:
- County:
- VT-Chittenden
- Acres:
- 0.00
- Property Type:
- Condo
- Year Built:
- 1980
- Agency/Brokerage:
- Robert Foley
Flat Fee Real Estate - Bedrooms:
- 2
- Total Baths:
- 2
- Sq. Ft. (Total):
- 1312
- Tax Year:
- 2025
- Taxes:
- $5, 235
- Association Fees:
Welcome to this charming 2-bedroom, 1.5-bath townhouse in the heart of Essex Junction! Offering the perfect blend of comfort and convenience, this home features an open living first floor plan. The covered entryway leads directly to the kitchen which overlooks the dining and living areas. The living room has a decorative non-operational fireplace and leads to the home's den which has as an abundance of natural light from the home's back door leading to the large common lawn area for enjoying the outdoors on warmer evenings or building snowmen in the winter. The first floor is completed with the home's 1/2 bath as well as laundry. Upstairs there are two spacious bedrooms and a full bath. The unit has a covered assigned carport parking space with attached storage locker at the rear of the carport. There is additional space for tandem parking as well. Located just minutes from local shops, restaurants, schools, and all the amenities Essex Junction has to offer, this townhouse provides an ideal balance of community living and easy access to everything you need. A must see and a great value.
Interior Features
- # Of Stories:
- 2
- Sq. Ft. (Total):
- 1312
- Sq. Ft. (Above Ground):
- 1312
- Sq. Ft. (Below Ground):
- 0
- Sq. Ft. Unfinished:
- 0
- Rooms:
- 5
- Bedrooms:
- 2
- Baths:
- 2
- Interior Desc:
- Dining Area, Kitchen/Dining, Kitchen/Family, Kitchen/Living, Living/Dining
- Appliances Included:
- Dishwasher, Dryer, Electric Range, Washer
- Flooring:
- Carpet, Tile
- Heating Cooling Fuel:
- Water Heater:
- Basement Desc:
Exterior Features
- Style of Residence:
- Townhouse
- House Color:
- Time Share:
- No
- Resort:
- Exterior Desc:
- Exterior Details:
- Covered Porch
- Amenities/Services:
- Land Desc.:
- Condo Development
- Suitable Land Usage:
- Roof Desc.:
- Shingle
- Driveway Desc.:
- Paved
- Foundation Desc.:
- Concrete Slab
- Sewer Desc.:
- Public
- Garage/Parking:
- Yes
- Garage Spaces:
- 1
- Road Frontage:
- 0
Other Information
- List Date:
- 2025-08-13
- Last Updated:


