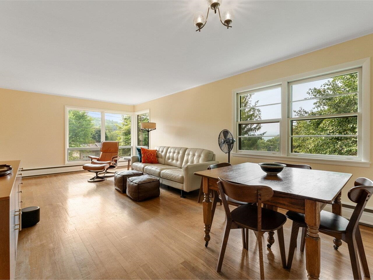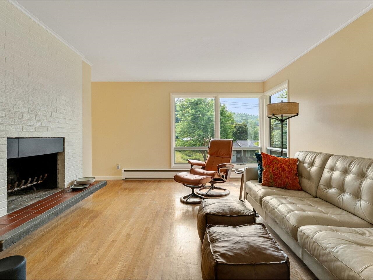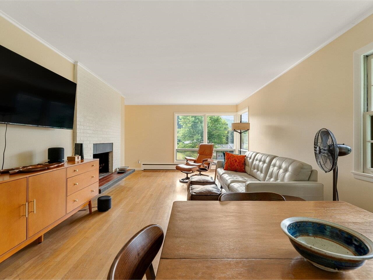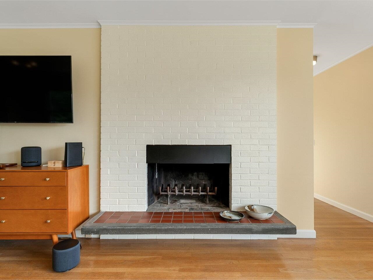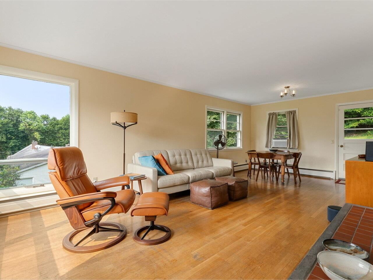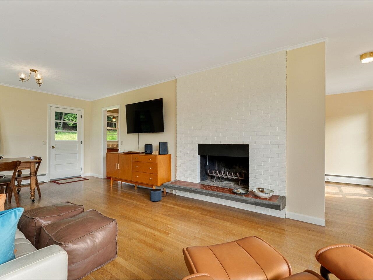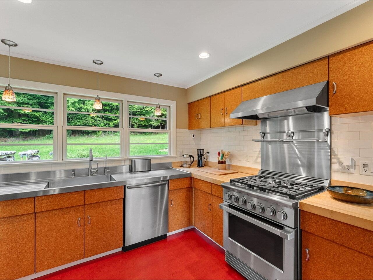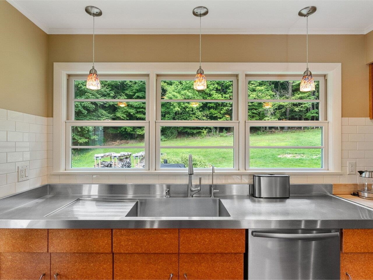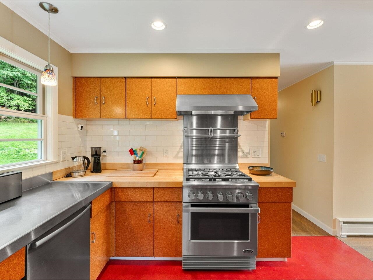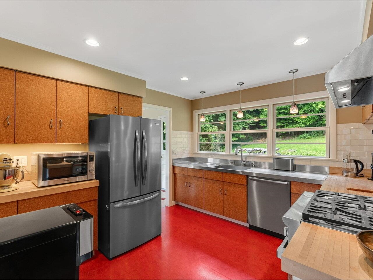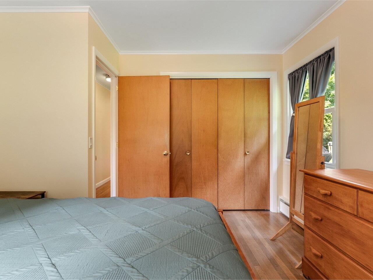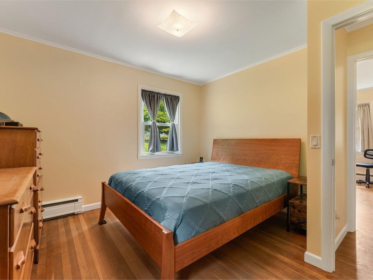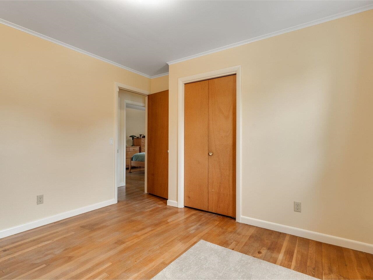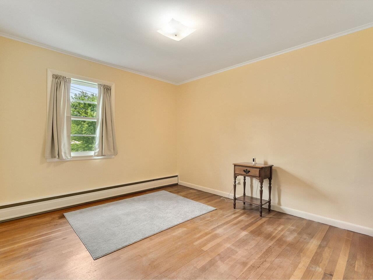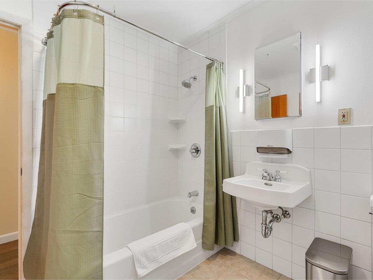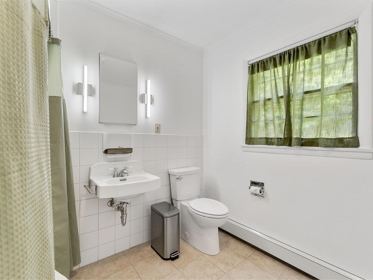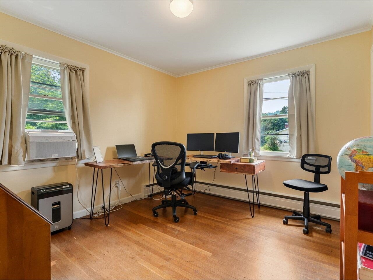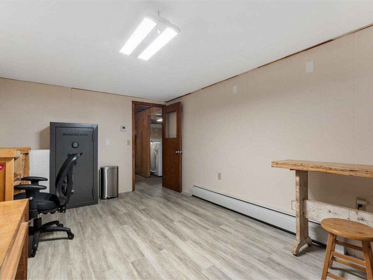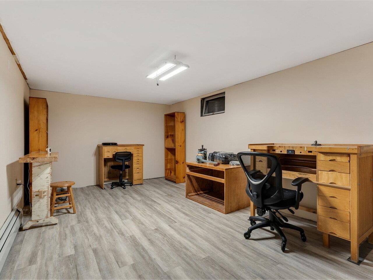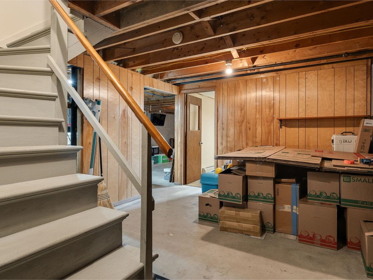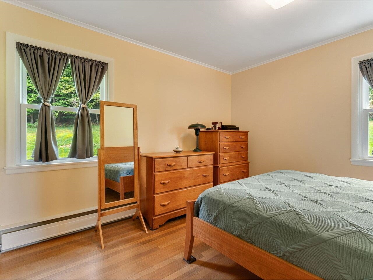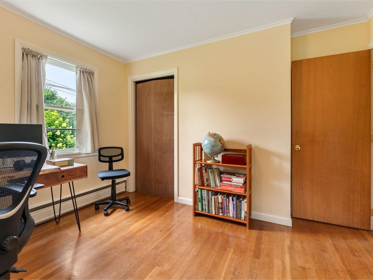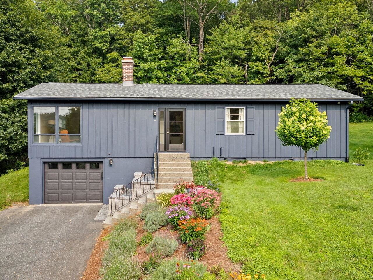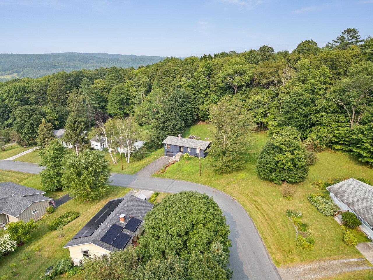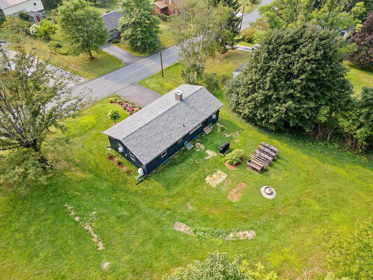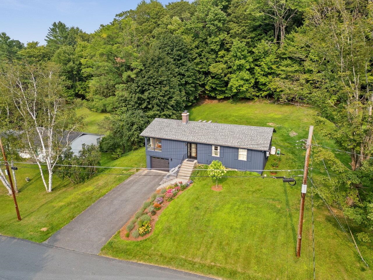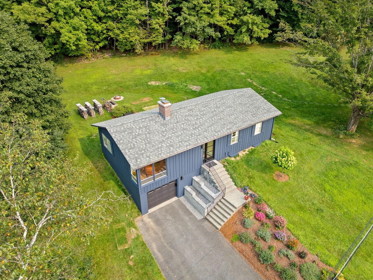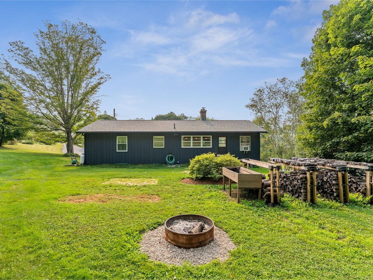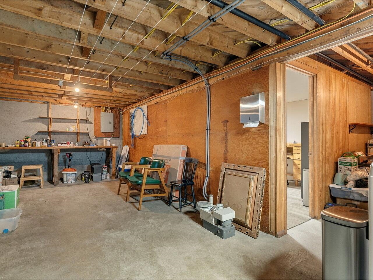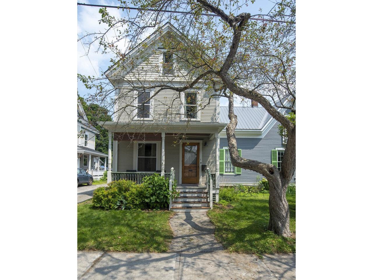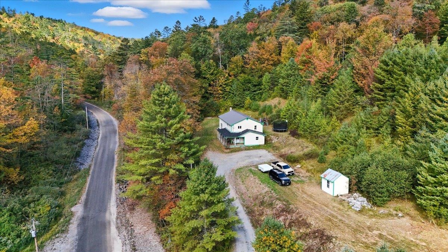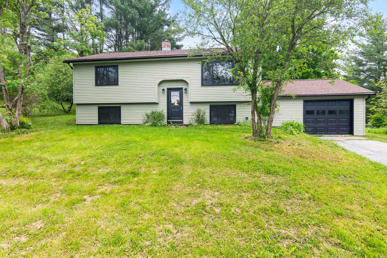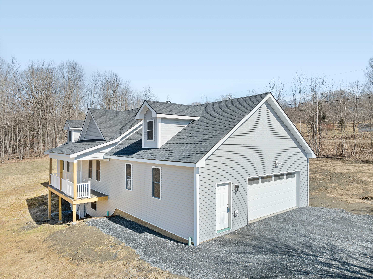1 of 35
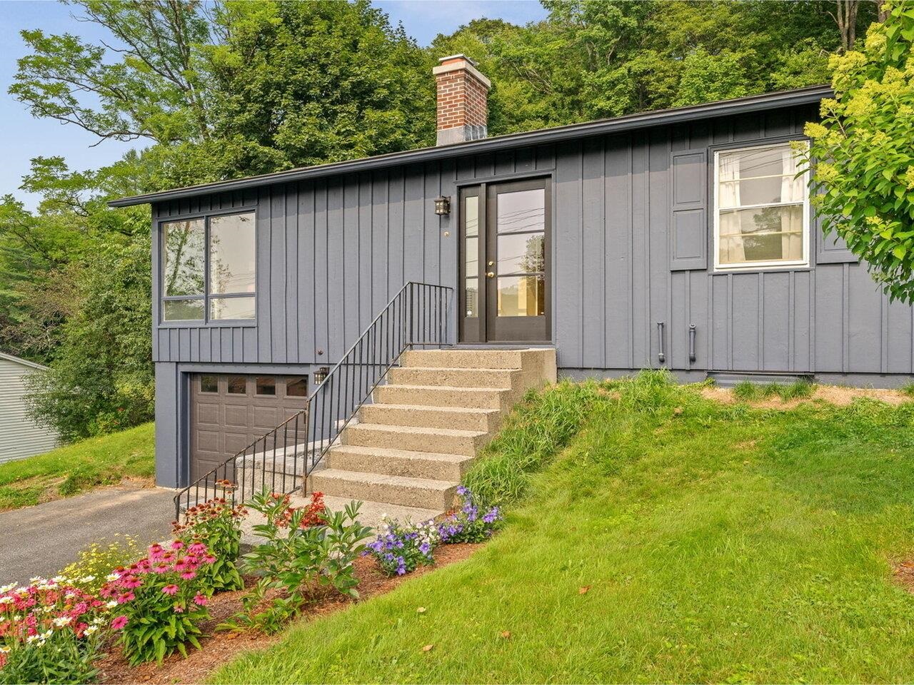
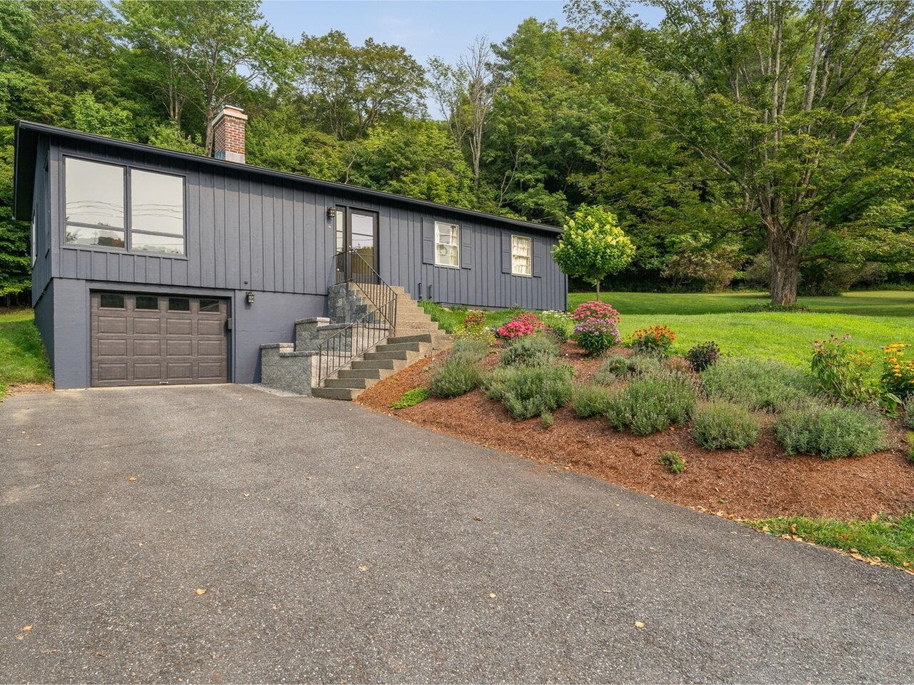
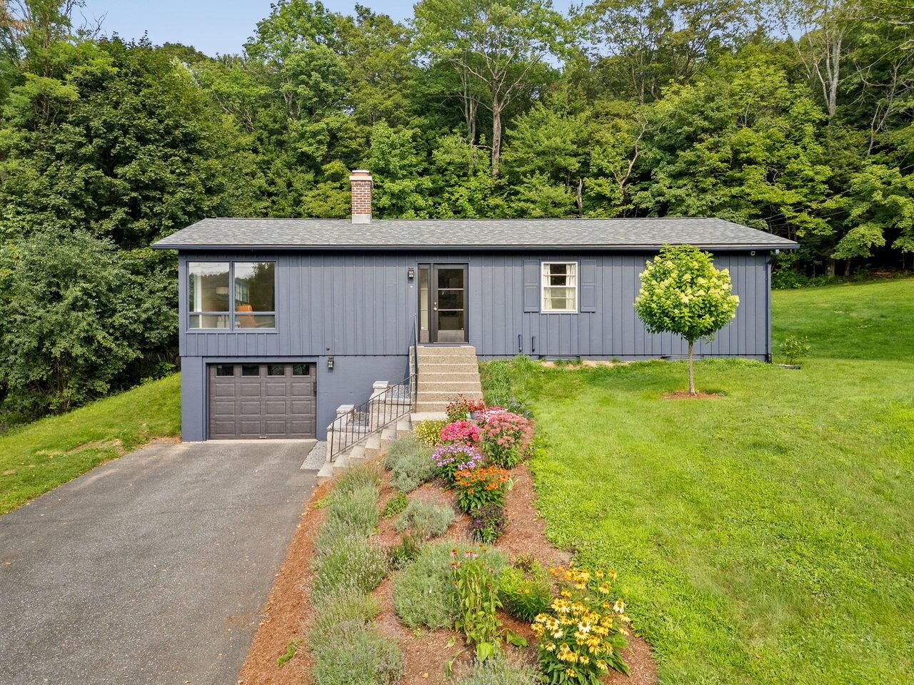
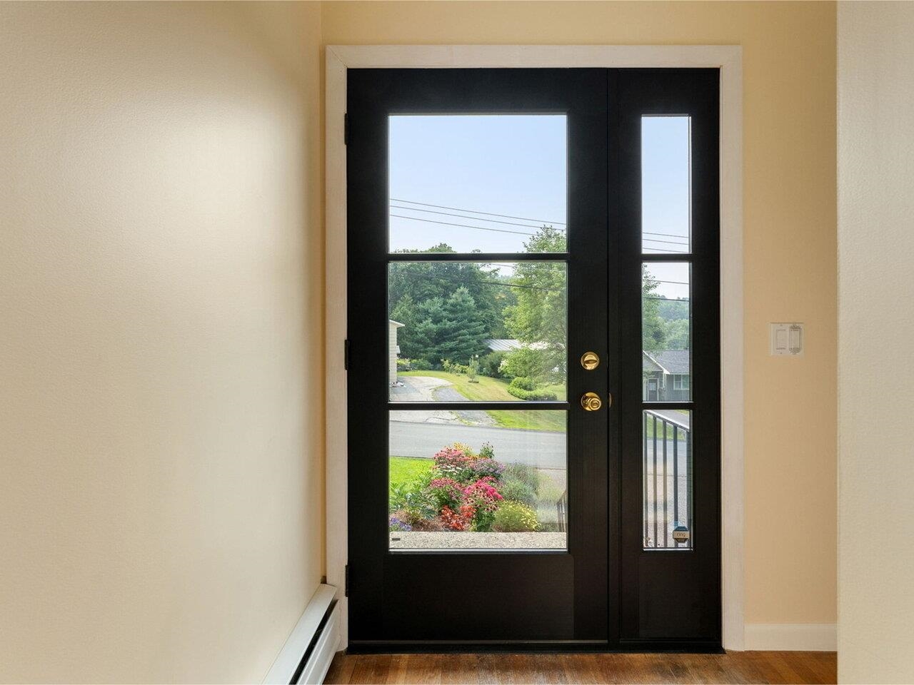
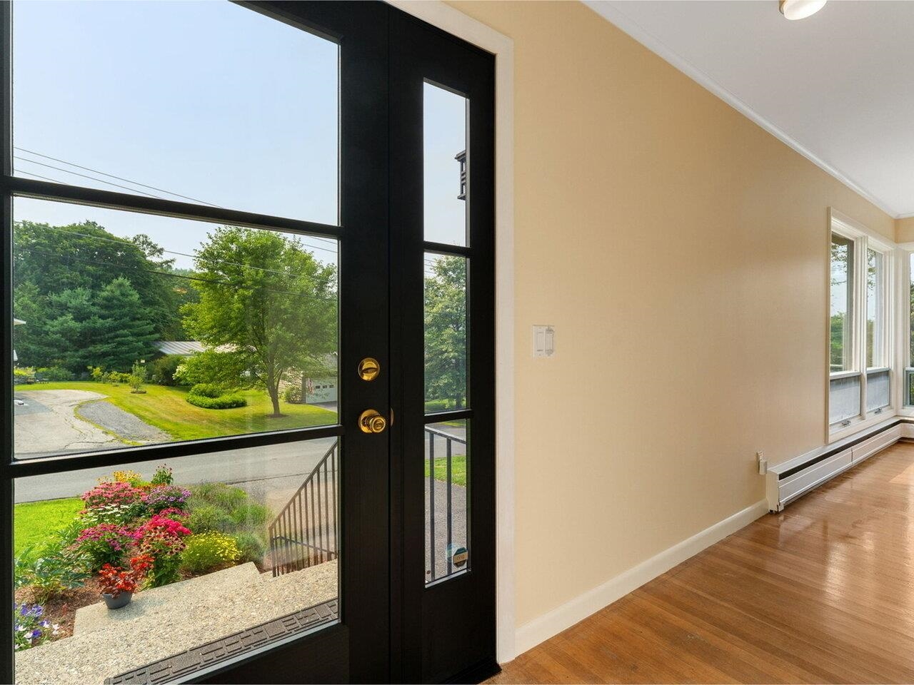
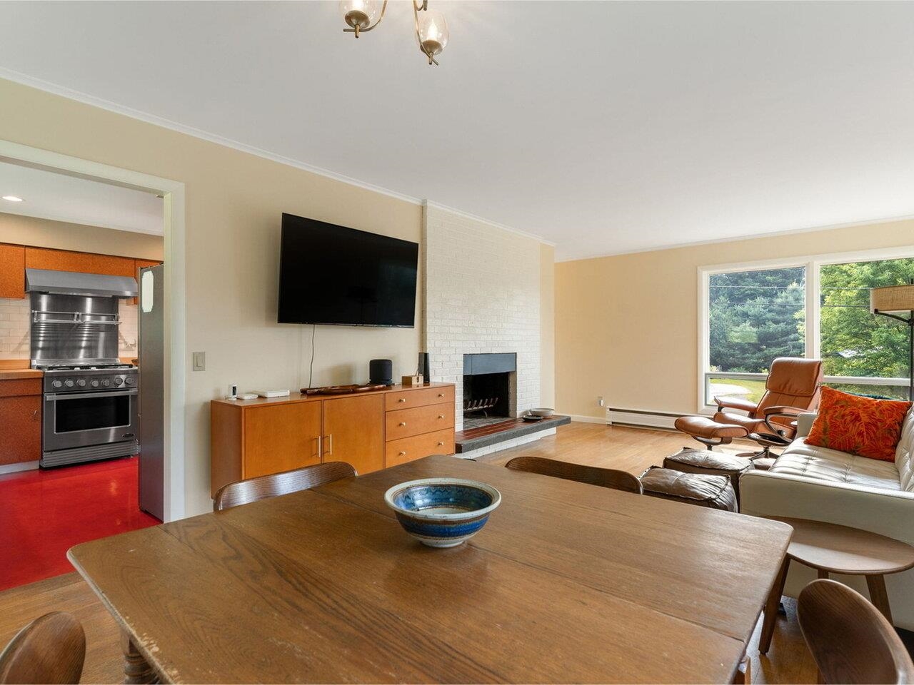
General Property Information
- Property Status:
- Active
- Price:
- $485, 000
- Assessed:
- $281, 800
- Assessed Year:
- 2024
- County:
- VT-Washington
- Acres:
- 0.52
- Property Type:
- Single Family
- Year Built:
- 1961
- Agency/Brokerage:
- Kevin Casey
Coldwell Banker Hickok and Boardman - Bedrooms:
- 3
- Total Baths:
- 1
- Sq. Ft. (Total):
- 1152
- Tax Year:
- 2024
- Taxes:
- $6, 585
- Association Fees:
Step into timeless style and turn-key comfort with this impeccably maintained 3-bedroom mid-century modern ranch. Blending classic design with architecturally consistent updates. This home features a thoughtfully renovated kitchen with stainless counter and chef's stove highlighted by striking red Marmoleum tile that bring warmth and a pop of color to the heart of the home. The living room features a beautiful mid-century modern fireplace with a raised stone hearth. The converging corner window with views and and a new front door honor the home's original character in style and quality. The birch hardwood floors provide warmth, clean lines, and durability that are getting harder to come by in new builds or renovations. The basement has a bonus room currently used as a studio and office. Every detail has been cared for - no stone left untouched - from the foundation to the roof, with all major systems updated and maintained. Full List of improvements available. Move-in ready and built to stand the test of time. Open house Saturday September 27th 10-12
Interior Features
- # Of Stories:
- 1
- Sq. Ft. (Total):
- 1152
- Sq. Ft. (Above Ground):
- 1152
- Sq. Ft. (Below Ground):
- 0
- Sq. Ft. Unfinished:
- 1152
- Rooms:
- 5
- Bedrooms:
- 3
- Baths:
- 1
- Interior Desc:
- 1 Fireplace, Basement Laundry
- Appliances Included:
- Dishwasher, Range Hood, Refrigerator, Gas Stove
- Flooring:
- Hardwood, Tile, Vinyl Plank
- Heating Cooling Fuel:
- Water Heater:
- Basement Desc:
- Unfinished
Exterior Features
- Style of Residence:
- Ranch
- House Color:
- Time Share:
- No
- Resort:
- Exterior Desc:
- Exterior Details:
- Amenities/Services:
- Land Desc.:
- Landscaped, Open, Neighborhood
- Suitable Land Usage:
- Roof Desc.:
- Asphalt Shingle
- Driveway Desc.:
- Paved
- Foundation Desc.:
- Concrete
- Sewer Desc.:
- Public
- Garage/Parking:
- Yes
- Garage Spaces:
- 1
- Road Frontage:
- 0
Other Information
- List Date:
- 2025-08-13
- Last Updated:


