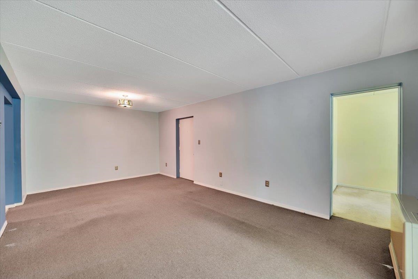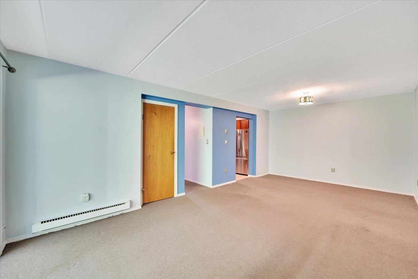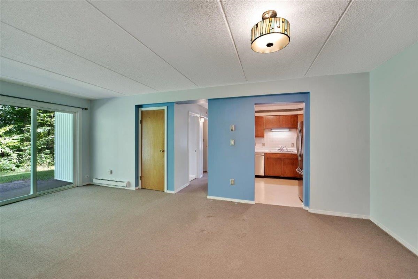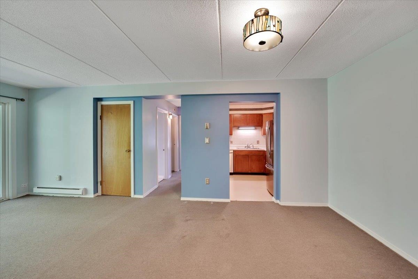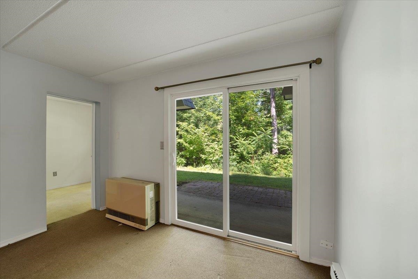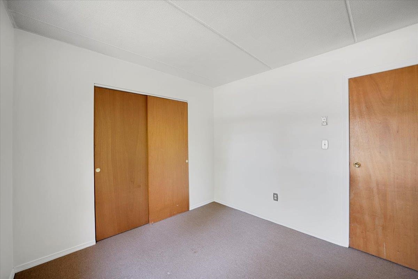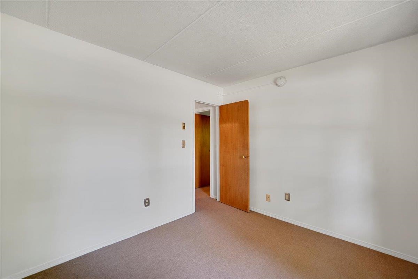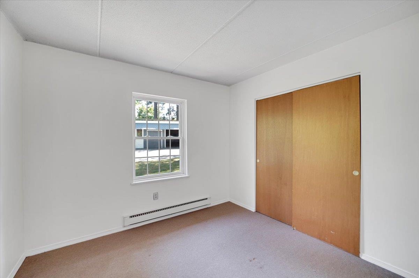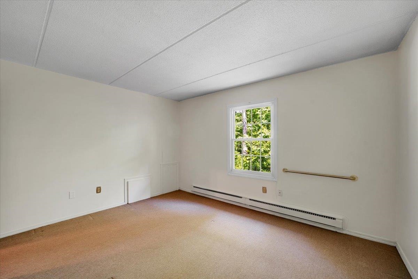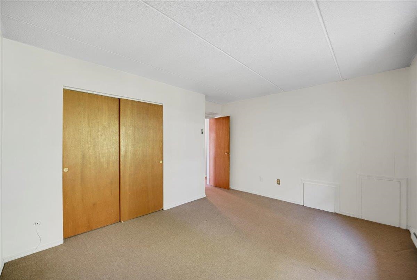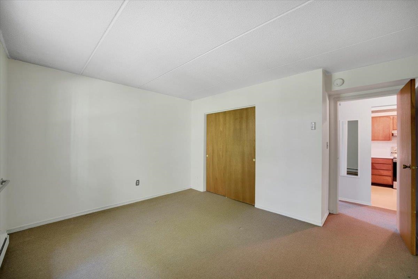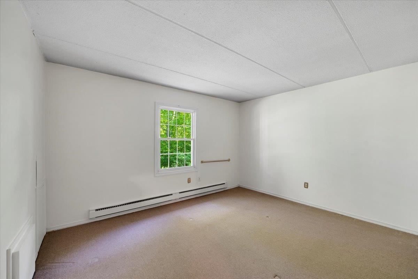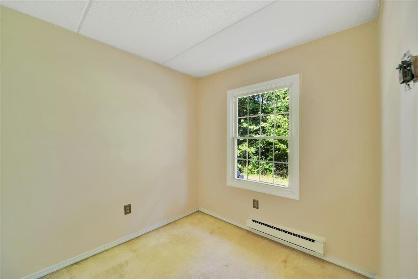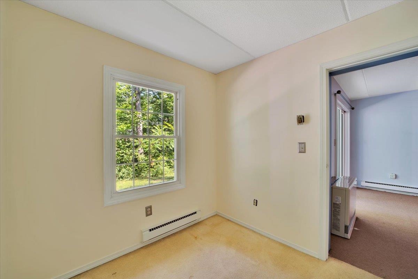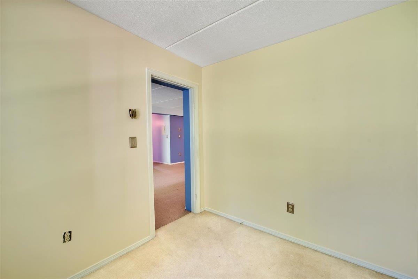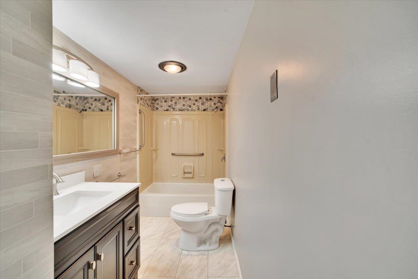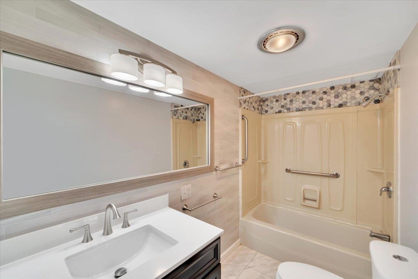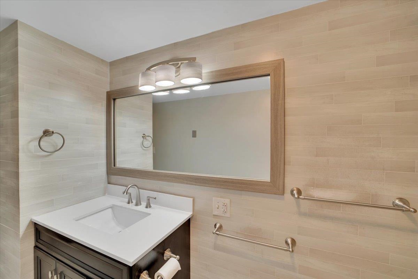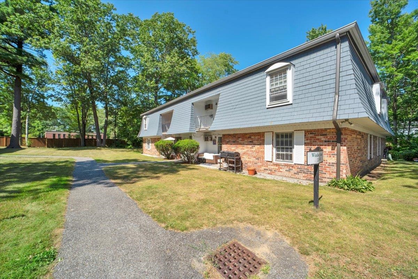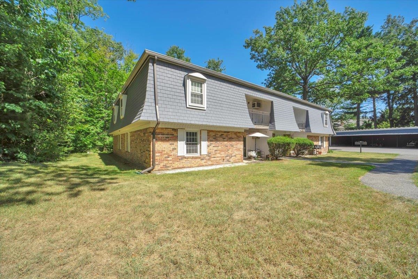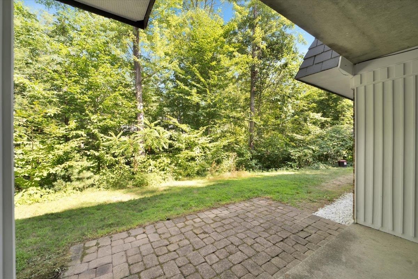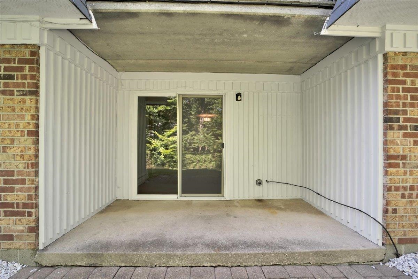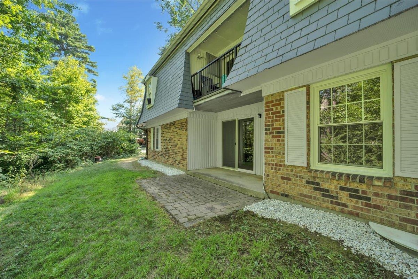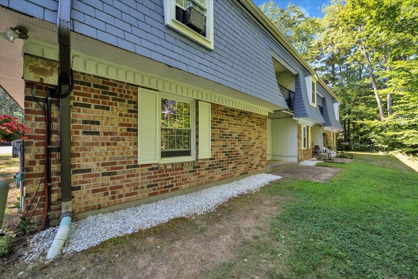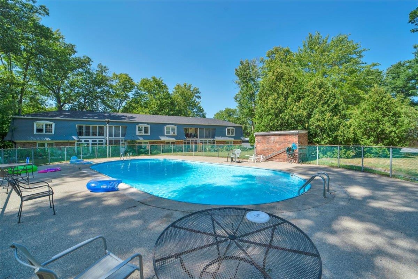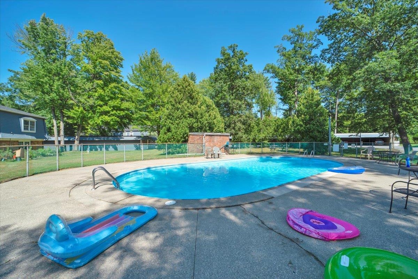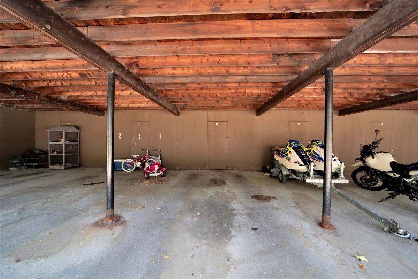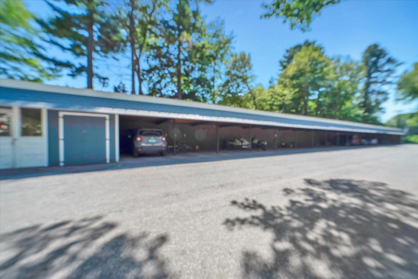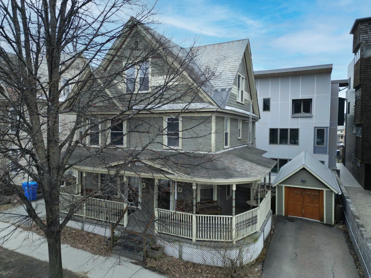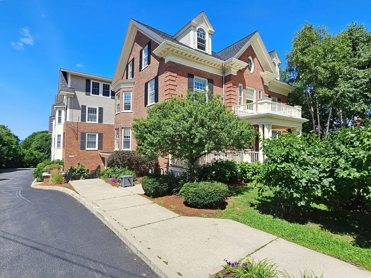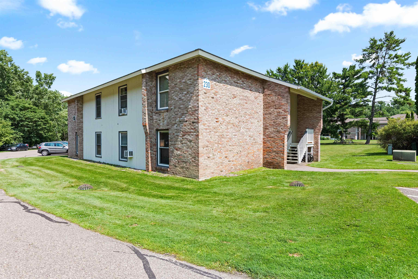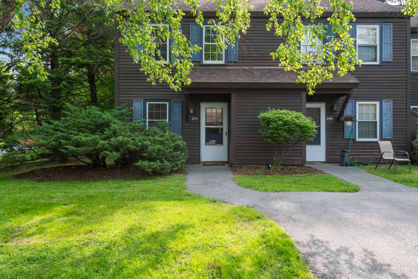1 of 34
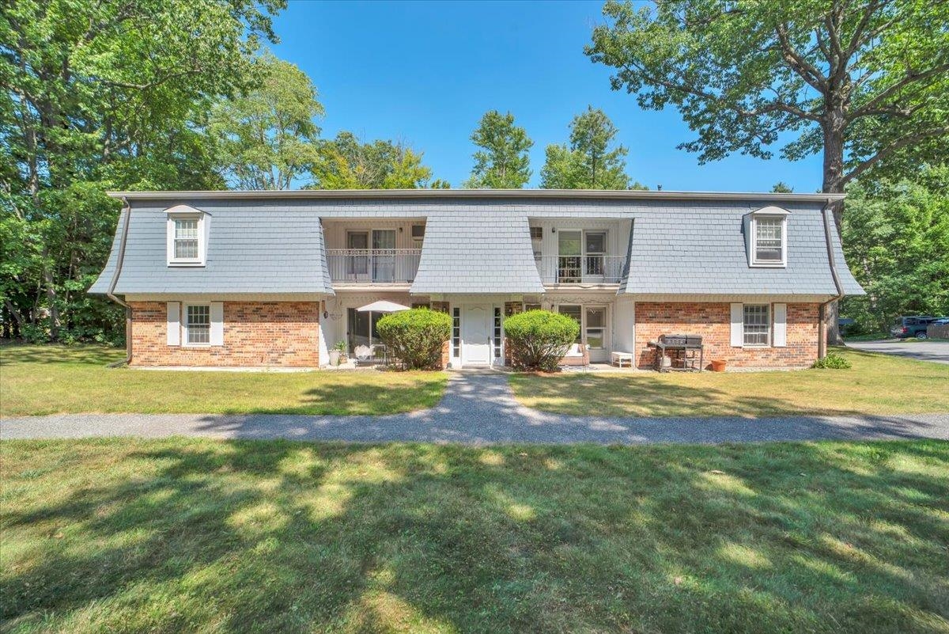
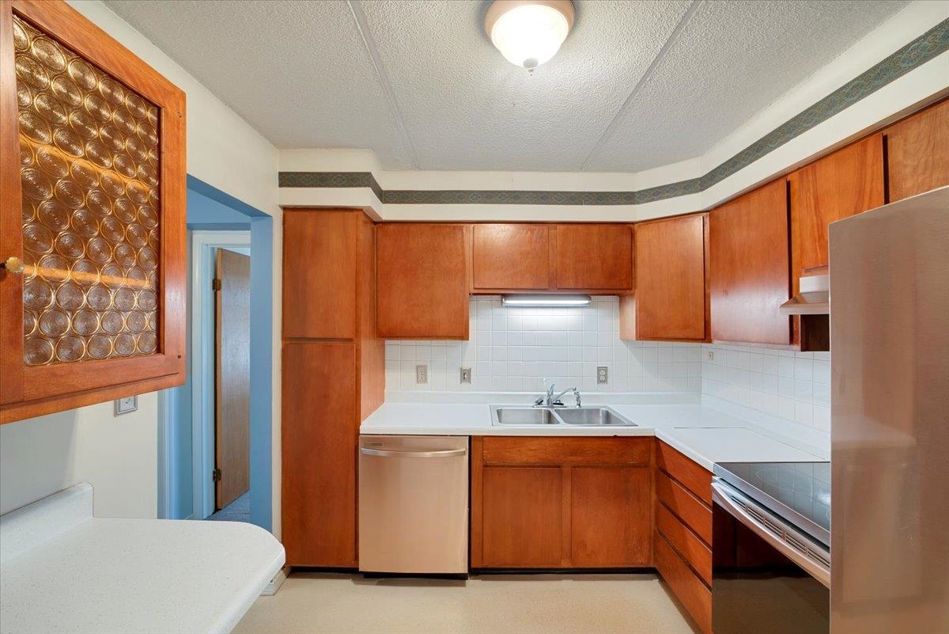
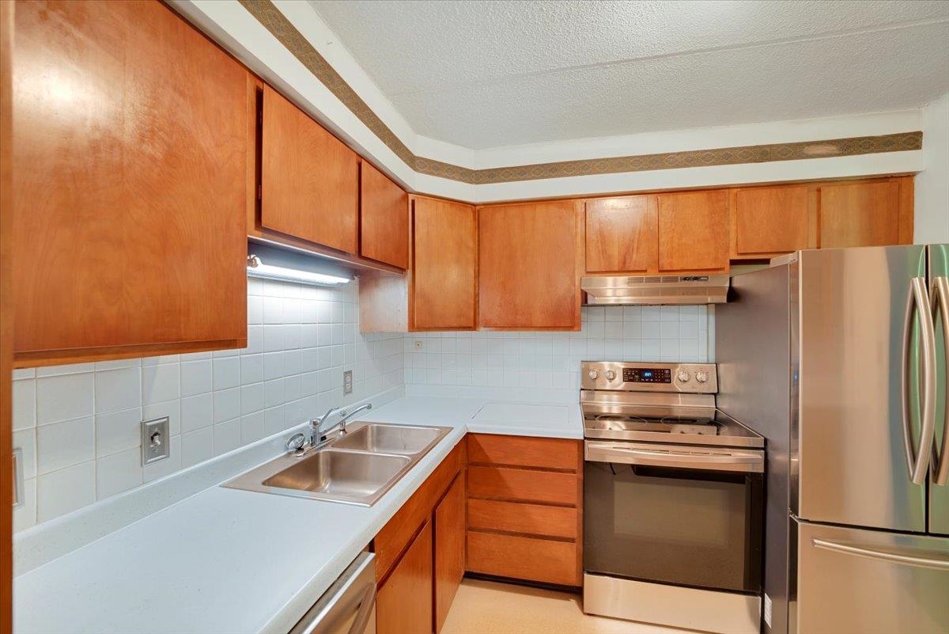
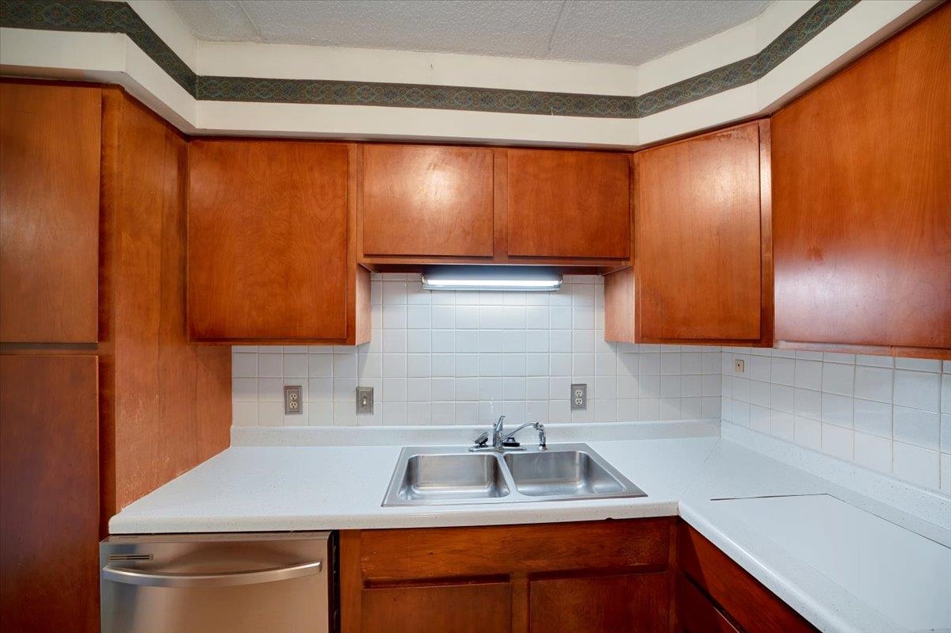
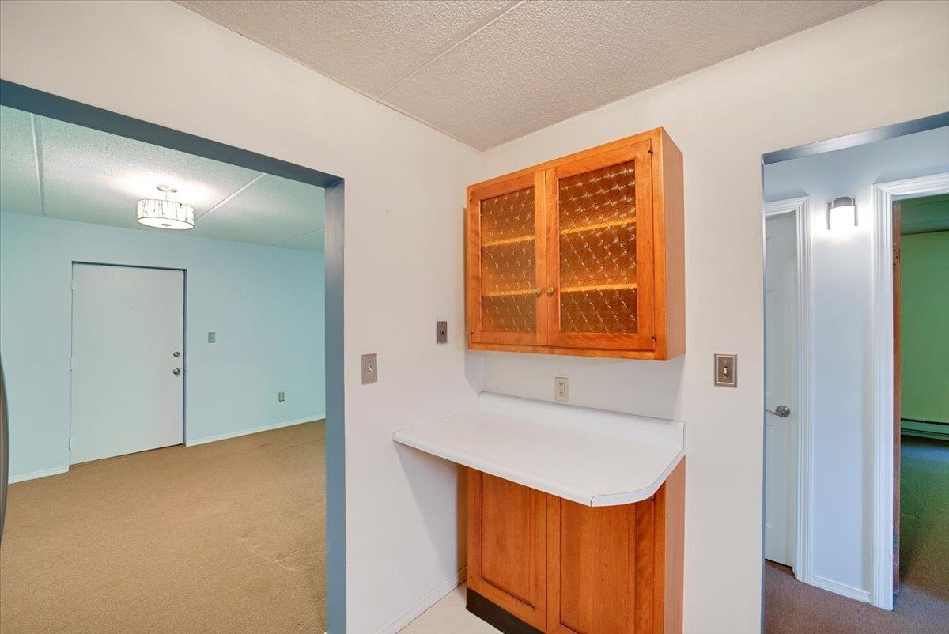
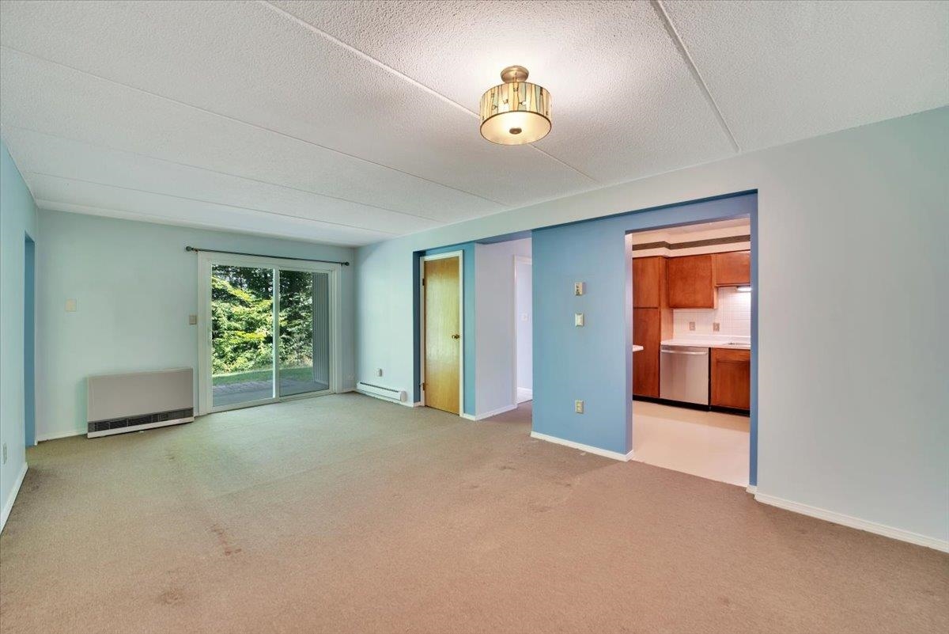
General Property Information
- Property Status:
- Active
- Price:
- $249, 900
- Unit Number
- 35
- Assessed:
- $0
- Assessed Year:
- County:
- VT-Chittenden
- Acres:
- 0.00
- Property Type:
- Condo
- Year Built:
- 1968
- Agency/Brokerage:
- Geri Reilly
Geri Reilly Real Estate - Bedrooms:
- 2
- Total Baths:
- 1
- Sq. Ft. (Total):
- 810
- Tax Year:
- 2025
- Taxes:
- $3, 053
- Association Fees:
Move-in ready 2-bedroom, 1-bath first-floor end unit offers comfort, convenience, and easy living. The open and spacious dining/living area features a slider leading to a covered back patio overlooking private green space — perfect for relaxing or entertaining. Two sun-filled bedrooms with fresh paint and an updated full bath add to the appeal. A bonus den/office provides flexible space for working from home or additional living needs. Enjoy summer days at the association pool. Parking includes two spots, one of which is a carport. With no rental cap, this home is ideal for both owner-occupants and investors. Cats allowed, no dogs per association rules. Conveniently located minutes from the bike path, city bus line, schools, shopping, Dorset Park, dog park, UVM Medical Center, and I-89 for easy access to Burlington and beyond.
Interior Features
- # Of Stories:
- 1
- Sq. Ft. (Total):
- 810
- Sq. Ft. (Above Ground):
- 810
- Sq. Ft. (Below Ground):
- 0
- Sq. Ft. Unfinished:
- 0
- Rooms:
- 6
- Bedrooms:
- 2
- Baths:
- 1
- Interior Desc:
- Coin Laundry, Dining Area, Living/Dining, Natural Light, 1st Floor Laundry
- Appliances Included:
- Dishwasher, Disposal, Electric Range, Refrigerator, Electric Stove, Electric Water Heater, Owned Water Heater, Exhaust Fan
- Flooring:
- Carpet, Vinyl, Vinyl Plank
- Heating Cooling Fuel:
- Water Heater:
- Basement Desc:
Exterior Features
- Style of Residence:
- End Unit, Flat
- House Color:
- Time Share:
- No
- Resort:
- No
- Exterior Desc:
- Exterior Details:
- In-Ground Pool, Covered Porch
- Amenities/Services:
- Land Desc.:
- Condo Development, Landscaped, In Town, Near Paths, Near Shopping, Neighborhood, Near Public Transportatn, Near Hospital, Near School(s)
- Suitable Land Usage:
- Roof Desc.:
- Shingle
- Driveway Desc.:
- Paved
- Foundation Desc.:
- Concrete Slab
- Sewer Desc.:
- Public
- Garage/Parking:
- Yes
- Garage Spaces:
- 1
- Road Frontage:
- 0
Other Information
- List Date:
- 2025-08-13
- Last Updated:


