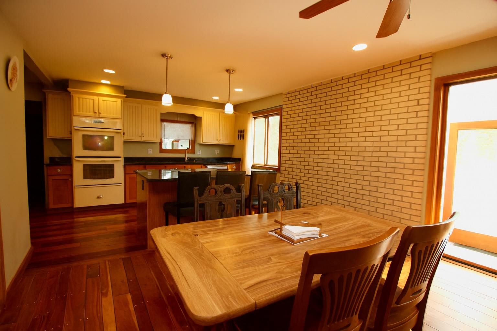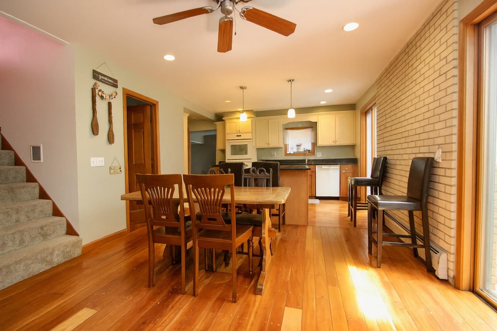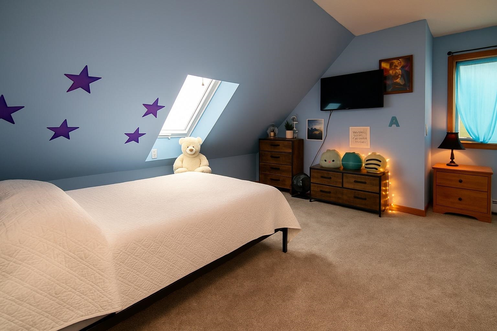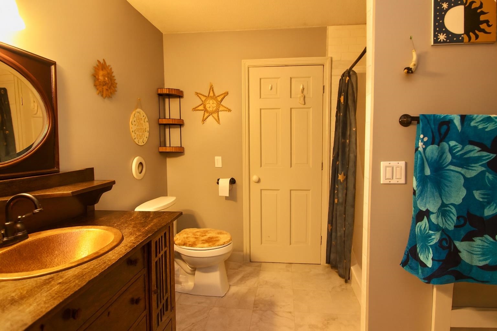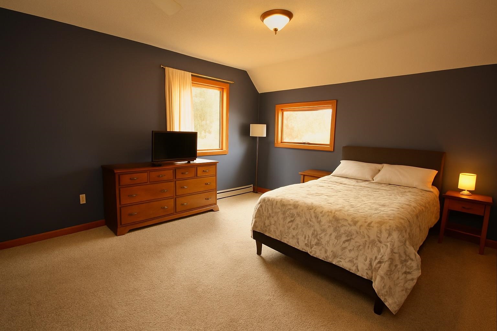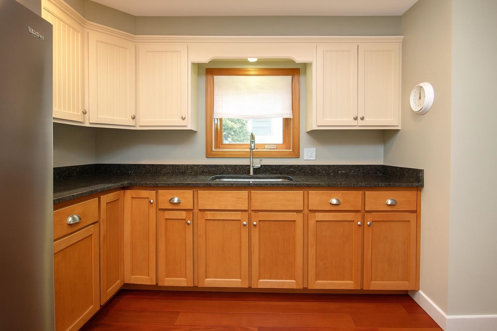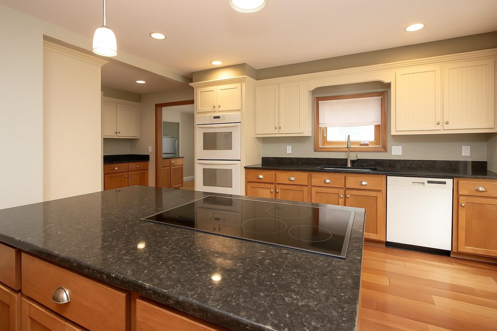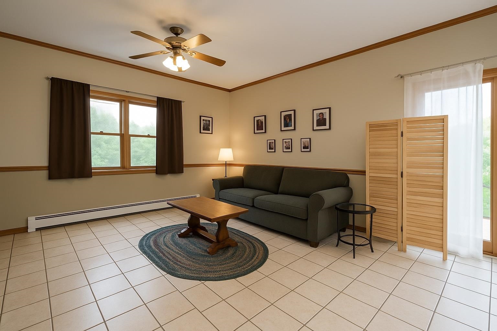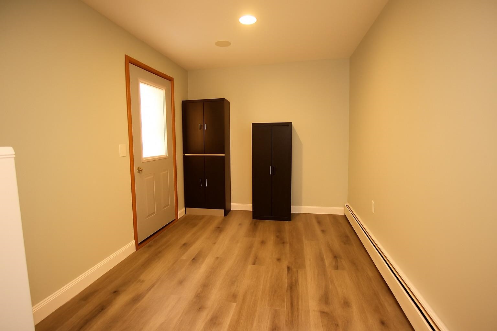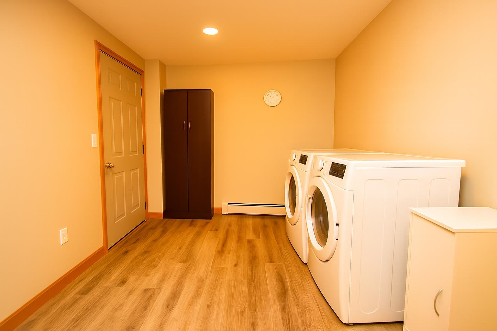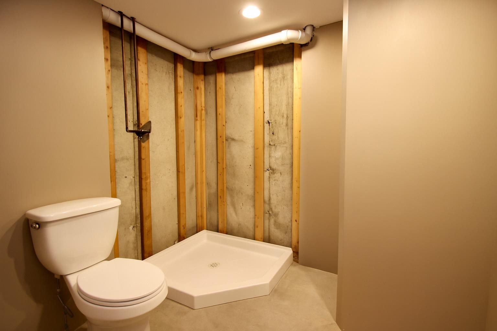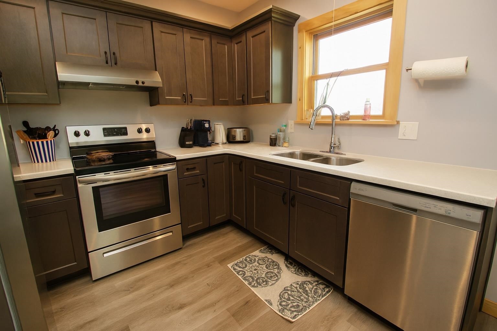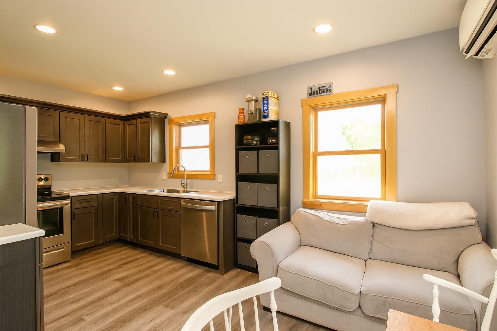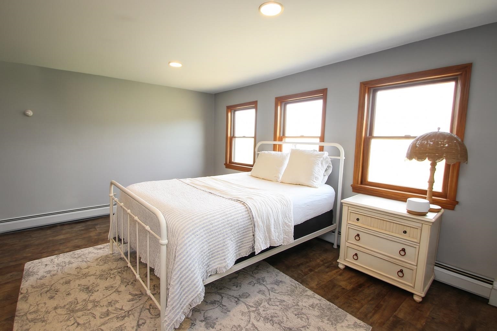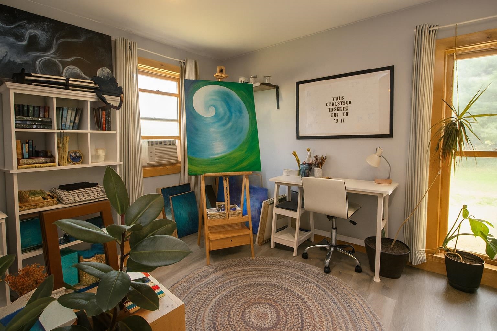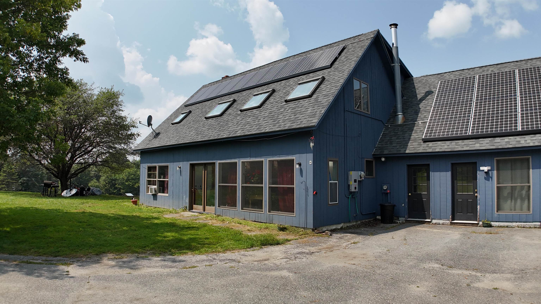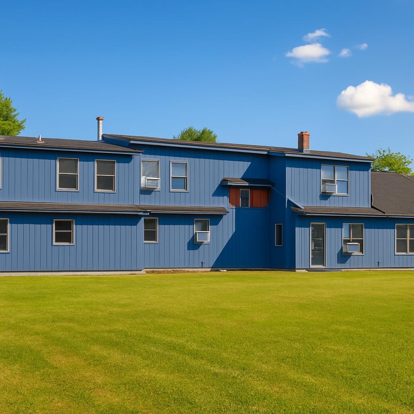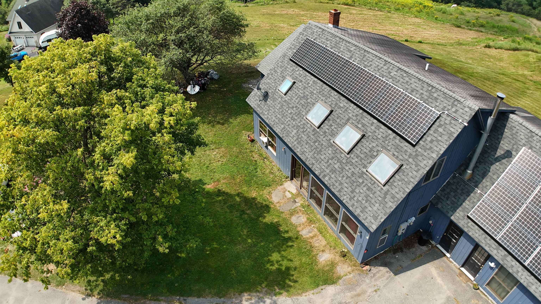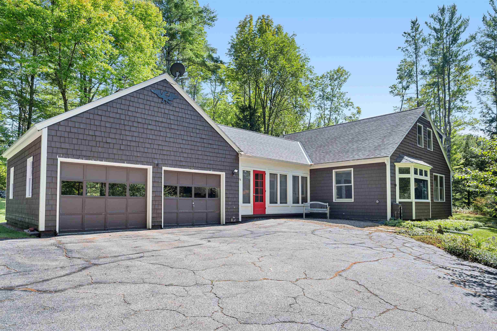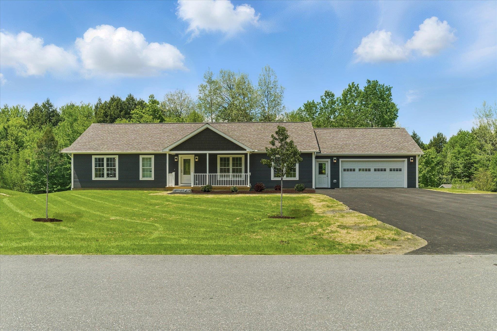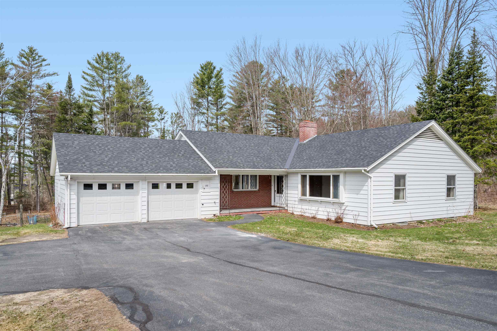1 of 24
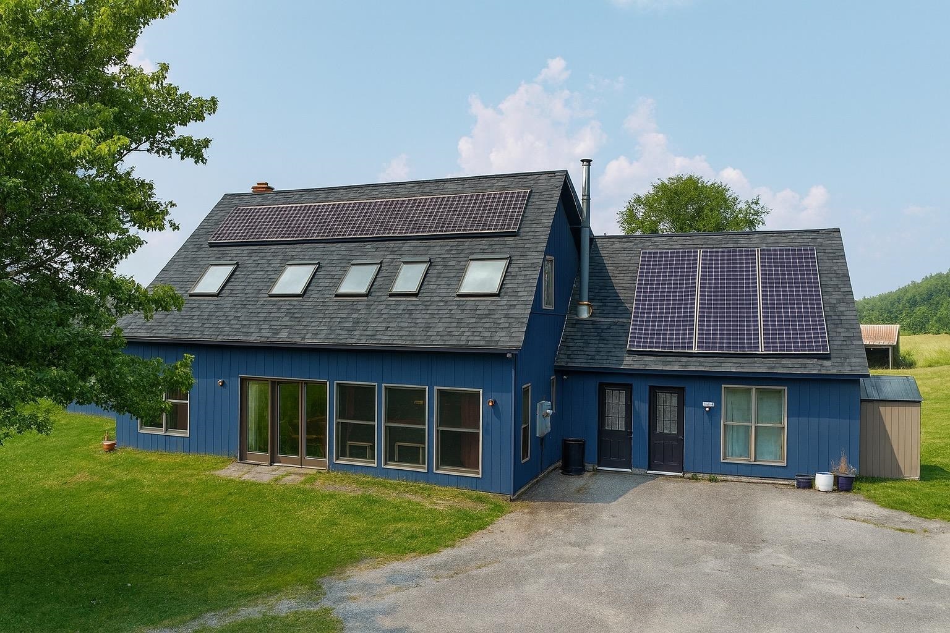
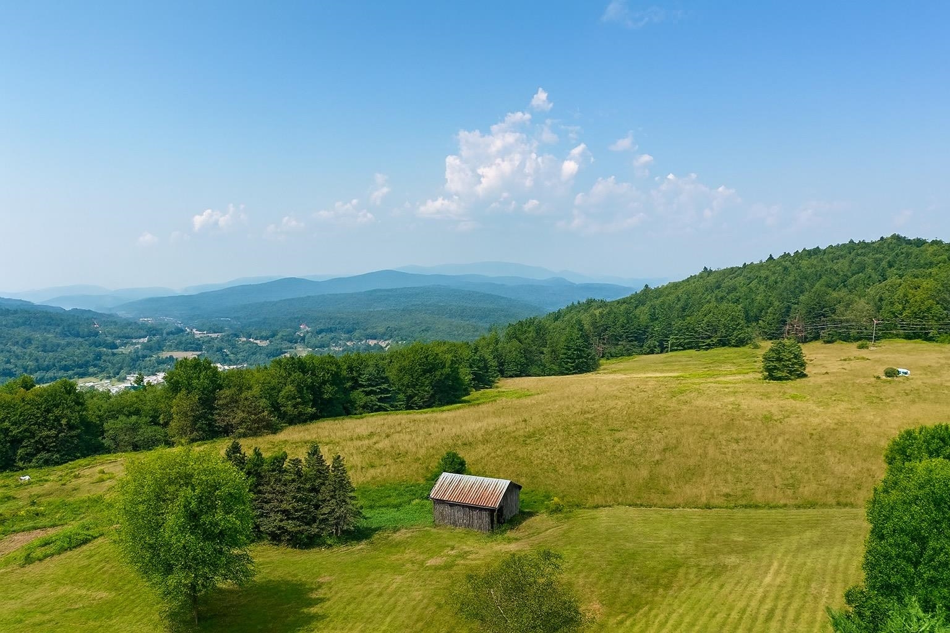
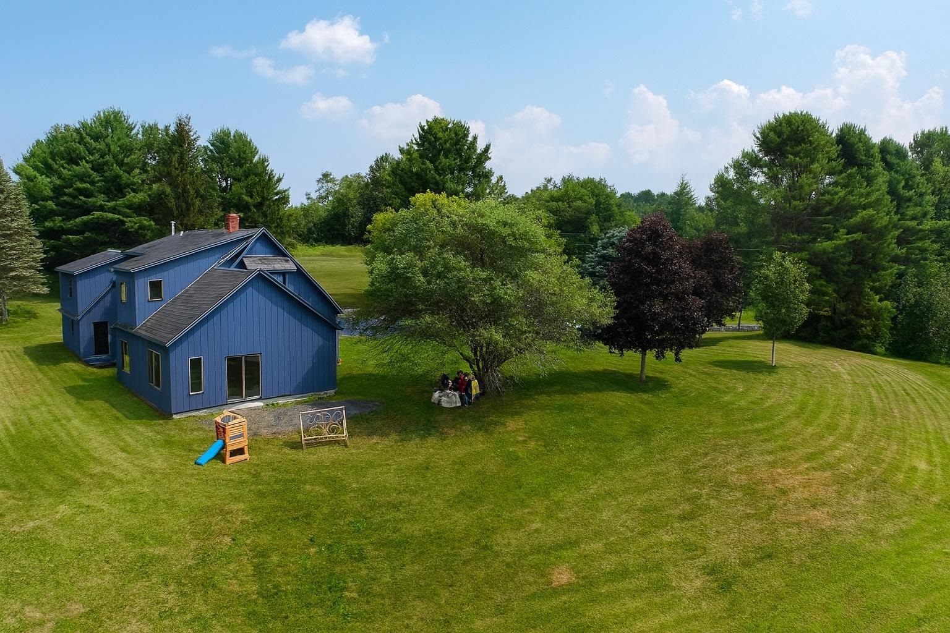
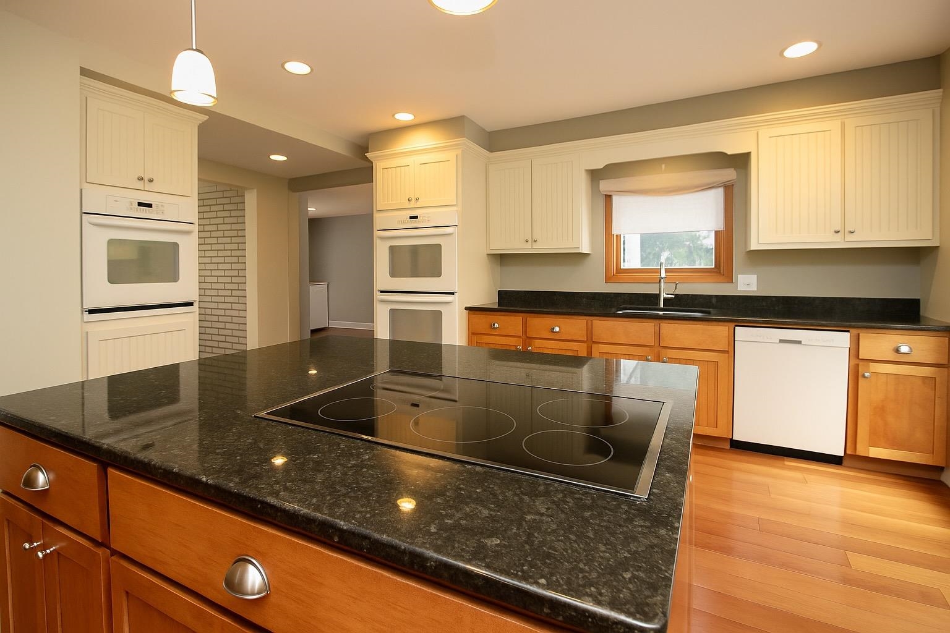
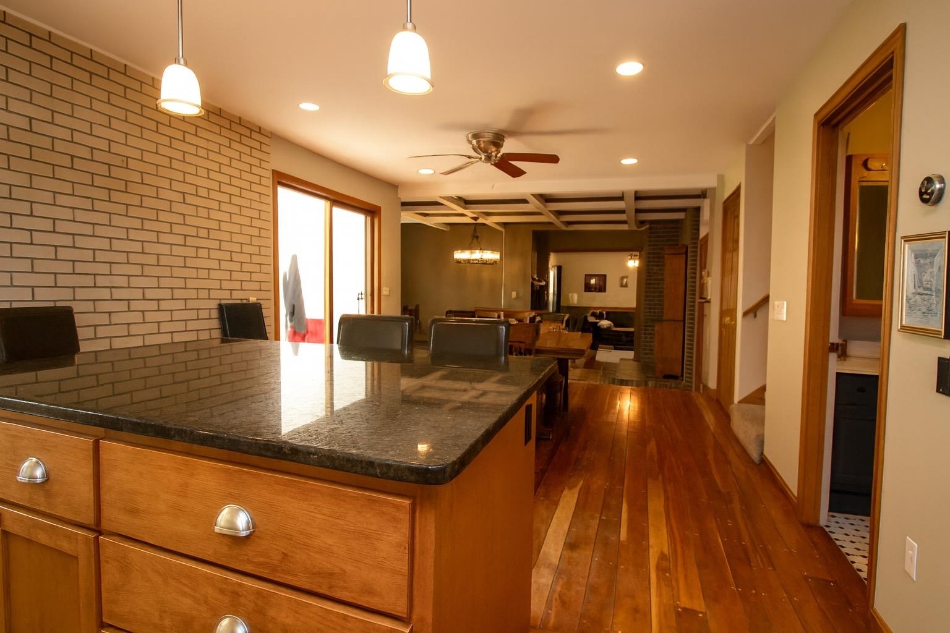
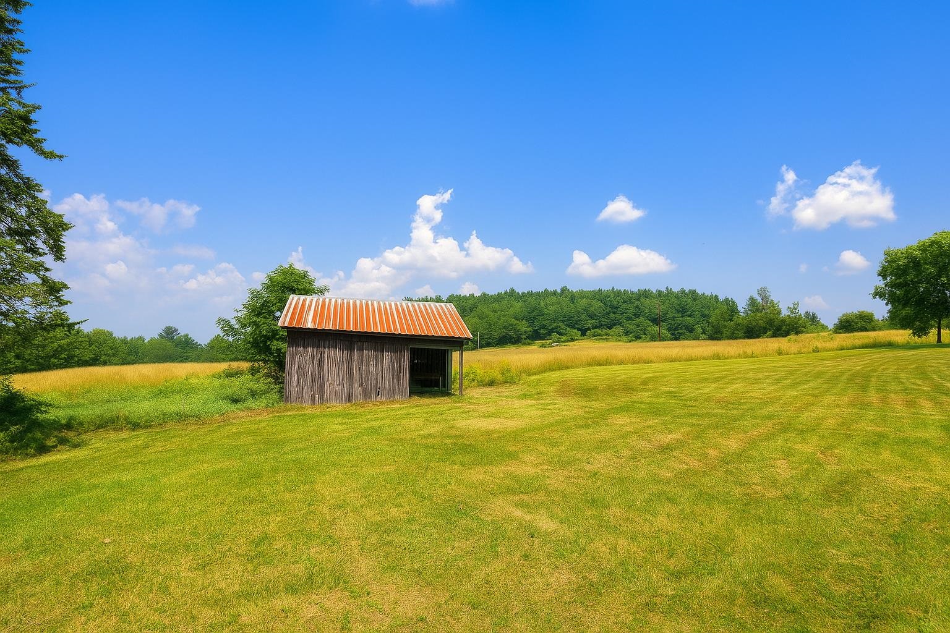
General Property Information
- Property Status:
- Active
- Price:
- $700, 000
- Assessed:
- $0
- Assessed Year:
- County:
- VT-Washington
- Acres:
- 33.53
- Property Type:
- Single Family
- Year Built:
- 1981
- Agency/Brokerage:
- John Biondolillo
BCK Real Estate - Bedrooms:
- 4
- Total Baths:
- 3
- Sq. Ft. (Total):
- 3029
- Tax Year:
- 2026
- Taxes:
- $11, 425
- Association Fees:
Wake up to sweeping Vermont views and the quiet beauty of 33± acres at 134 Peach Street in Berlin—a place where modern comfort meets timeless country charm. This thoughtfully designed 4-bedroom, 3-bath home offers over 3, 000 sq ft of living space with an open floor plan connecting the kitchen, dining, and living areas—perfect for gatherings large or small. The updated kitchen features granite countertops and stainless steel appliances, creating a warm, inviting space to cook and entertain. Large windows frame panoramic views, making every season part of the décor. An accessory apartment provides flexibility for guests, extended family, or rental income. Outside, expansive lawns, rolling meadows, and a classic weathered barn offer space for hobbies, storage, or small-scale farming. Whether you envision peaceful mornings with coffee overlooking the fields, outdoor recreation on your own land, or simply the privacy that 33 acres afford, this property delivers a lifestyle where comfort and possibility meet—just minutes from I-89, Montpelier, and CVMC.
Interior Features
- # Of Stories:
- 1.75
- Sq. Ft. (Total):
- 3029
- Sq. Ft. (Above Ground):
- 3029
- Sq. Ft. (Below Ground):
- 0
- Sq. Ft. Unfinished:
- 878
- Rooms:
- 12
- Bedrooms:
- 4
- Baths:
- 3
- Interior Desc:
- Blinds, Ceiling Fan, Dining Area, Draperies, In-Law/Accessory Dwelling, Kitchen Island, Kitchen/Dining, Laundry Hook-ups, Natural Light, Natural Woodwork, Programmable Thermostat, 1st Floor Laundry, Basement Laundry
- Appliances Included:
- Dishwasher, Dryer, Range Hood, Electric Range, Refrigerator, Washer, Domestic Water Heater, Water Heater off Boiler, Owned Water Heater, Exhaust Fan
- Flooring:
- Carpet, Ceramic Tile, Laminate, Vinyl
- Heating Cooling Fuel:
- Water Heater:
- Basement Desc:
- Concrete, Concrete Floor, Partial, Interior Stairs, Stubbed In, Unfinished
Exterior Features
- Style of Residence:
- Contemporary
- House Color:
- Blue
- Time Share:
- No
- Resort:
- No
- Exterior Desc:
- Exterior Details:
- Barn, Shed
- Amenities/Services:
- Land Desc.:
- Agricultural, Country Setting, Horse/Animal Farm, Field/Pasture, Landscaped, Level, Mountain View, Open, Rolling, Near Shopping, Rural, Near Hospital, Near School(s)
- Suitable Land Usage:
- Bed and Breakfast, Farm, Dairy Farm, Horse/Animal Farm, Field/Pasture, Recreation, Residential, Tillable
- Roof Desc.:
- Architectural Shingle
- Driveway Desc.:
- Gravel
- Foundation Desc.:
- Concrete, Concrete Slab
- Sewer Desc.:
- Concrete, Leach Field, Private
- Garage/Parking:
- No
- Garage Spaces:
- 0
- Road Frontage:
- 60
Other Information
- List Date:
- 2025-08-11
- Last Updated:


