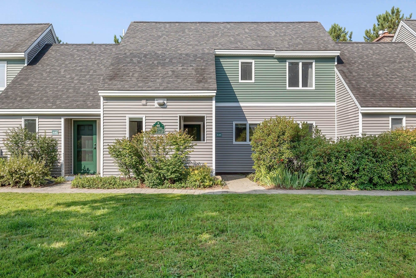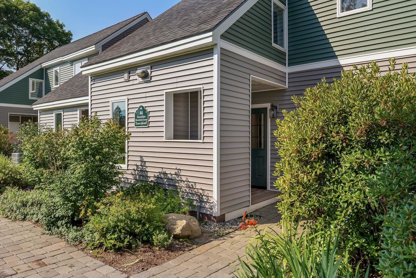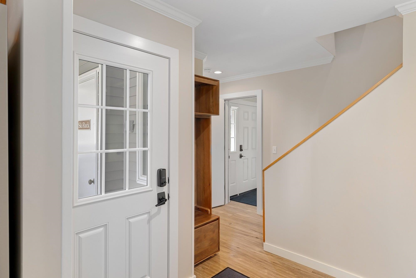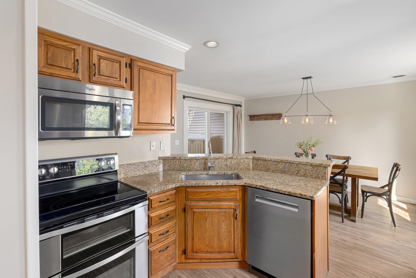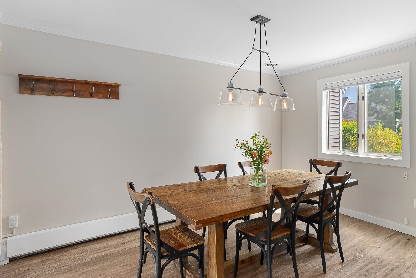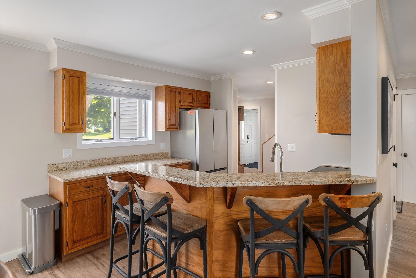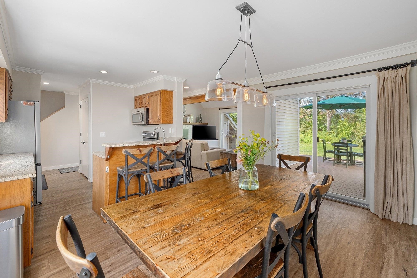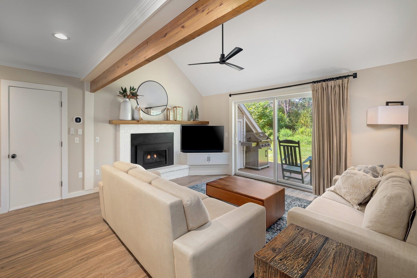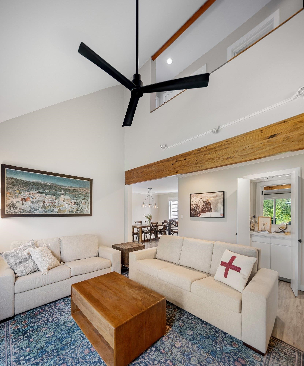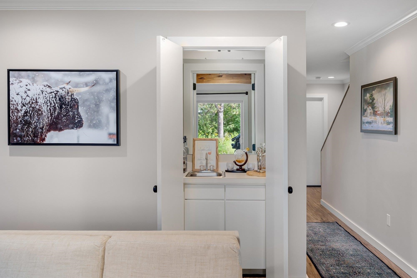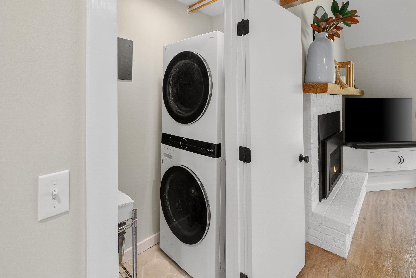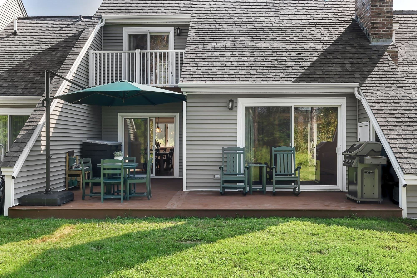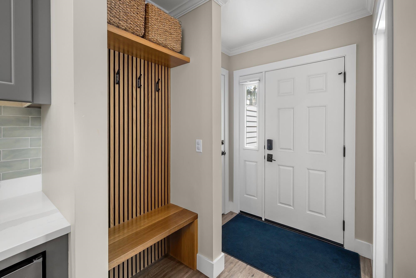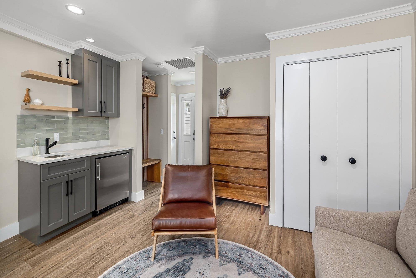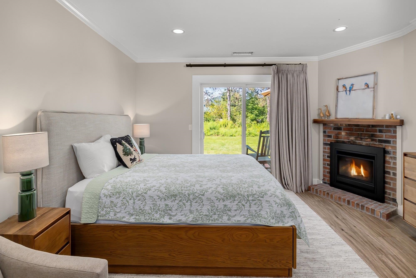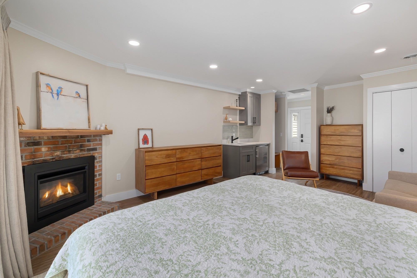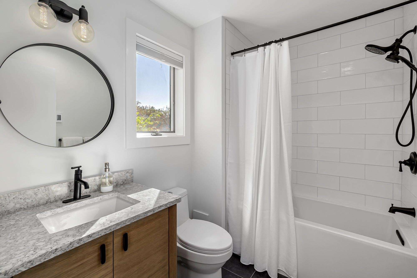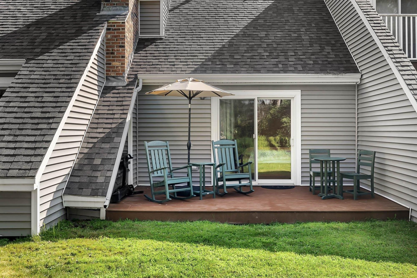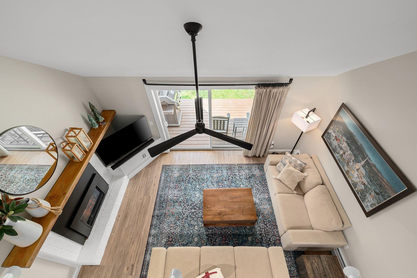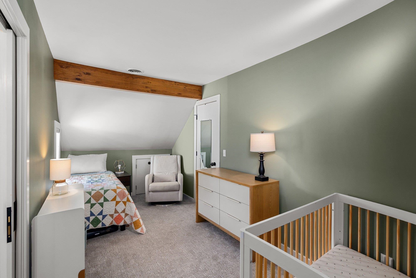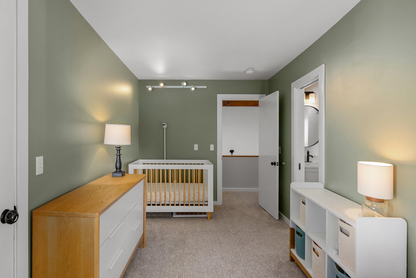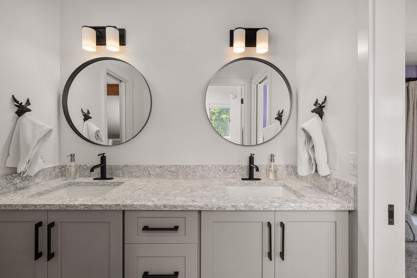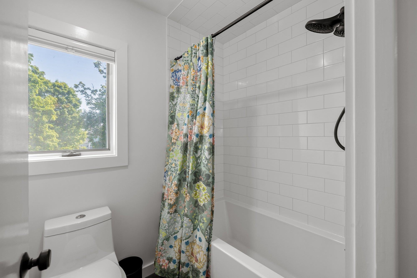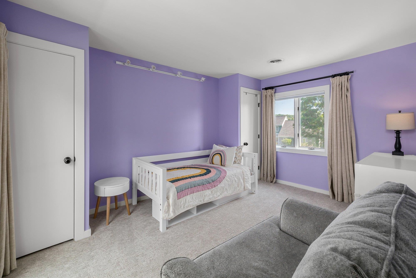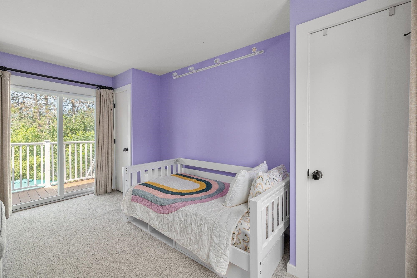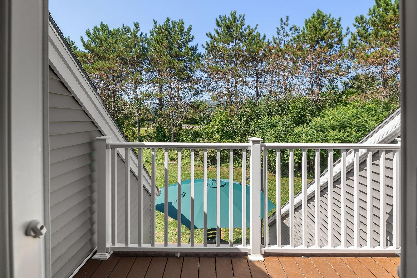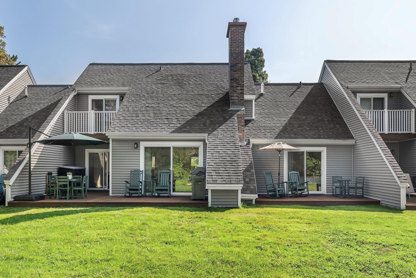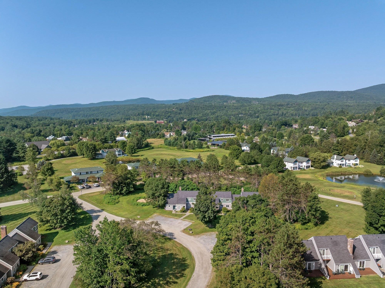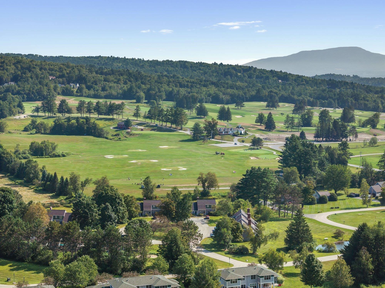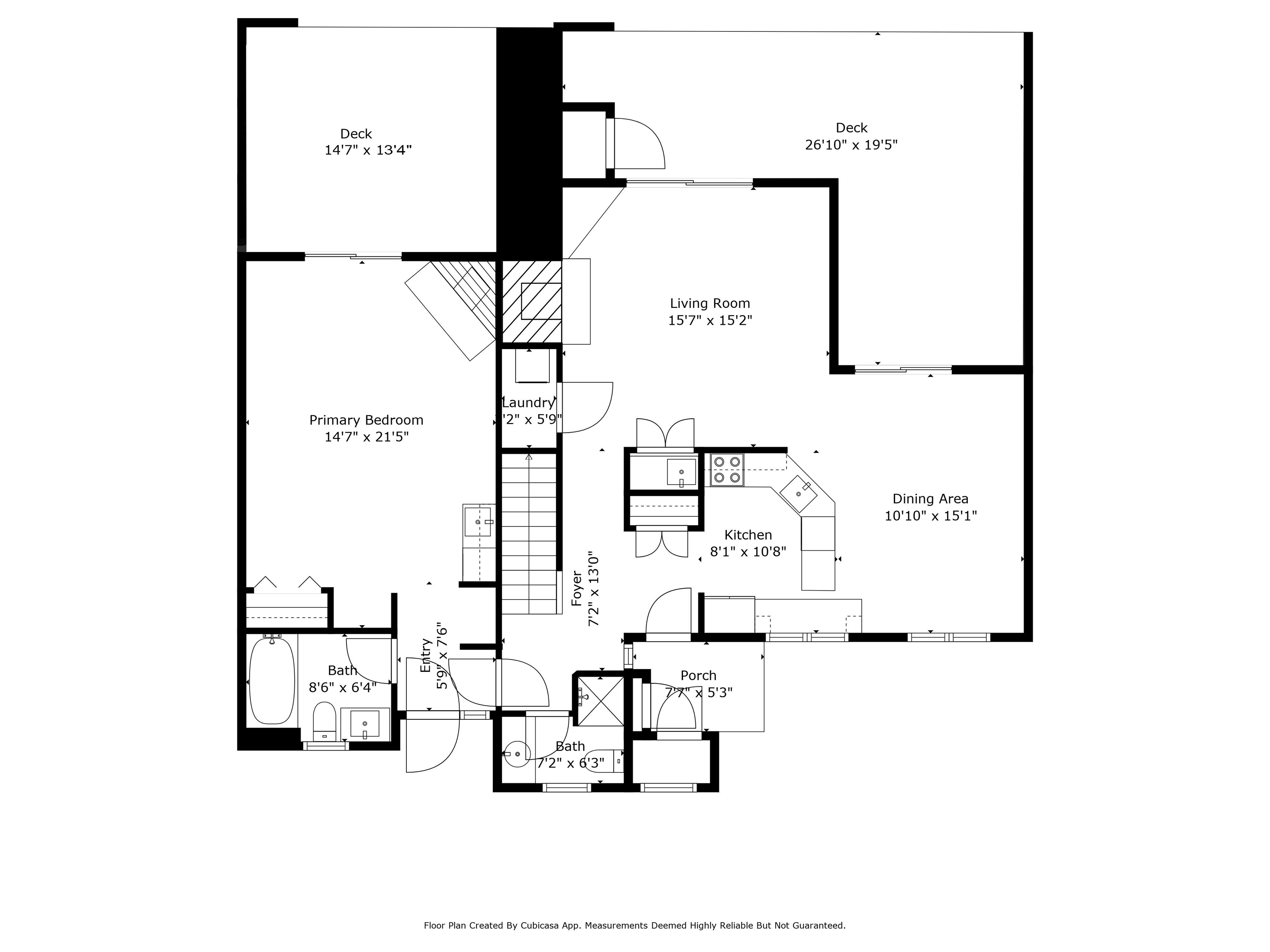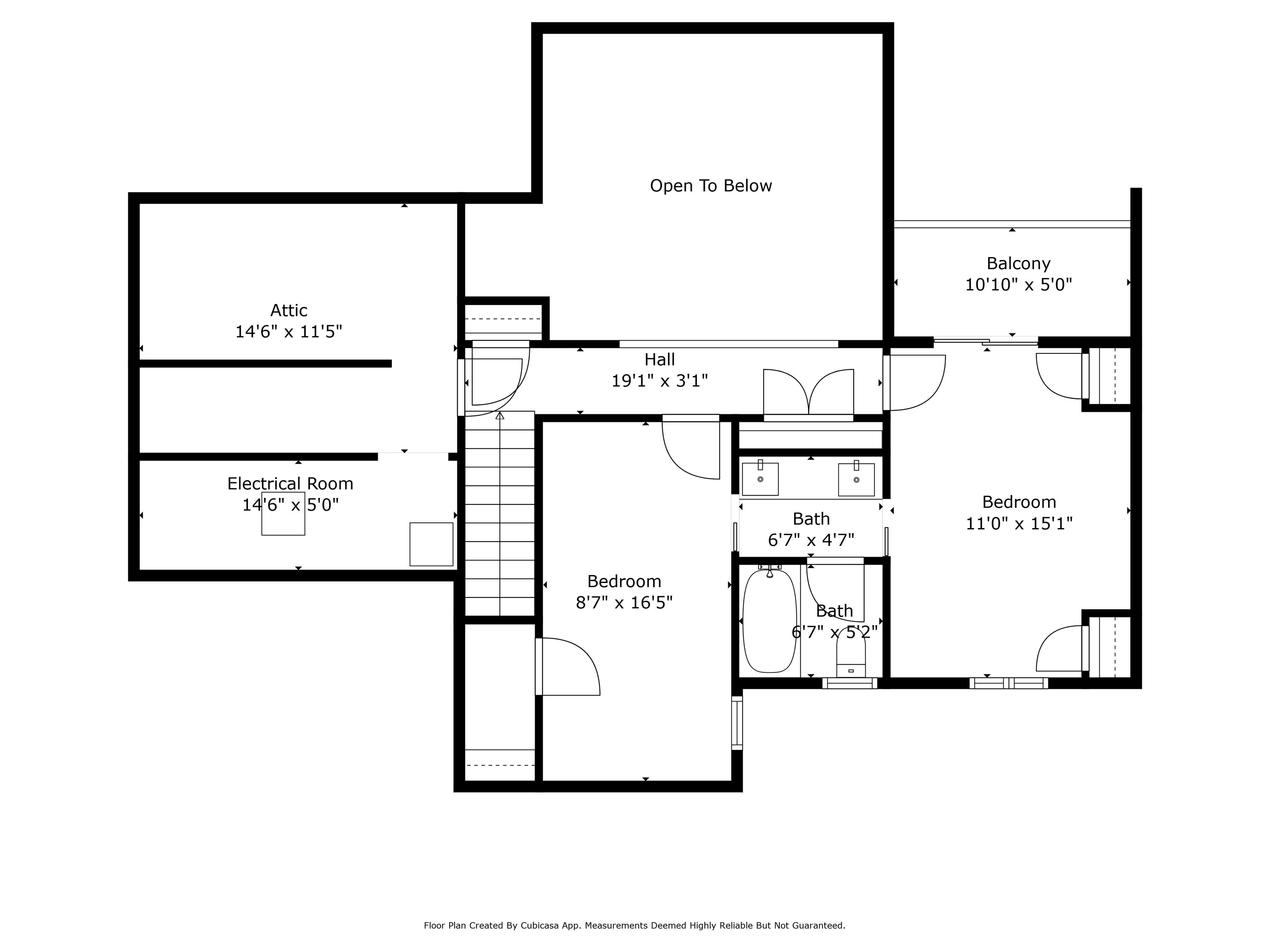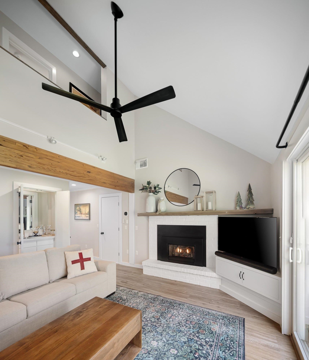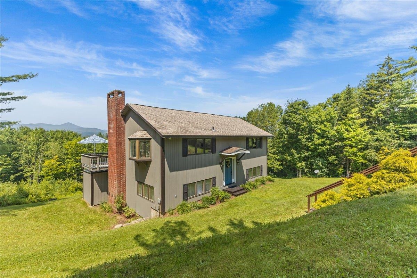1 of 38
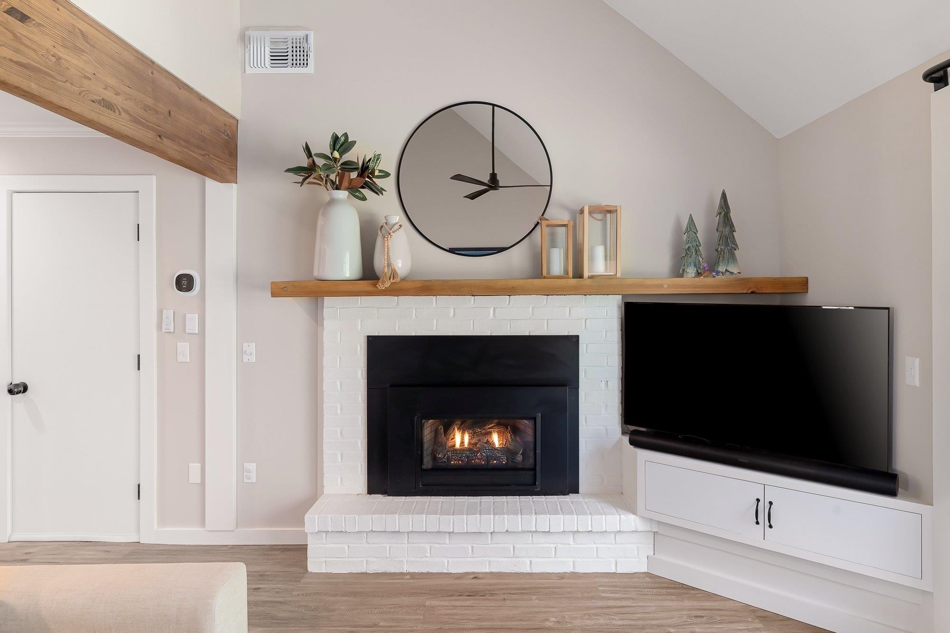
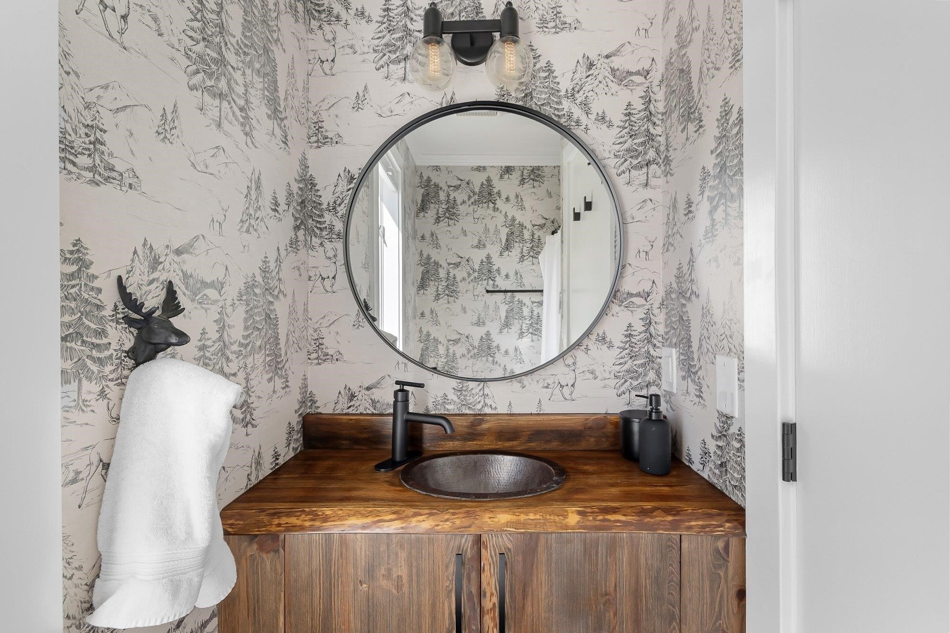
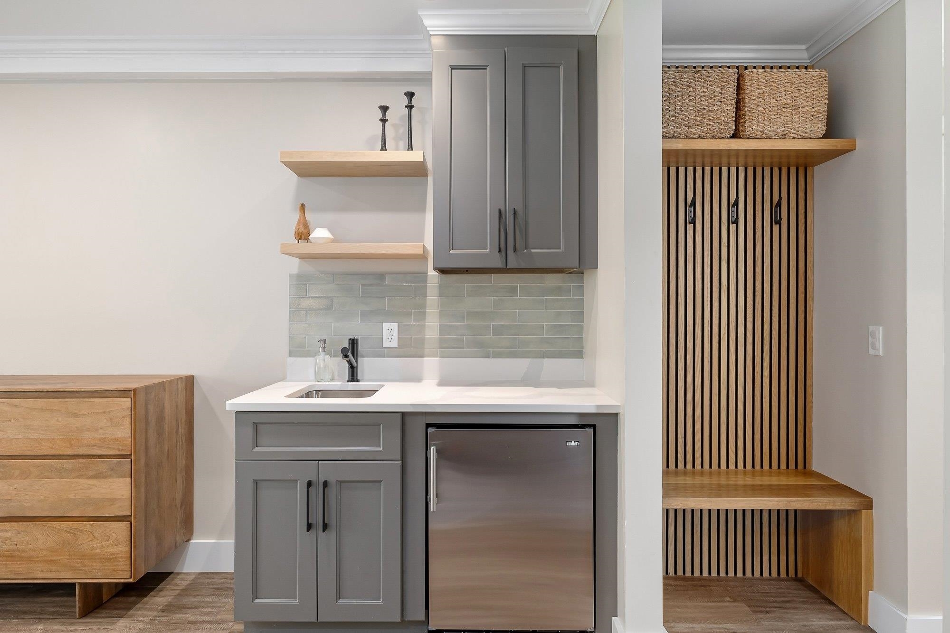
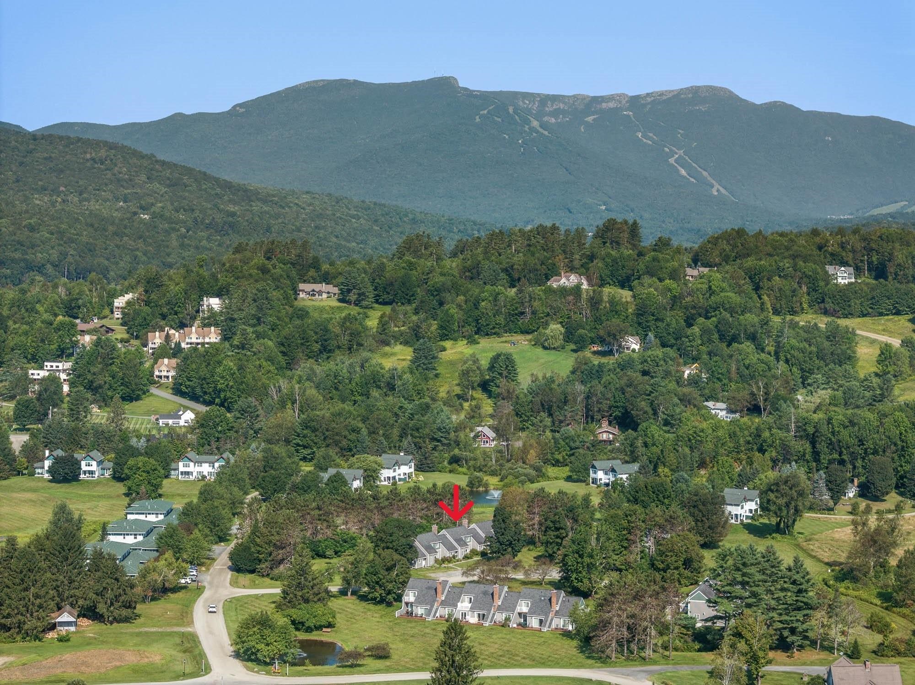
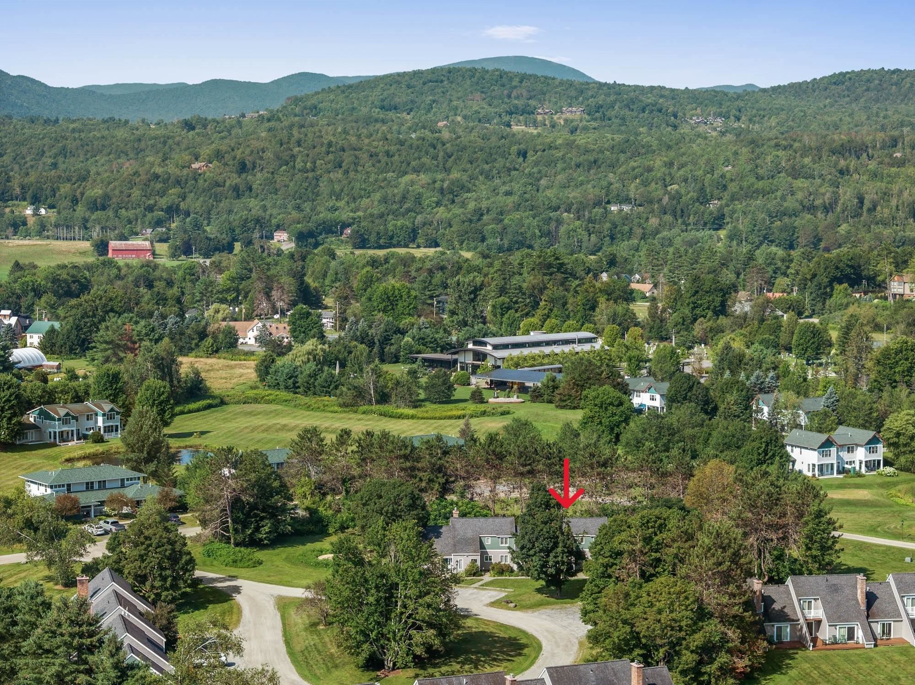
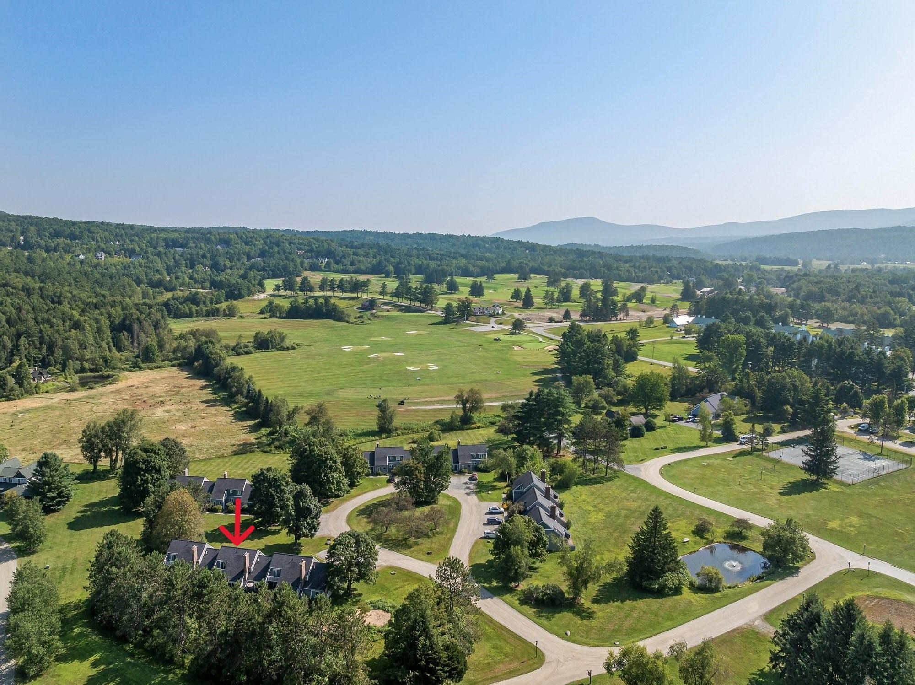
General Property Information
- Property Status:
- Active
- Price:
- $800, 000
- Unit Number
- 11 (640/641)
- Assessed:
- $0
- Assessed Year:
- County:
- VT-Lamoille
- Acres:
- 0.00
- Property Type:
- Condo
- Year Built:
- 1981
- Agency/Brokerage:
- KC Chambers
KW Vermont - Bedrooms:
- 3
- Total Baths:
- 3
- Sq. Ft. (Total):
- 1816
- Tax Year:
- 2025
- Taxes:
- $7, 994
- Association Fees:
Wait no longer for your fully renovated condo in Stowe’s prized Mid-Mountain Road corridor! Delightfully cool central air conditioning greets you upon entry after which it becomes immediately evident that nearly every surface has been stylishly updated. The coveted first floor primary suite has been overhauled including a new kitchenette which provides lock off rental flexibility. The primary’s en suite bath features radiant heat below the new tile, vanity and deep soaking tub with tile surround. Back in the living space, the kitchen features all new appliances, granite countertops, bar seating and an open dining area. The great room is flooded with light by day and cozy by night with a new gas fireplace and minibar. Large sliding glass doors seamless connect you to the outdoors on the new Trex deck. Rounding out the first floor, is perhaps the cutest ¾ bath you’ve ever seen and a laundry room with new washer and dryer. Two bedrooms upstairs share a Jack and Jill bathroom with new double vanity, radiant heat beneath the new tile and a separate bathing area. The larger bedroom can accommodate a king bed and has its own deck. While the third bedroom is ideal as a bunk room. Living is easy here with the HOA handling the shoveling right to your door, garbage collection, mowing, plowing and access to resort amenities. The Alchemist, Piecasso, Idyltime and Commodites are all within walking distance. Schedule a showing today or attend the Open House Saturday from 11-1!
Interior Features
- # Of Stories:
- 2
- Sq. Ft. (Total):
- 1816
- Sq. Ft. (Above Ground):
- 1816
- Sq. Ft. (Below Ground):
- 0
- Sq. Ft. Unfinished:
- 0
- Rooms:
- 6
- Bedrooms:
- 3
- Baths:
- 3
- Interior Desc:
- Appliances Included:
- Dishwasher, ENERGY STAR Qual Dishwshr, ENERGY STAR Qual Dryer, Microwave, Mini Fridge, Electric Range, ENERGY STAR Qual Fridge, ENERGY STAR Qual Washer
- Flooring:
- Carpet, Laminate, Slate/Stone
- Heating Cooling Fuel:
- Water Heater:
- Basement Desc:
- Slab
Exterior Features
- Style of Residence:
- Multi-Level, Townhouse, Split Entry
- House Color:
- Time Share:
- No
- Resort:
- Yes
- Exterior Desc:
- Exterior Details:
- Amenities/Services:
- Land Desc.:
- Level, Near Shopping, Near Skiing
- Suitable Land Usage:
- Roof Desc.:
- Asphalt Shingle
- Driveway Desc.:
- Crushed Stone
- Foundation Desc.:
- Concrete Slab
- Sewer Desc.:
- Community, Septic Shared
- Garage/Parking:
- No
- Garage Spaces:
- 0
- Road Frontage:
- 0
Other Information
- List Date:
- 2025-08-13
- Last Updated:


