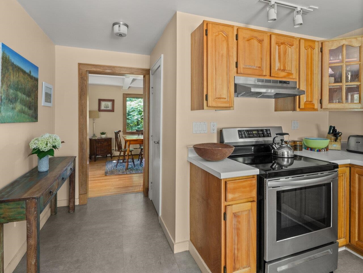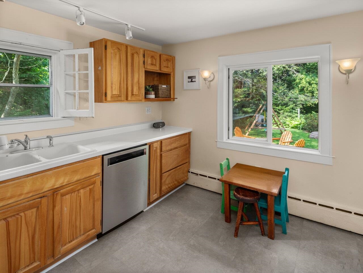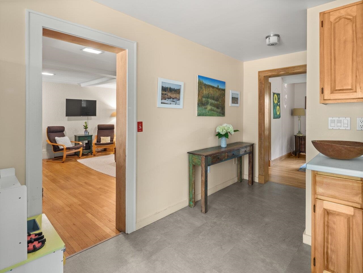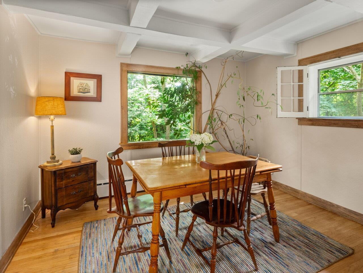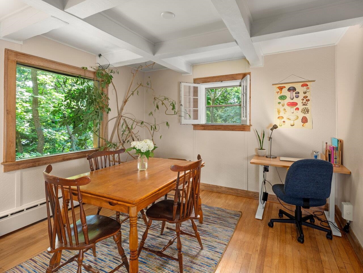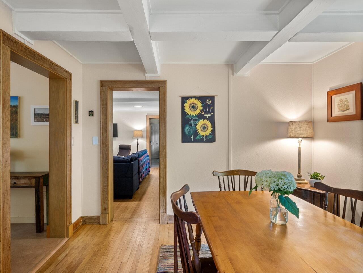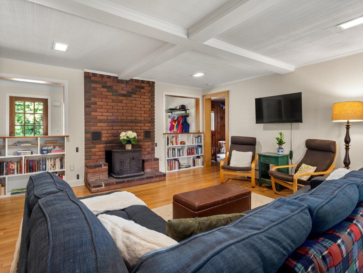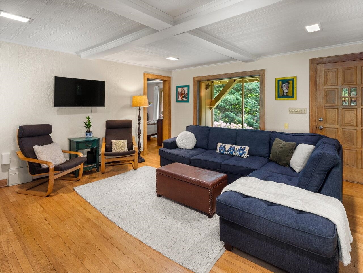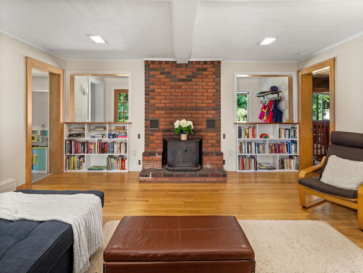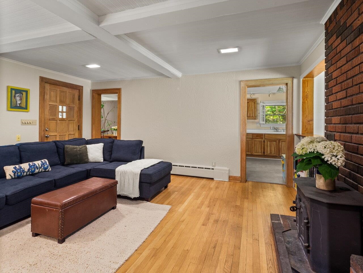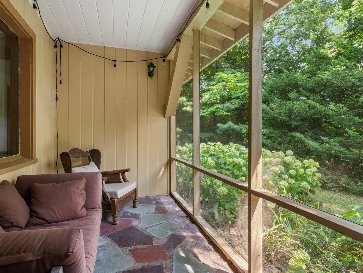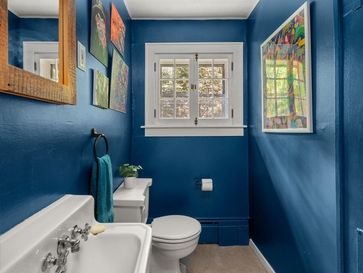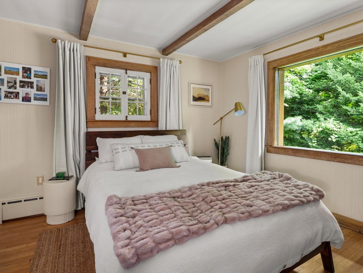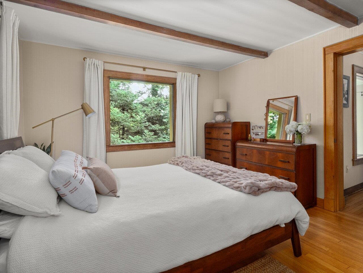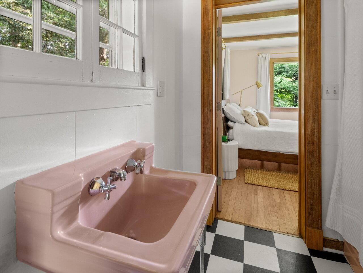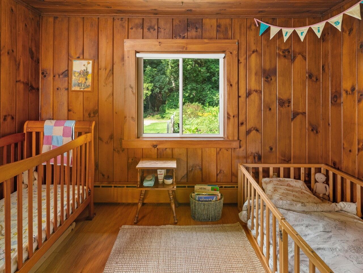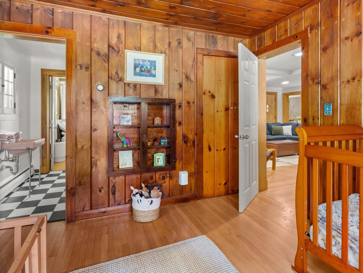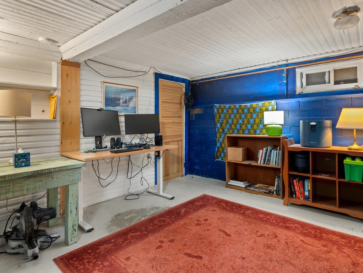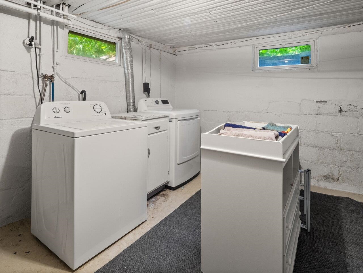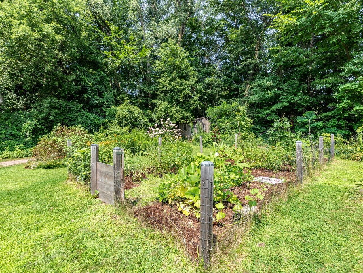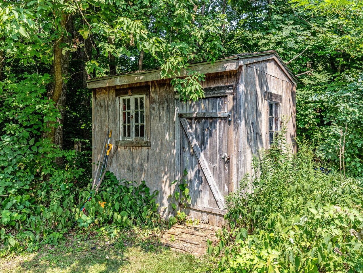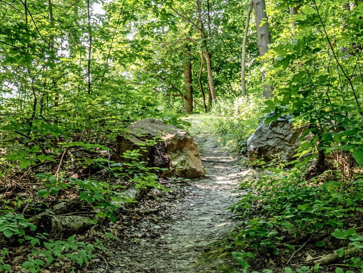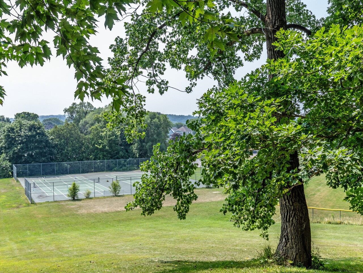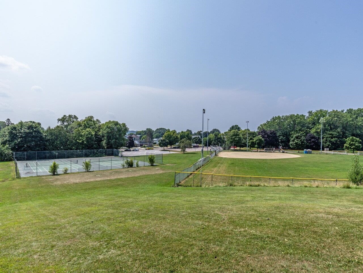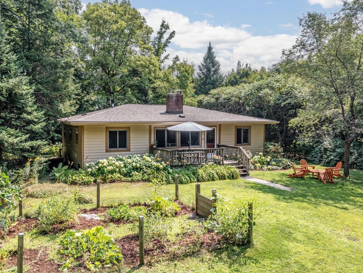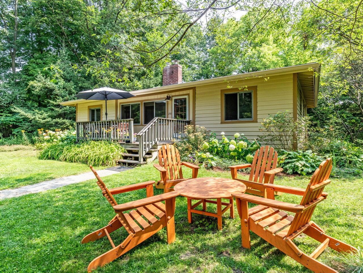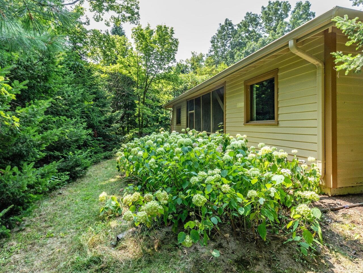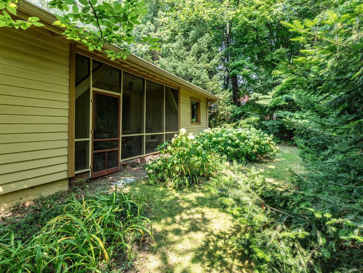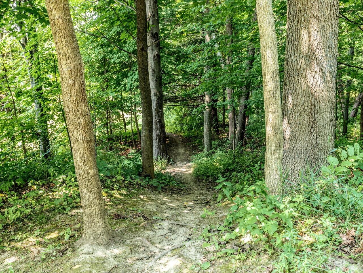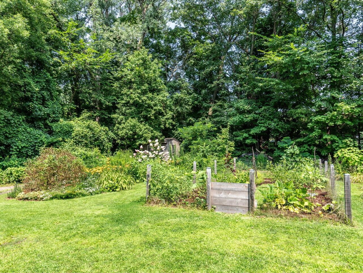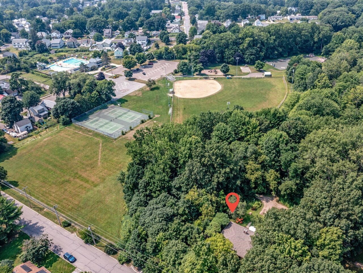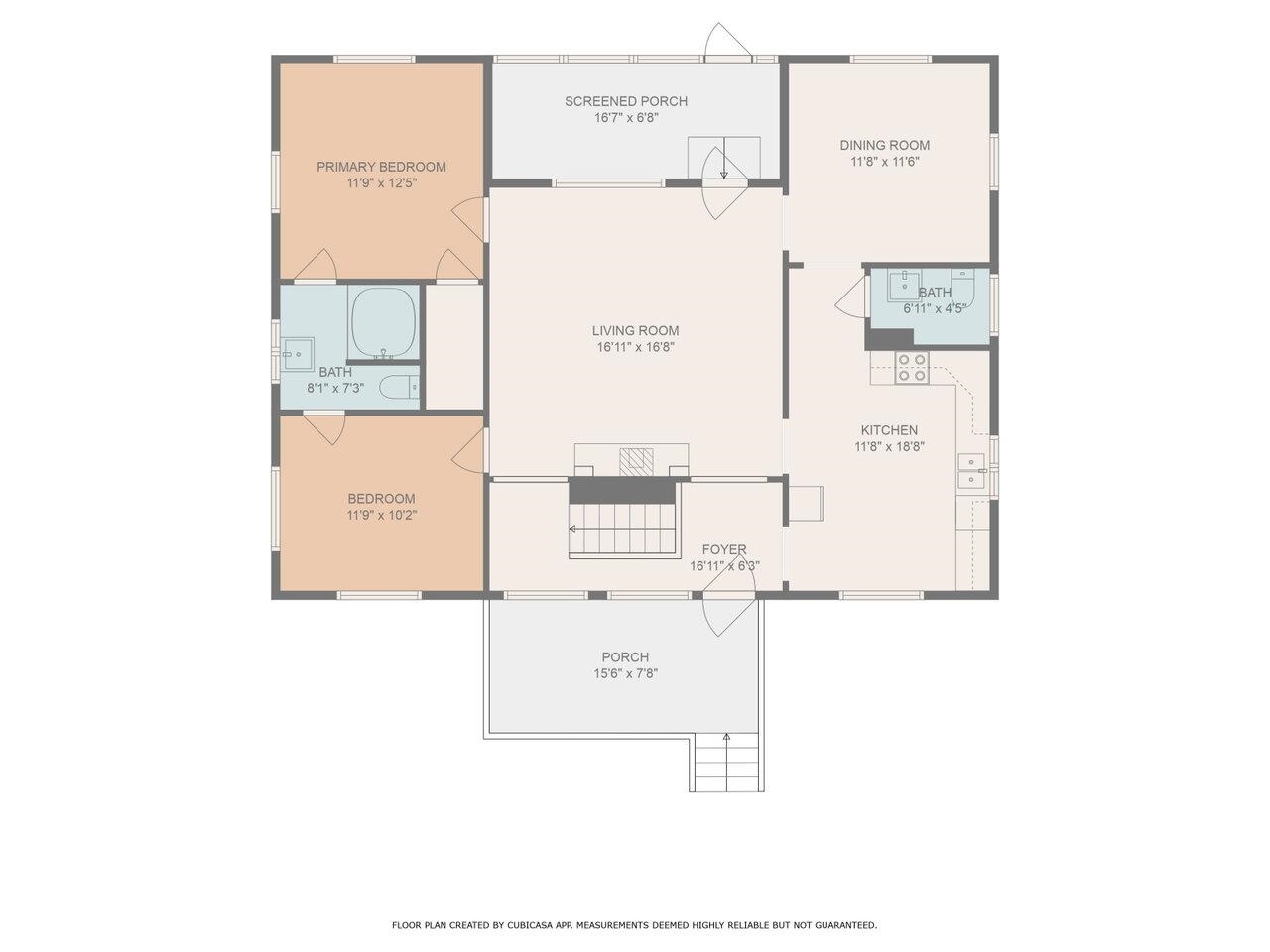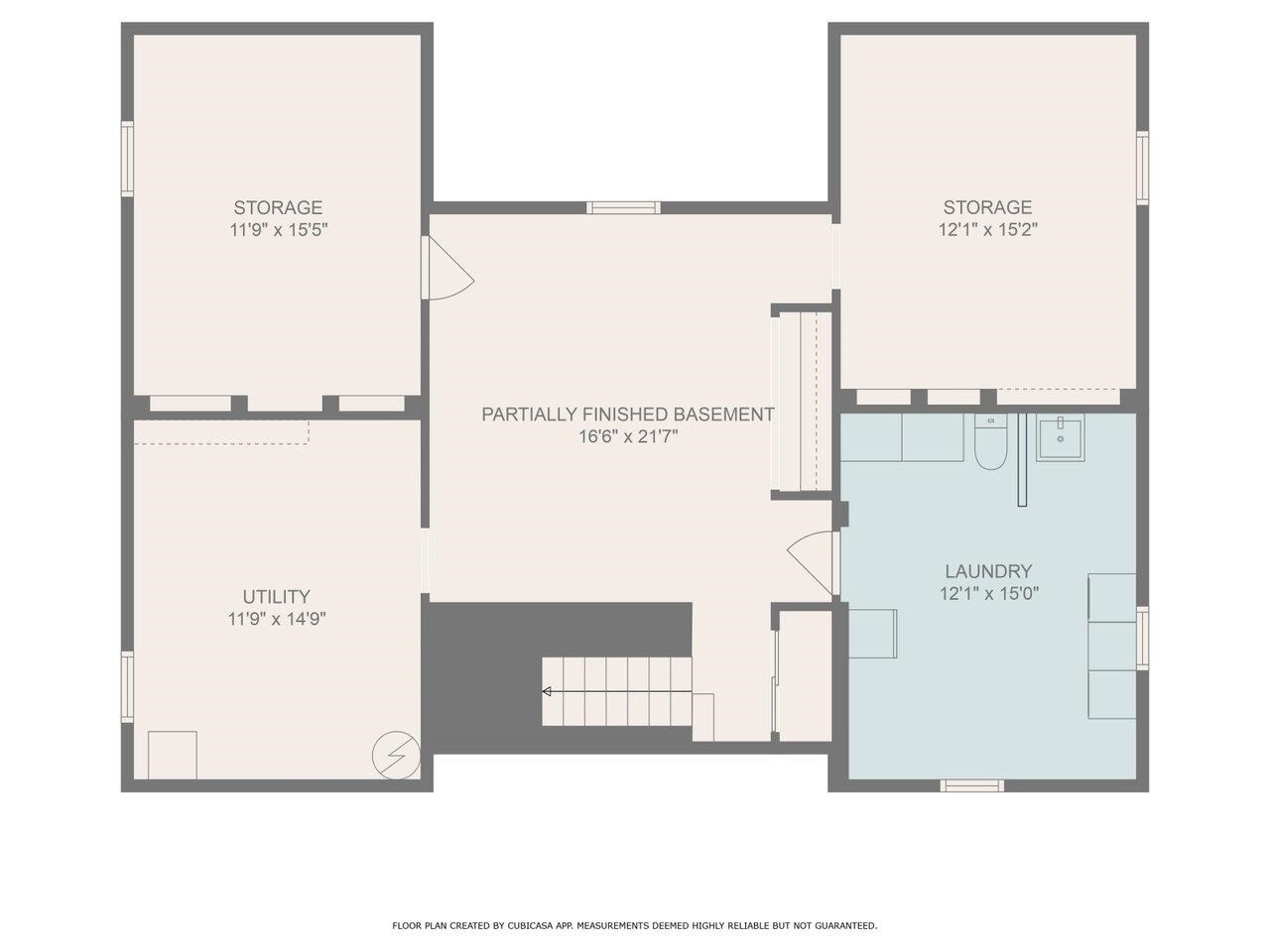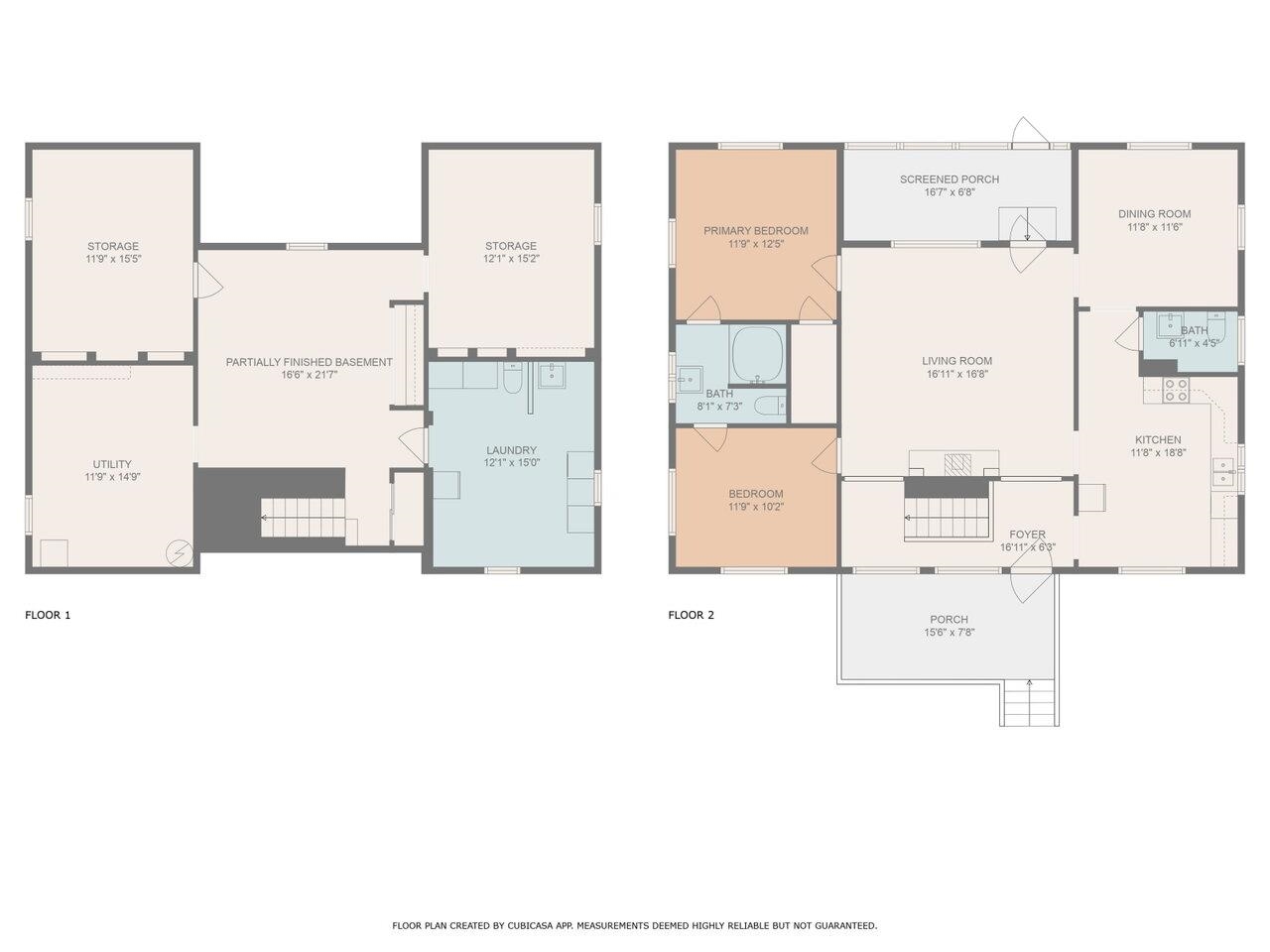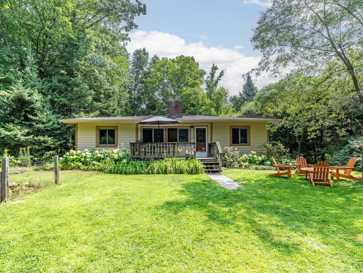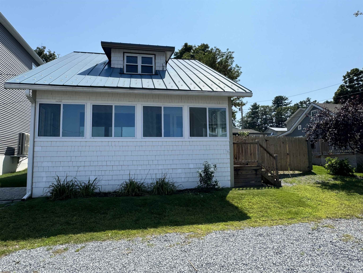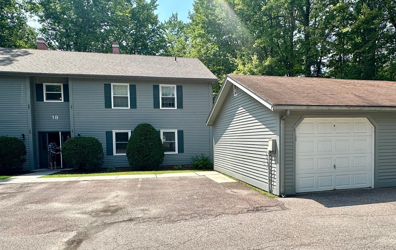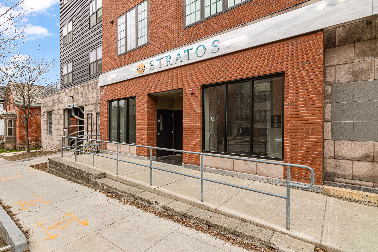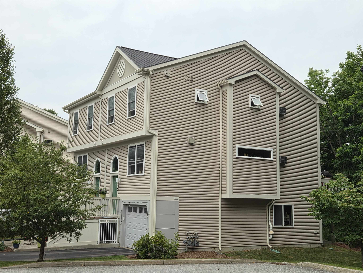1 of 41
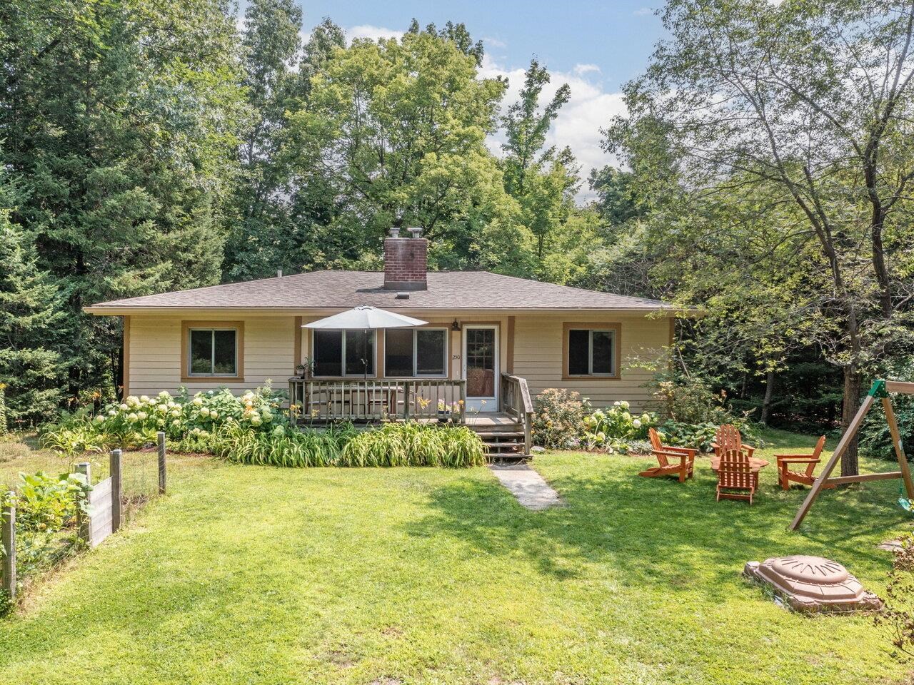
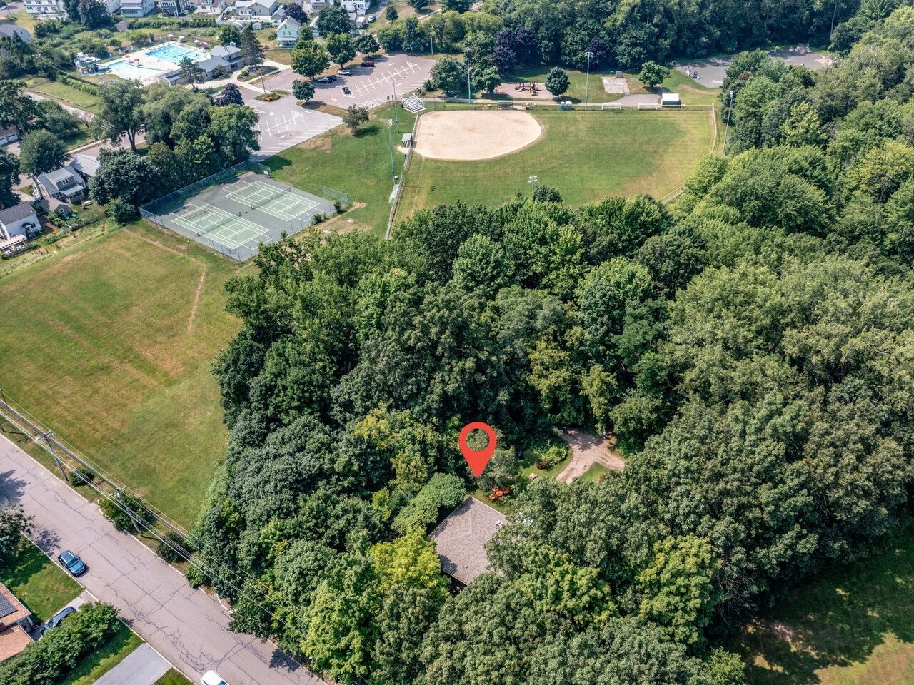
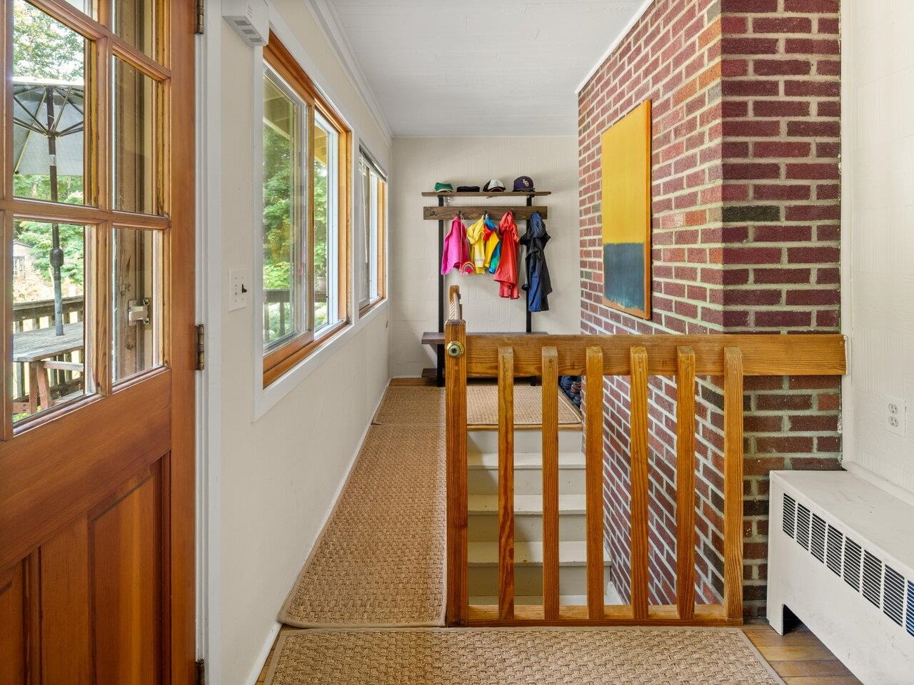
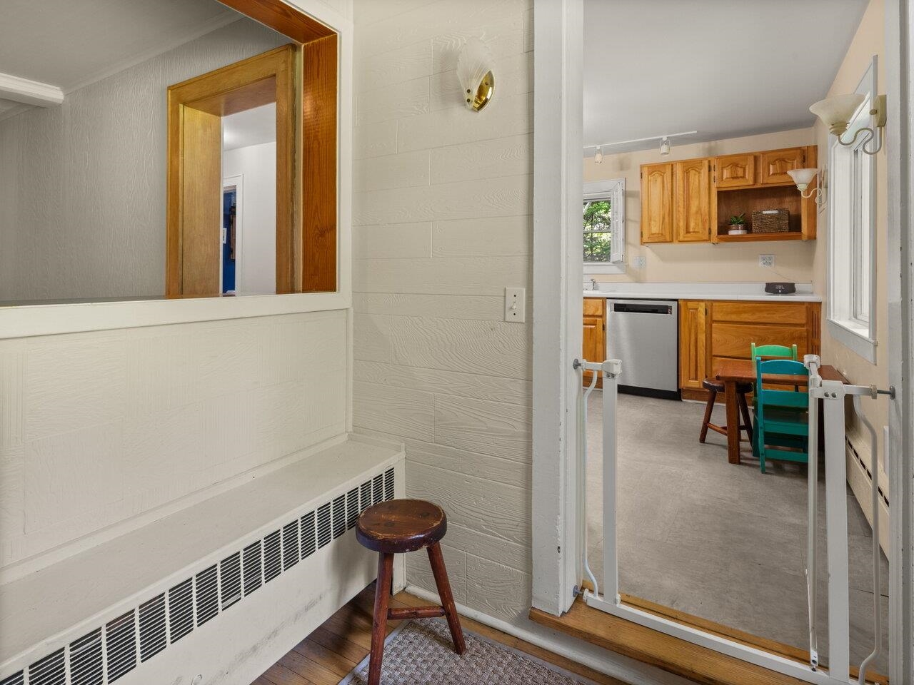
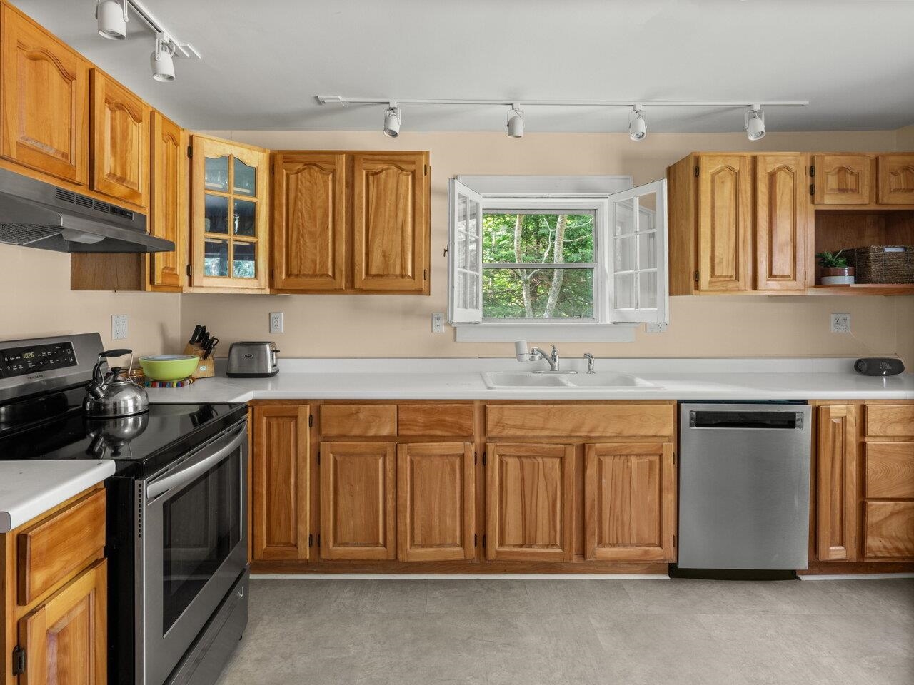
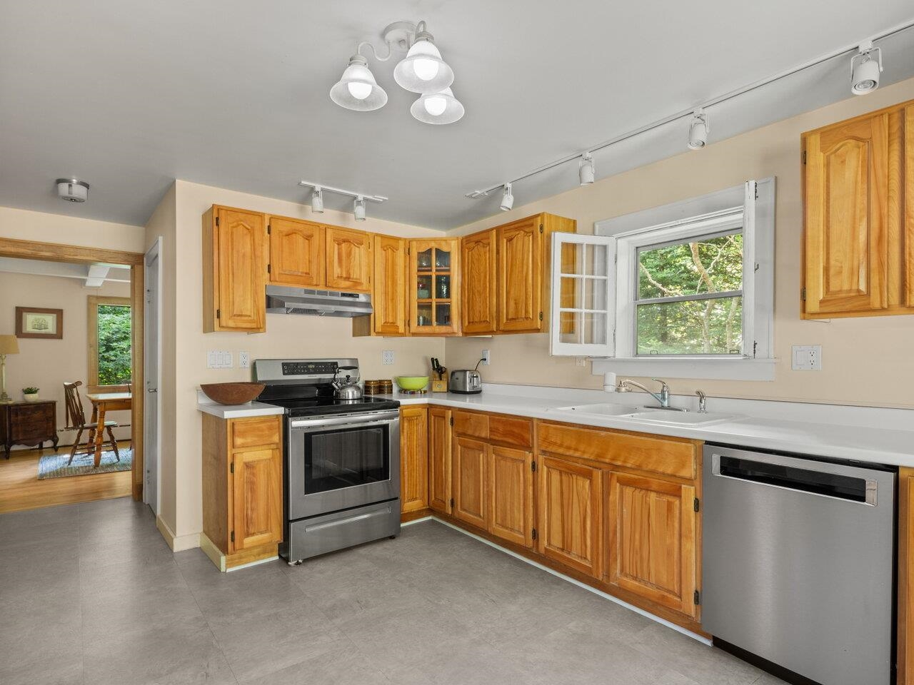
General Property Information
- Property Status:
- Active
- Price:
- $419, 000
- Assessed:
- $0
- Assessed Year:
- County:
- VT-Chittenden
- Acres:
- 0.62
- Property Type:
- Single Family
- Year Built:
- 1951
- Agency/Brokerage:
- Jamie Wright
Coldwell Banker Hickok and Boardman - Bedrooms:
- 2
- Total Baths:
- 2
- Sq. Ft. (Total):
- 1504
- Tax Year:
- 2025
- Taxes:
- $8, 480
- Association Fees:
This unique Winooski home blends both the convenience of in-town living with the privacy and feel of a rural location! Abutting Landry Park woods and set back from the road on a secluded .62-acre lot robust with beautiful gardens and perennials, the location feels incredibly private but is just moments from Landry Park and Myers Pool! The 2-bedroom, 1.5-bath home has been lovingly cared for and is loaded with charming vintage features: coffered ceilings in the dining and living rooms, built-ins surrounding the woodstove, cottage-style windows, hardwood floors, cedar-lined closets, and more! Large picture windows allow for beautiful outdoor views year-round: flowering bushes and perennials in the summer and snow-covered trees in the winter. Enjoy listening to the birds sing as you savor a morning cup of coffee on the cozy screened-in porch. Gardeners will delight in the critter-proof fenced-in garden area. The property borders the sledding hill at Landry Park for lots of winter fun right out your front door! Just minutes from downtown Winooski and 10 minutes from downtown Burlington; this truly special home is not to be missed!
Interior Features
- # Of Stories:
- 1
- Sq. Ft. (Total):
- 1504
- Sq. Ft. (Above Ground):
- 1232
- Sq. Ft. (Below Ground):
- 272
- Sq. Ft. Unfinished:
- 1072
- Rooms:
- 5
- Bedrooms:
- 2
- Baths:
- 2
- Interior Desc:
- Basement Laundry
- Appliances Included:
- Dishwasher, Dryer, Range Hood, Electric Range, Refrigerator, Washer, Water Heater
- Flooring:
- Hardwood, Slate/Stone, Vinyl
- Heating Cooling Fuel:
- Water Heater:
- Basement Desc:
- Interior Access
Exterior Features
- Style of Residence:
- Bungalow, Ranch
- House Color:
- Tan
- Time Share:
- No
- Resort:
- Exterior Desc:
- Exterior Details:
- Deck, Garden Space, Screened Porch, Shed
- Amenities/Services:
- Land Desc.:
- Secluded, Sloping, Trail/Near Trail, Wooded, In Town
- Suitable Land Usage:
- Roof Desc.:
- Shingle
- Driveway Desc.:
- Dirt
- Foundation Desc.:
- Block
- Sewer Desc.:
- Public
- Garage/Parking:
- No
- Garage Spaces:
- 0
- Road Frontage:
- 135
Other Information
- List Date:
- 2025-08-12
- Last Updated:


