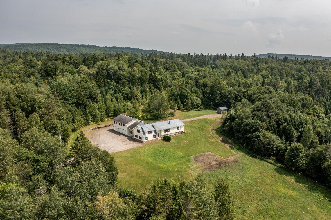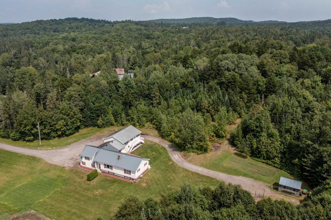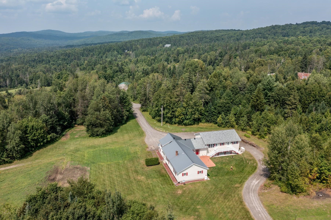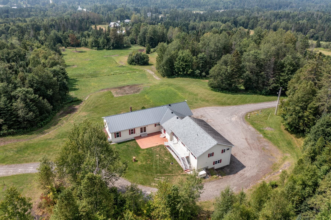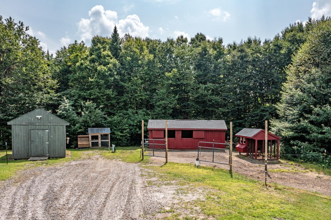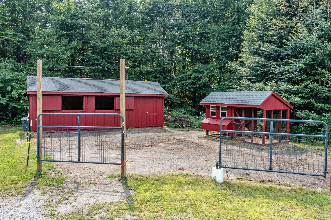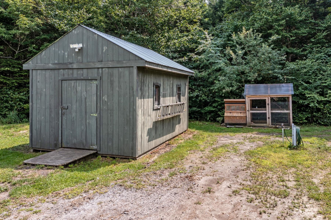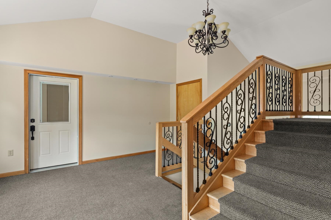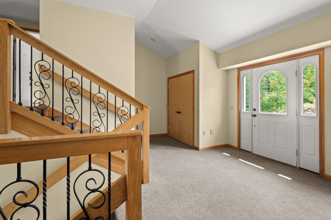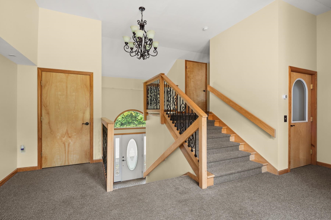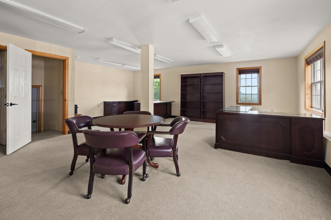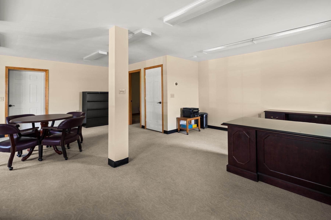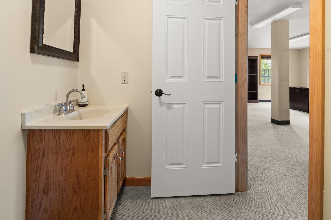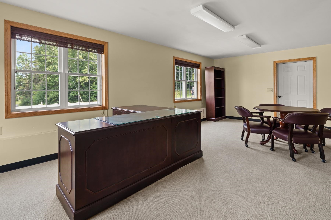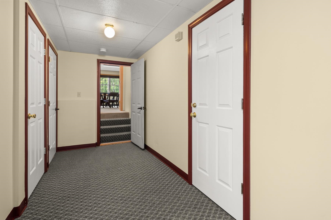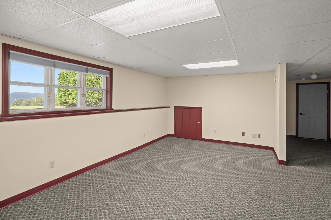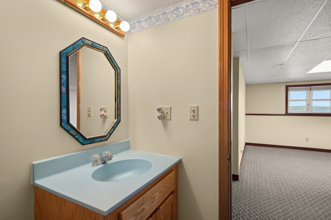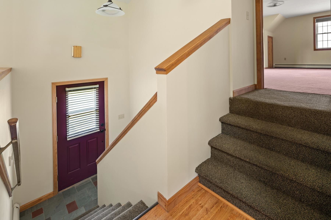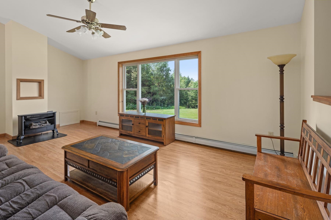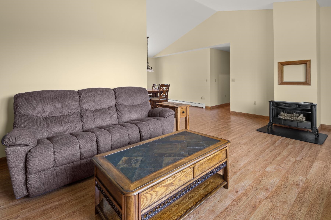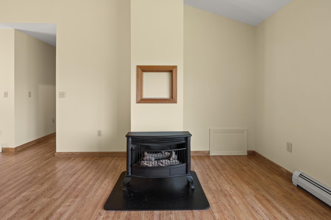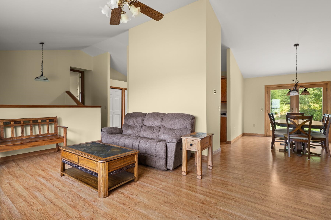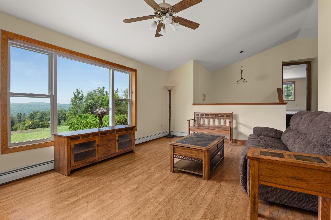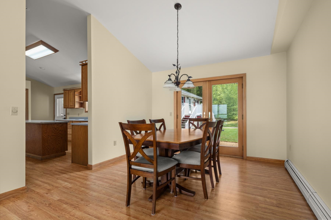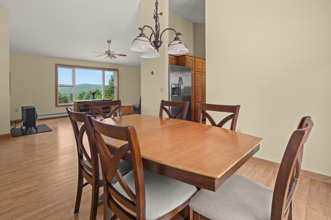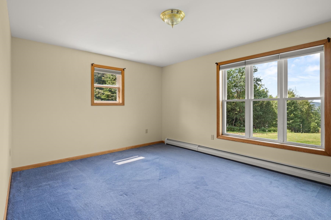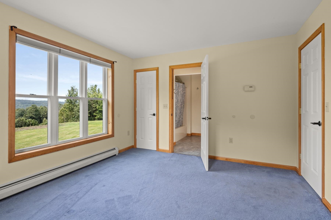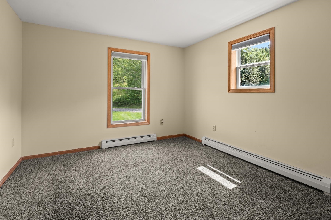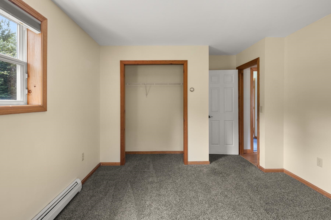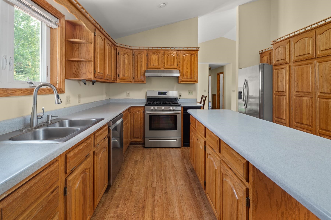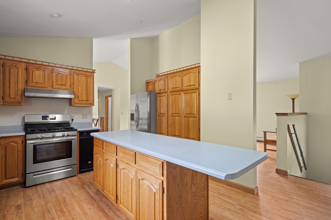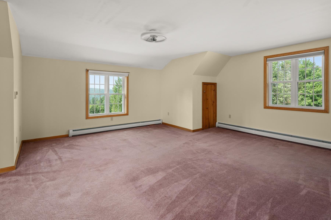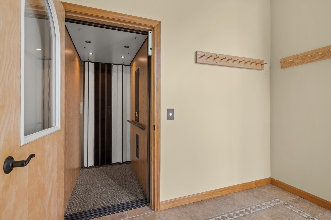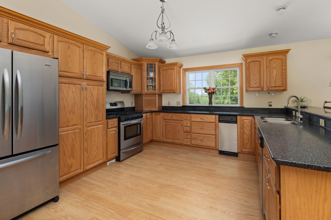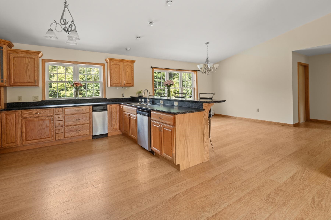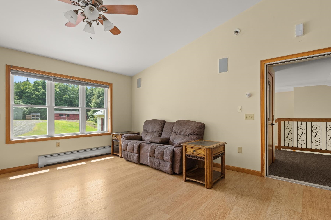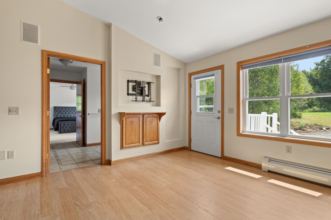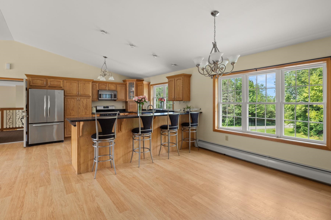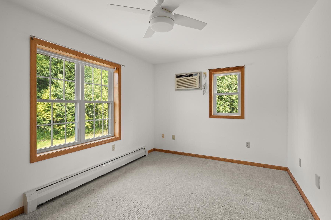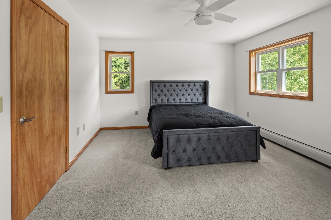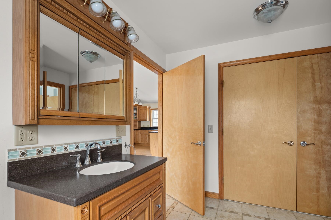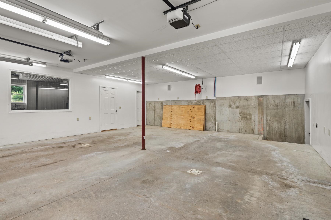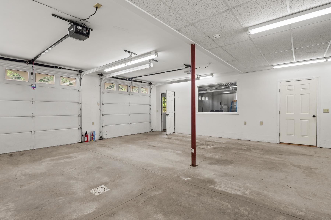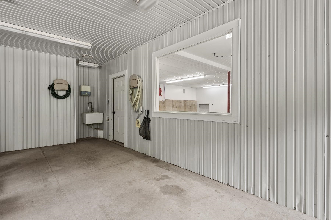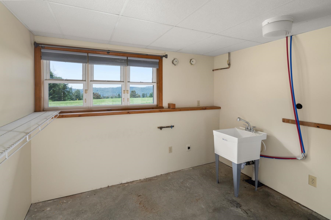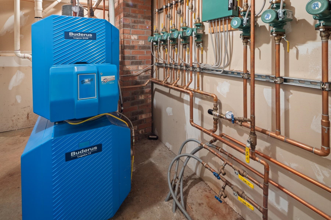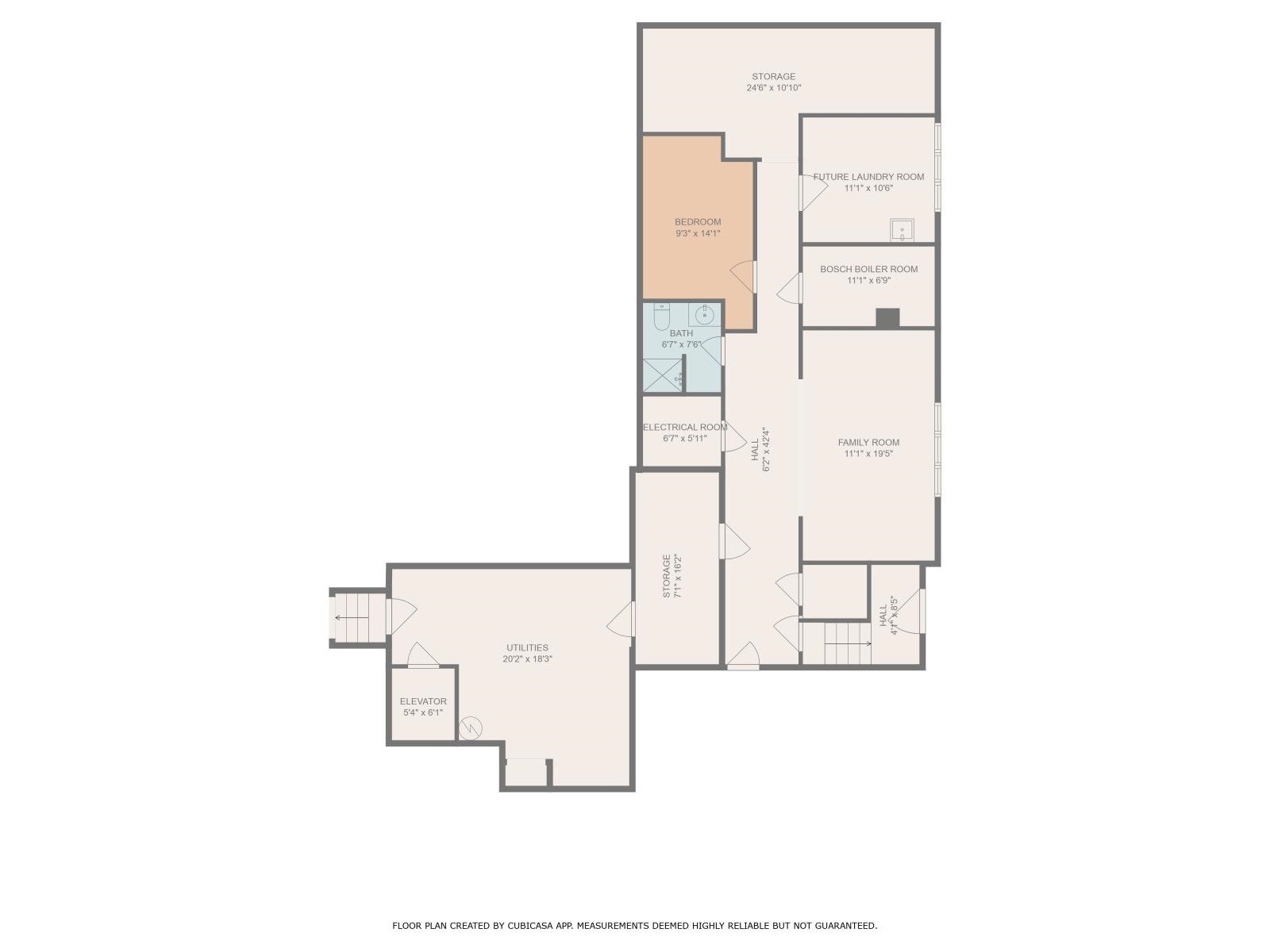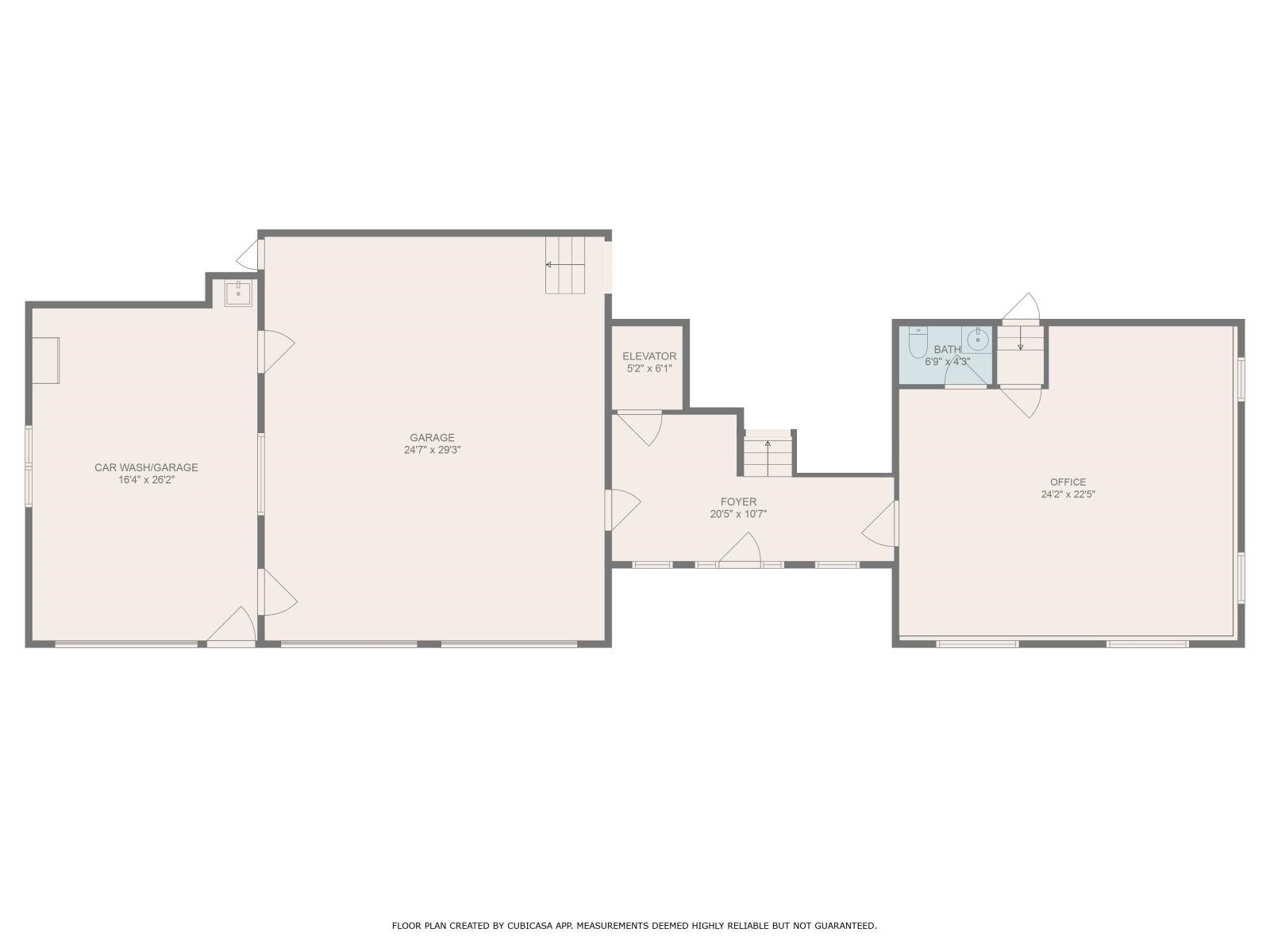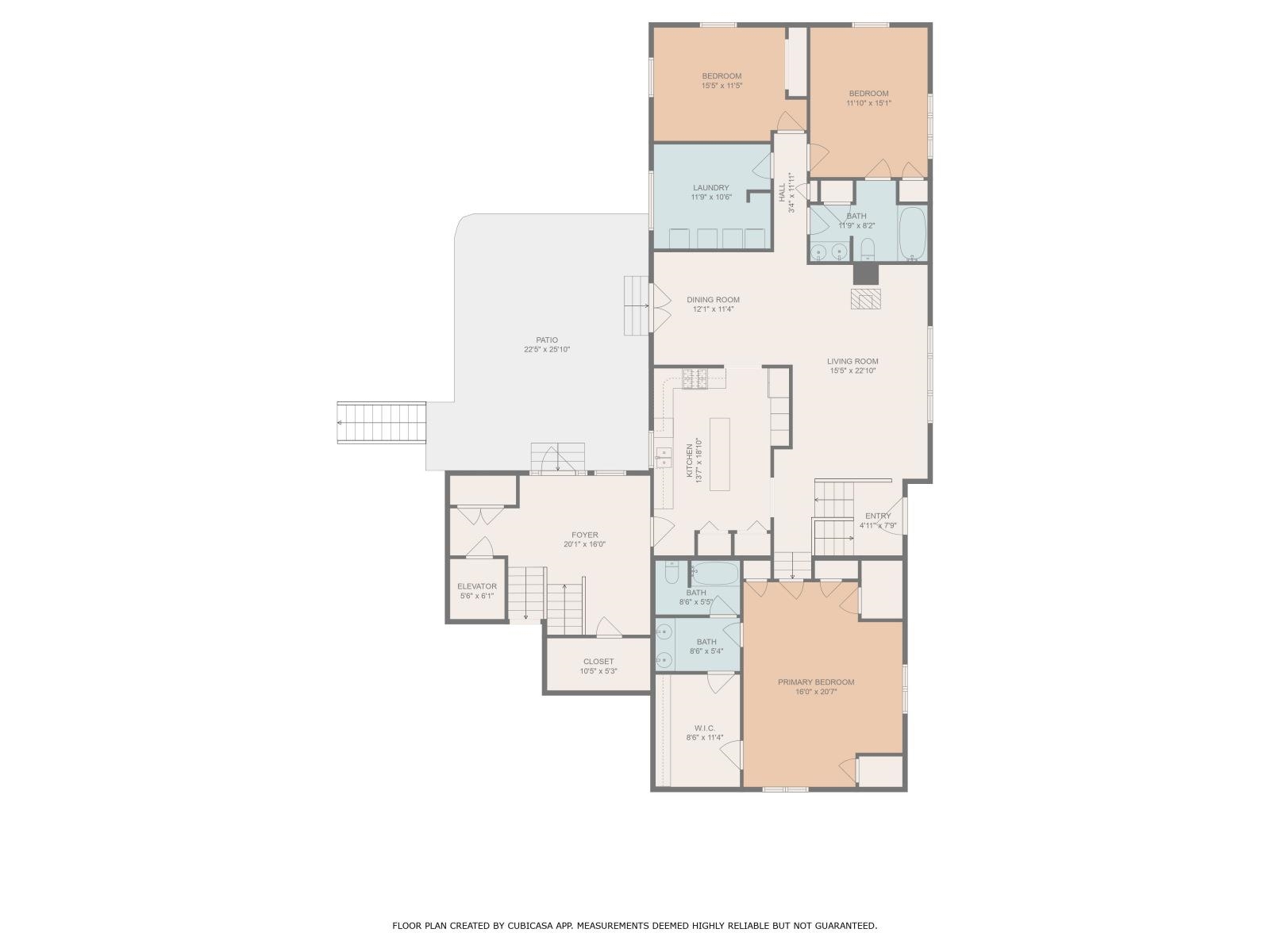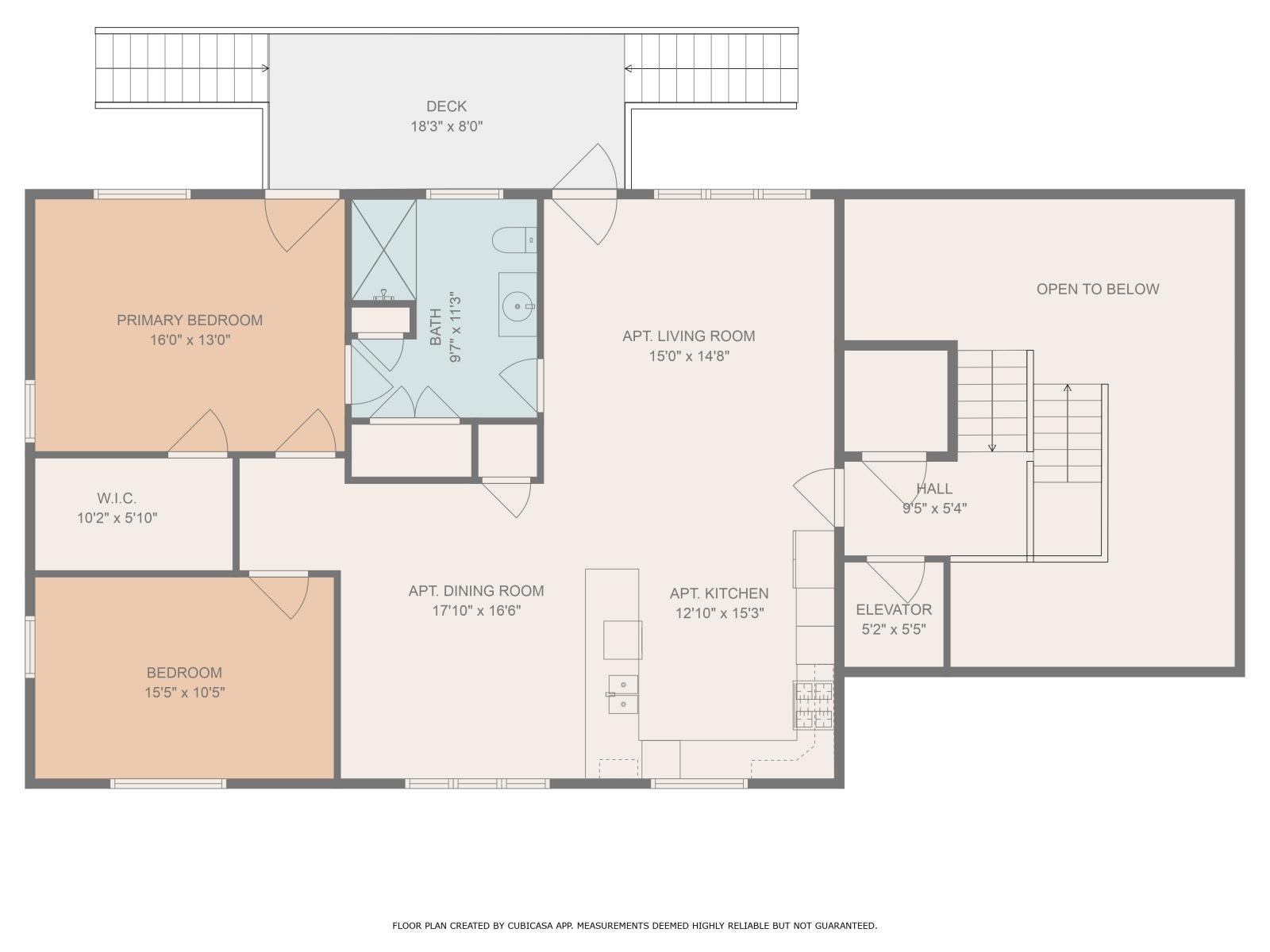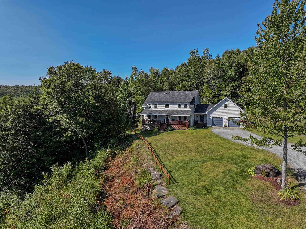1 of 56
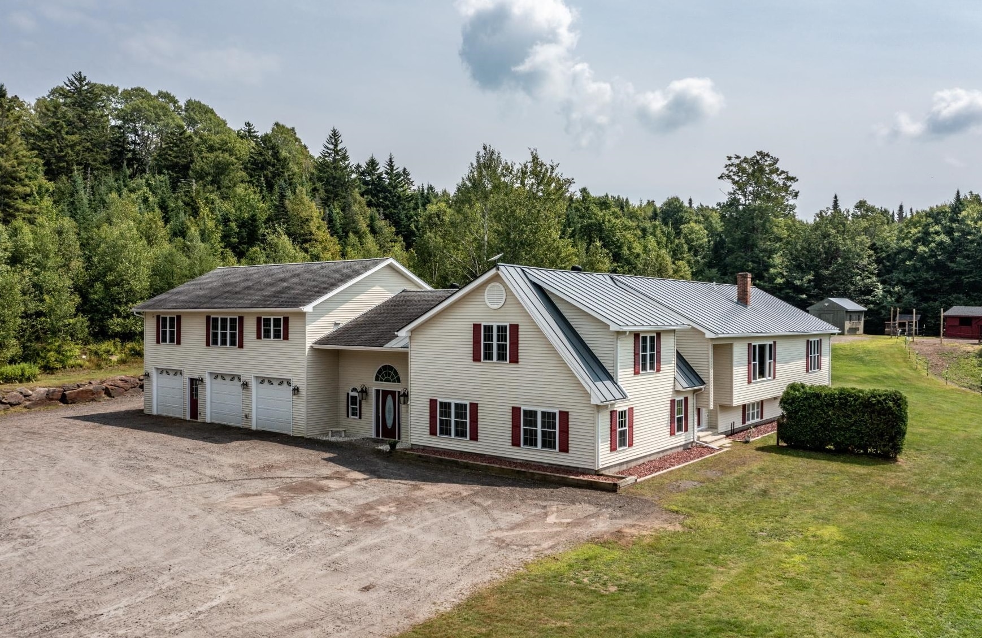
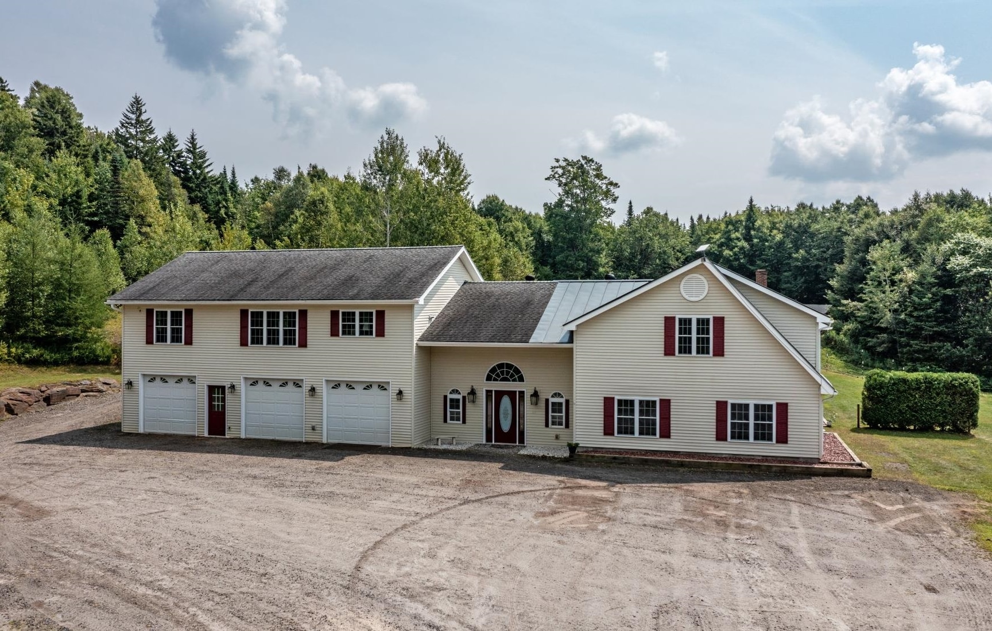
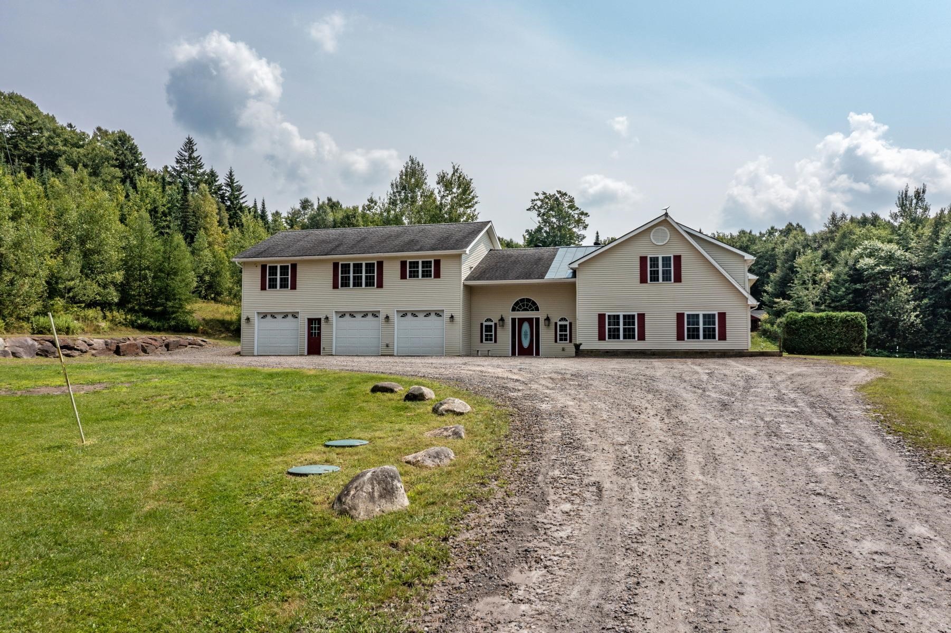
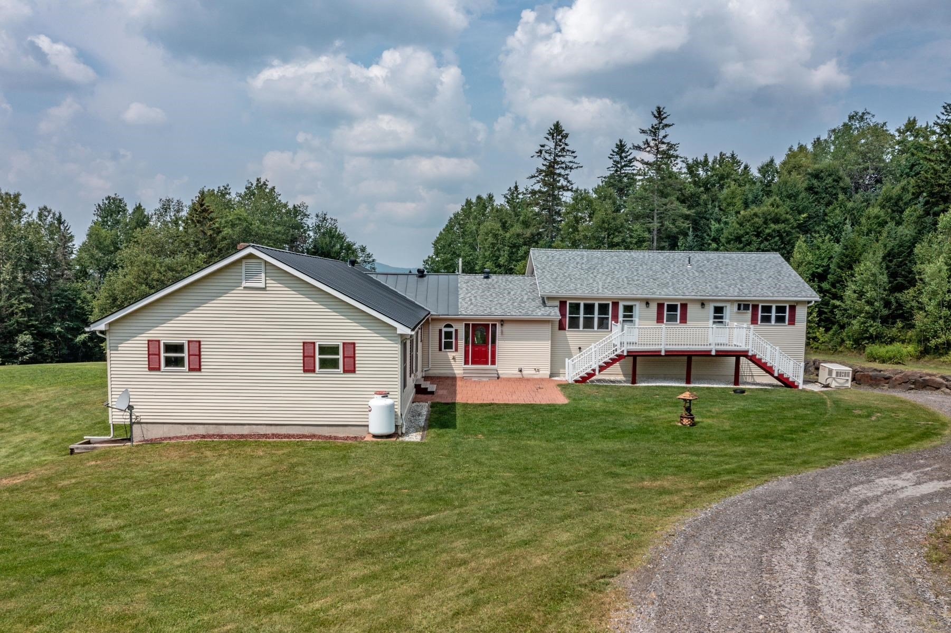
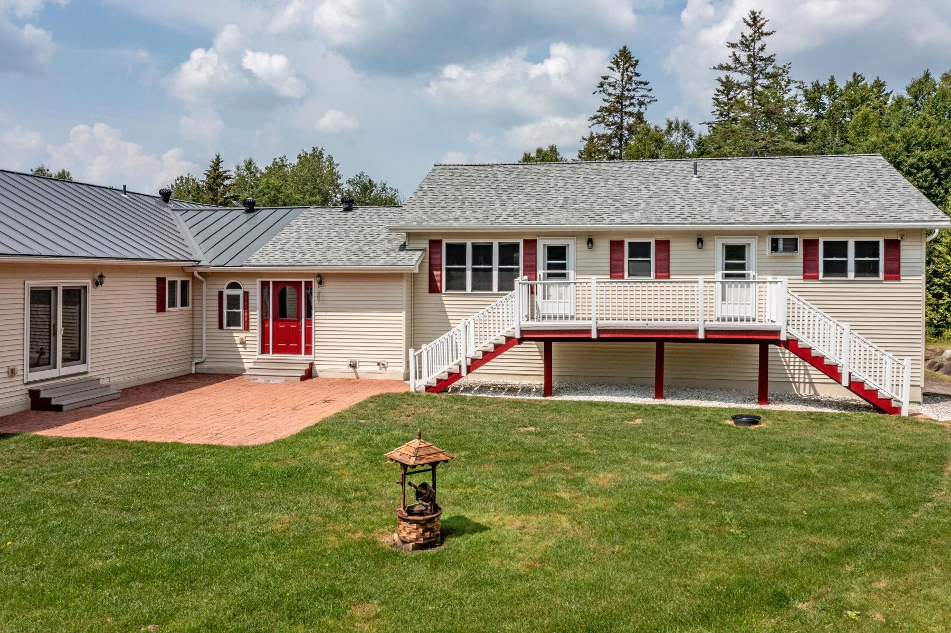
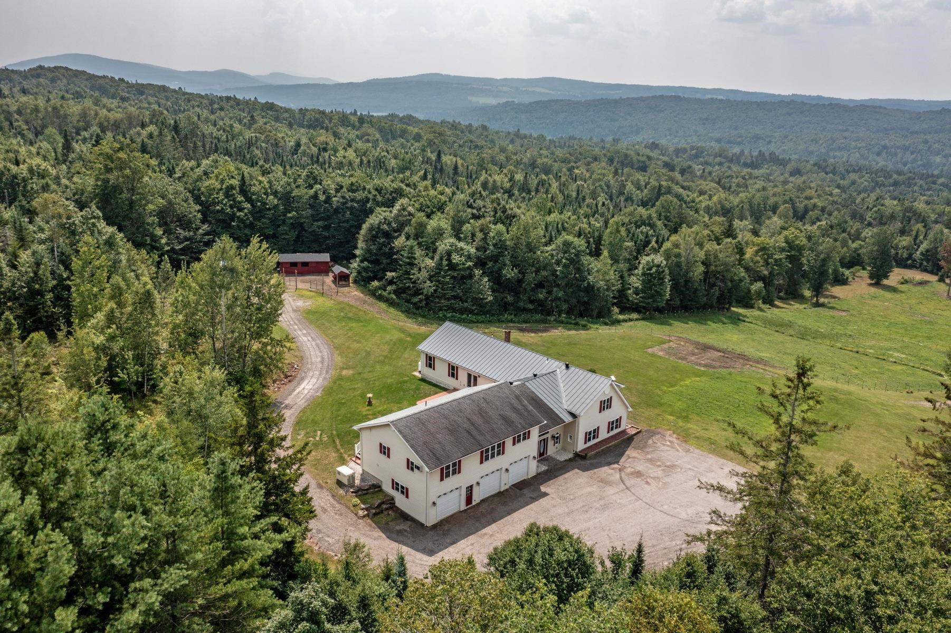
General Property Information
- Property Status:
- Active Under Contract
- Price:
- $625, 000
- Assessed:
- $0
- Assessed Year:
- County:
- VT-Caledonia
- Acres:
- 21.36
- Property Type:
- Single Family
- Year Built:
- 1992
- Agency/Brokerage:
- Derek Coombs
Four Seasons Sotheby's Int'l Realty - Bedrooms:
- 5
- Total Baths:
- 5
- Sq. Ft. (Total):
- 3536
- Tax Year:
- 2025
- Taxes:
- $12, 217
- Association Fees:
Experience refined country living at its finest at this exceptional 5-bedroom, 4.5-bath estate on 21+ private acres in Walden, VT. This elegant home welcomes you with a grand, light-filled foyer/entryway and radiant heat flooring. Expansive windows frame panoramic views, while flexible spaces offer options for a home office, gym, or studio. Thoughtful design and high-end finishes make it ideal for both everyday living and entertaining. Outdoors, enjoy open fields and wooded trails for year-round recreation. A separate and luxurious 1, 200+ sq ft living space with elevator access sits above the heated 3-car garage—perfect for guests, in-laws, or rental income. Located in the renowned Northeast Kingdom, and near Burke Mountain, Joe's Pond, St. Johnsbury Academy, and Lyndonville Institute, this private retreat offers both convenience and seclusion. Walden Elementary School is within a short walking distance, and location offers a choice for high school. Enjoy the best of Vermont living at 544 Cahoon Farm Road.
Interior Features
- # Of Stories:
- 1.5
- Sq. Ft. (Total):
- 3536
- Sq. Ft. (Above Ground):
- 3536
- Sq. Ft. (Below Ground):
- 0
- Sq. Ft. Unfinished:
- 0
- Rooms:
- 11
- Bedrooms:
- 5
- Baths:
- 5
- Interior Desc:
- Cathedral Ceiling, Dining Area, Elevator, Passenger Elevator, Gas Fireplace, In-Law/Accessory Dwelling, Kitchen Island, Kitchen/Dining, Kitchen/Family, Kitchen/Living, Laundry Hook-ups, Primary BR w/ BA, Natural Light, Walk-in Closet, 1st Floor Laundry, Basement Laundry, Smart Thermostat
- Appliances Included:
- Dishwasher, Dryer, Freezer, Refrigerator, Trash Compactor, Washer, Gas Stove, Oil Water Heater, Owned Water Heater
- Flooring:
- Carpet, Ceramic Tile, Laminate
- Heating Cooling Fuel:
- Water Heater:
- Basement Desc:
- Finished, Full
Exterior Features
- Style of Residence:
- Multi-Family, Multi-Level, Split Level
- House Color:
- Time Share:
- No
- Resort:
- Exterior Desc:
- Exterior Details:
- Barn, Garden Space, Natural Shade, Patio, Porch, Shed, Stable(s)
- Amenities/Services:
- Land Desc.:
- Country Setting, Horse/Animal Farm, Field/Pasture, Mountain View, Trail/Near Trail, Walking Trails, Wooded, Near Snowmobile Trails
- Suitable Land Usage:
- Farm, Horse/Animal Farm, Field/Pasture
- Roof Desc.:
- Asphalt Shingle, Standing Seam
- Driveway Desc.:
- Gravel
- Foundation Desc.:
- Concrete, Concrete Slab
- Sewer Desc.:
- Private
- Garage/Parking:
- Yes
- Garage Spaces:
- 3
- Road Frontage:
- 0
Other Information
- List Date:
- 2025-08-12
- Last Updated:


