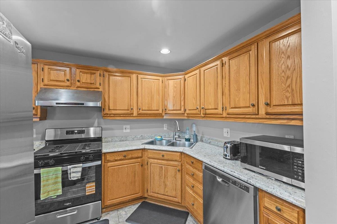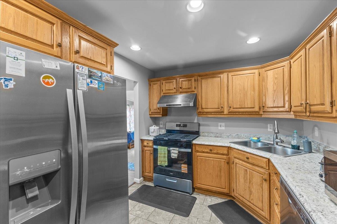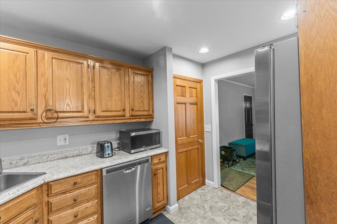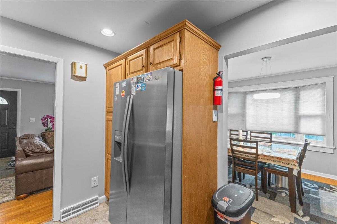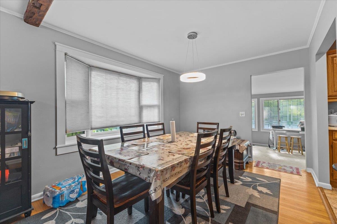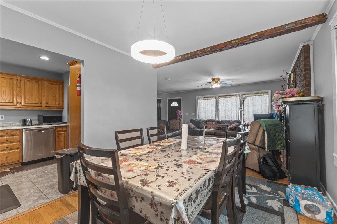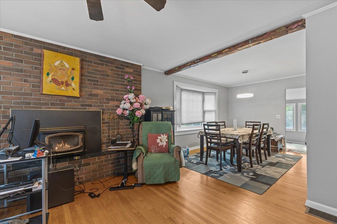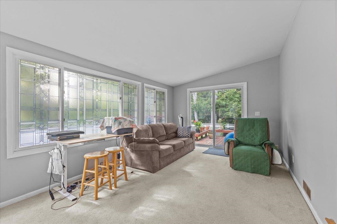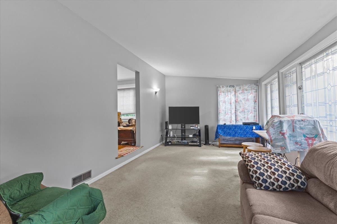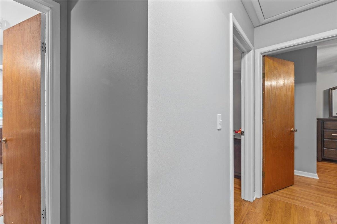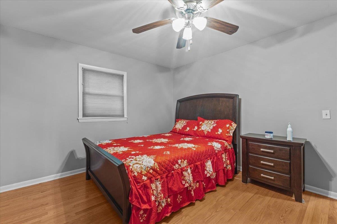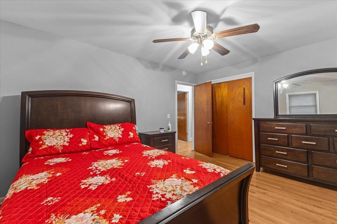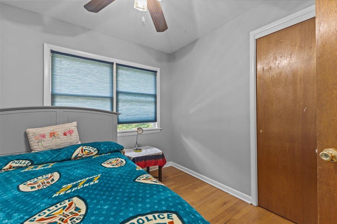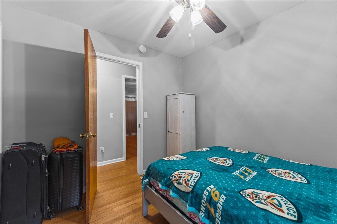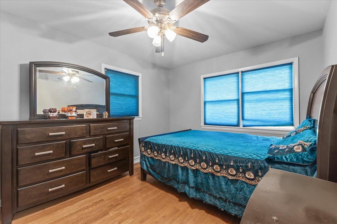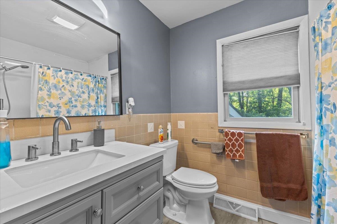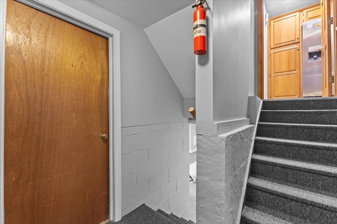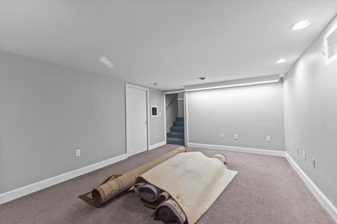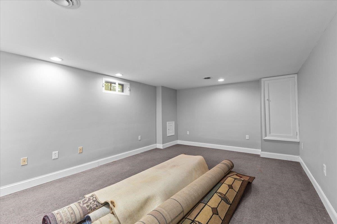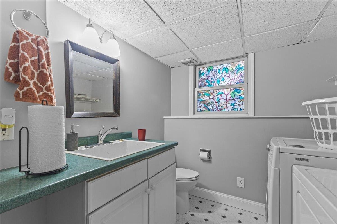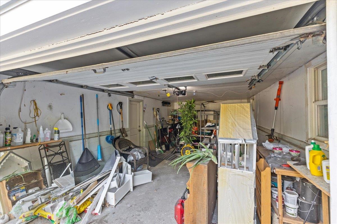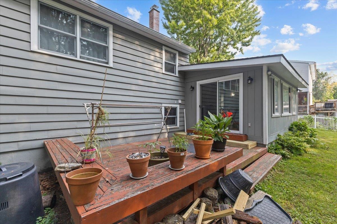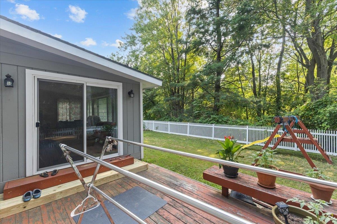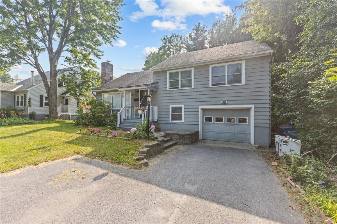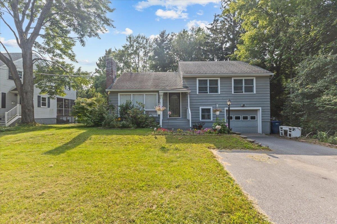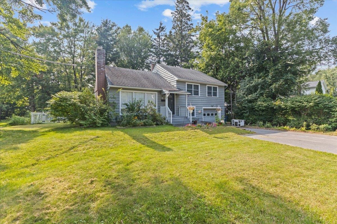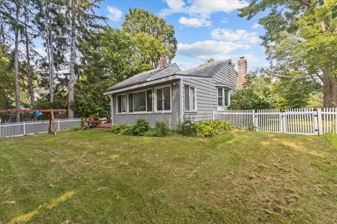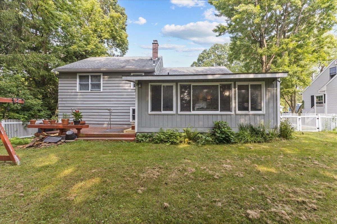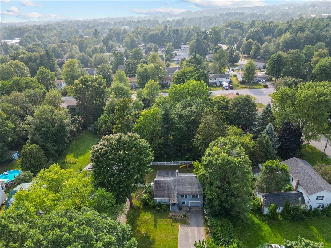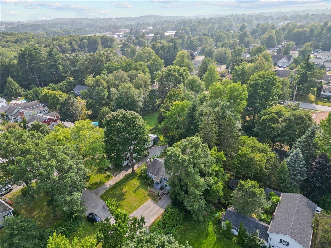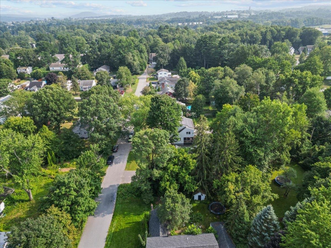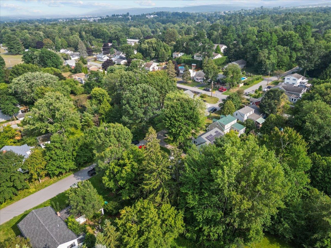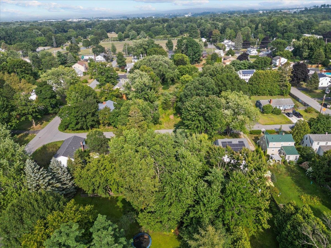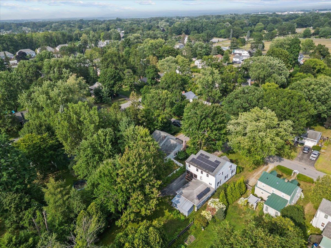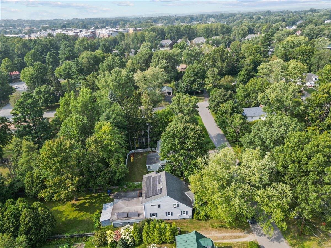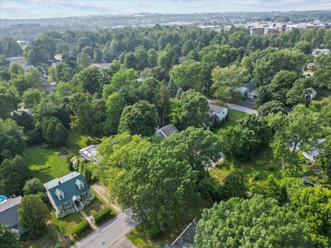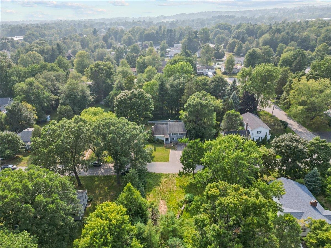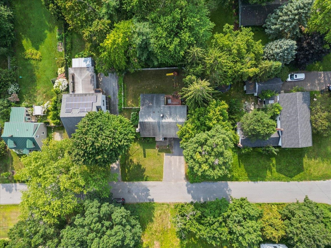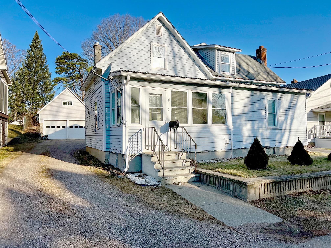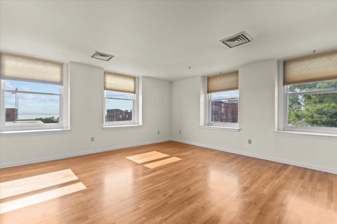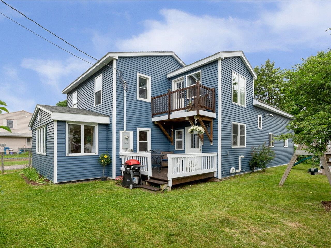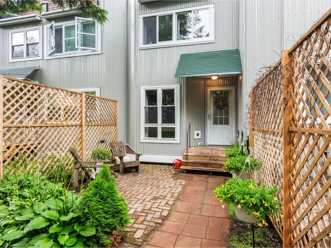1 of 44
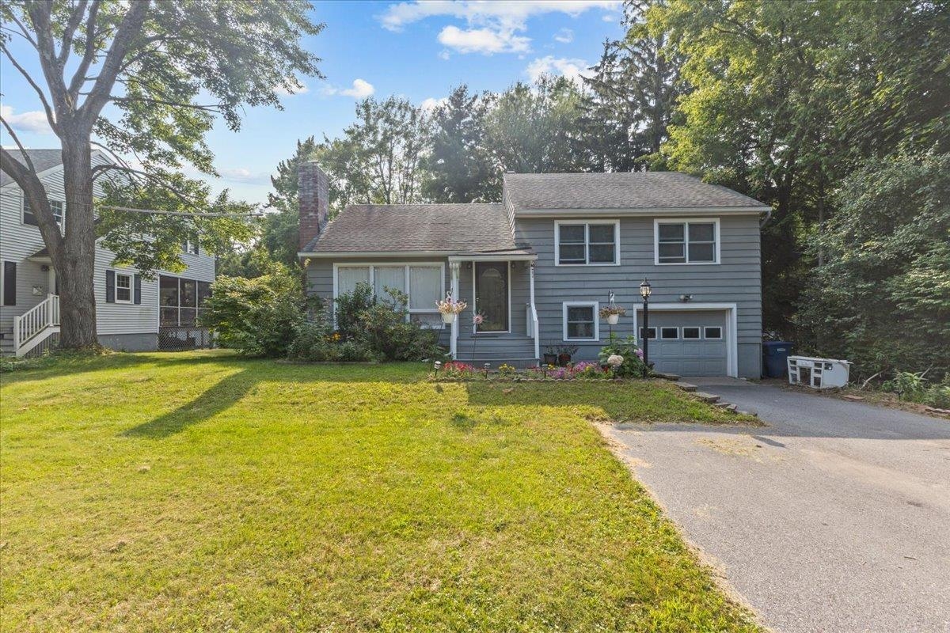
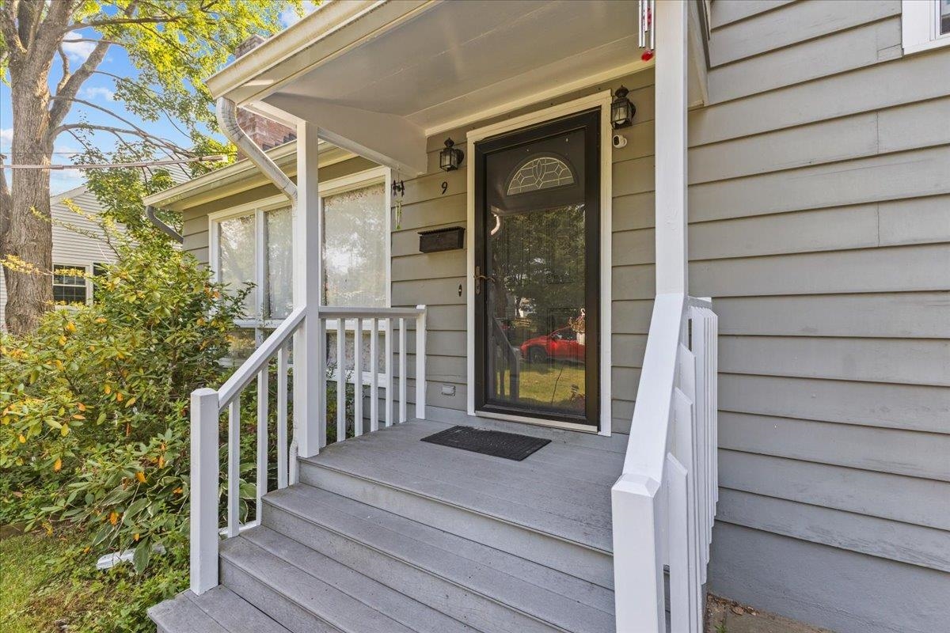
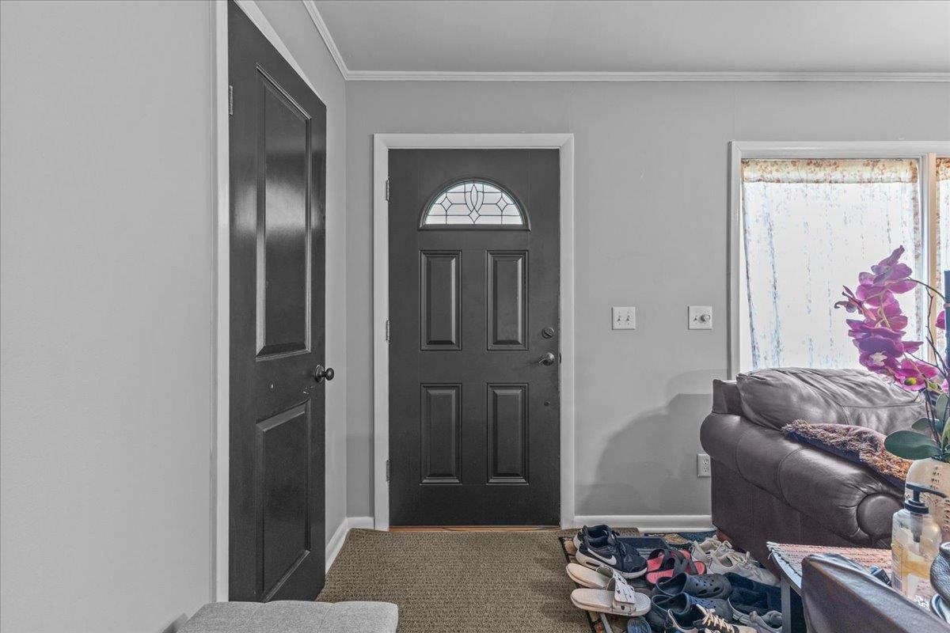
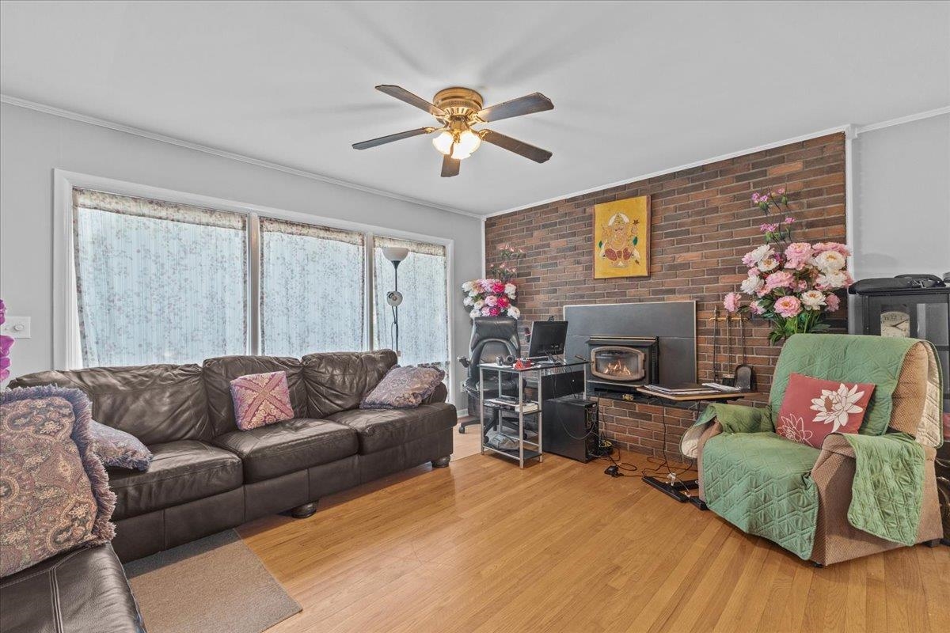
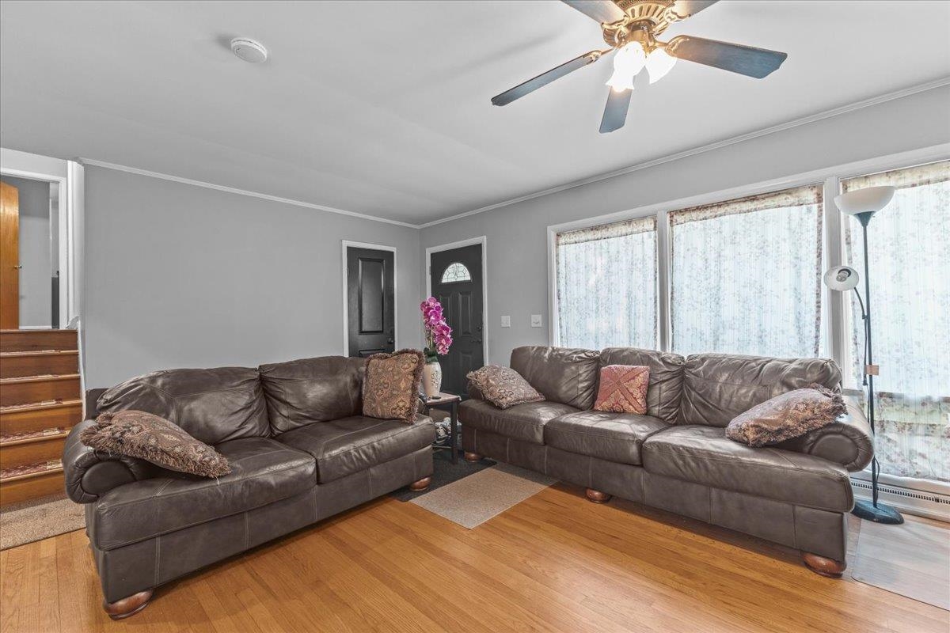
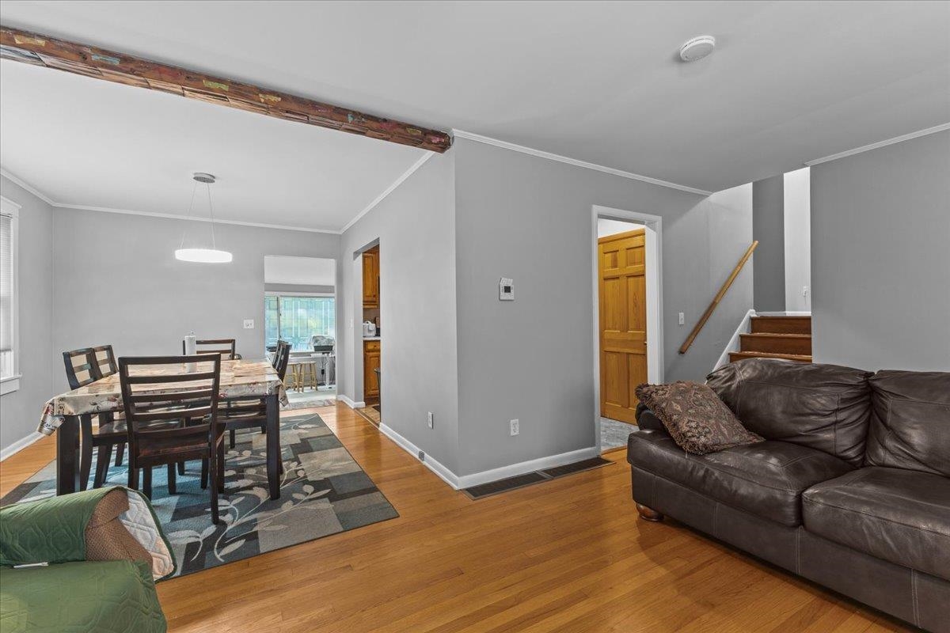
General Property Information
- Property Status:
- Active
- Price:
- $474, 900
- Assessed:
- $0
- Assessed Year:
- County:
- VT-Chittenden
- Acres:
- 0.13
- Property Type:
- Single Family
- Year Built:
- 1960
- Agency/Brokerage:
- Could not find
KW Vermont - Bedrooms:
- 3
- Total Baths:
- 2
- Sq. Ft. (Total):
- 1869
- Tax Year:
- 2025
- Taxes:
- $7, 914
- Association Fees:
Discover this charming 3-bedroom home perfectly situated in a sought-after South Burlington neighborhood! The open-concept living and dining area is ideal for gatherings, featuring a cozy wood-burning fireplace as its centerpiece. The bright family room offers a peaceful view of the fenced backyard, with a sliding glass door opening to a spacious back deck—perfect for summer barbecues or quiet mornings. The kitchen is both stylish and functional, showcasing granite countertops, stainless steel appliances, and plenty of cabinetry. Beautiful hardwood floors flow throughout the first and second levels, complemented by fresh interior paint for a move-in-ready feel. The finished basement adds versatility with a bathroom, plus an extra room for storage or hobbies. Located within walking distance to South Burlington’s top-rated schools, this home blends comfort, convenience, and charm in one unbeatable package!
Interior Features
- # Of Stories:
- 3
- Sq. Ft. (Total):
- 1869
- Sq. Ft. (Above Ground):
- 1349
- Sq. Ft. (Below Ground):
- 520
- Sq. Ft. Unfinished:
- 598
- Rooms:
- 12
- Bedrooms:
- 3
- Baths:
- 2
- Interior Desc:
- Ceiling Fan, Wood Fireplace, 1 Fireplace, Living/Dining
- Appliances Included:
- Dishwasher, Disposal, Dryer, Microwave, Gas Range, Refrigerator, Washer, Electric Water Heater, Rented Water Heater
- Flooring:
- Carpet, Hardwood, Vinyl
- Heating Cooling Fuel:
- Water Heater:
- Basement Desc:
- Concrete, Other, Partially Finished, Interior Stairs, Storage Space, Sump Pump
Exterior Features
- Style of Residence:
- Split Level
- House Color:
- Time Share:
- No
- Resort:
- No
- Exterior Desc:
- Exterior Details:
- Deck, Full Fence
- Amenities/Services:
- Land Desc.:
- Trail/Near Trail, Near Public Transportatn
- Suitable Land Usage:
- Roof Desc.:
- Other Shingle
- Driveway Desc.:
- Paved
- Foundation Desc.:
- Concrete
- Sewer Desc.:
- Public
- Garage/Parking:
- Yes
- Garage Spaces:
- 1
- Road Frontage:
- 0
Other Information
- List Date:
- 2025-08-12
- Last Updated:


