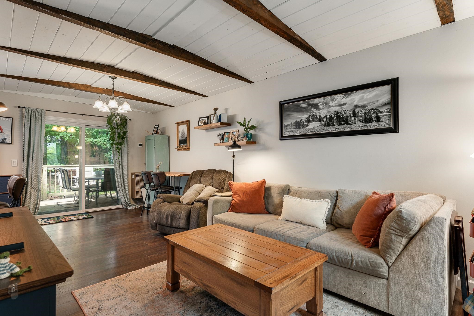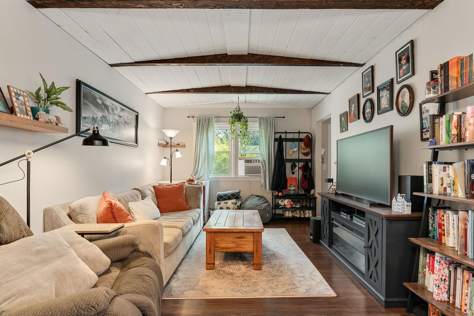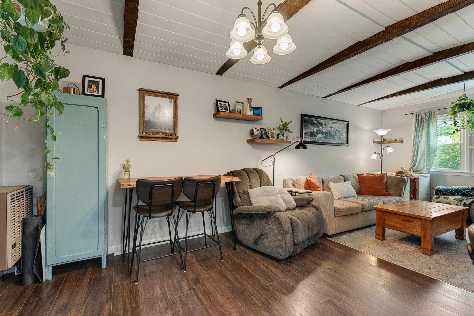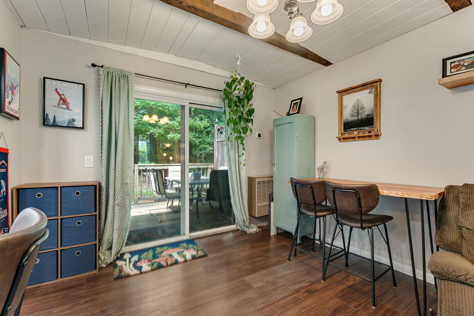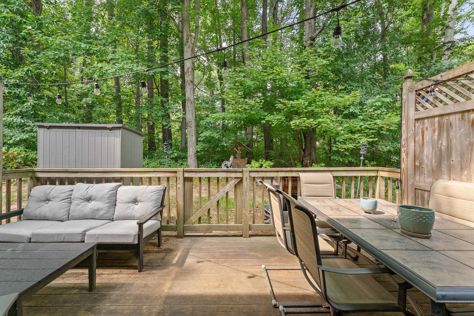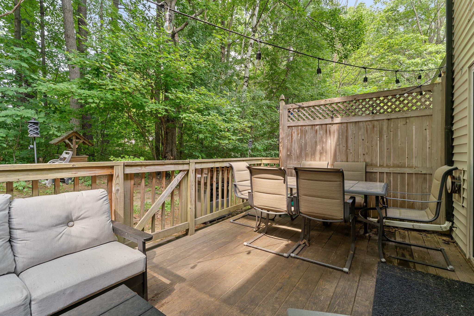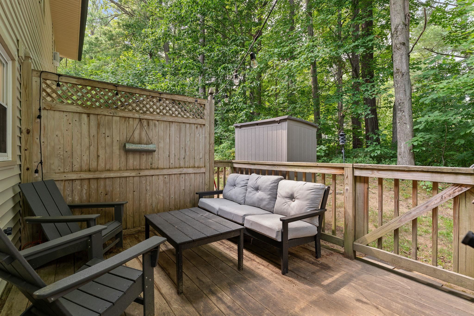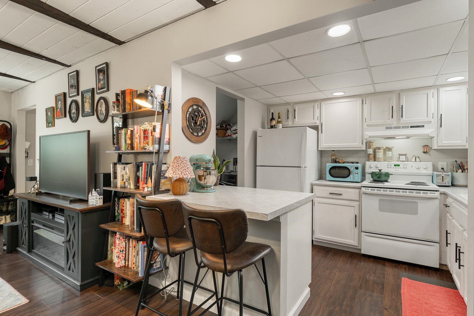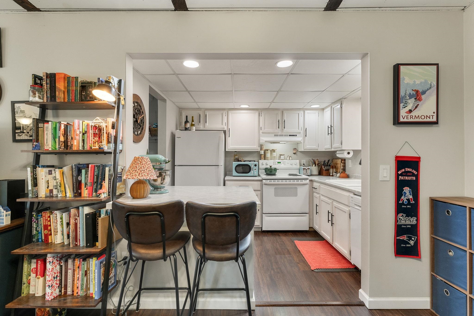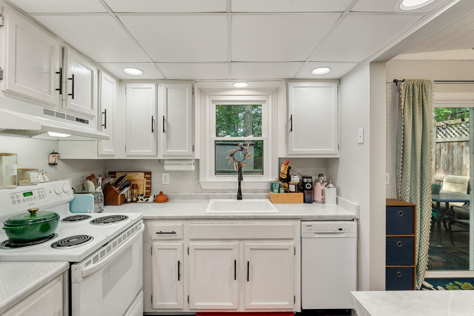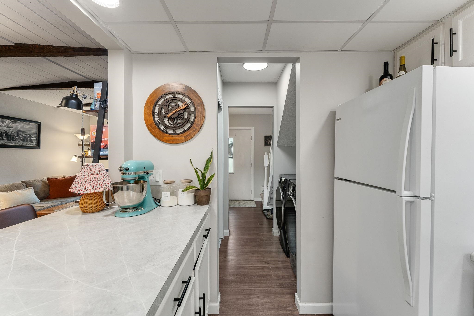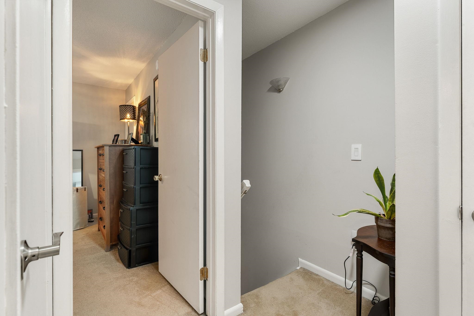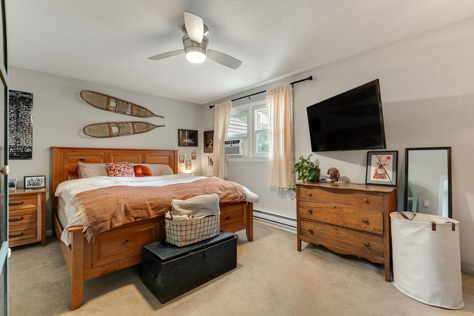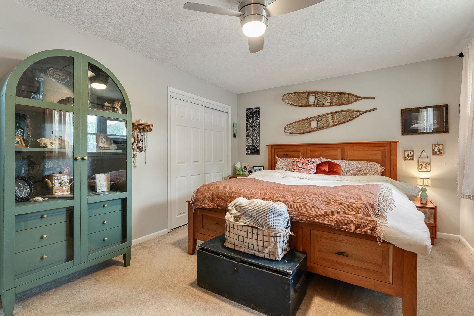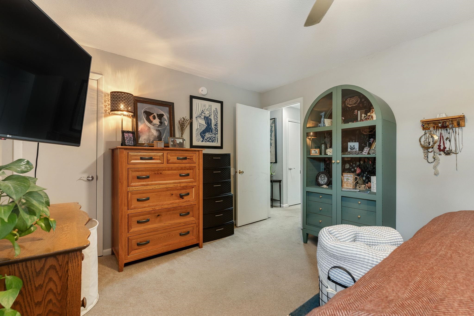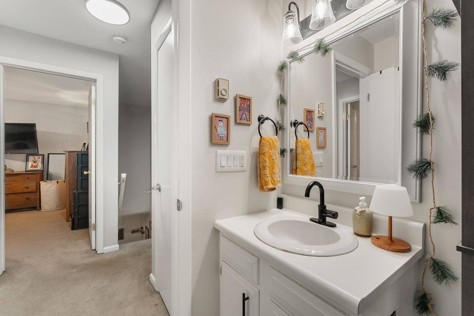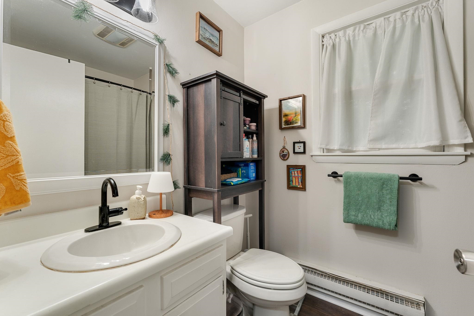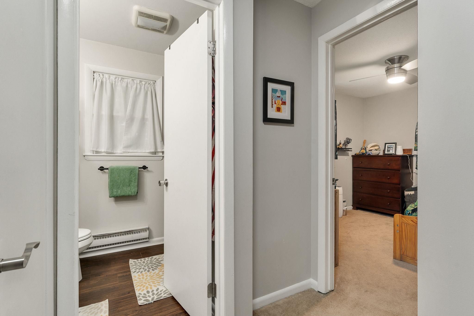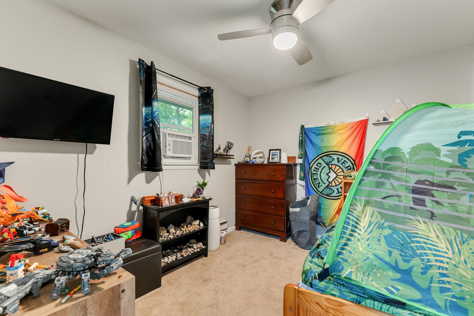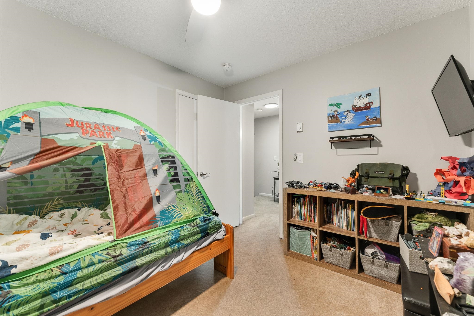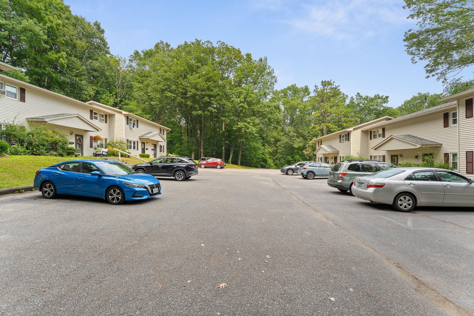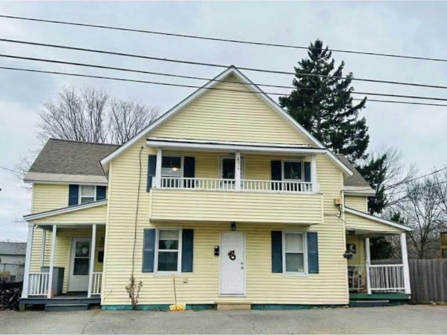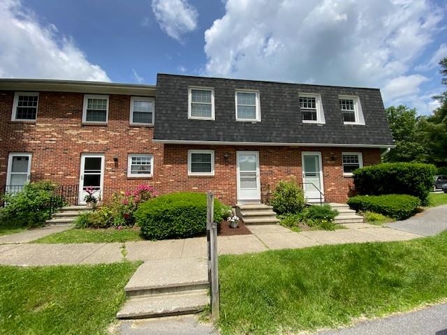1 of 27
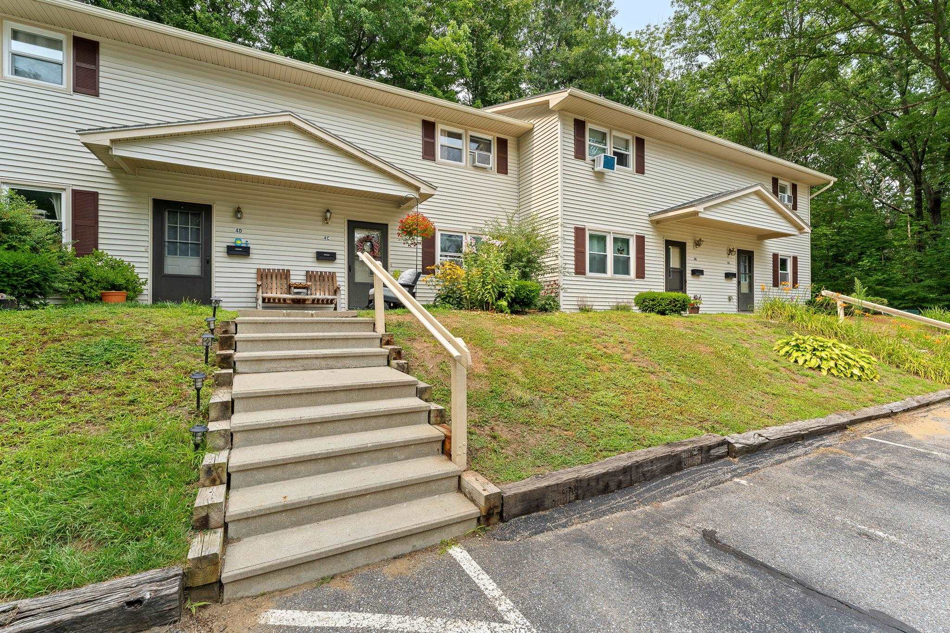
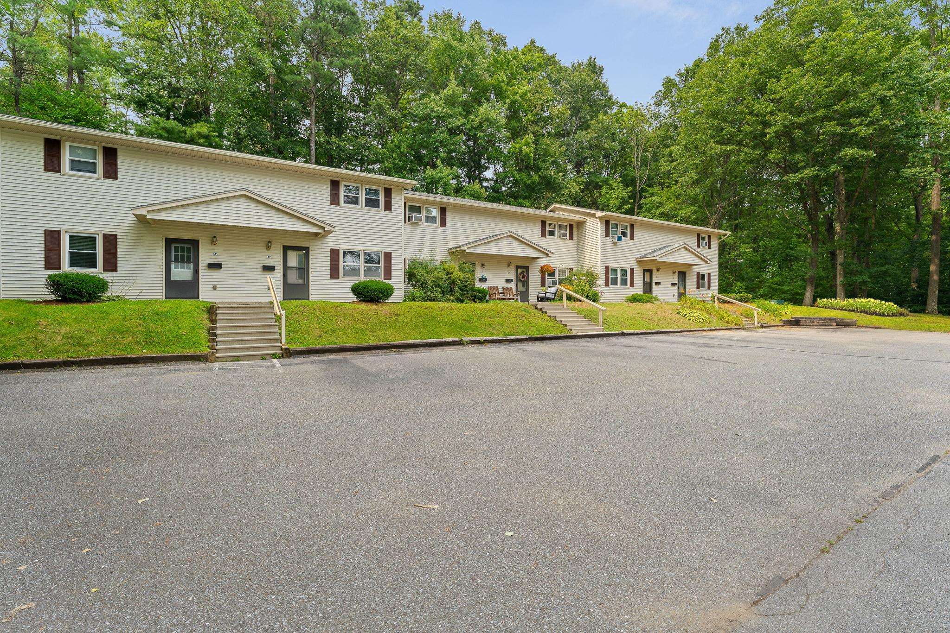
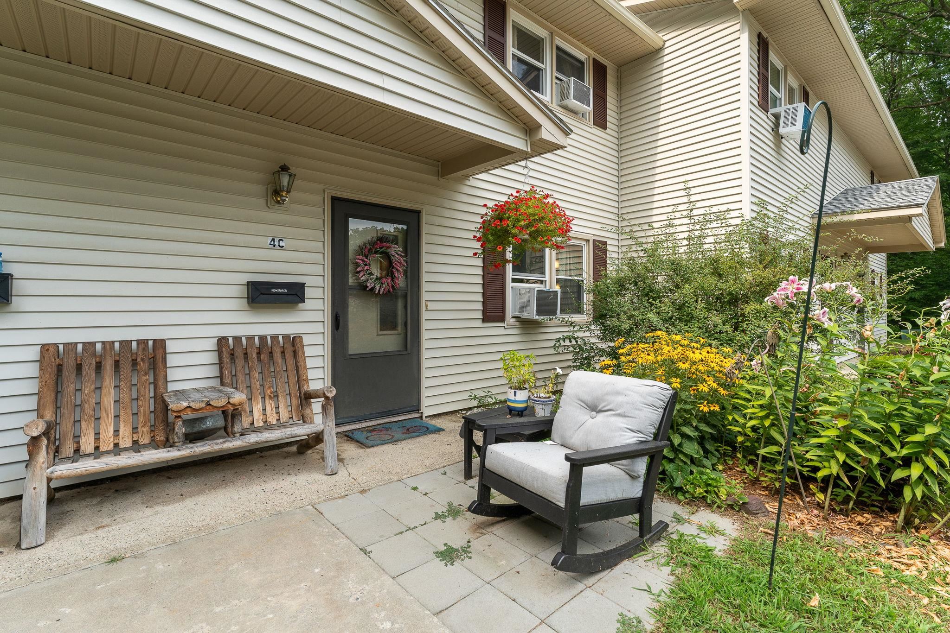
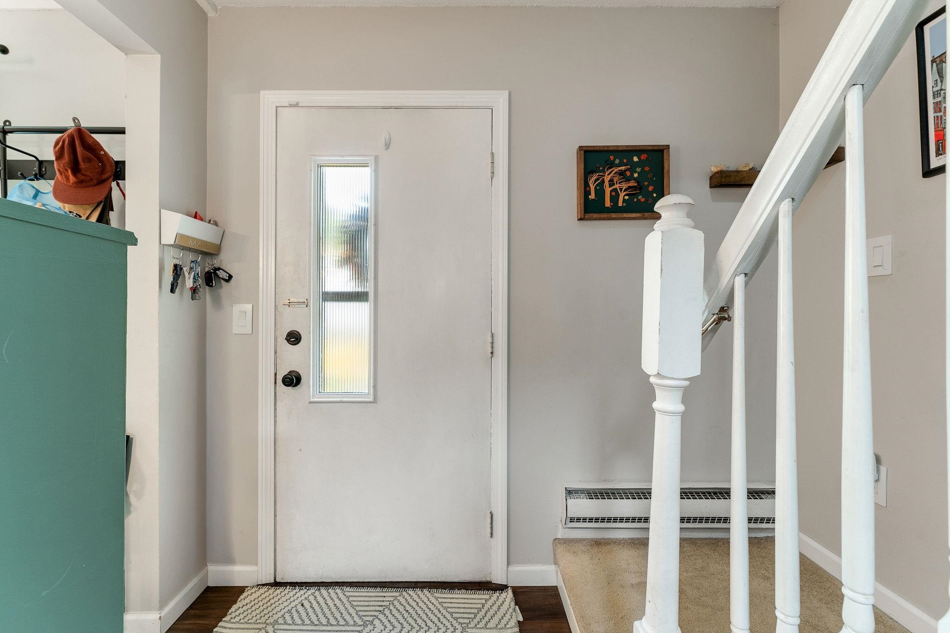
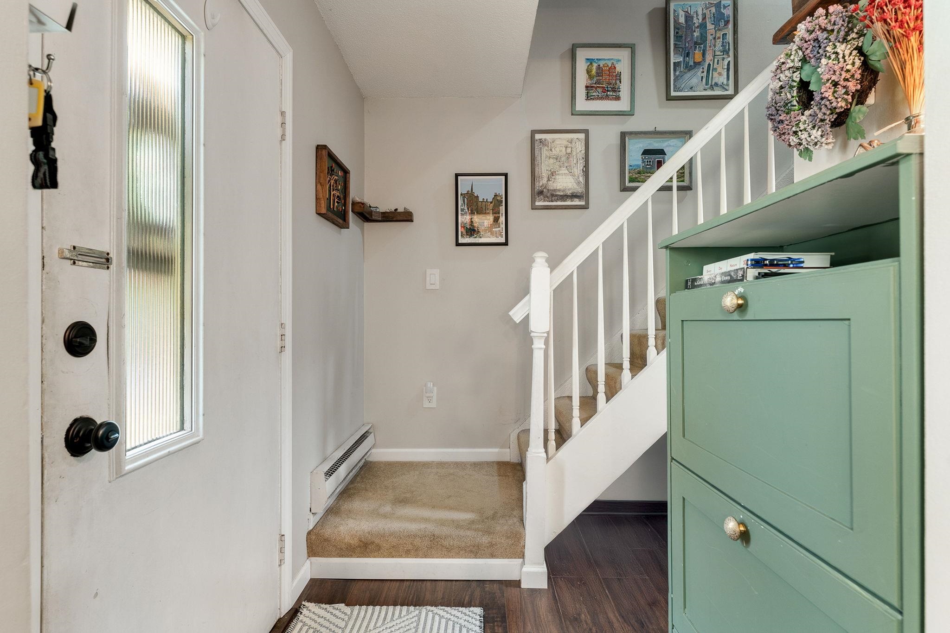
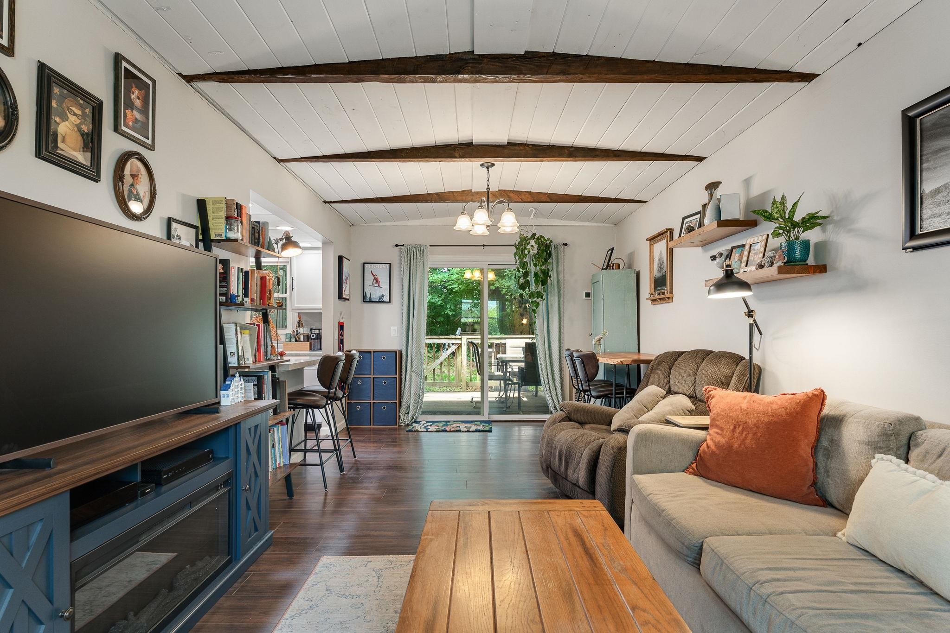
General Property Information
- Property Status:
- Active
- Price:
- $265, 000
- Unit Number
- 4C
- Assessed:
- $0
- Assessed Year:
- County:
- VT-Chittenden
- Acres:
- 0.00
- Property Type:
- Condo
- Year Built:
- 1978
- Agency/Brokerage:
- Jake Miller
Vermont Real Estate Company - Bedrooms:
- 2
- Total Baths:
- 1
- Sq. Ft. (Total):
- 960
- Tax Year:
- 2025
- Taxes:
- $4, 107
- Association Fees:
Welcome to 86 Pinecrest Drive #4C, a beautifully maintained 2-bedroom, 1-bath condo located in the sought-after Royal Parke community. Perfectly situated just minutes from shopping, dining, schools, and parks, this home offers comfort, convenience, and an easy, low-maintenance lifestyle. Minutes to Essex Junction, Williston, and Burlington. Step inside to find a bright, open-concept living and dining area with large windows that fill the space with natural light. The updated kitchen features modern cabinetry, ample counter space, and a breakfast bar—ideal for both everyday meals and entertaining guests. Both bedrooms are generously sized with ample closet storage, and the full bath has been tastefully updated. A private deck provides the perfect spot to enjoy your morning coffee or unwind after a long day. Additional features include first-floor laundry, two assigned parking spaces, and access to community green space. Low monthly HOA fees cover landscaping, snow removal, and trash. Open House Sunday 8/17/25 from 2-4 PM!
Interior Features
- # Of Stories:
- 2
- Sq. Ft. (Total):
- 960
- Sq. Ft. (Above Ground):
- 960
- Sq. Ft. (Below Ground):
- 0
- Sq. Ft. Unfinished:
- 0
- Rooms:
- 4
- Bedrooms:
- 2
- Baths:
- 1
- Interior Desc:
- Ceiling Fan, 1st Floor Laundry
- Appliances Included:
- Dishwasher, Dryer, Range Hood, Electric Range, Refrigerator, Washer, Electric Water Heater
- Flooring:
- Carpet, Laminate
- Heating Cooling Fuel:
- Water Heater:
- Basement Desc:
Exterior Features
- Style of Residence:
- Townhouse
- House Color:
- Time Share:
- No
- Resort:
- Exterior Desc:
- Exterior Details:
- Deck
- Amenities/Services:
- Land Desc.:
- Condo Development
- Suitable Land Usage:
- Roof Desc.:
- Asphalt Shingle
- Driveway Desc.:
- Common/Shared
- Foundation Desc.:
- Slab w/ Frost Wall
- Sewer Desc.:
- Public
- Garage/Parking:
- No
- Garage Spaces:
- 0
- Road Frontage:
- 0
Other Information
- List Date:
- 2025-08-12
- Last Updated:


