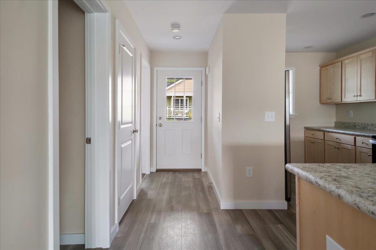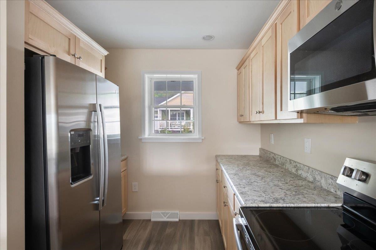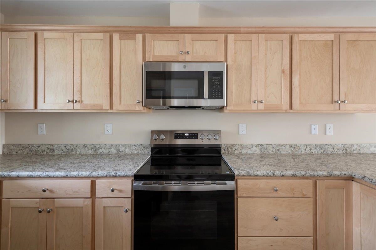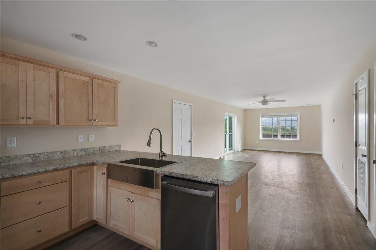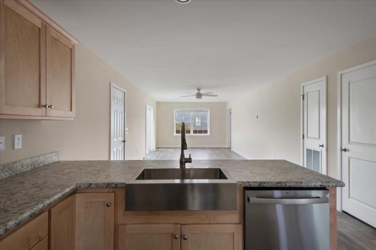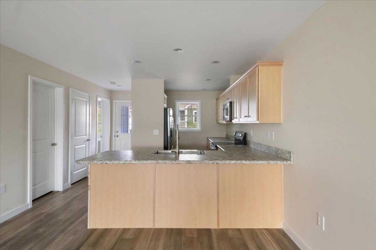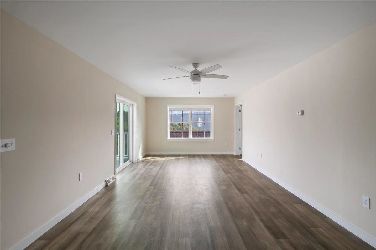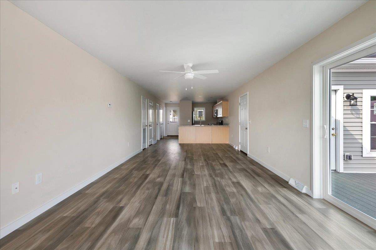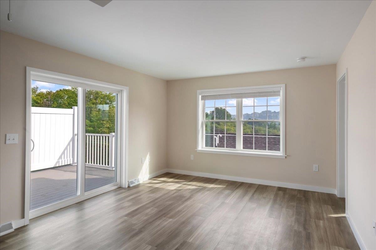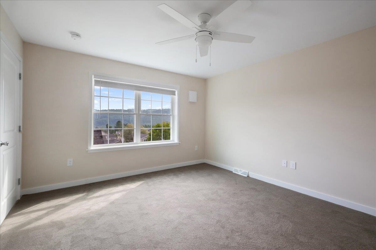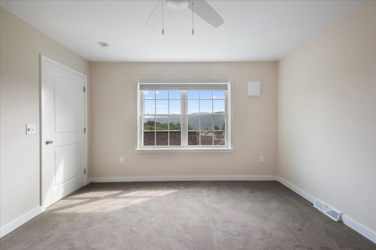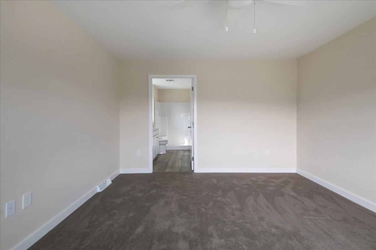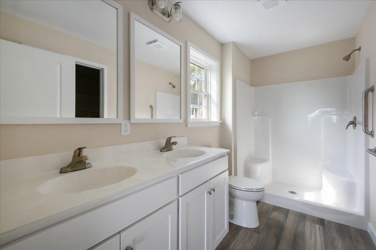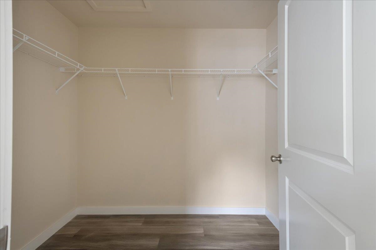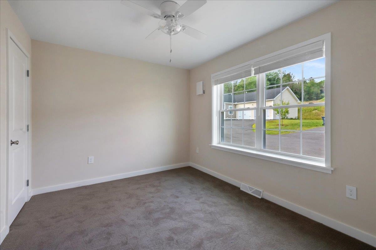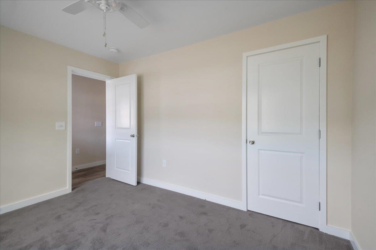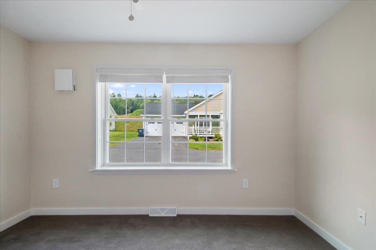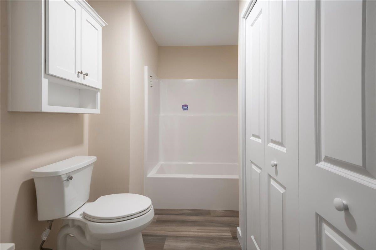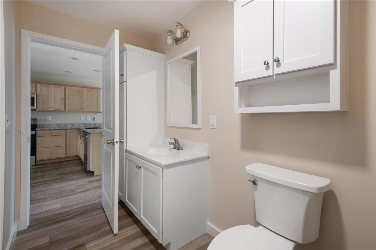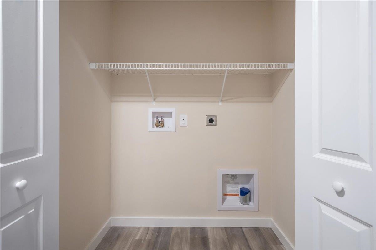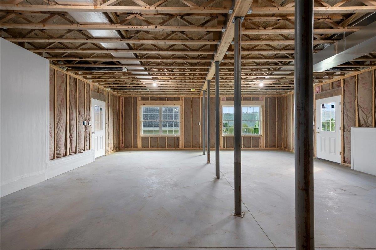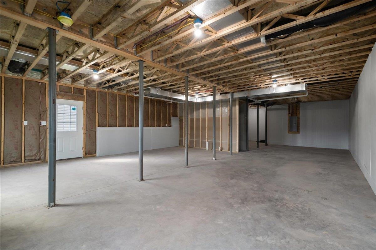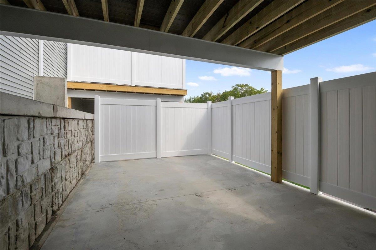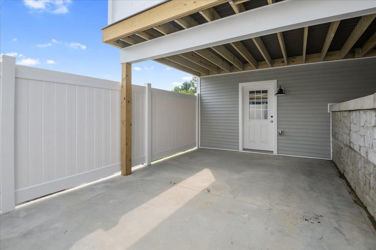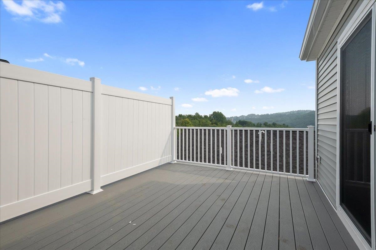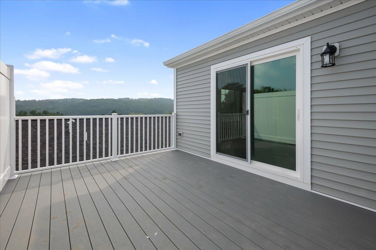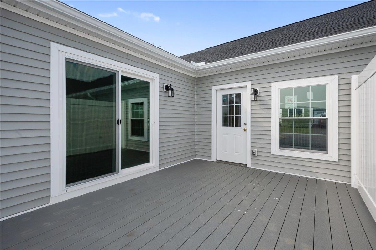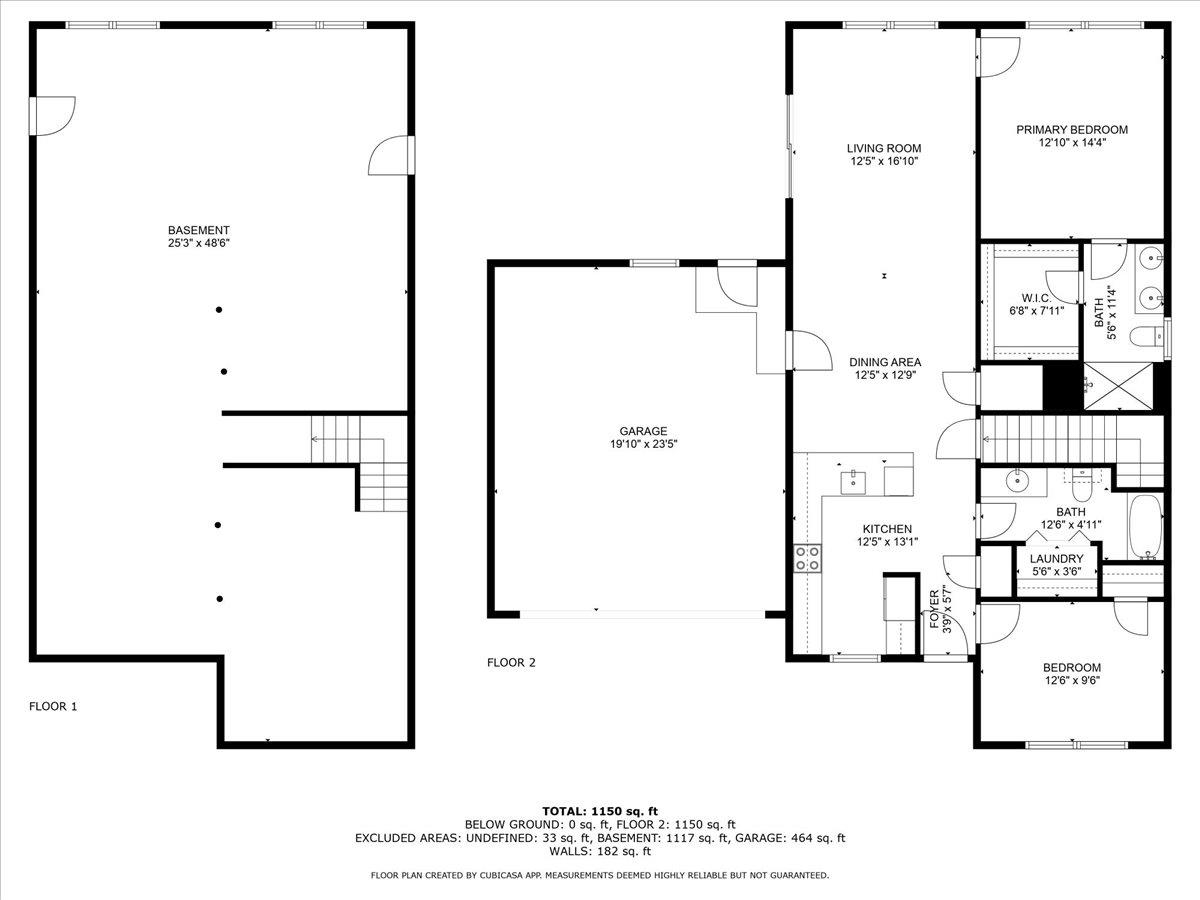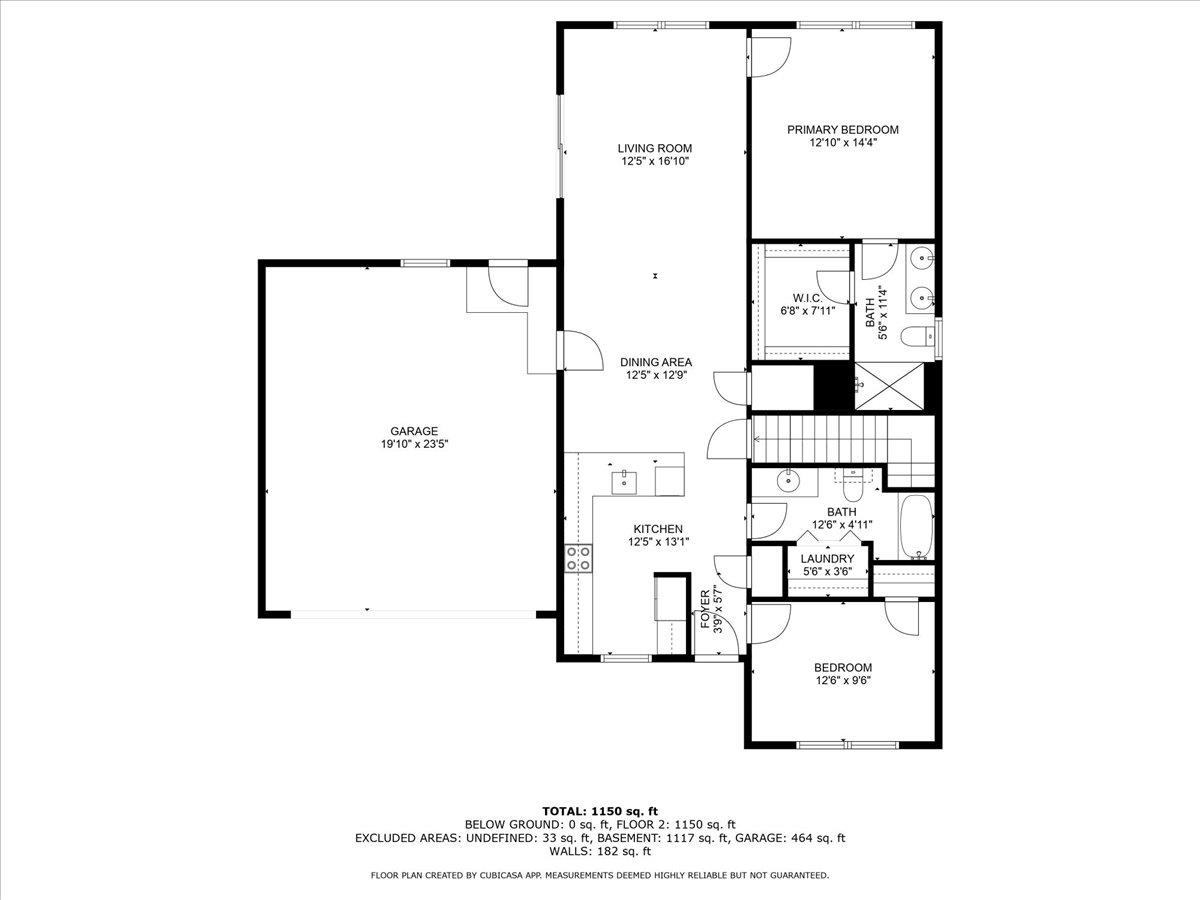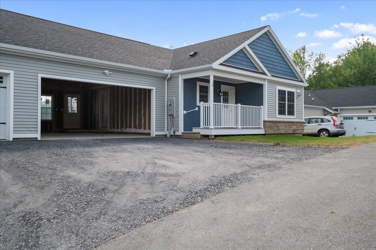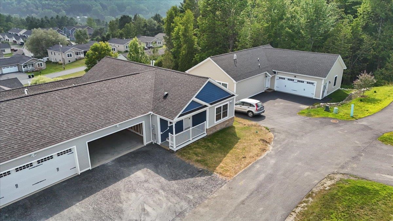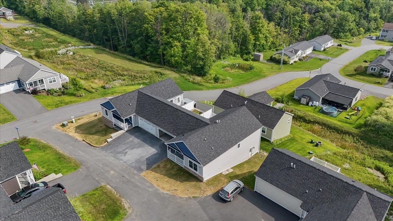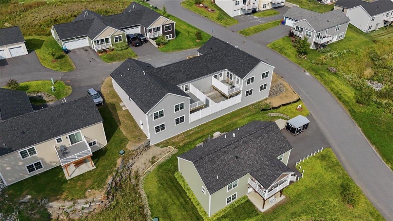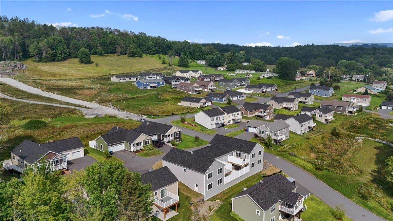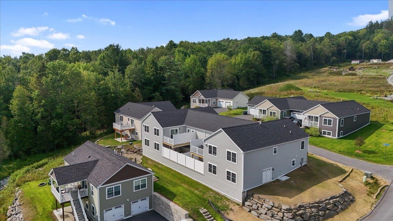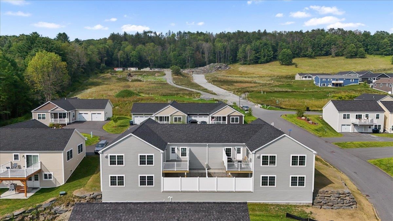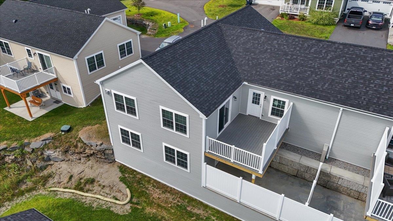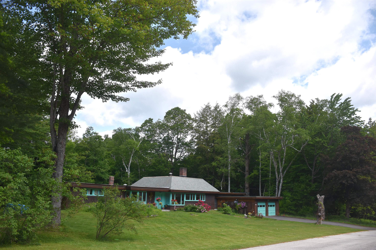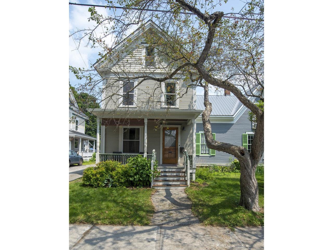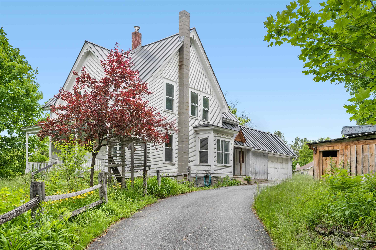1 of 43
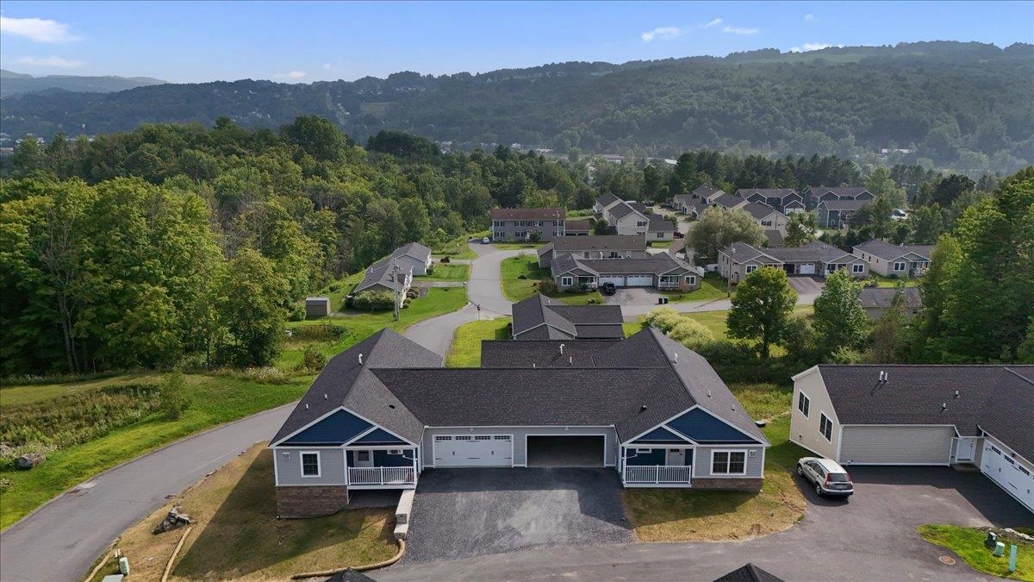
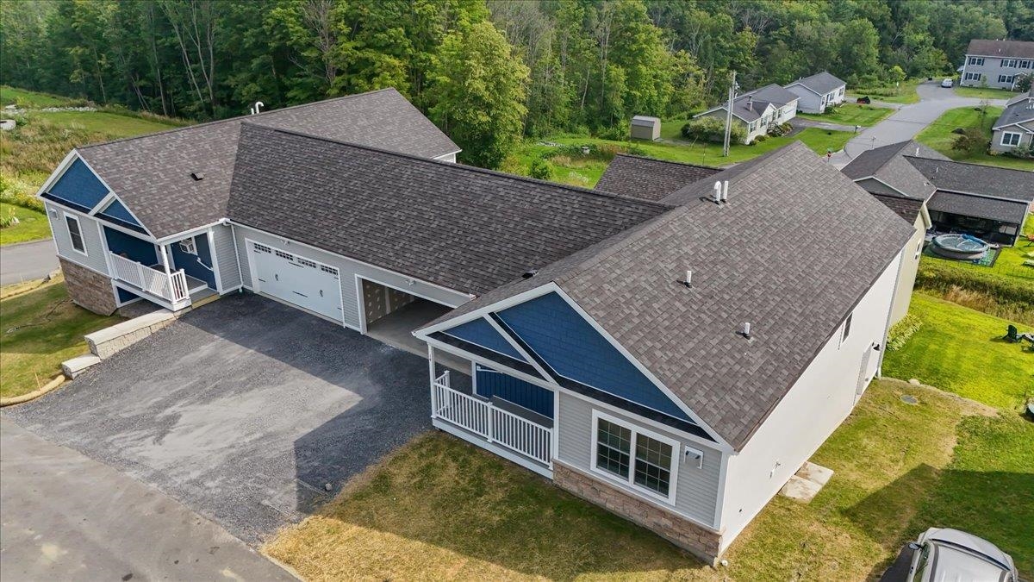
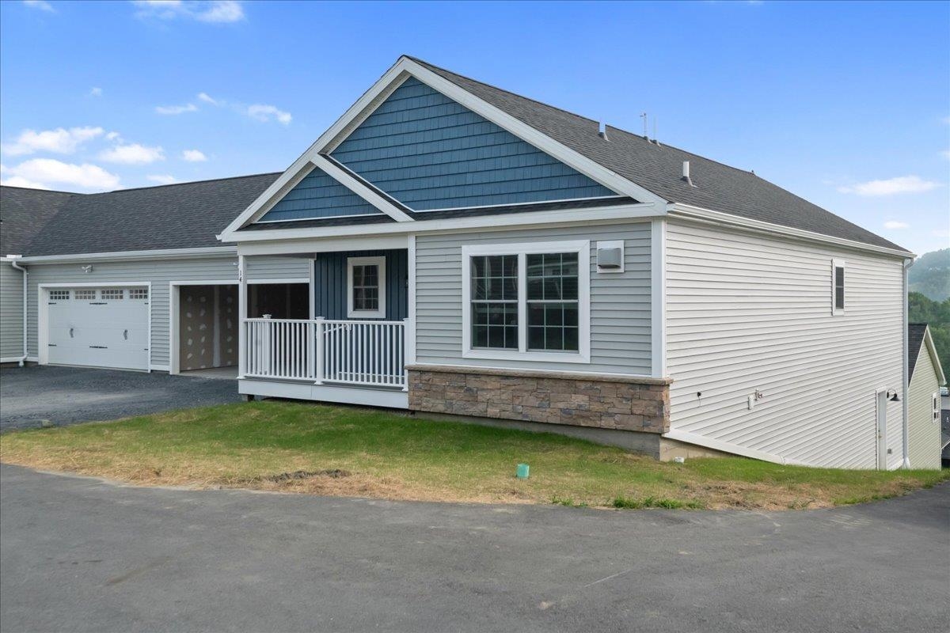
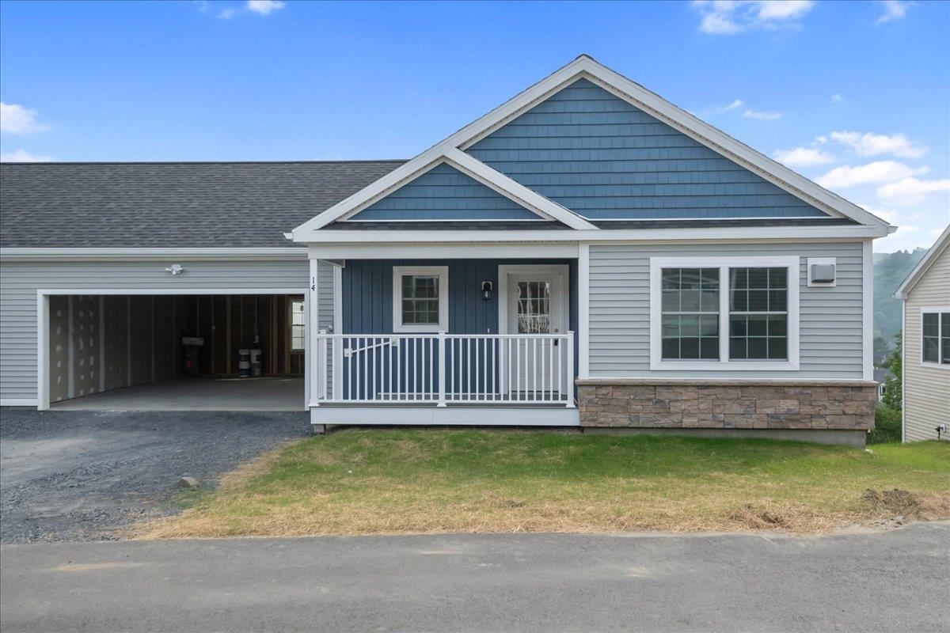
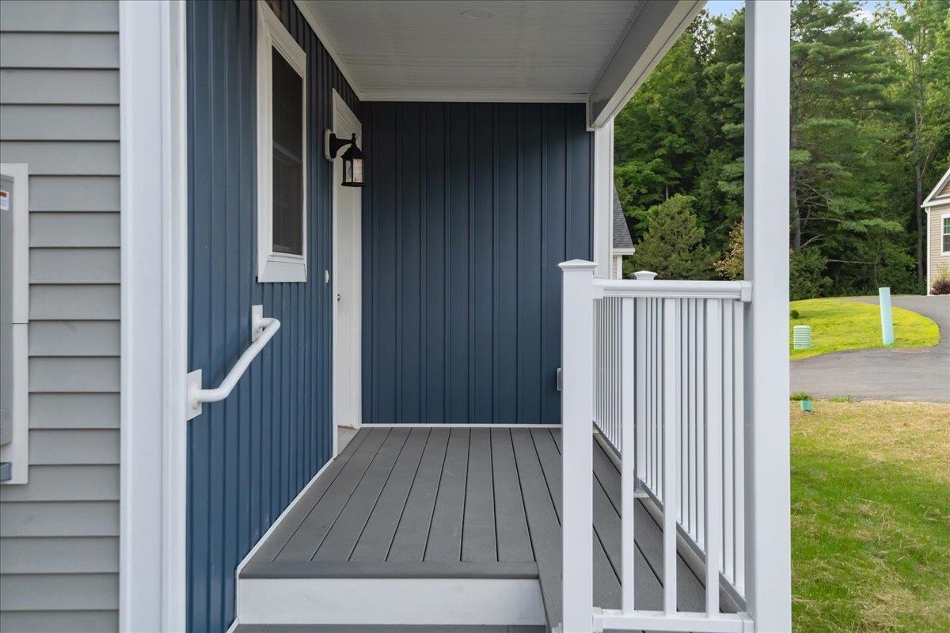
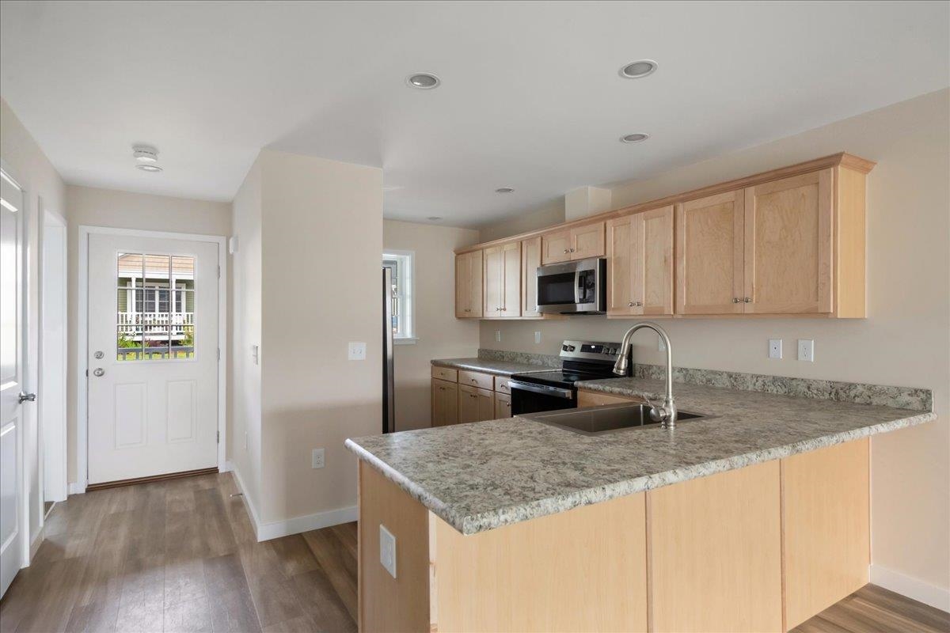
General Property Information
- Property Status:
- Active
- Price:
- $460, 000
- Assessed:
- $0
- Assessed Year:
- County:
- VT-Washington
- Acres:
- 0.26
- Property Type:
- Condo
- Year Built:
- 2025
- Agency/Brokerage:
- Flex Realty Group
Flex Realty - Bedrooms:
- 2
- Total Baths:
- 2
- Sq. Ft. (Total):
- 1300
- Tax Year:
- 2025
- Taxes:
- $1, 089
- Association Fees:
Welcome to the newest turnkey build in the desirable Beckley Hill Meadows neighborhood where comfort and convenience meet modern efficiency. This hillside townhome is designed to capture sweeping valley views while affording effortless single level living in a low maintenance, energy efficient package. Spread out over 1, 300 sqft of sun-filled living space, the open concept floor plan welcomes you as soon as you walk through the front door. The kitchen boasts maple cabinetry and stainless appliances with a peninsula open to the main living space while the first-floor primary suite features a spa-like bathroom and spacious walk-in closet. Meanwhile the walkout lower level, complete with daylight windows, direct patio access, and roughed in for an additional bathroom, offers endless possibilities for future expansion. Start your mornings on the covered front porch, and end your days on the composite back deck with golden sunsets overlooking the valley below. Owners can enjoy land ownership via the small no-fee 2-unit HOA, affording choice and flexibility without the extra costs. Perfectly situated just minutes from downtown Barre and Montpelier’s shops, dining, and culture, and a quick hop to I-89 for commuting, this home blends the beauty of Vermont landscapes with the ease of low-maintenance neighborhood living. Quality built and ready for immediate occupancy, schedule your showing today!
Interior Features
- # Of Stories:
- 1
- Sq. Ft. (Total):
- 1300
- Sq. Ft. (Above Ground):
- 1300
- Sq. Ft. (Below Ground):
- 0
- Sq. Ft. Unfinished:
- 1300
- Rooms:
- 6
- Bedrooms:
- 2
- Baths:
- 2
- Interior Desc:
- Blinds, Ceiling Fan, Dining Area, Kitchen Island, Kitchen/Dining, Kitchen/Living, Laundry Hook-ups, Enrgy Rtd Lite Fixture(s), LED Lighting, Living/Dining, Primary BR w/ BA, Natural Light, Walk-in Closet, Programmable Thermostat, 1st Floor Laundry
- Appliances Included:
- Dishwasher, Disposal, Microwave, Electric Range, Refrigerator, Owned Water Heater, Tank Water Heater, Vented Exhaust Fan, Water Heater
- Flooring:
- Carpet, Vinyl
- Heating Cooling Fuel:
- Water Heater:
- Basement Desc:
- Concrete, Daylight, Insulated, Roughed In, Storage Space, Walkout, Interior Access, Exterior Access
Exterior Features
- Style of Residence:
- Townhouse
- House Color:
- Blue/Grey
- Time Share:
- No
- Resort:
- Exterior Desc:
- Exterior Details:
- Deck, Patio, Covered Porch, Low E Window(s)
- Amenities/Services:
- Land Desc.:
- Landscaped, PRD/PUD, Sloping, Subdivision, View, Near Country Club, Near Golf Course, Near Shopping, Neighborhood, Near Public Transportatn
- Suitable Land Usage:
- Roof Desc.:
- Architectural Shingle
- Driveway Desc.:
- Paved
- Foundation Desc.:
- Concrete, Poured Concrete
- Sewer Desc.:
- Public
- Garage/Parking:
- Yes
- Garage Spaces:
- 2
- Road Frontage:
- 0
Other Information
- List Date:
- 2025-08-12
- Last Updated:


