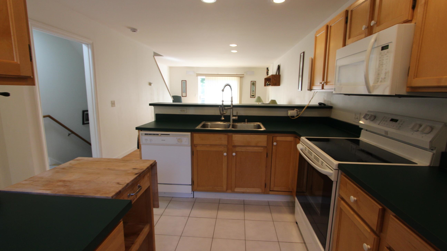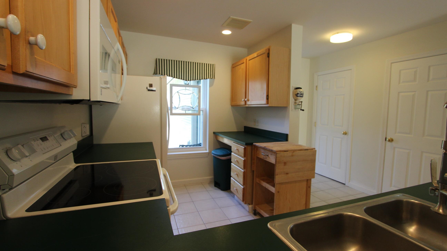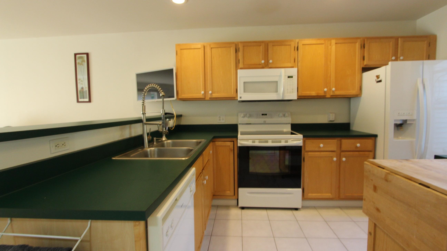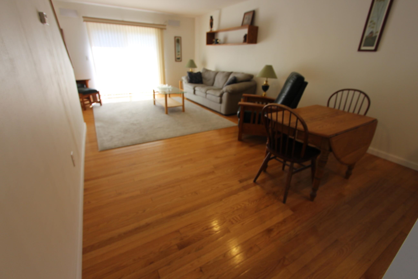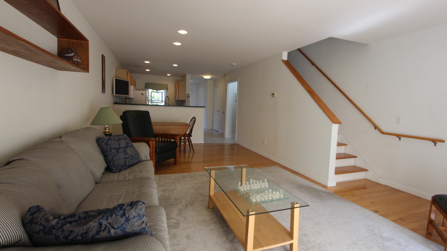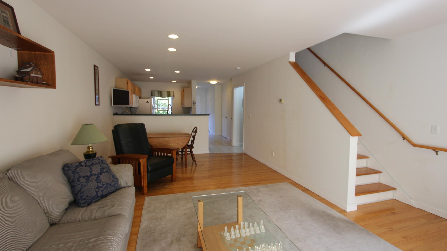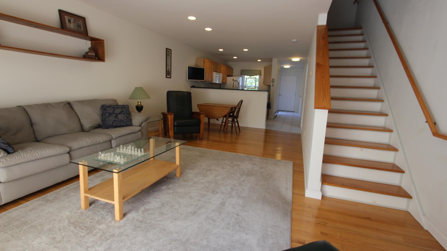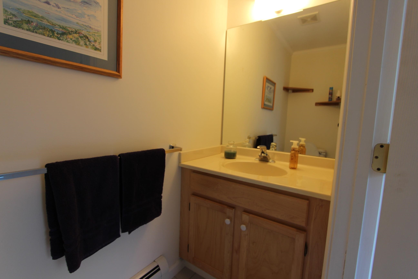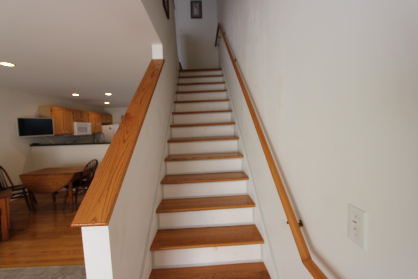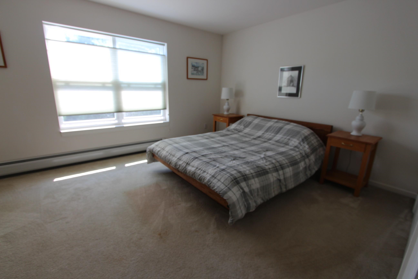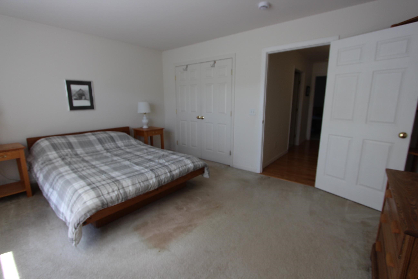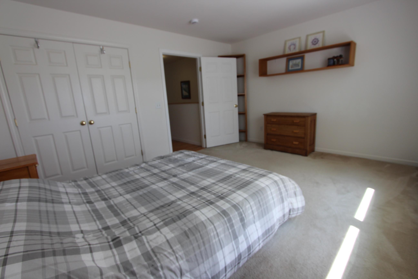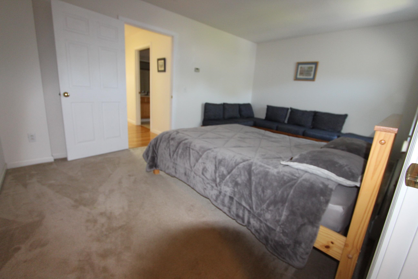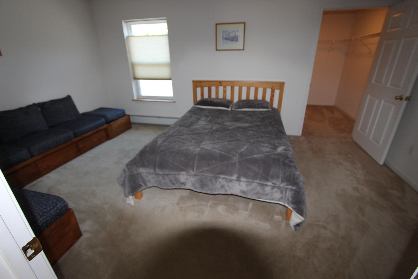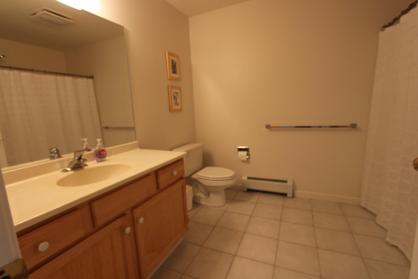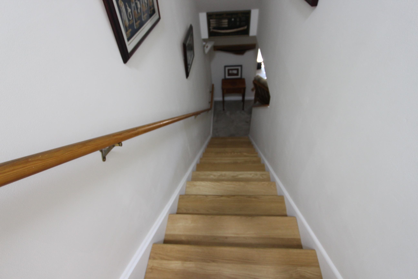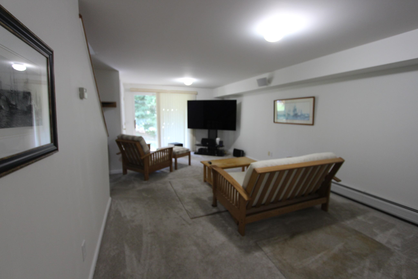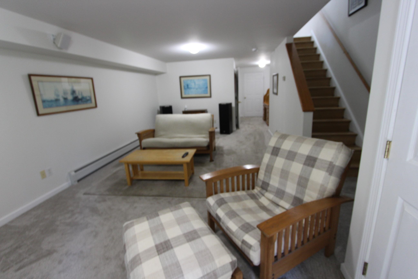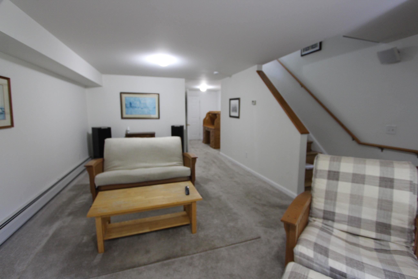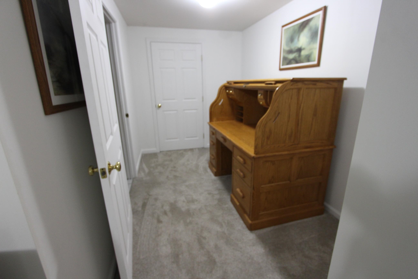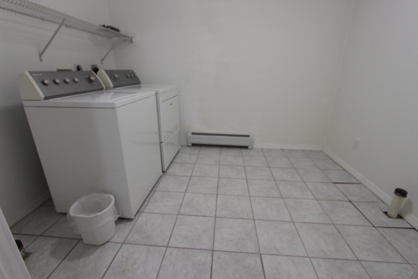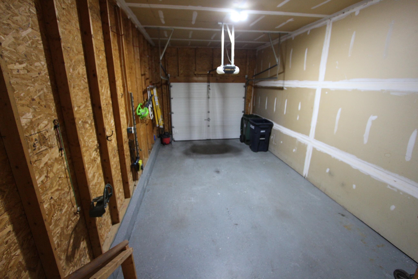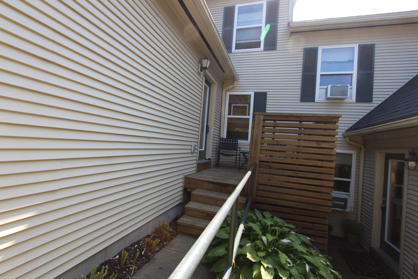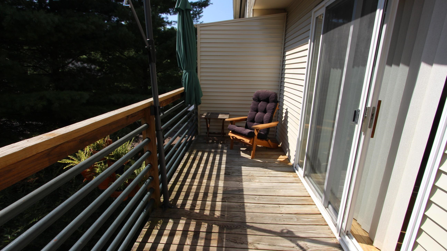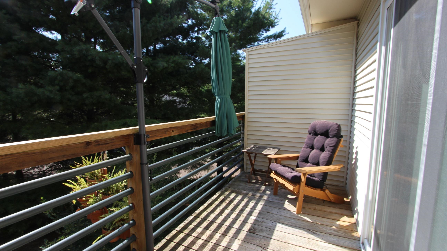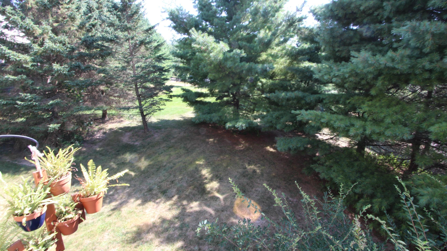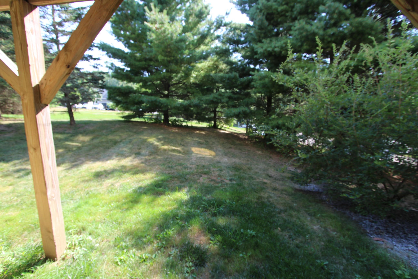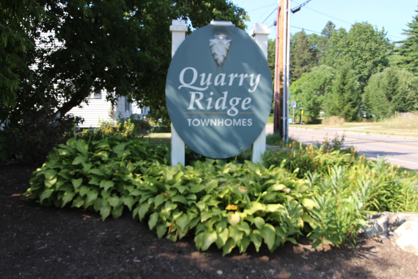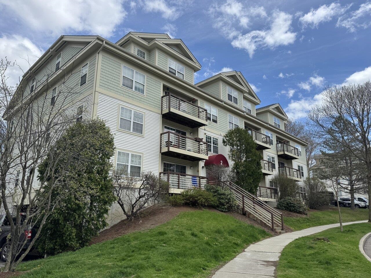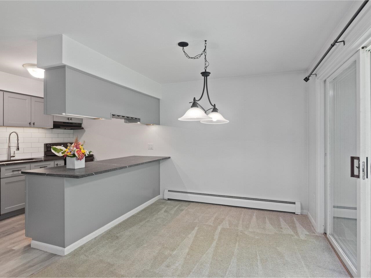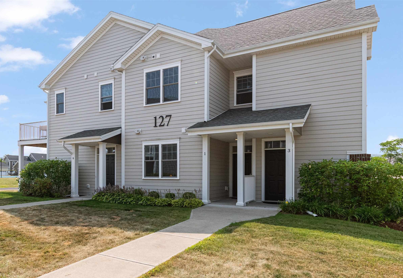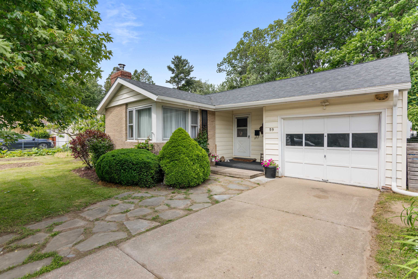1 of 34
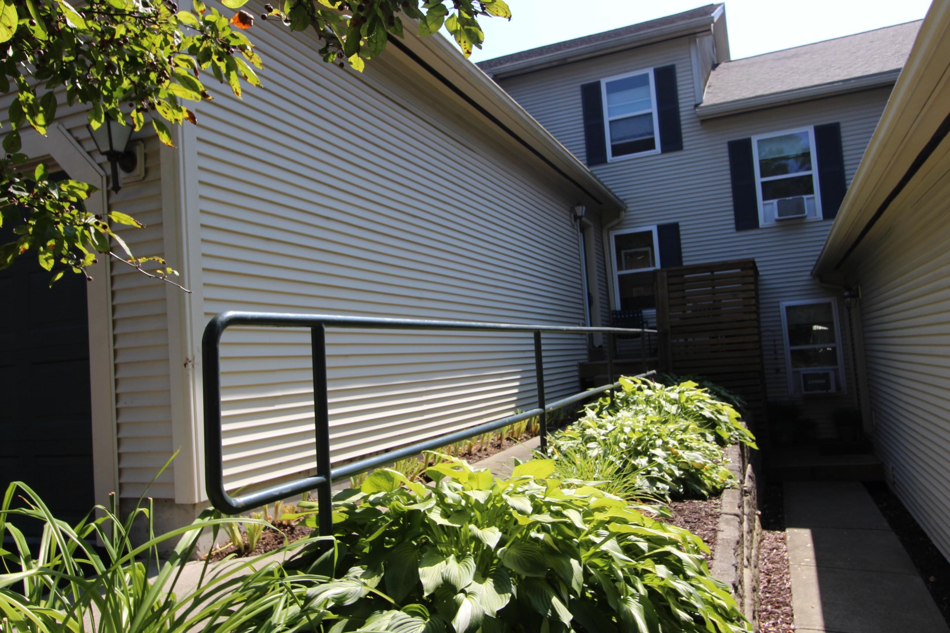
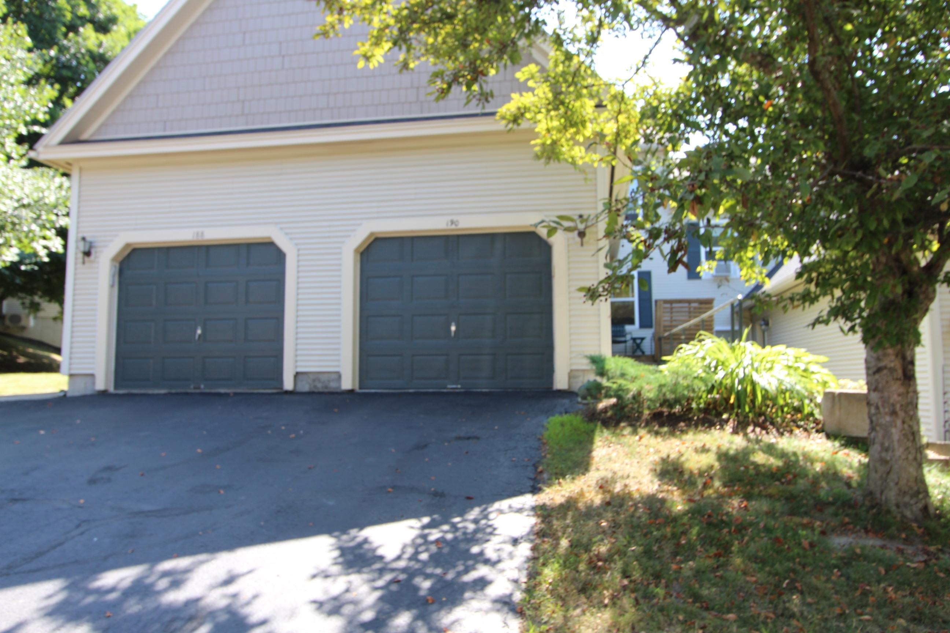
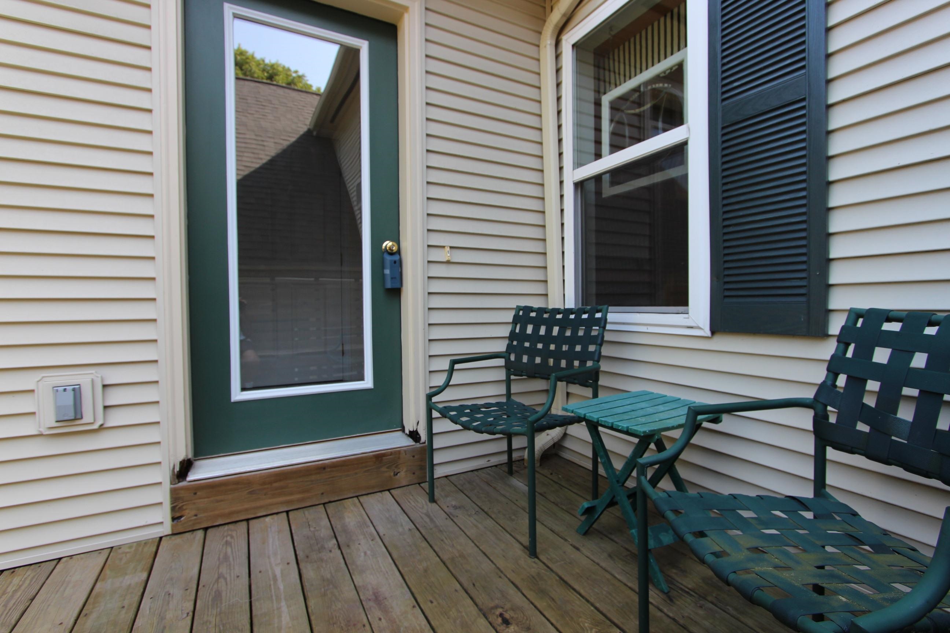
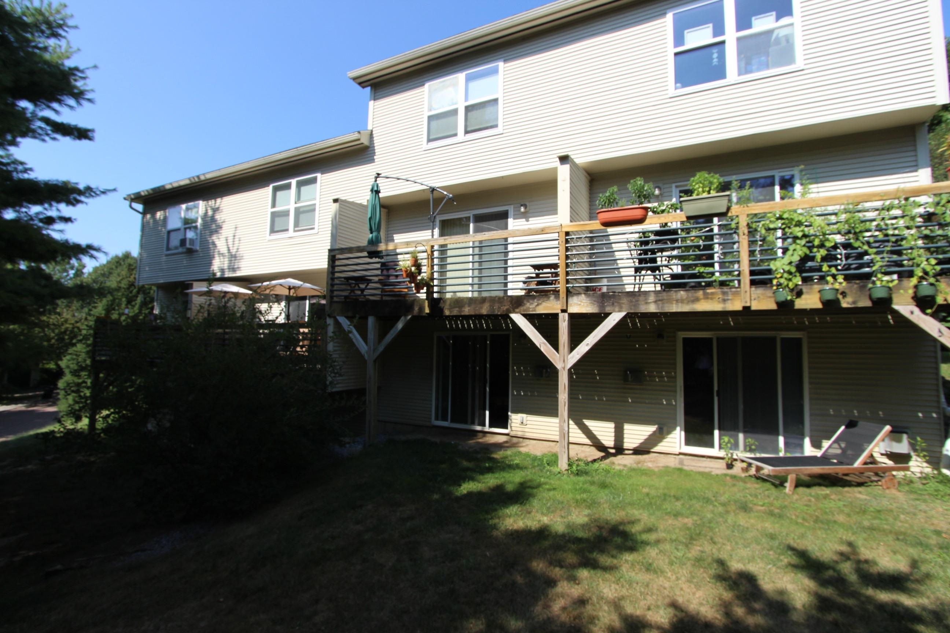
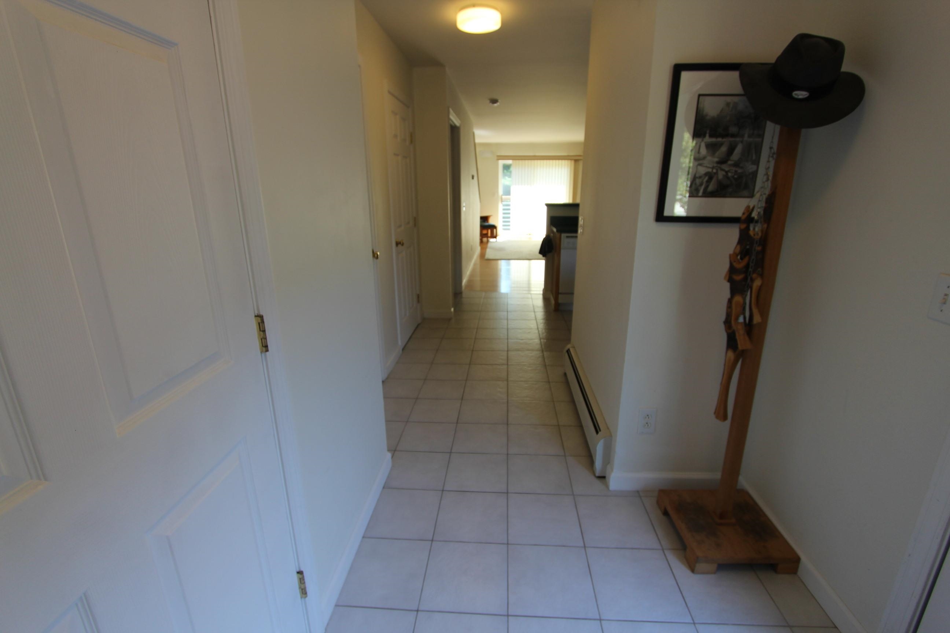
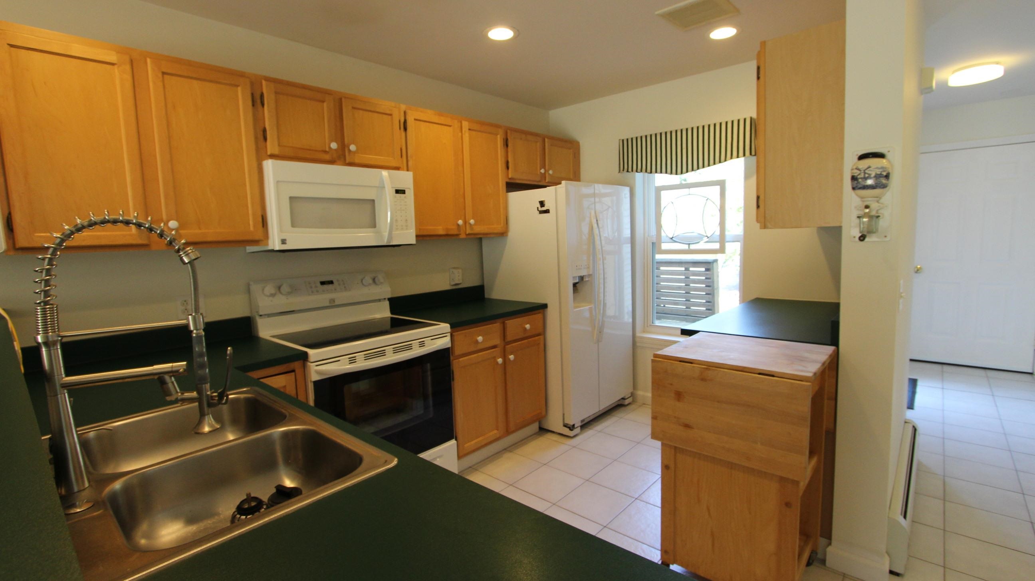
General Property Information
- Property Status:
- Active
- Price:
- $379, 000
- Assessed:
- $0
- Assessed Year:
- County:
- VT-Chittenden
- Acres:
- 0.00
- Property Type:
- Condo
- Year Built:
- 2001
- Agency/Brokerage:
- Kelly S. Farr
Brian French Real Estate - Bedrooms:
- 2
- Total Baths:
- 2
- Sq. Ft. (Total):
- 1680
- Tax Year:
- 2025
- Taxes:
- $5, 867
- Association Fees:
Beautifully kept 2 bedroom Quarry Ridge townhouse with 1.5 baths filled with natural light. The first floor features a spacious entry w/tile flooring, a kitchen with updated stove, microwave and refrigerator, open to a spacious dining area and living room with hardwood flooring with access to a nice rear deck. The 1st floor is complete with a half bath, kitchen pantry and access to the attached garage. As you go upstairs you are greeted with hardwood flooring on the staircase, landing and upstairs hallway that leads to 2 bedrooms and a full bath with tile flooring. Their is hardwood flooring on the staircase leading to the nicely finished walkout basement and new carpet in the spacious family room and office area. The laundry room is plumbed for a future bath. Economical natural gas heating is a plus. Pet friendly HOA. Conveniently located close by all amenities that South Burlington offers. Priced to sell.
Interior Features
- # Of Stories:
- 2
- Sq. Ft. (Total):
- 1680
- Sq. Ft. (Above Ground):
- 1280
- Sq. Ft. (Below Ground):
- 400
- Sq. Ft. Unfinished:
- 240
- Rooms:
- 8
- Bedrooms:
- 2
- Baths:
- 2
- Interior Desc:
- Blinds, Laundry Hook-ups, Walk-in Closet, Window Treatment, Basement Laundry
- Appliances Included:
- Dishwasher, Disposal, Dryer, Microwave, Electric Range, Refrigerator, Washer, Natural Gas Water Heater, Owned Water Heater, Tank Water Heater
- Flooring:
- Carpet, Ceramic Tile, Hardwood
- Heating Cooling Fuel:
- Water Heater:
- Basement Desc:
- Full, Partially Finished, Interior Stairs, Storage Space, Walkout, Interior Access
Exterior Features
- Style of Residence:
- Townhouse
- House Color:
- Beige
- Time Share:
- No
- Resort:
- No
- Exterior Desc:
- Exterior Details:
- Deck, Porch
- Amenities/Services:
- Land Desc.:
- Condo Development, Landscaped, Sidewalks
- Suitable Land Usage:
- Roof Desc.:
- Shingle, Asphalt Shingle
- Driveway Desc.:
- Common/Shared, Paved
- Foundation Desc.:
- Poured Concrete
- Sewer Desc.:
- Public
- Garage/Parking:
- Yes
- Garage Spaces:
- 1
- Road Frontage:
- 0
Other Information
- List Date:
- 2025-08-12
- Last Updated:


