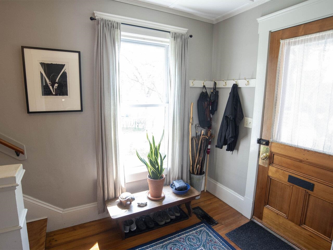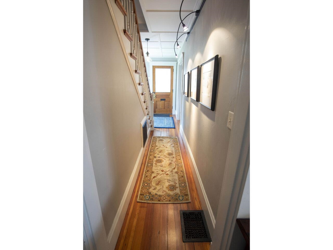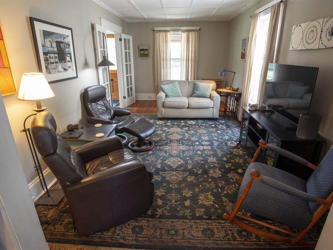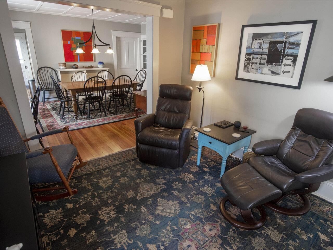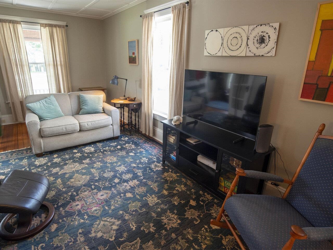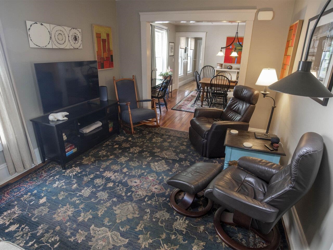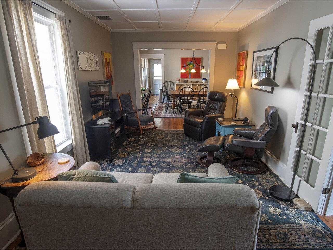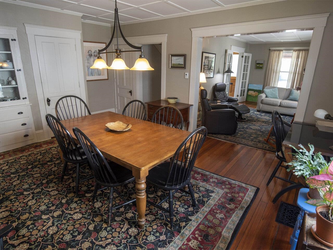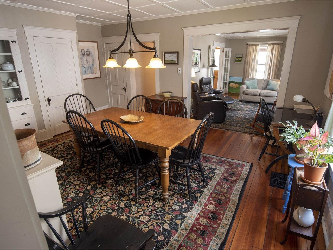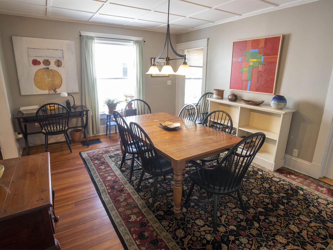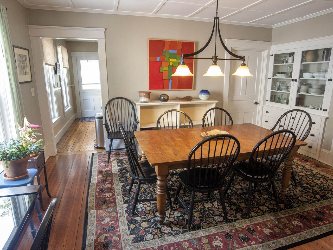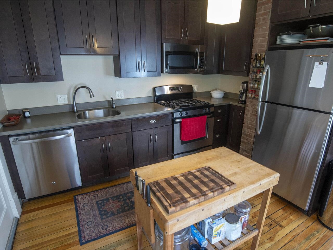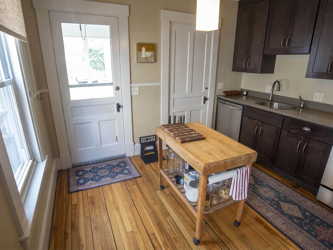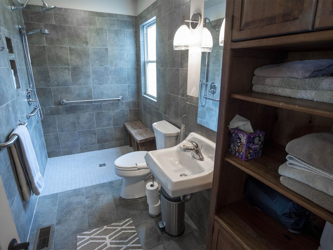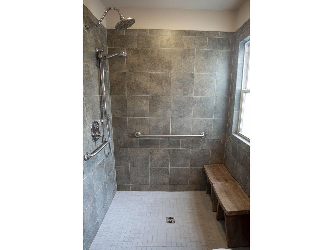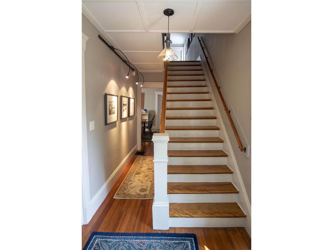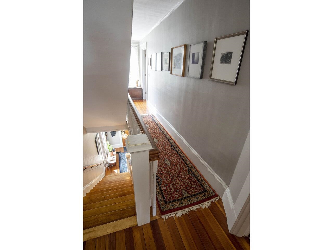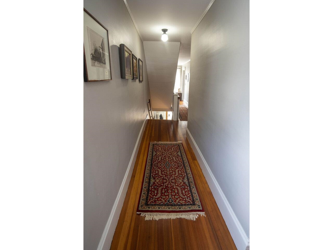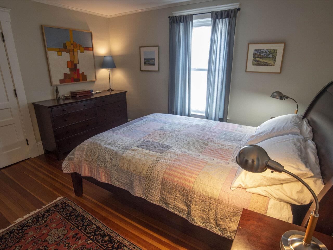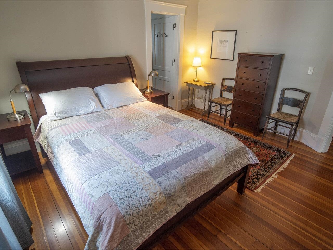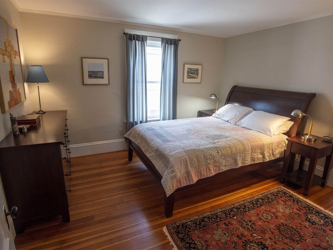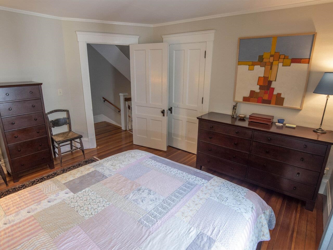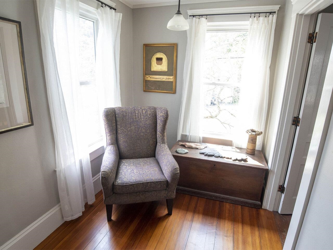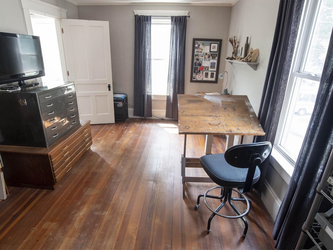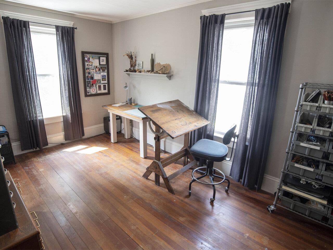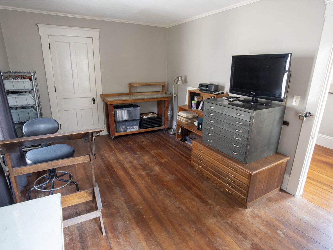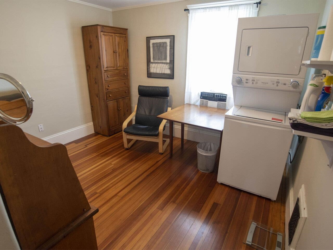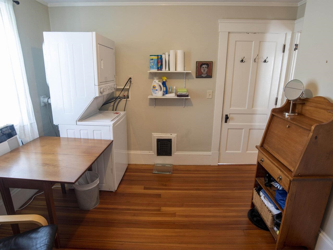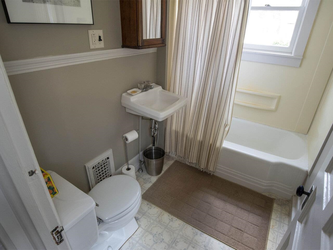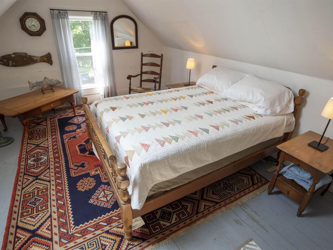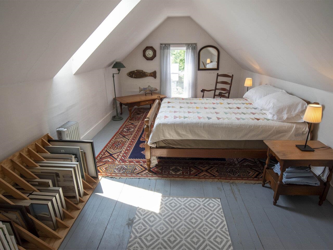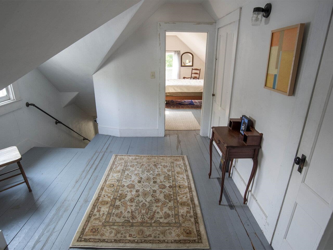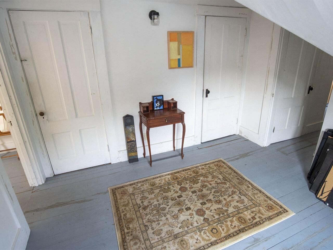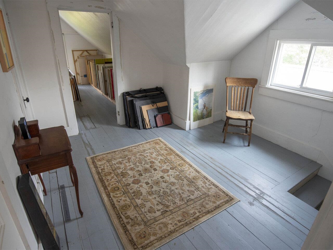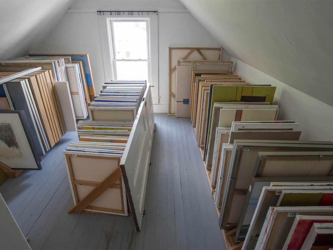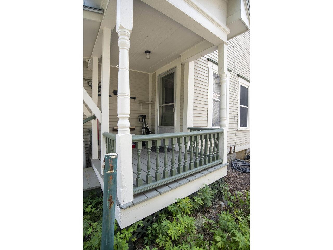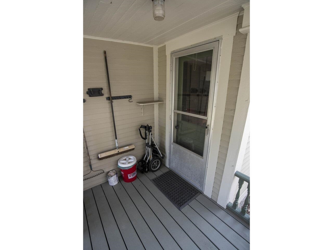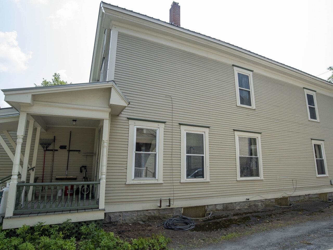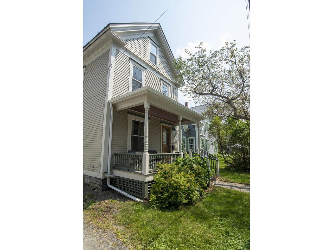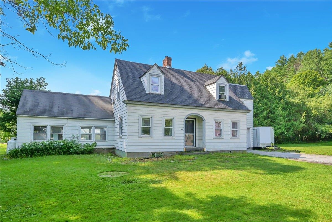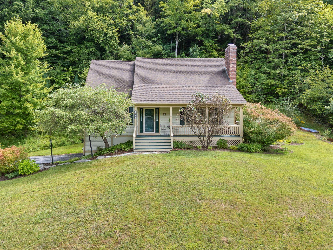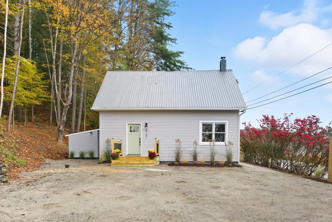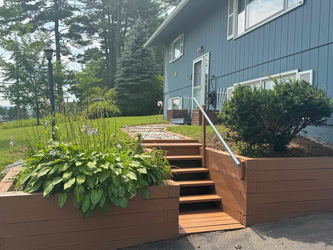1 of 45
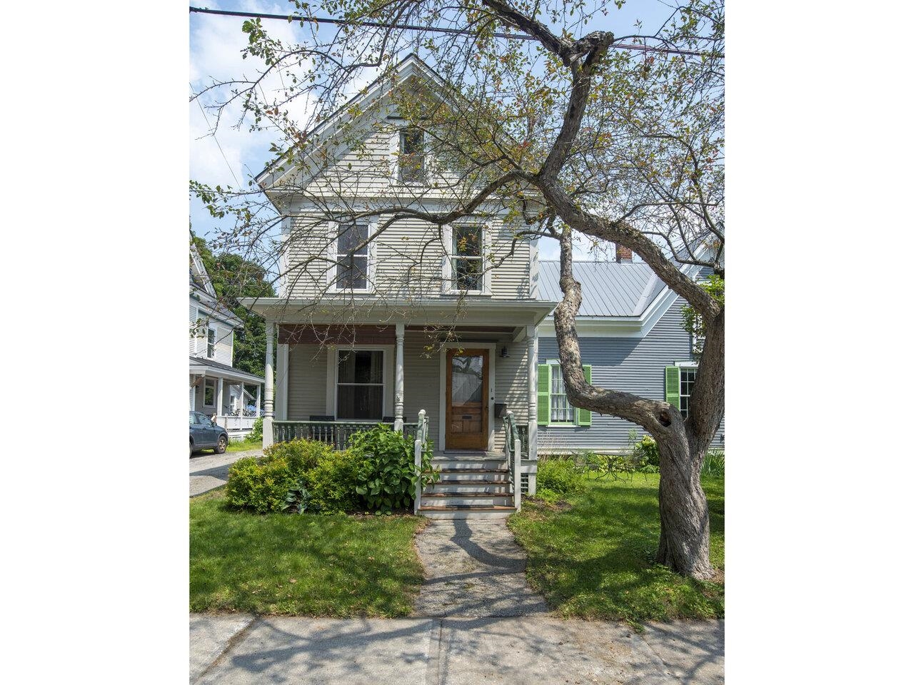
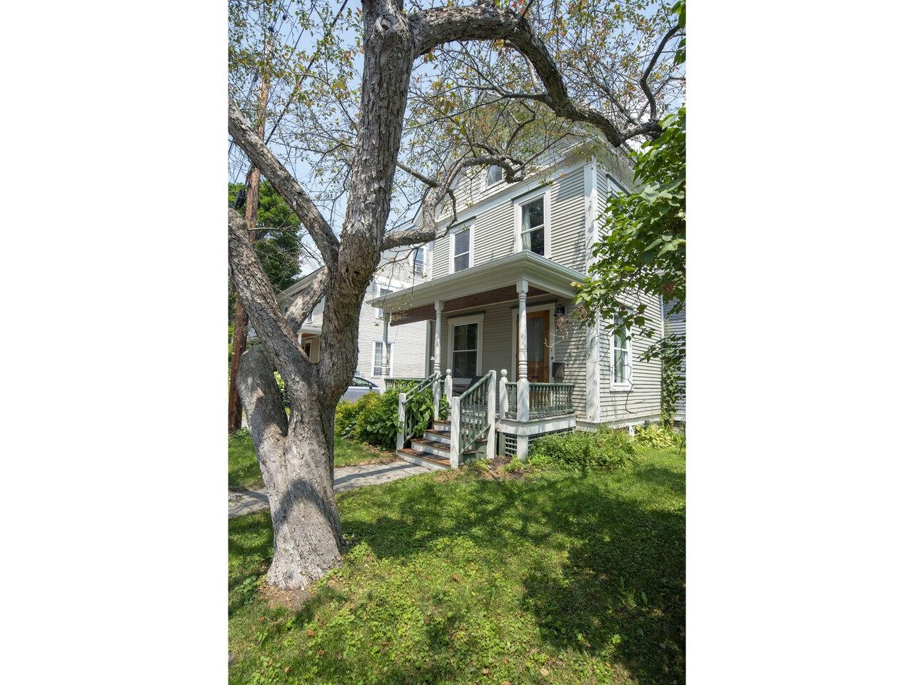
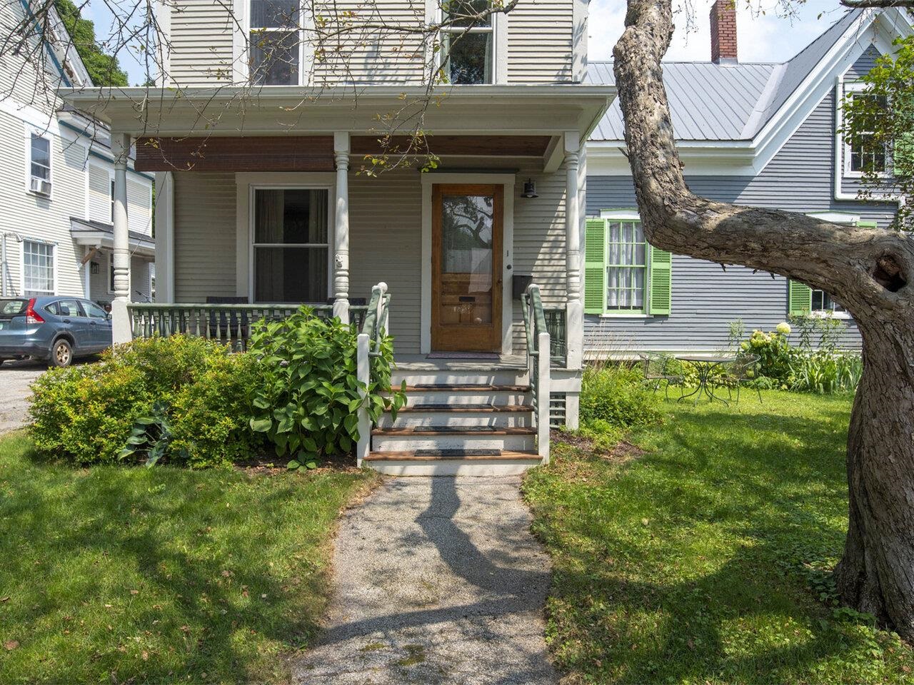
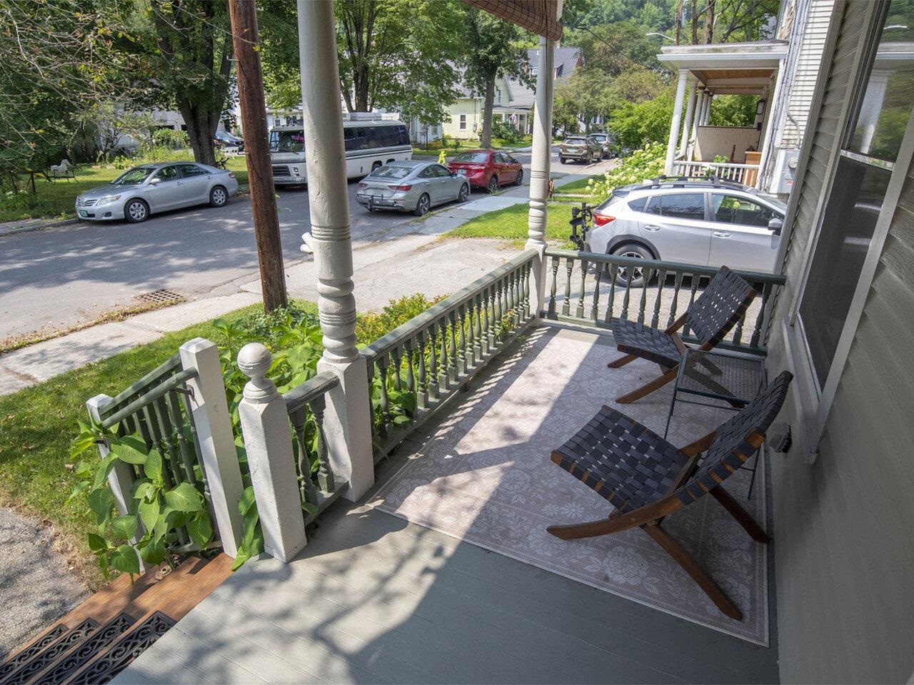
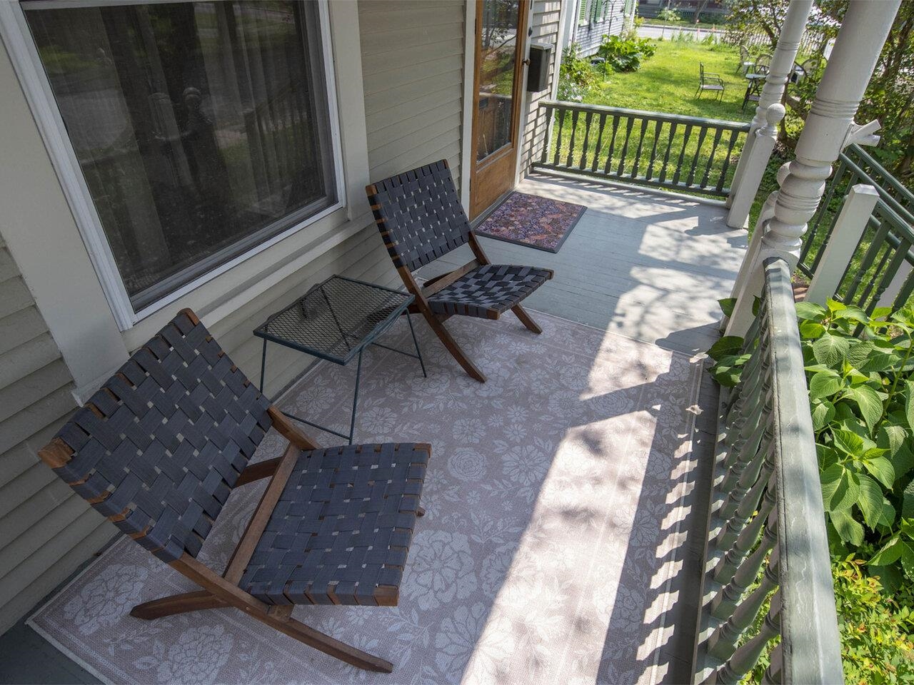
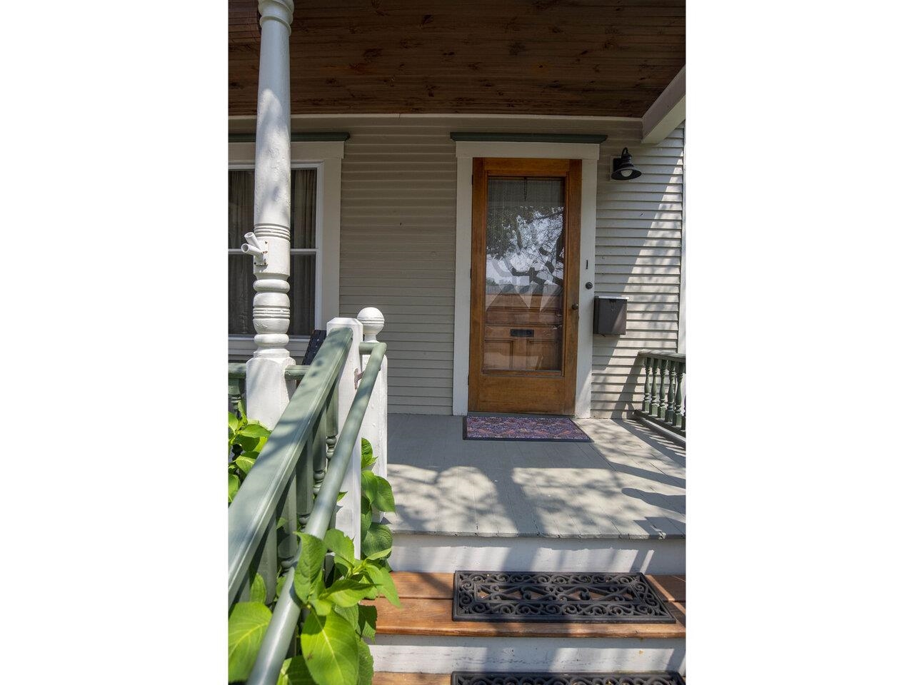
General Property Information
- Property Status:
- Active
- Price:
- $450, 000
- Assessed:
- $0
- Assessed Year:
- County:
- VT-Washington
- Acres:
- 0.00
- Property Type:
- Condo
- Year Built:
- 1870
- Agency/Brokerage:
- Janel Johnson
Coldwell Banker Hickok and Boardman - Bedrooms:
- 3
- Total Baths:
- 2
- Sq. Ft. (Total):
- 2070
- Tax Year:
- 2025
- Taxes:
- $8, 590
- Association Fees:
Welcome to your renovated sanctuary in the heart of Montpelier! Located in the vibrant Meadow neighborhood, this exceptional, 3-bedroom, 2-bath home blends historic charm with thoughtful upgrades. Renovated kitchen with Corian counters, new cabinets, and stainless appliances. Remodeled 3/4 bath with gorgeous, custom tile shower. The spacious dining room is highlighted by original built-ins and flows easily into the inviting living room boasting high coffered ceilings and French doors. Beautiful fir and hardwood floors throughout the first and second levels. A gracious stairway leads up to three bedrooms and a full bath on the second floor. Bonus flex space in the finished attic works well as a home office, studio, or guest quarters. Excellent closet space throughout and a convenient workshop/shed is connected to the back of the house. Replacement windows and a metal roof for peace of mind. Front and back covered porches. The rich network of hiking trails in Hubbard Park is just up the road, with easy access to local schools, downtown, and North Branch Nature Center. This home is part of a 2-unit condo association with just a $150 fee for combined outdoor space and insurance, everything else is separate. A rare find in the capital city!
Interior Features
- # Of Stories:
- 2.5
- Sq. Ft. (Total):
- 2070
- Sq. Ft. (Above Ground):
- 2070
- Sq. Ft. (Below Ground):
- 0
- Sq. Ft. Unfinished:
- 810
- Rooms:
- 8
- Bedrooms:
- 3
- Baths:
- 2
- Interior Desc:
- Dining Area, Kitchen Island, Living/Dining, Natural Light, 2nd Floor Laundry
- Appliances Included:
- Dishwasher, Dryer, Range Hood, Microwave, Gas Range, Refrigerator, Washer, Water Heater
- Flooring:
- Hardwood, Softwood, Vinyl
- Heating Cooling Fuel:
- Water Heater:
- Basement Desc:
- Climate Controlled, Full, Insulated, Sump Pump, Unfinished, Interior Access
Exterior Features
- Style of Residence:
- New Englander
- House Color:
- Cream
- Time Share:
- No
- Resort:
- Exterior Desc:
- Exterior Details:
- Covered Porch, Double Pane Window(s)
- Amenities/Services:
- Land Desc.:
- Landscaped, Level, Sidewalks, Street Lights, Trail/Near Trail, In Town, Near Paths, Near Shopping, Neighborhood, Near School(s)
- Suitable Land Usage:
- Roof Desc.:
- Metal
- Driveway Desc.:
- Common/Shared, Paved
- Foundation Desc.:
- Concrete, Stone
- Sewer Desc.:
- Public
- Garage/Parking:
- No
- Garage Spaces:
- 0
- Road Frontage:
- 0
Other Information
- List Date:
- 2025-08-11
- Last Updated:


