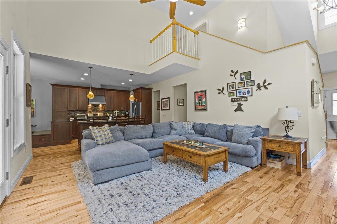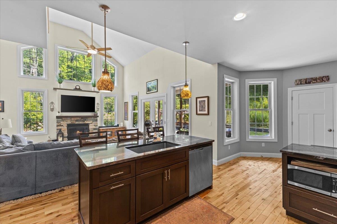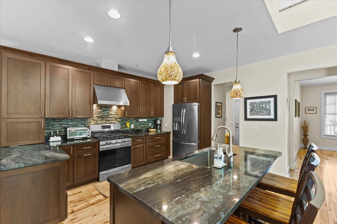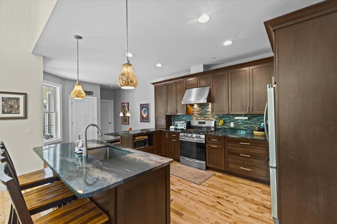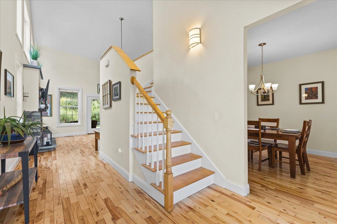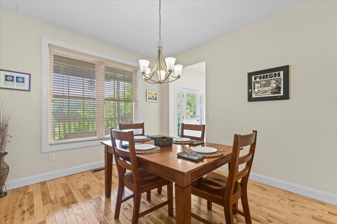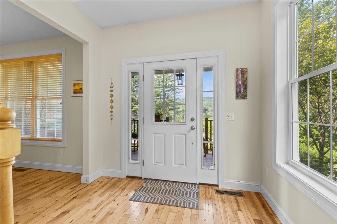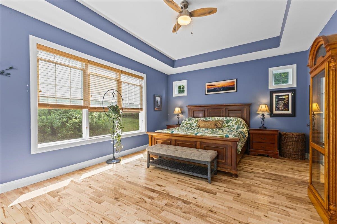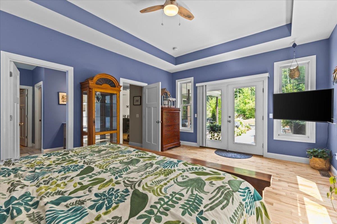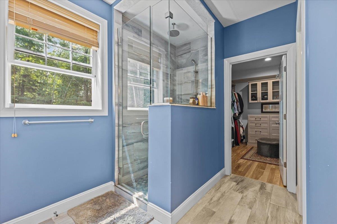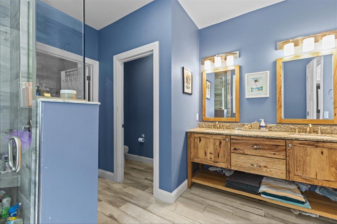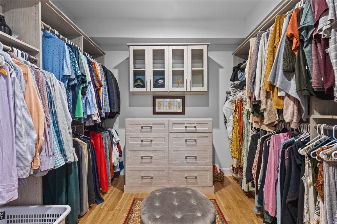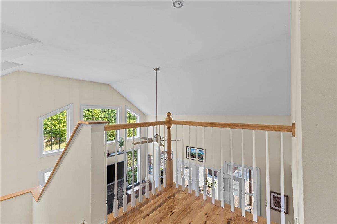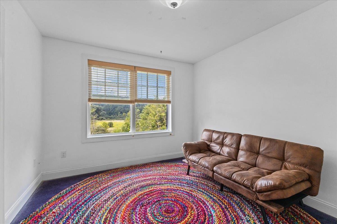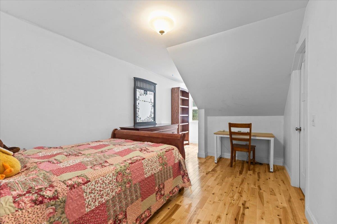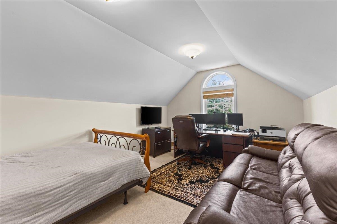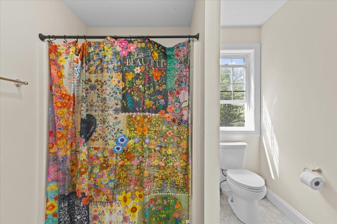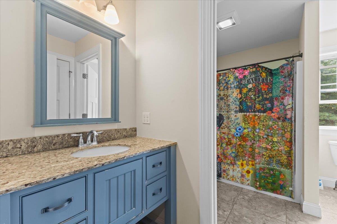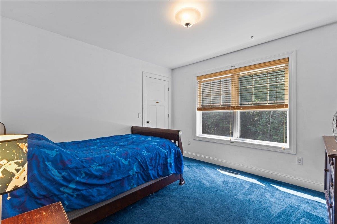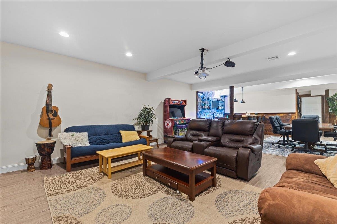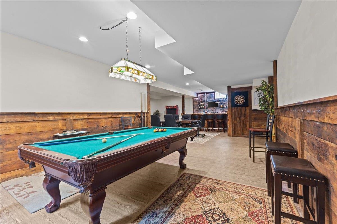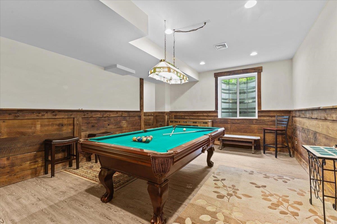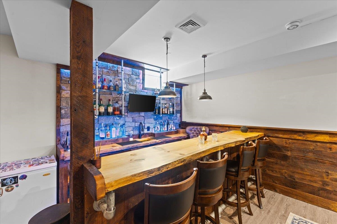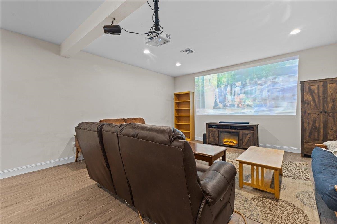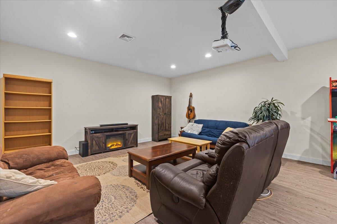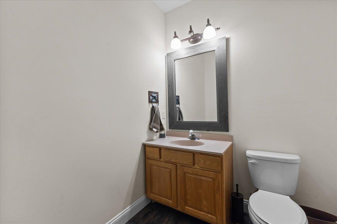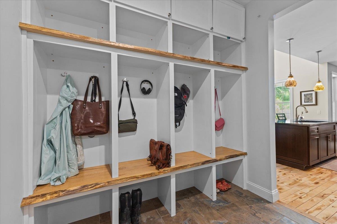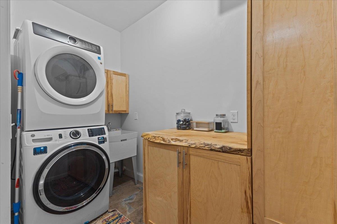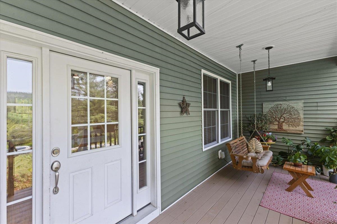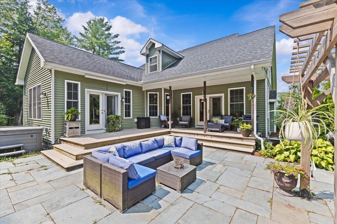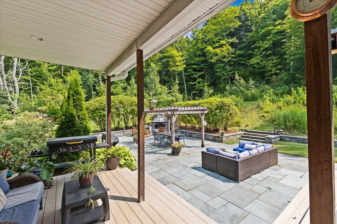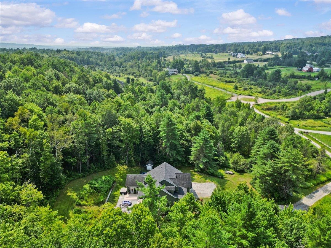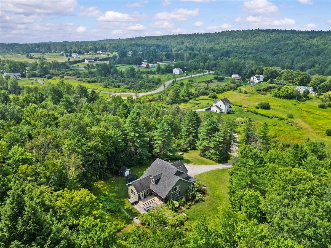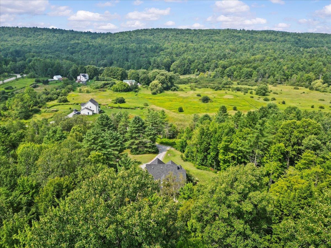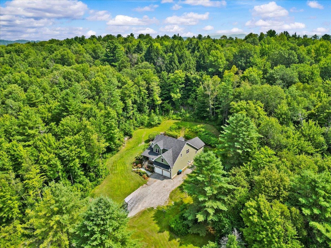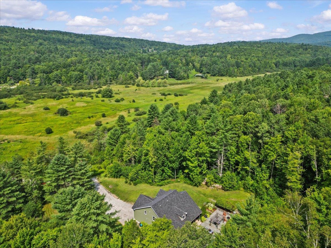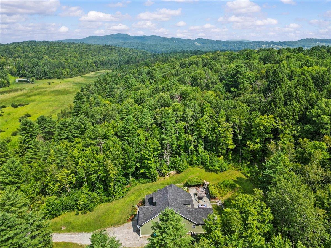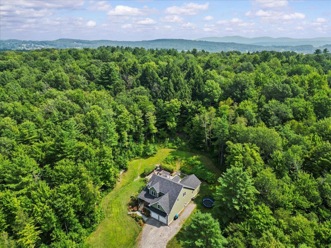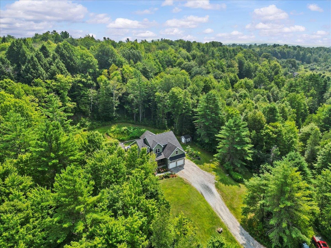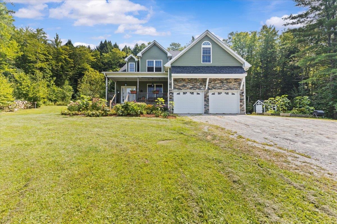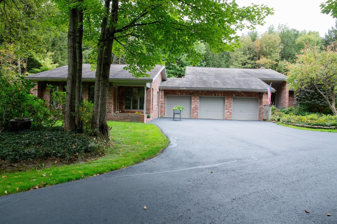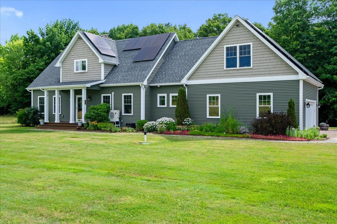1 of 46
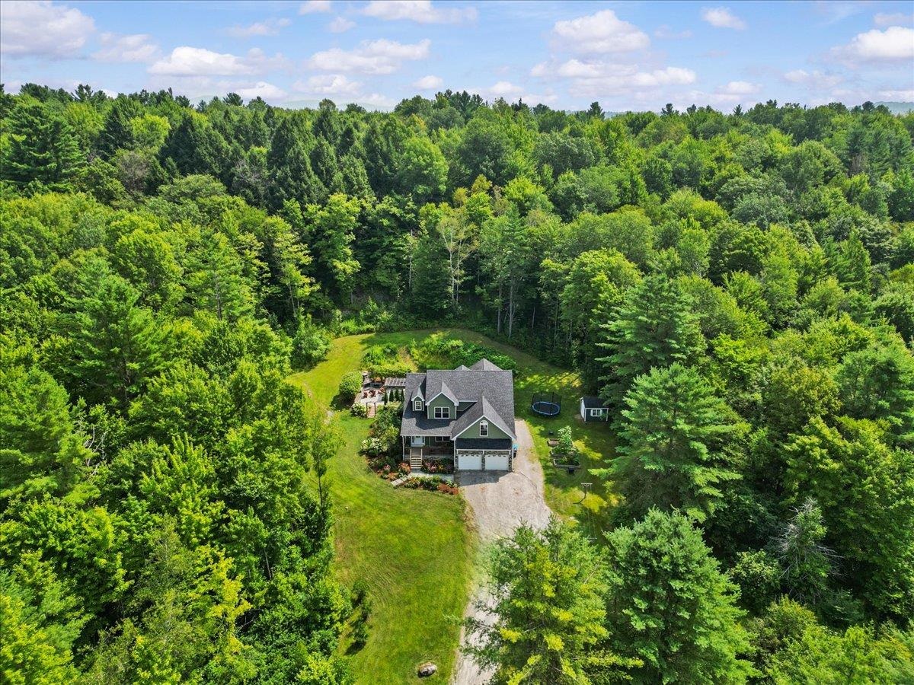
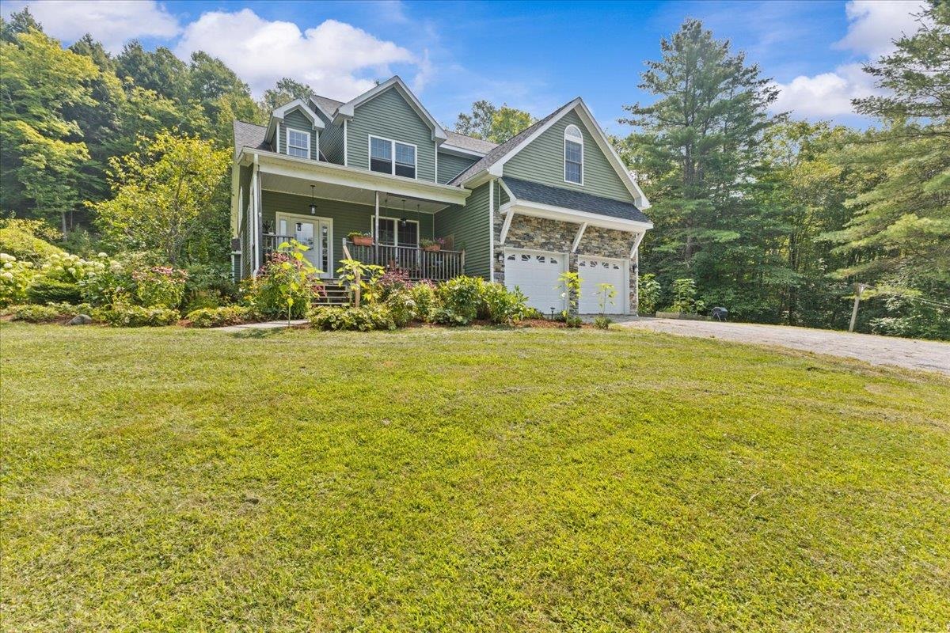
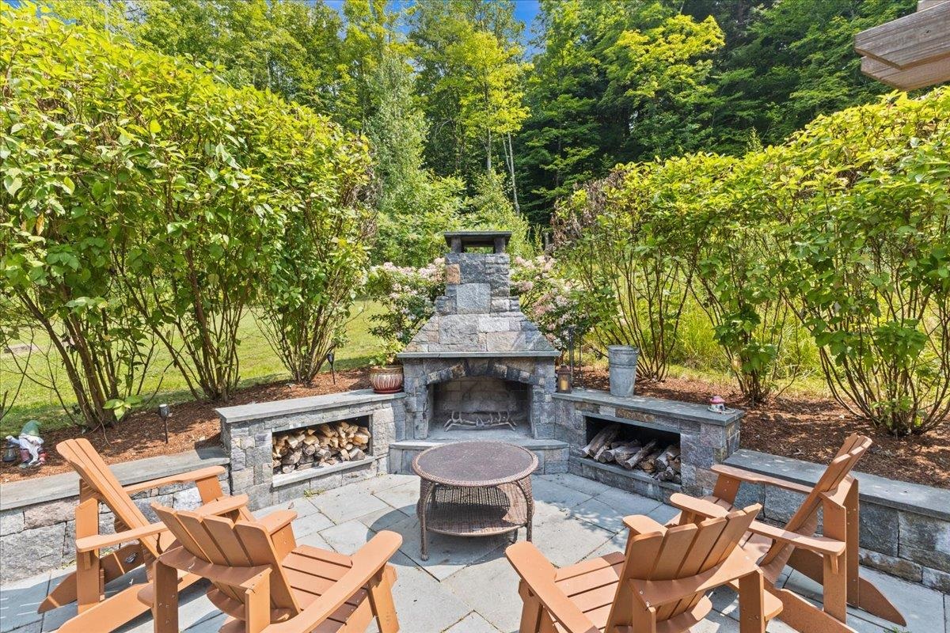
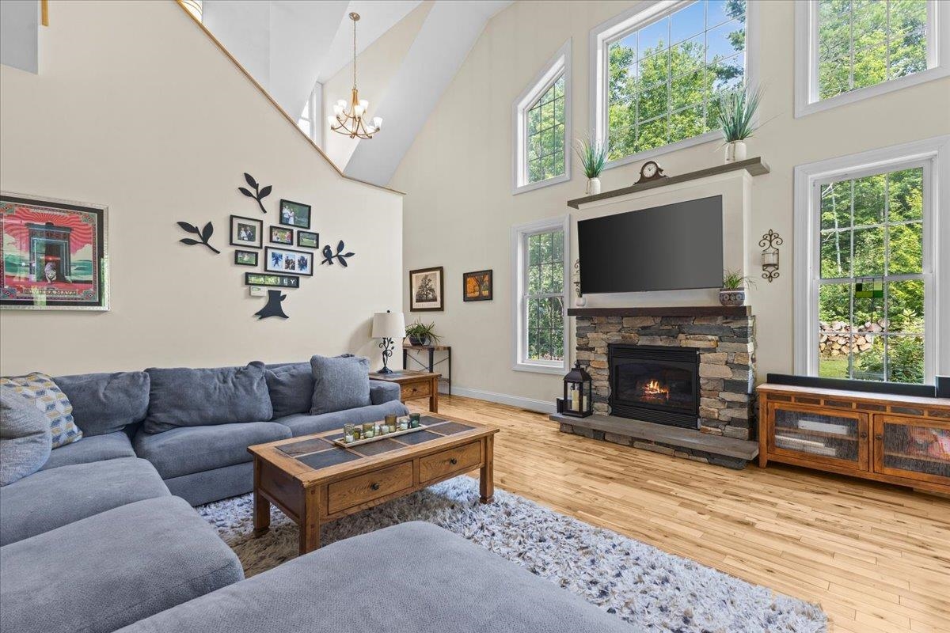
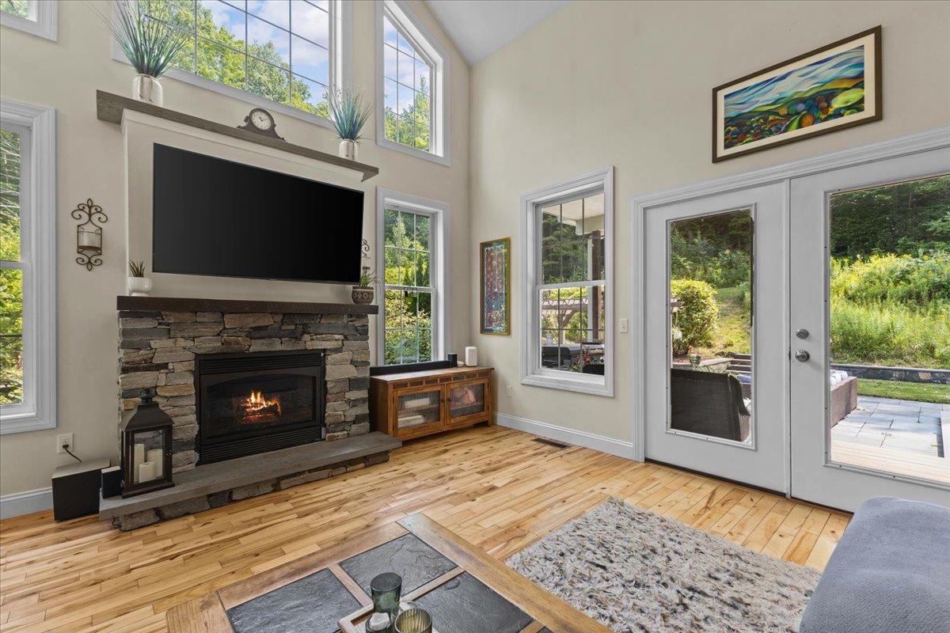
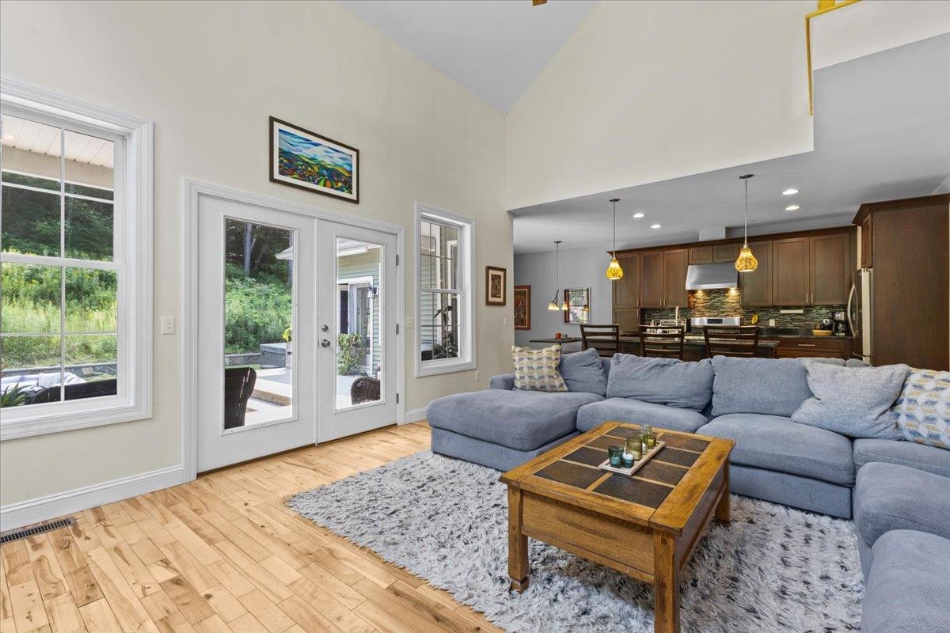
General Property Information
- Property Status:
- Active
- Price:
- $989, 000
- Assessed:
- $0
- Assessed Year:
- County:
- VT-Chittenden
- Acres:
- 14.12
- Property Type:
- Single Family
- Year Built:
- 2015
- Agency/Brokerage:
- Norah Kell
Kell and Company - Bedrooms:
- 4
- Total Baths:
- 4
- Sq. Ft. (Total):
- 4038
- Tax Year:
- 2026
- Taxes:
- $17, 116
- Association Fees:
This stunning 4-bedroom, 4-bath Colonial home, built by Blackrock Construction in 2015, is nestled on 14 private acres in the desirable heart of Essex. Surrounded by beautifully landscaped gardens, this home provides the perfect setting for both indoor and outdoor living. With expansive windows, vaulted ceiling, and an open-concept design, the space is flooded with natural light, making it ideal for any season. The main floor features gleaming hardwood floors, a soaring double-height living room with a gas fireplace, an open kitchen with a cozy breakfast nook, and a formal dining area. The primary bedroom suite on the main level includes a newly designed custom closet by Inspired Closets, offering an elegant touch. Upstairs, three additional bedrooms, an office, and a full bath provide ample space for family or guests. The finished basement is an entertainer's dream with a custom-built bar, barnboard accents, and an additional half bath. Outside, a beautiful bluestone patio with an outdoor fireplace, complemented by retaining walls and professionally landscaped gardens, offers a peaceful retreat. The covered front porch and back decks provide shade and comfort year-round. The mudroom features custom cabinetry, a laundry area, and a half bath for added convenience and central air for added comfort. Located just minutes from Essex shopping, restaurants, and grocery stores, and only 20 minutes to Burlington, this home offers the perfect balance of privacy and accessibility.
Interior Features
- # Of Stories:
- 2
- Sq. Ft. (Total):
- 4038
- Sq. Ft. (Above Ground):
- 2720
- Sq. Ft. (Below Ground):
- 1318
- Sq. Ft. Unfinished:
- 355
- Rooms:
- 7
- Bedrooms:
- 4
- Baths:
- 4
- Interior Desc:
- Bar, Blinds, Ceiling Fan, Gas Fireplace, Kitchen Island, Natural Light, Vaulted Ceiling, Walk-in Closet, 1st Floor Laundry
- Appliances Included:
- Flooring:
- Carpet, Wood
- Heating Cooling Fuel:
- Water Heater:
- Basement Desc:
- Full, Partially Finished
Exterior Features
- Style of Residence:
- Colonial
- House Color:
- Time Share:
- No
- Resort:
- Exterior Desc:
- Exterior Details:
- Patio, Porch, Covered Porch
- Amenities/Services:
- Land Desc.:
- Country Setting, Landscaped, Wooded, Near Golf Course
- Suitable Land Usage:
- Roof Desc.:
- Asphalt Shingle
- Driveway Desc.:
- Gravel
- Foundation Desc.:
- Poured Concrete
- Sewer Desc.:
- Community, Shared
- Garage/Parking:
- Yes
- Garage Spaces:
- 2
- Road Frontage:
- 0
Other Information
- List Date:
- 2025-08-11
- Last Updated:


