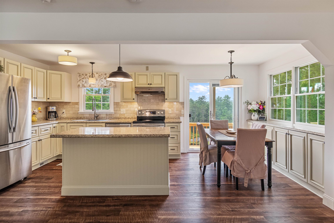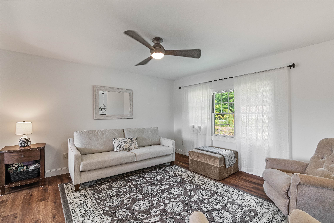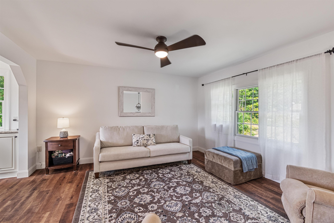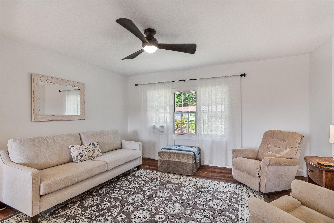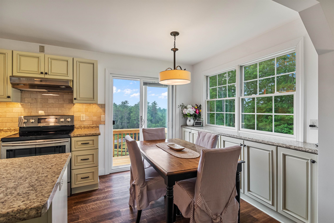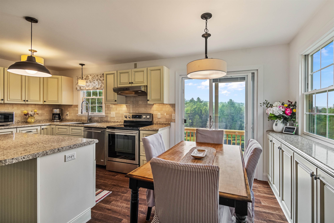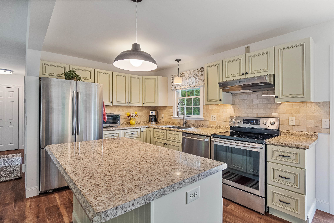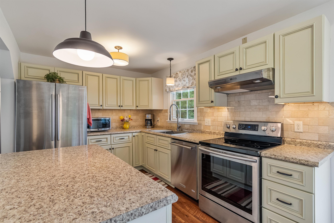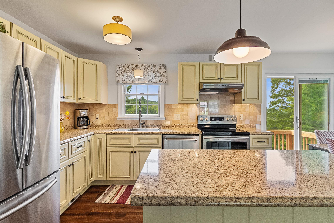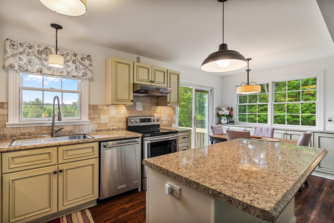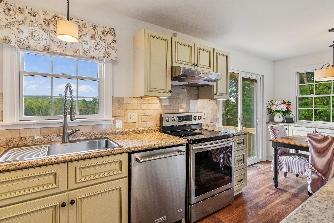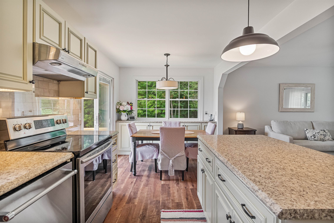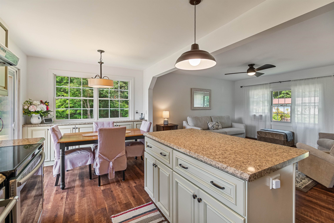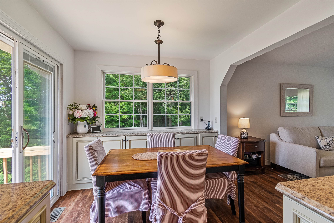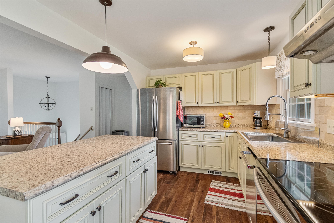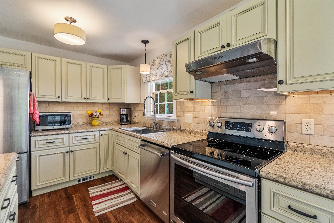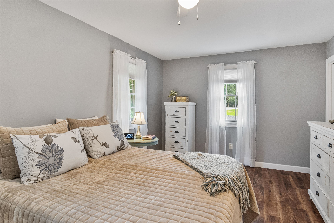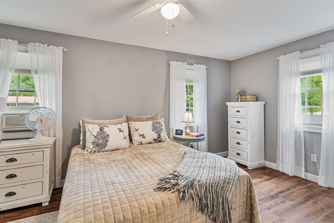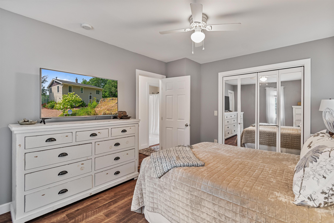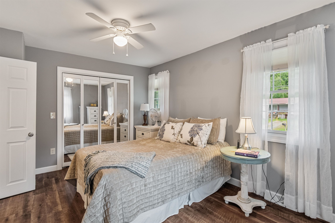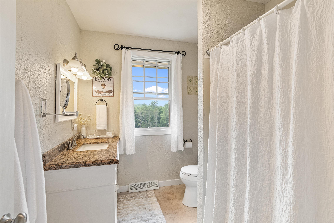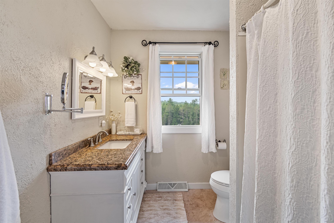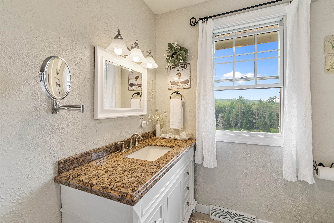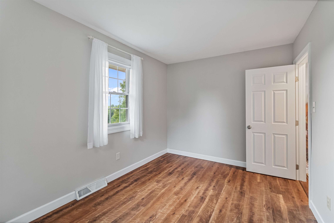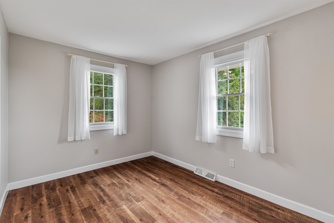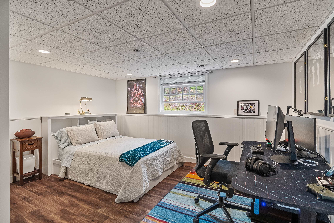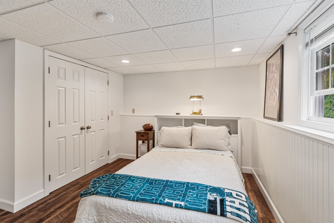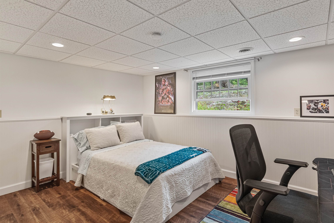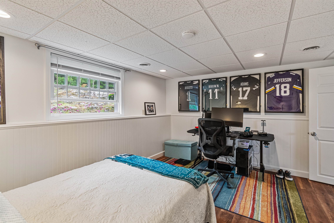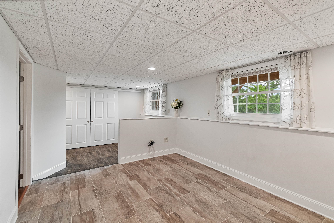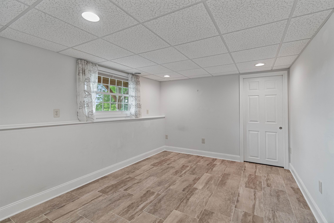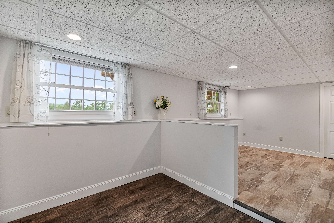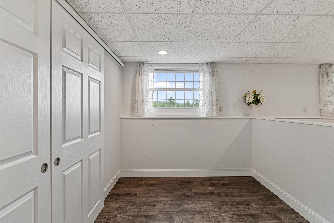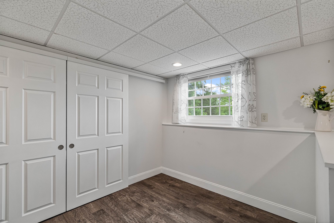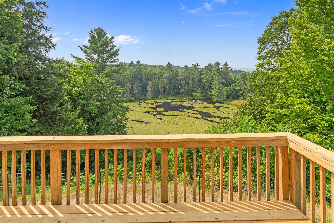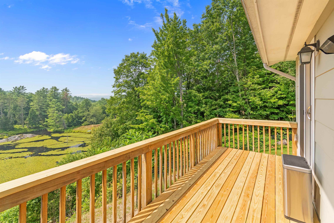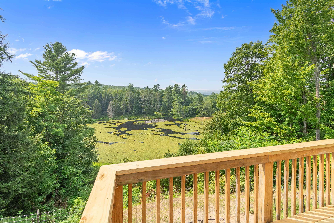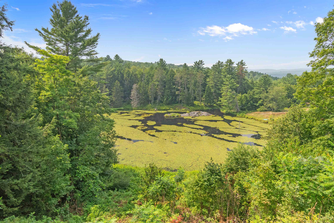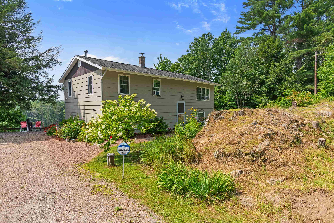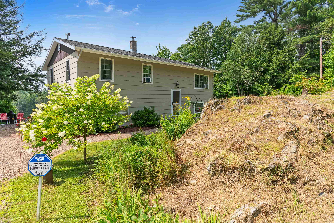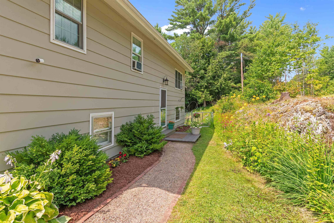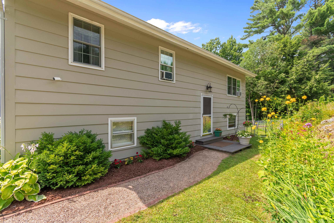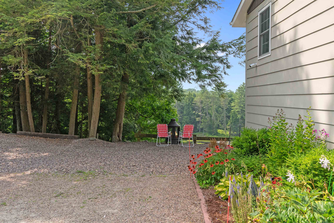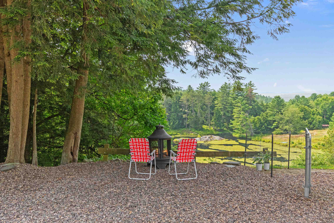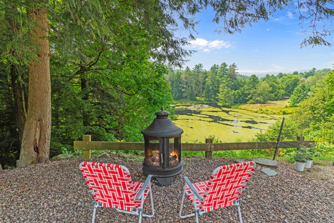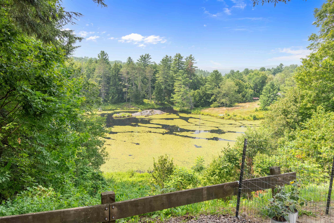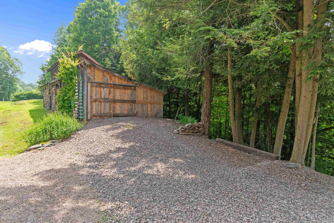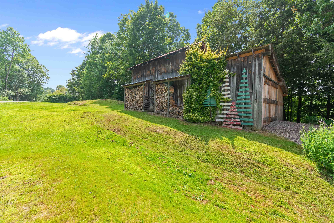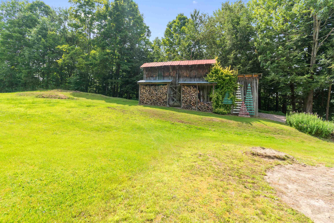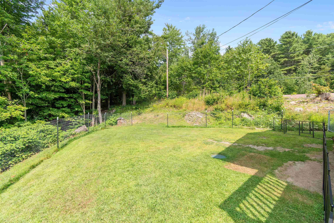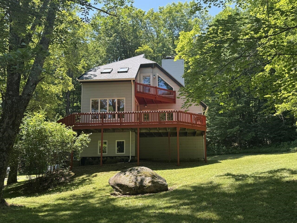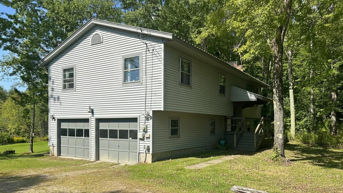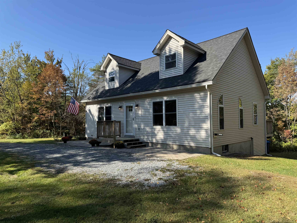1 of 56
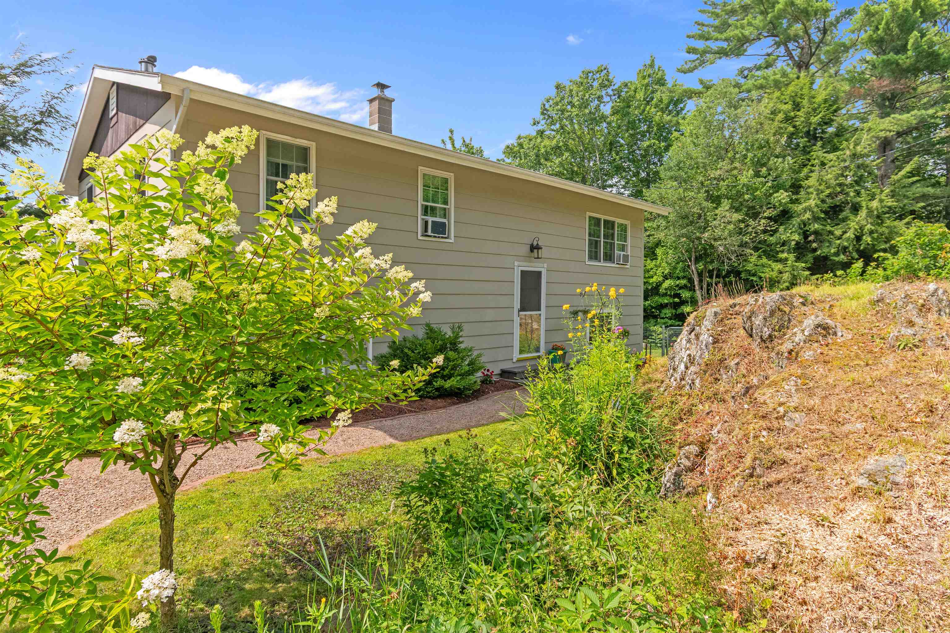
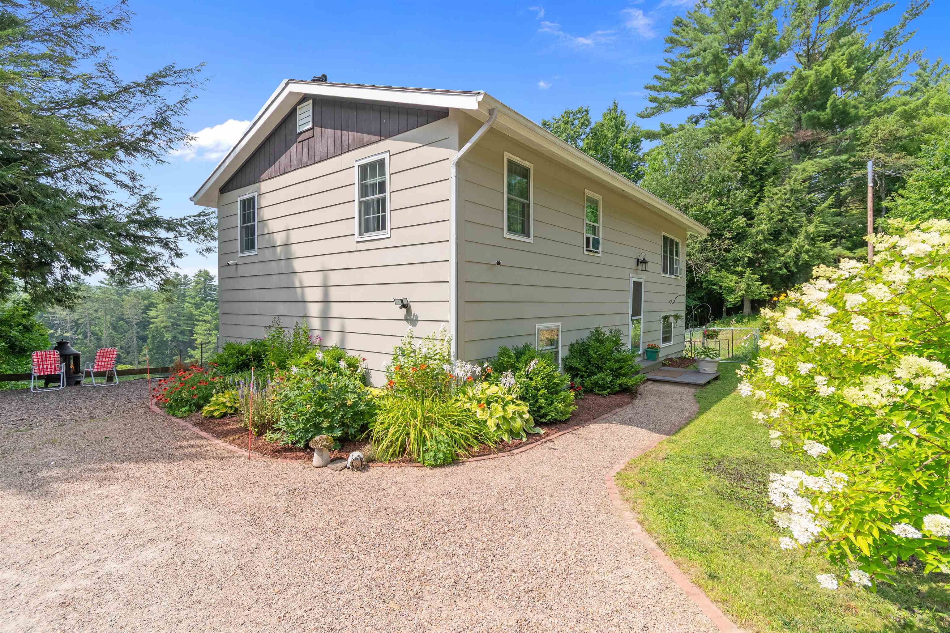
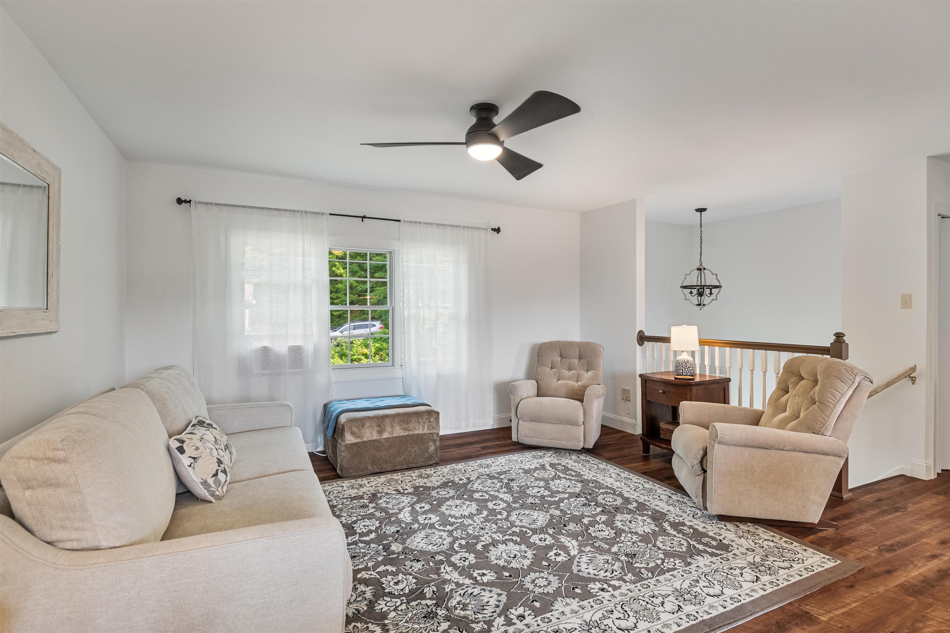
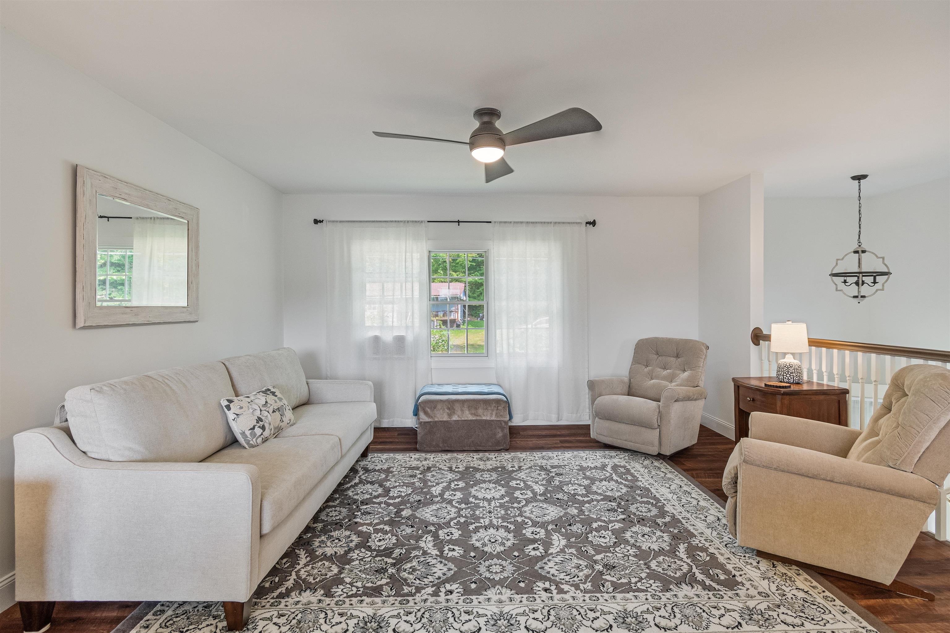
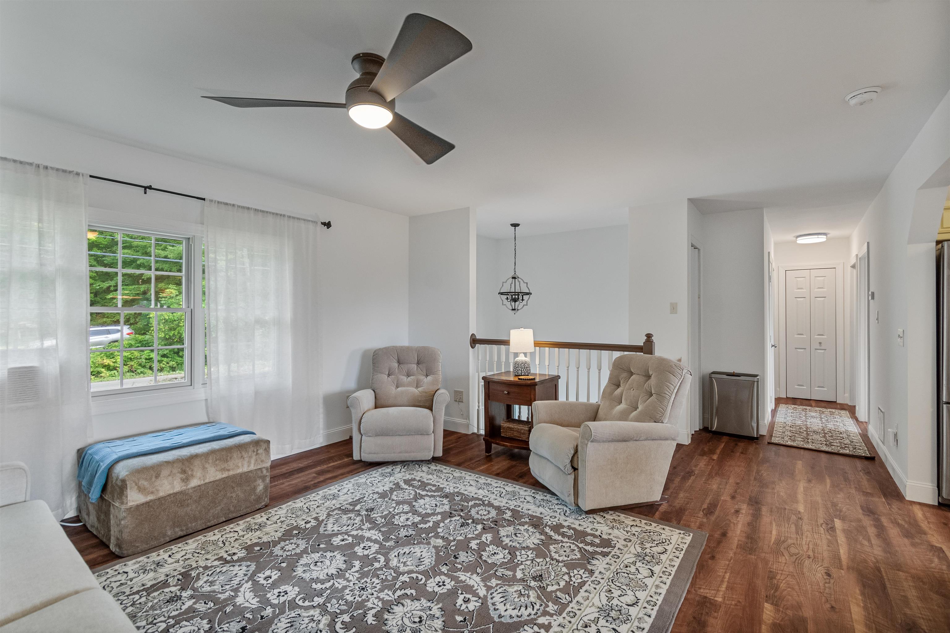
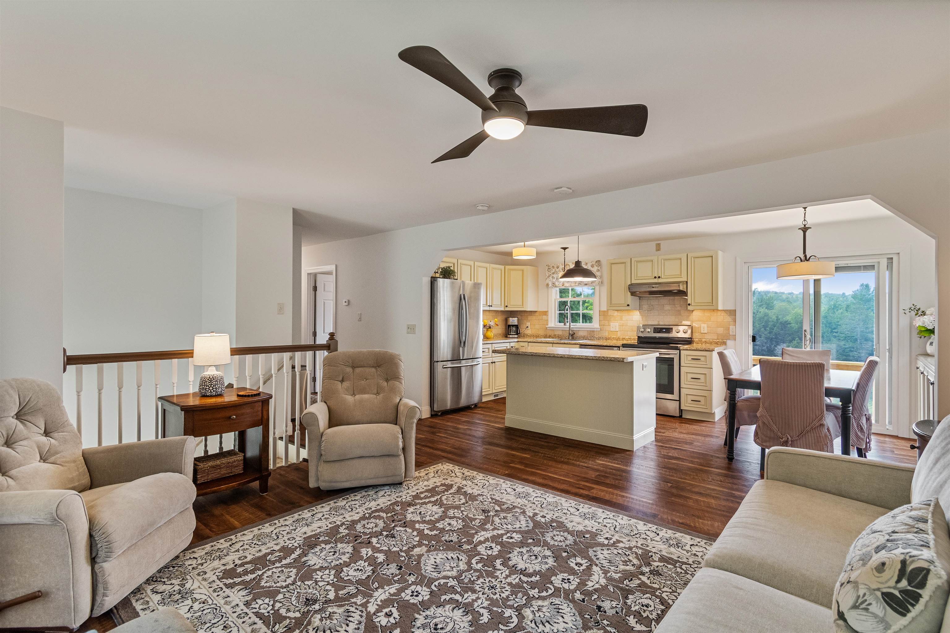
General Property Information
- Property Status:
- Active Under Contract
- Price:
- $419, 000
- Assessed:
- $0
- Assessed Year:
- County:
- VT-Chittenden
- Acres:
- 2.00
- Property Type:
- Single Family
- Year Built:
- 1973
- Agency/Brokerage:
- Christiana Pepin
Prime Real Estate - Bedrooms:
- 3
- Total Baths:
- 1
- Sq. Ft. (Total):
- 1920
- Tax Year:
- 2025
- Taxes:
- $4, 673
- Association Fees:
Discover country charm and modern comfort at 950 Osgood Hill Rd, an inviting, 1296 sq ft home set on a peaceful 2-acre lot in the heart of Westford, just minutes to Jericho, Essex, and surrounding amenities. This property offers three spacious bedrooms and one full bath, with a bright, open living area featuring large windows that frame tranquil wooded views, a cozy outdoor fireplace, and durable wood floors throughout. The well-appointed kitchen includes ample cabinetry, a sunny breakfast nook, and space to create your dream culinary hub. Step outside to enjoy the serenity of nearly two acres; perfect for gardening, outdoor play, or relaxing on the private deck while overlooking a beaver dam teeming with wildlife. A versatile shed, once used for housing horses, offers plenty of storage and potential for a small homestead. Located in a picturesque area known for outdoor recreation, you’ll have easy access to hiking, biking, and year-round activities, while still being close to shops, dining, and schools in nearby Essex and Jericho. Cooling is provided by window units, allowing you to choose your preferred climate control system. Ideal as a primary home, weekend retreat, or investment property, this home offers a rare blend of comfort, space, and nature. Schedule your showing today!
Interior Features
- # Of Stories:
- 2
- Sq. Ft. (Total):
- 1920
- Sq. Ft. (Above Ground):
- 1920
- Sq. Ft. (Below Ground):
- 0
- Sq. Ft. Unfinished:
- 0
- Rooms:
- 6
- Bedrooms:
- 3
- Baths:
- 1
- Interior Desc:
- Ceiling Fan
- Appliances Included:
- Dishwasher, Dryer, Refrigerator, Washer
- Flooring:
- Tile, Wood
- Heating Cooling Fuel:
- Water Heater:
- Basement Desc:
- Interior Access
Exterior Features
- Style of Residence:
- Raised Ranch
- House Color:
- Time Share:
- No
- Resort:
- No
- Exterior Desc:
- Exterior Details:
- Barn
- Amenities/Services:
- Land Desc.:
- Country Setting, Pond Frontage
- Suitable Land Usage:
- Roof Desc.:
- Shingle
- Driveway Desc.:
- Gravel
- Foundation Desc.:
- Block, Concrete Slab
- Sewer Desc.:
- 1000 Gallon, Private
- Garage/Parking:
- No
- Garage Spaces:
- 0
- Road Frontage:
- 207
Other Information
- List Date:
- 2025-08-11
- Last Updated:


