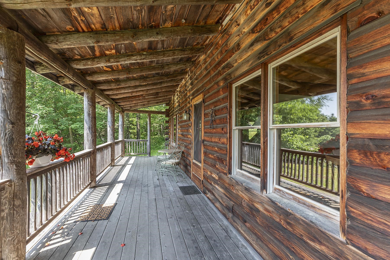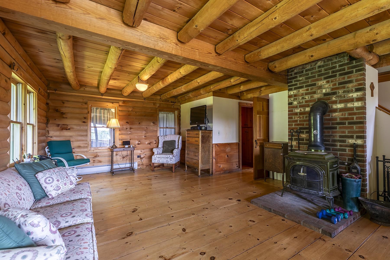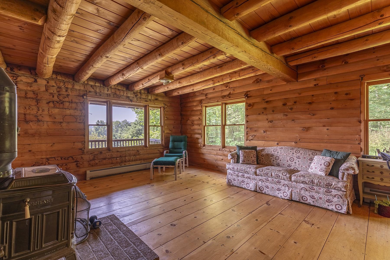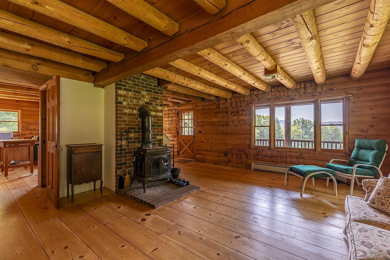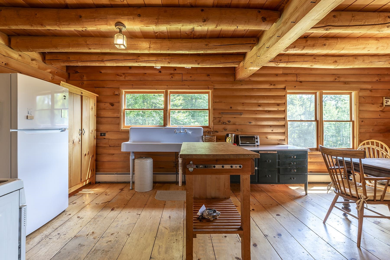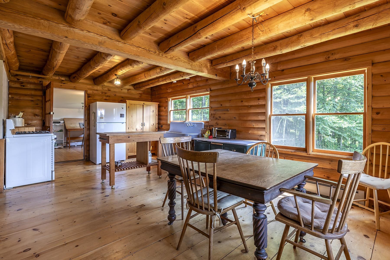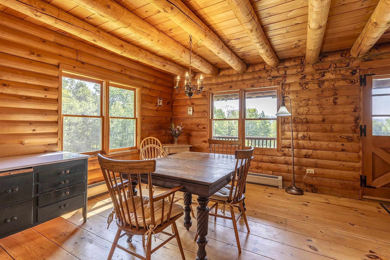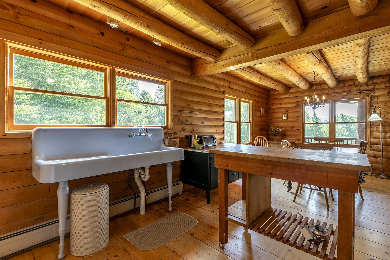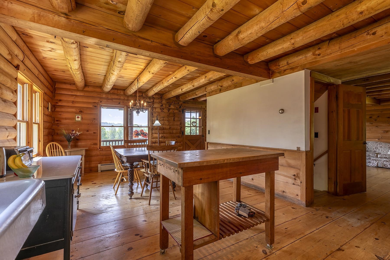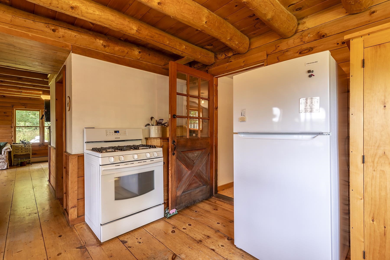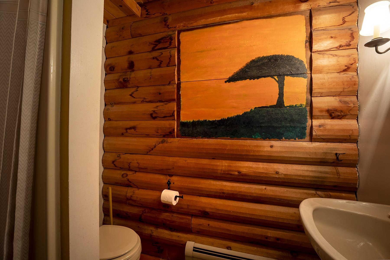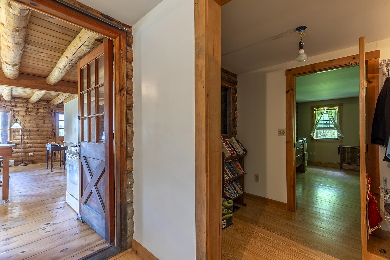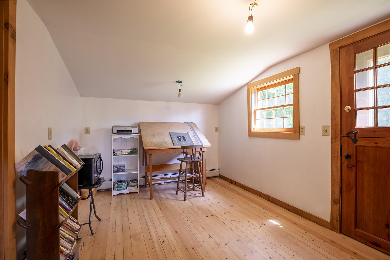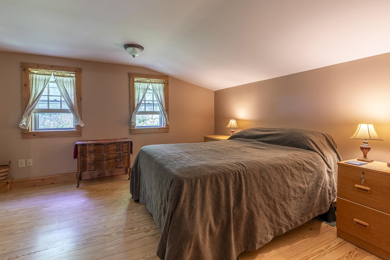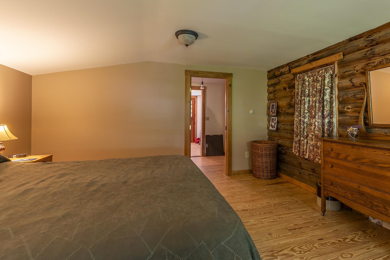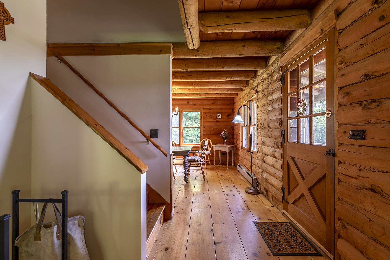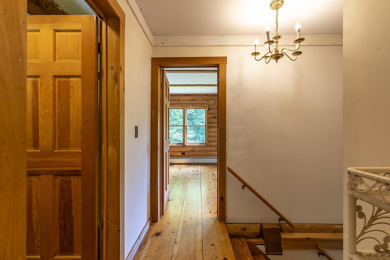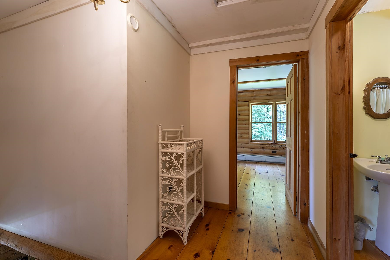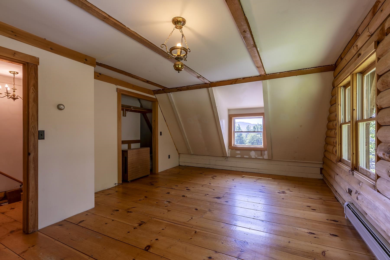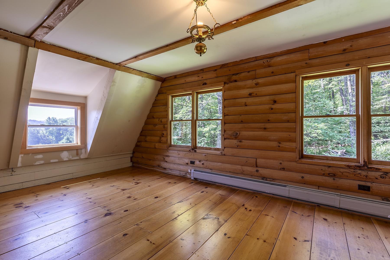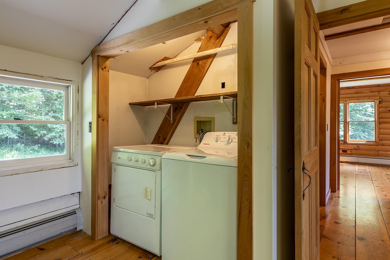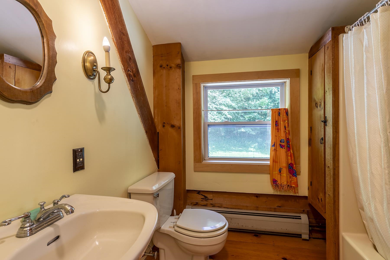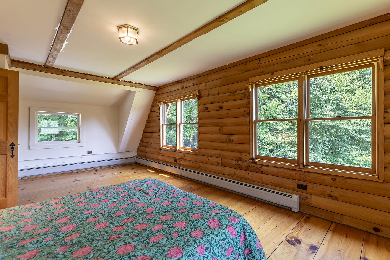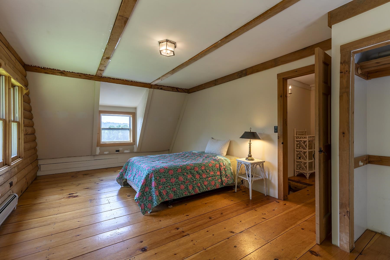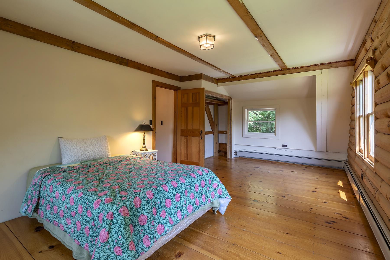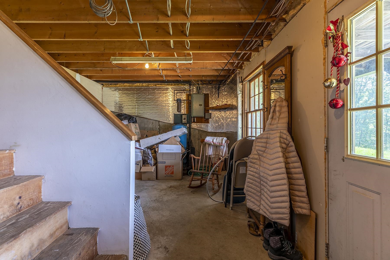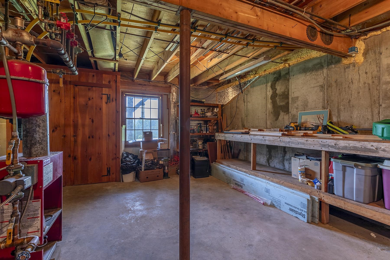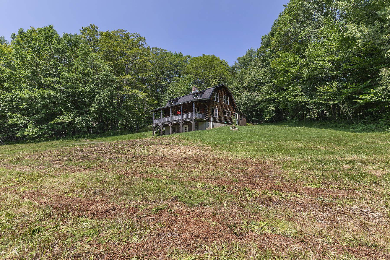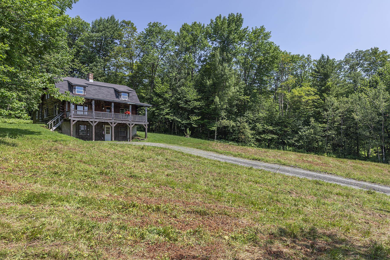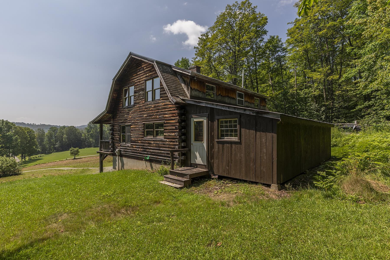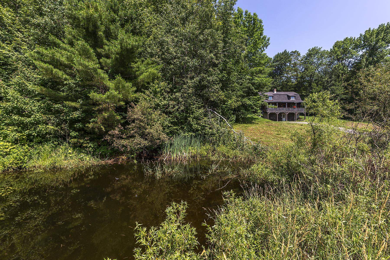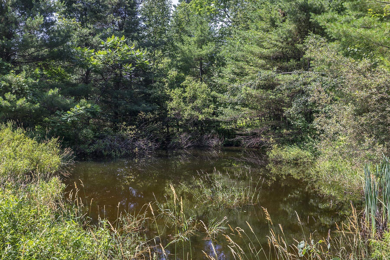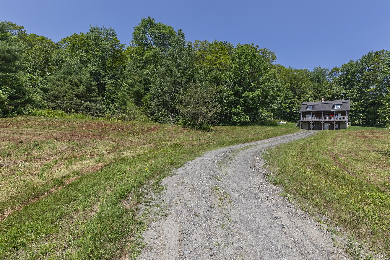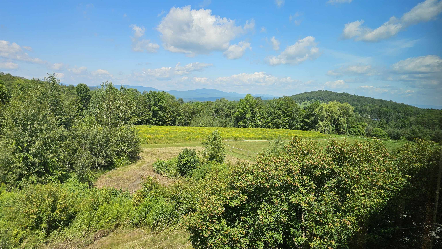1 of 39
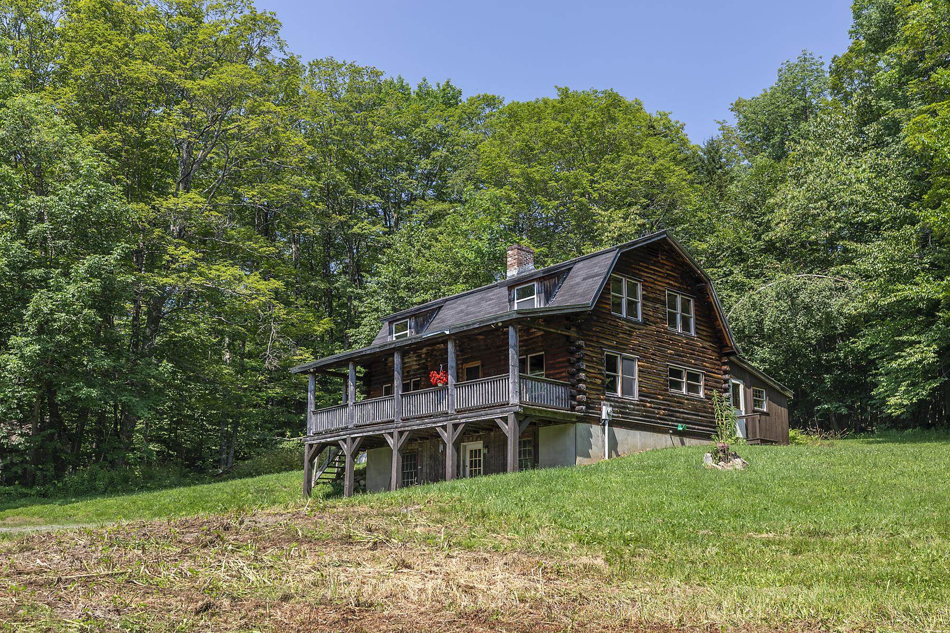
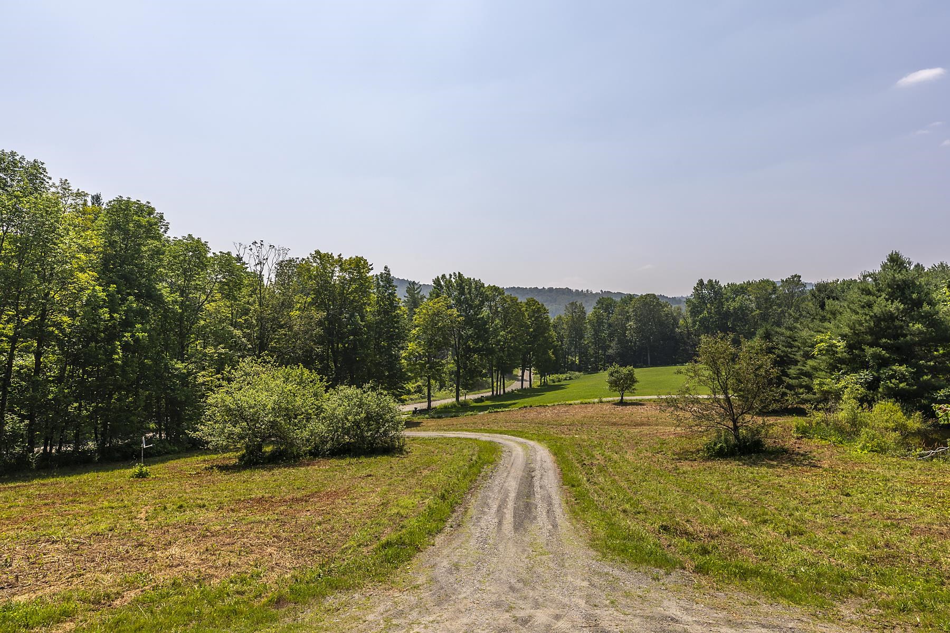
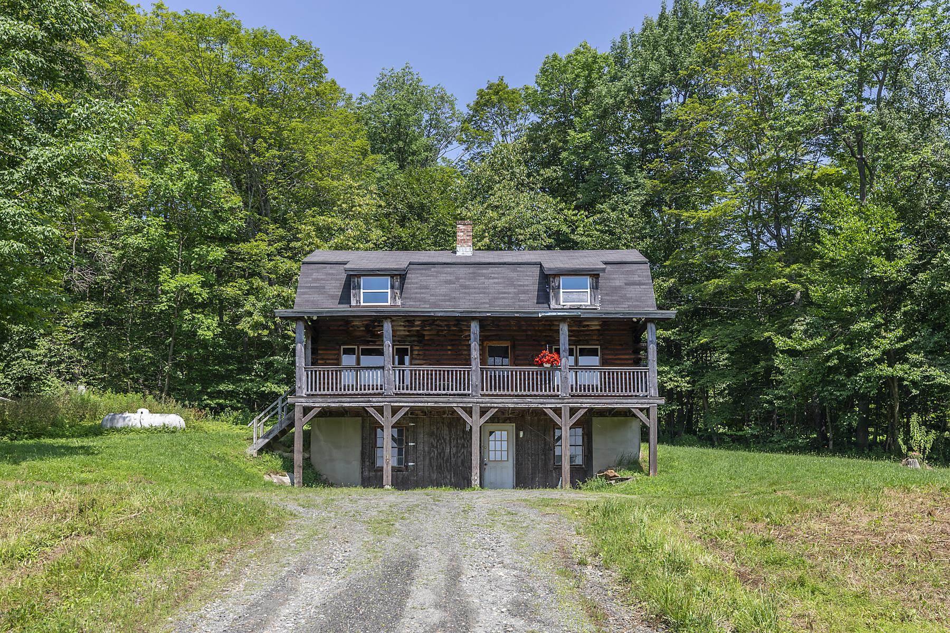
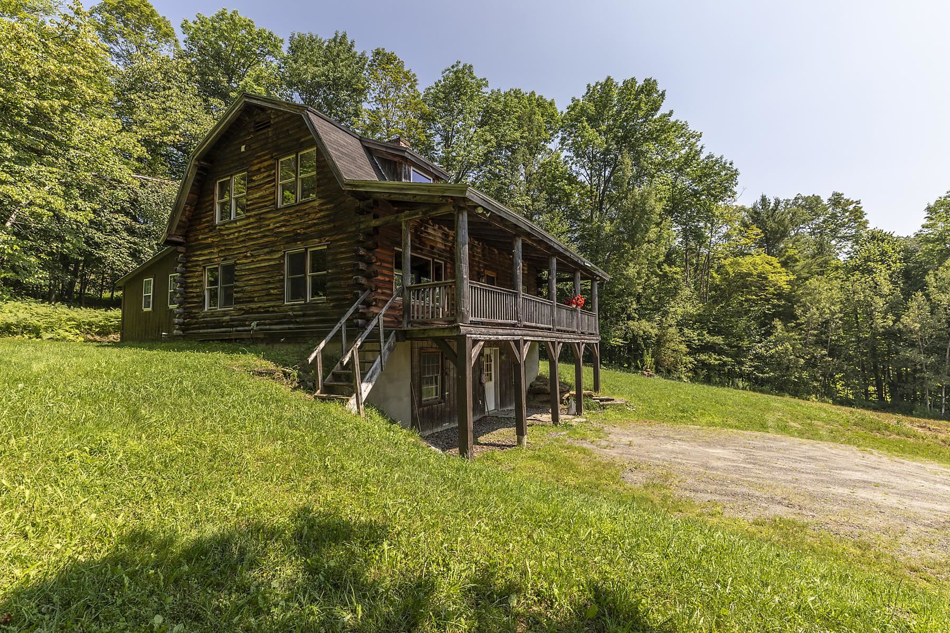
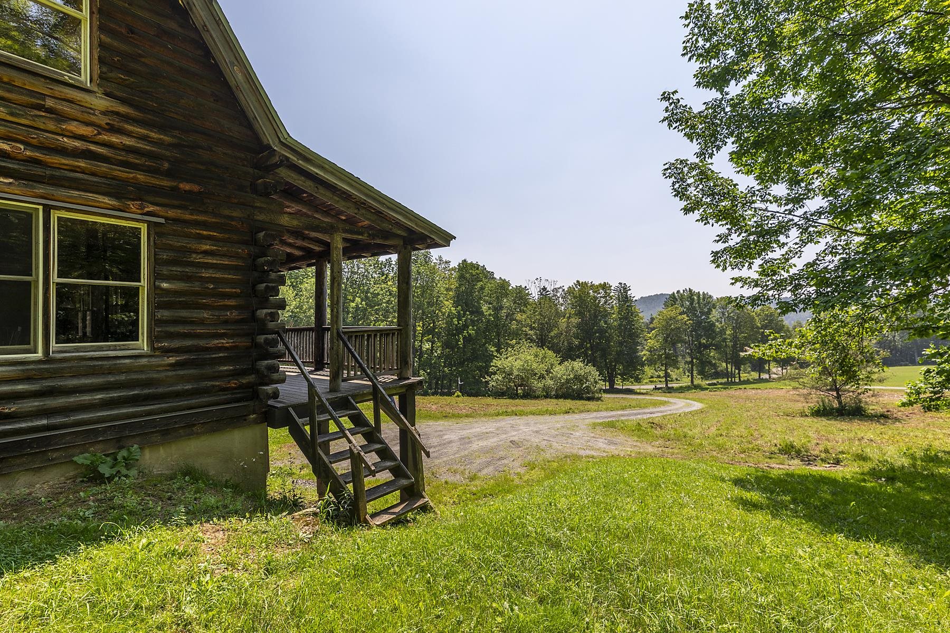
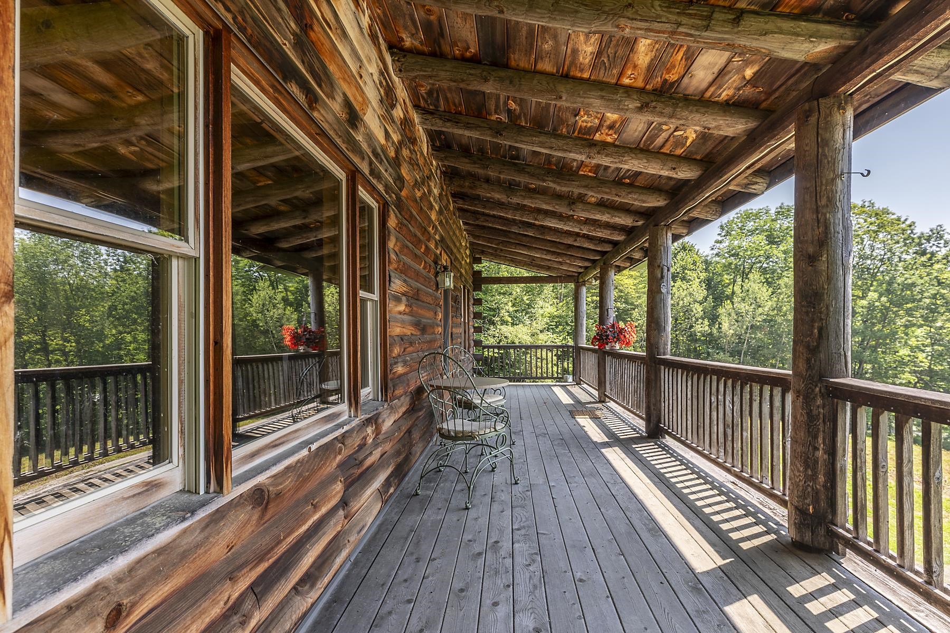
General Property Information
- Property Status:
- Active Under Contract
- Price:
- $399, 000
- Assessed:
- $0
- Assessed Year:
- County:
- VT-Windsor
- Acres:
- 2.60
- Property Type:
- Single Family
- Year Built:
- 1991
- Agency/Brokerage:
- Carol Wood
Williamson Group Sothebys Intl. Realty - Bedrooms:
- 3
- Total Baths:
- 2
- Sq. Ft. (Total):
- 1899
- Tax Year:
- 2025
- Taxes:
- $7, 141
- Association Fees:
Enjoy the serenity of country living in this 1991 log home located in Barnard VT. that has the highly regarded Barnard Academy for elementary school and the Woodstock Union Schools for middle school and high school. The home features lots of country charm and is sited on 2.6 acres that includes a pond and lots of sunny areas for gardens . The lower walk out basement could be finished into more living area and presently offers great storage space. The primary bedroom is on the main level and the 2 other bedrooms with bath and laundry are upstairs. Enjoy sitting out on the deck on summer days or gathering around the cozy wood stove on winter evenings . Short drive to Barnard Village and Silver Lake for swimming , kayaking , and fishing. Easy access to I89 in Bethel and less than 20 minutes to Woodstock named by publications as "the prettiest small town in America". Enjoy each season from this charming log home . Call today for a private viewing .
Interior Features
- # Of Stories:
- 2
- Sq. Ft. (Total):
- 1899
- Sq. Ft. (Above Ground):
- 1899
- Sq. Ft. (Below Ground):
- 0
- Sq. Ft. Unfinished:
- 792
- Rooms:
- 6
- Bedrooms:
- 3
- Baths:
- 2
- Interior Desc:
- Hearth, Kitchen/Dining, Wood Stove Hook-up
- Appliances Included:
- Flooring:
- Softwood
- Heating Cooling Fuel:
- Water Heater:
- Basement Desc:
- Concrete, Concrete Floor, Daylight, Frost Wall, Interior Stairs, Exterior Access
Exterior Features
- Style of Residence:
- Log
- House Color:
- Time Share:
- No
- Resort:
- No
- Exterior Desc:
- Exterior Details:
- Balcony, Deck, Porch
- Amenities/Services:
- Land Desc.:
- Open, Pond, Sloping, Wooded, Rural
- Suitable Land Usage:
- Roof Desc.:
- Asphalt Shingle
- Driveway Desc.:
- Gravel
- Foundation Desc.:
- Concrete
- Sewer Desc.:
- 1000 Gallon, Concrete, On-Site Septic Exists, Private
- Garage/Parking:
- No
- Garage Spaces:
- 0
- Road Frontage:
- 0
Other Information
- List Date:
- 2025-08-11
- Last Updated:


