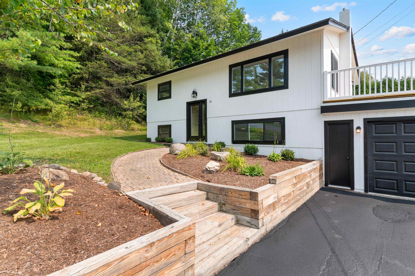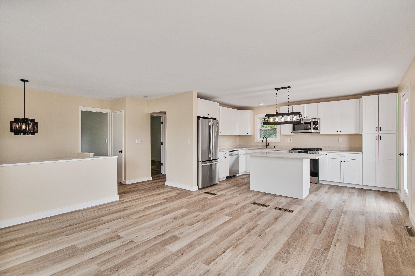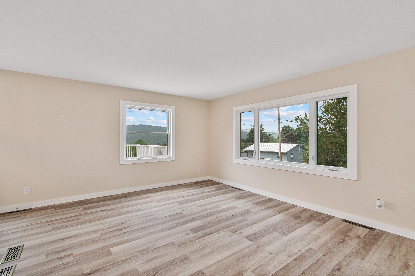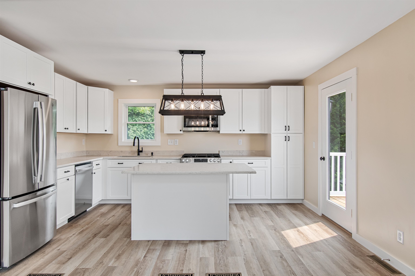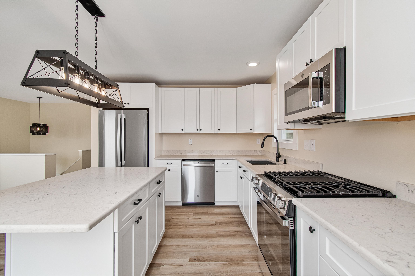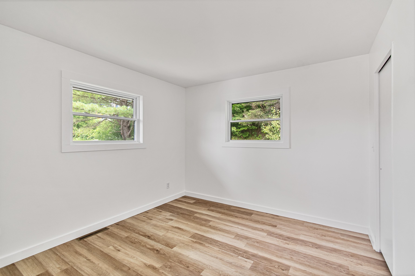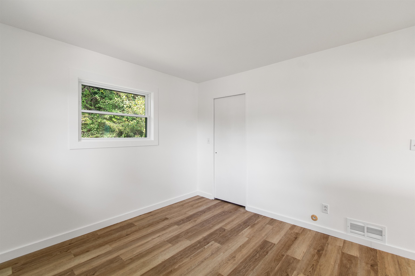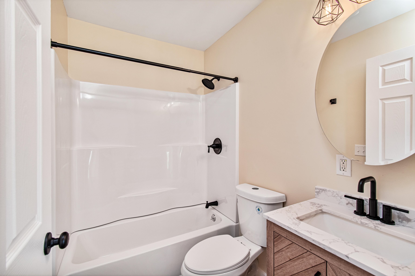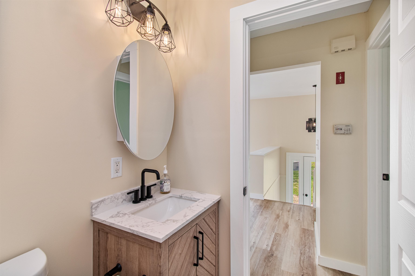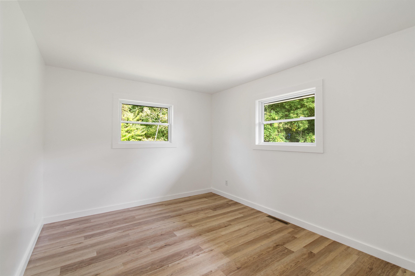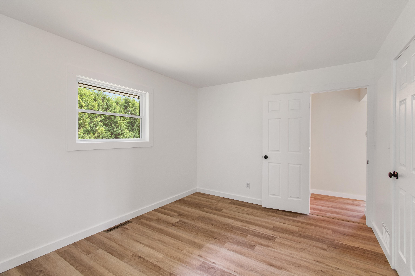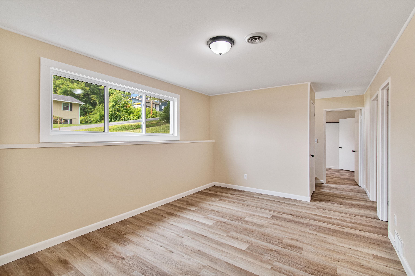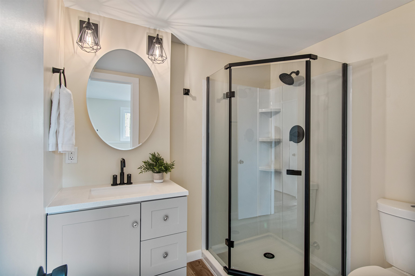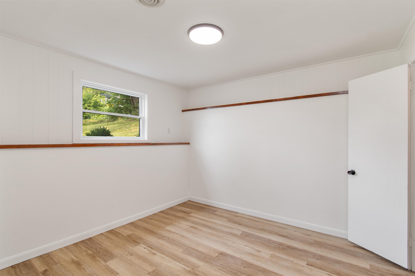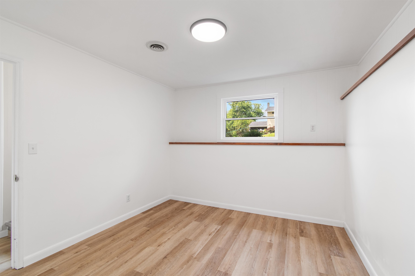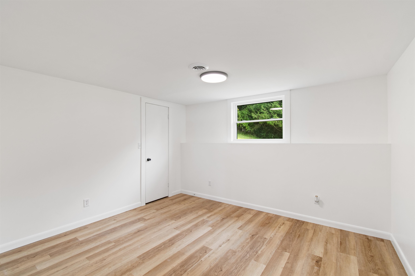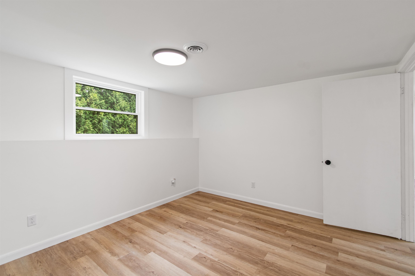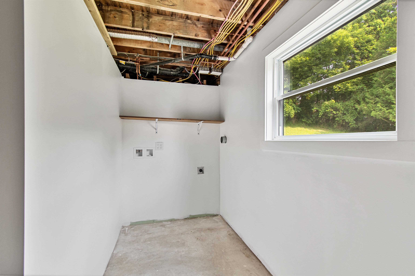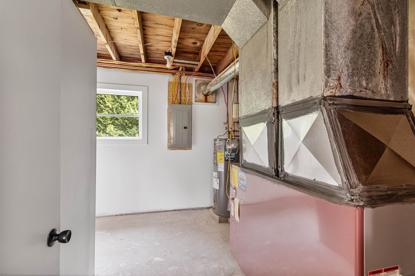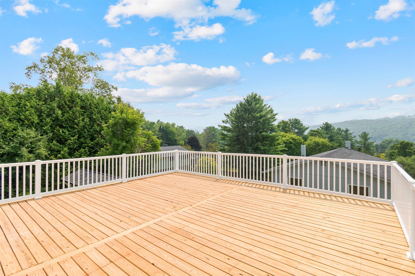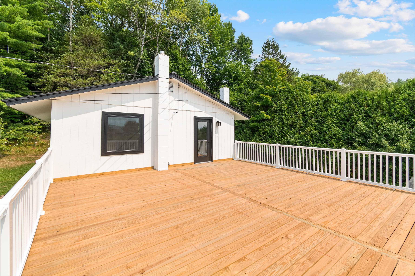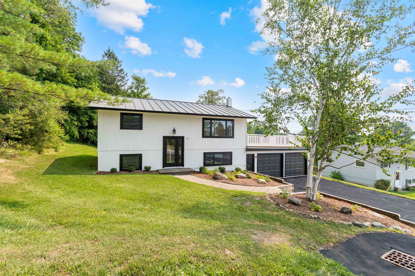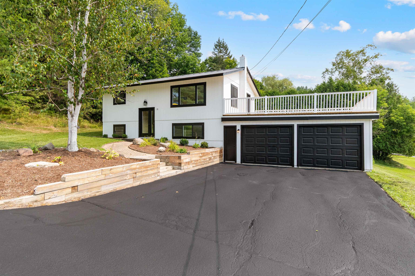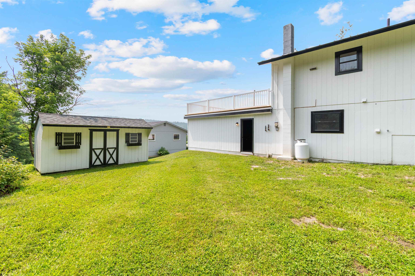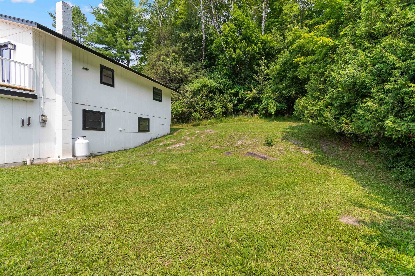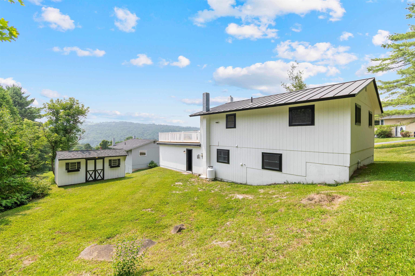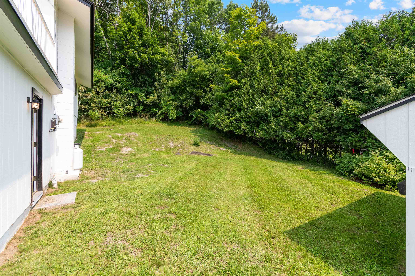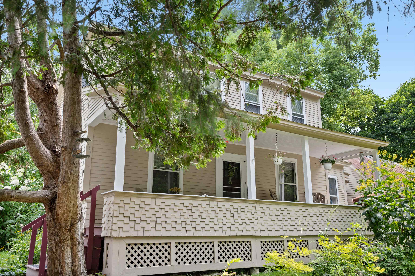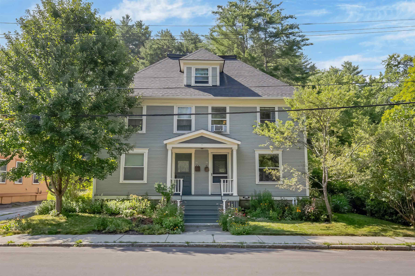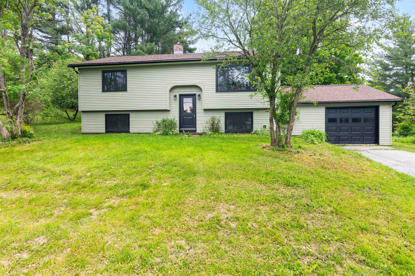1 of 33
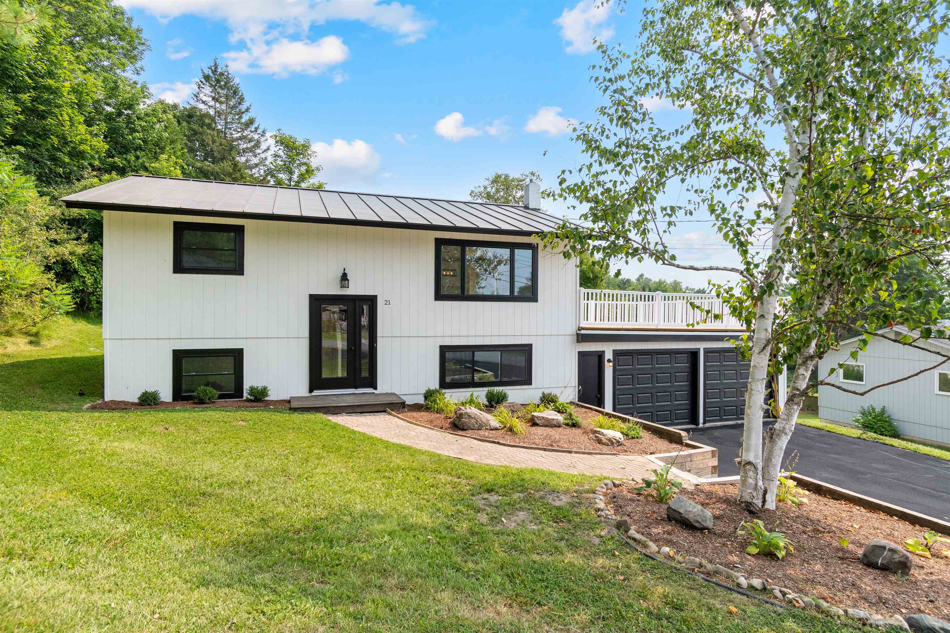
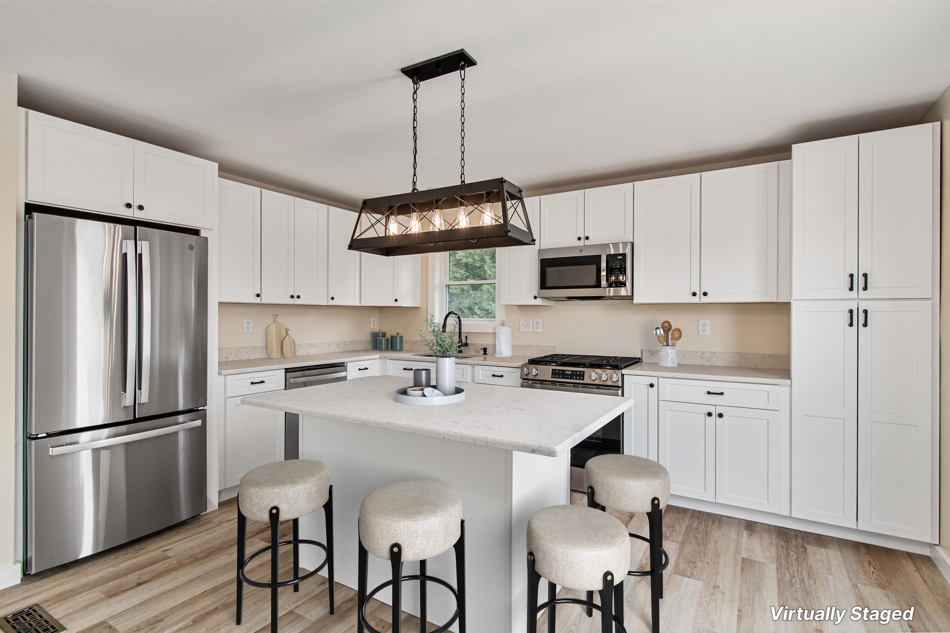
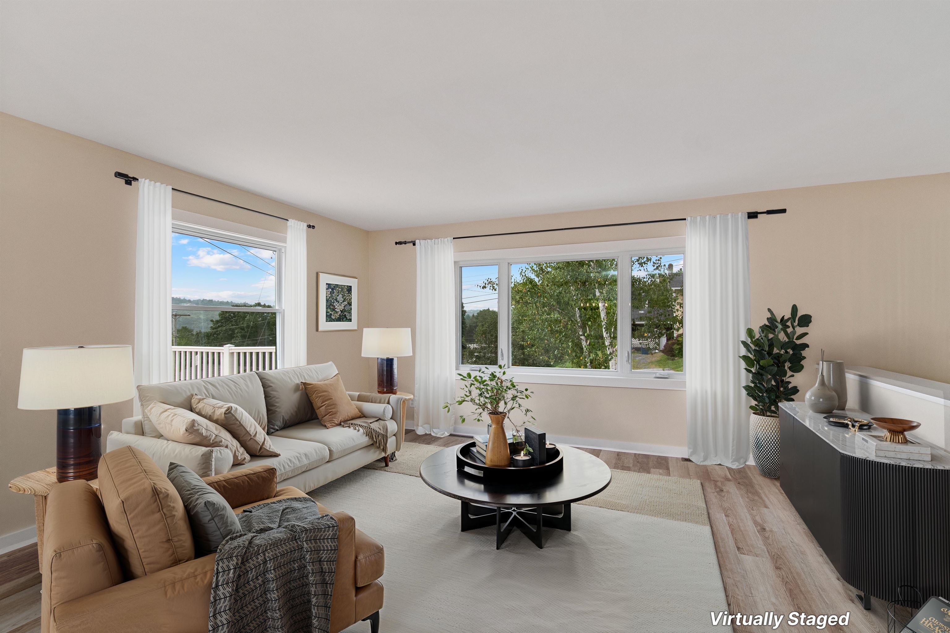
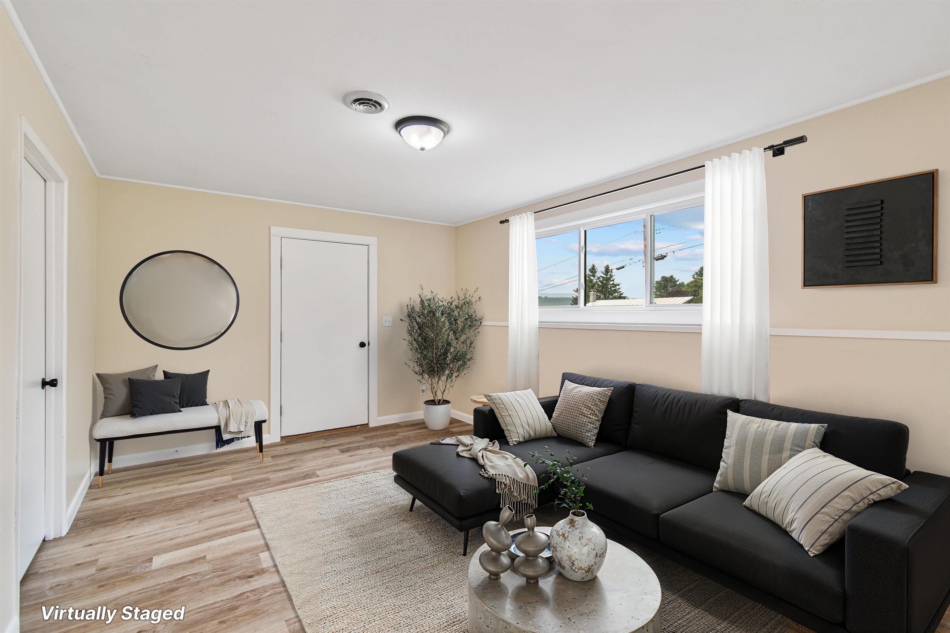
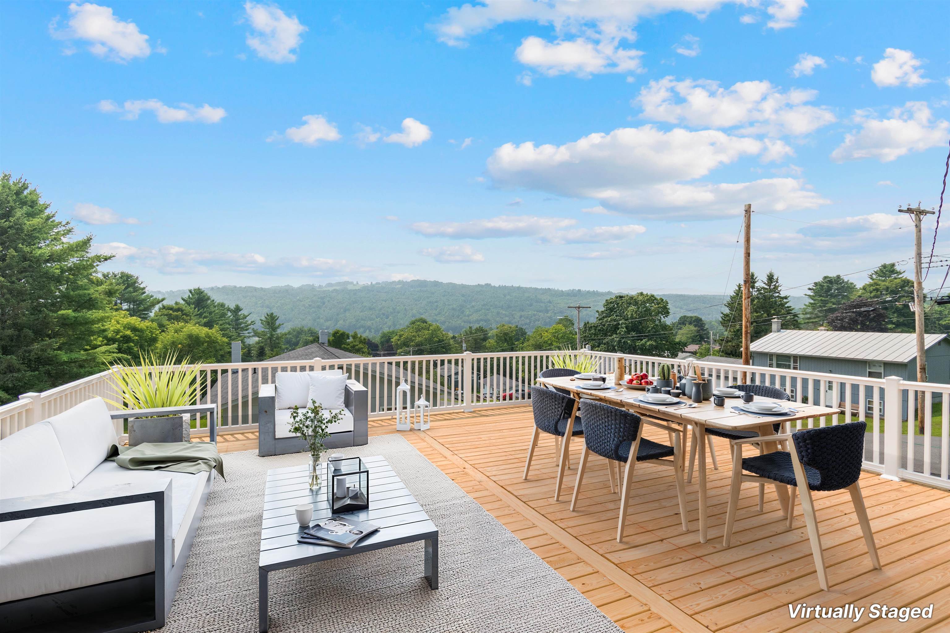
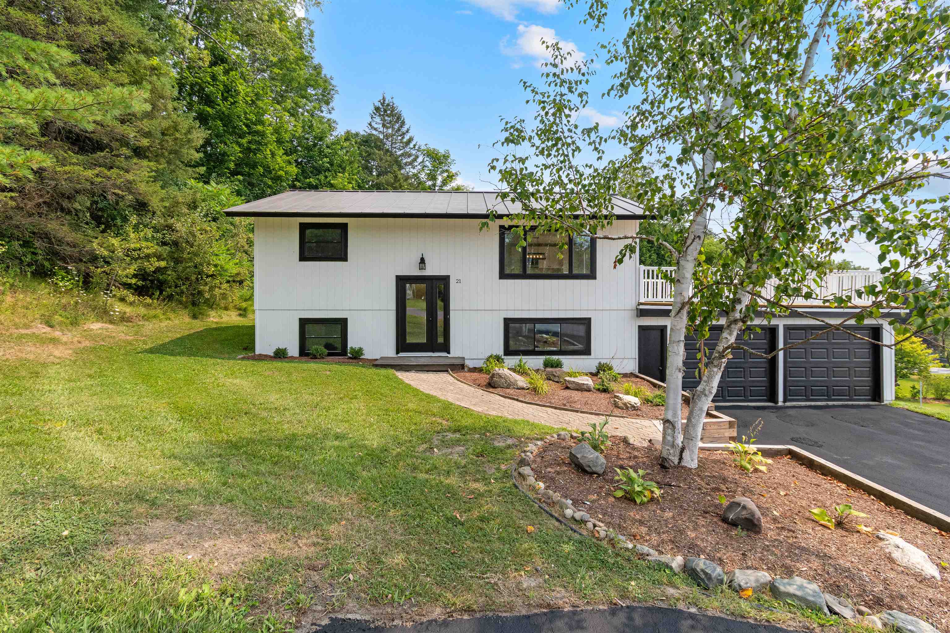
General Property Information
- Property Status:
- Active
- Price:
- $395, 000
- Assessed:
- $0
- Assessed Year:
- County:
- VT-Washington
- Acres:
- 0.23
- Property Type:
- Single Family
- Year Built:
- 1974
- Agency/Brokerage:
- Templeton Real Estate Group
KW Vermont - Bedrooms:
- 4
- Total Baths:
- 2
- Sq. Ft. (Total):
- 1525
- Tax Year:
- 2025
- Taxes:
- $4, 259
- Association Fees:
Newly renovated and ready to go, this beautiful Barre Town home has been thoughtfully updated from top to bottom to offer easy, move-in-ready living in a quiet, established neighborhood. Freshly painted siding, new windows and doors, a low-maintenance standing seam roof, and a beautifully landscaped yard add instant curb appeal the moment you arrive! Step inside to the bright and open layout, featuring a spacious living room with a large front window and a gorgeous kitchen with stainless steel appliances, quartz countertops, an island with seating for four, and plenty of storage space! Off the kitchen, the expansive and newly redone rooftop deck with vinyl railings provides the perfect spot to relax or entertain while soaking in scenic ridgeline views. The main level features two bedrooms and a full bath, while the lower level offers a sunny second living area, two additional bedrooms with large walk-in closets, a lovely ¾ bathroom with a glass shower, and the utility room complete with laundry hookups and a brand new heating system, water heater and electrical panel. Other perks include an attached two-car garage and a private backyard with plenty of room to relax, garden, or play, plus a large storage shed with new roof for all your outdoor gear. This home is the total package, blending comfort, style, and a convenient Central Vermont location. And best of all, you'll have peace of mind knowing everything has already been done for you, so all that's left is to move in!
Interior Features
- # Of Stories:
- 2
- Sq. Ft. (Total):
- 1525
- Sq. Ft. (Above Ground):
- 840
- Sq. Ft. (Below Ground):
- 685
- Sq. Ft. Unfinished:
- 155
- Rooms:
- 7
- Bedrooms:
- 4
- Baths:
- 2
- Interior Desc:
- Kitchen Island, Kitchen/Living, Laundry Hook-ups, Natural Light, Walk-in Closet, Programmable Thermostat, Basement Laundry
- Appliances Included:
- Dishwasher, Microwave, Gas Range, Refrigerator, Electric Water Heater, Owned Water Heater, Tank Water Heater
- Flooring:
- Laminate, Vinyl Plank
- Heating Cooling Fuel:
- Water Heater:
- Basement Desc:
- Daylight, Finished, Full, Interior Access
Exterior Features
- Style of Residence:
- Raised Ranch
- House Color:
- White
- Time Share:
- No
- Resort:
- No
- Exterior Desc:
- Exterior Details:
- Deck, Porch, Shed
- Amenities/Services:
- Land Desc.:
- Landscaped, Open, Sloping, View, Neighborhood
- Suitable Land Usage:
- Roof Desc.:
- Standing Seam
- Driveway Desc.:
- Paved
- Foundation Desc.:
- Concrete
- Sewer Desc.:
- Public
- Garage/Parking:
- Yes
- Garage Spaces:
- 2
- Road Frontage:
- 100
Other Information
- List Date:
- 2025-08-08
- Last Updated:


