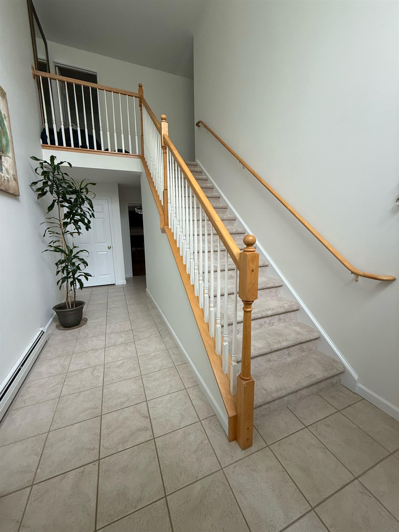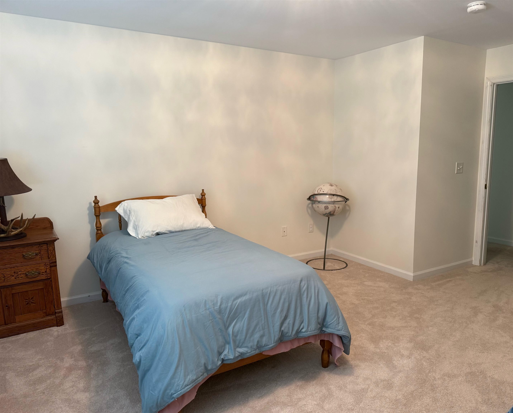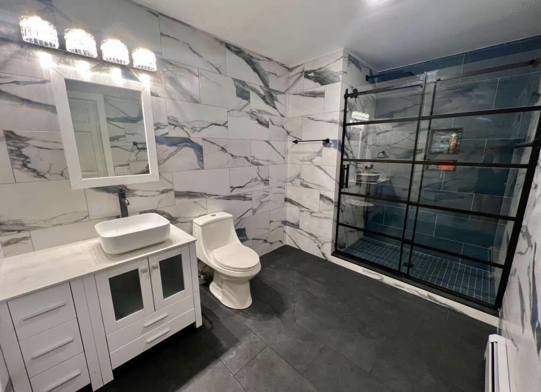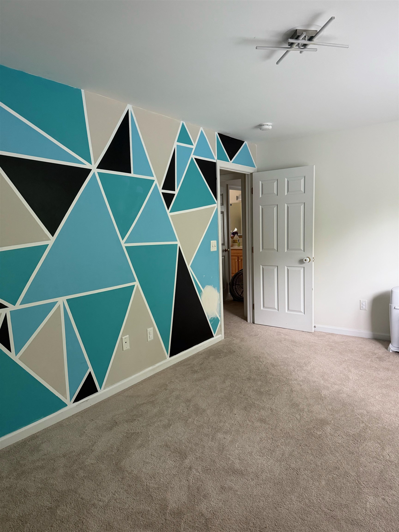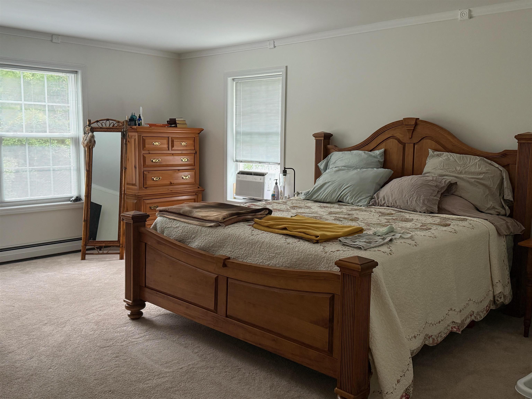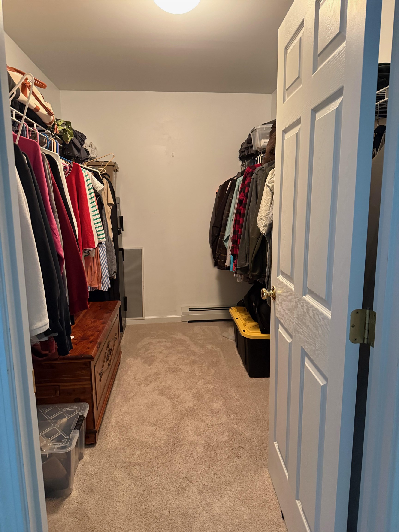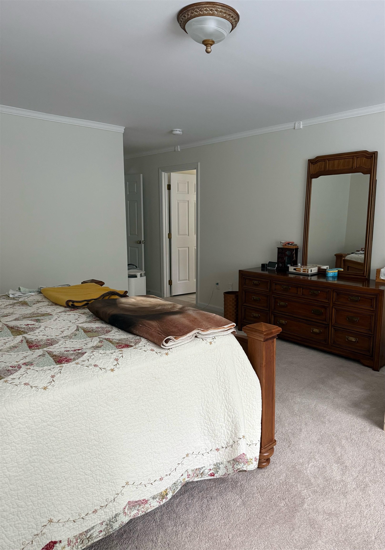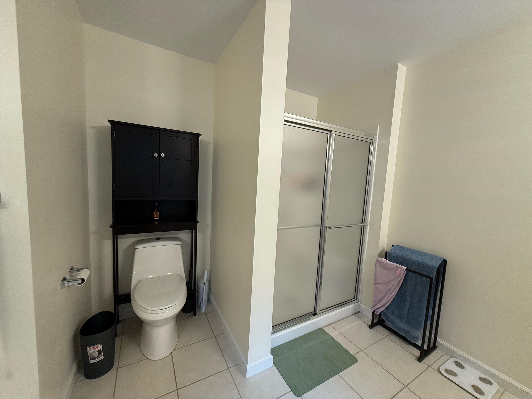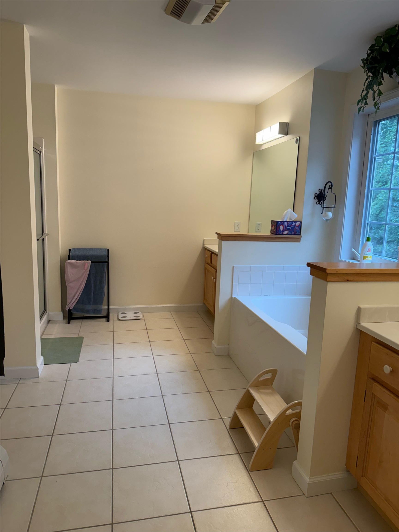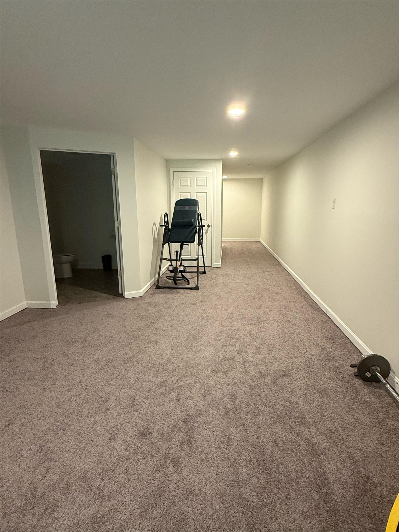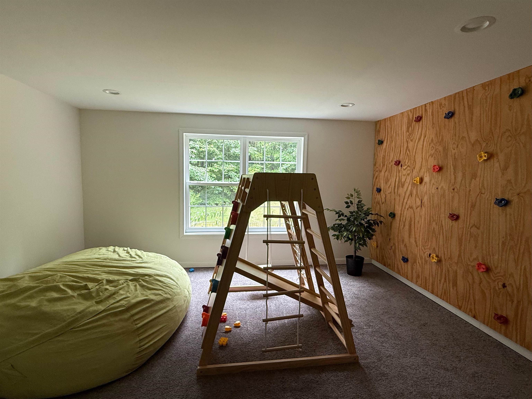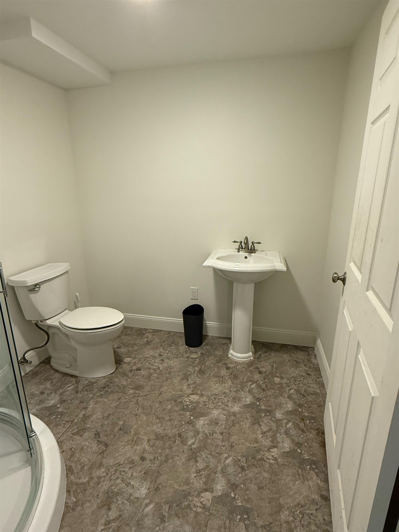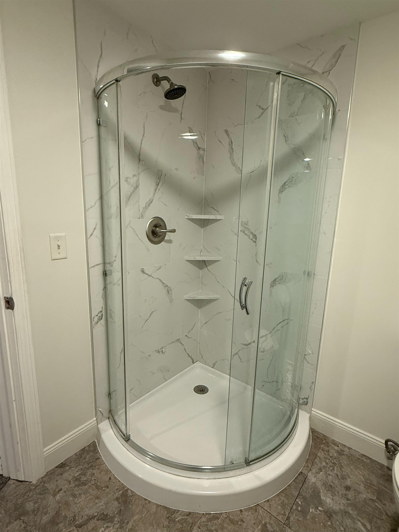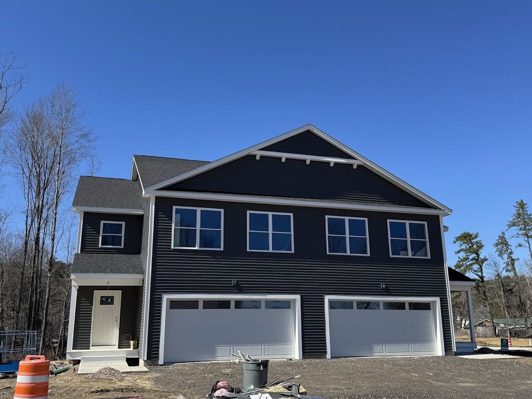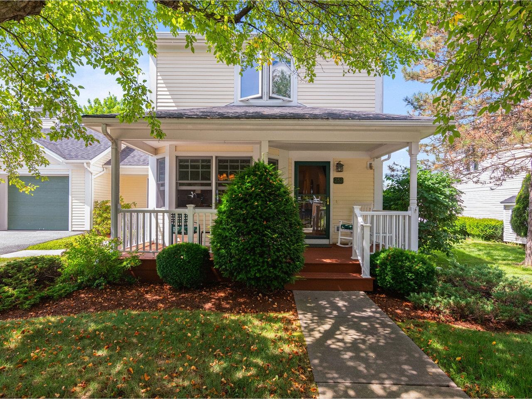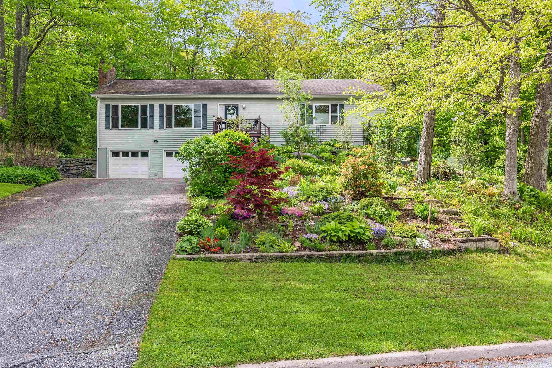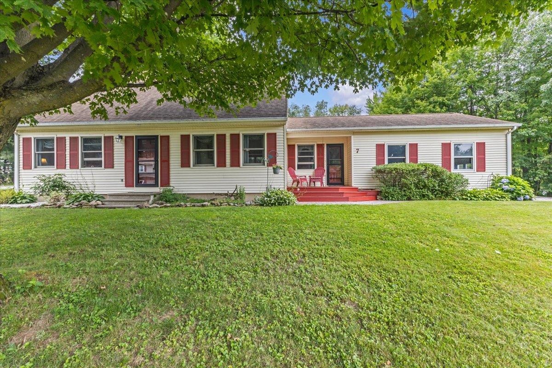1 of 19
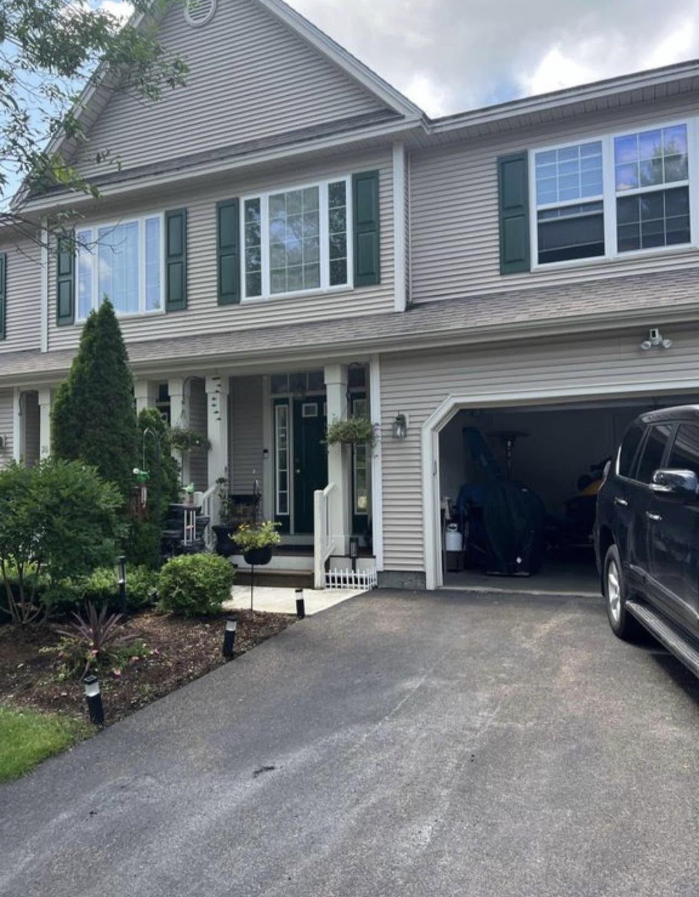
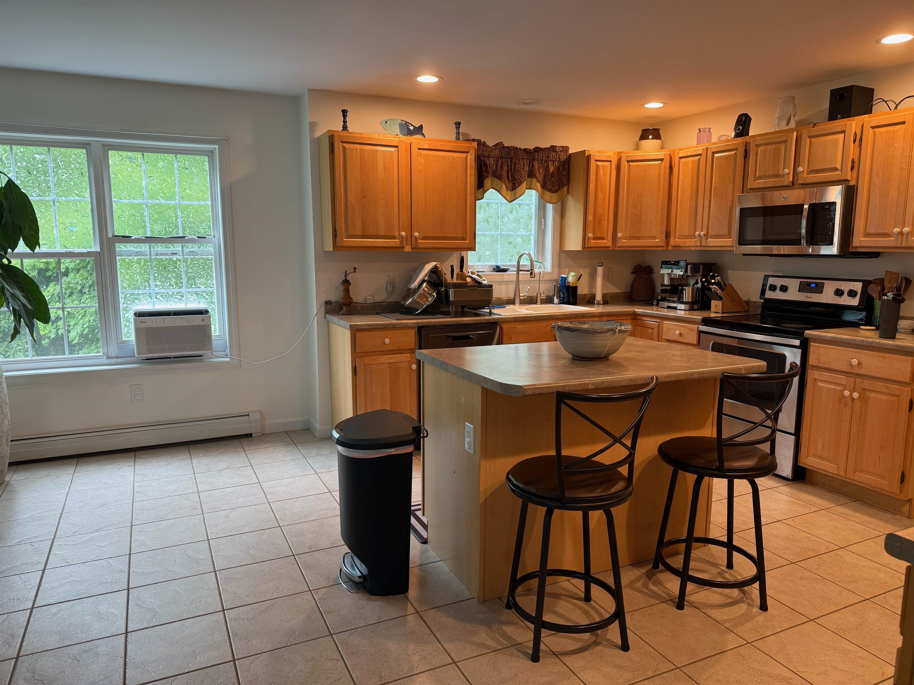
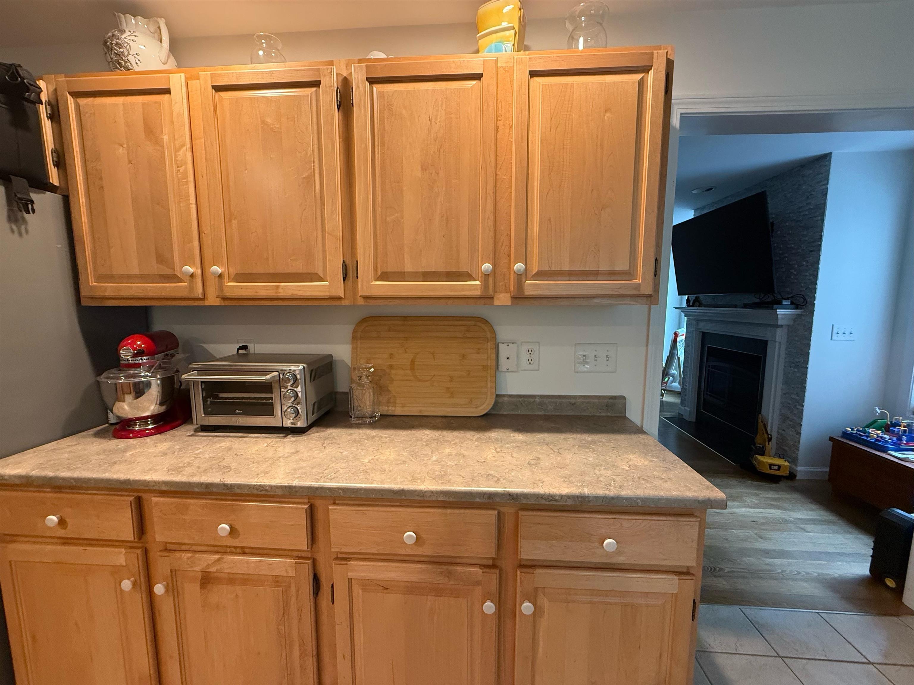
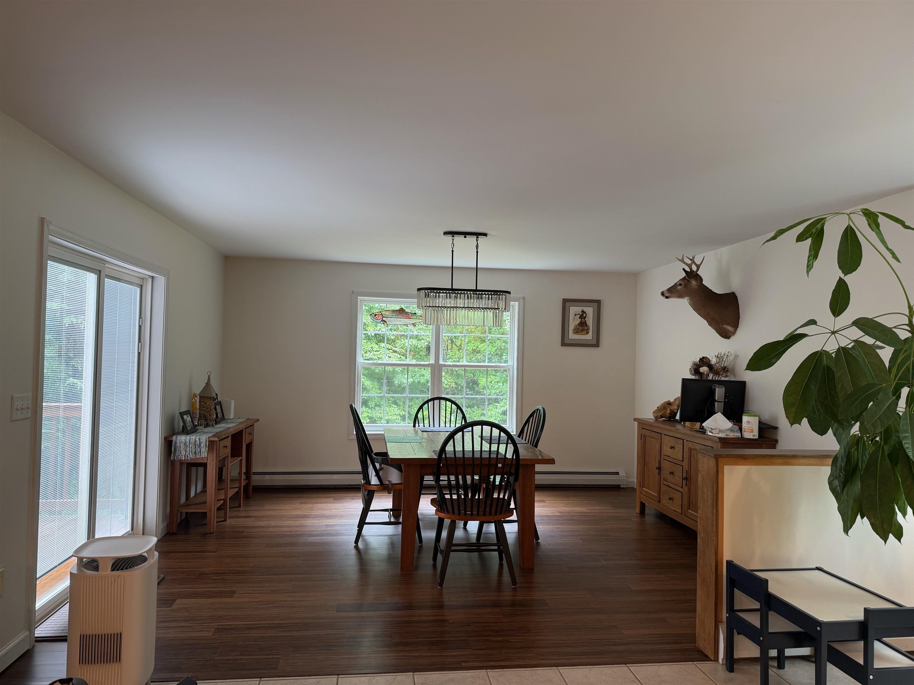
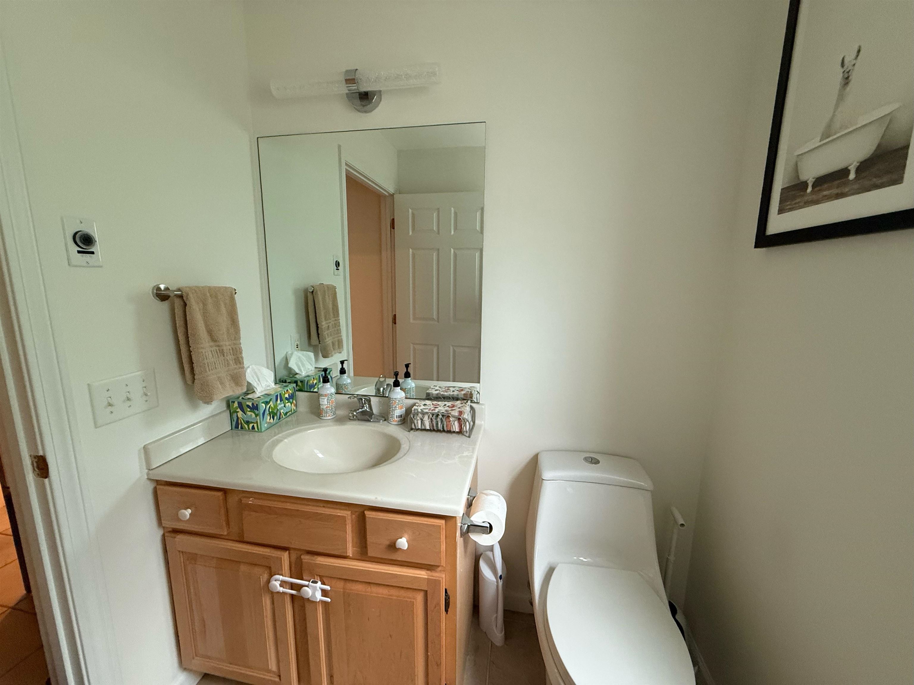
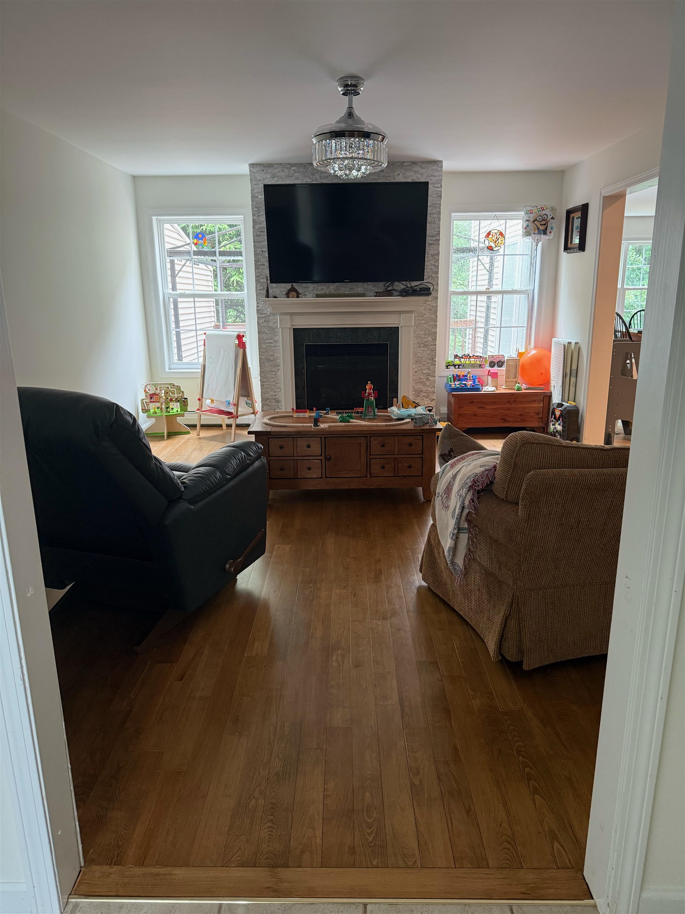
General Property Information
- Property Status:
- Active
- Price:
- $579, 000
- Assessed:
- $302, 400
- Assessed Year:
- 2024
- County:
- VT-Chittenden
- Acres:
- 0.00
- Property Type:
- Condo
- Year Built:
- 2004
- Agency/Brokerage:
- Dave White
OwnerEntry.com - Bedrooms:
- 3
- Total Baths:
- 4
- Sq. Ft. (Total):
- 3574
- Tax Year:
- 2024
- Taxes:
- $8, 310
- Association Fees:
This stunning corner-unit townhome blends style, comfort, and nature. Enjoy a bright living room with a marble-surround fireplace, dining room with sliding doors to a porch overlooking the lush forest, and an updated kitchen perfect for everyday cooking or entertaining. The master suite has its own bath, while the guest bath was fully remodeled in 2023. Downstairs, the huge finished basement boasts new carpet (Dec 2024), fresh paint, a brand-new full bath, a rock climbing wall, and a walk-out with hot tub hookup. Situated on the community’s largest backyard—ideal for gatherings, play, and winter sledding—with direct hiking trail access. Community perks include a pool, tennis court, and playground in a safe, friendly neighborhood.
Interior Features
- # Of Stories:
- 2
- Sq. Ft. (Total):
- 3574
- Sq. Ft. (Above Ground):
- 3574
- Sq. Ft. (Below Ground):
- 0
- Sq. Ft. Unfinished:
- 0
- Rooms:
- 7
- Bedrooms:
- 3
- Baths:
- 4
- Interior Desc:
- Appliances Included:
- Dishwasher, Disposal, Dryer, Microwave, Electric Range, Refrigerator, Washer
- Flooring:
- Carpet, Tile, Wood
- Heating Cooling Fuel:
- Water Heater:
- Basement Desc:
- Full
Exterior Features
- Style of Residence:
- Townhouse
- House Color:
- Time Share:
- No
- Resort:
- Exterior Desc:
- Exterior Details:
- Deck, Porch
- Amenities/Services:
- Land Desc.:
- Condo Development
- Suitable Land Usage:
- Roof Desc.:
- Shingle
- Driveway Desc.:
- Paved
- Foundation Desc.:
- Concrete
- Sewer Desc.:
- Public
- Garage/Parking:
- Yes
- Garage Spaces:
- 1
- Road Frontage:
- 1
Other Information
- List Date:
- 2025-08-07
- Last Updated:


