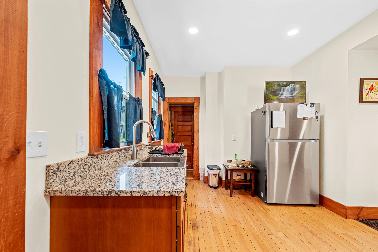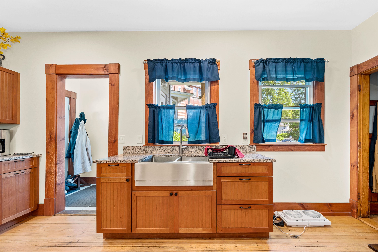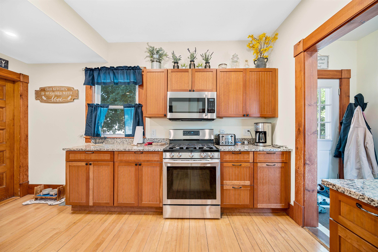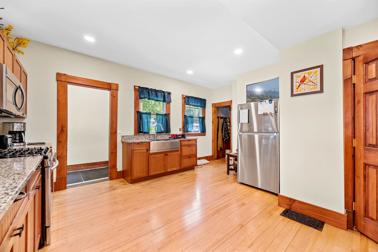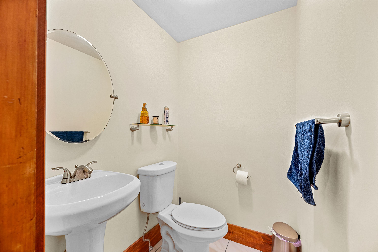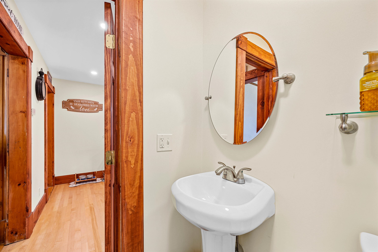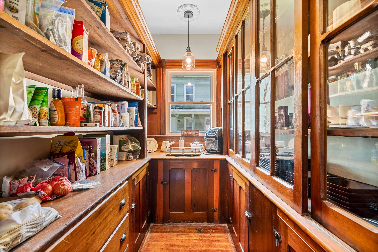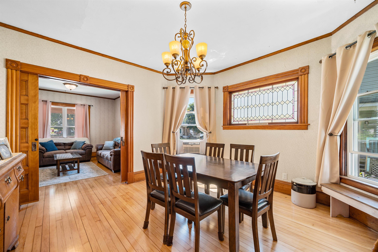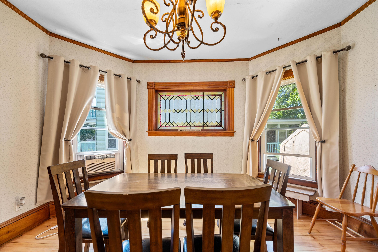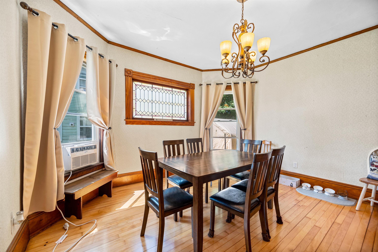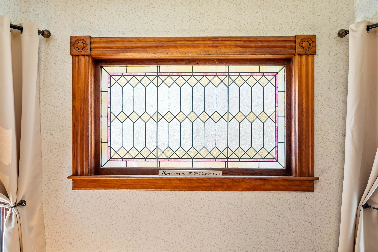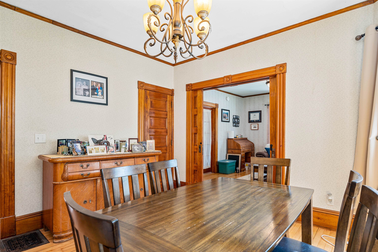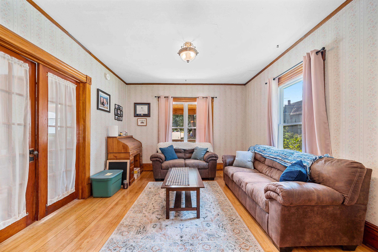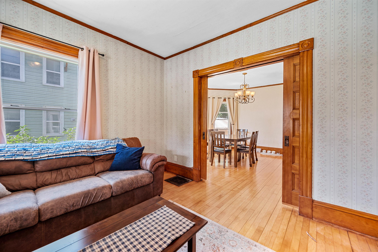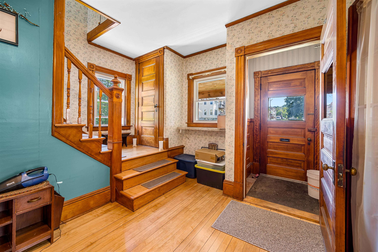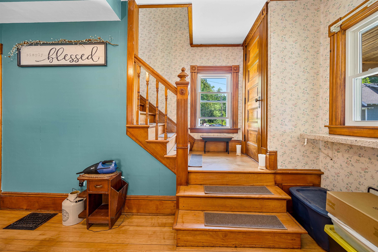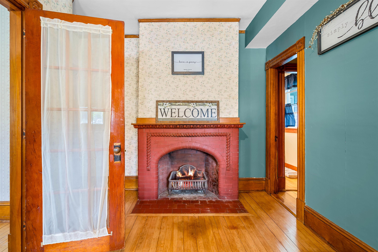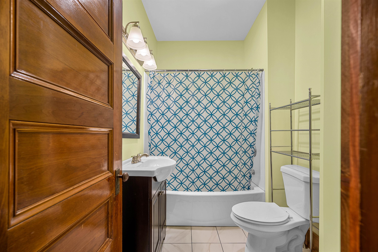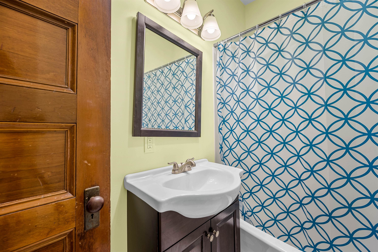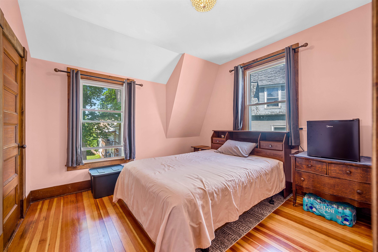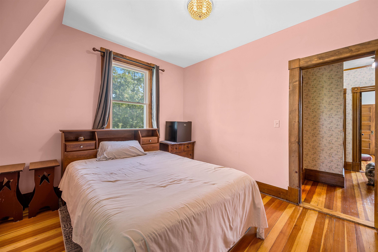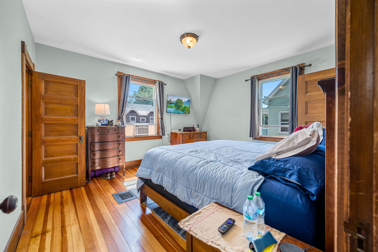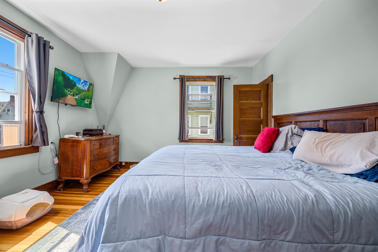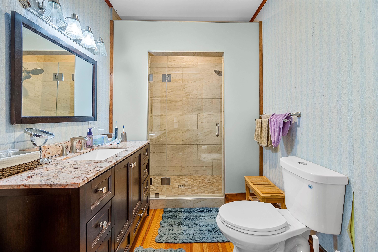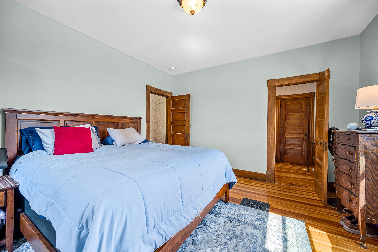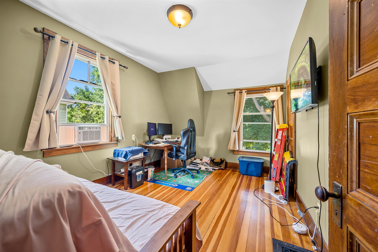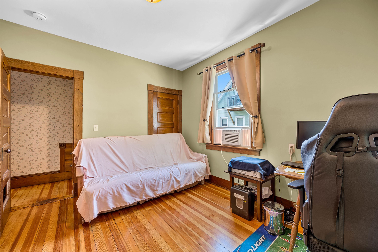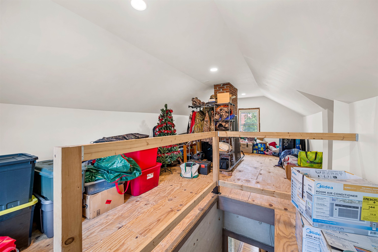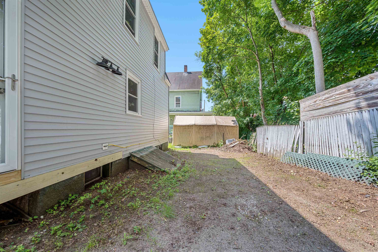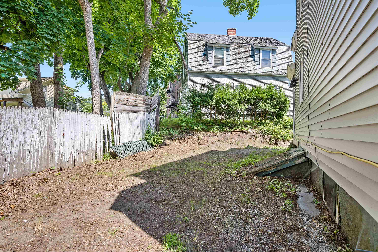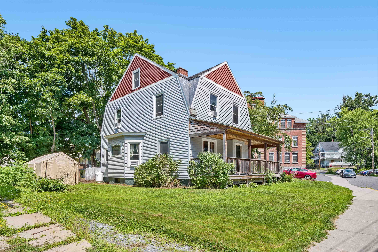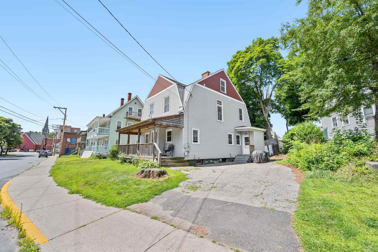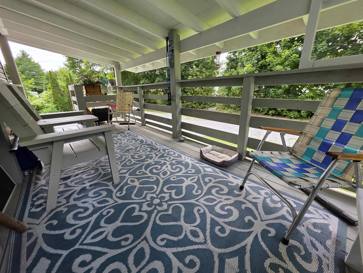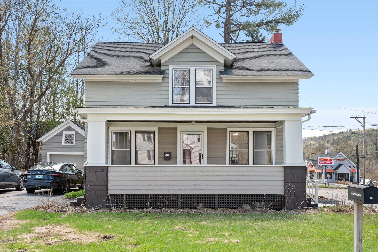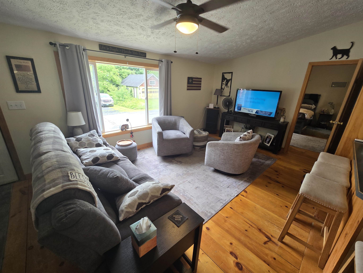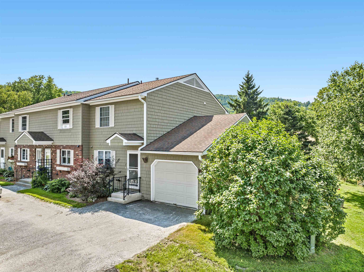1 of 38
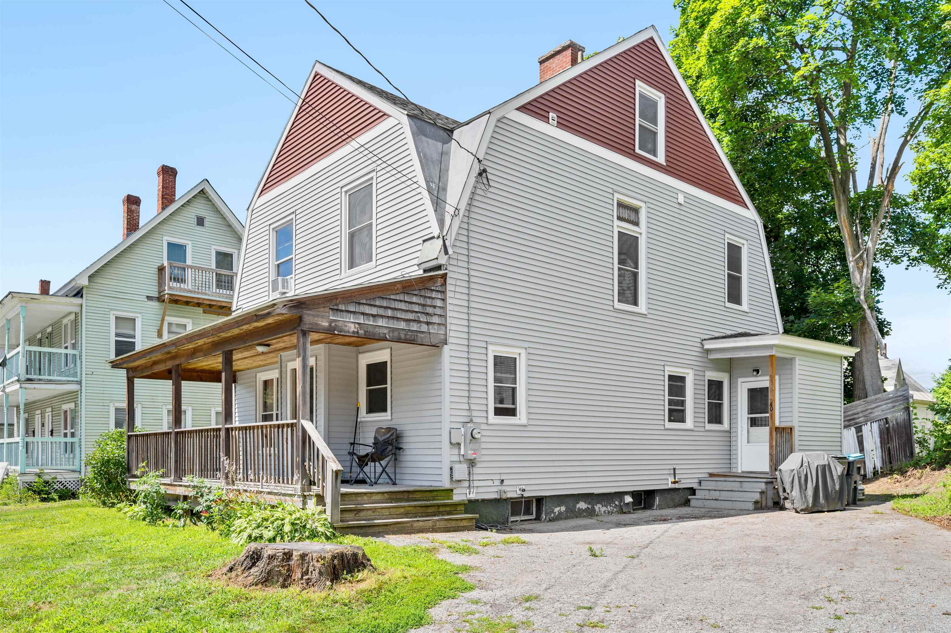
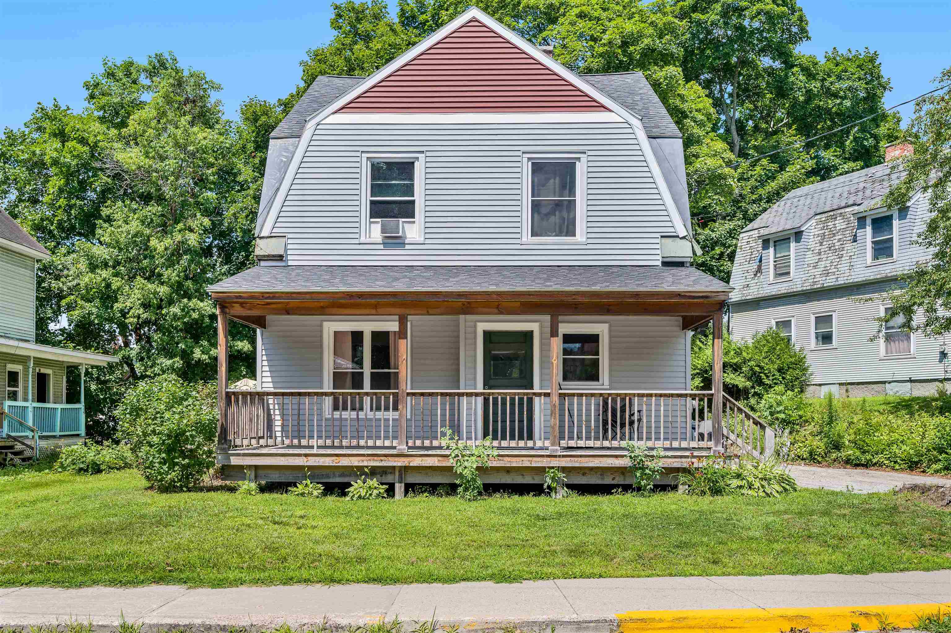
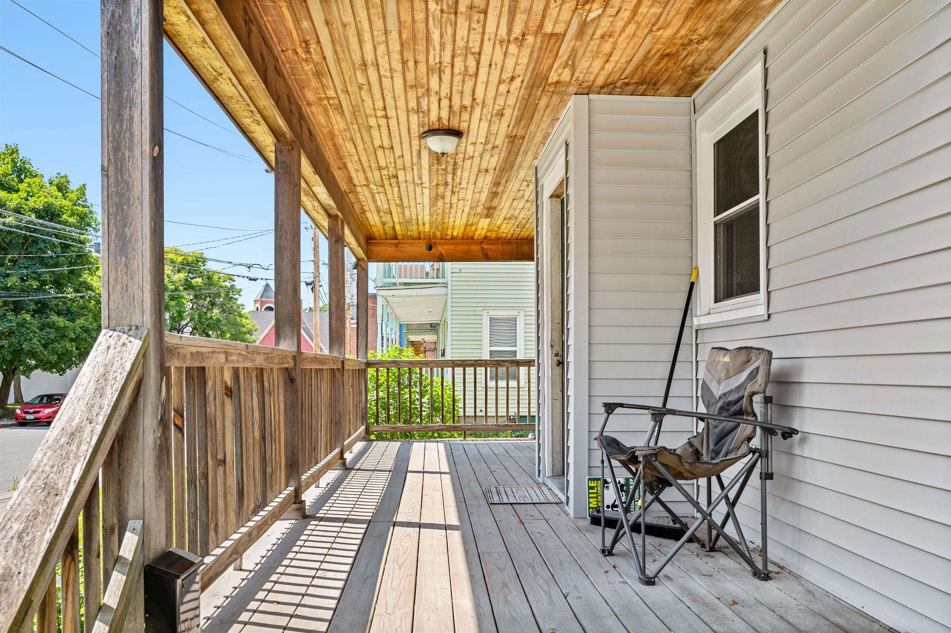
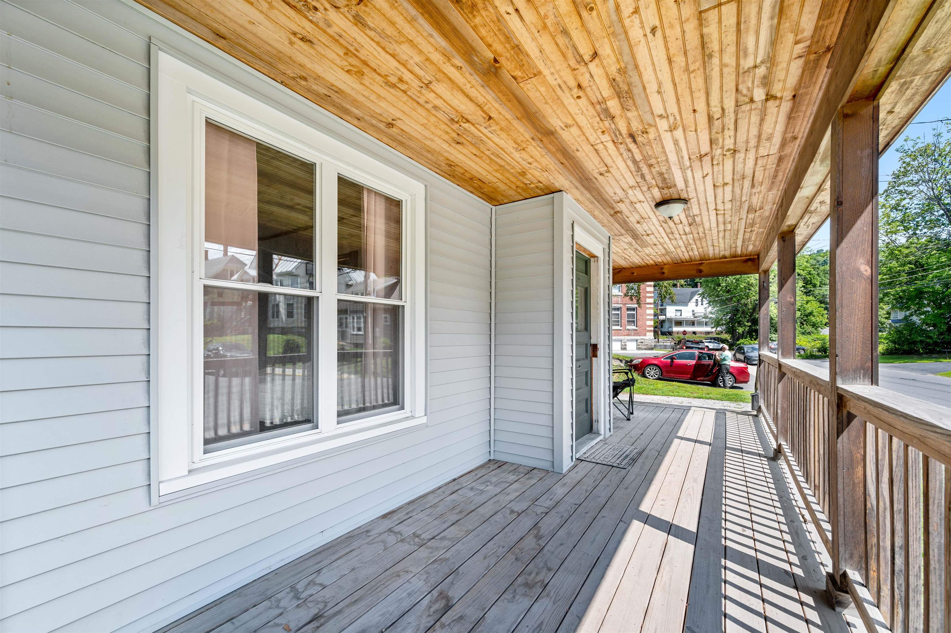
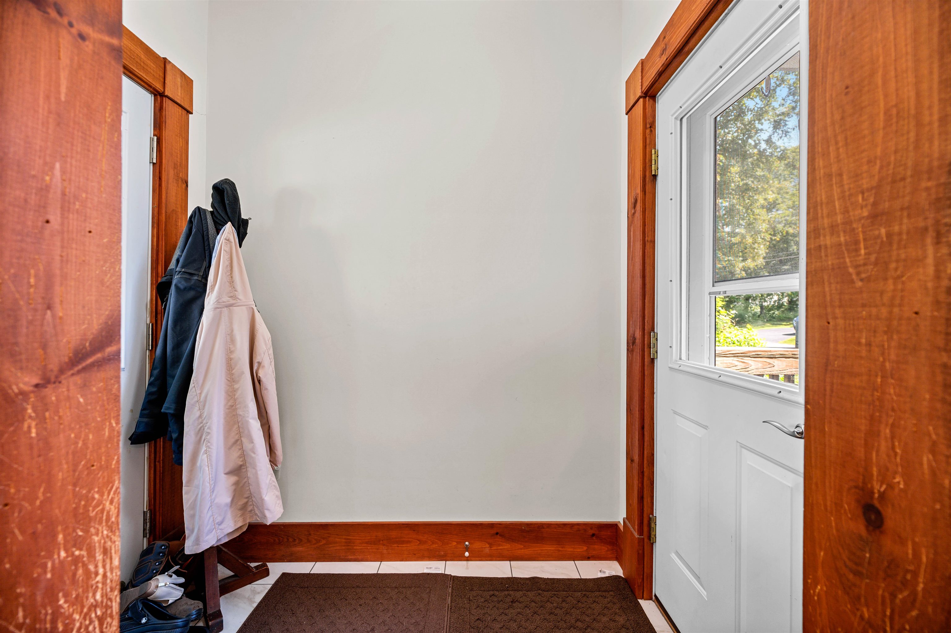
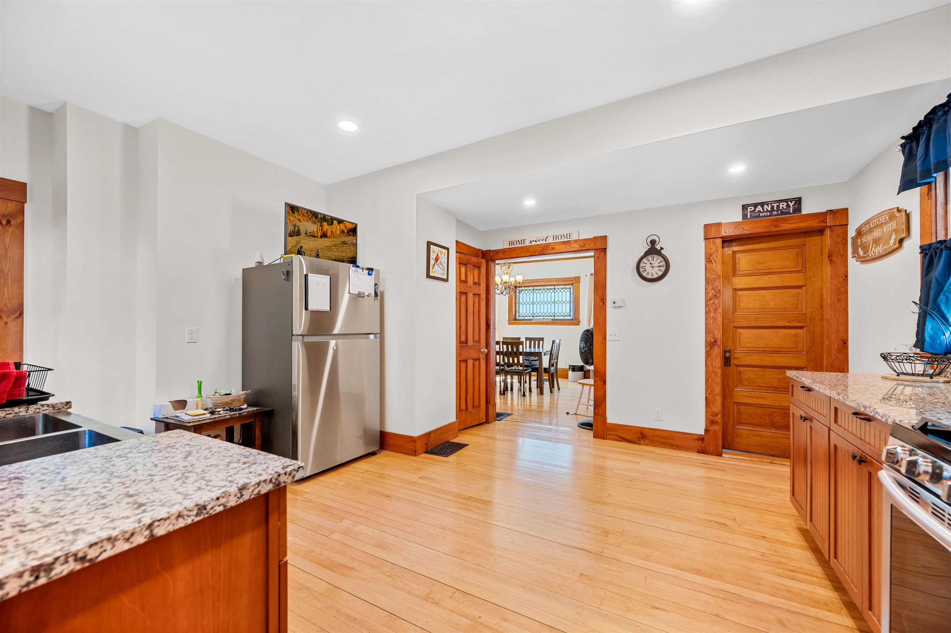
General Property Information
- Property Status:
- Active
- Price:
- $279, 000
- Assessed:
- $0
- Assessed Year:
- County:
- VT-Washington
- Acres:
- 0.12
- Property Type:
- Single Family
- Year Built:
- 1900
- Agency/Brokerage:
- Michelle Gosselin
Element Real Estate - Bedrooms:
- 3
- Total Baths:
- 3
- Sq. Ft. (Total):
- 1872
- Tax Year:
- 2025
- Taxes:
- $4, 348
- Association Fees:
Timeless character meets modern comfort in the heart of Barre City. This classic gambrel colonial has all the charm you crave. Think ornate staircase, original natural woodwork, stained glass, and a wood-burning fireplace that could possibly be put back in use to make winter feel downright romantic. But don’t let the vintage vibes fool you; this home has been seriously upgraded over the last five years, with newer siding, roof, windows, electrical, and completely renovated kitchen and baths. An added mudroom keeps the mess in check during Vermont’s snowier months, and the walk-in pantry is ready for your farmers market hauls. Upstairs, you’ll find all three spacious bedrooms, including a dreamy primary suite with an oversized tiled walk-in shower. Outside, sidewalks connect you to everything downtown Barre has to offer—shops, cafés, and community events, all just a short stroll away. Bright, airy, and thoughtfully renovated, this home blends classic beauty with everyday functionality. And notably, it has remained dry under current ownership for the past five years.
Interior Features
- # Of Stories:
- 2
- Sq. Ft. (Total):
- 1872
- Sq. Ft. (Above Ground):
- 1872
- Sq. Ft. (Below Ground):
- 0
- Sq. Ft. Unfinished:
- 1872
- Rooms:
- 8
- Bedrooms:
- 3
- Baths:
- 3
- Interior Desc:
- Dining Area, Wood Fireplace, 1 Fireplace, Natural Light, Natural Woodwork, Walk-in Pantry, Walkup Attic
- Appliances Included:
- Dryer, Microwave, Electric Range, Refrigerator, Washer, Electric Water Heater, Owned Water Heater, Tank Water Heater
- Flooring:
- Hardwood, Laminate, Softwood
- Heating Cooling Fuel:
- Water Heater:
- Basement Desc:
- Bulkhead, Concrete Floor, Full, Interior Stairs, Unfinished
Exterior Features
- Style of Residence:
- Gambrel
- House Color:
- Time Share:
- No
- Resort:
- Exterior Desc:
- Exterior Details:
- Covered Porch
- Amenities/Services:
- Land Desc.:
- Curbing, Level, Sidewalks, In Town
- Suitable Land Usage:
- Roof Desc.:
- Architectural Shingle
- Driveway Desc.:
- Paved
- Foundation Desc.:
- Granite
- Sewer Desc.:
- Public
- Garage/Parking:
- No
- Garage Spaces:
- 0
- Road Frontage:
- 0
Other Information
- List Date:
- 2025-08-07
- Last Updated:


