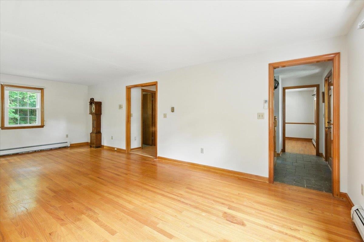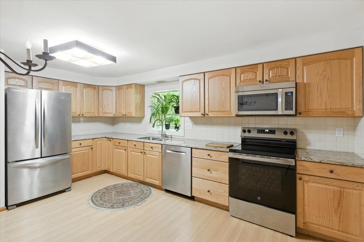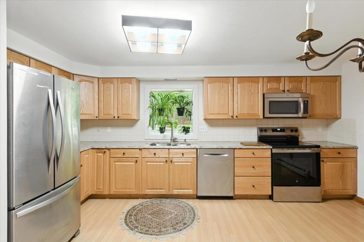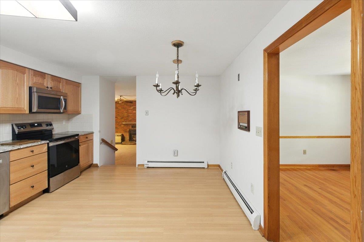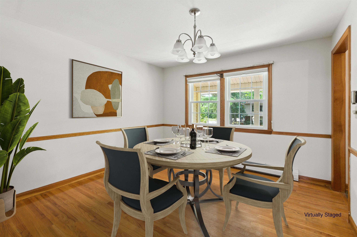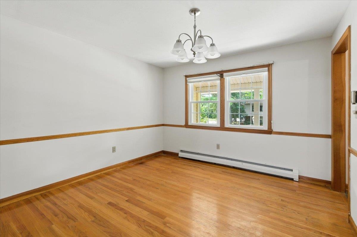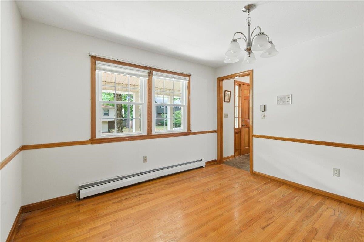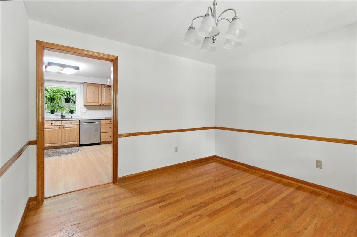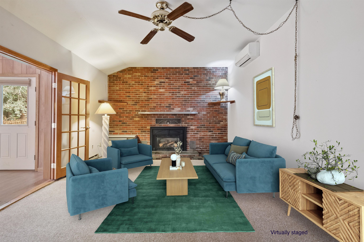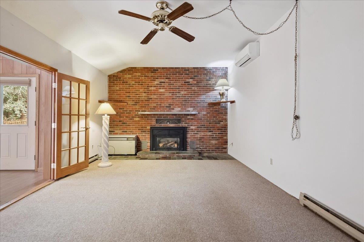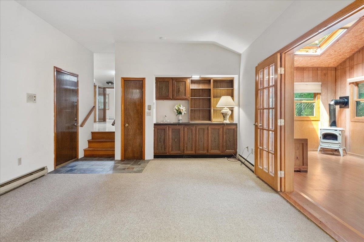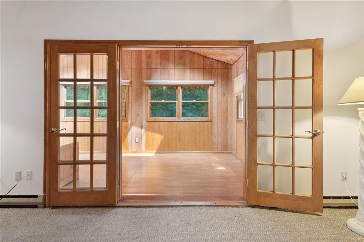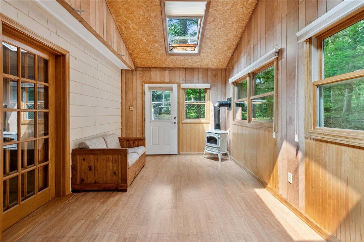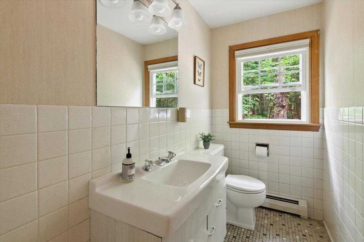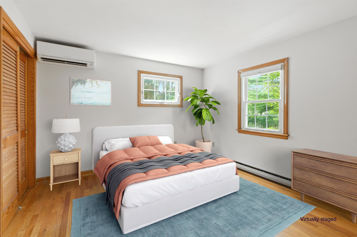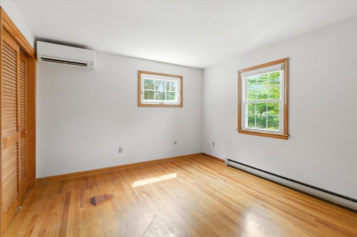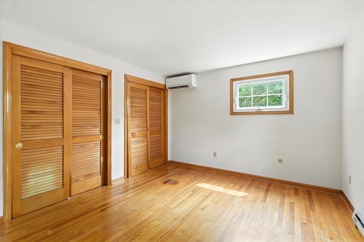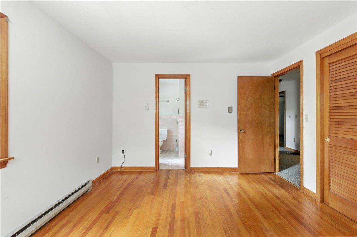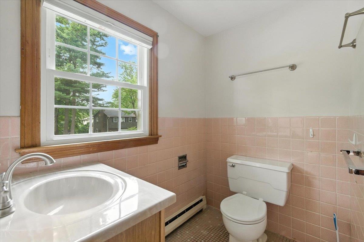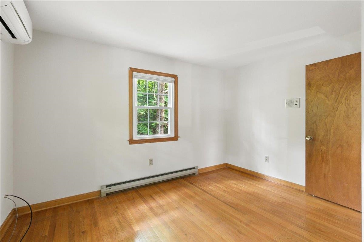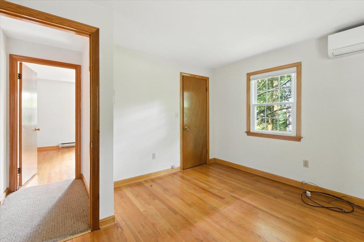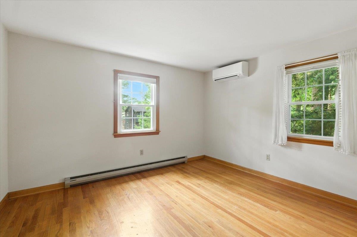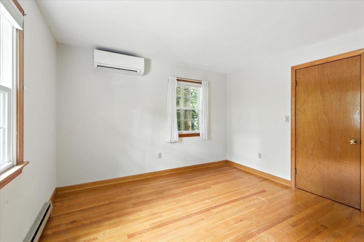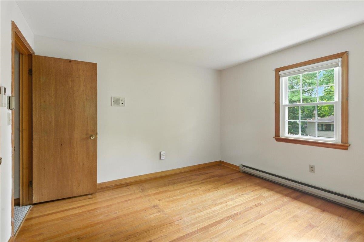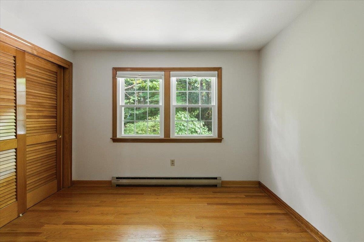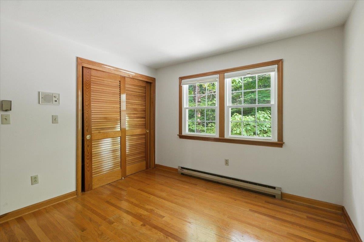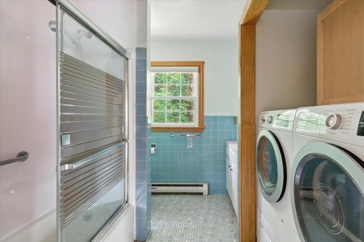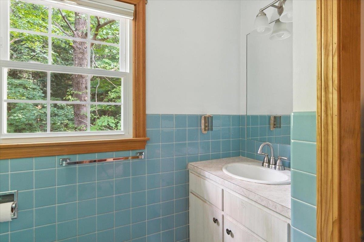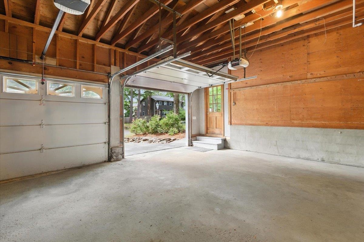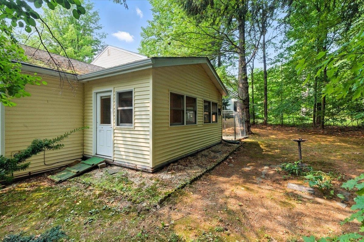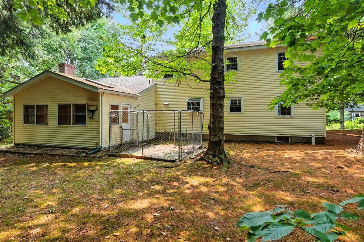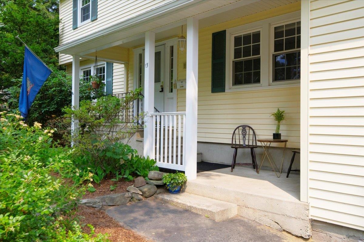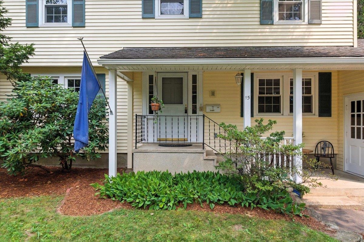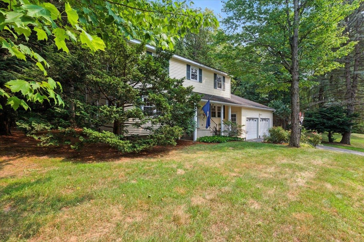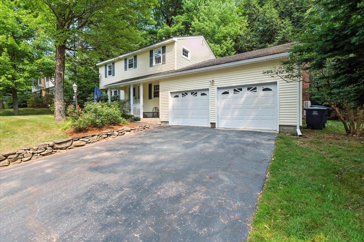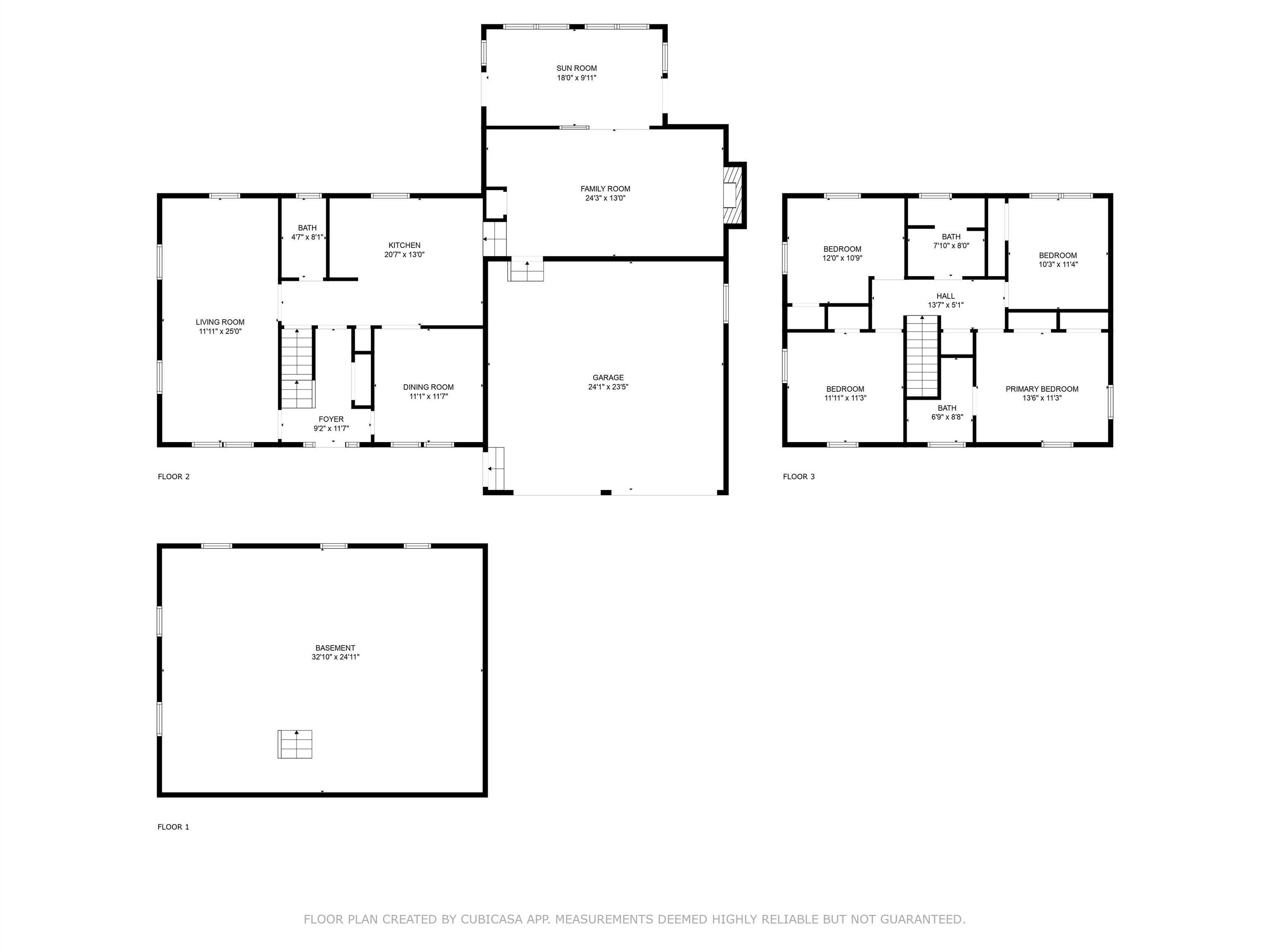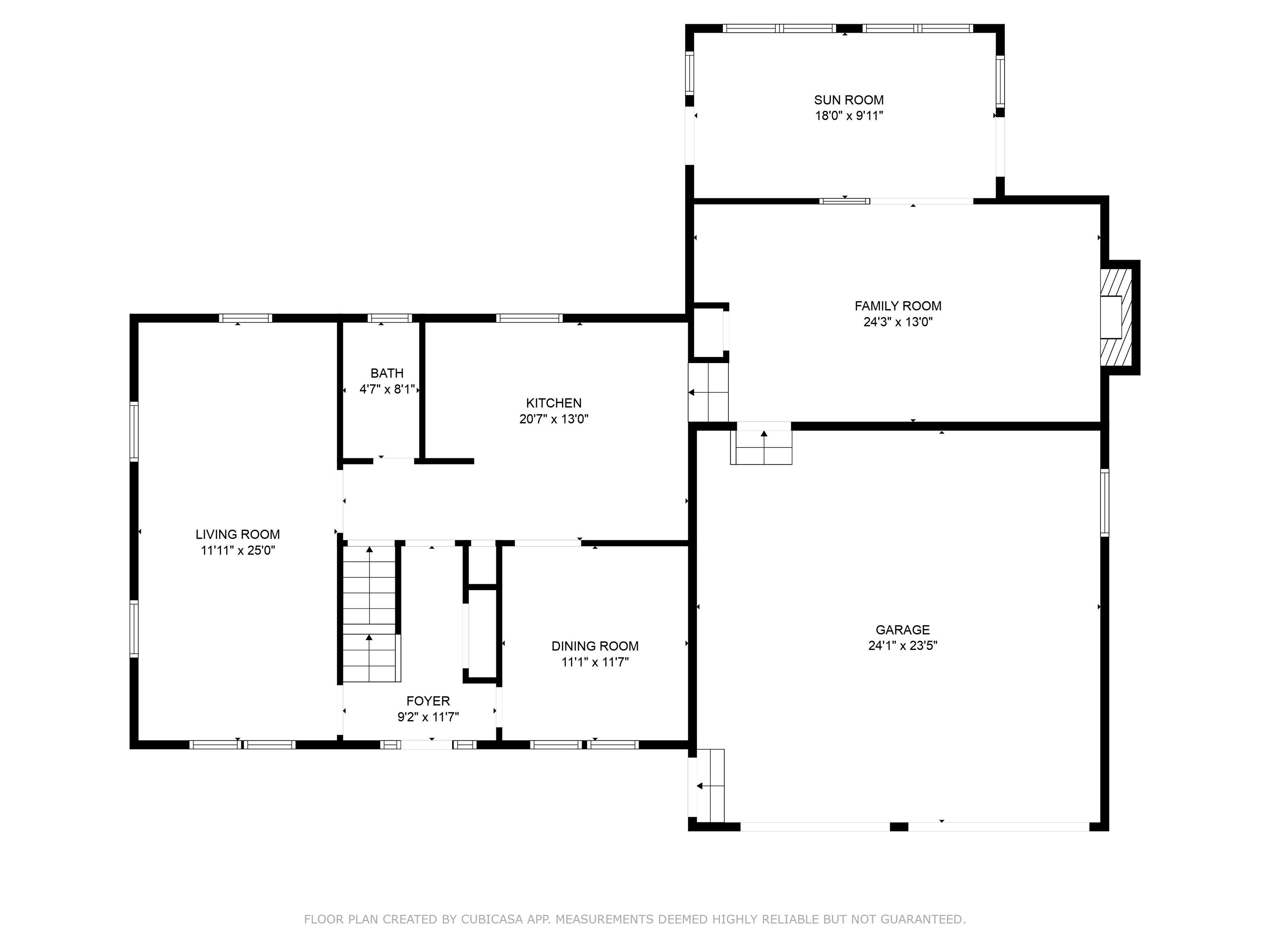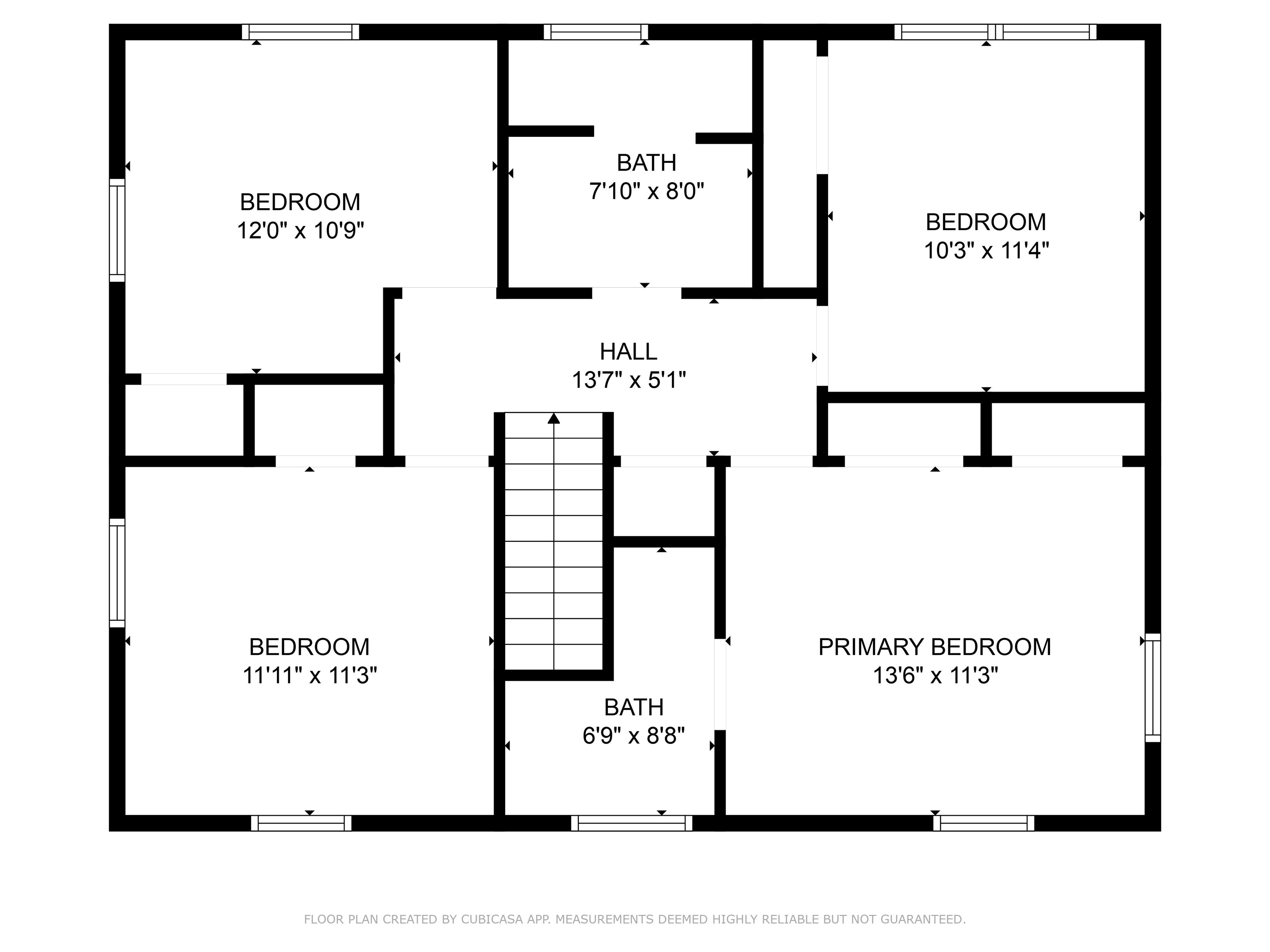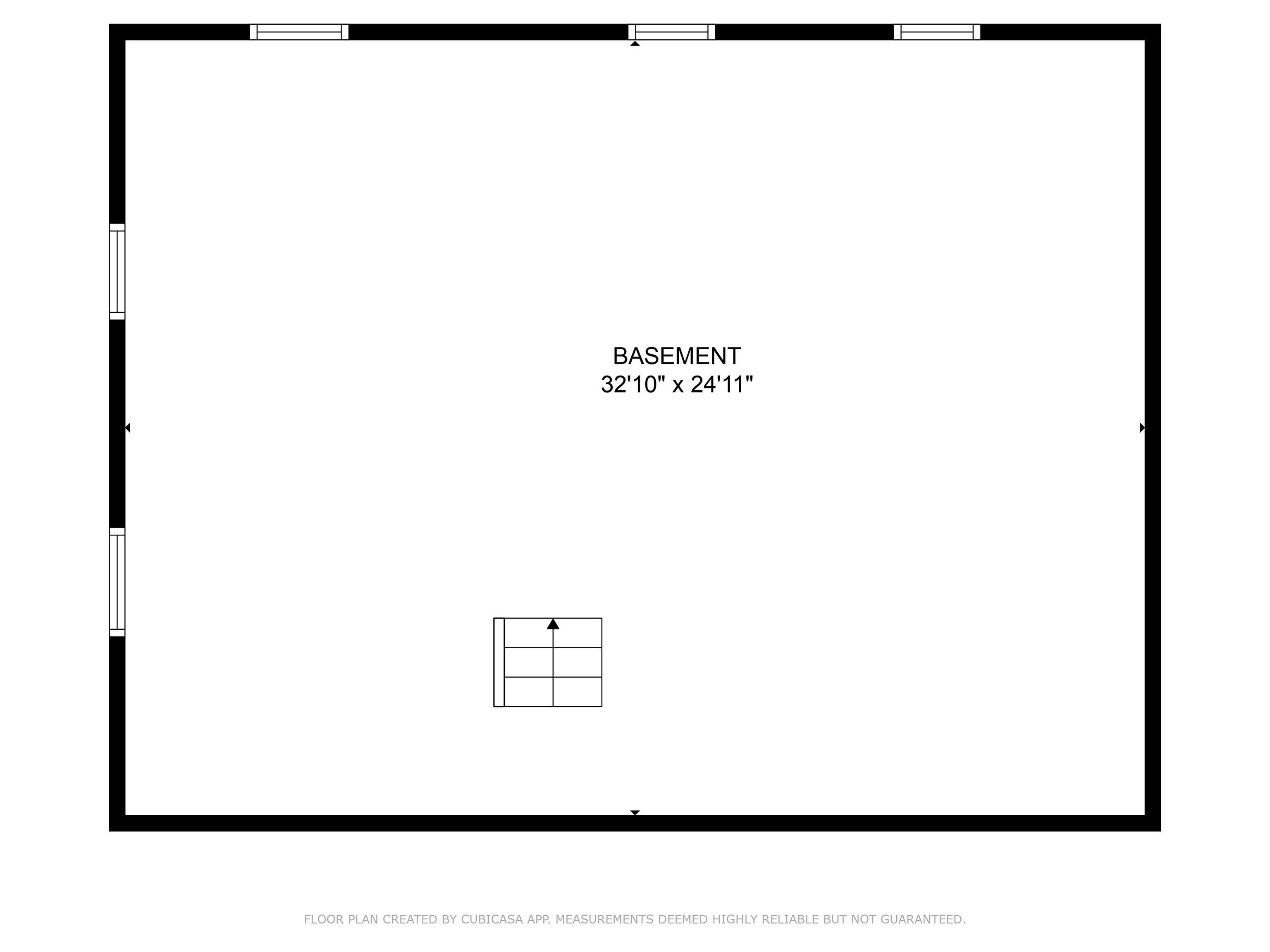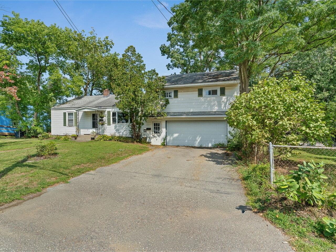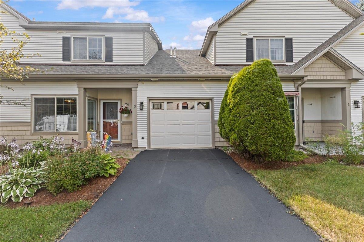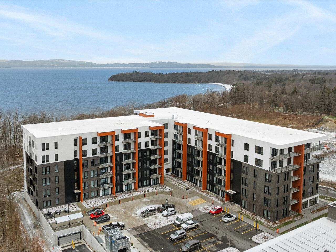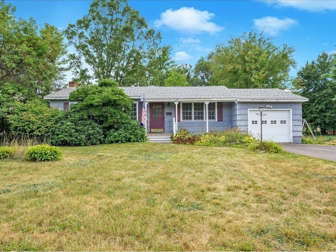1 of 45
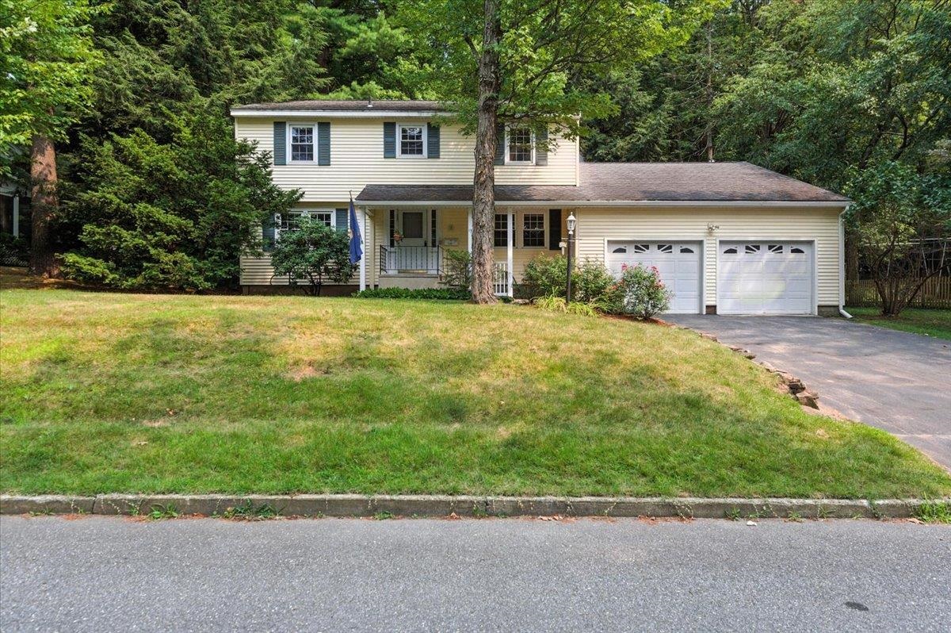
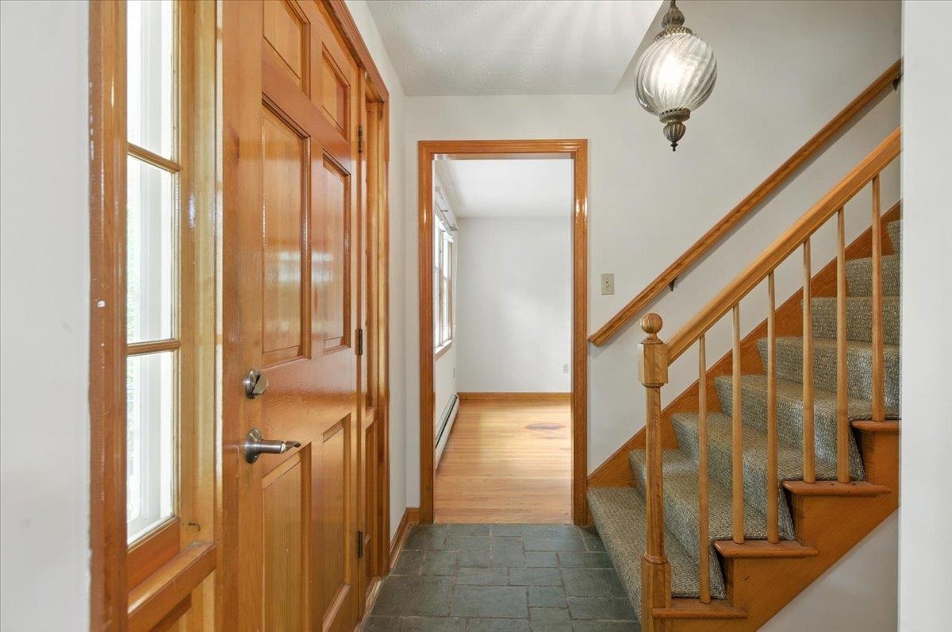
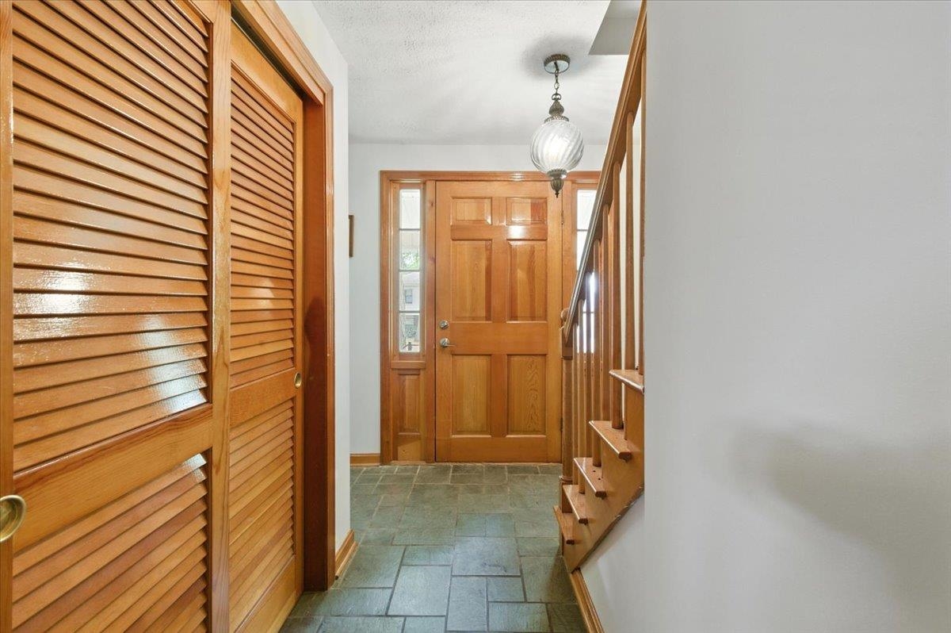
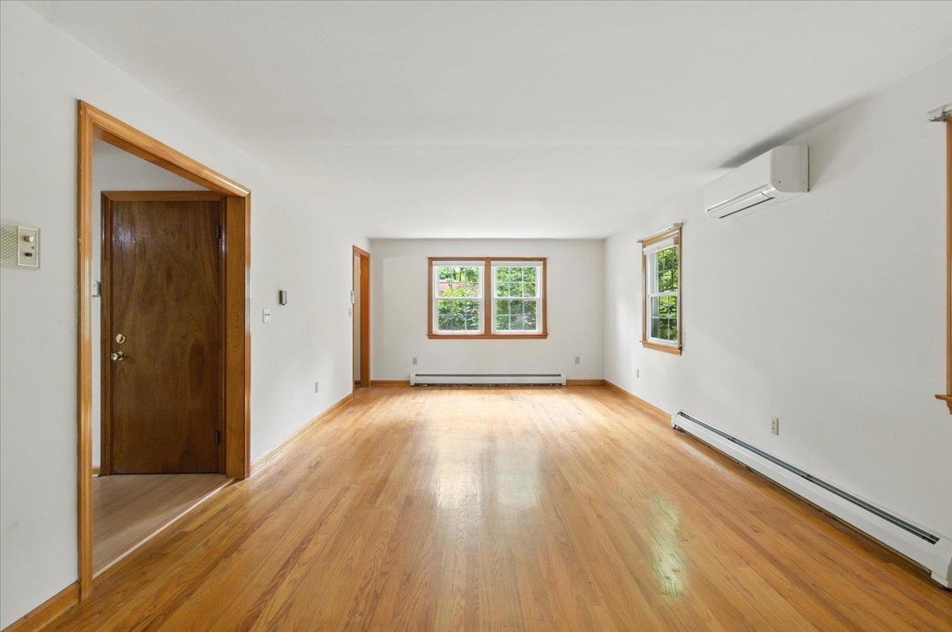
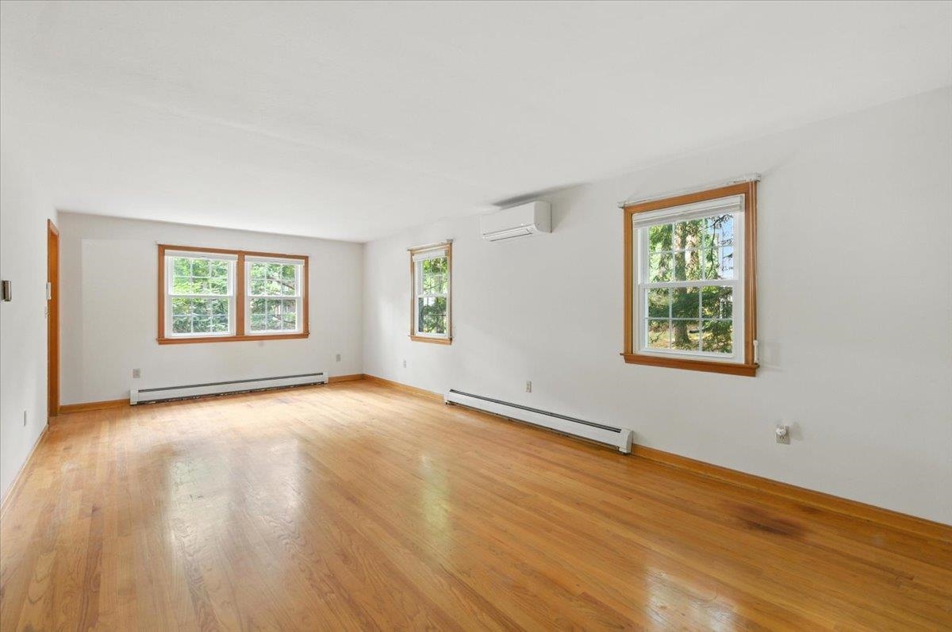
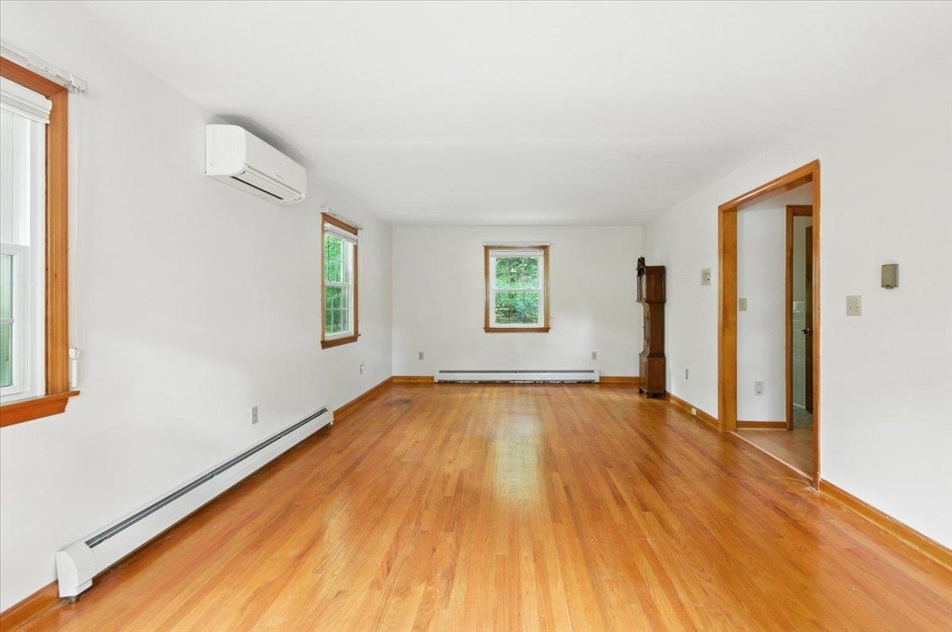
General Property Information
- Property Status:
- Active Under Contract
- Price:
- $569, 000
- Assessed:
- $0
- Assessed Year:
- County:
- VT-Chittenden
- Acres:
- 0.20
- Property Type:
- Single Family
- Year Built:
- 1969
- Agency/Brokerage:
- Kate Plante
Ridgeline Real Estate - Bedrooms:
- 4
- Total Baths:
- 3
- Sq. Ft. (Total):
- 2830
- Tax Year:
- 2025
- Taxes:
- $8, 934
- Association Fees:
Nestled in South Burlington’s desirable and established Laurel Hill neighborhood, this spacious colonial offers timeless character and thoughtful updates throughout. Upon entering from the covered front porch, you'll immediate notice the rich original details that make this house truly feel like home. The formal entry features Vermont slate tile and generous closet space. The large living room stretches along one side of the home, providing flexible layout options. The living room leads past a convenient half bathroom to the updated eat-in kitchen featuring granite countertops, stainless steel appliances. The formal dining room is just off the kitchen, making it ideal for hosting. Just a few steps down from the kitchen, the large family room awaits with a gas fireplace, wet bar, and French doors opening to a bright sunroom with a gas stove. Upstairs, you’ll find four well-sized bedrooms, including a primary suite with a private bath. A guest bath with laundry completes the second level. The full basement and attached two-car garage offer ample storage. Lovingly maintained by the same family for decades, recent updates include energy-efficient heat pumps, new windows, and fresh paint throughout. Conveniently located near local trails, schools, and all of South Burlington's many amenities—this home blends comfort, space, and convenience in a sought-after setting. Come make this special house your home!
Interior Features
- # Of Stories:
- 2
- Sq. Ft. (Total):
- 2830
- Sq. Ft. (Above Ground):
- 2830
- Sq. Ft. (Below Ground):
- 0
- Sq. Ft. Unfinished:
- 850
- Rooms:
- 8
- Bedrooms:
- 4
- Baths:
- 3
- Interior Desc:
- Ceiling Fan, Gas Fireplace, 2nd Floor Laundry
- Appliances Included:
- Dishwasher, Disposal, Dryer, Microwave, Electric Range, Refrigerator, Washer, Natural Gas Water Heater, Tank Water Heater, Exhaust Fan
- Flooring:
- Carpet, Hardwood, Laminate, Tile
- Heating Cooling Fuel:
- Water Heater:
- Basement Desc:
- Interior Stairs, Sump Pump
Exterior Features
- Style of Residence:
- Colonial
- House Color:
- Time Share:
- No
- Resort:
- Exterior Desc:
- Exterior Details:
- Natural Shade, Patio, Covered Porch, Enclosed Porch, Double Pane Window(s), Heated Porch
- Amenities/Services:
- Land Desc.:
- Trail/Near Trail, Near Paths, Neighborhood, Near School(s)
- Suitable Land Usage:
- Roof Desc.:
- Shingle
- Driveway Desc.:
- Paved
- Foundation Desc.:
- Block
- Sewer Desc.:
- Public
- Garage/Parking:
- Yes
- Garage Spaces:
- 2
- Road Frontage:
- 93
Other Information
- List Date:
- 2025-08-07
- Last Updated:


