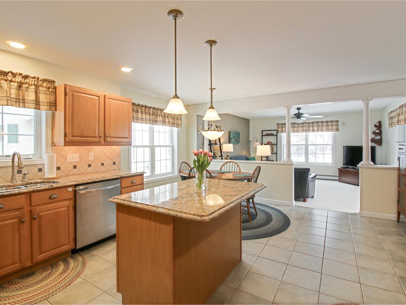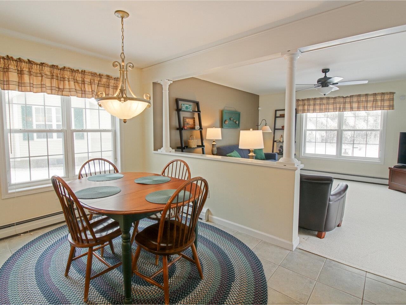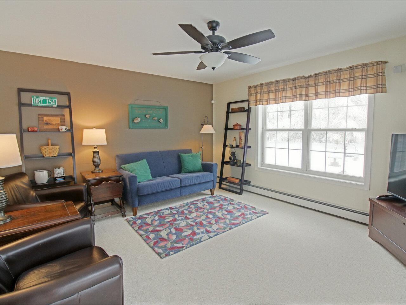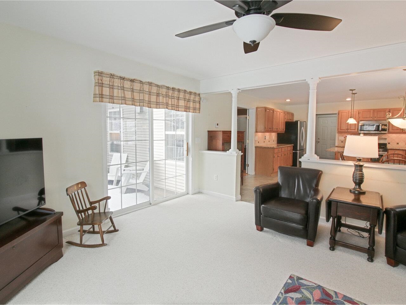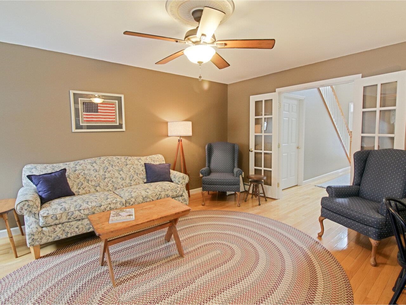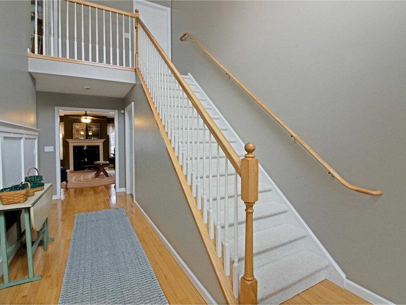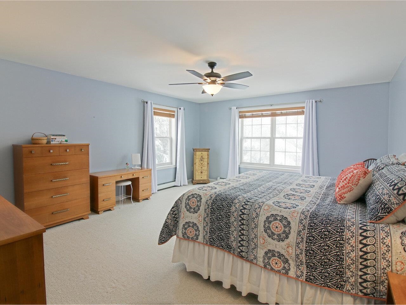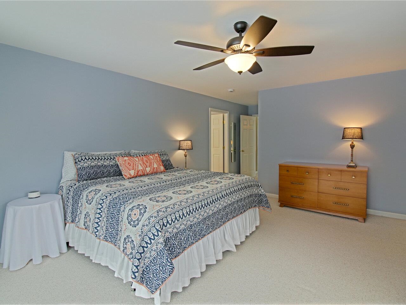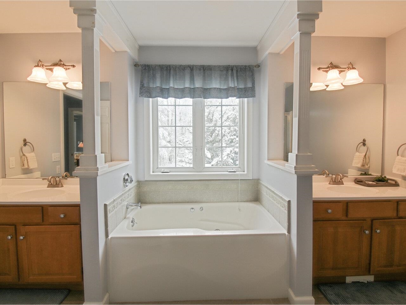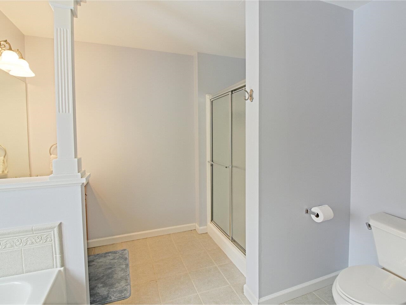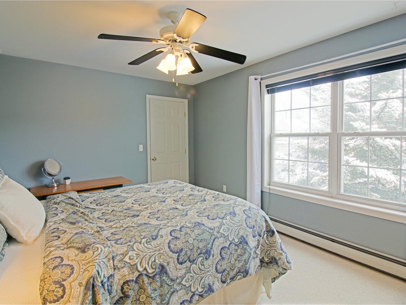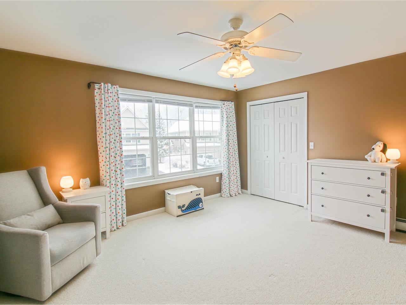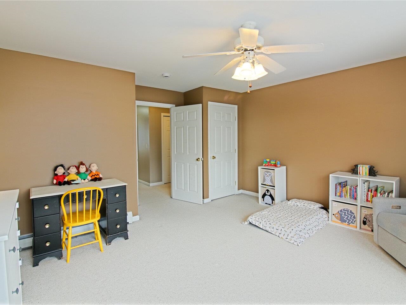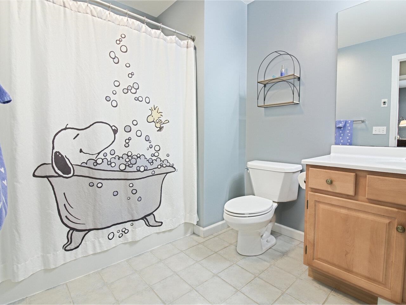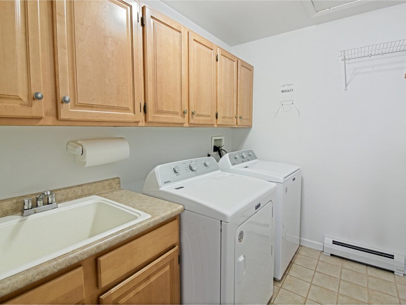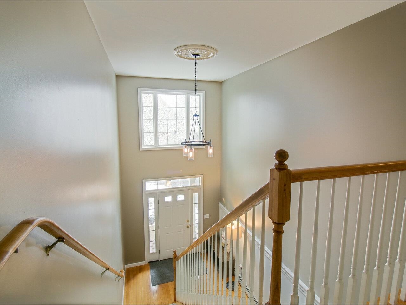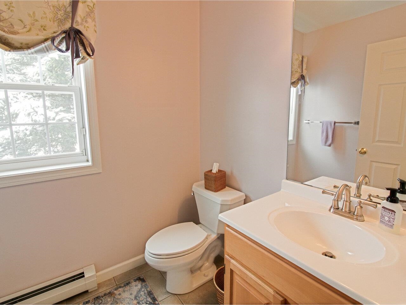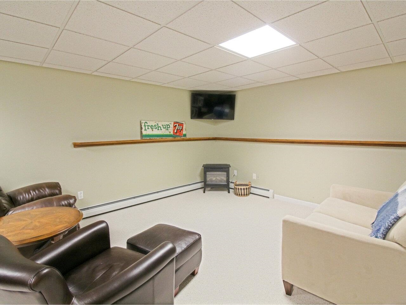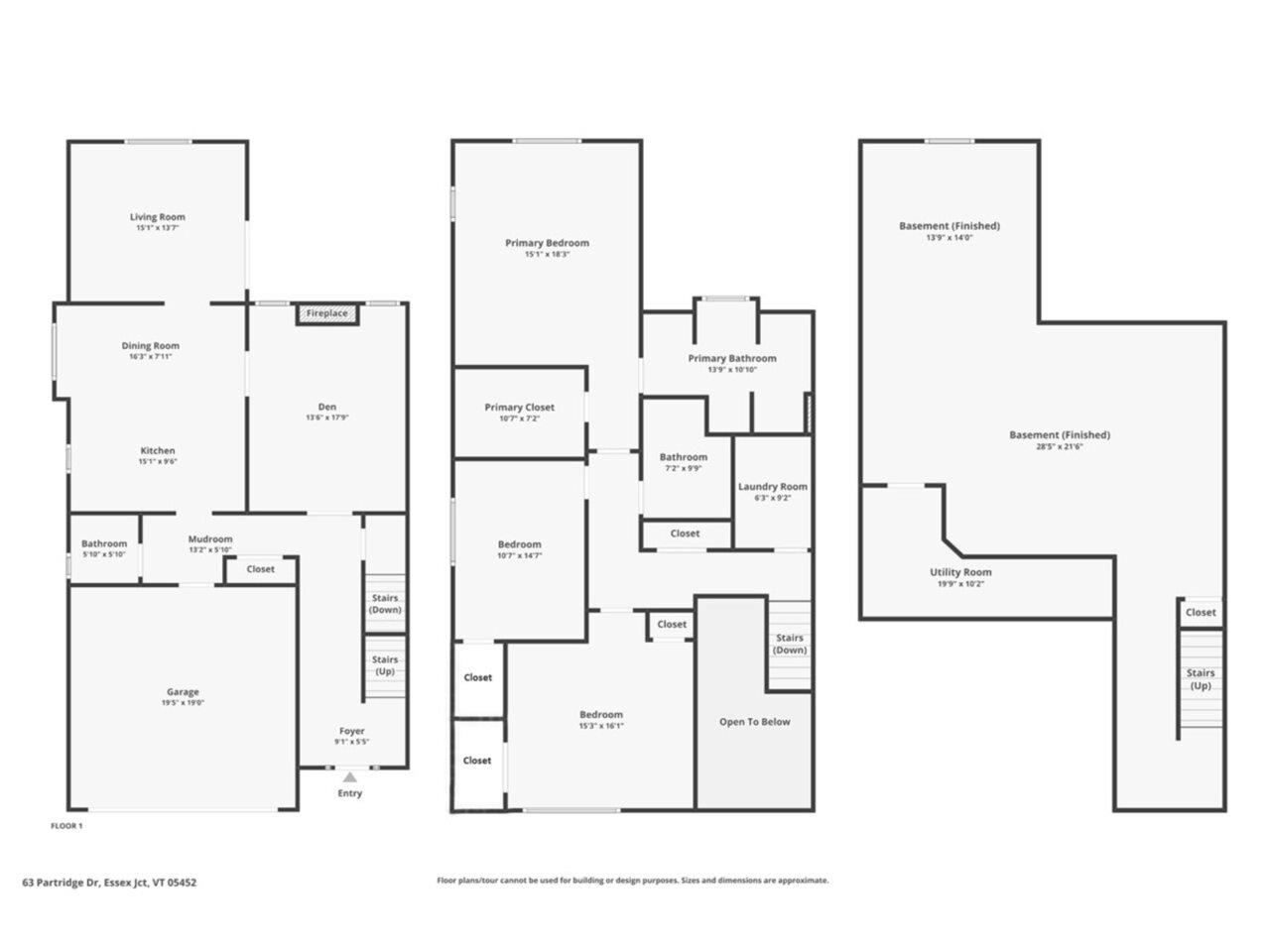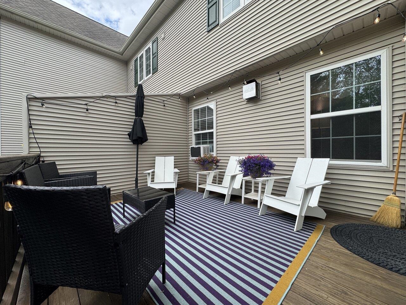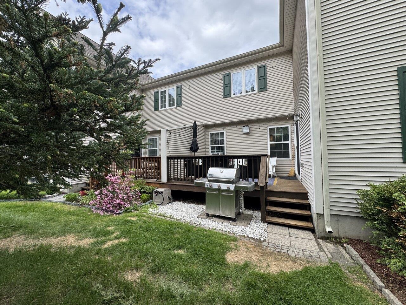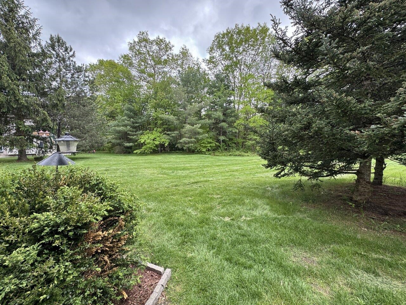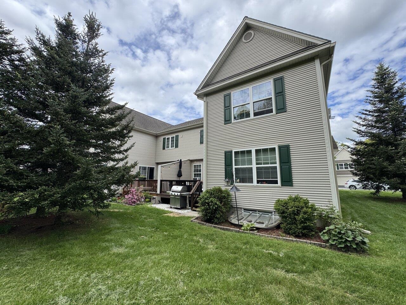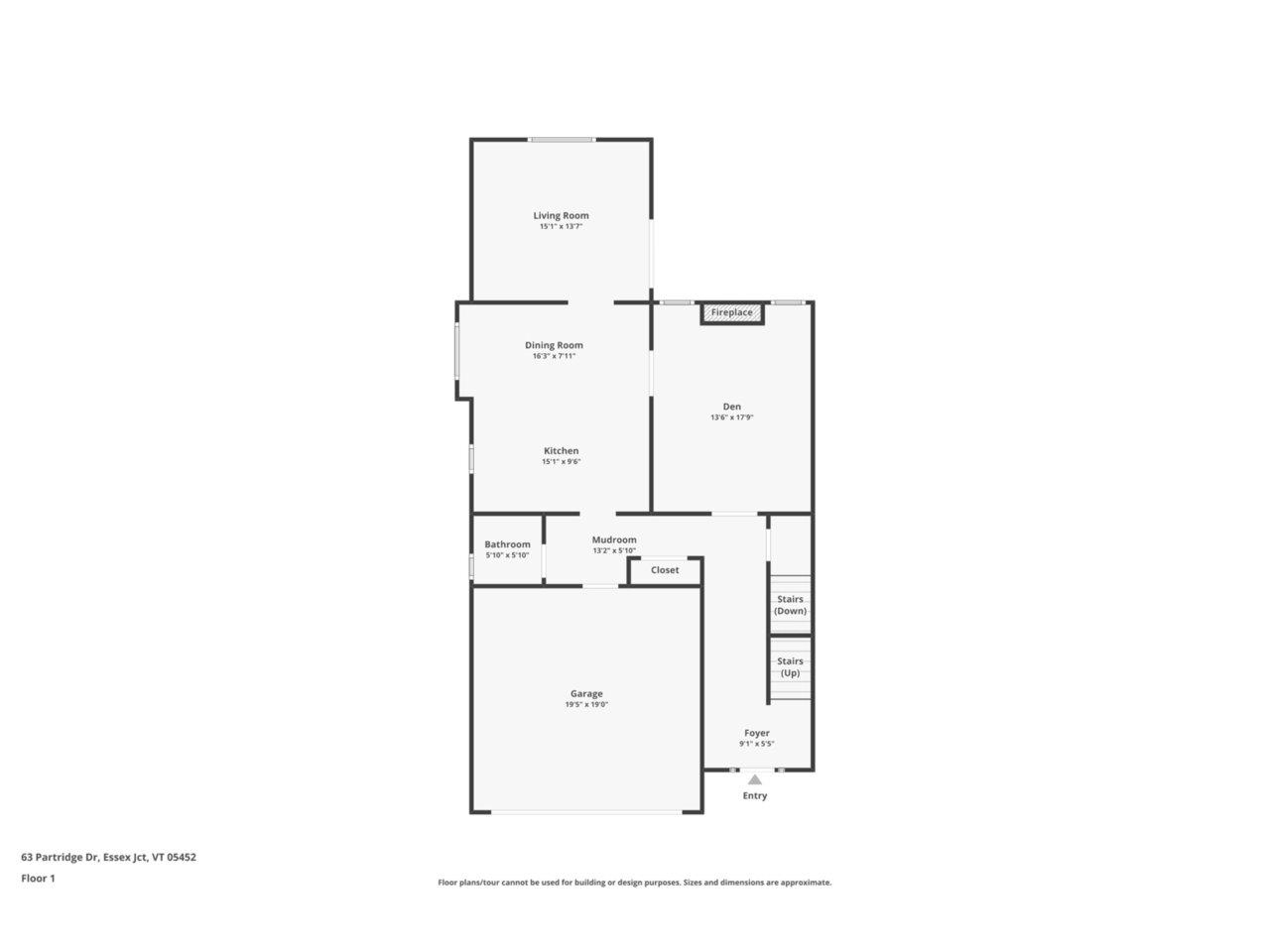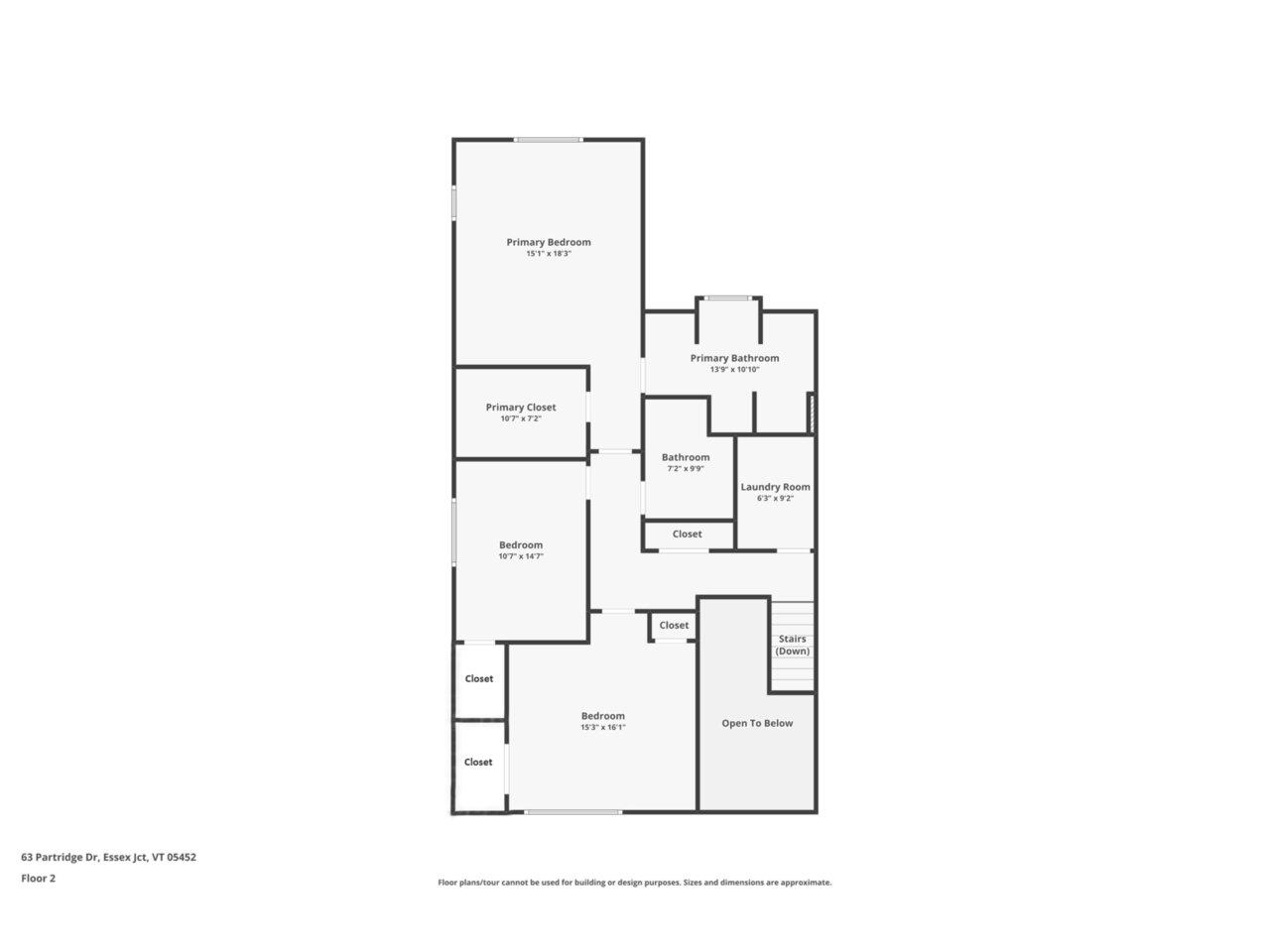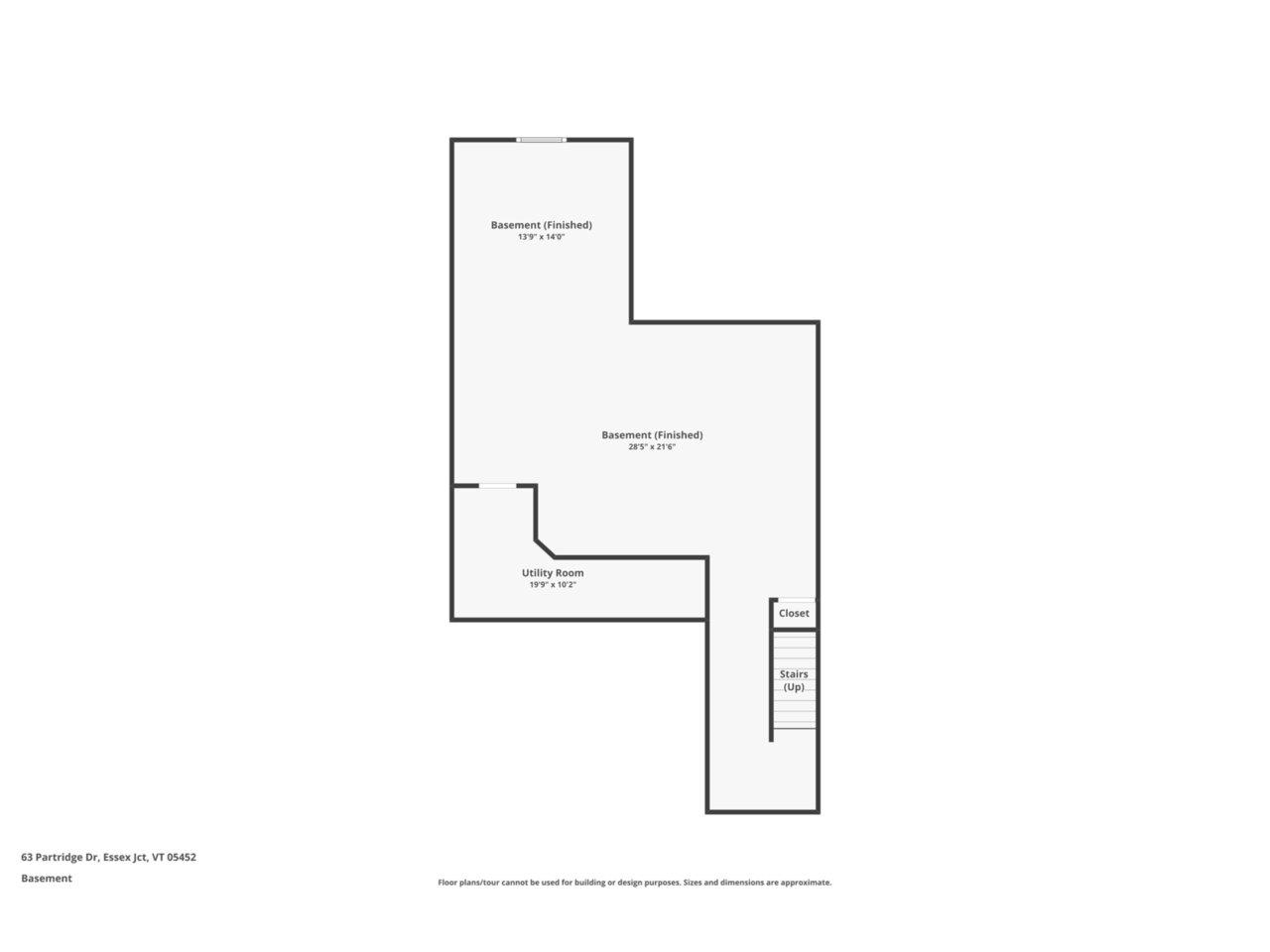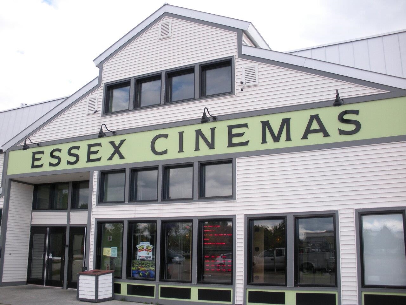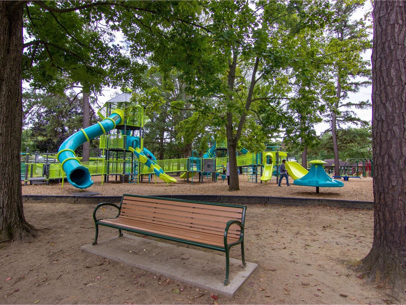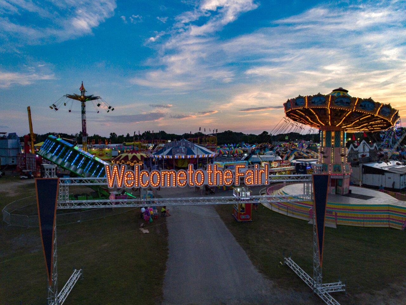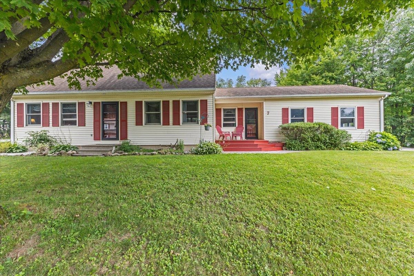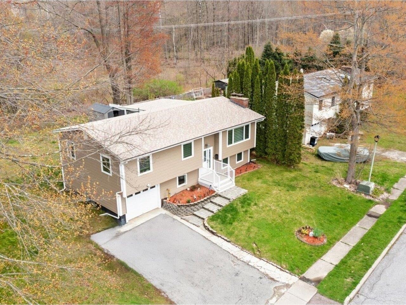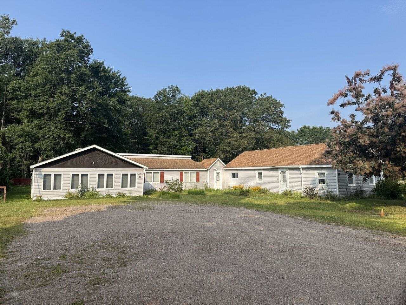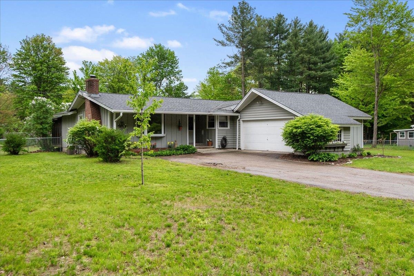1 of 35
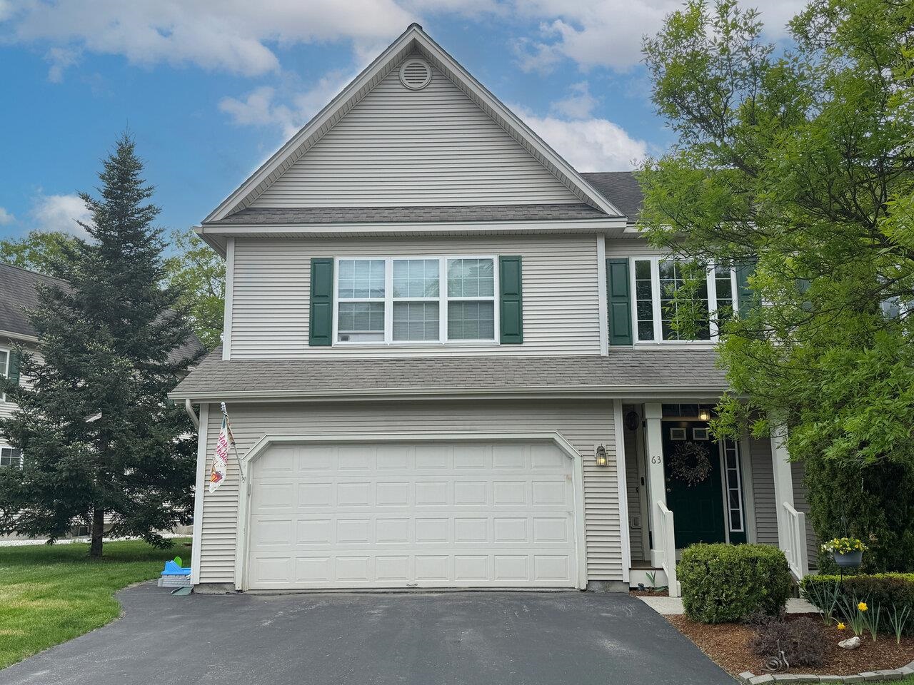
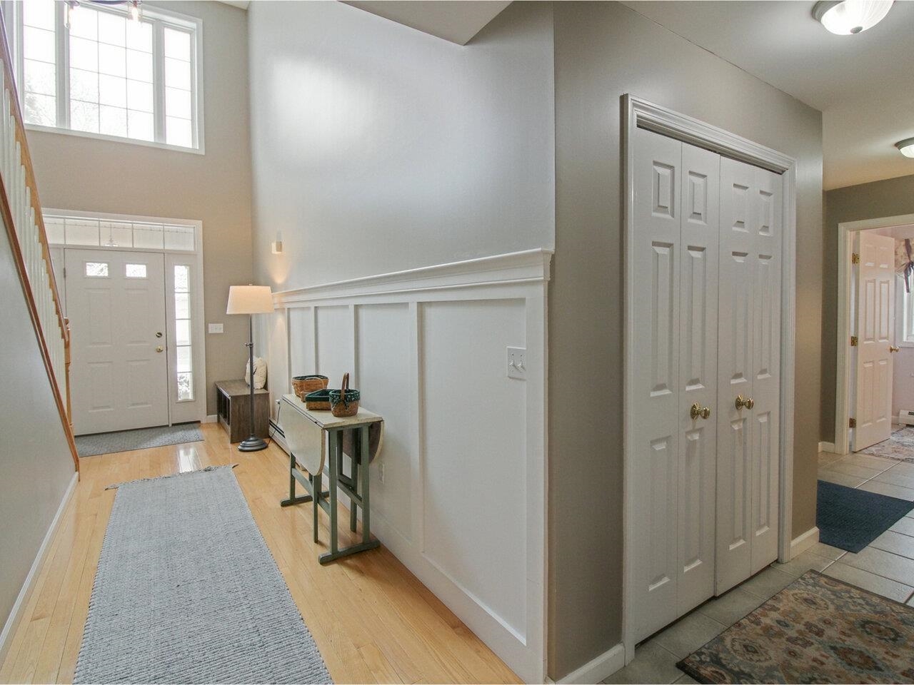
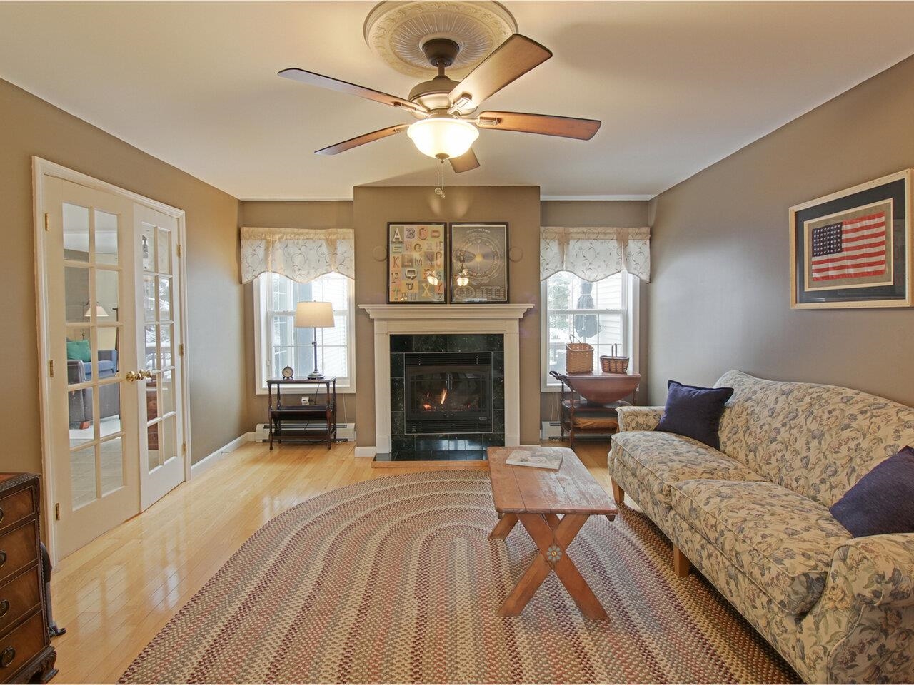
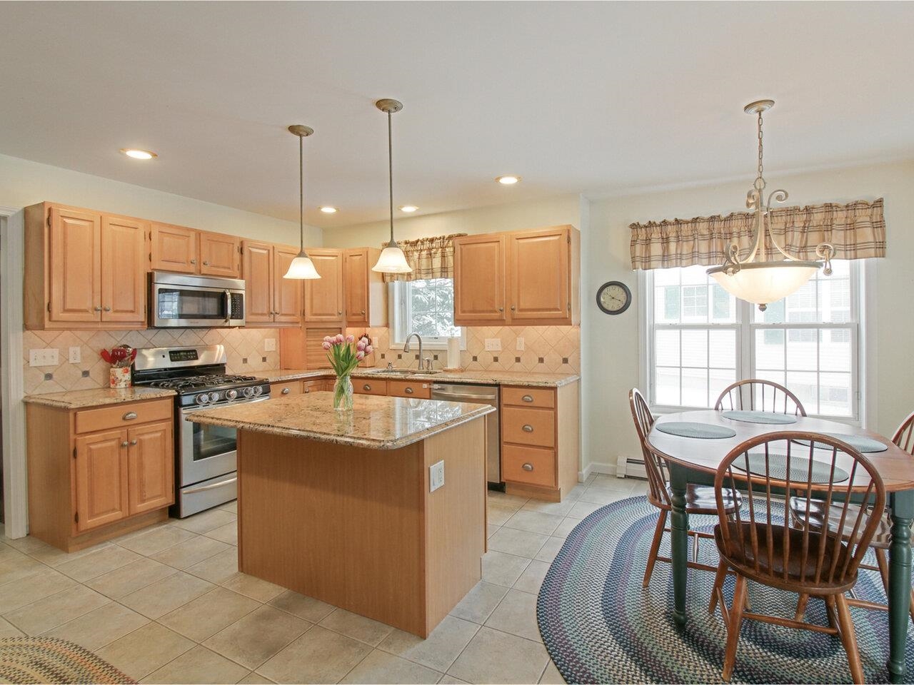
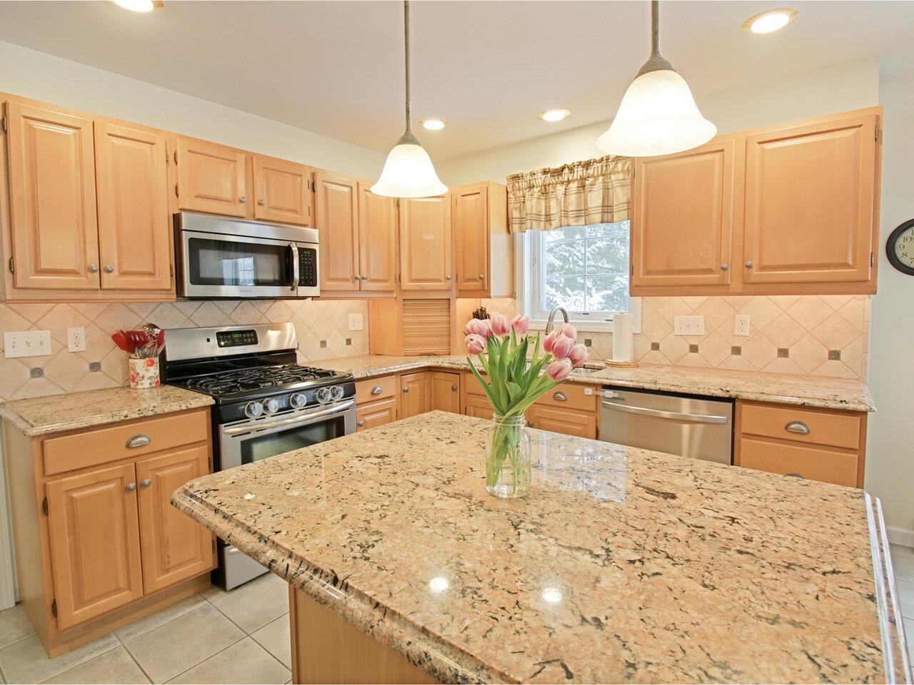
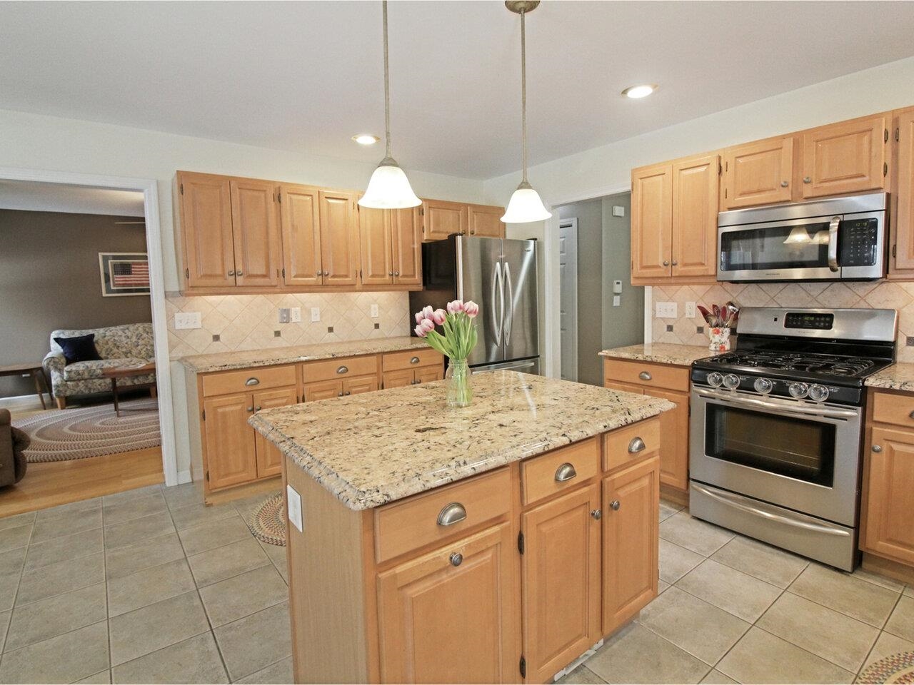
General Property Information
- Property Status:
- Active
- Price:
- $545, 000
- Assessed:
- $0
- Assessed Year:
- County:
- VT-Chittenden
- Acres:
- 0.00
- Property Type:
- Condo
- Year Built:
- 2002
- Agency/Brokerage:
- Lipkin Audette Team
Coldwell Banker Hickok and Boardman - Bedrooms:
- 3
- Total Baths:
- 3
- Sq. Ft. (Total):
- 3220
- Tax Year:
- 2024
- Taxes:
- $7, 242
- Association Fees:
Welcome to this beautifully maintained Essex townhome offering three levels of comfortable living, complete with 3 large bedrooms, 2.5 baths, and access to a wealth of community amenities - including a pool, tennis courts, and two playgrounds - just minutes away. The main level offers a striking two-story foyer with elegant wainscoting and gleaming hardwood floors, a cozy den with a gas fireplace, and a bright living room with access to the private back deck. The spacious kitchen is a chef’s dream with granite countertops, stainless steel appliances, and a center island with seating. Upstairs, you’ll find three generously sized bedrooms, all with walk-in closets. The primary suite offers a luxurious en suite bathroom featuring dual vanities, a soaking tub, and separate shower. A convenient second-floor laundry room with a utility sink adds extra functionality, along with plenty of storage space throughout the home. The finished lower level provides additional flexibility with a rec room, home office space, and extra storage. Stay cool in the summer with recently installed mini-split systems or step outside to the private deck and enjoy the peaceful setting with a shared backyard and mature trees. Located just minutes from the Essex Experience for shopping and dining, this home also offers easy access to nearby nature trails, year-round mountain recreation, and is only 20 minutes to Burlington.
Interior Features
- # Of Stories:
- 2
- Sq. Ft. (Total):
- 3220
- Sq. Ft. (Above Ground):
- 2392
- Sq. Ft. (Below Ground):
- 828
- Sq. Ft. Unfinished:
- 276
- Rooms:
- 8
- Bedrooms:
- 3
- Baths:
- 3
- Interior Desc:
- Central Vacuum, Gas Fireplace, 1 Fireplace, Primary BR w/ BA
- Appliances Included:
- Dishwasher, Dryer, Microwave, Gas Range, Refrigerator, ENERGY STAR Qual Washer
- Flooring:
- Carpet, Hardwood, Tile
- Heating Cooling Fuel:
- Water Heater:
- Basement Desc:
- Finished
Exterior Features
- Style of Residence:
- End Unit, Townhouse
- House Color:
- Tan
- Time Share:
- No
- Resort:
- Exterior Desc:
- Exterior Details:
- Deck, Covered Porch
- Amenities/Services:
- Land Desc.:
- Condo Development
- Suitable Land Usage:
- Roof Desc.:
- Shingle
- Driveway Desc.:
- Paved
- Foundation Desc.:
- Concrete
- Sewer Desc.:
- Public
- Garage/Parking:
- Yes
- Garage Spaces:
- 2
- Road Frontage:
- 0
Other Information
- List Date:
- 2025-08-07
- Last Updated:


