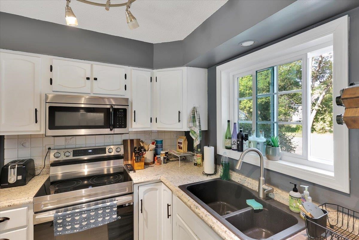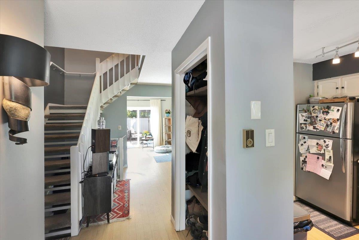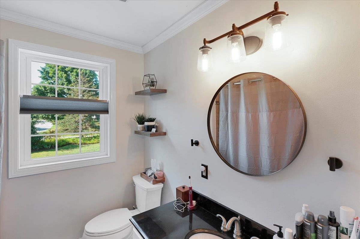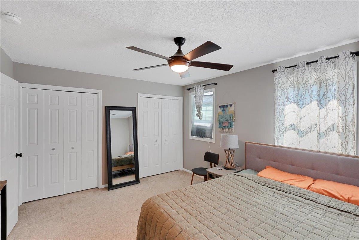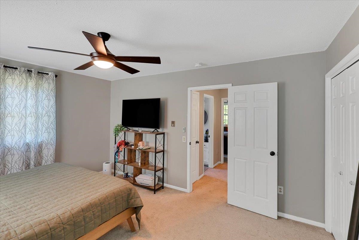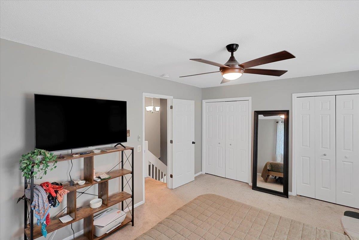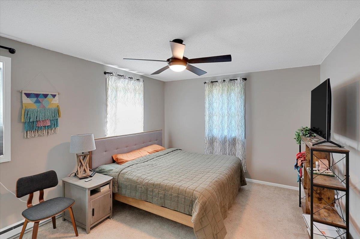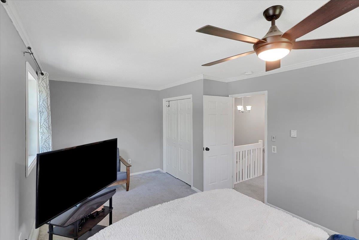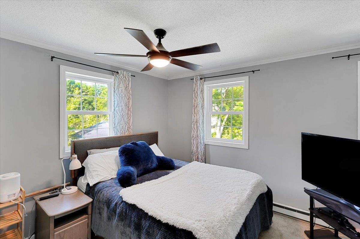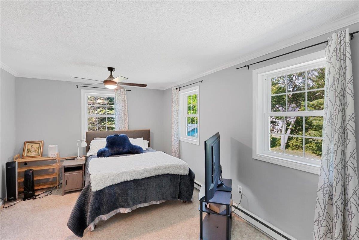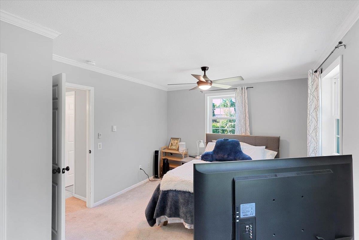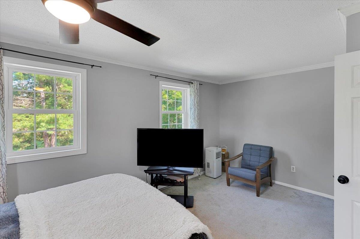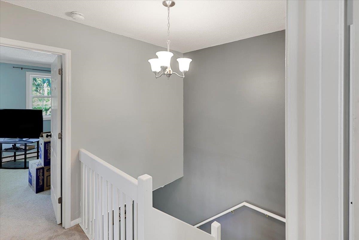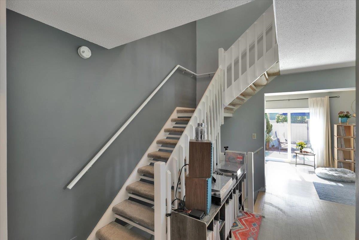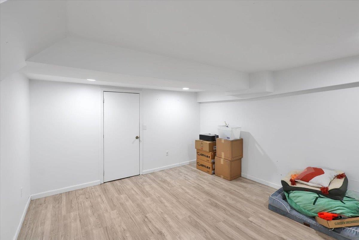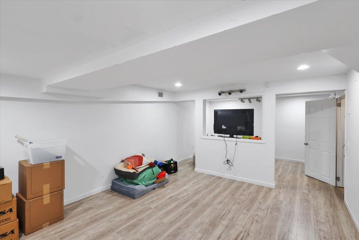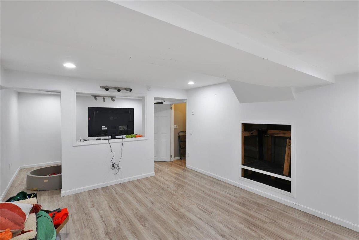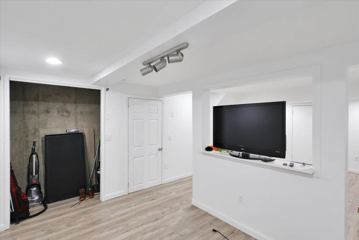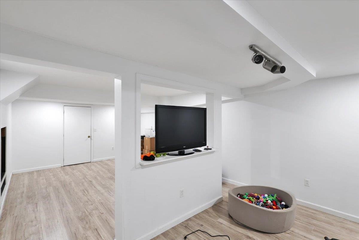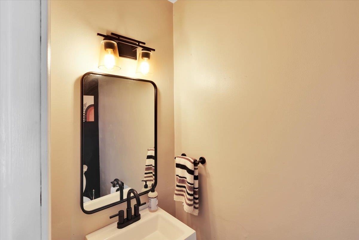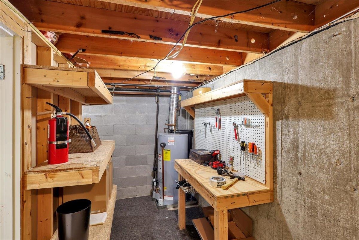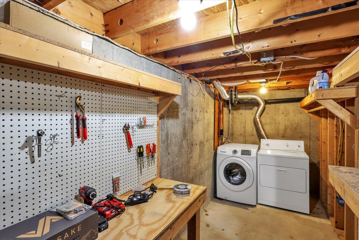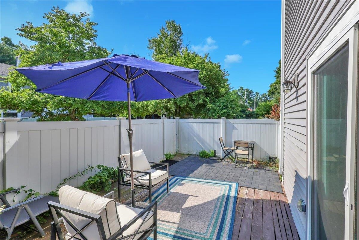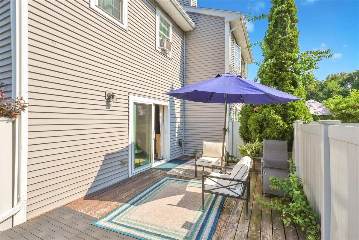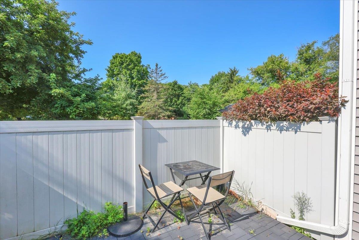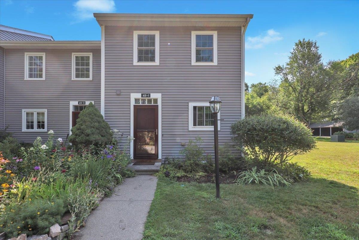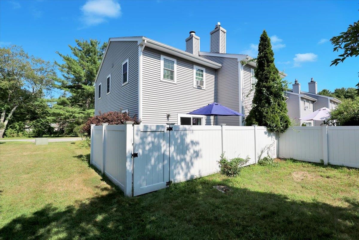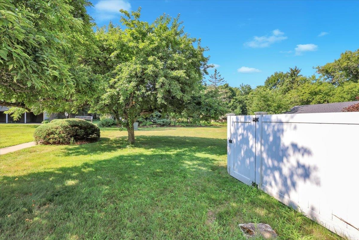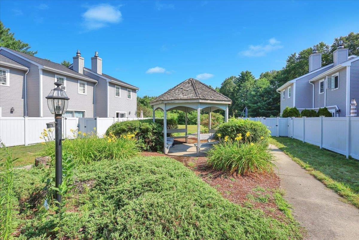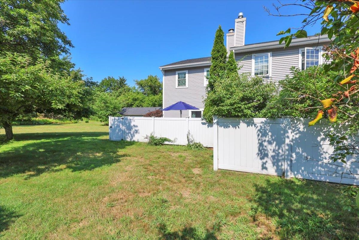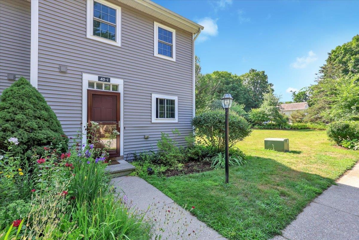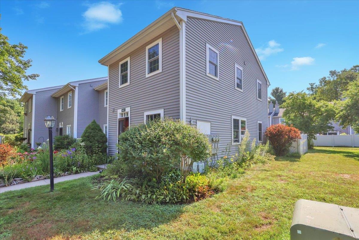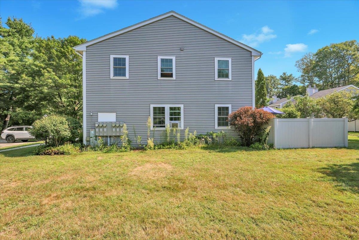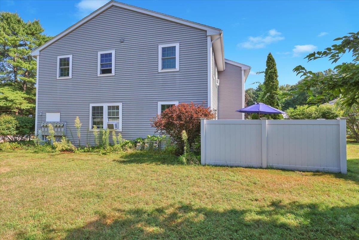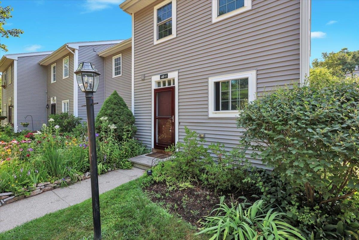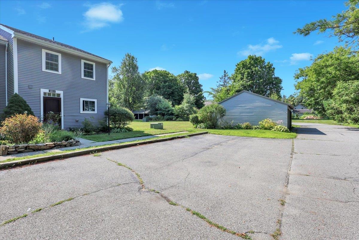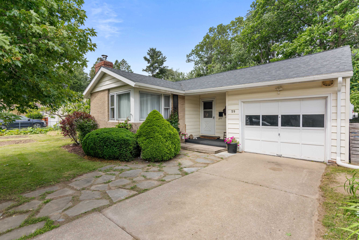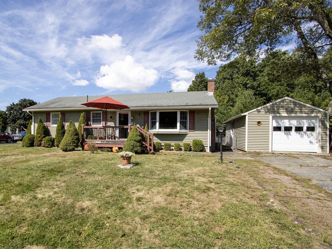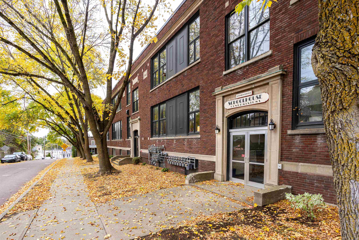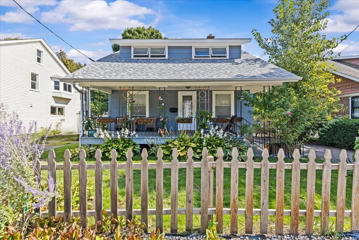1 of 42
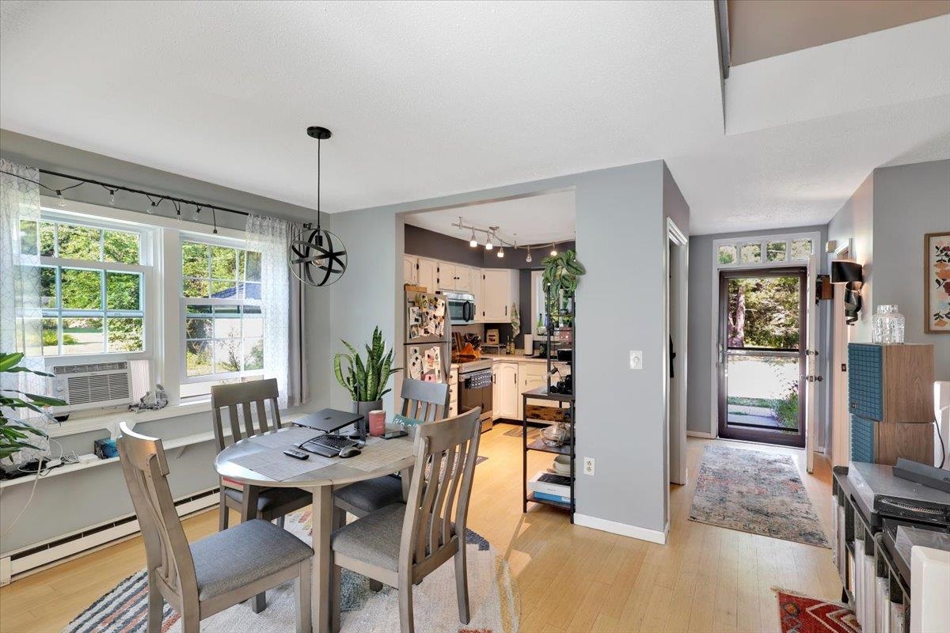
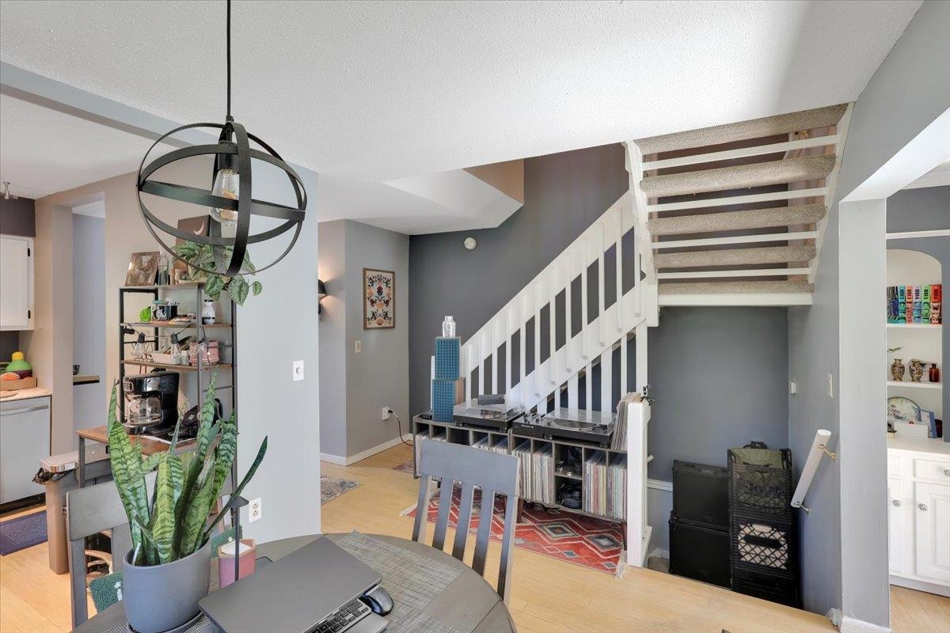
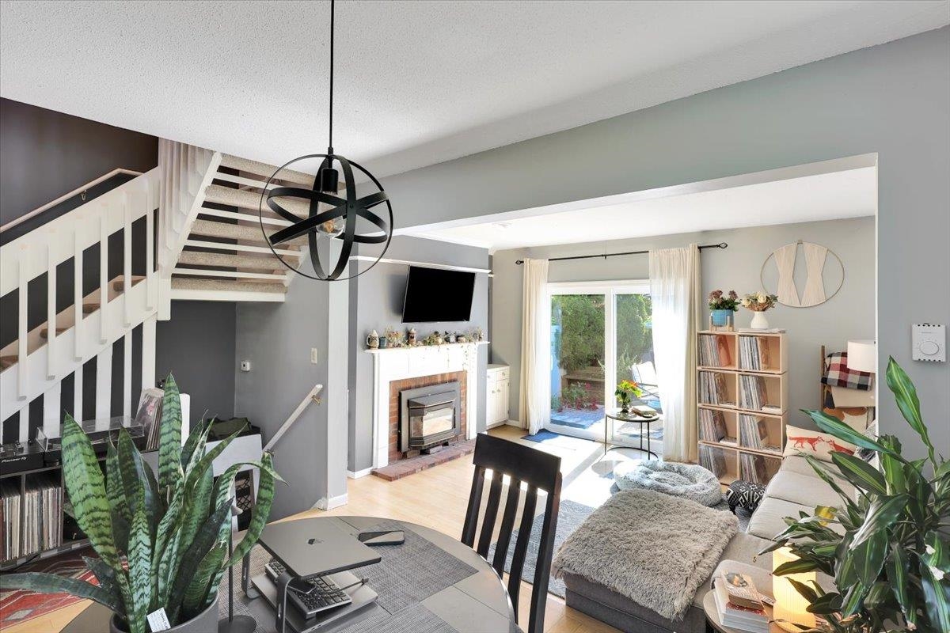
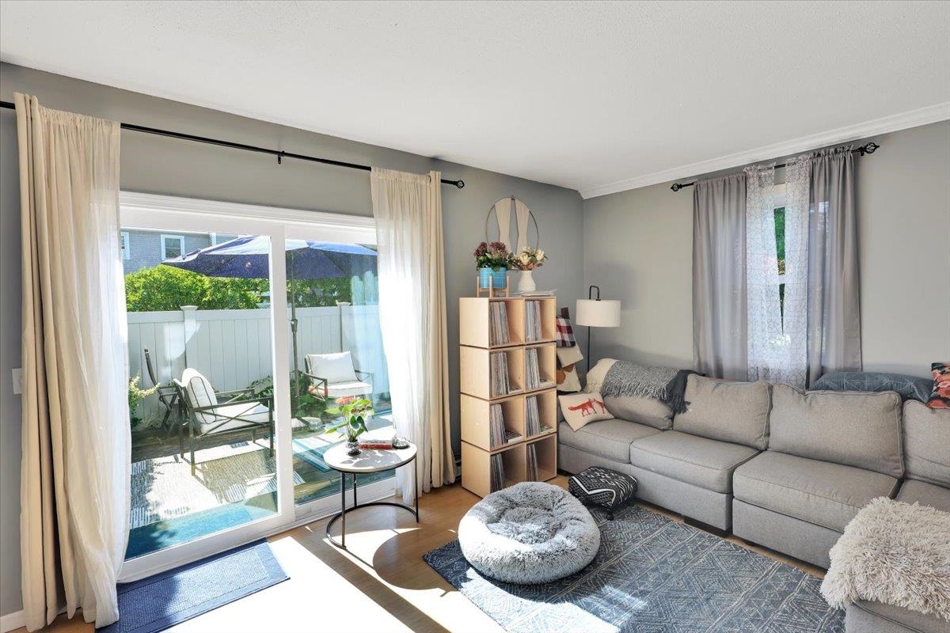
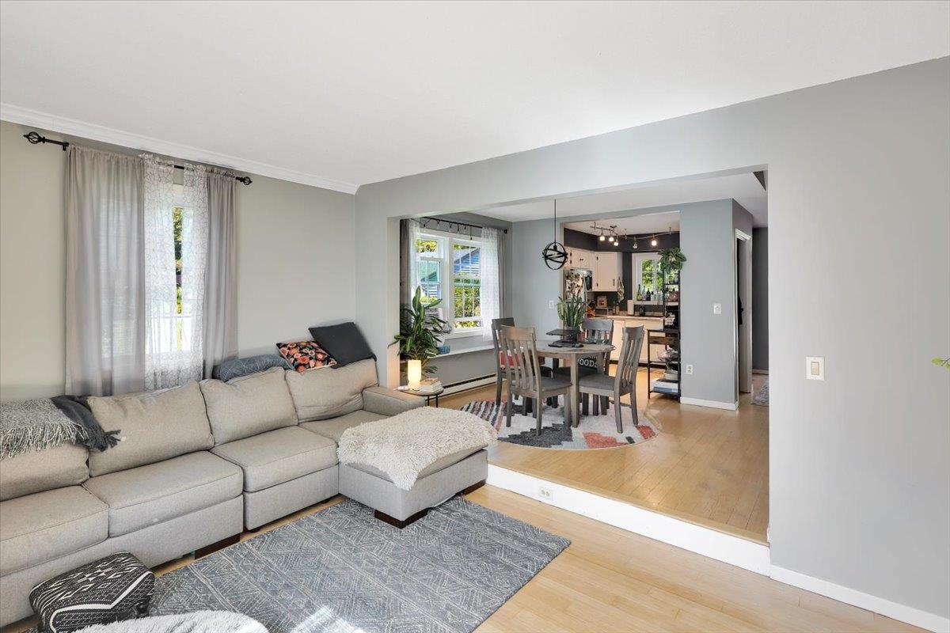
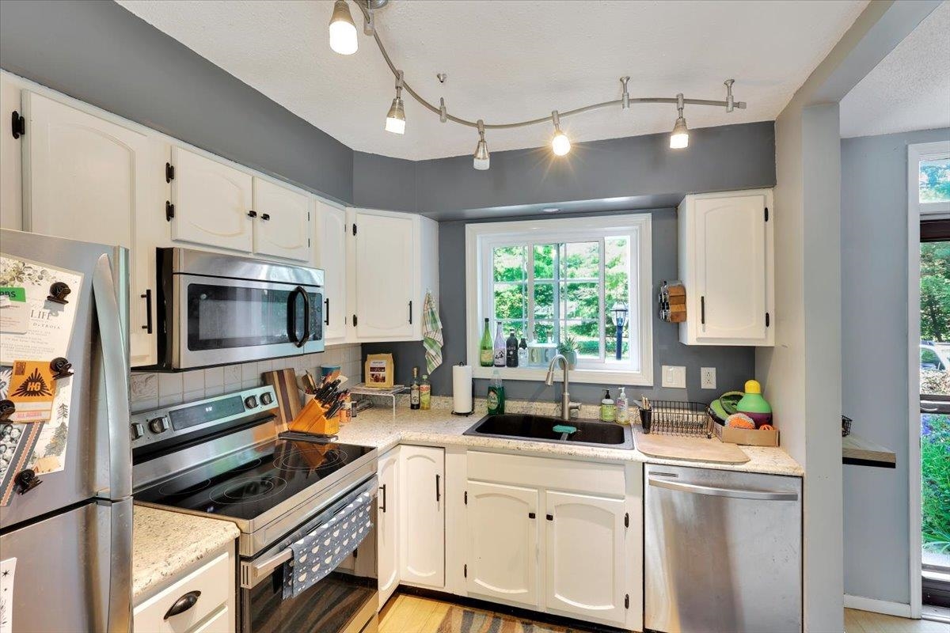
General Property Information
- Property Status:
- Active
- Price:
- $389, 900
- Unit Number
- 1
- Assessed:
- $0
- Assessed Year:
- County:
- VT-Chittenden
- Acres:
- 0.00
- Property Type:
- Condo
- Year Built:
- 1980
- Agency/Brokerage:
- Connor Johnson
KW Vermont - Bedrooms:
- 2
- Total Baths:
- 2
- Sq. Ft. (Total):
- 1652
- Tax Year:
- 2025
- Taxes:
- $4, 994
- Association Fees:
Welcome to this spacious & heavily updated end-unit townhome nestled in the heart of Colchester Village! This 2-bedroom, 1.5-bath home offers the perfect blend of comfort, functionality & location, & has been thoroughly upgraded in recent years both cosmetically as well as the most recent project of brand new windows & doors for improved energy efficiency. Step inside to discover an inviting open layout, gleaming w/ natural light from the plethora of windows the end unit features. As you progress into the space, the sunken living room exudes cozy character w/ a gas fireplace & custom built-in bookshelves, ideal for relaxing or entertaining guests. The updated kitchen is a true highlight w/ granite countertops, stainless steel appliances & ample cabinet space. A sliding glass door opens to a large, private back deck w/ privacy fence — perfect for summer BBQs, morning coffee, or simply unwinding. Upstairs, you’ll find 2 generously sized bedrooms w/ ceiling fans & large closets. The full bath has been upgraded w/ a granite-topped vanity & tiled shower for a spa-like feel. The lower level extends your living space w/ a partially finished bonus area, plus a separate laundry & workshop/storage area. Enjoy additional storage in your dedicated carport & take advantage of the beautifully landscaped grounds w/ walking paths, flowering trees & perennials. Located in a quiet, well-maintained neighborhood just minutes from Heritage Park, schools, Essex, I-89, & Lake Champlain. A true gem!
Interior Features
- # Of Stories:
- 2
- Sq. Ft. (Total):
- 1652
- Sq. Ft. (Above Ground):
- 1152
- Sq. Ft. (Below Ground):
- 500
- Sq. Ft. Unfinished:
- 0
- Rooms:
- 5
- Bedrooms:
- 2
- Baths:
- 2
- Interior Desc:
- Ceiling Fan
- Appliances Included:
- Dishwasher, Dryer, Microwave, Refrigerator, Washer, Electric Stove
- Flooring:
- Carpet, Laminate
- Heating Cooling Fuel:
- Water Heater:
- Basement Desc:
- Full, Interior Stairs, Storage Space
Exterior Features
- Style of Residence:
- End Unit, Townhouse
- House Color:
- Time Share:
- No
- Resort:
- Exterior Desc:
- Exterior Details:
- Full Fence, Patio
- Amenities/Services:
- Land Desc.:
- Condo Development
- Suitable Land Usage:
- Roof Desc.:
- Shingle
- Driveway Desc.:
- Paved
- Foundation Desc.:
- Poured Concrete
- Sewer Desc.:
- On-Site Septic Exists
- Garage/Parking:
- Yes
- Garage Spaces:
- 1
- Road Frontage:
- 0
Other Information
- List Date:
- 2025-08-07
- Last Updated:


