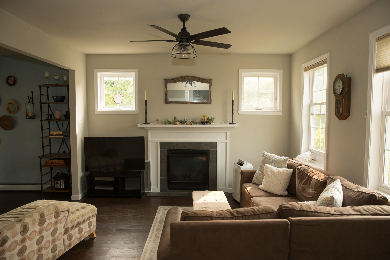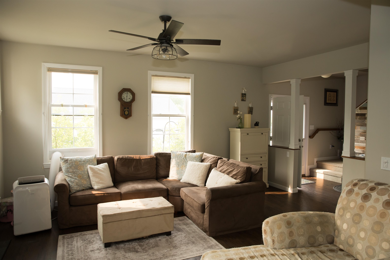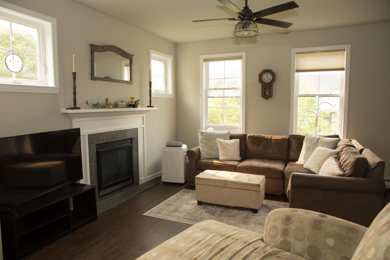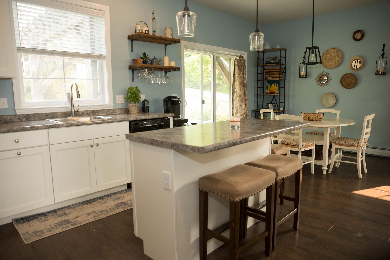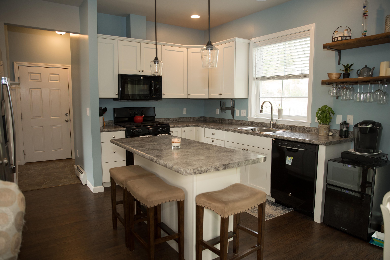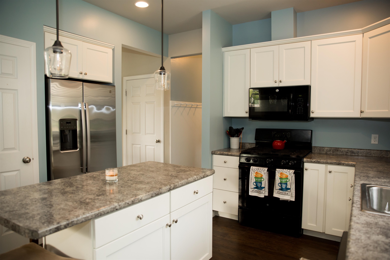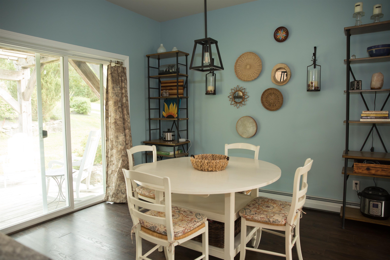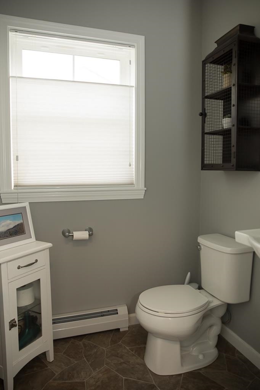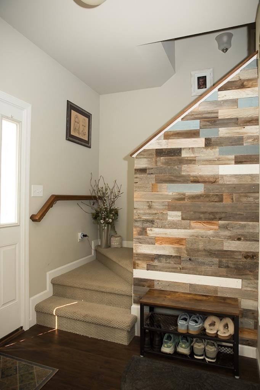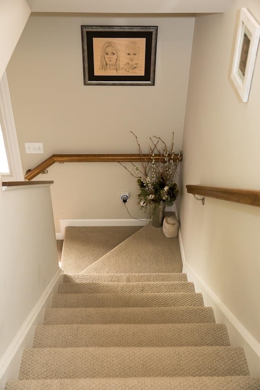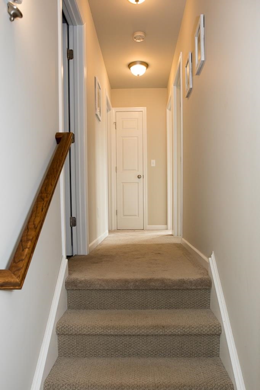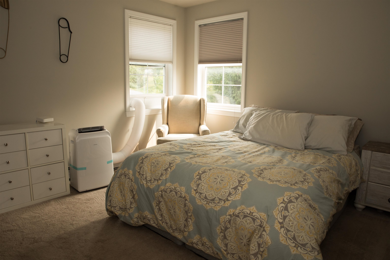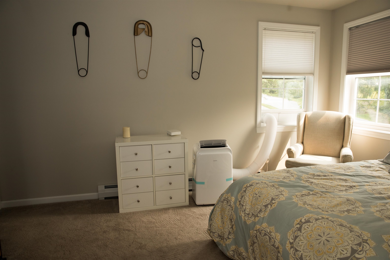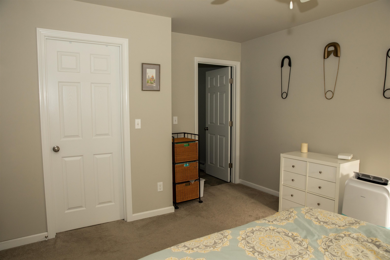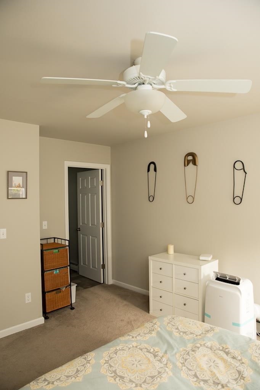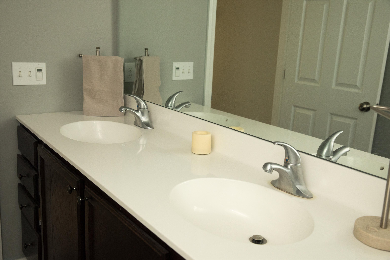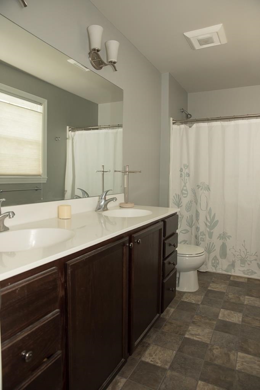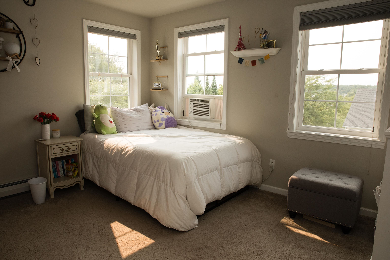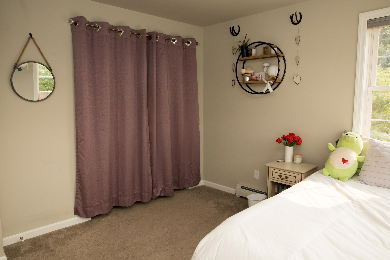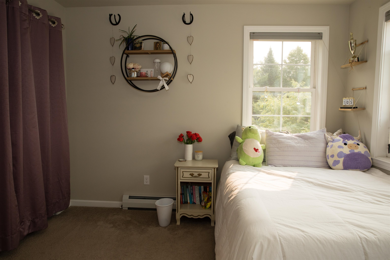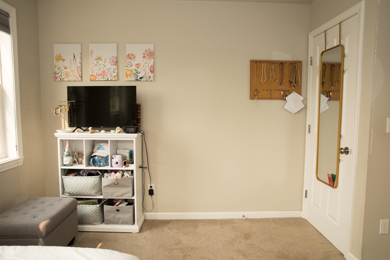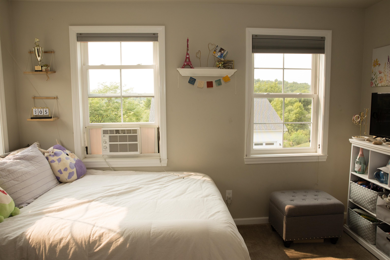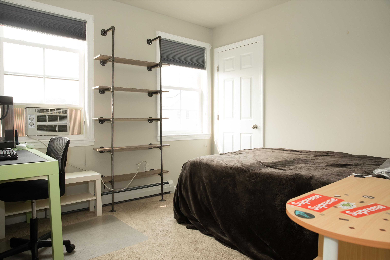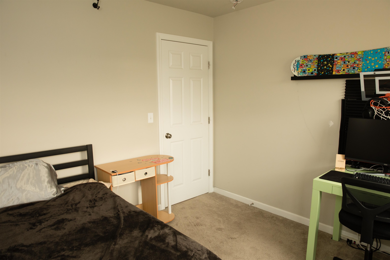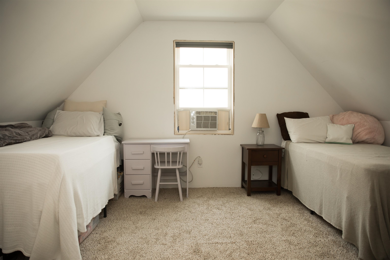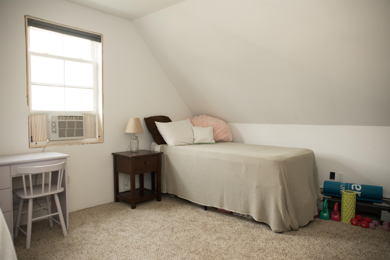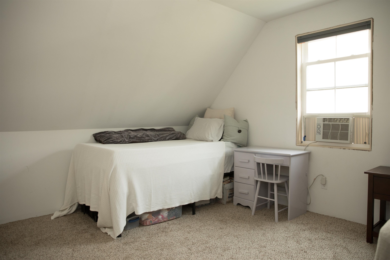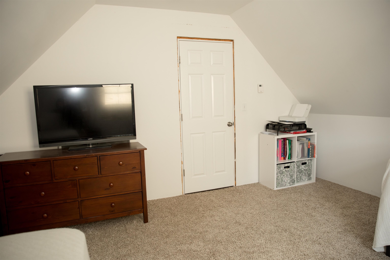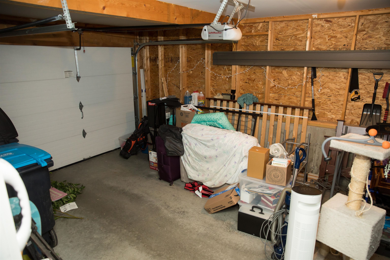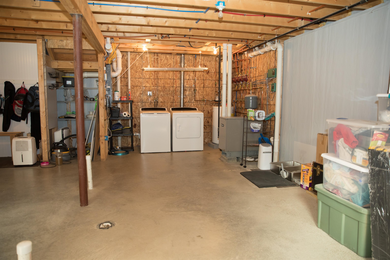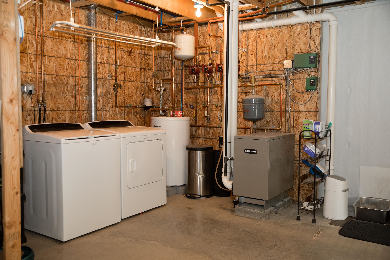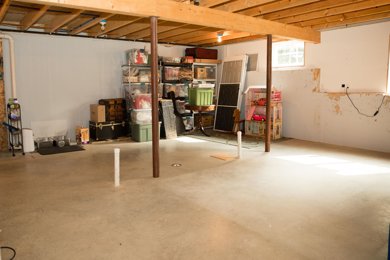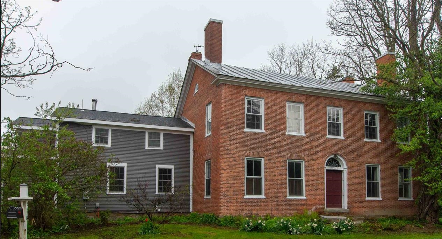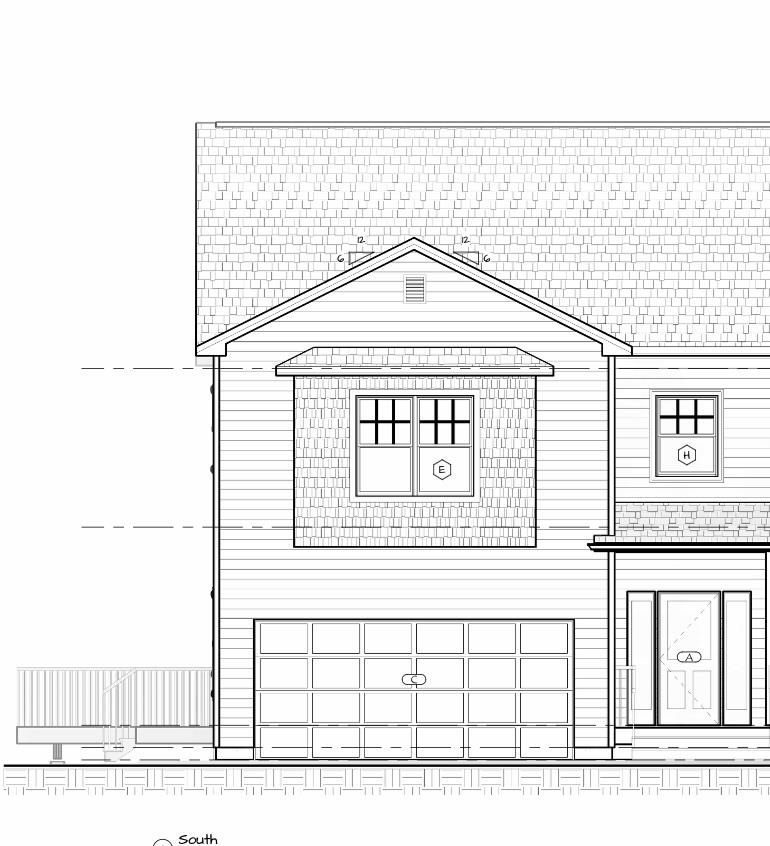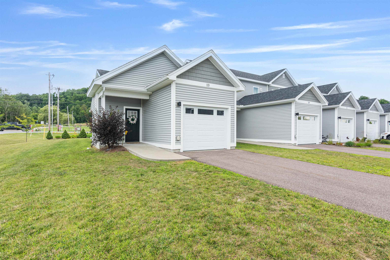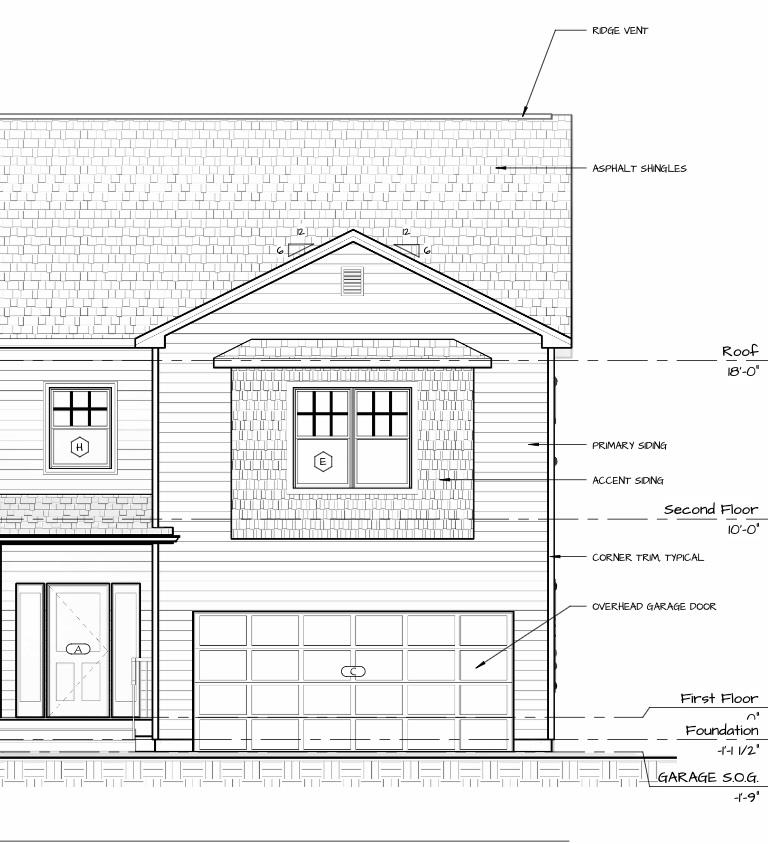1 of 38
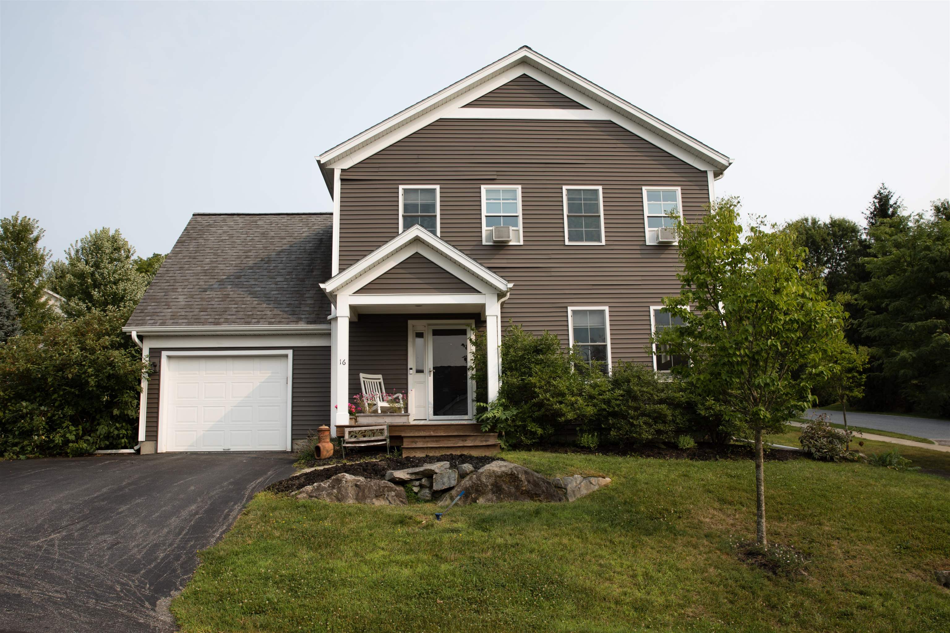
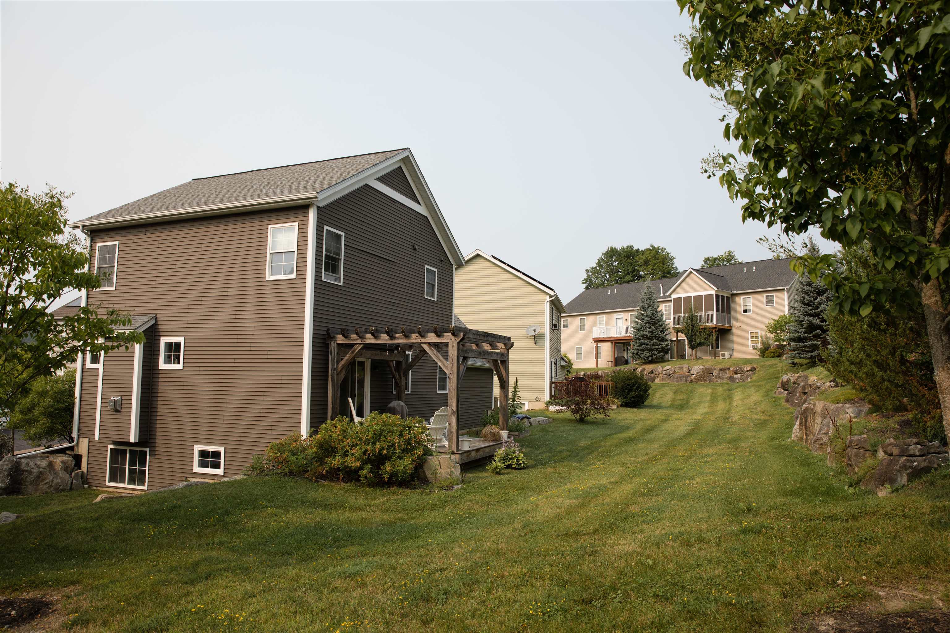
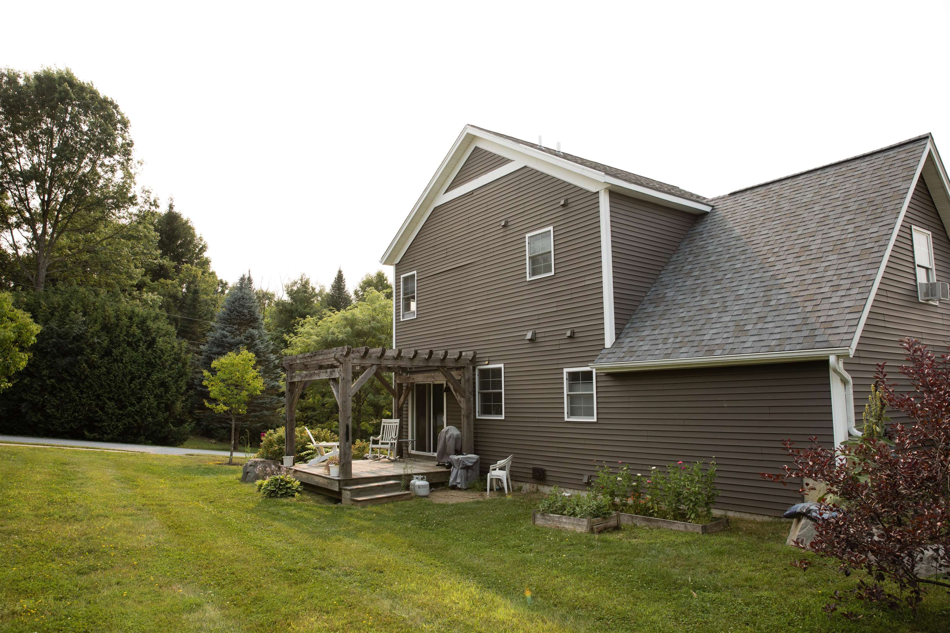
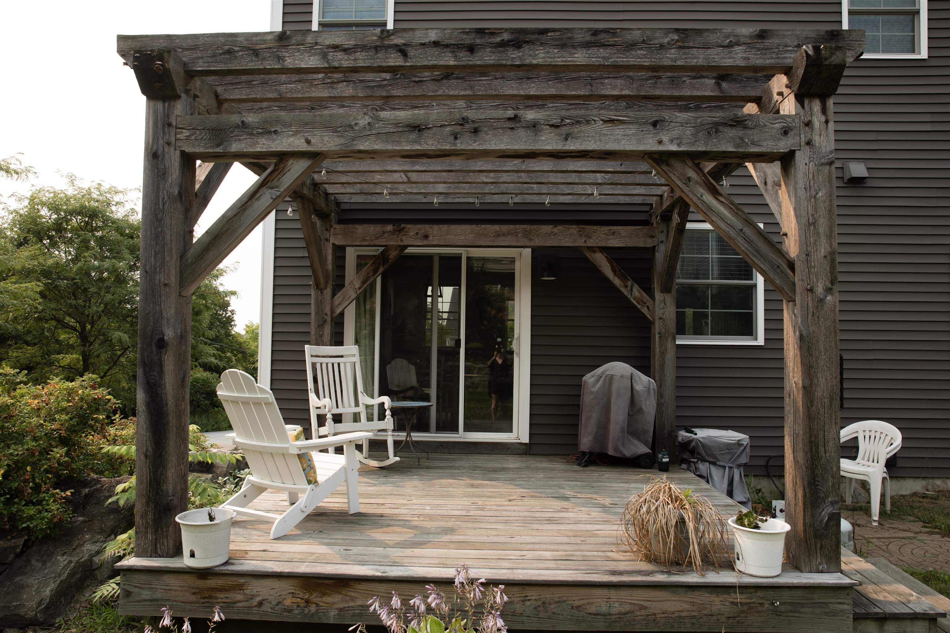
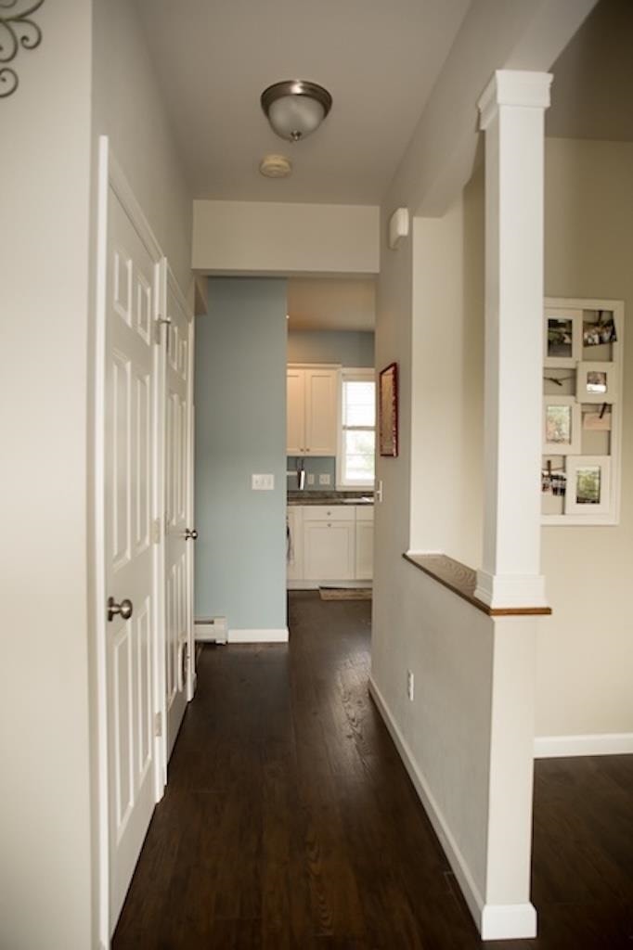
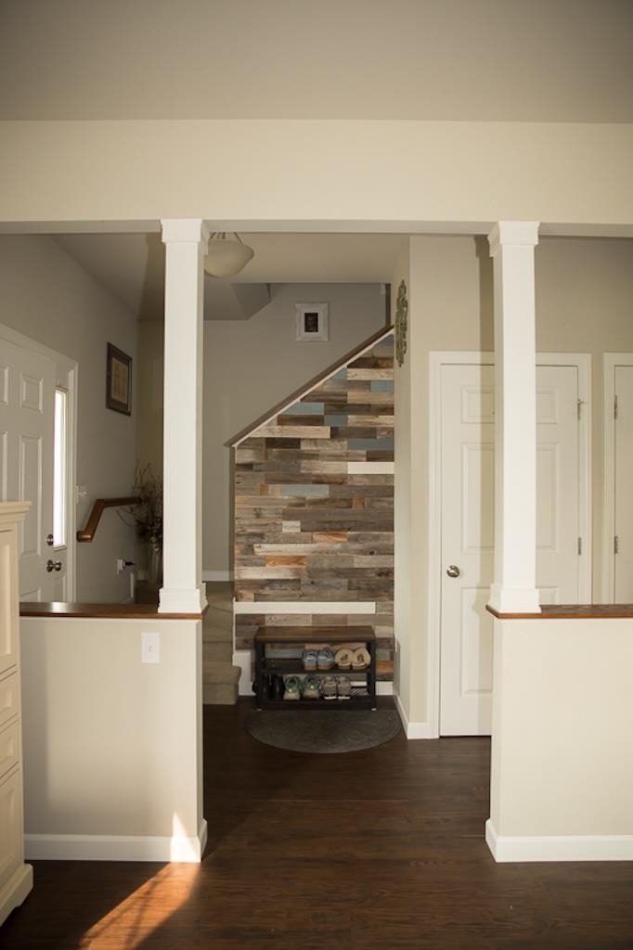
General Property Information
- Property Status:
- Active
- Price:
- $545, 000
- Assessed:
- $344, 400
- Assessed Year:
- 2024
- County:
- VT-Chittenden
- Acres:
- 0.06
- Property Type:
- Single Family
- Year Built:
- 2016
- Agency/Brokerage:
- Mike Loner
Greentree Real Estate - Bedrooms:
- 3
- Total Baths:
- 4
- Sq. Ft. (Total):
- 1884
- Tax Year:
- 2024
- Taxes:
- $9, 254
- Association Fees:
Welcome to Thistle Hill West, one of Hinesburg most sought after neighborhoods centrally located in the village. This Sterling Construction built home is a 5+ Star Energy rated and National Green Building certified 2 story Chaffee colonial that has a bright open floor plan, kitchen island, gas fireplace in the living room and a convenient mudroom and half-bath when you enter from the garage. The first floor dining area has sliding glass doors that lead to a backyard deck with timber frame pergola. All on a corner lot. Upstairs there are 3 spacious bedrooms including a primary bedroom with an en-suite bathroom with walk-in shower. There a bonus room over the garage that can be finished for an office, workout room, or used for great extra storage. The full unfinished basement is great for storage or can be finished for additional living space since it is plumbed for a bathroom and has full-size windows. The home is just part of the story here. Thistle Hill boasts 14 acres of wooded common land with nature trails that connect to the network of trails in the Village. Plus, the association makes life easy - lawn mowing, snow removal, trash and landscaping maintained by HOA. This unique neighborhood is conveniently located, making for an easy commute while offering a peaceful and high quality of life. Showings start on Friday, Aug 8.
Interior Features
- # Of Stories:
- 2
- Sq. Ft. (Total):
- 1884
- Sq. Ft. (Above Ground):
- 1520
- Sq. Ft. (Below Ground):
- 364
- Sq. Ft. Unfinished:
- 312
- Rooms:
- 8
- Bedrooms:
- 3
- Baths:
- 4
- Interior Desc:
- Appliances Included:
- Dishwasher, Dryer, Range Hood, ENERGY STAR Qual Fridge
- Flooring:
- Carpet, Hardwood
- Heating Cooling Fuel:
- Water Heater:
- Basement Desc:
- Concrete, Full, Partially Finished, Stubbed In
Exterior Features
- Style of Residence:
- Contemporary
- House Color:
- Time Share:
- No
- Resort:
- Exterior Desc:
- Exterior Details:
- Amenities/Services:
- Land Desc.:
- Conserved Land, Deed Restricted, Landscaped, PRD/PUD, Sidewalks, Near Paths, Neighborhood
- Suitable Land Usage:
- Roof Desc.:
- Asphalt Shingle
- Driveway Desc.:
- Paved
- Foundation Desc.:
- Concrete
- Sewer Desc.:
- Public
- Garage/Parking:
- Yes
- Garage Spaces:
- 1
- Road Frontage:
- 0
Other Information
- List Date:
- 2025-08-07
- Last Updated:


