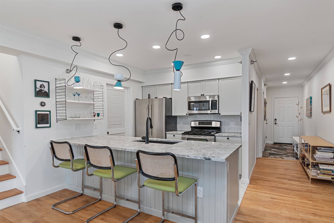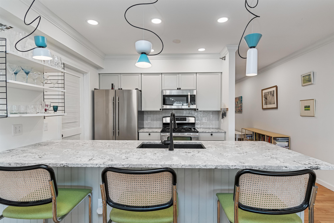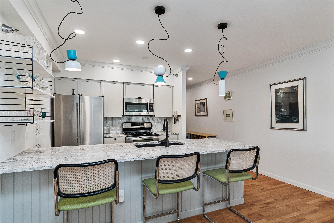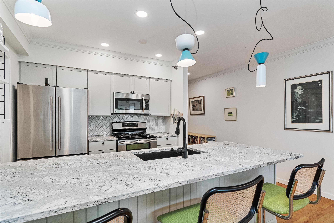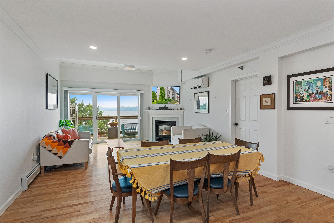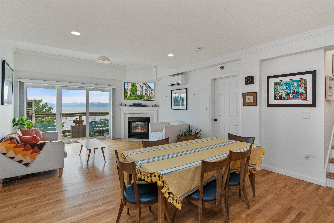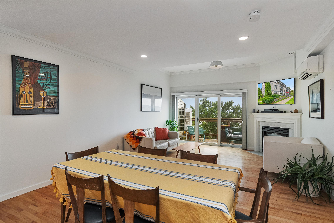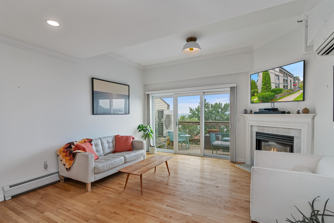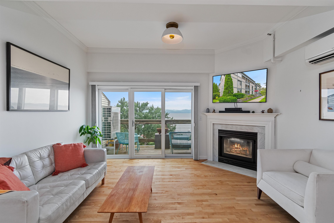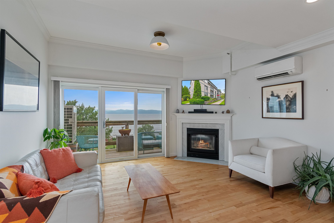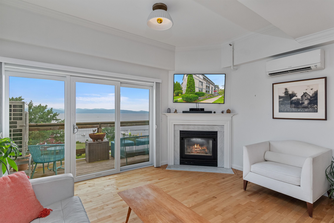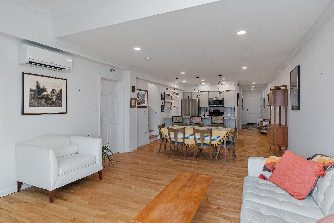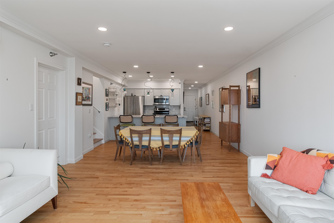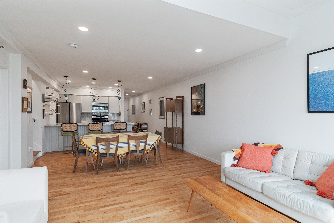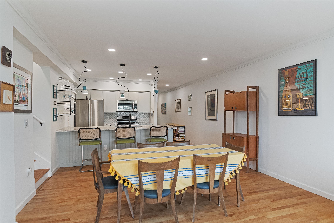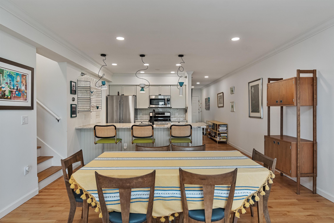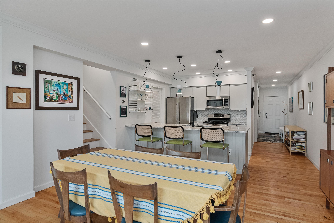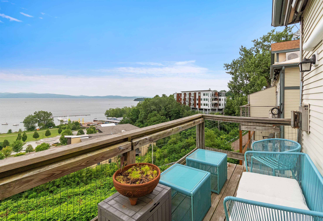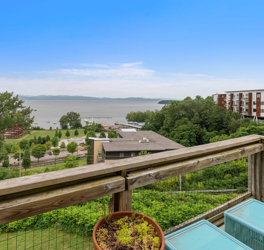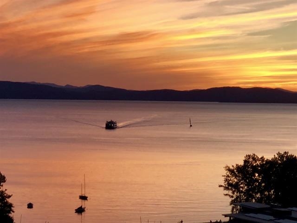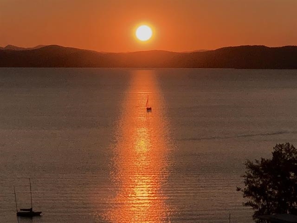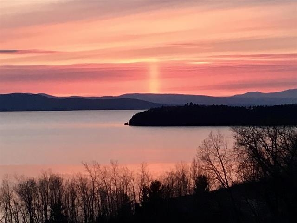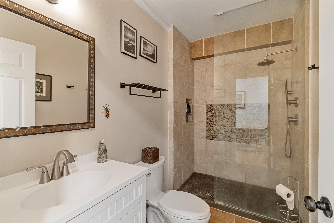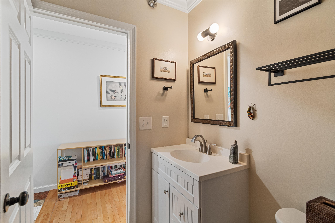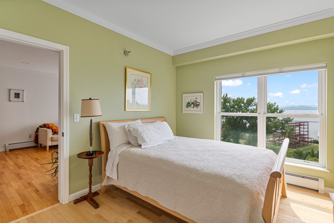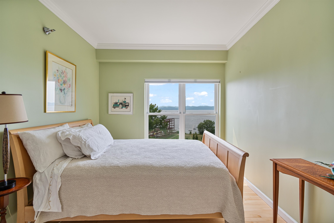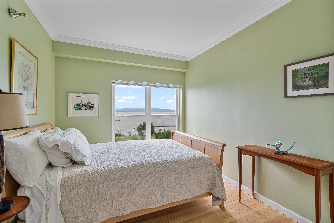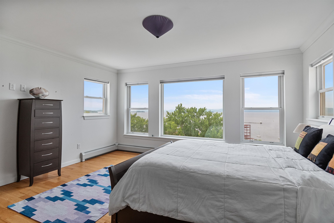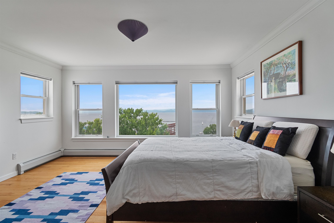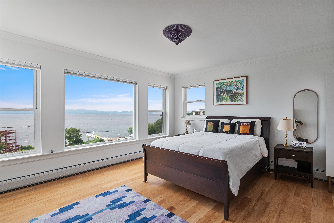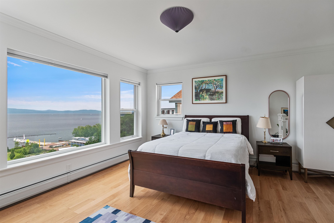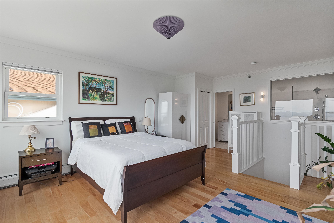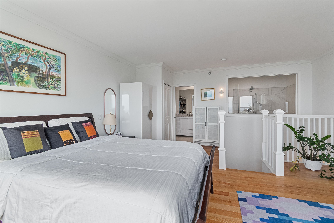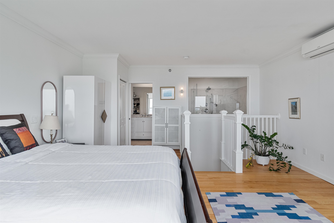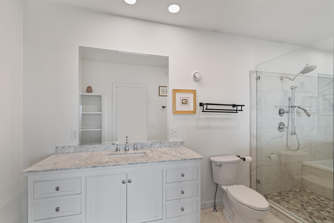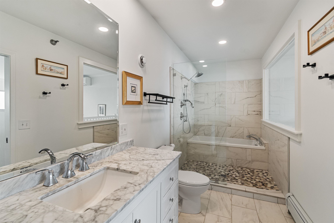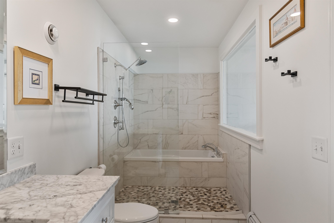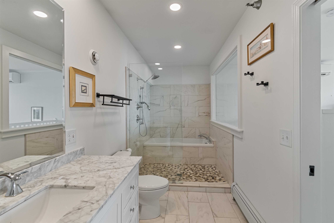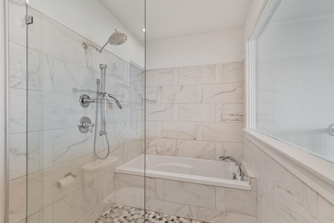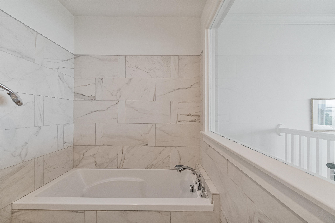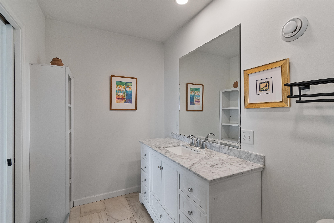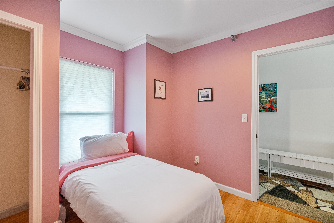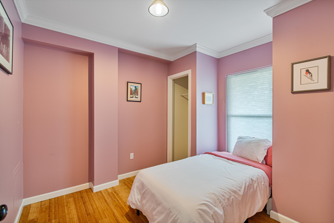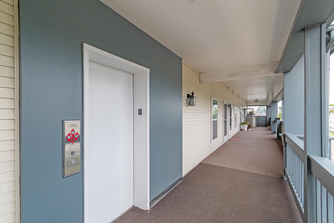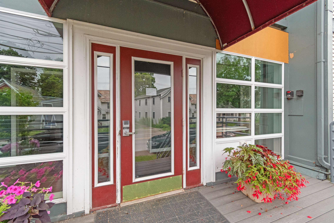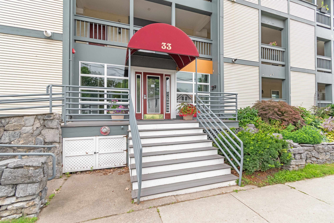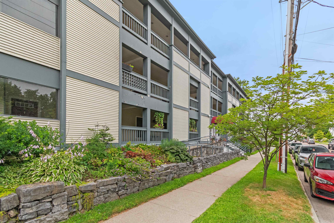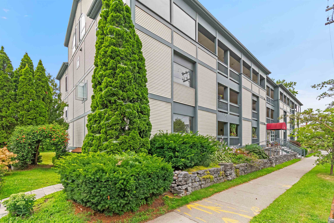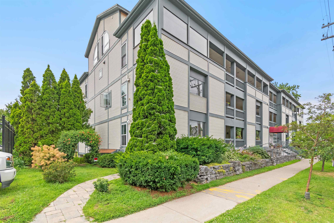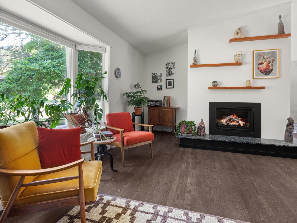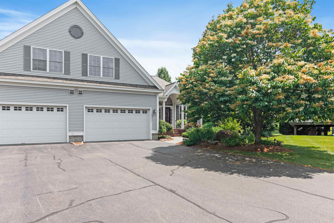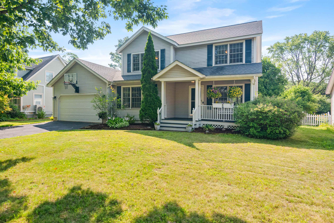1 of 55
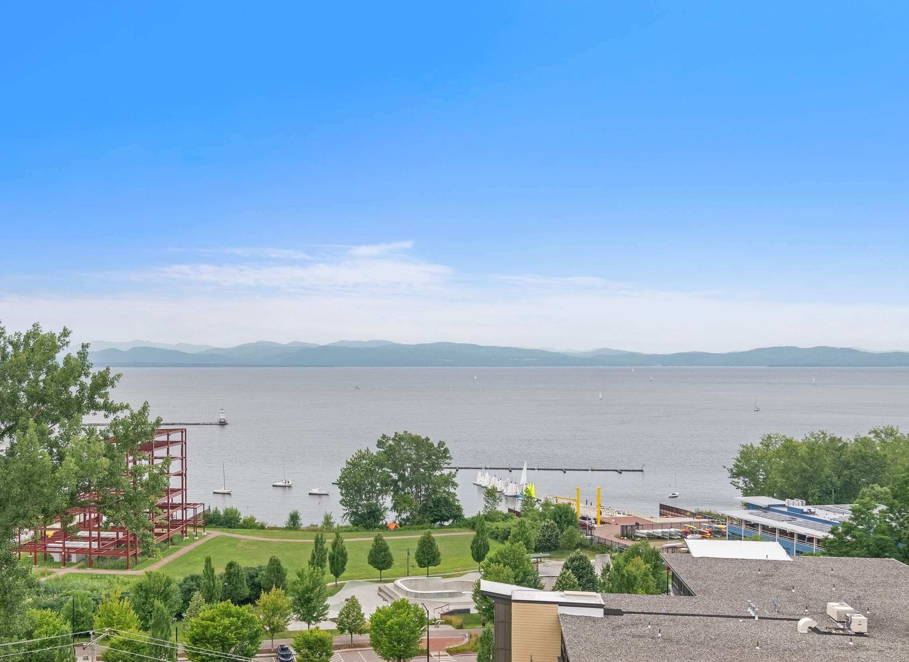
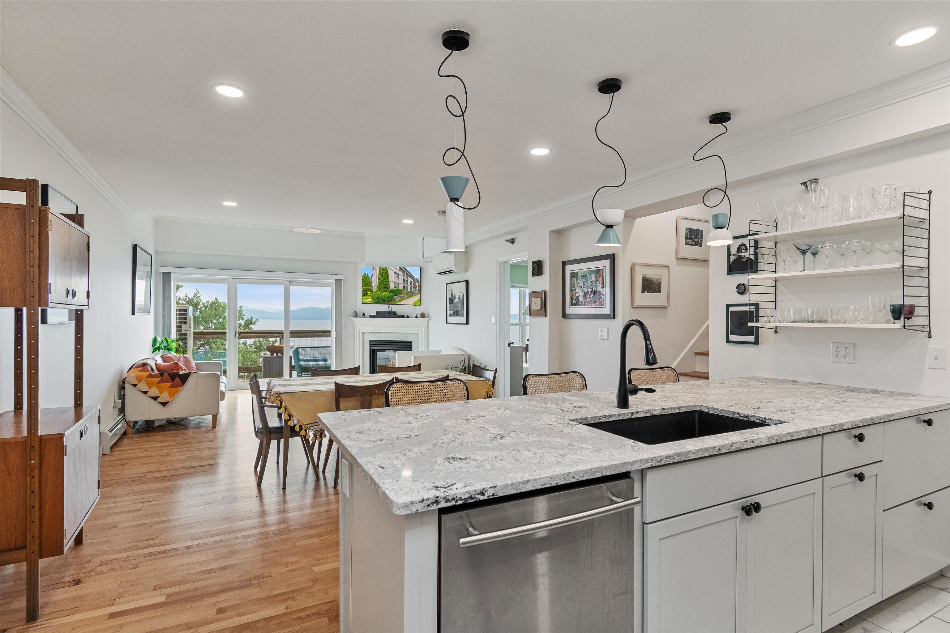
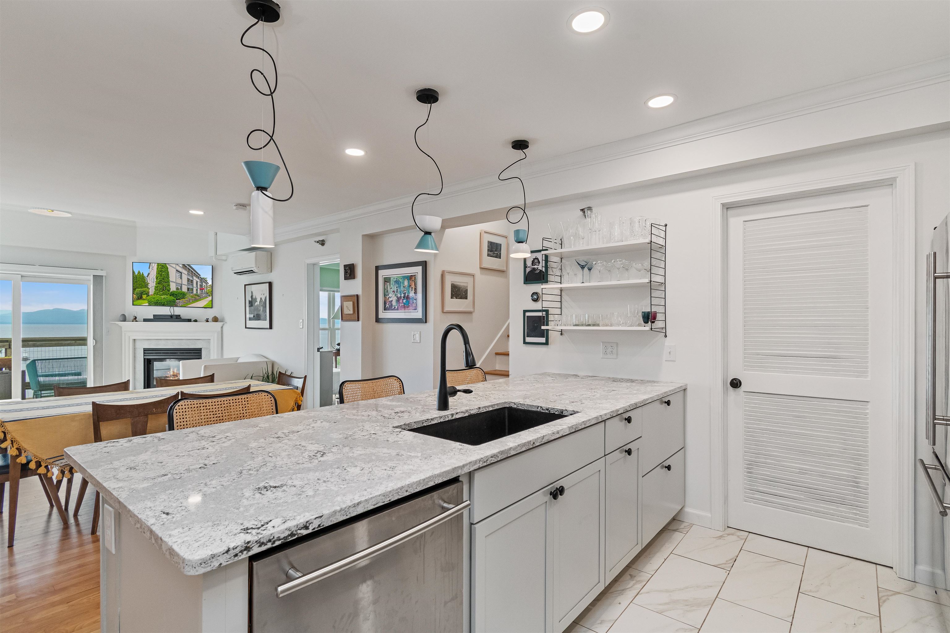
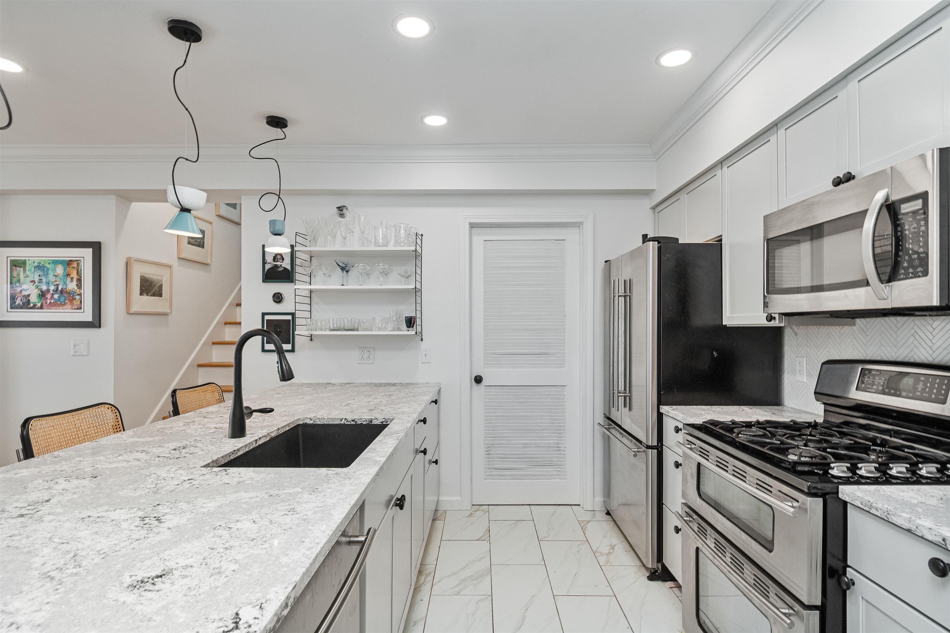
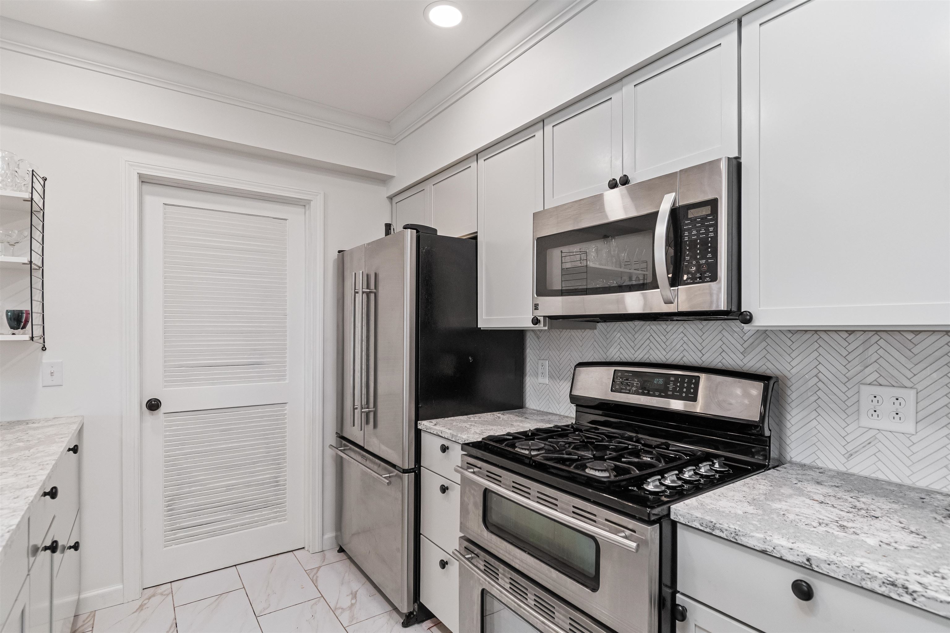
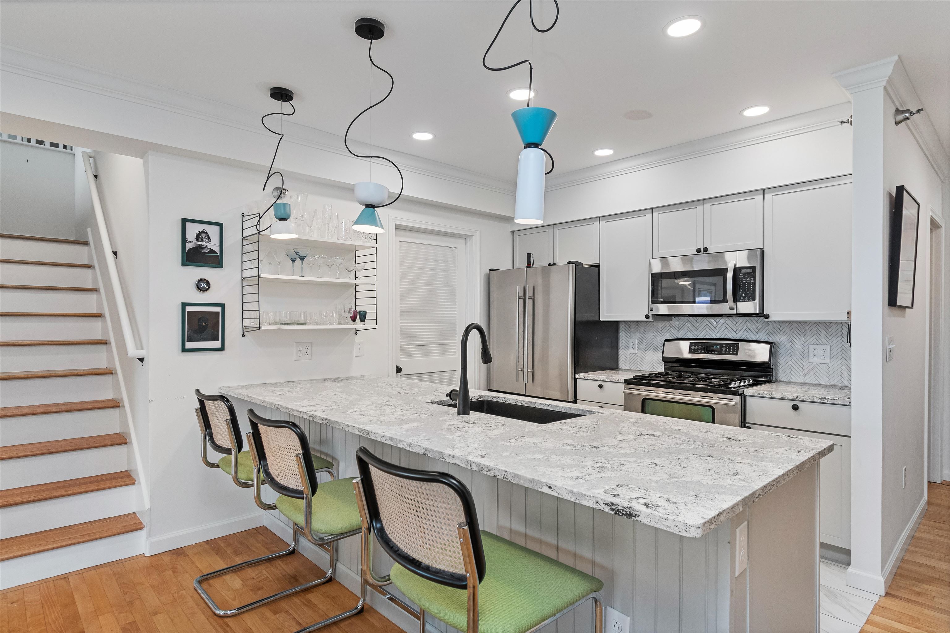
General Property Information
- Property Status:
- Active
- Price:
- $899, 000
- Unit Number
- 12
- Assessed:
- $0
- Assessed Year:
- County:
- VT-Chittenden
- Acres:
- 0.00
- Property Type:
- Condo
- Year Built:
- 1995
- Agency/Brokerage:
- Maura O'Neill
Ridgeline Real Estate - Bedrooms:
- 3
- Total Baths:
- 2
- Sq. Ft. (Total):
- 1396
- Tax Year:
- 2026
- Taxes:
- $13, 669
- Association Fees:
Stunning two story penthouse with breathtaking views of Lake Champlain and the Adirondacks. Fully renovated and located in the center of the building on the top floor, this one of a kind home has the best, unobstructed views in the building. It is move in ready with all the upgrades you can see as well as those you can’t: newer windows, sprinkler and HVAC systems. Thoughtfully designed, with an open layout, spacious kitchen and laundry area, large primary suite, plus details like the stone entry and crown molding The bright, airy primary suite is on the second floor and features large picture windows to capture the lake view from every spot in the room and bathroom. The spa-like attached bath features marble countertops, a spacious shower with soaking tub, and a window that allows unobstructed views while bathing. The interior of the home is a showstopper, and stepping out onto the balcony enhances the experience further. Looking out over the waterfront, the balcony is the perfect place to enjoy morning coffee, take in the fourth of July fireworks and of course, watch those legendary sunsets. The building includes an elevator, private indoor storage, and the unit has 2 underground parking spots. Located just 3 blocks from Church St, steps from the bike path and waterfront, and ten minutes from the interstate. Open House Saturday, August 9th 11a-1p
Interior Features
- # Of Stories:
- 2
- Sq. Ft. (Total):
- 1396
- Sq. Ft. (Above Ground):
- 1396
- Sq. Ft. (Below Ground):
- 0
- Sq. Ft. Unfinished:
- 0
- Rooms:
- 6
- Bedrooms:
- 3
- Baths:
- 2
- Interior Desc:
- Blinds, Dining Area, Elevator, Passenger Elevator, Gas Fireplace, Kitchen Island, Kitchen/Dining, Living/Dining, Primary BR w/ BA, Natural Light, Security Door(s), Soaking Tub, Indoor Storage, Programmable Thermostat, 1st Floor Laundry, Smart Thermostat
- Appliances Included:
- Dishwasher, Disposal, Dryer, Microwave, Gas Range, Refrigerator, Washer, Natural Gas Water Heater, On Demand Water Heater
- Flooring:
- Slate/Stone, Tile, Wood
- Heating Cooling Fuel:
- Water Heater:
- Basement Desc:
Exterior Features
- Style of Residence:
- Multi-Level
- House Color:
- Time Share:
- No
- Resort:
- Exterior Desc:
- Exterior Details:
- Balcony, Storage, Double Pane Window(s)
- Amenities/Services:
- Land Desc.:
- Lake View, Lakes, Landscaped, Mountain View, Sidewalks, Street Lights, Water View, Waterfront, Near Paths, Near Shopping, Near Public Transportatn, Near Hospital, Near School(s)
- Suitable Land Usage:
- Roof Desc.:
- Architectural Shingle
- Driveway Desc.:
- Common/Shared, Paved
- Foundation Desc.:
- Concrete
- Sewer Desc.:
- Public
- Garage/Parking:
- Yes
- Garage Spaces:
- 2
- Road Frontage:
- 100
Other Information
- List Date:
- 2025-08-07
- Last Updated:


