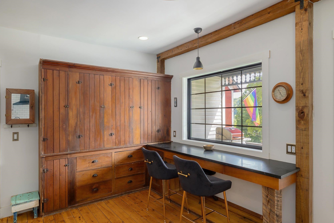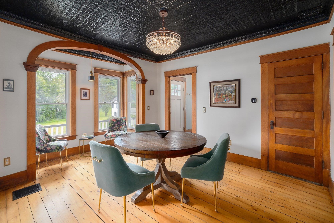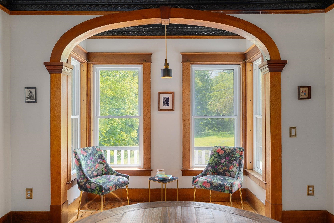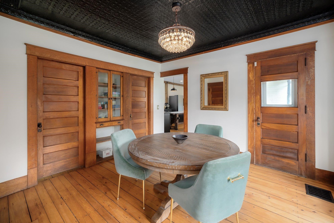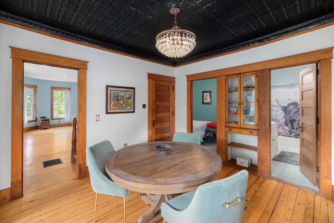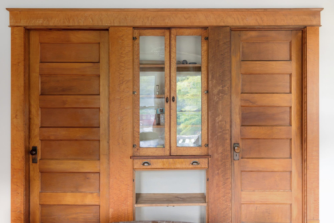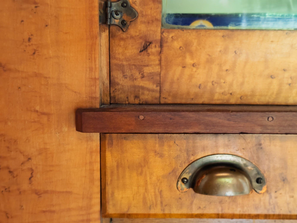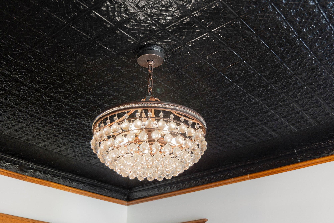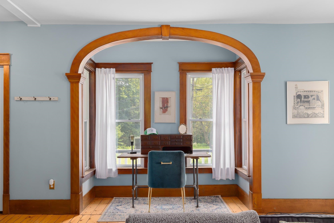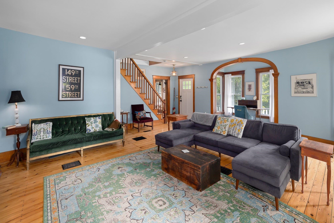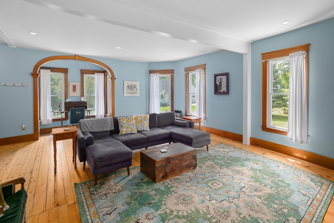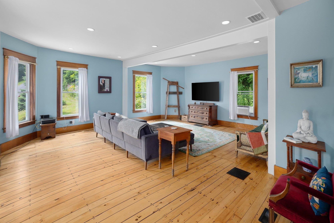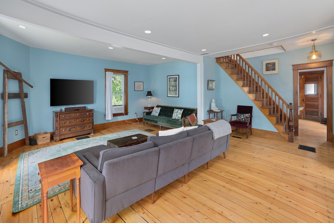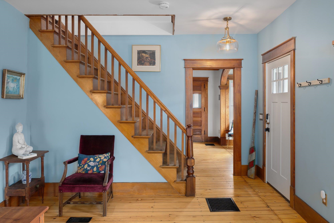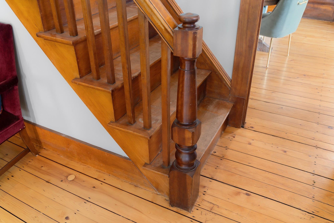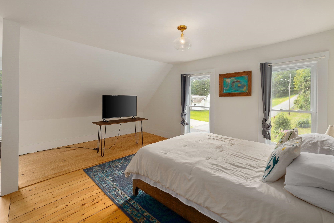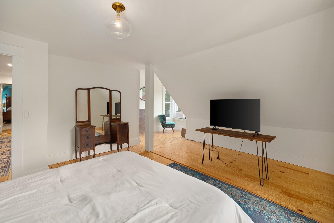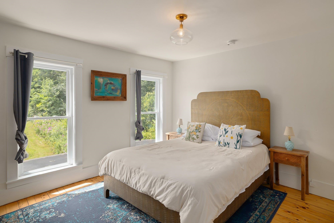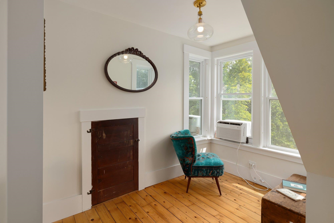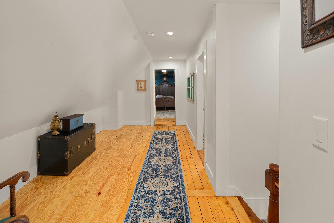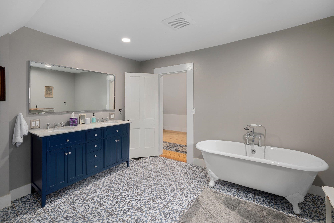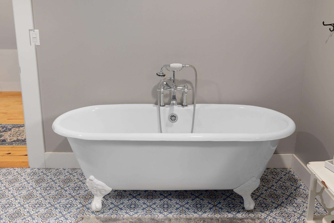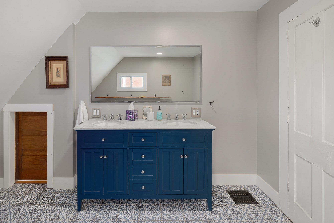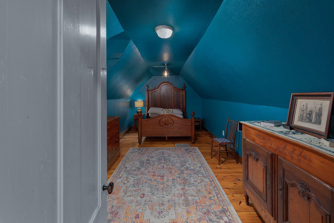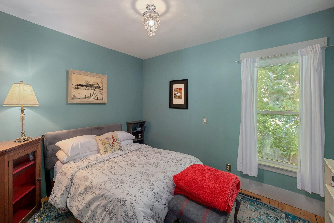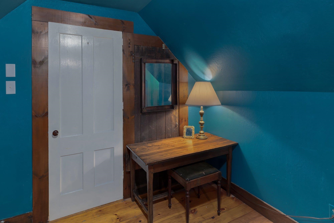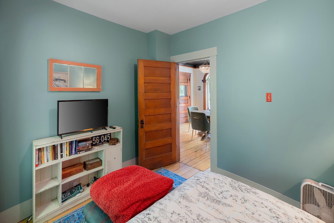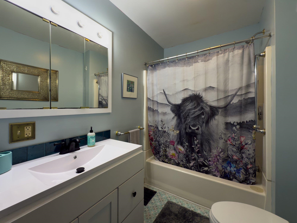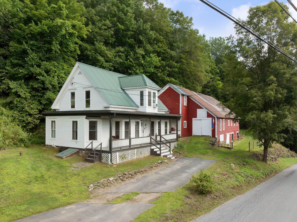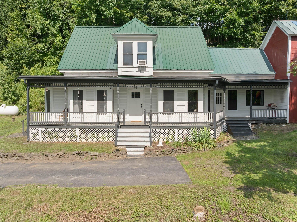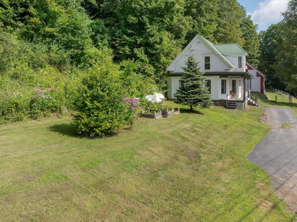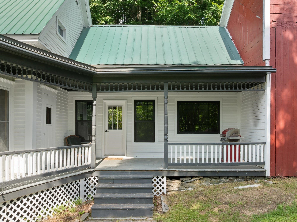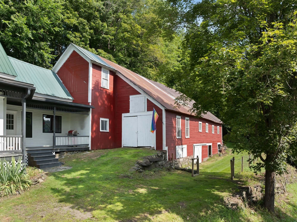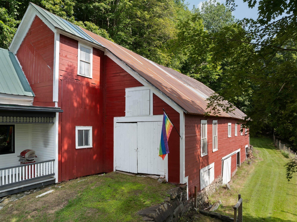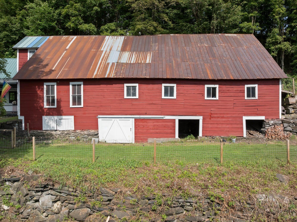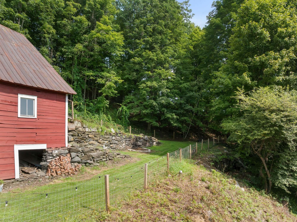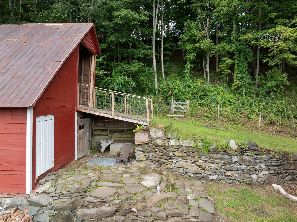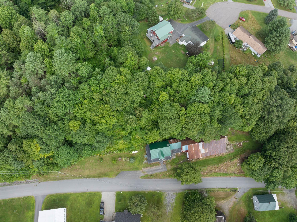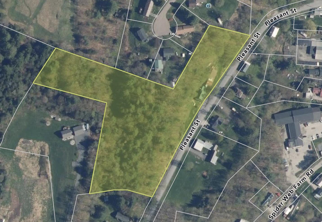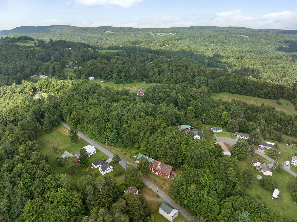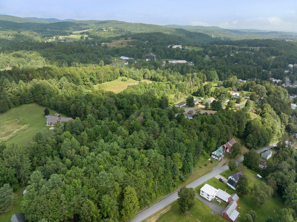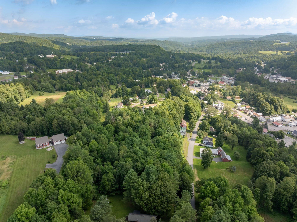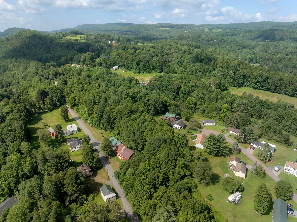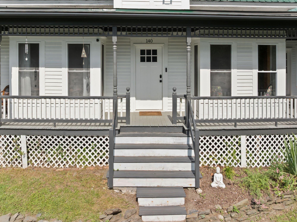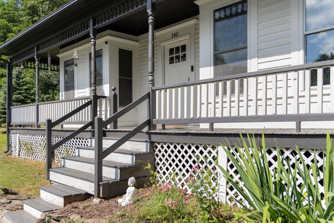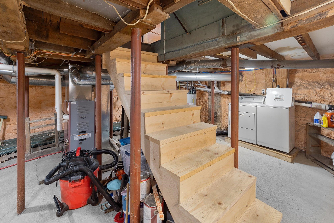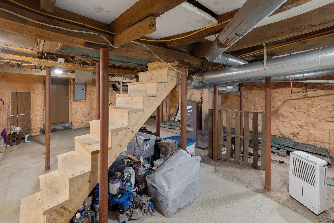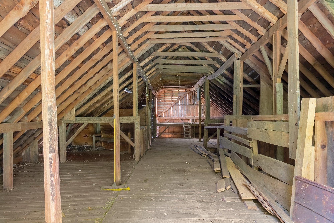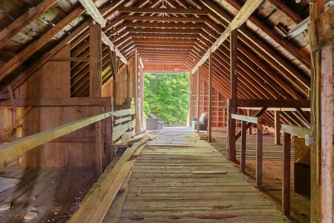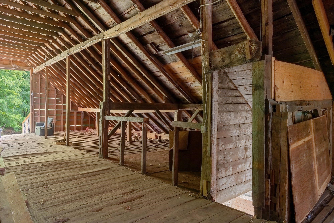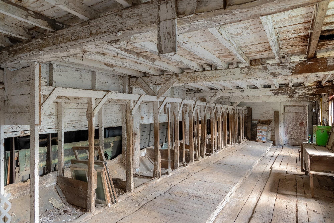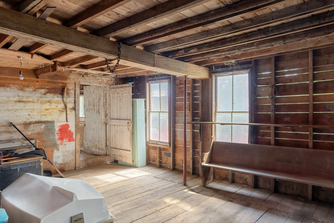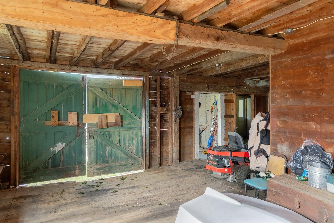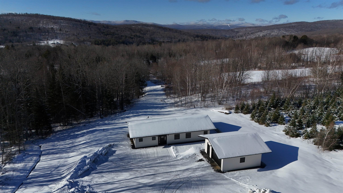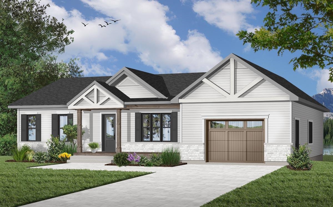1 of 59
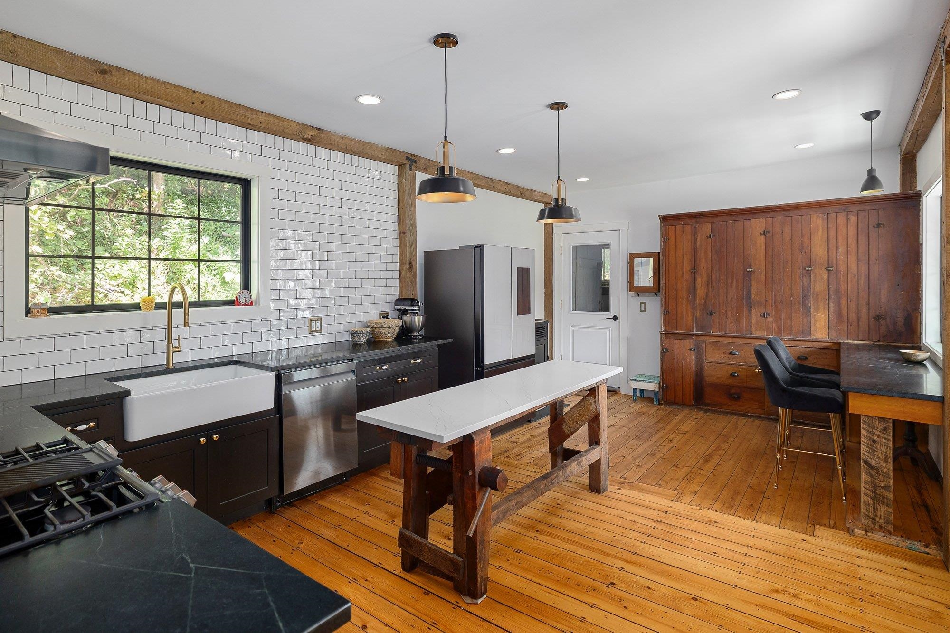
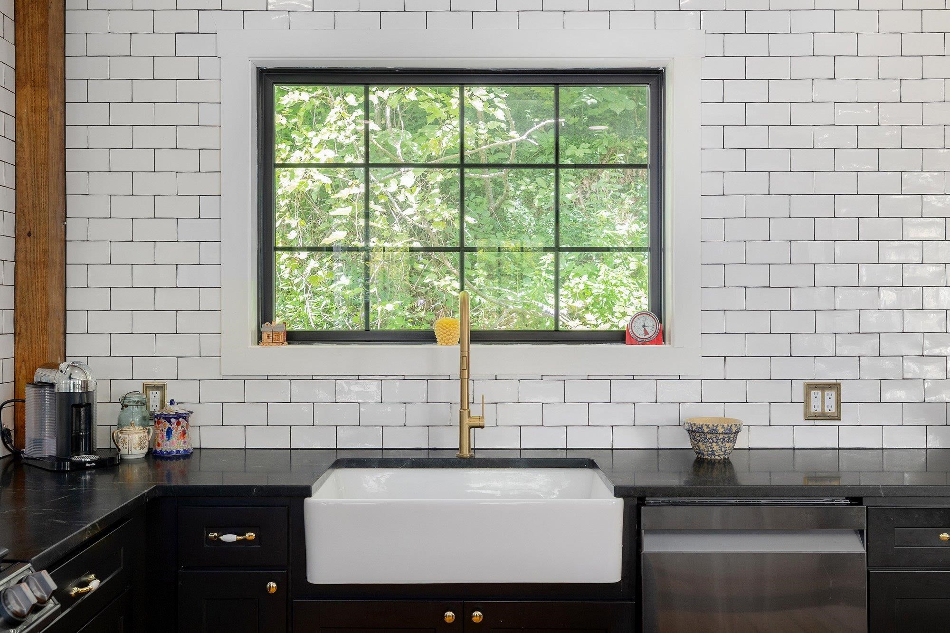
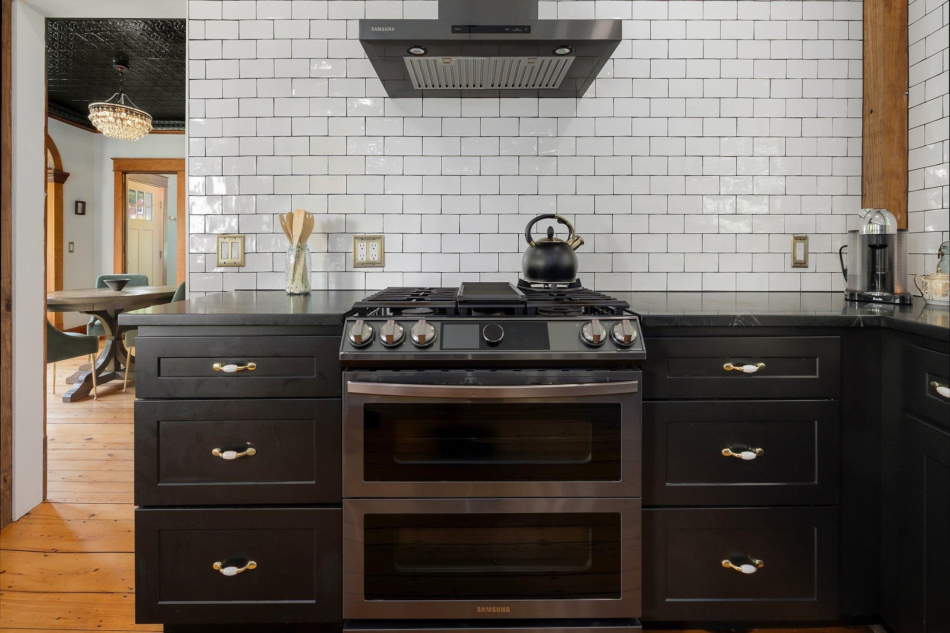
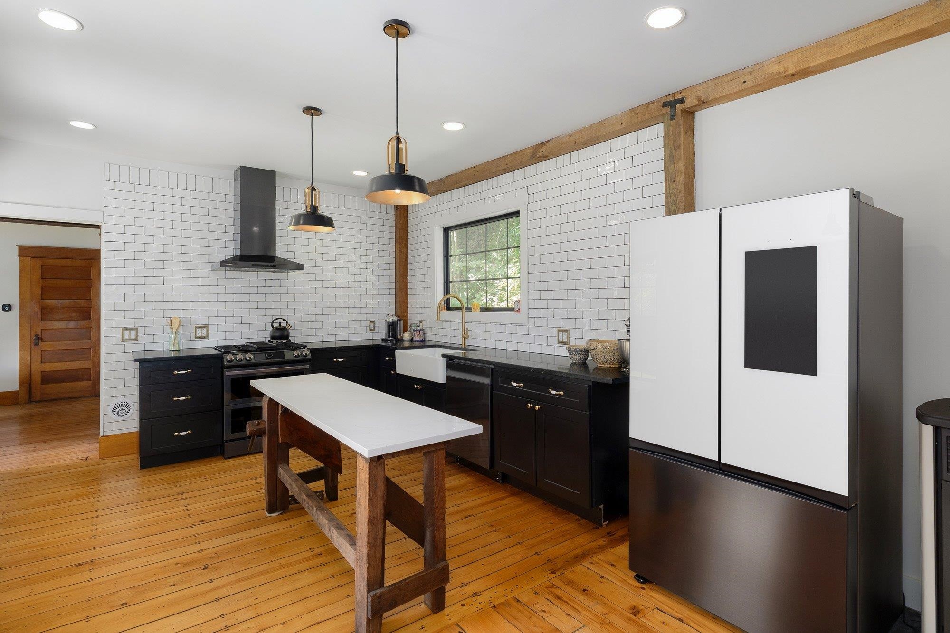
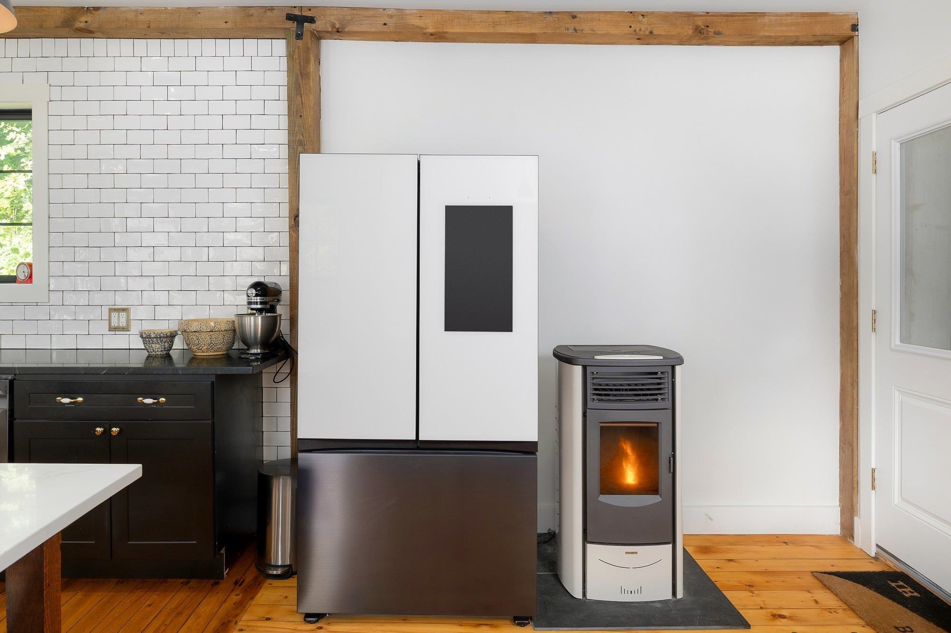
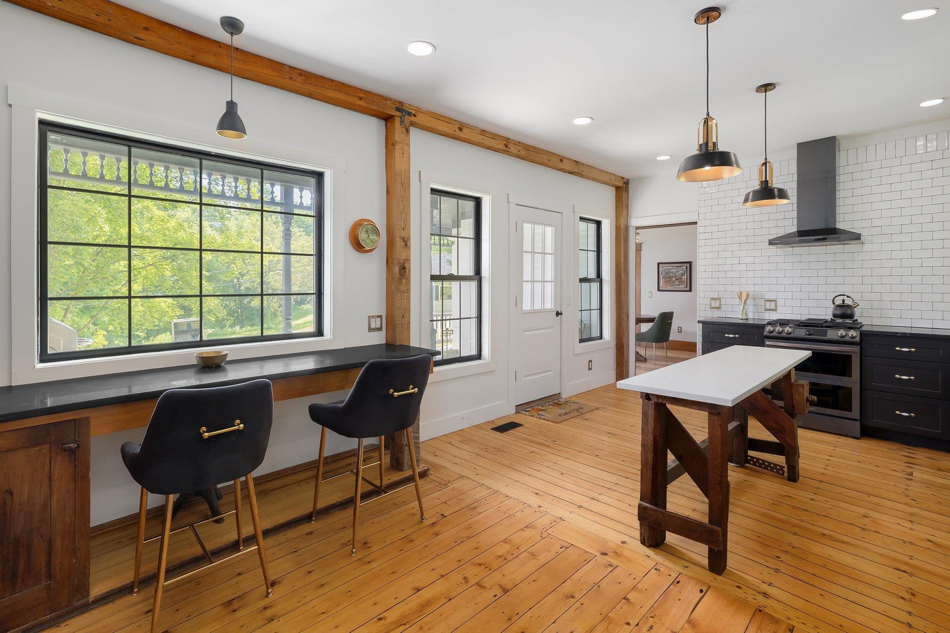
General Property Information
- Property Status:
- Active
- Price:
- $439, 000
- Assessed:
- $0
- Assessed Year:
- County:
- VT-Orange
- Acres:
- 5.35
- Property Type:
- Single Family
- Year Built:
- 1875
- Agency/Brokerage:
- Steven Foster
KW Vermont - Bedrooms:
- 3
- Total Baths:
- 2
- Sq. Ft. (Total):
- 2074
- Tax Year:
- 2025
- Taxes:
- $4, 857
- Association Fees:
Welcome to this beautifully updated, fully furnished 3-bedroom, 2-bath farmhouse set on 5.35 acres in the heart of Williamstown VT. Built in 1875, this home blends timeless Vermont charm with thoughtful updates. From the classic wraparound porch to the original curly maple woodwork and custom arches, every detail speaks of character and care. Step inside to find a light-filled interior featuring an updated kitchen, original built-ins, and beautifully restored wood features. Generously sized rooms and large windows invite natural light and scenic views of the surrounding countryside. The large attached barn offers plenty of storage or hobby space—ideal for creatives, collectors, or outdoor enthusiasts. Located in a peaceful Vermont town and just 5 minutes to I-89, this property offers the perfect balance of rural tranquility and commuter convenience. Whether you’re looking for a forever home or a scenic retreat, this lovingly maintained farmhouse is ready to welcome you home.
Interior Features
- # Of Stories:
- 1.5
- Sq. Ft. (Total):
- 2074
- Sq. Ft. (Above Ground):
- 2074
- Sq. Ft. (Below Ground):
- 0
- Sq. Ft. Unfinished:
- 720
- Rooms:
- 8
- Bedrooms:
- 3
- Baths:
- 2
- Interior Desc:
- Bar
- Appliances Included:
- Dishwasher, Dryer, Range Hood, Refrigerator, Washer, Gas Stove
- Flooring:
- Wood
- Heating Cooling Fuel:
- Water Heater:
- Basement Desc:
- Unfinished
Exterior Features
- Style of Residence:
- Farmhouse
- House Color:
- White
- Time Share:
- No
- Resort:
- Exterior Desc:
- Exterior Details:
- Barn, Covered Porch
- Amenities/Services:
- Land Desc.:
- Wooded, Rural
- Suitable Land Usage:
- Roof Desc.:
- Metal
- Driveway Desc.:
- Paved
- Foundation Desc.:
- Stone
- Sewer Desc.:
- Public
- Garage/Parking:
- Yes
- Garage Spaces:
- 1
- Road Frontage:
- 755
Other Information
- List Date:
- 2025-08-06
- Last Updated:


