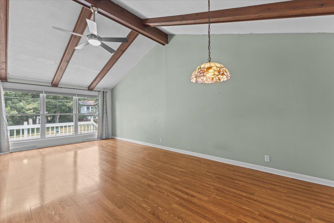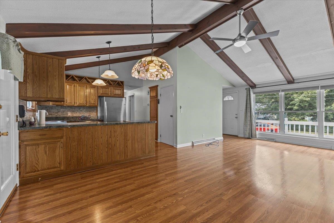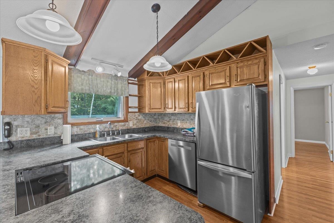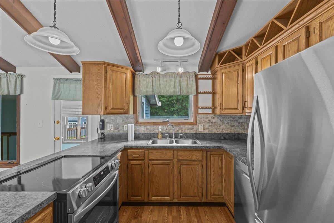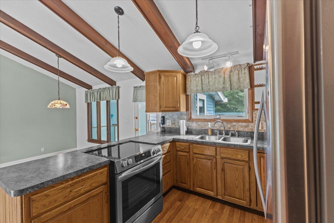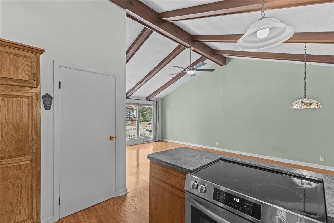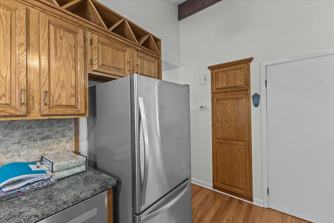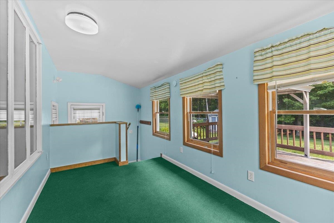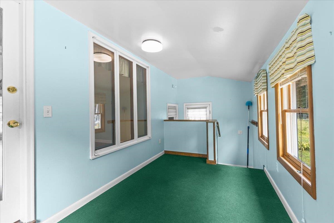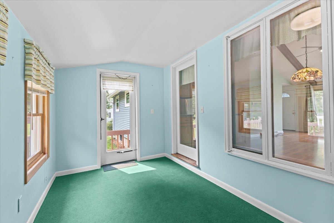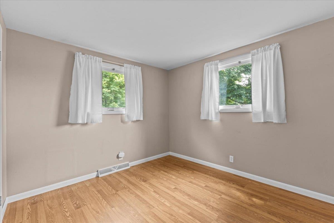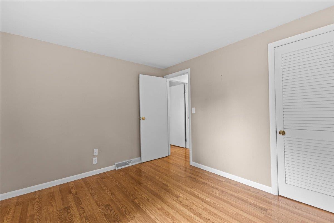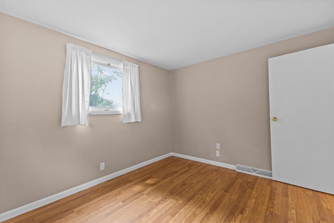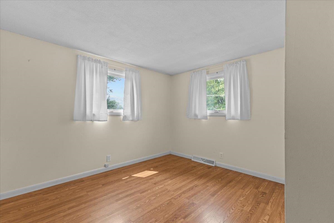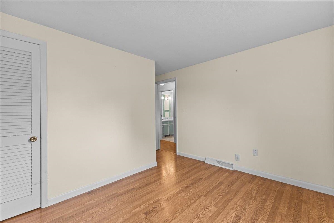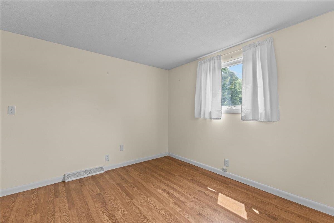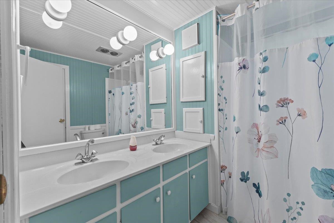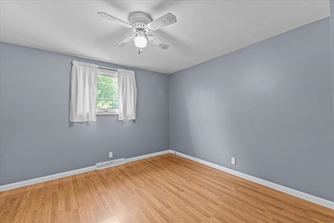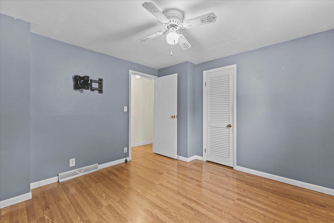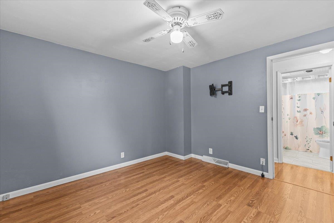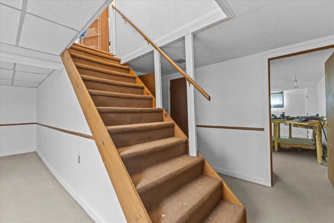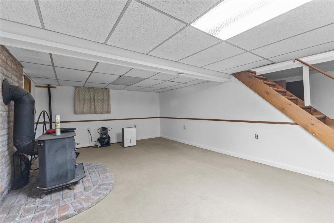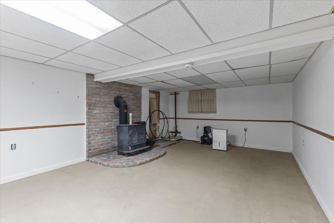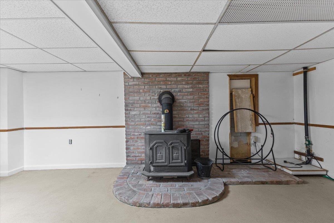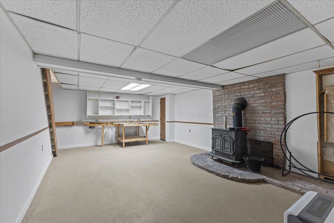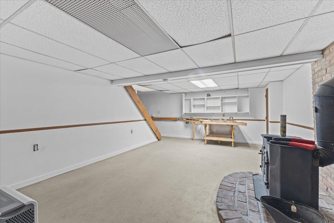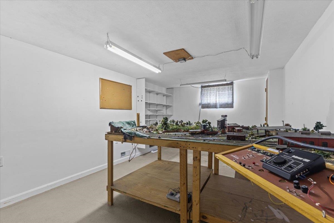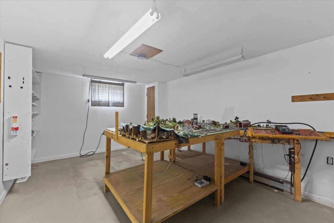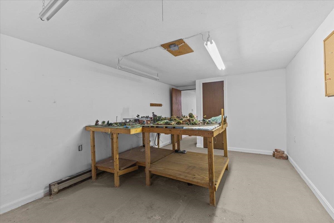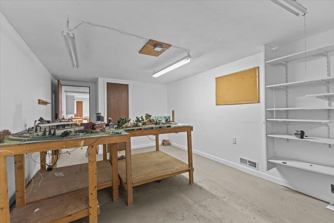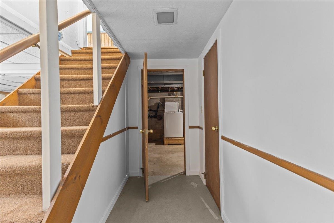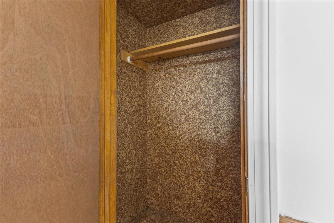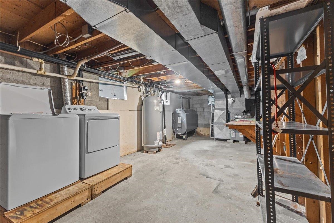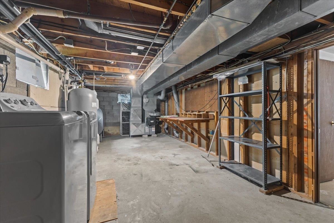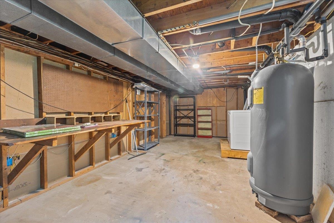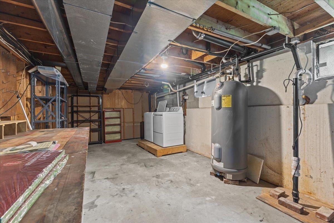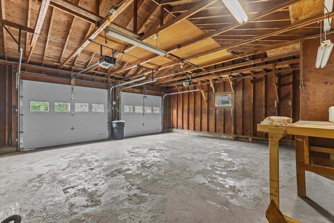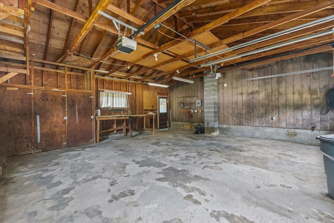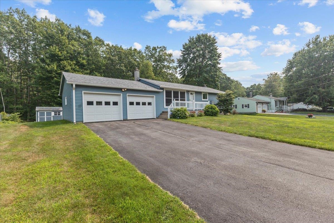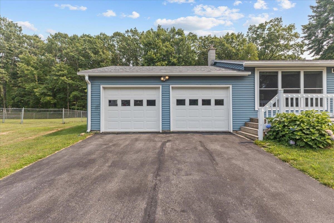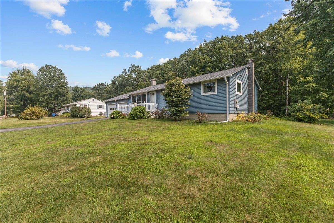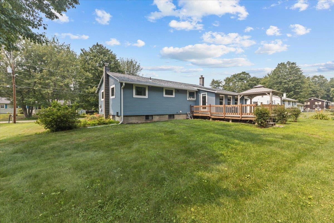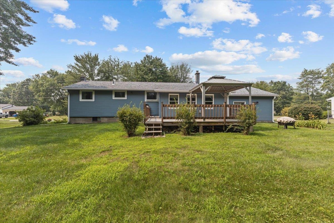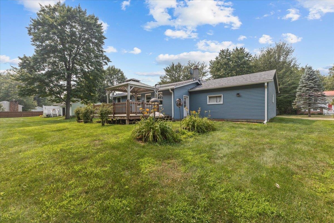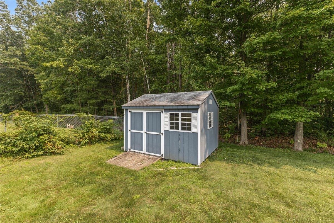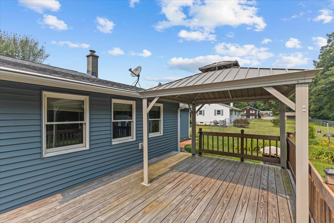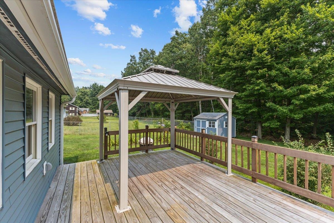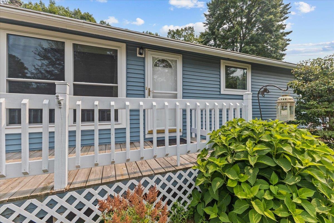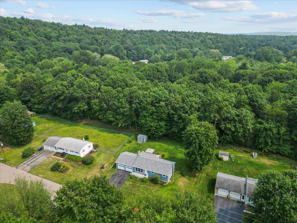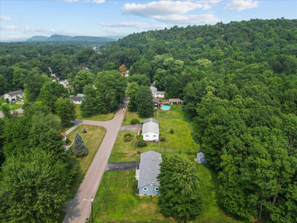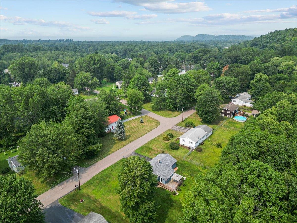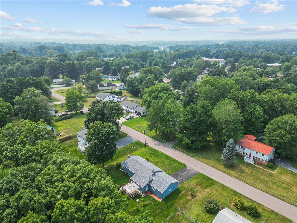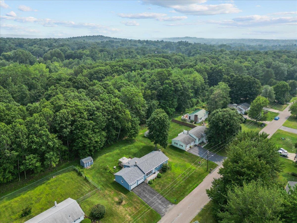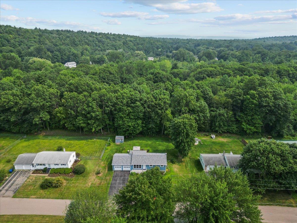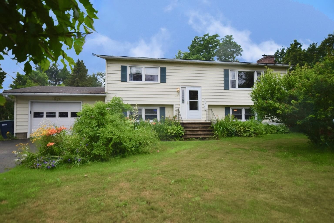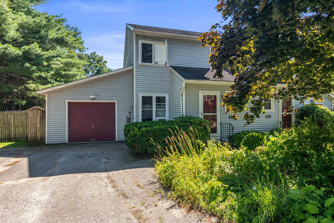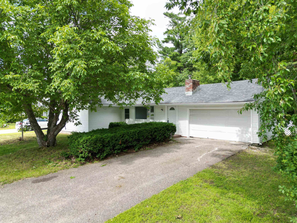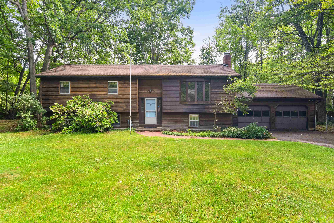1 of 60
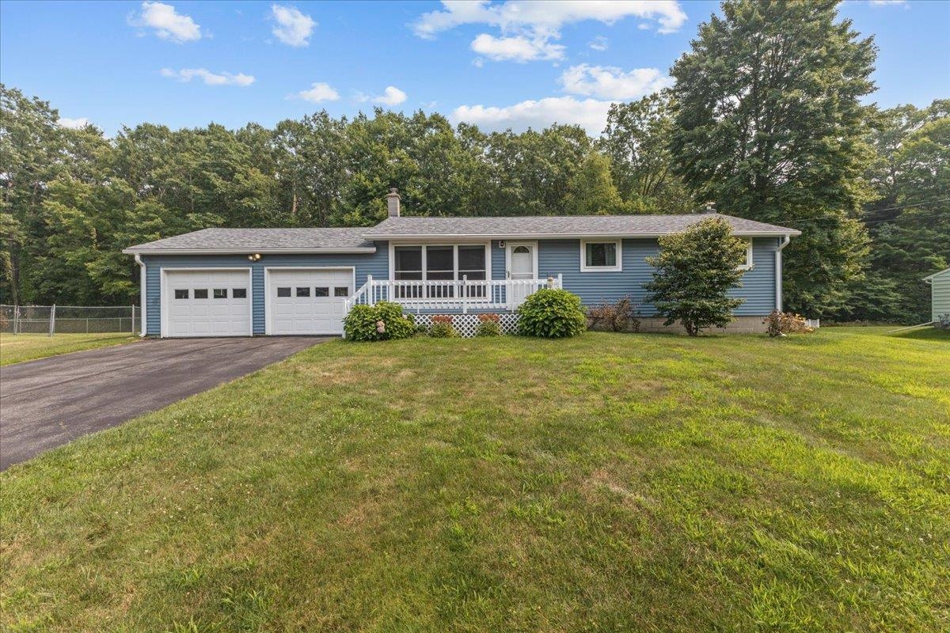
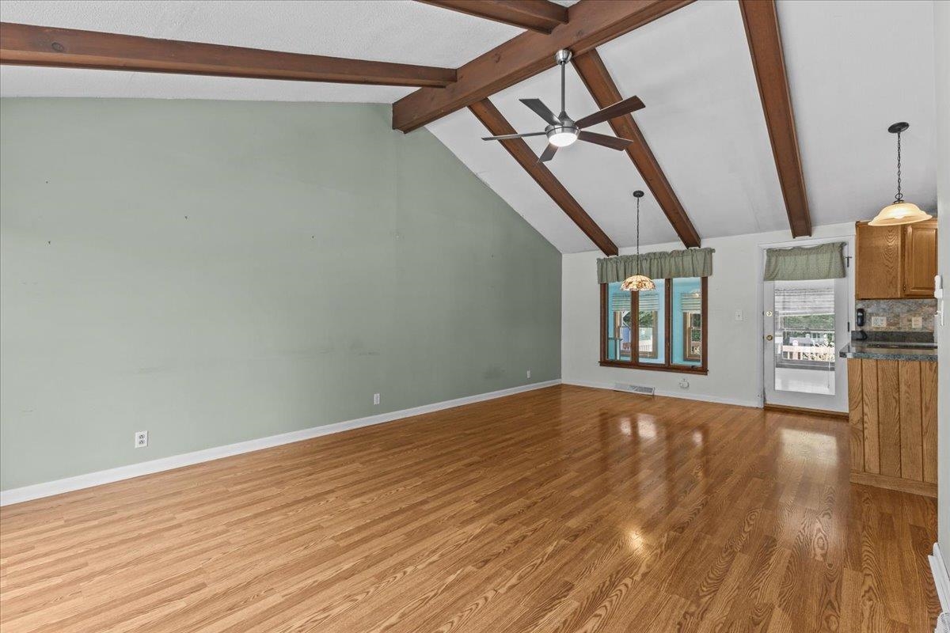
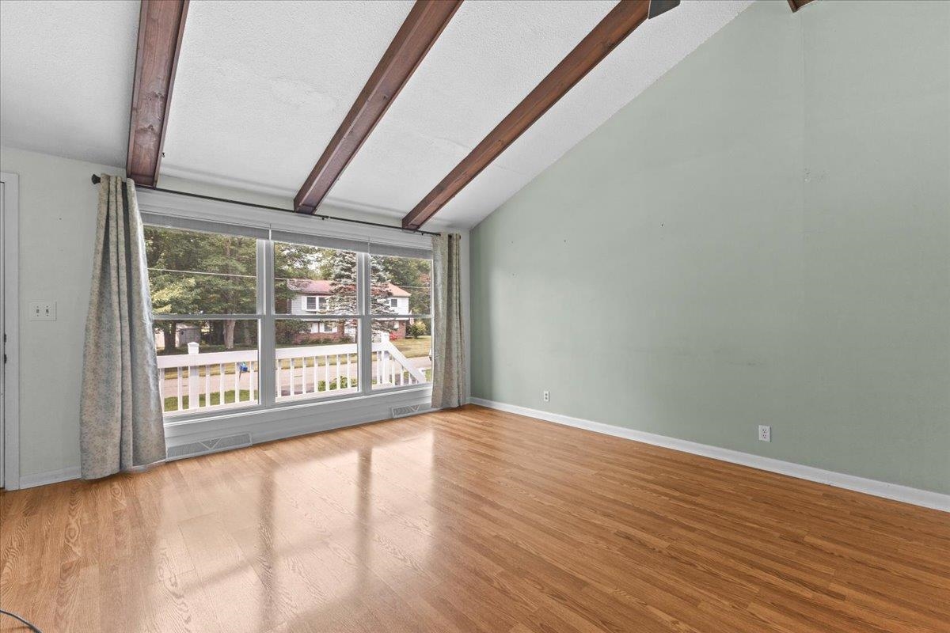
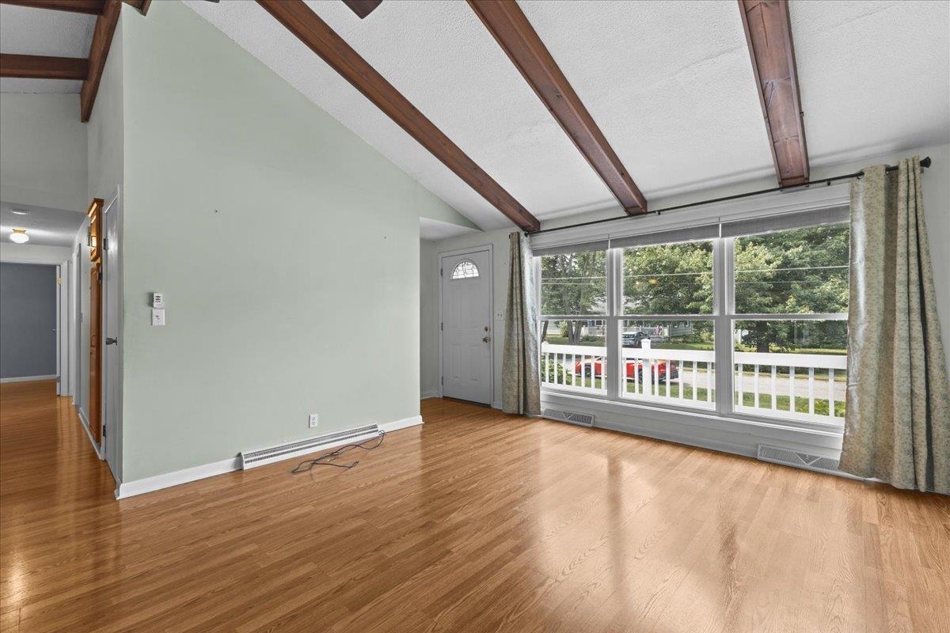
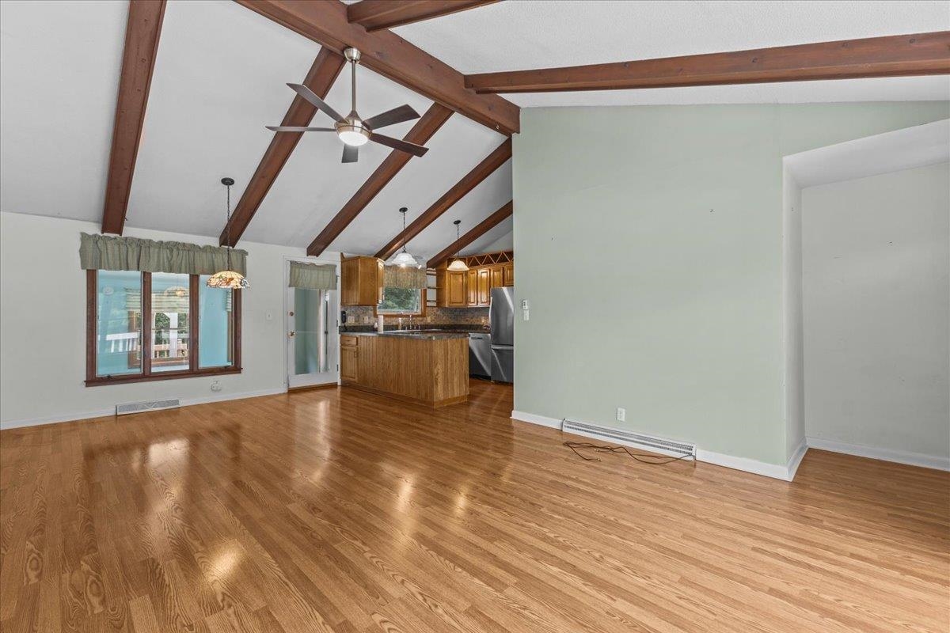
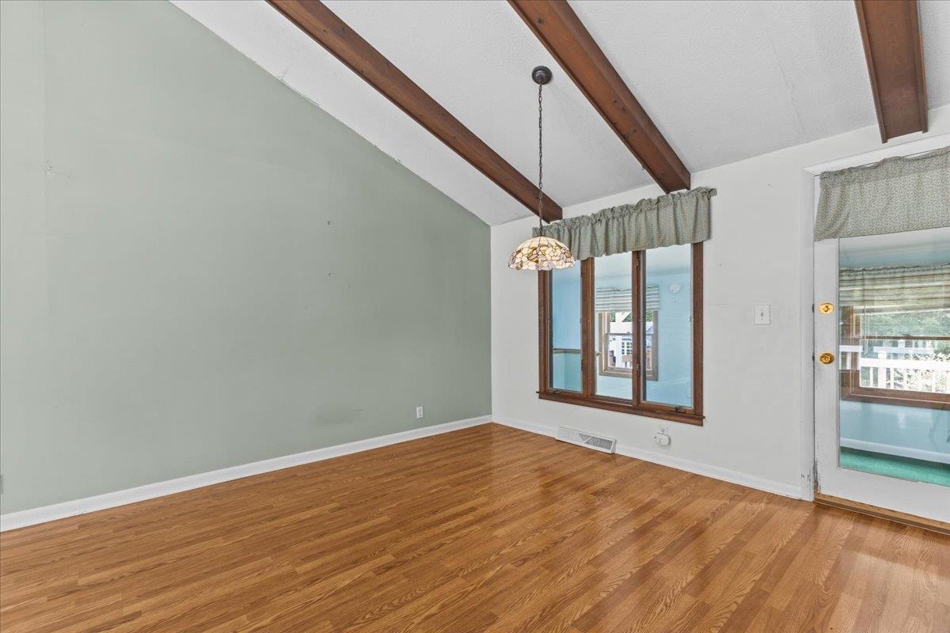
General Property Information
- Property Status:
- Pending
- Price:
- $429, 000
- Assessed:
- $0
- Assessed Year:
- County:
- VT-Chittenden
- Acres:
- 0.40
- Property Type:
- Single Family
- Year Built:
- 1968
- Agency/Brokerage:
- The Gardner Group
RE/MAX North Professionals - Bedrooms:
- 3
- Total Baths:
- 1
- Sq. Ft. (Total):
- 1224
- Tax Year:
- 2025
- Taxes:
- $5, 444
- Association Fees:
Delightful 3-bedroom, 1-bathroom ranch-style home offering the perfect blend of comfort, charm, and convenience. Set on a spacious lot with fantastic curb appeal, you'll love the inviting front porch, attached 2-car garage, and expansive front and back lawns. The large back deck with a built-in gazebo overlooks a level backyard — ideal for gardening, lawn games, or simply soaking up the Vermont sunshine. Step inside to a bright and welcoming living room featuring vaulted ceilings, exposed beams, and gleaming laminate floors. The open layout flows seamlessly into the kitchen, which boasts stainless steel appliances and an adjacent eat-in dining area. Just off the main living space, a 3-season sunroom provides a cozy spot to enjoy Vermont's changing seasons. All three bedrooms are generously sized and located on the same floor, each featuring ceiling fans for added comfort. The full bathroom has been thoughtfully renovated with modern finishes. Downstairs, the full basement includes a partially finished space with a cozy woodstove — perfect for entertaining, movie nights, or relaxing. There's also ample unfinished space for storage or a workshop. Located just minutes from Colchester’s shopping, dining, Lake Champlain, and I-89, this home offers both tranquility and accessibility.
Interior Features
- # Of Stories:
- 1
- Sq. Ft. (Total):
- 1224
- Sq. Ft. (Above Ground):
- 1008
- Sq. Ft. (Below Ground):
- 216
- Sq. Ft. Unfinished:
- 792
- Rooms:
- 5
- Bedrooms:
- 3
- Baths:
- 1
- Interior Desc:
- Blinds, Cedar Closet, Ceiling Fan, Dining Area, Hearth, Laundry Hook-ups, Living/Dining, Natural Light, Indoor Storage, 1st Floor Laundry
- Appliances Included:
- Dishwasher, Dryer, Electric Range, Refrigerator, Washer, Oil Water Heater, Owned Water Heater, Tank Water Heater
- Flooring:
- Carpet, Laminate, Tile
- Heating Cooling Fuel:
- Water Heater:
- Basement Desc:
- Concrete Floor, Full, Partially Finished, Sump Pump
Exterior Features
- Style of Residence:
- Ranch
- House Color:
- Time Share:
- No
- Resort:
- No
- Exterior Desc:
- Exterior Details:
- Deck, Gazebo, Porch, Enclosed Porch, Shed, Window Screens
- Amenities/Services:
- Land Desc.:
- Landscaped, Level, Open, Street Lights, Subdivision, Near Shopping, Neighborhood, Near School(s)
- Suitable Land Usage:
- Roof Desc.:
- Asphalt Shingle
- Driveway Desc.:
- Paved
- Foundation Desc.:
- Poured Concrete
- Sewer Desc.:
- 1000 Gallon, Concrete, Septic
- Garage/Parking:
- Yes
- Garage Spaces:
- 2
- Road Frontage:
- 120
Other Information
- List Date:
- 2025-08-06
- Last Updated:


