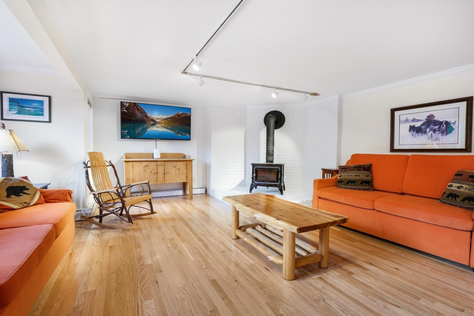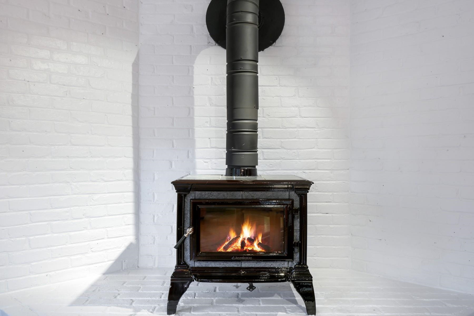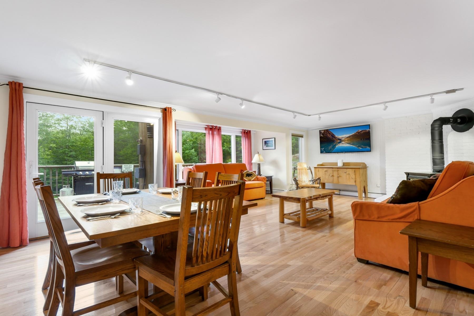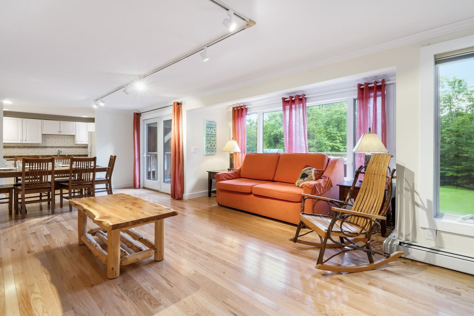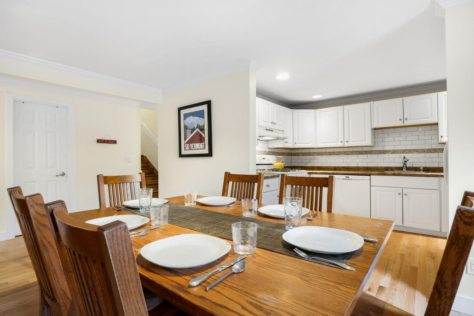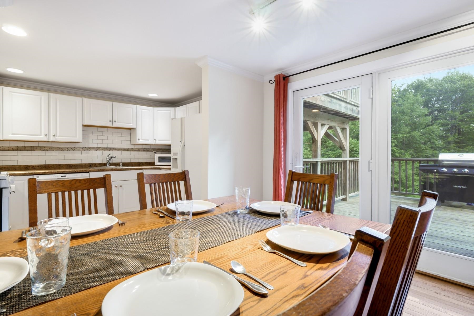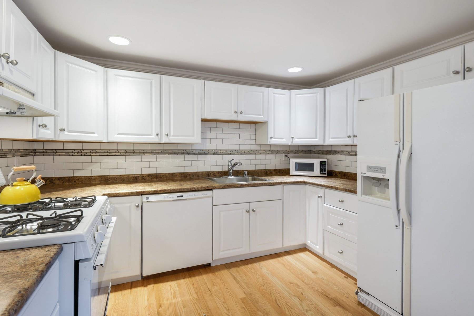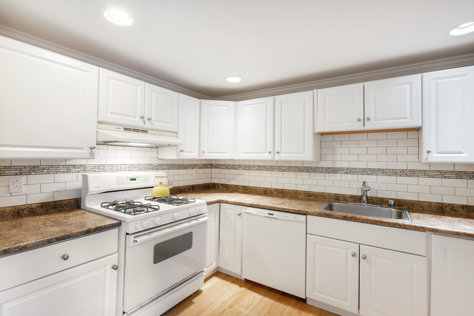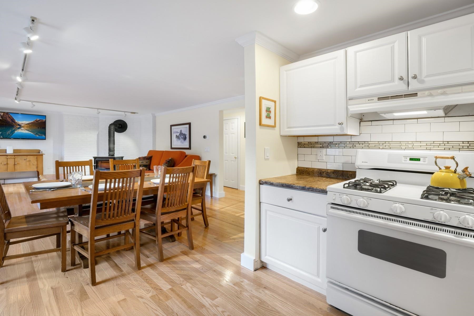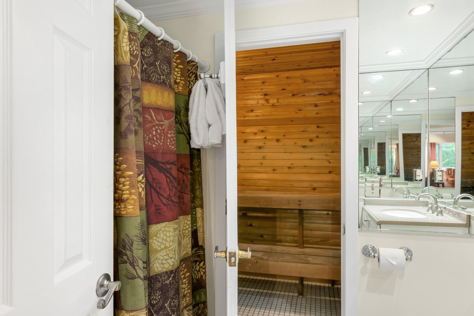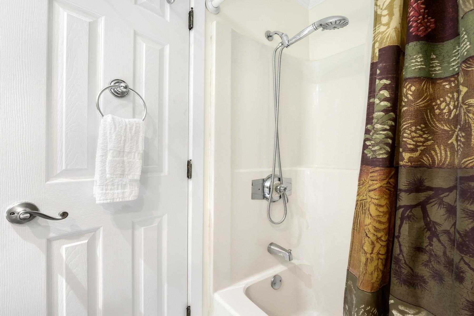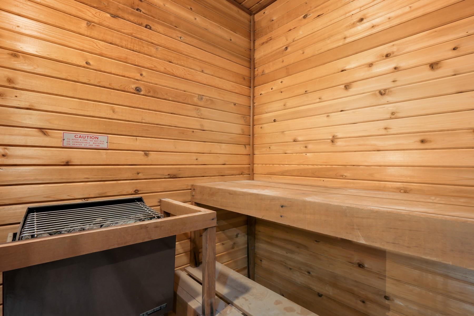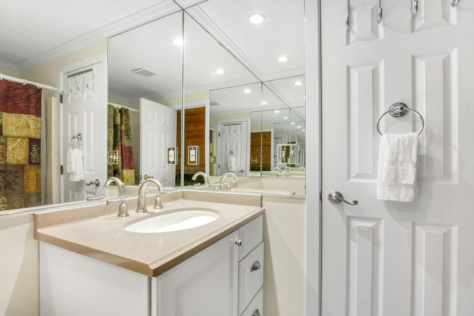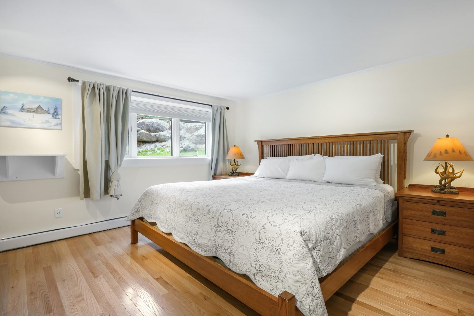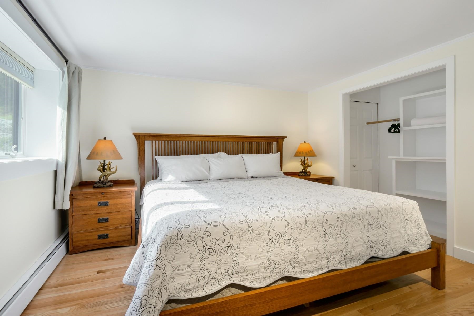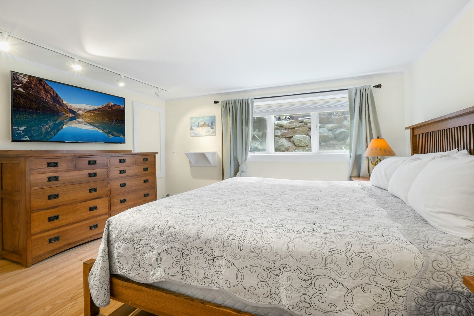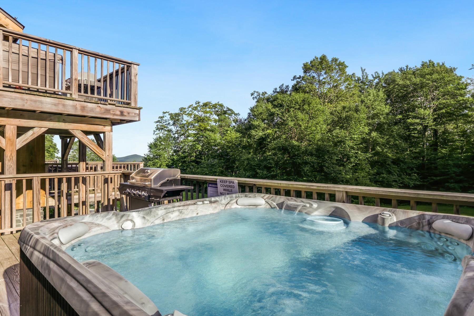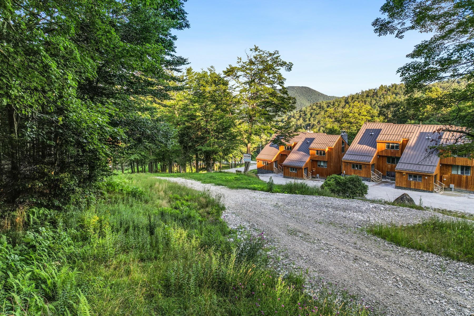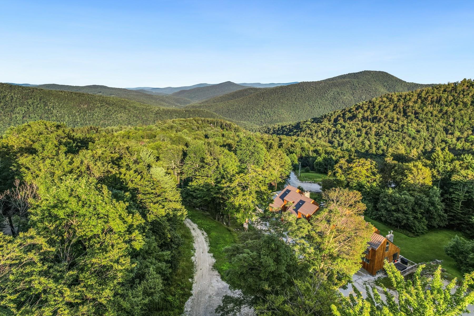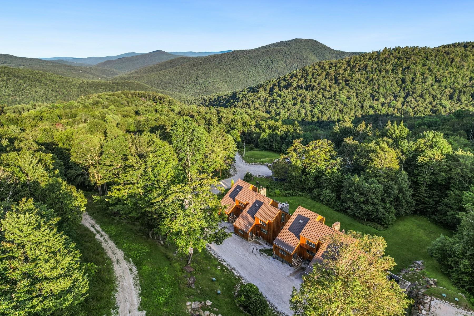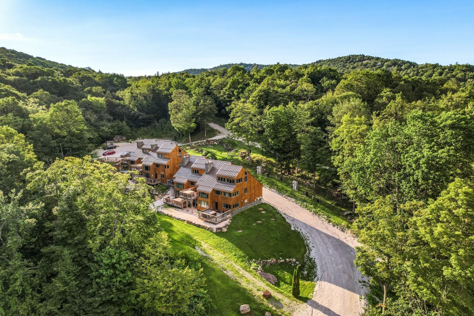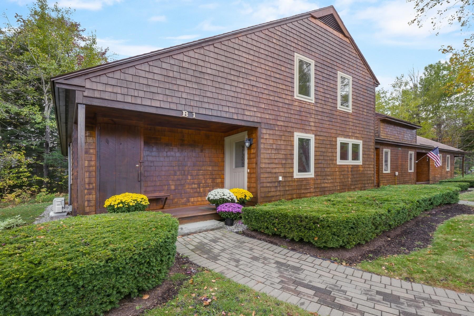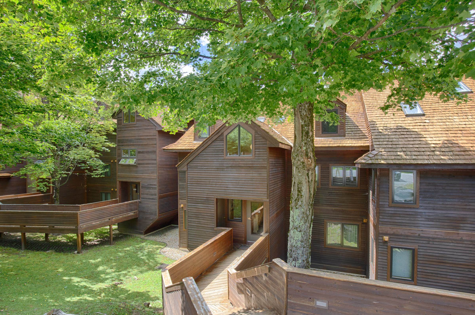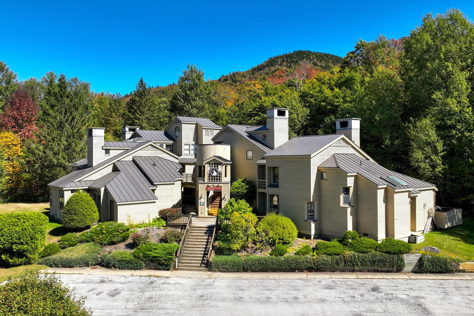1 of 27
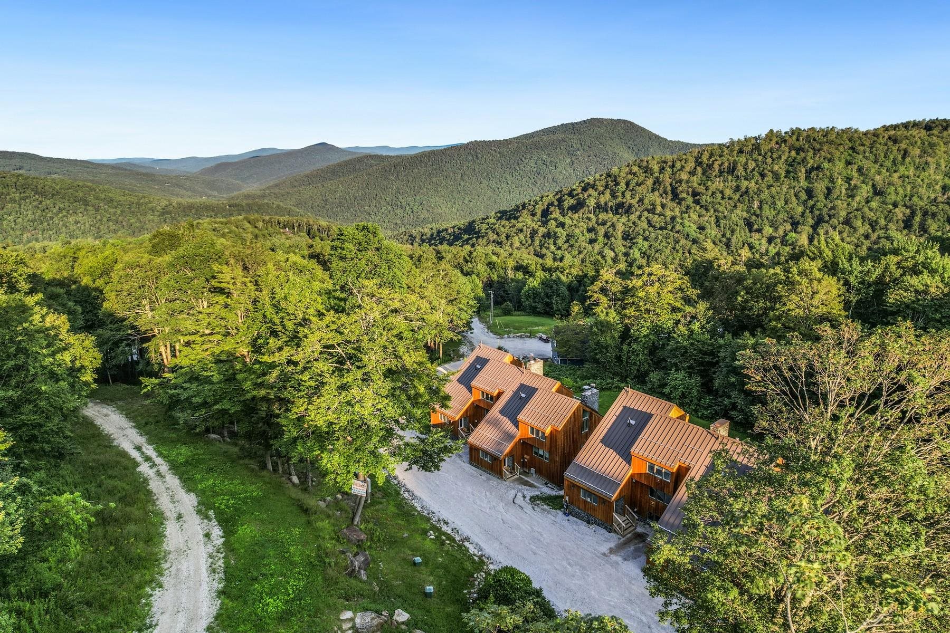
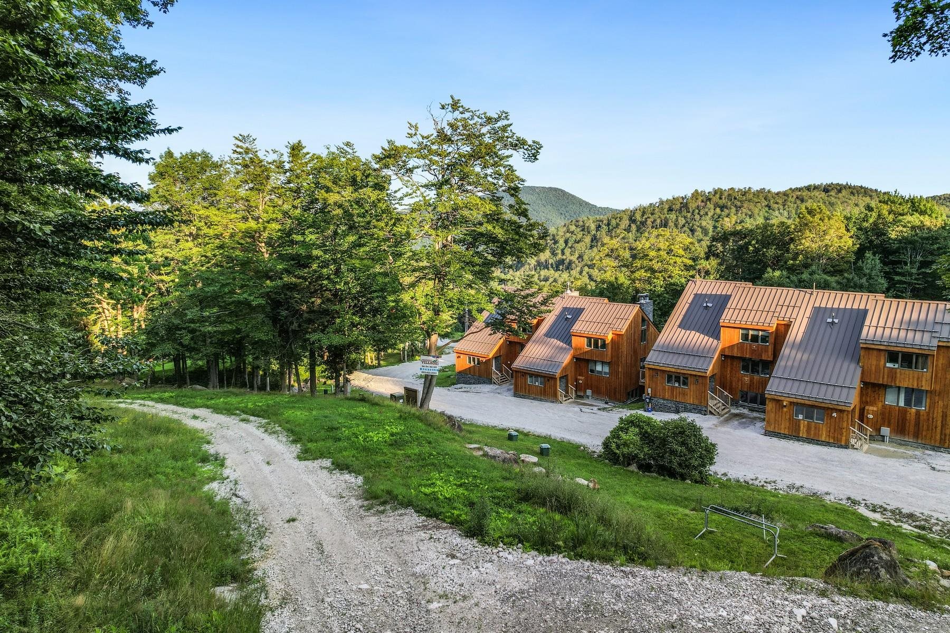
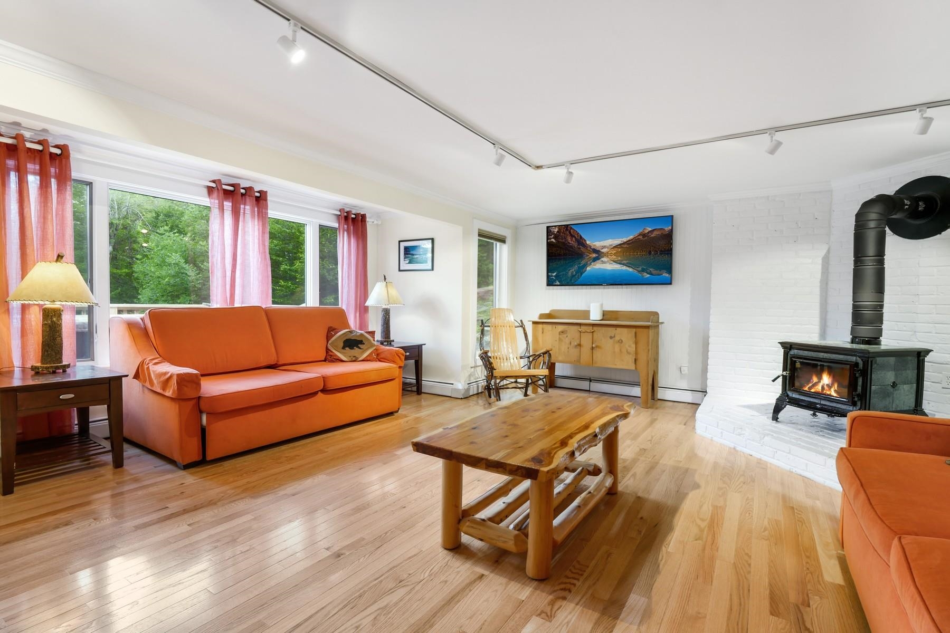
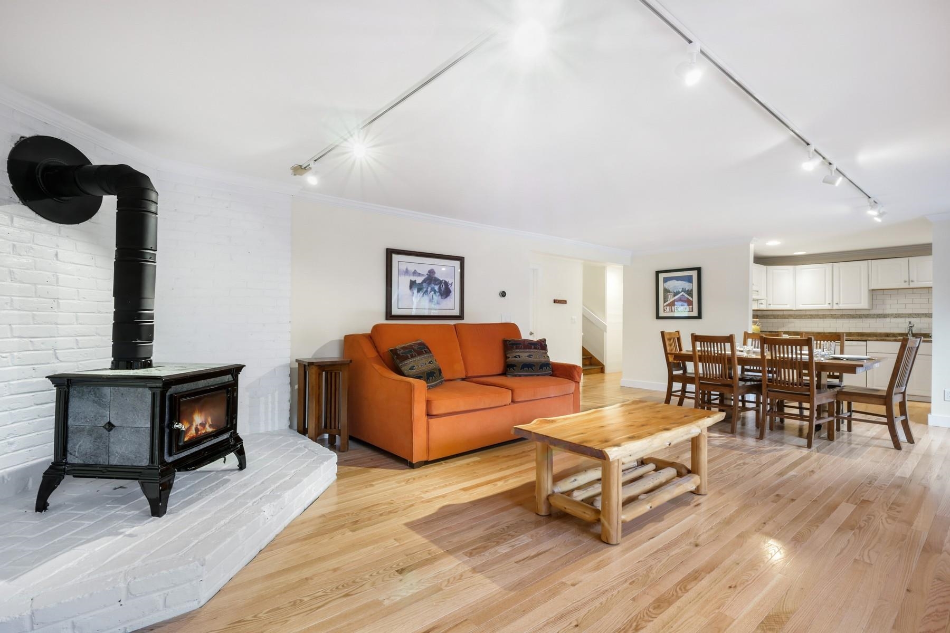
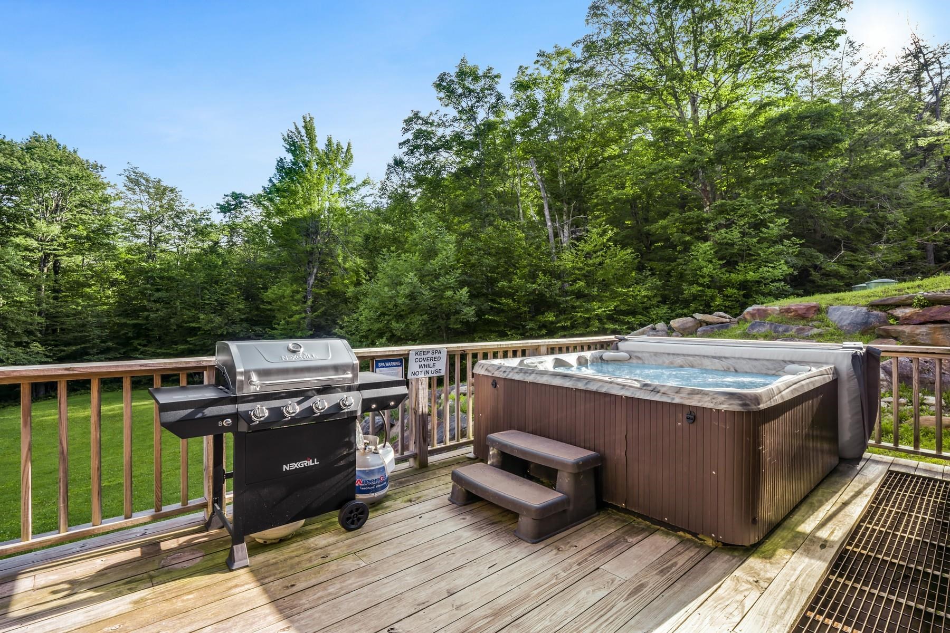
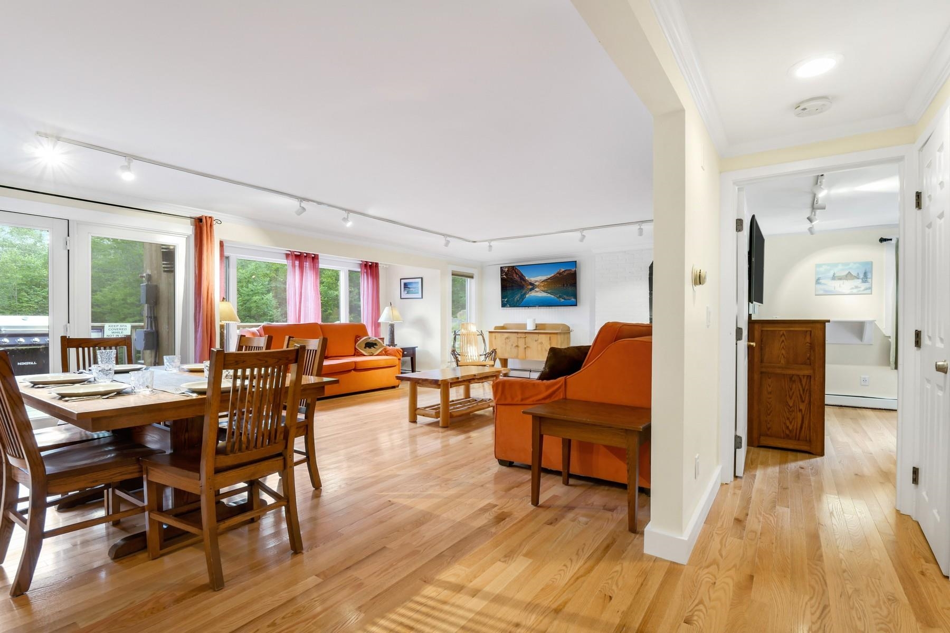
General Property Information
- Property Status:
- Active
- Price:
- $550, 000
- Unit Number
- A1
- Assessed:
- $0
- Assessed Year:
- County:
- VT-Rutland
- Acres:
- 0.00
- Property Type:
- Condo
- Year Built:
- 1983
- Agency/Brokerage:
- Merisa Sherman
Four Seasons Sotheby's Int'l Realty - Bedrooms:
- 1
- Total Baths:
- 1
- Sq. Ft. (Total):
- 991
- Tax Year:
- 2025
- Taxes:
- $4, 552
- Association Fees:
Don’t wait - this spacious one bedroom, one bath condo is nestled along Millionaire’s Row on Killington Resort’s famous Great Eastern Trail. Watch the groomers work through the night and then start your day with a few turns down to the newly renovated Skyeship Gondola without worrying about those pesky special assessments - all capital projects have been completed and paid for! New roof, exterior siding, decks and entryways all guarantee a strong future for this Trailside HOA, with no hidden post-purchase construction projects. Step inside to find brand new hardwood flooring that flows through the open layout, adding warmth and charm to every step. The spacious kitchen is perfect for après-ski entertaining, offering ample counter space and storage for even the best chefs. Relax after a day on the mountain in the inviting living room with a wood stove, ideal for curling up with a good book or sharing stories from the slopes. The king-size bedroom is a true retreat with plenty of room to stretch out and recharge. Plus, Trailside is the only association with private hot tubs and saunas for all! With 991 square feet of thoughtfully designed space, this oversized one-bedroom, one-bath unit lives large but perfectly cozy for those cold winter nights. Located steps from the world famous Great Eastern trail, you’ll enjoy effortless access to world-class skiing in the winter and scenic hiking and biking all summer long. Don’t miss your opportunity to own this rare slopeside gem.
Interior Features
- # Of Stories:
- 1
- Sq. Ft. (Total):
- 991
- Sq. Ft. (Above Ground):
- 991
- Sq. Ft. (Below Ground):
- 0
- Sq. Ft. Unfinished:
- 0
- Rooms:
- 3
- Bedrooms:
- 1
- Baths:
- 1
- Interior Desc:
- Wood Fireplace, 1 Fireplace, Hearth, Living/Dining, Natural Light, Natural Woodwork, Sauna, 1st Floor Laundry, Smart Thermostat
- Appliances Included:
- Flooring:
- Hardwood
- Heating Cooling Fuel:
- Water Heater:
- Basement Desc:
Exterior Features
- Style of Residence:
- Contemporary
- House Color:
- Time Share:
- No
- Resort:
- Yes
- Exterior Desc:
- Exterior Details:
- Trash, Hot Tub
- Amenities/Services:
- Land Desc.:
- Condo Development, Country Setting, Mountain View, Recreational, Secluded, Ski Area, Ski Trailside, Trail/Near Trail, Walking Trails, Wooded, Near Golf Course, Near Shopping, Near Skiing, Near Snowmobile Trails
- Suitable Land Usage:
- Roof Desc.:
- Asphalt Shingle
- Driveway Desc.:
- Common/Shared, Gravel
- Foundation Desc.:
- Concrete
- Sewer Desc.:
- Community
- Garage/Parking:
- No
- Garage Spaces:
- 0
- Road Frontage:
- 0
Other Information
- List Date:
- 2025-08-06
- Last Updated:


