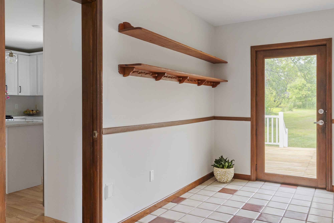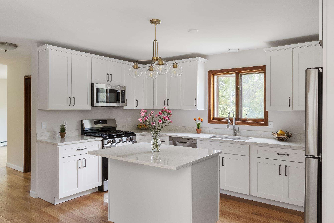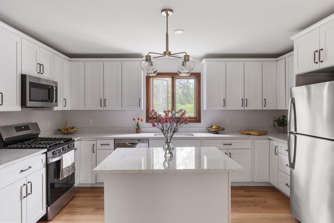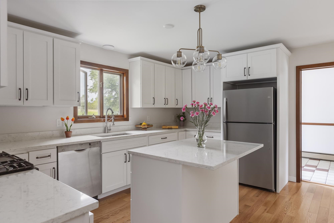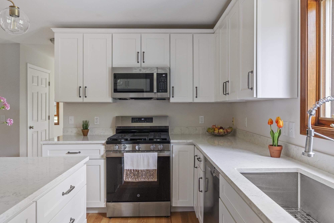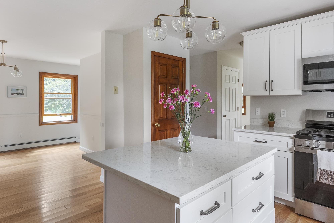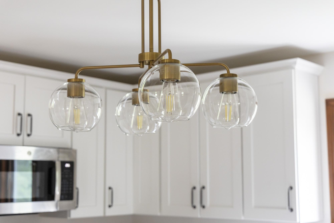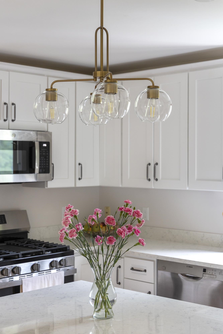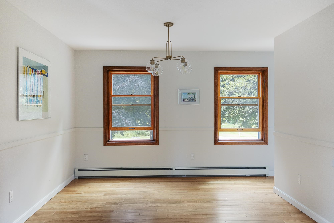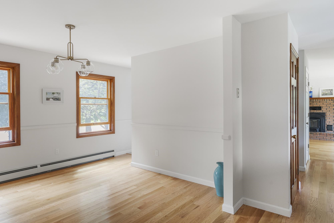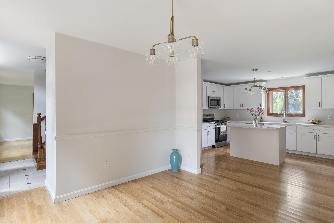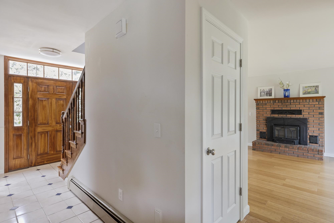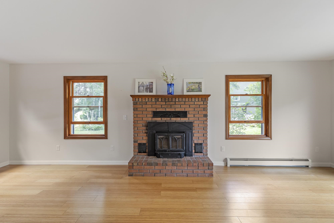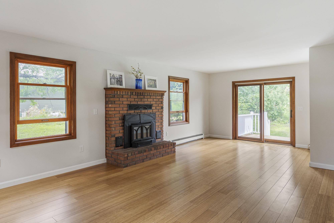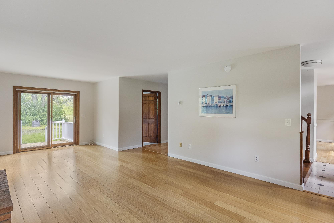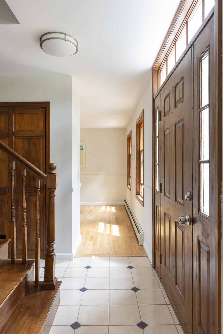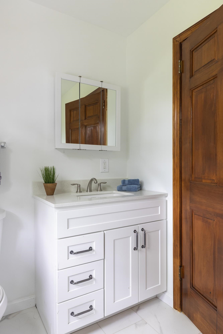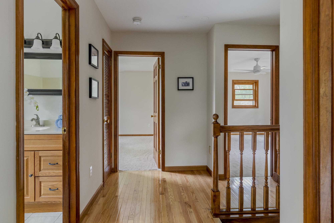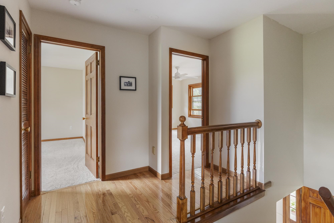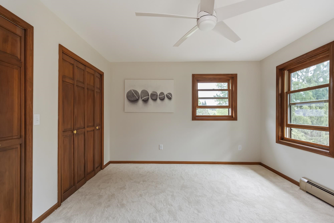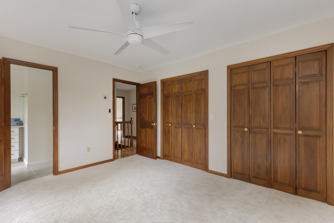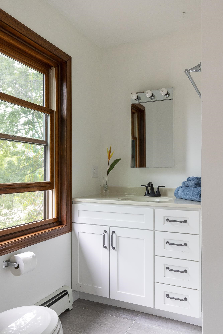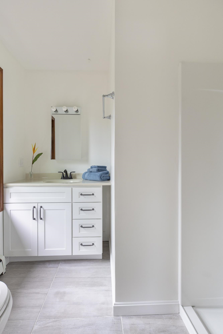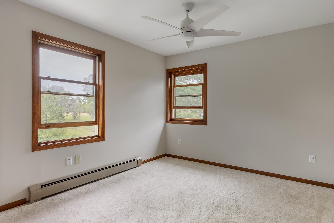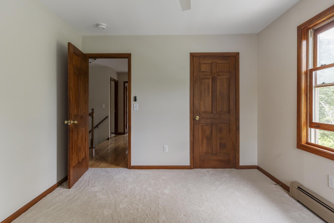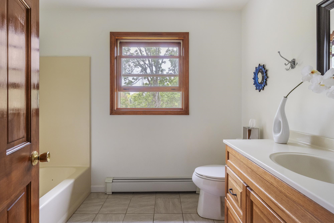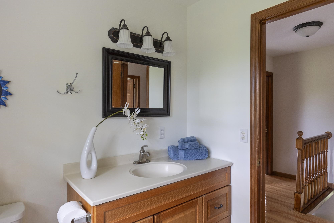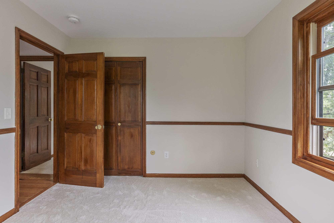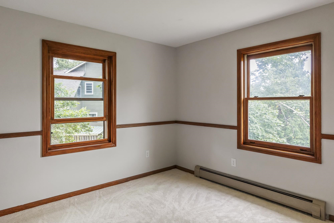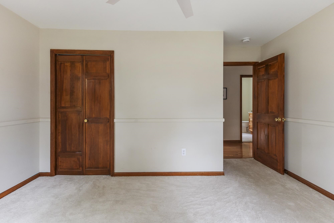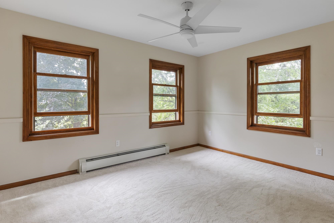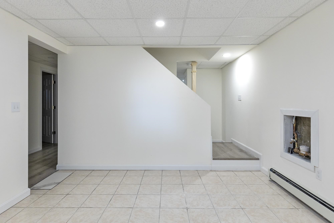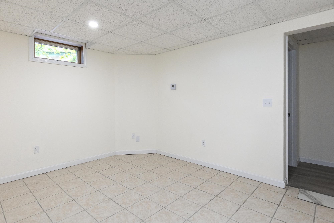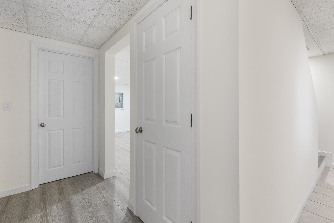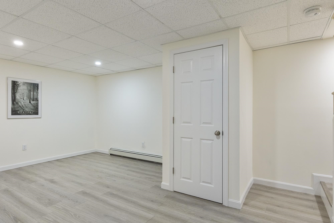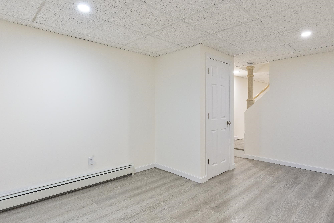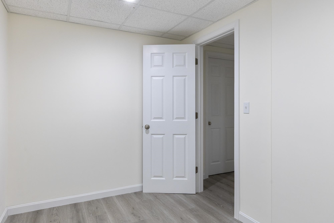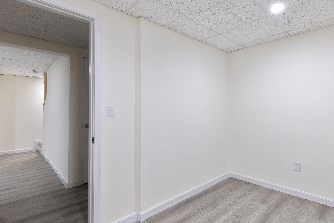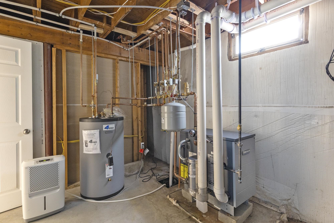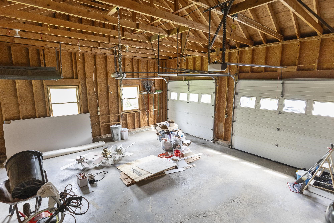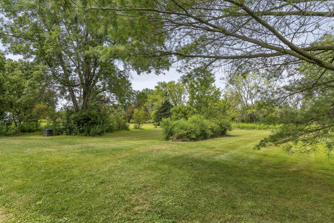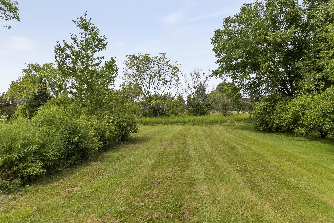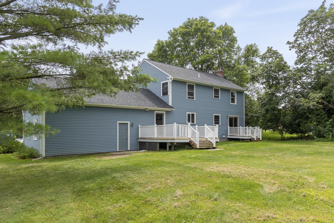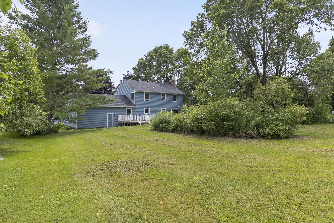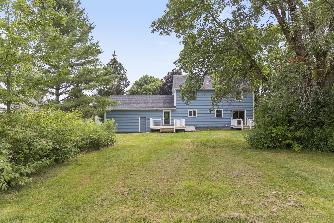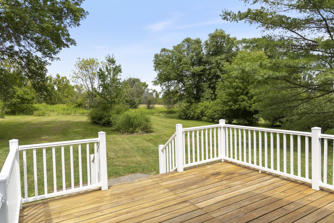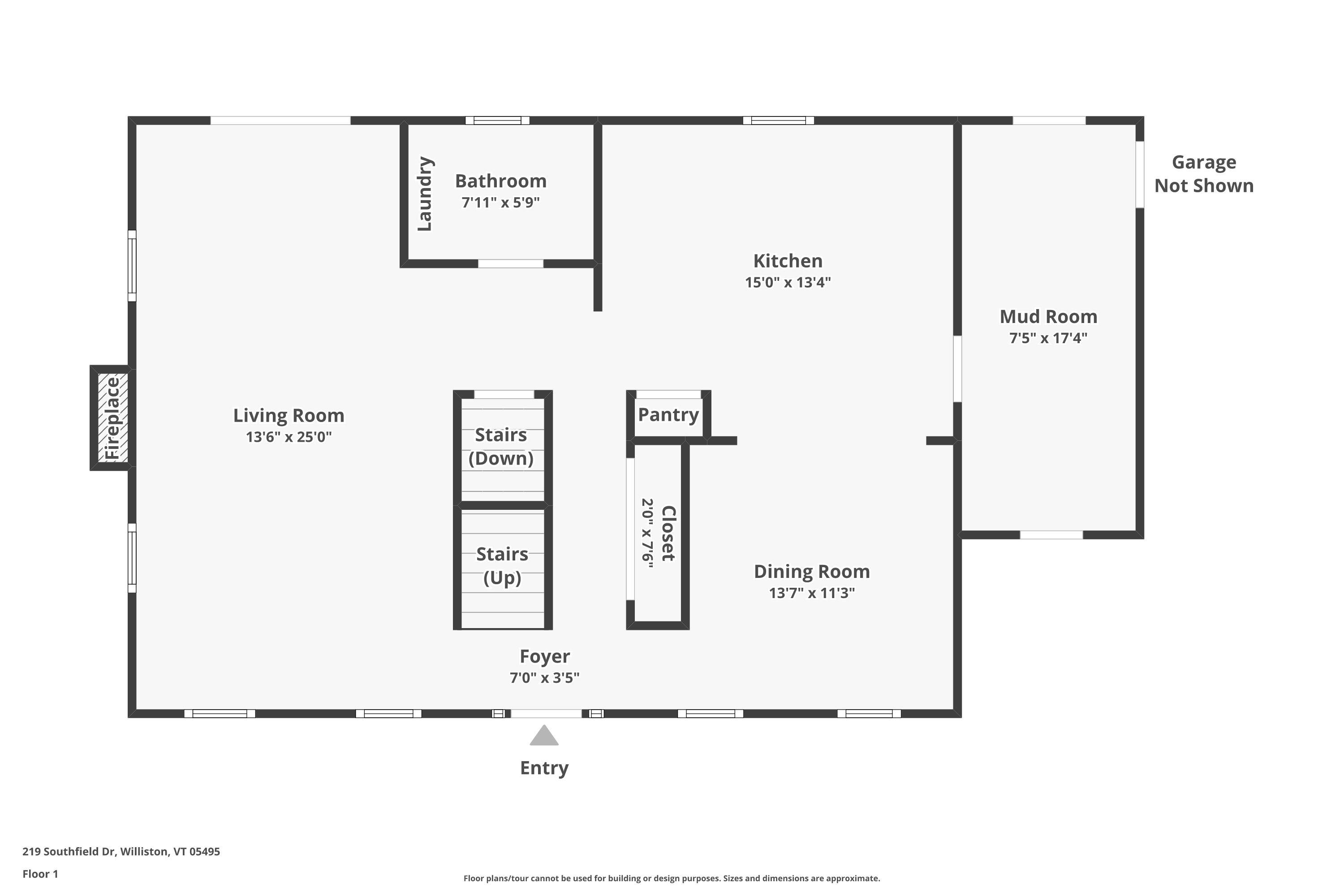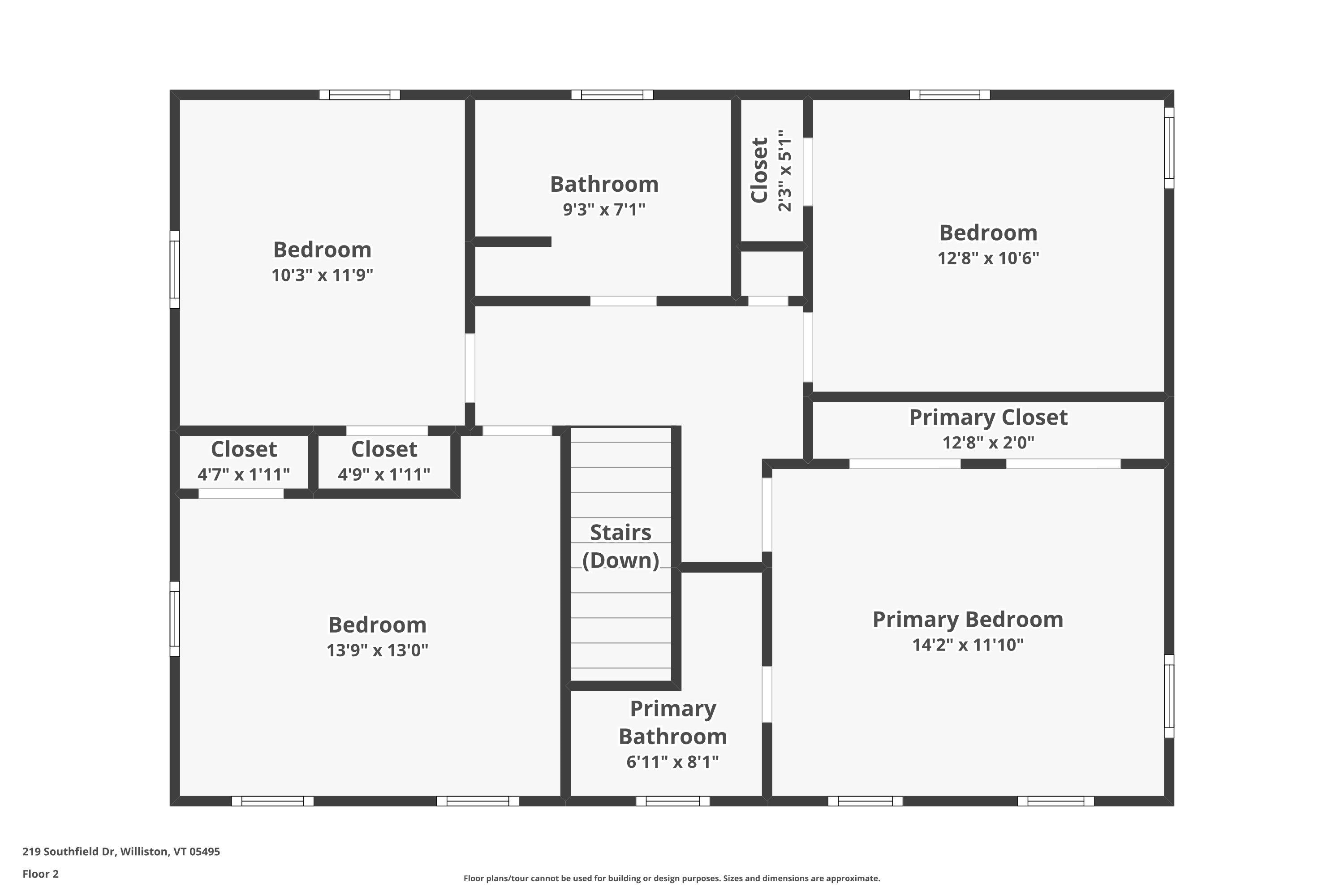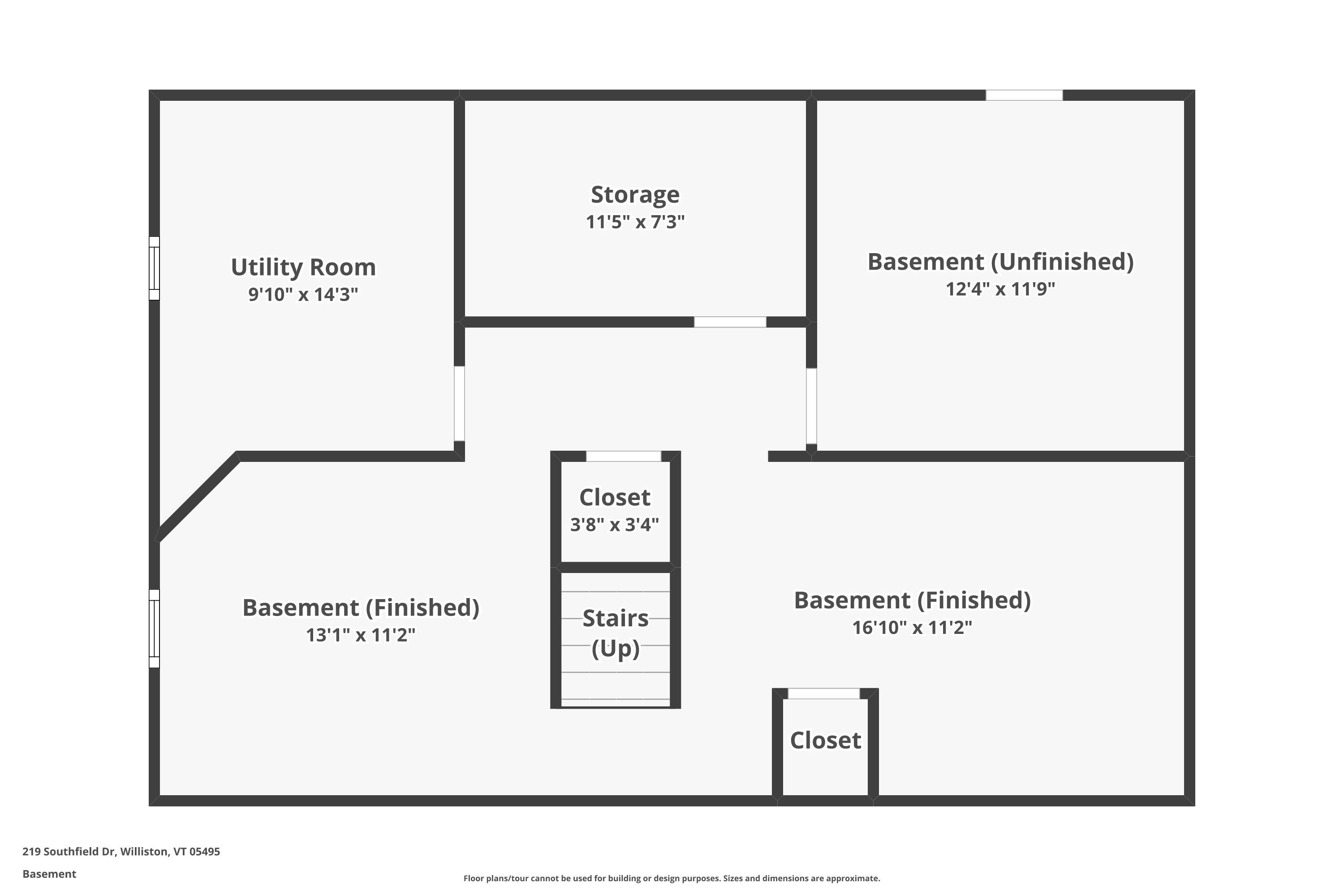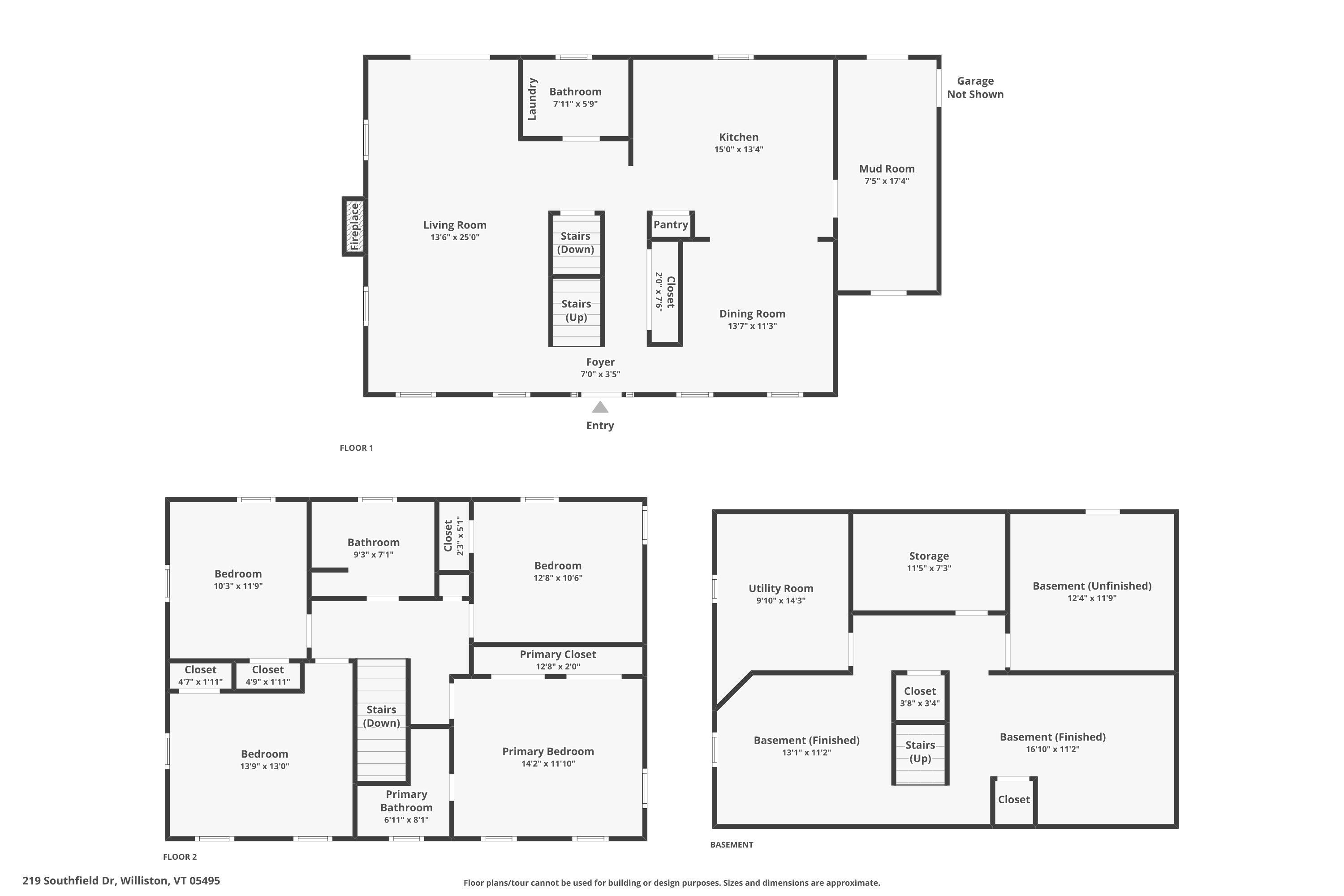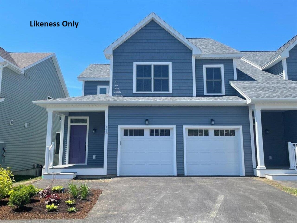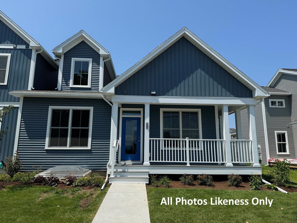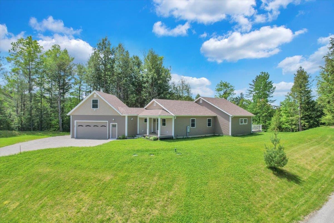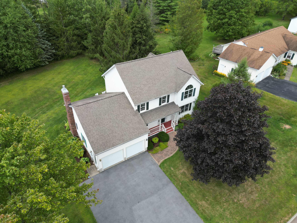1 of 56
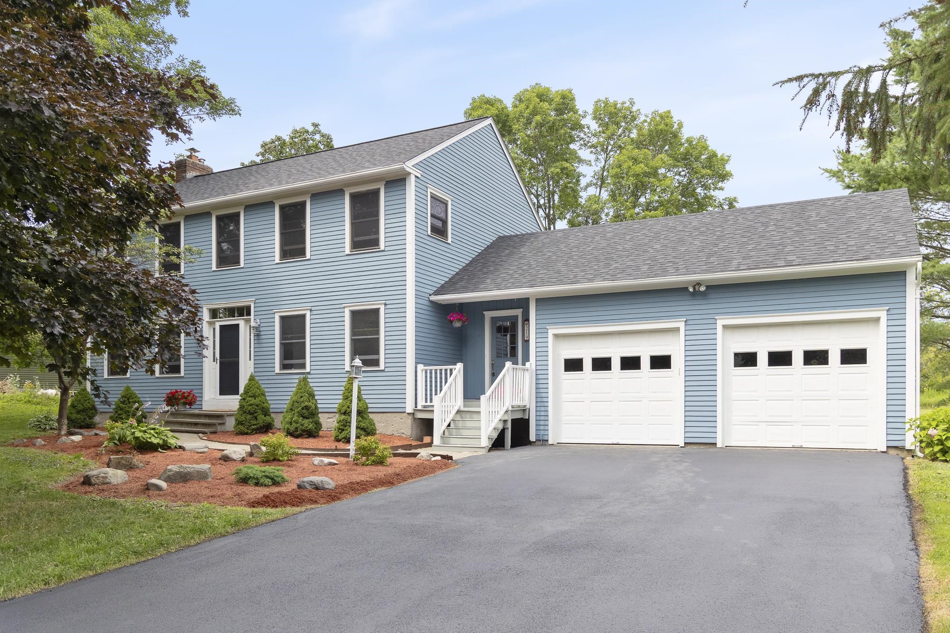
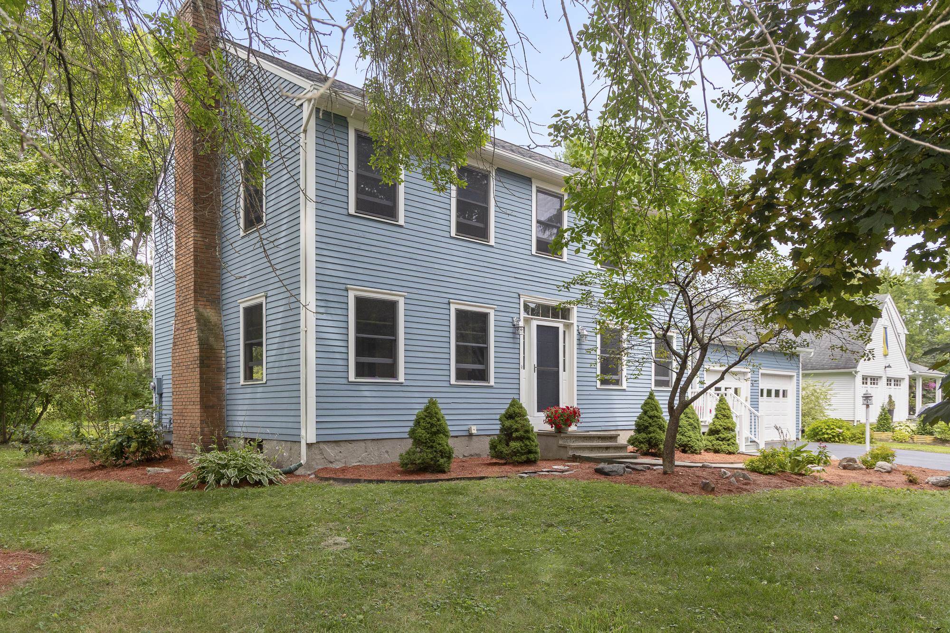
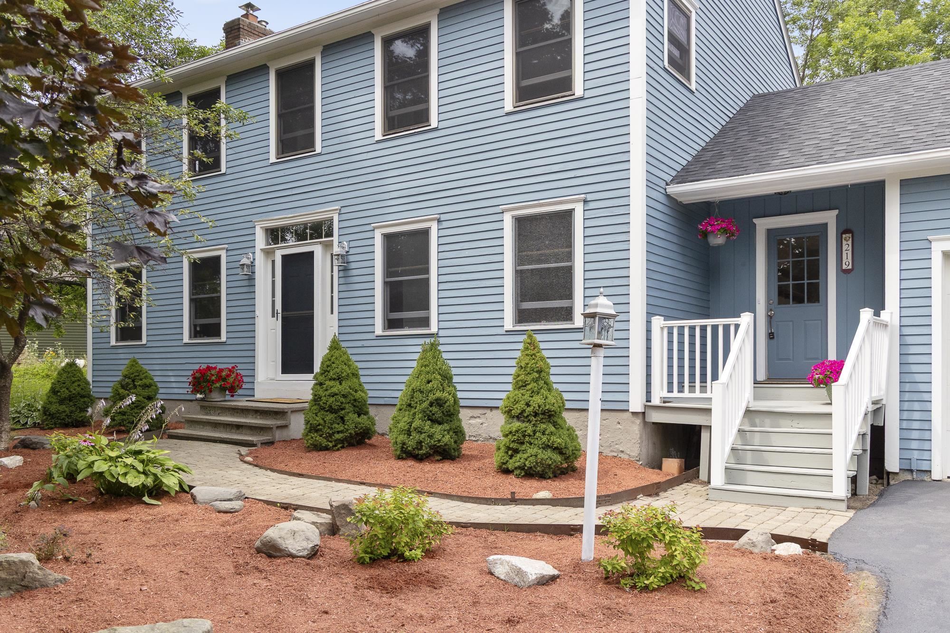
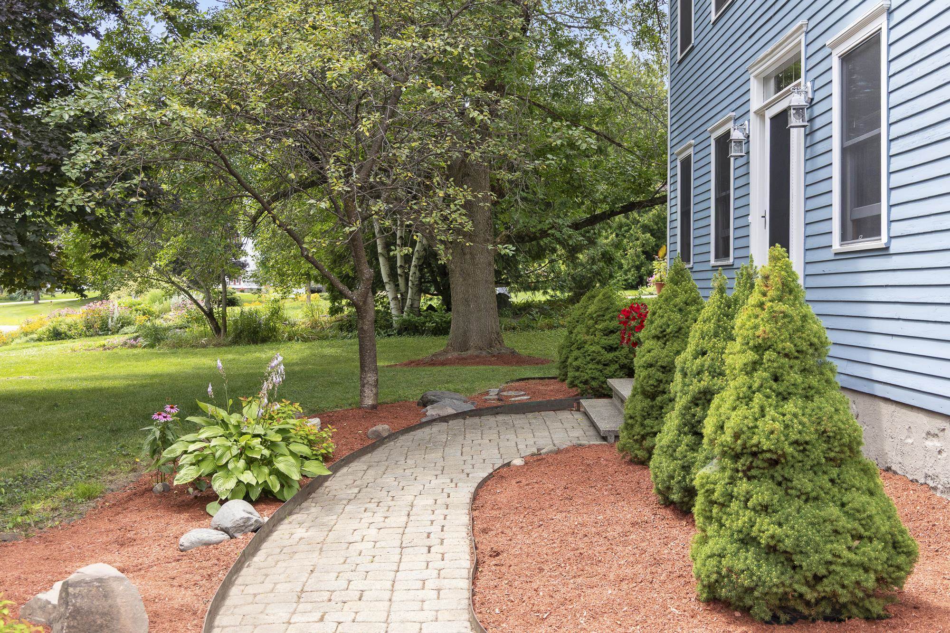
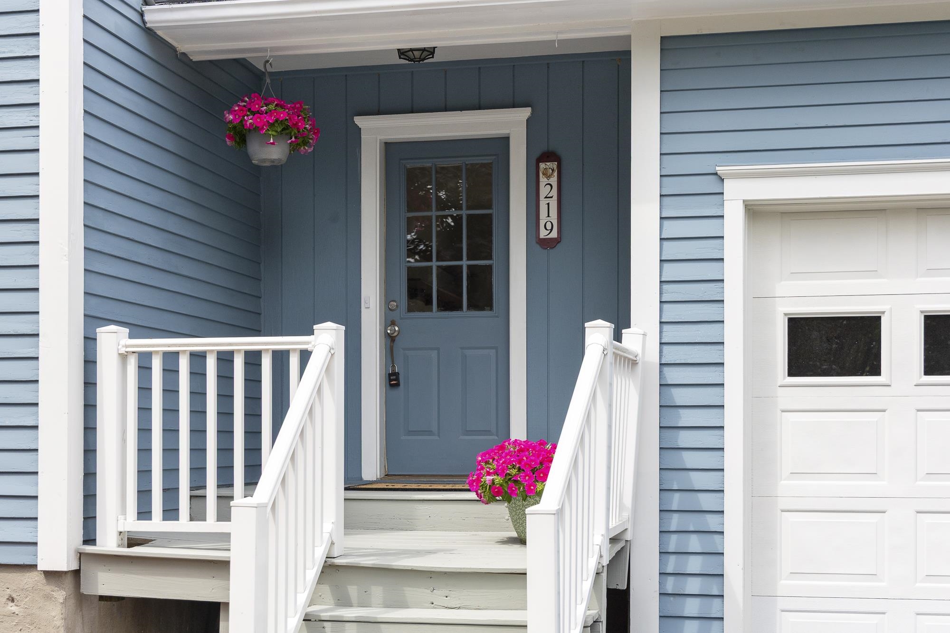
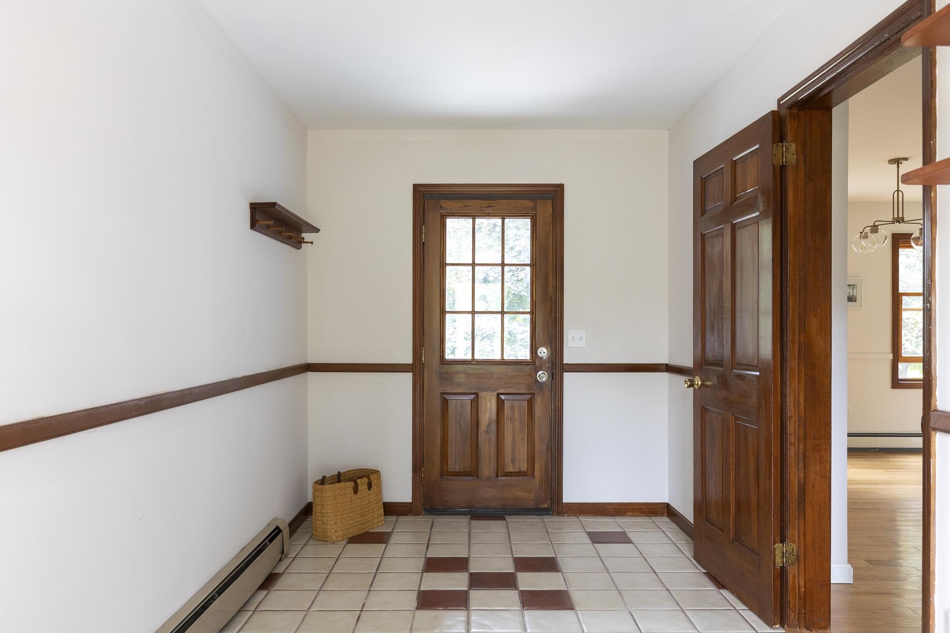
General Property Information
- Property Status:
- Active
- Price:
- $698, 800
- Assessed:
- $0
- Assessed Year:
- County:
- VT-Chittenden
- Acres:
- 0.56
- Property Type:
- Single Family
- Year Built:
- 1987
- Agency/Brokerage:
- Matt Hurlburt
RE/MAX North Professionals - Bedrooms:
- 4
- Total Baths:
- 3
- Sq. Ft. (Total):
- 2574
- Tax Year:
- 2026
- Taxes:
- $8, 403
- Association Fees:
OPEN HOUSE Sun. 9/14 from 11-1. Old Stage Estates is one of Williston’s most highly desirable neighborhoods, known for its mature trees, spacious lots, and a welcoming suburban feel just five minutes from Taft’s Corners. Residents enjoy immediate access to Vermont’s largest concentration of shopping and services, from dining and cafés to boutiques, hardware, and daily conveniences. This traditional Colonial boasts timeless curb appeal, beautiful landscaping, and the convenience of municipal water, sewer, and natural gas. An oversized mudroom off the garage provides everyday organization, while the home itself has been extensively renovated within the past year. Updates include a new architectural shingle roof, oak hardwood flooring in the kitchen and dining areas, a high-end kitchen with soft-close cabinetry, quartz countertops, a deep stainless sink, and new stainless steel gas oven, microwave, and disposal. Bathrooms have been refreshed, lighting is updated, the basement newly refinished for home gym/office, & major systems improved with a new 200-amp panel, updated basement wiring and plumbing, and brand new Weil McLain heating system. Additional upgrades include new second-floor carpeting, fresh paint throughout, and professional exterior painting in 2022. Outdoor living is enhanced by newer rear decks, and most windows and the living room slider are quality Pella replacements. With so many recent big ticket improvements, you can move in and enjoy easy living right away.
Interior Features
- # Of Stories:
- 2
- Sq. Ft. (Total):
- 2574
- Sq. Ft. (Above Ground):
- 2016
- Sq. Ft. (Below Ground):
- 558
- Sq. Ft. Unfinished:
- 378
- Rooms:
- 8
- Bedrooms:
- 4
- Baths:
- 3
- Interior Desc:
- Central Vacuum, Ceiling Fan, Wood Fireplace, 1 Fireplace, Kitchen Island, Kitchen/Dining, Laundry Hook-ups, Primary BR w/ BA, Indoor Storage, Walk-in Closet, Wood Stove Insert
- Appliances Included:
- Dishwasher, Disposal, Microwave, Gas Range, Refrigerator, Water Heater off Boiler, On Demand Water Heater, Owned Water Heater, Tank Water Heater
- Flooring:
- Hardwood, Tile, Vinyl Plank
- Heating Cooling Fuel:
- Water Heater:
- Basement Desc:
- Bulkhead, Climate Controlled, Concrete Floor, Crawl Space, Full, Partially Finished, Exterior Stairs, Interior Stairs, Storage Space, Sump Pump, Exterior Access, Basement Stairs
Exterior Features
- Style of Residence:
- Colonial
- House Color:
- blue
- Time Share:
- No
- Resort:
- No
- Exterior Desc:
- Exterior Details:
- Deck, Natural Shade
- Amenities/Services:
- Land Desc.:
- Country Setting, Landscaped, Level, Street Lights, Subdivision, Near Golf Course, Near Shopping, Neighborhood, Near School(s)
- Suitable Land Usage:
- Residential
- Roof Desc.:
- Architectural Shingle
- Driveway Desc.:
- Paved
- Foundation Desc.:
- Poured Concrete
- Sewer Desc.:
- Public
- Garage/Parking:
- Yes
- Garage Spaces:
- 2
- Road Frontage:
- 109
Other Information
- List Date:
- 2025-08-05
- Last Updated:


