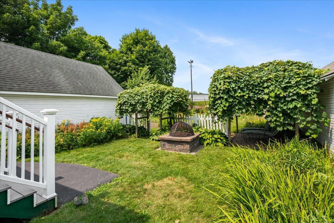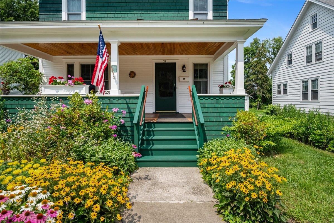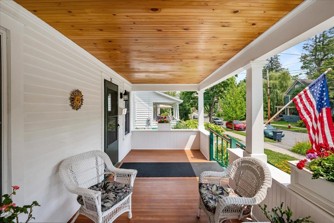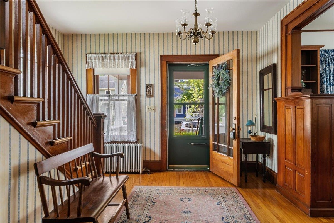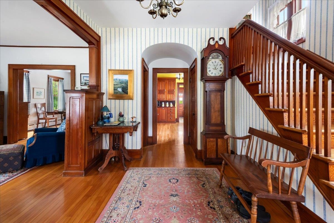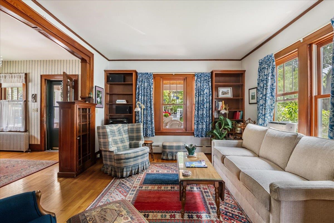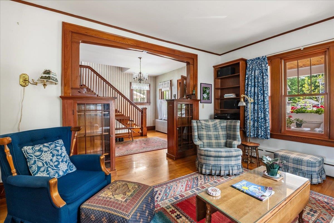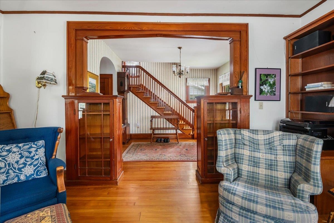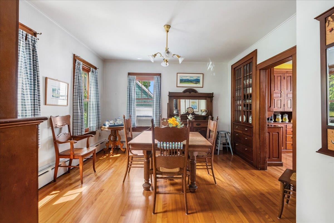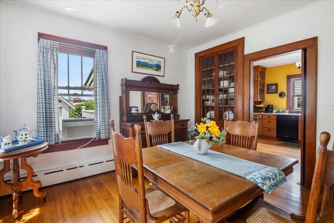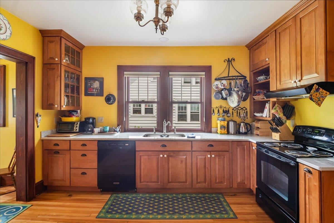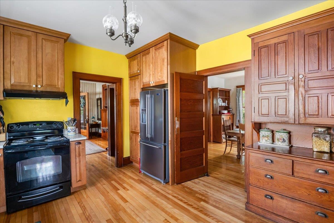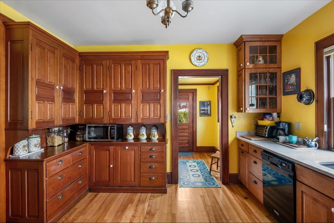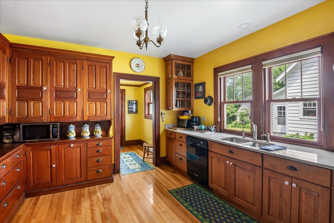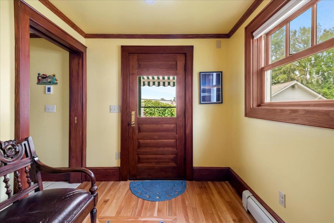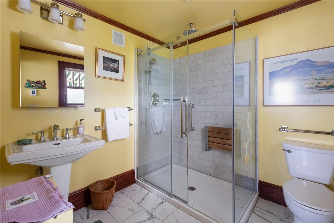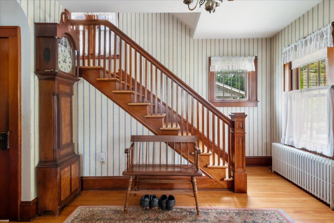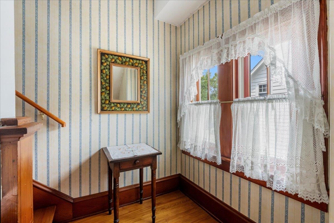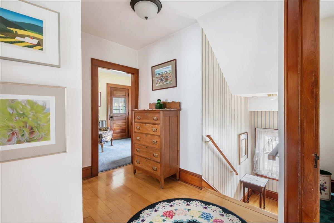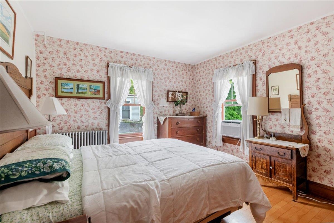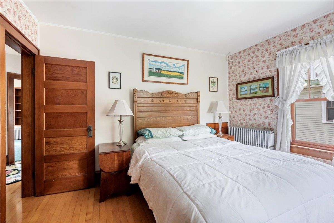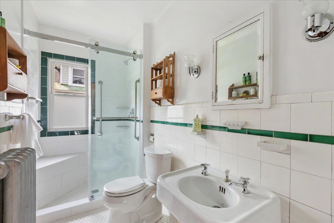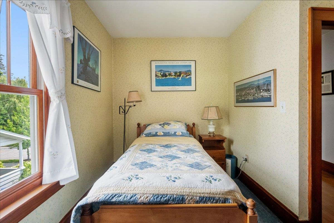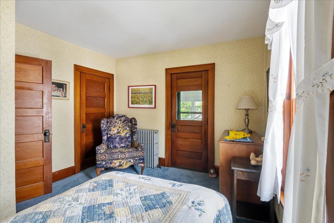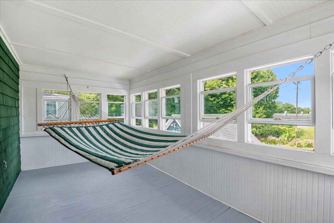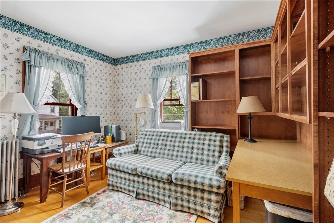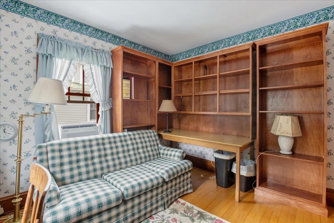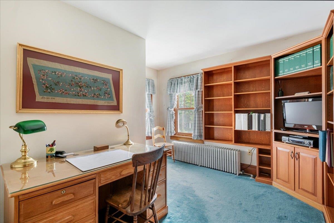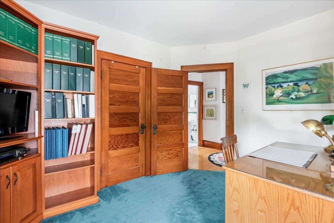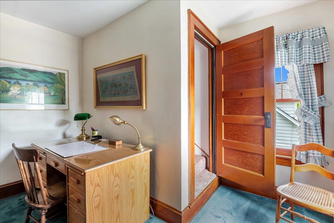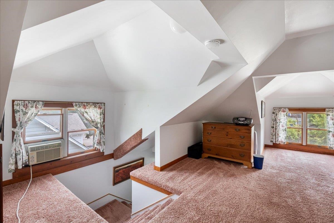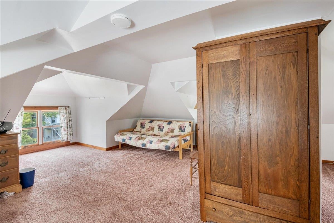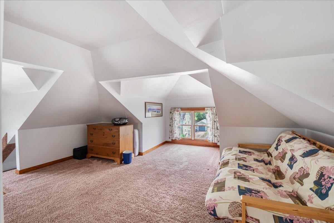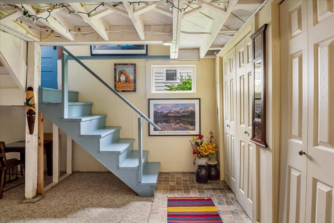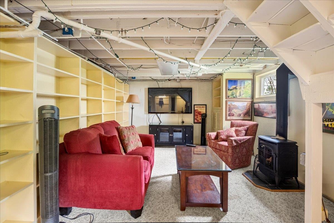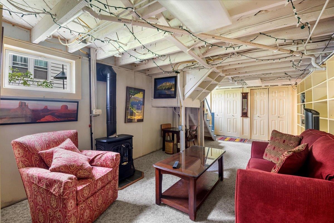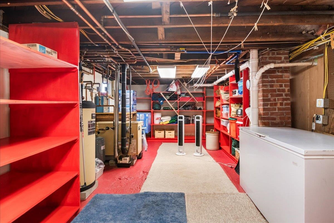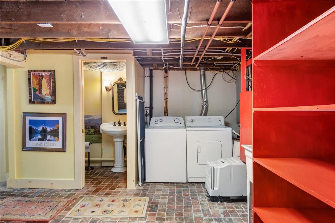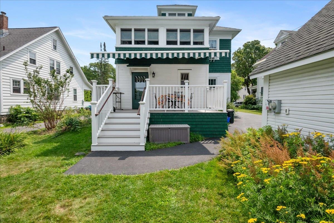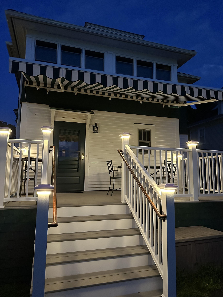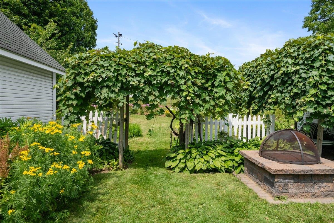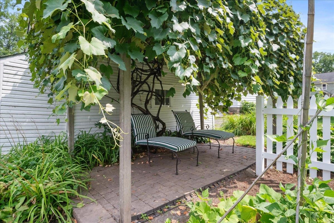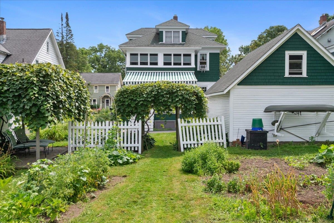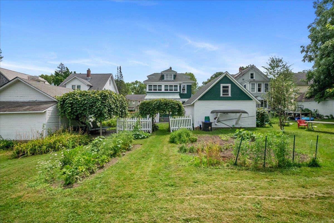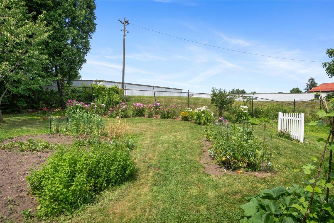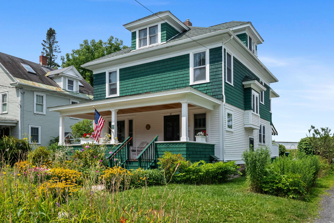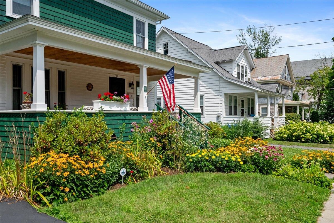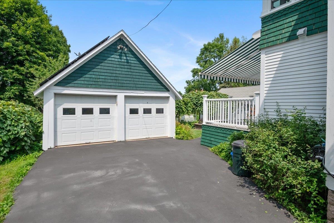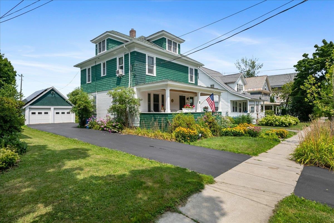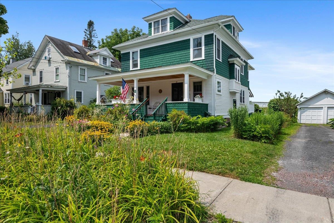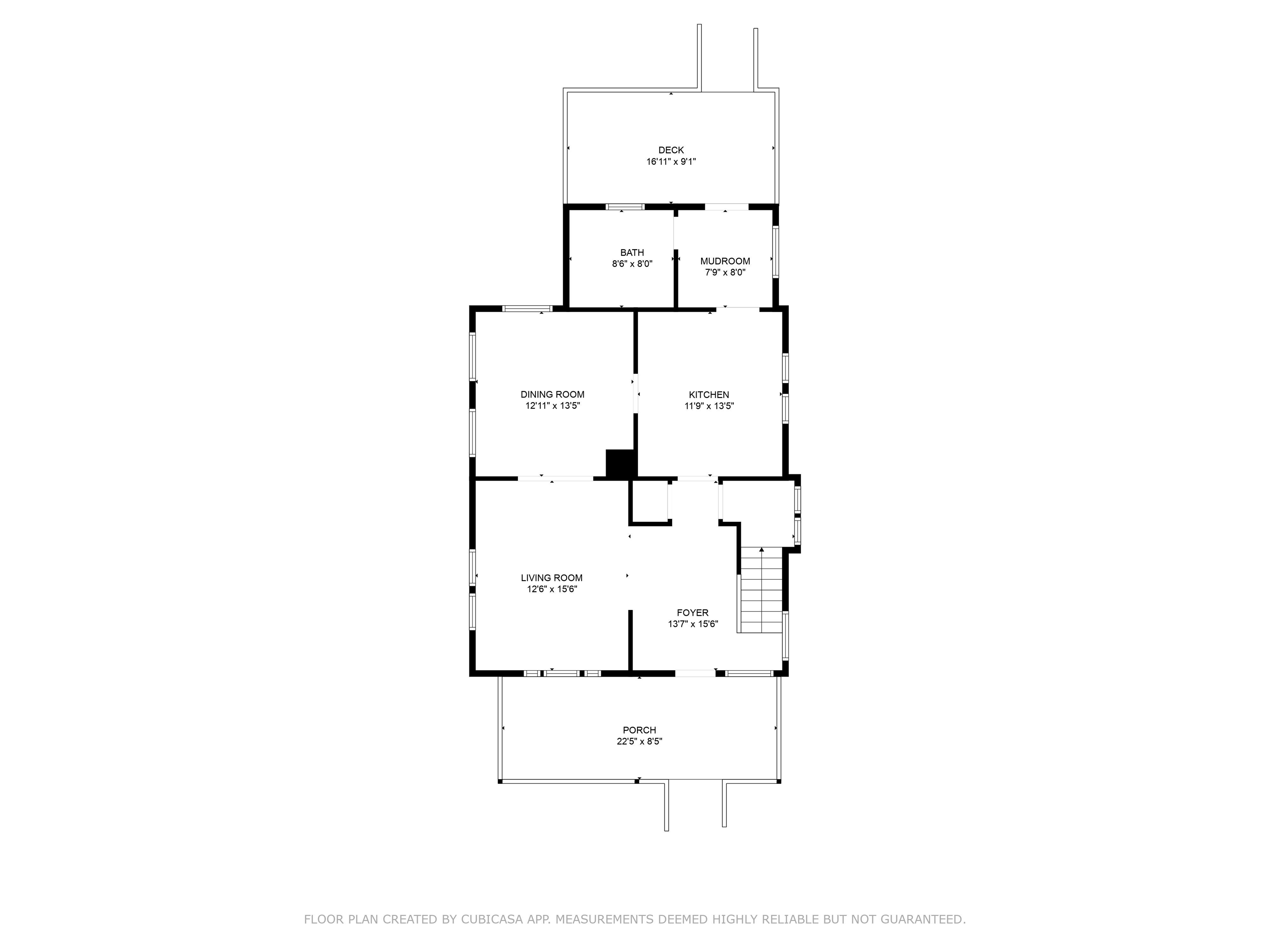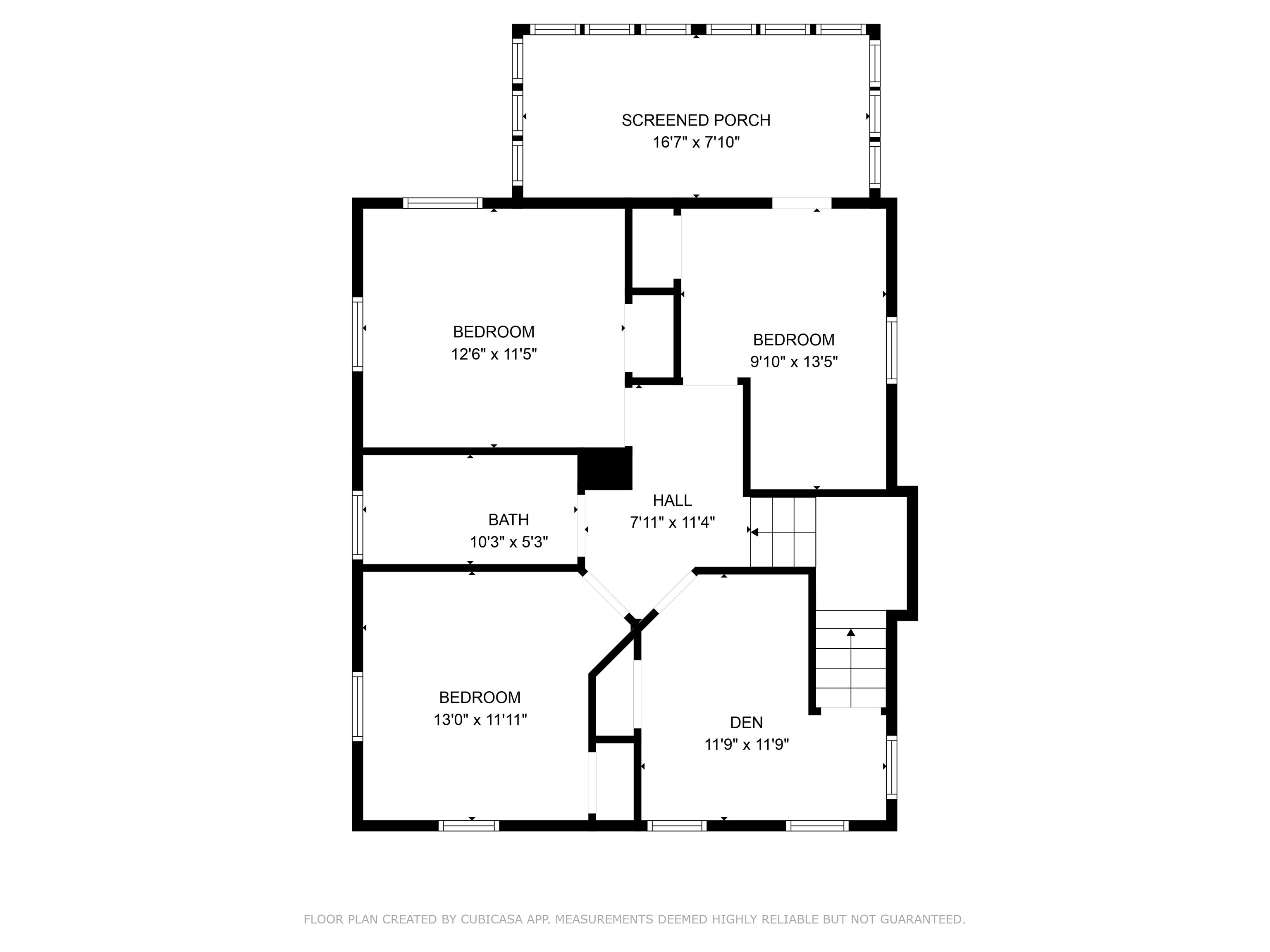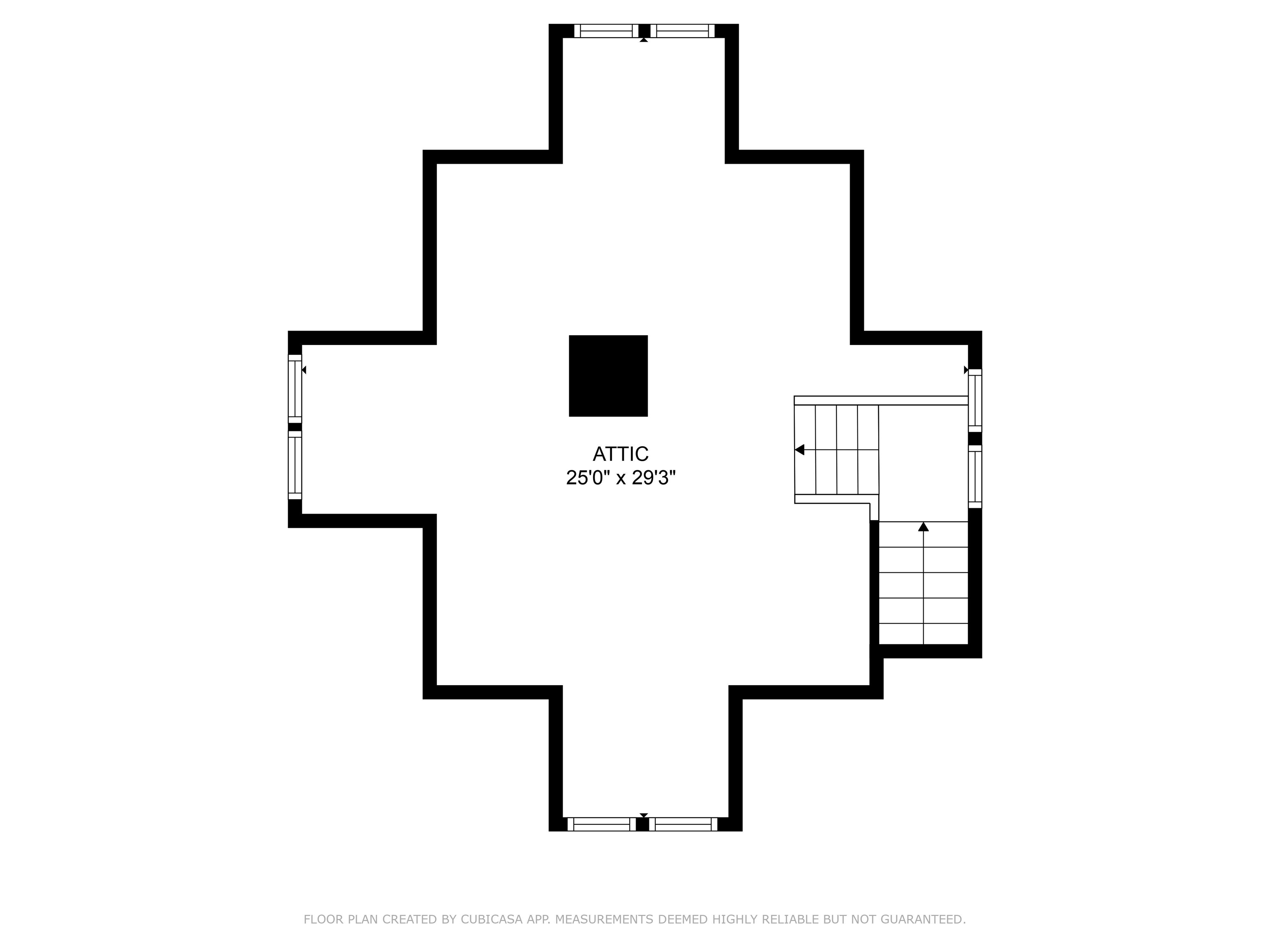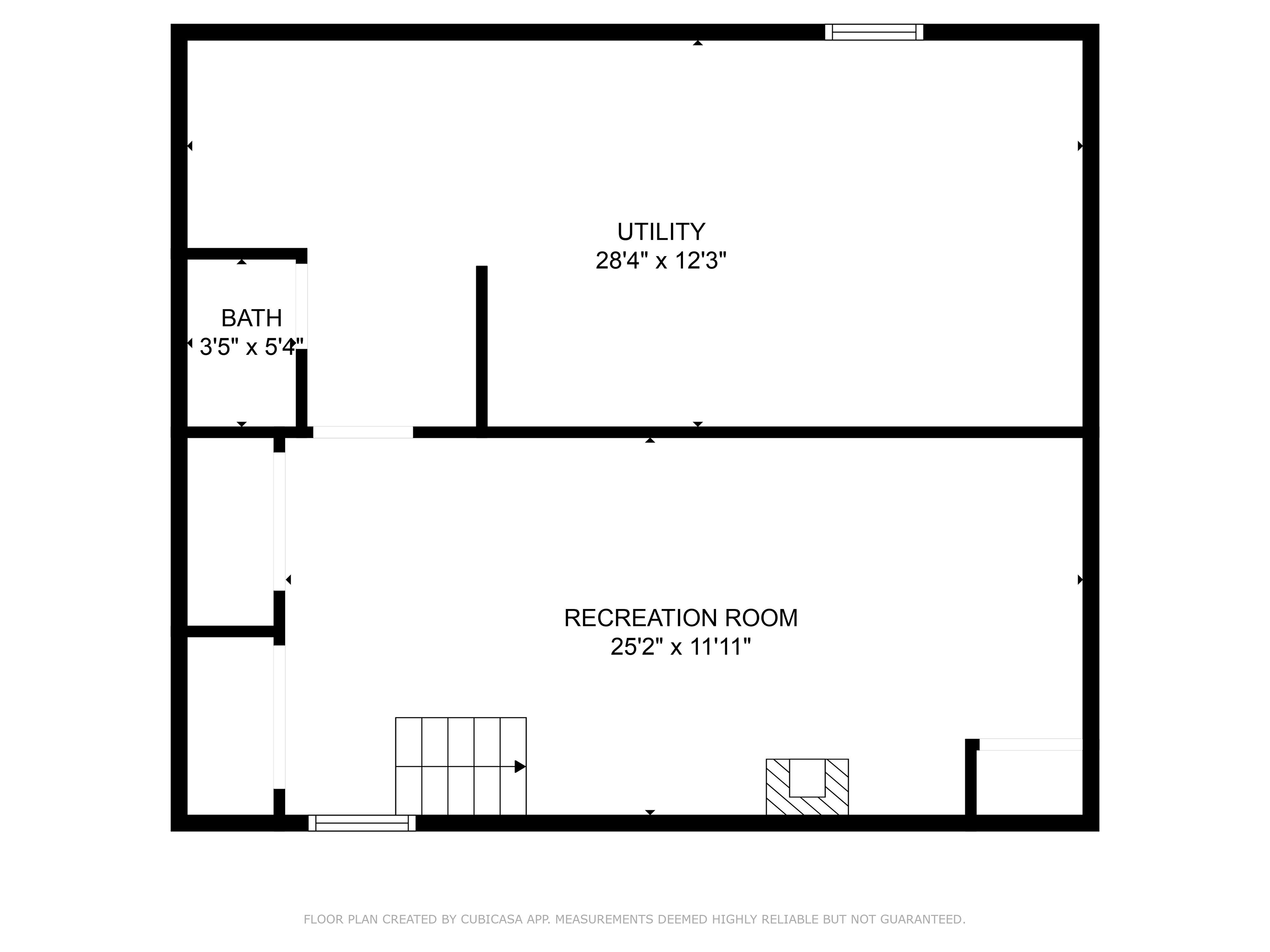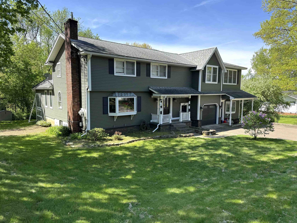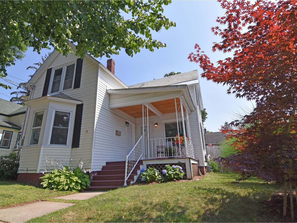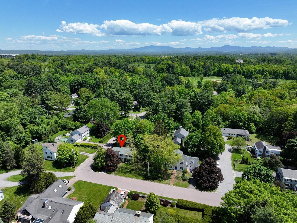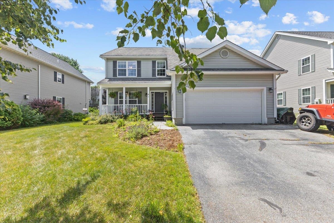1 of 60
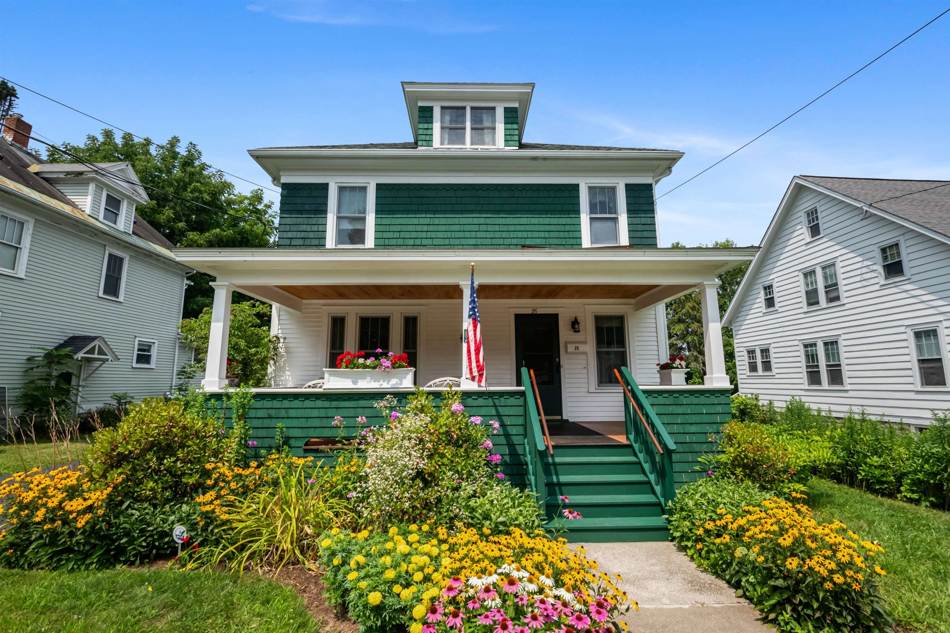
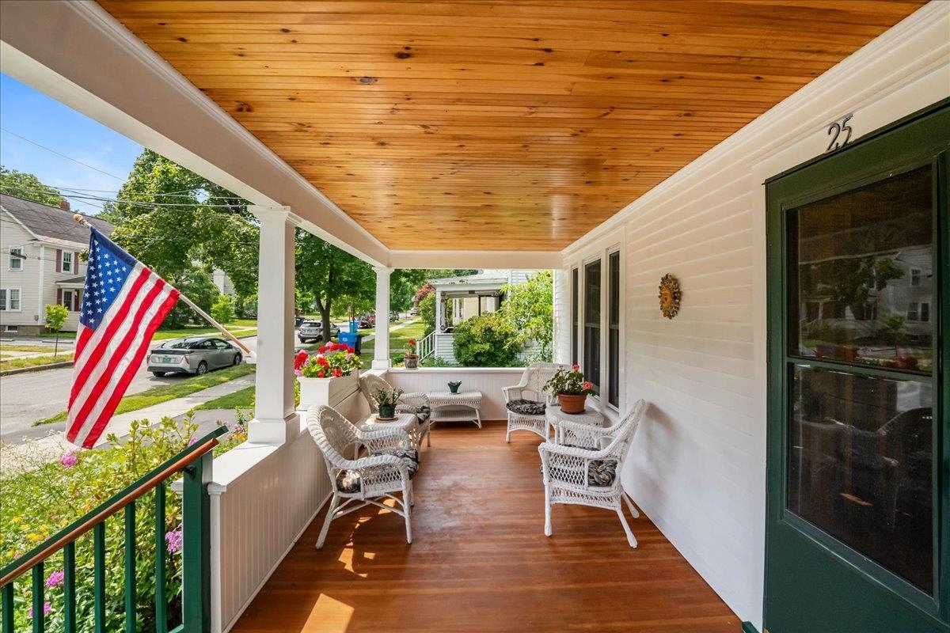
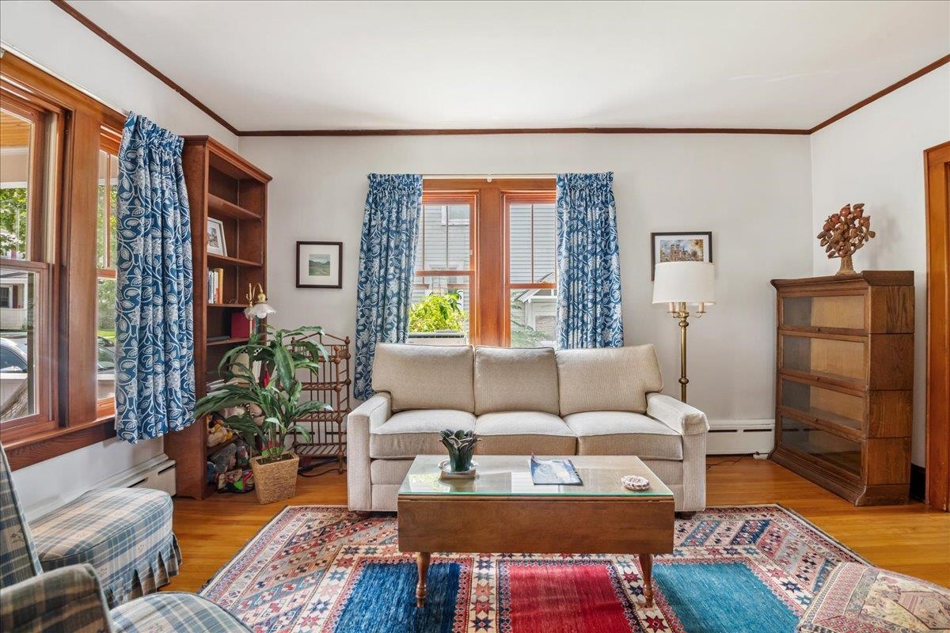
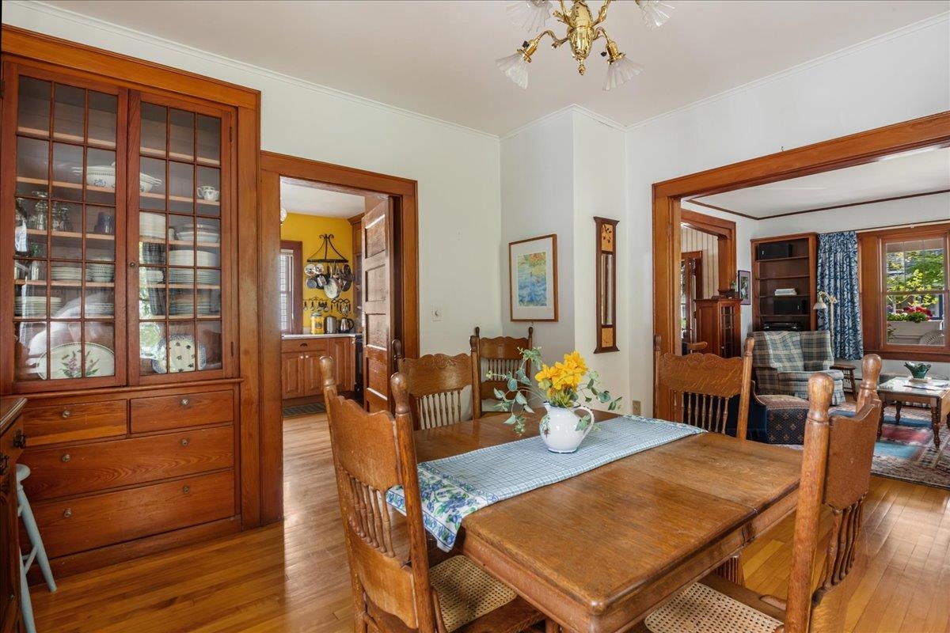
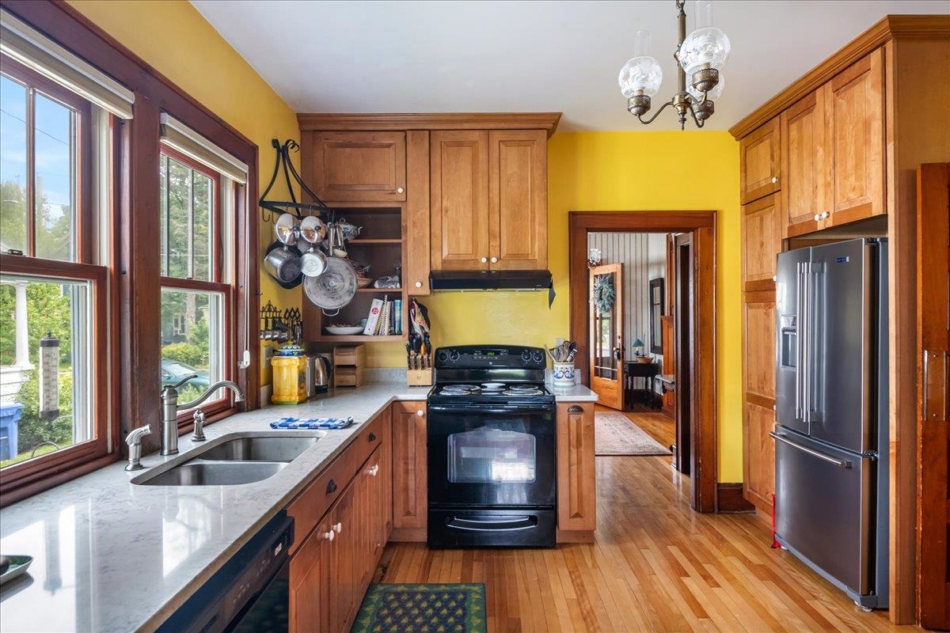
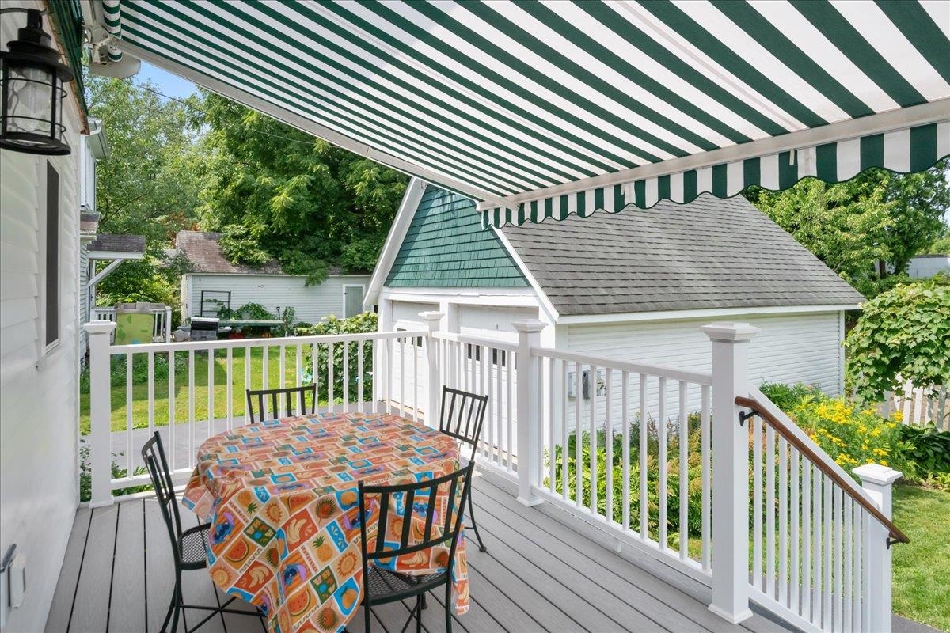
General Property Information
- Property Status:
- Active
- Price:
- $742, 000
- Assessed:
- $0
- Assessed Year:
- County:
- VT-Chittenden
- Acres:
- 0.17
- Property Type:
- Single Family
- Year Built:
- 1927
- Agency/Brokerage:
- The Malley Group
KW Vermont - Bedrooms:
- 3
- Total Baths:
- 3
- Sq. Ft. (Total):
- 2028
- Tax Year:
- 2025
- Taxes:
- $12, 987
- Association Fees:
Meticulously maintained & beautifully updated, this classic home is full of timeless charm & character! Nestled on a peaceful side street near the UVM campus, this home offers a blend of history, comfort & convenience. Vibrant perennial gardens greet you, leading to a spacious front porch ideal for relaxation. The welcoming foyer showcases stunning original hardwood flooring & woodwork that flows throughout the home. The living room features built-in cabinetry, creating a cozy & functional space that connects seamlessly to the formal dining room & kitchen. The sun-filled kitchen boasts extensive cabinetry & storage on every wall. At the back of the home, there's a convenient ¾ bath with radiant heat flooring & 2 shower heads, and a mudroom with access to the back deck, yard & gardens—your own private oasis! The second floor includes 3 bedrooms, a 3/4 bath & den/office. One bedroom even features its own private porch! The finished attic level provides a great storage space, while the lower level offers a cozy rec room with a gas stove, half bath, laundry & unfinished storage with built-in shelving. The backyard is a true retreat with a retractable awning over the deck, a firepit, extensive garden space beyond a charming pergola, and a patio shaded by lush Concord grape vines, which ripen in September. Owned solar panels on the detached garage and a prime location near UVM, UVM Medical Center, I-89 & downtown Burlington make this home a must-see! Delayed showings begin 8/9/25
Interior Features
- # Of Stories:
- 3
- Sq. Ft. (Total):
- 2028
- Sq. Ft. (Above Ground):
- 2028
- Sq. Ft. (Below Ground):
- 0
- Sq. Ft. Unfinished:
- 780
- Rooms:
- 8
- Bedrooms:
- 3
- Baths:
- 3
- Interior Desc:
- Natural Woodwork, Smart Thermostat
- Appliances Included:
- Dishwasher, Dryer, Range Hood, Freezer, Microwave, Electric Range, Refrigerator, Washer, Gas Stove, Natural Gas Water Heater
- Flooring:
- Ceramic Tile, Hardwood
- Heating Cooling Fuel:
- Water Heater:
- Basement Desc:
- Concrete Floor, Interior Stairs, Storage Space, Interior Access, Exterior Access
Exterior Features
- Style of Residence:
- Four Square
- House Color:
- Time Share:
- No
- Resort:
- Exterior Desc:
- Exterior Details:
- Balcony, Garden Space, Covered Porch, Screened Porch
- Amenities/Services:
- Land Desc.:
- Sidewalks, Street Lights, In Town, Near Hospital
- Suitable Land Usage:
- Roof Desc.:
- Asphalt Shingle
- Driveway Desc.:
- Paved
- Foundation Desc.:
- Block
- Sewer Desc.:
- Public
- Garage/Parking:
- Yes
- Garage Spaces:
- 2
- Road Frontage:
- 50
Other Information
- List Date:
- 2025-08-05
- Last Updated:


