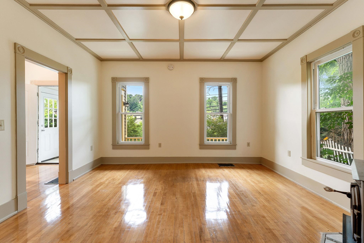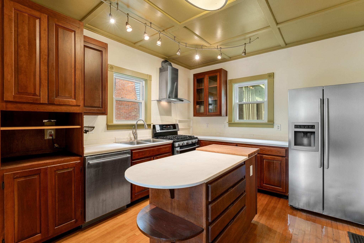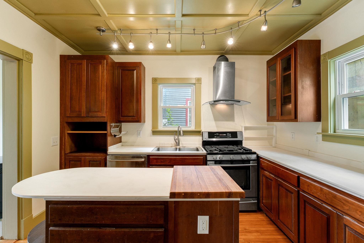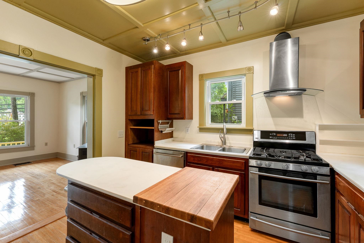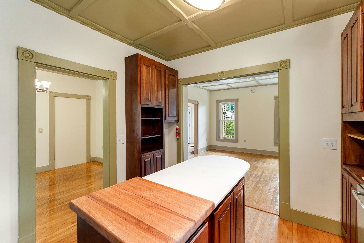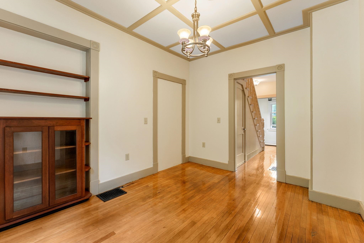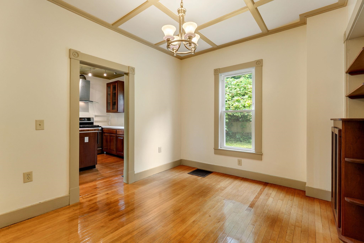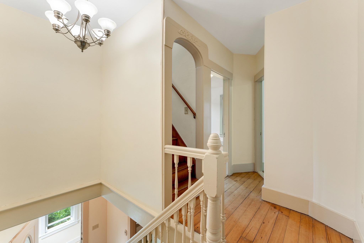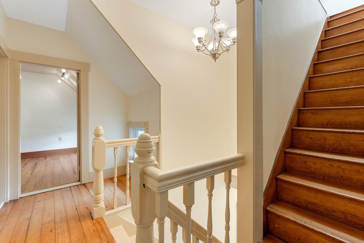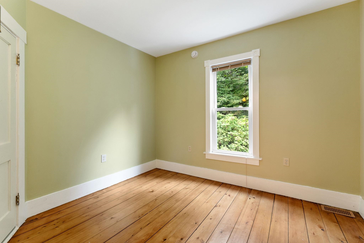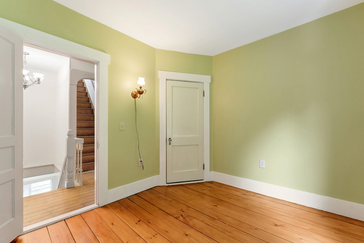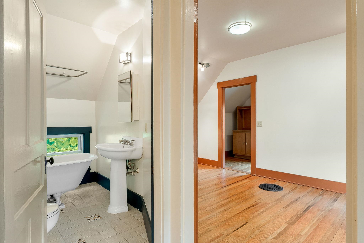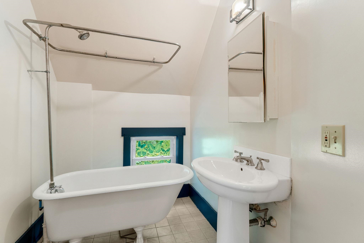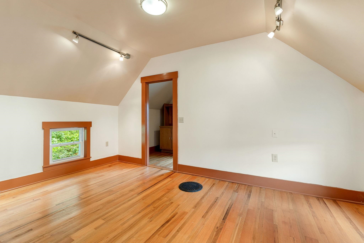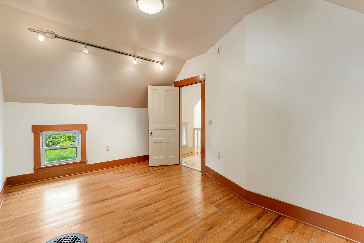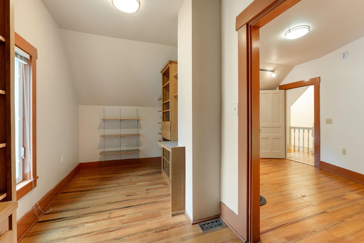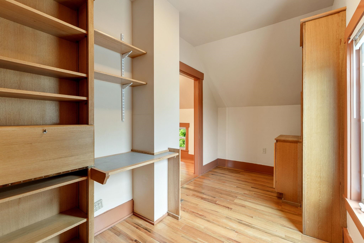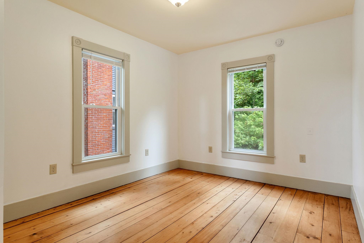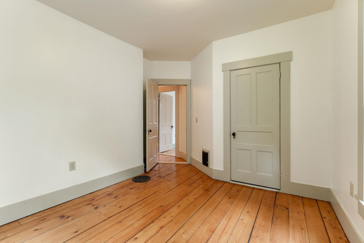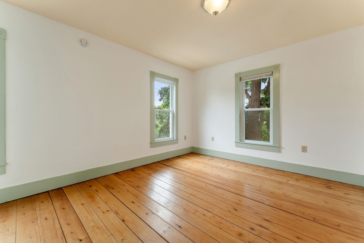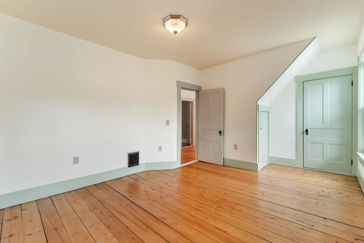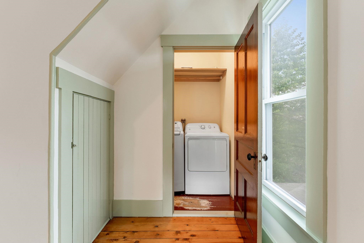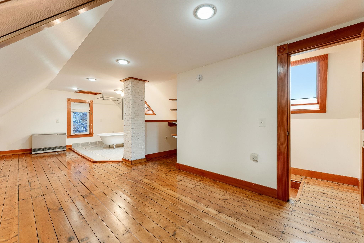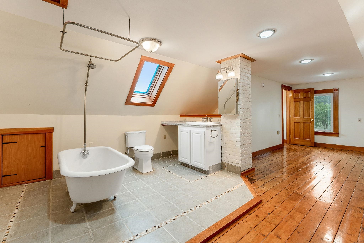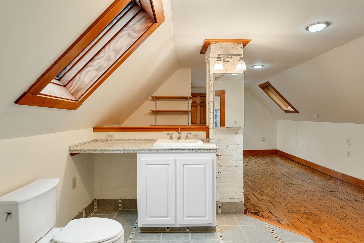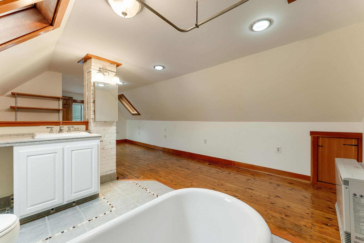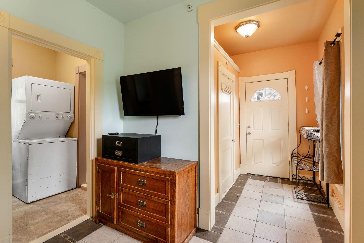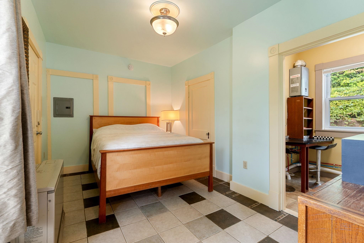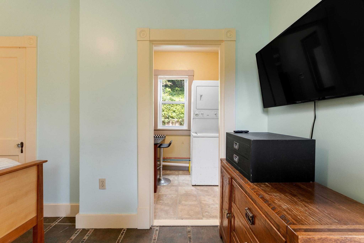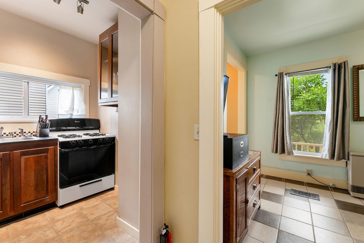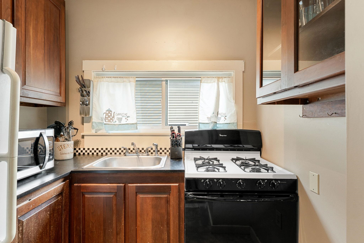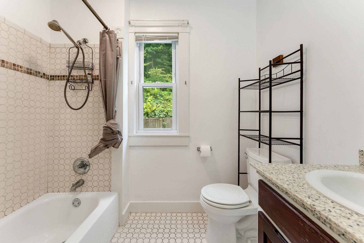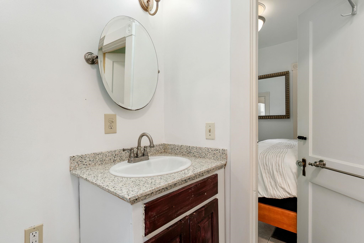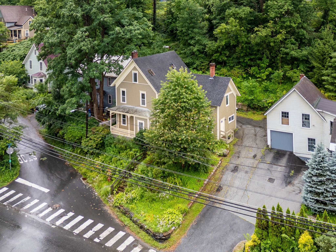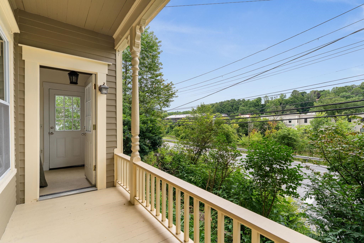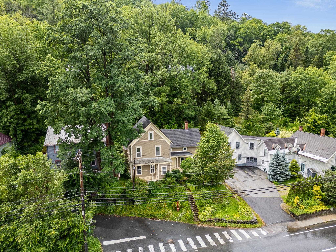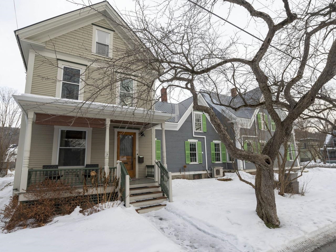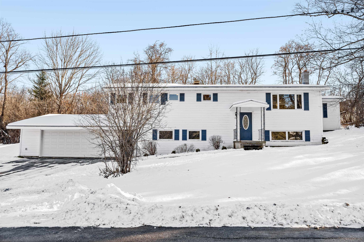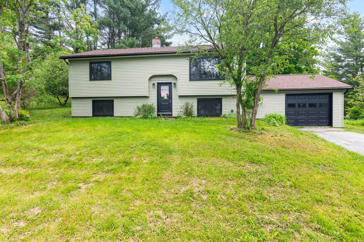1 of 42
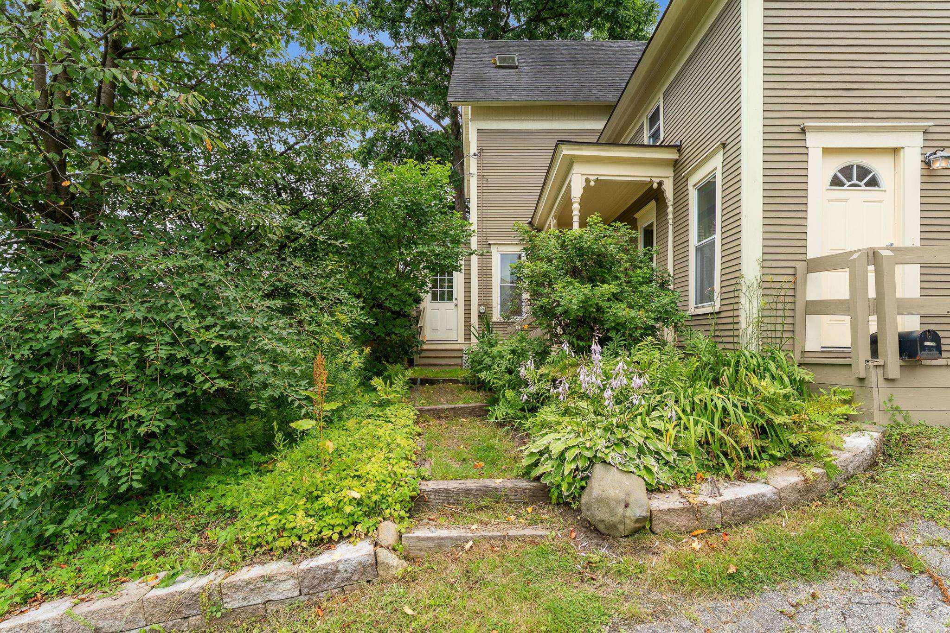
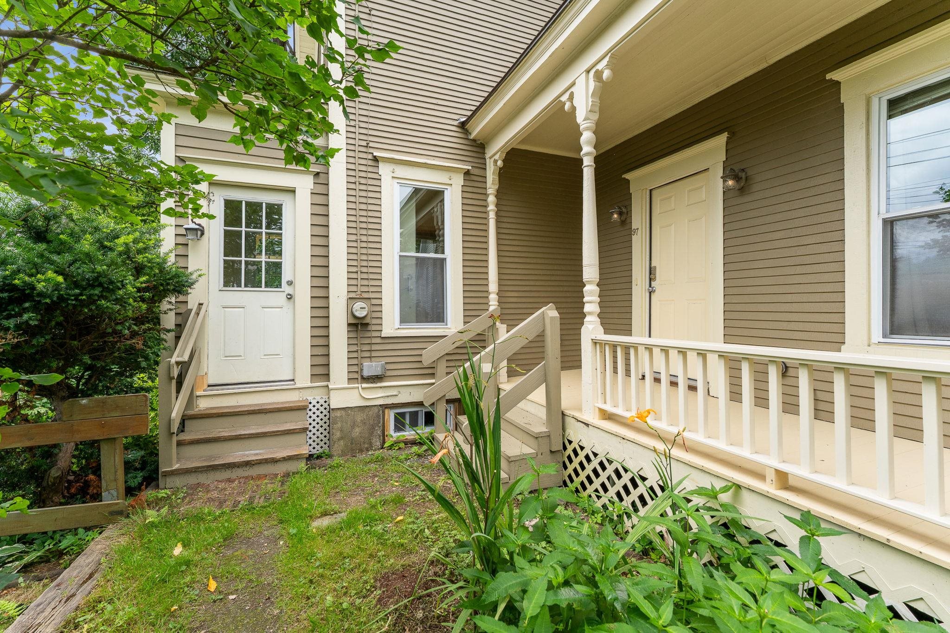
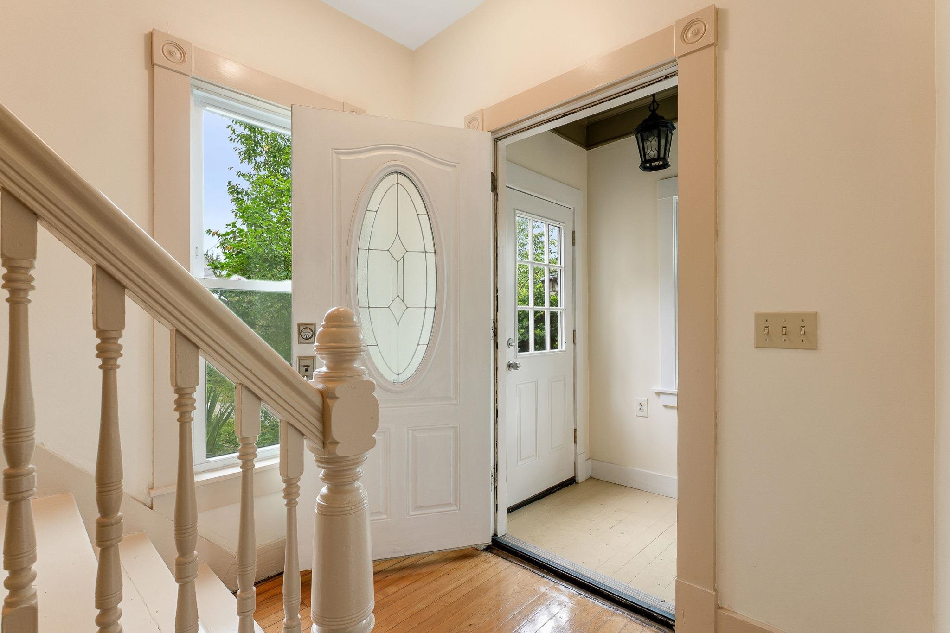
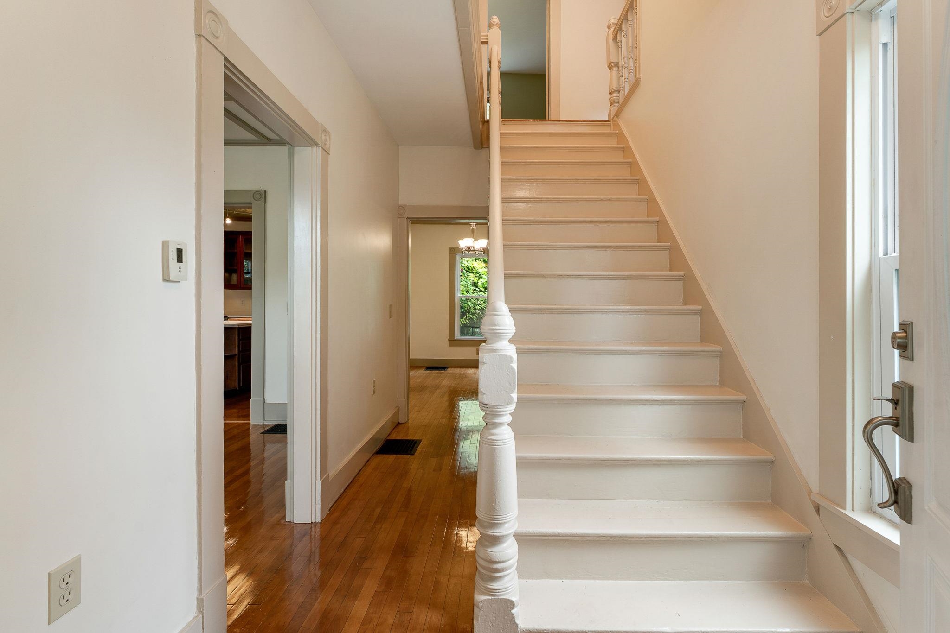
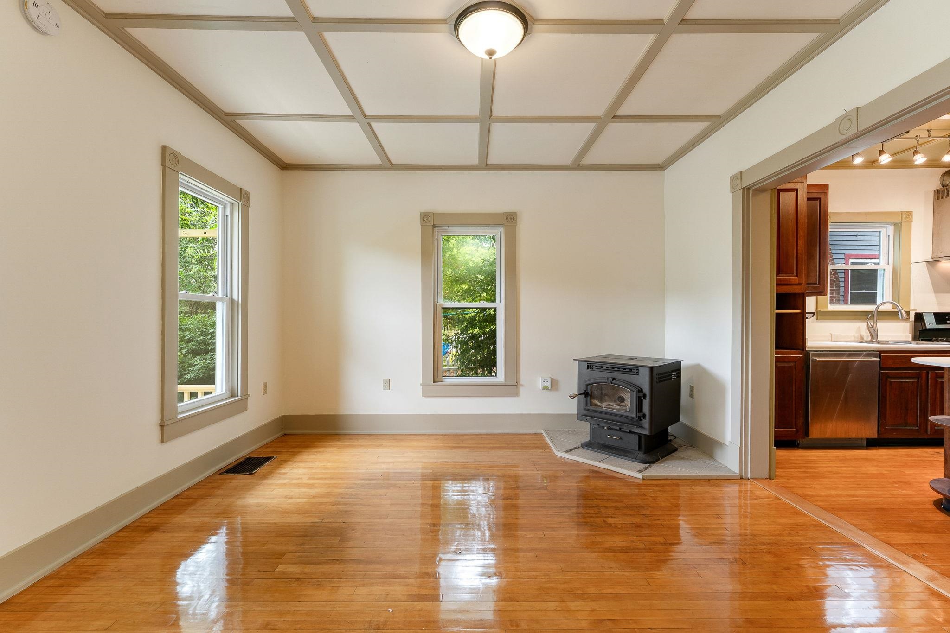
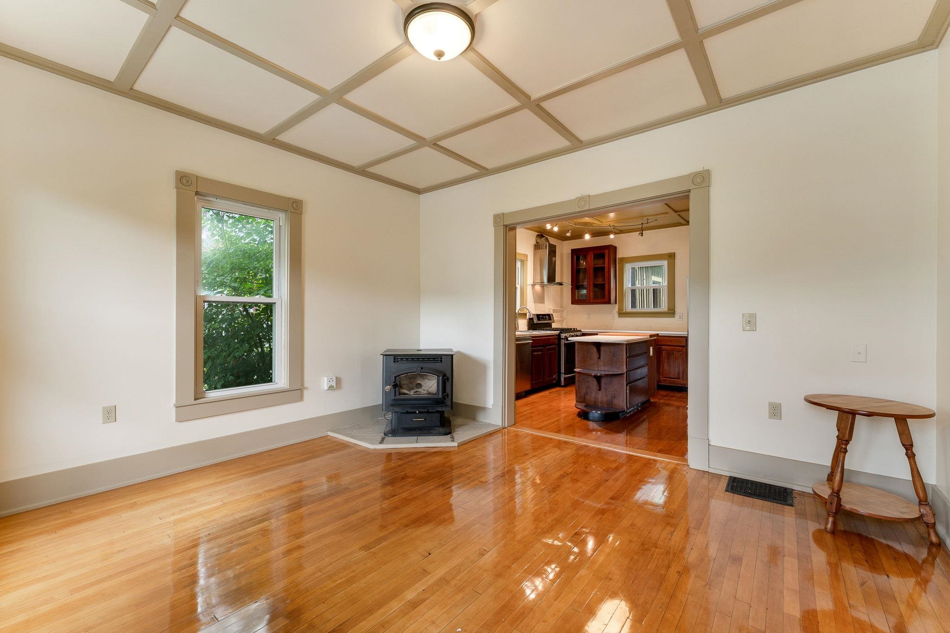
General Property Information
- Property Status:
- Active
- Price:
- $469, 000
- Assessed:
- $0
- Assessed Year:
- County:
- VT-Washington
- Acres:
- 0.13
- Property Type:
- Single Family
- Year Built:
- 1900
- Agency/Brokerage:
- Ray Mikus
Green Light Real Estate - Bedrooms:
- 6
- Total Baths:
- 3
- Sq. Ft. (Total):
- 2126
- Tax Year:
- 2025
- Taxes:
- $7, 473
- Association Fees:
One of a kind 5 bedroom home with a one bedroom efficiency apartment. This classic Montpelier home has been renovated from the studs out. You name it, it’s been updated–and in the right way. Insulation, windows, electric, plumbing. Bathrooms, kitchens, floors, roof, paint, furnace, and more! A large kitchen and a formal dining room (you don’t have to be formal) are on the first floor, along with a living room and a pellet stove. Four bedrooms upstairs, plus a full bathroom. Then, and you’re going to like this–the third floor is an entire primary bedroom floor. Spacious bedroom with its own bathroom. Give yourself a little space for when you want to be alone. For watching movies and writing poetry, that is. The apartment is a real gem. It’s not big, but it’s in good shape and it ALWAYS rents. Most recently it was getting $1100 a month. Or, if you want a first floor bedroom, it could easily be incorporated back into the main house. Driveway parking is behind the house, and works for 2-3 cars. Super convenient to downtown Montpelier’s stores, restaurants, and the schools. Lots of space means lots of options! One real estate website implies that this is in a flood hazard area. It is NOT in the 1% flood hazard zone. **See 3D tour**
Interior Features
- # Of Stories:
- 3
- Sq. Ft. (Total):
- 2126
- Sq. Ft. (Above Ground):
- 2126
- Sq. Ft. (Below Ground):
- 0
- Sq. Ft. Unfinished:
- 635
- Rooms:
- 11
- Bedrooms:
- 6
- Baths:
- 3
- Interior Desc:
- In-Law Suite, Primary BR w/ BA
- Appliances Included:
- Dishwasher, Refrigerator, Gas Stove
- Flooring:
- Hardwood, Softwood
- Heating Cooling Fuel:
- Water Heater:
- Basement Desc:
- Unfinished
Exterior Features
- Style of Residence:
- New Englander
- House Color:
- Time Share:
- No
- Resort:
- Exterior Desc:
- Exterior Details:
- Covered Porch
- Amenities/Services:
- Land Desc.:
- City Lot
- Suitable Land Usage:
- Roof Desc.:
- Architectural Shingle
- Driveway Desc.:
- Paved
- Foundation Desc.:
- Stone
- Sewer Desc.:
- Public
- Garage/Parking:
- No
- Garage Spaces:
- 0
- Road Frontage:
- 30
Other Information
- List Date:
- 2025-08-04
- Last Updated:


