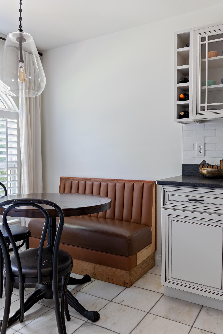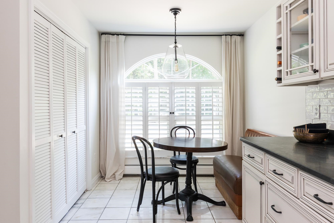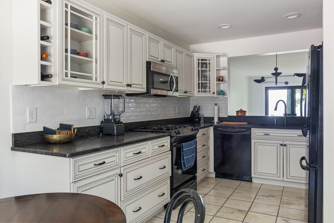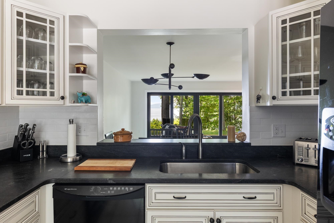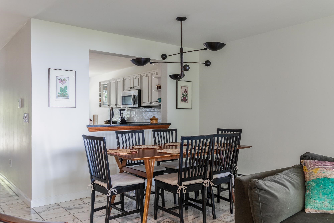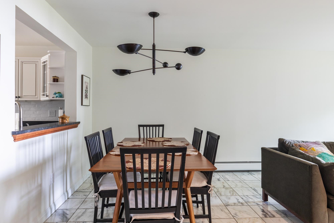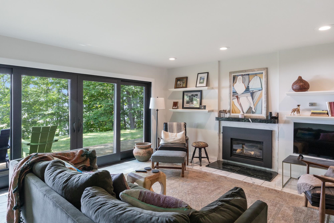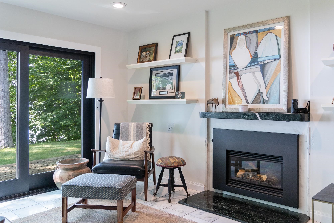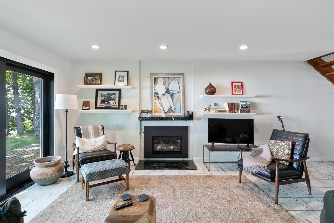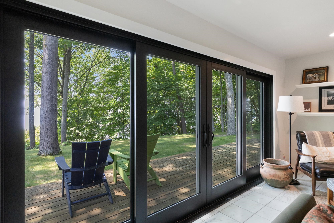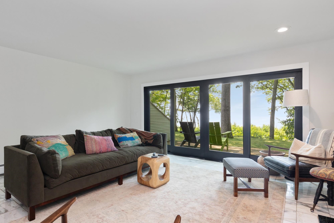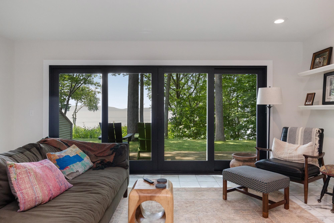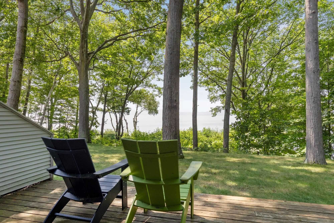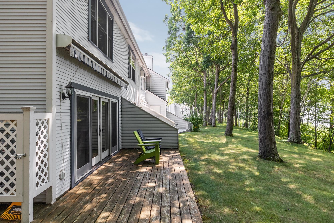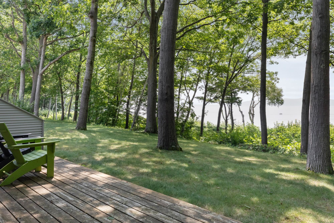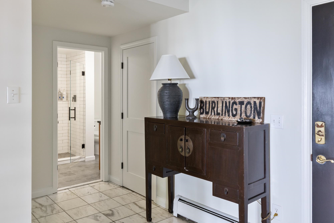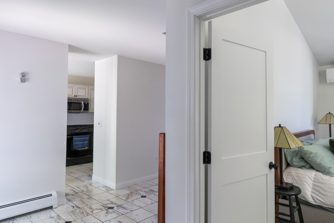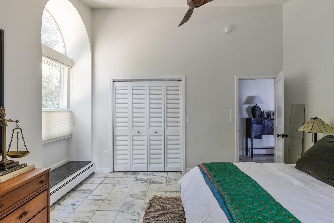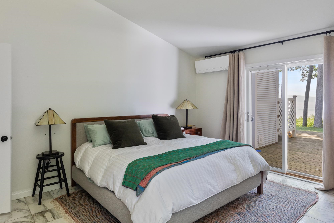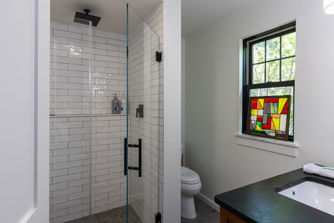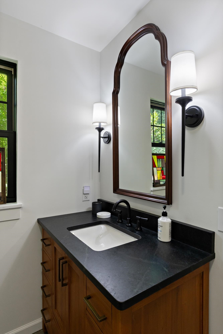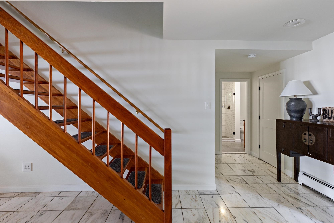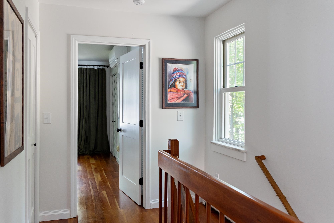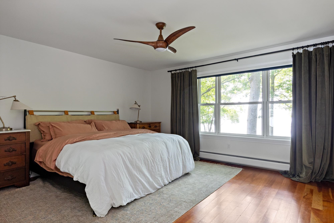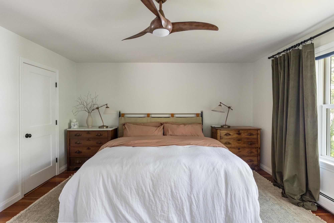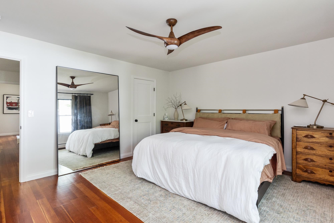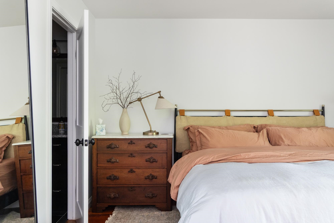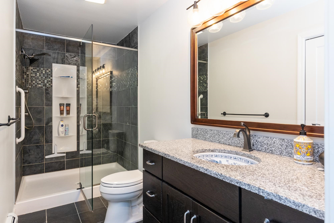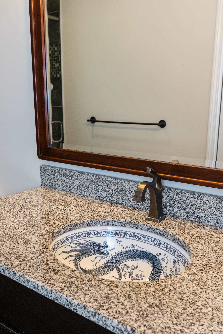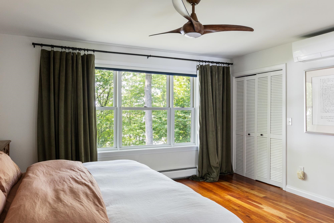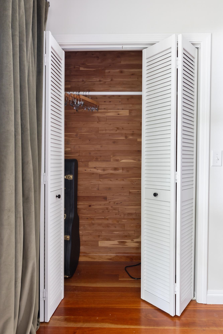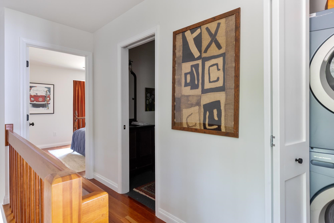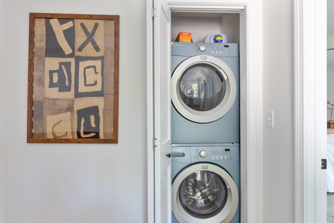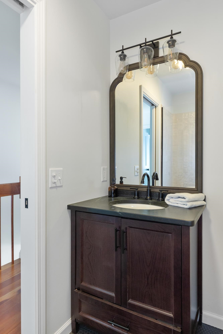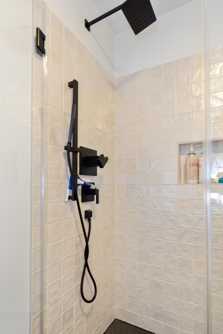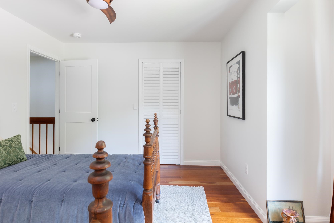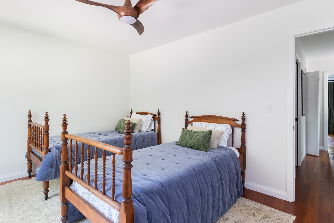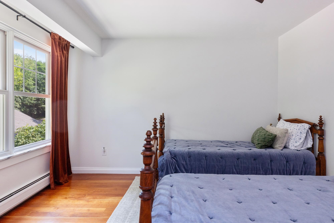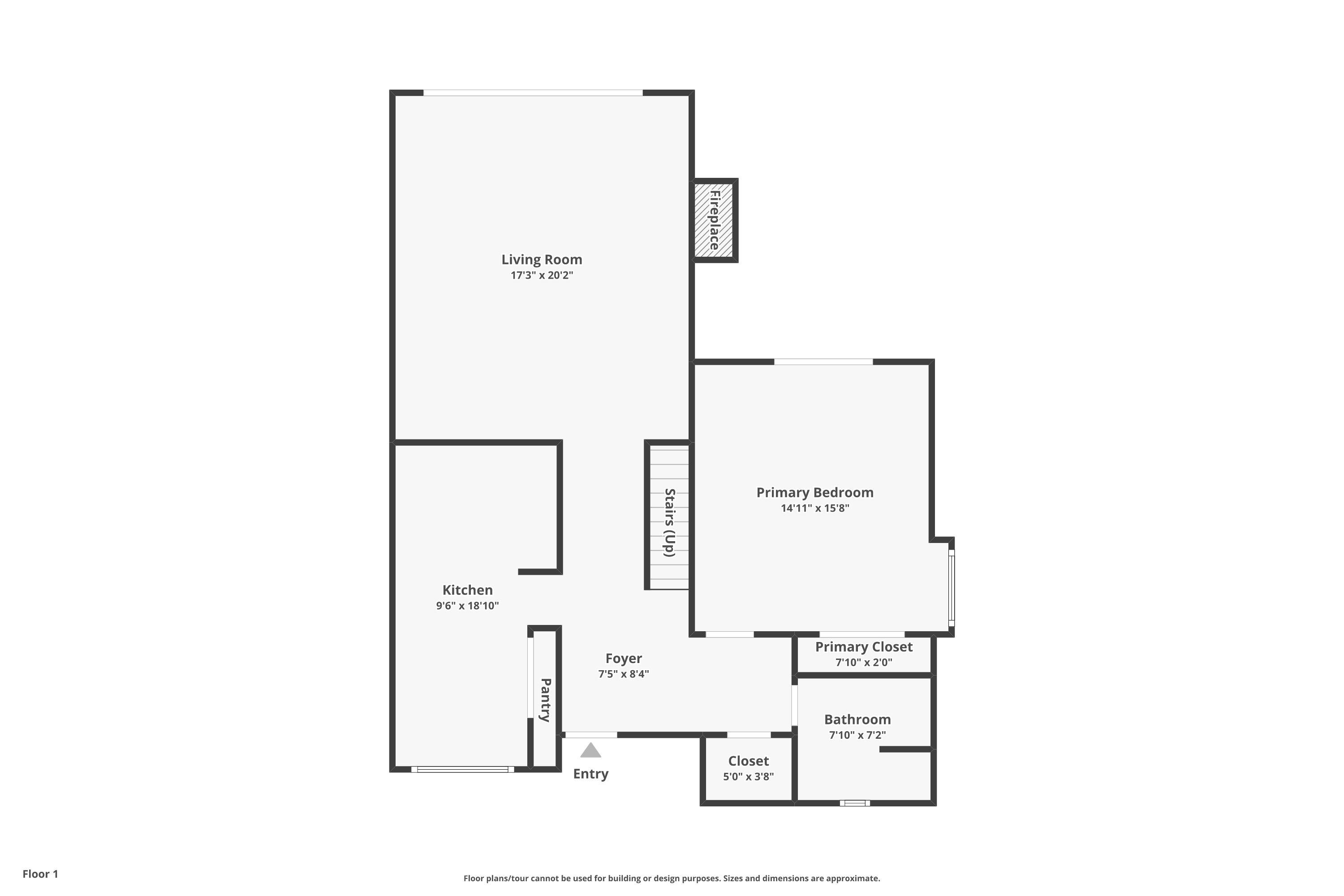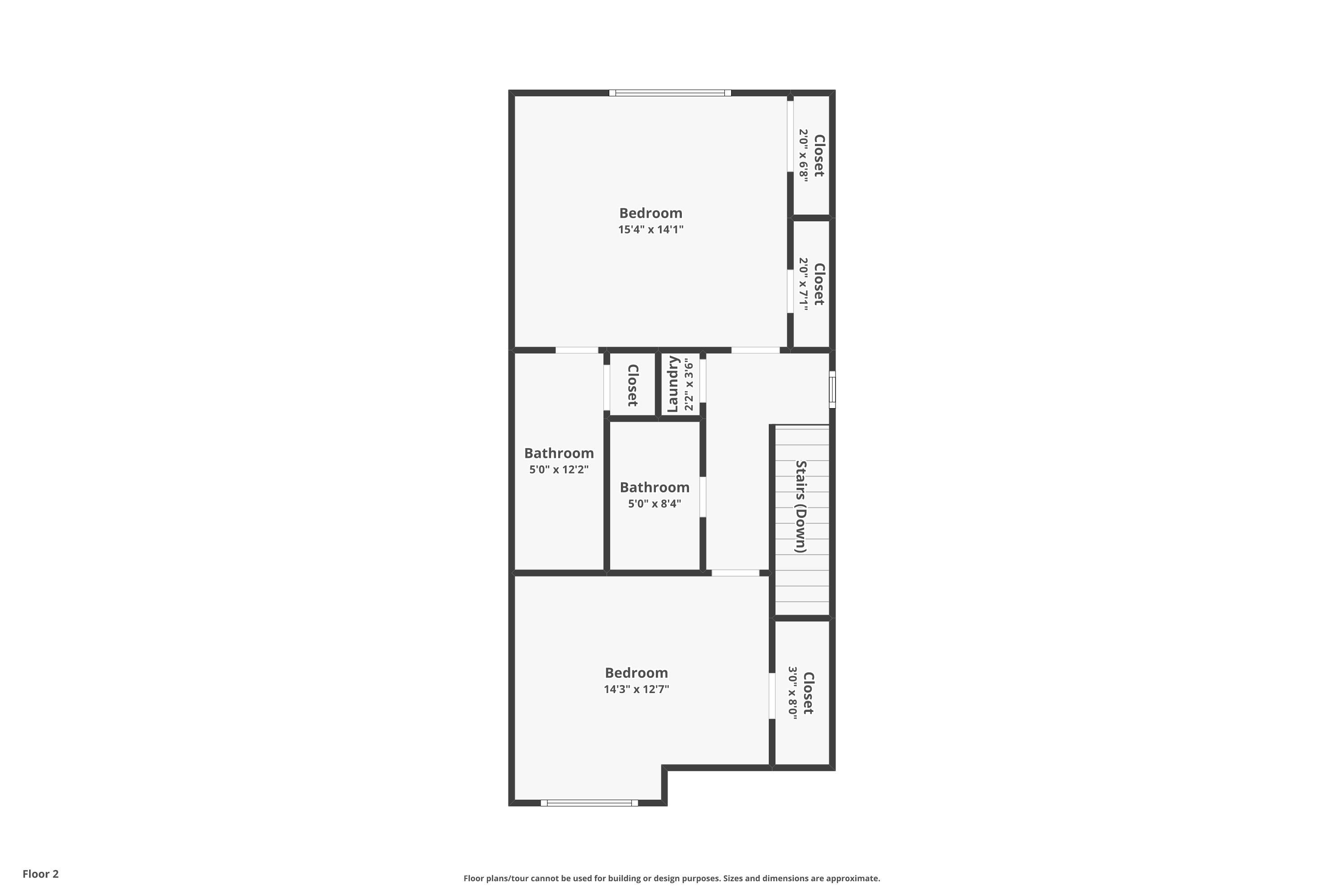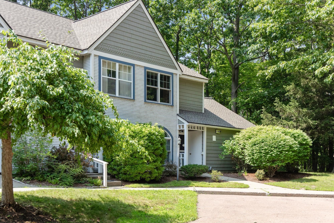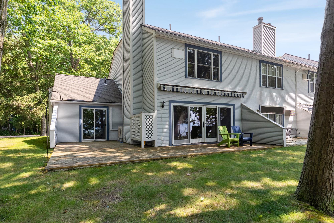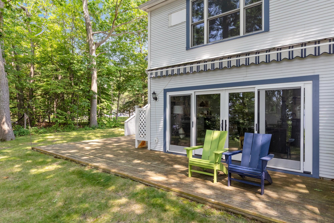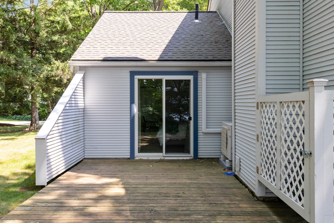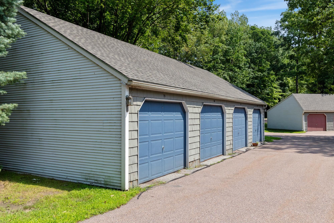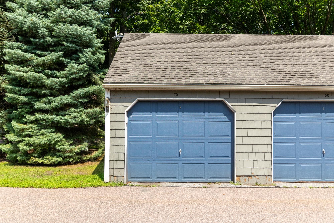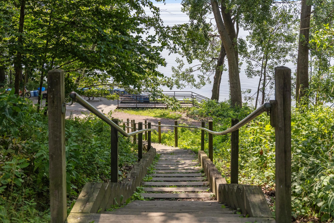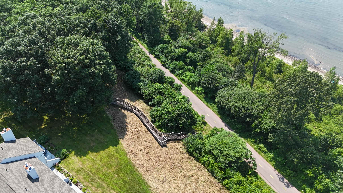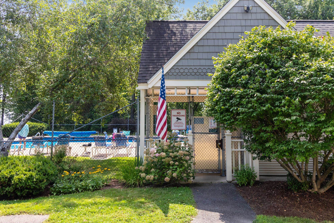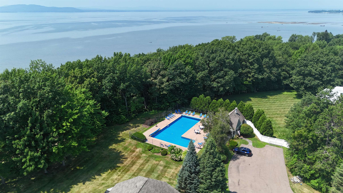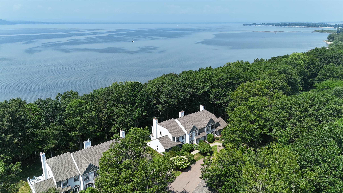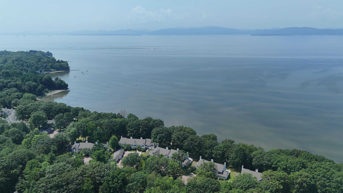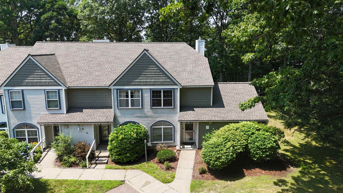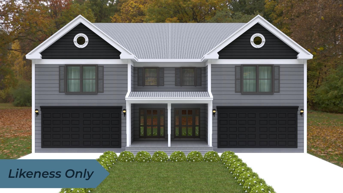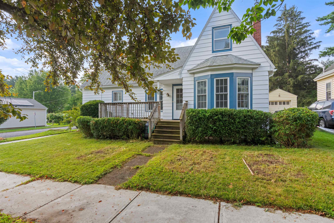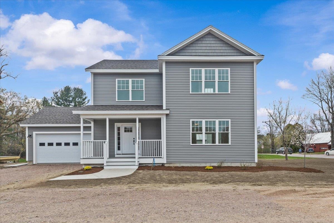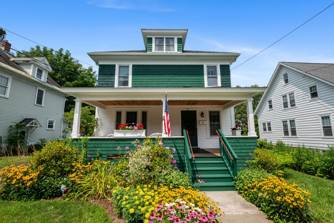1 of 59
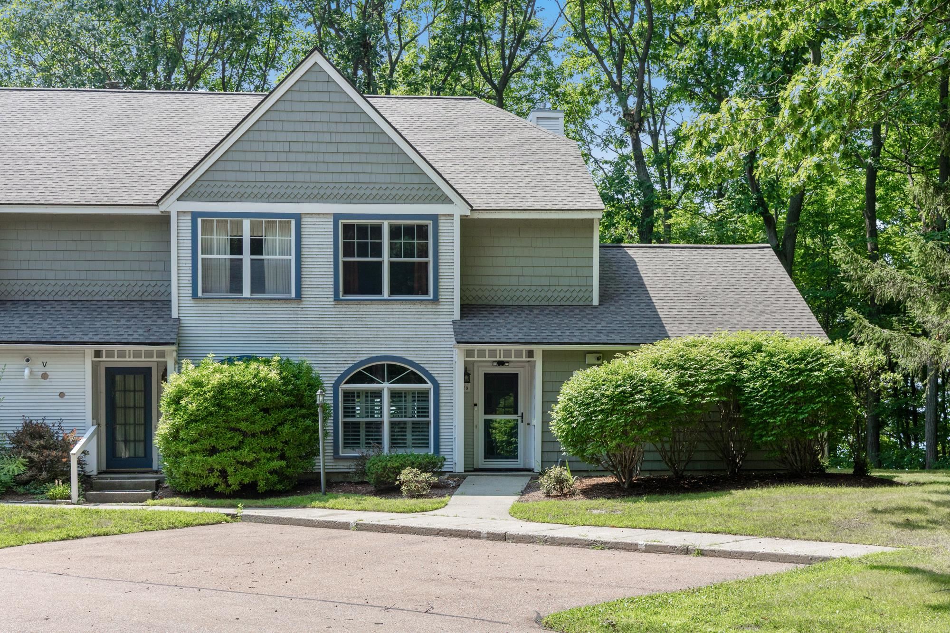
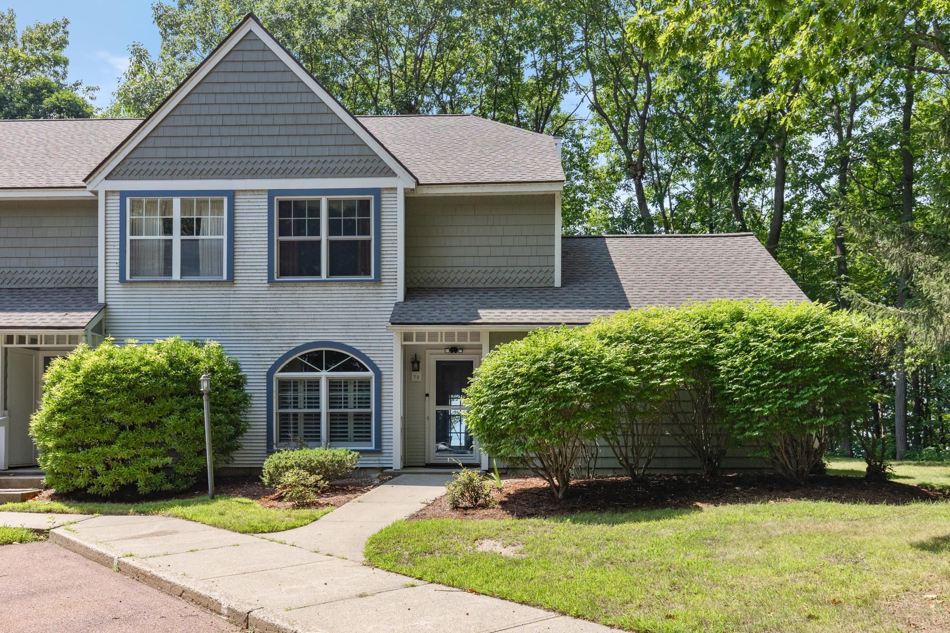
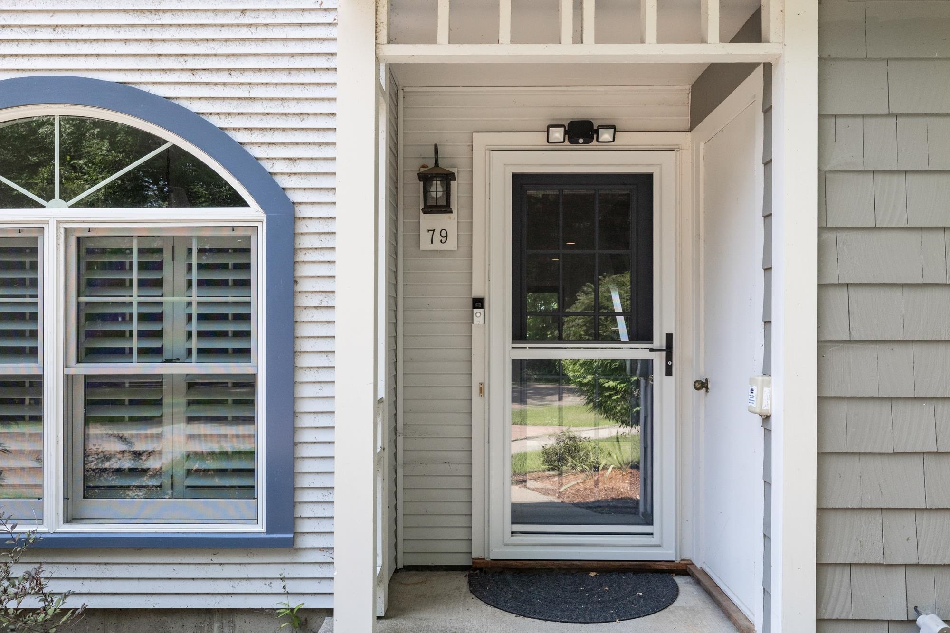
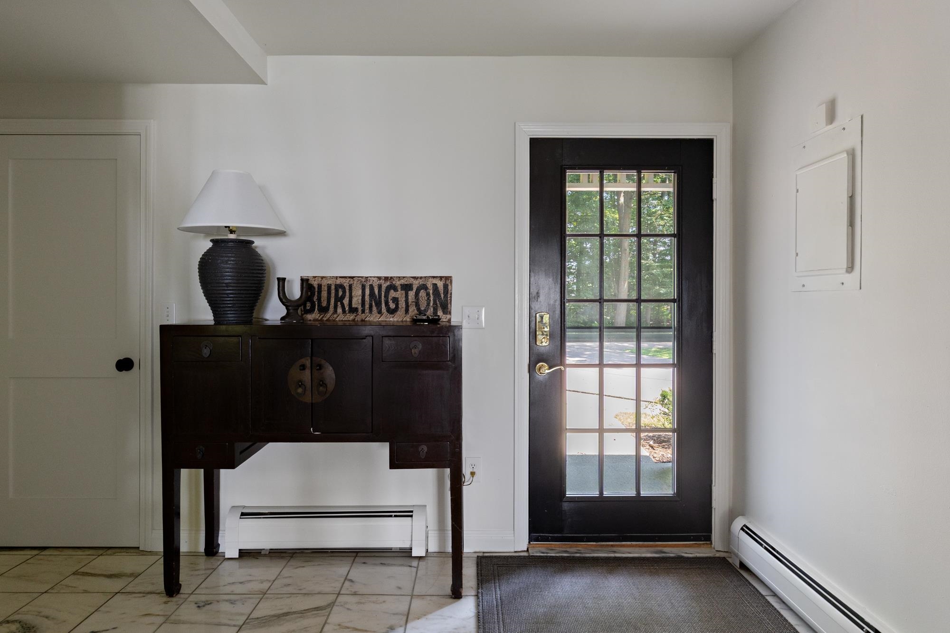
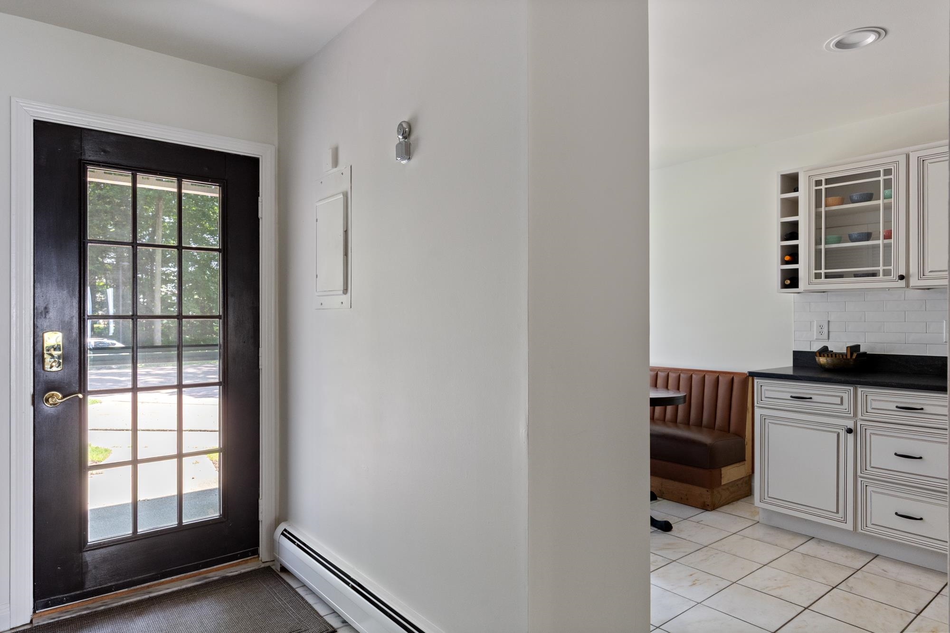
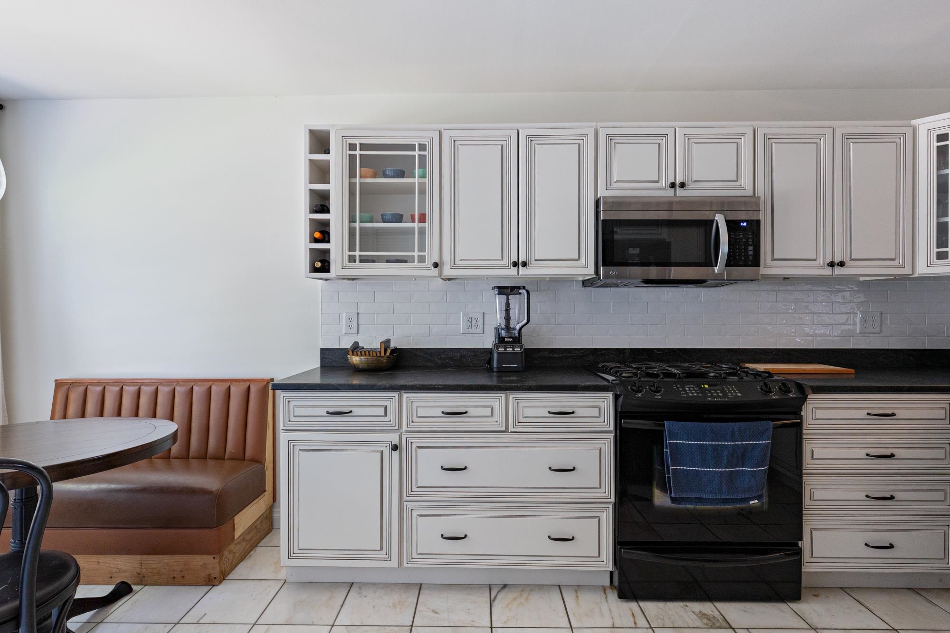
General Property Information
- Property Status:
- Active
- Price:
- $745, 000
- Assessed:
- $0
- Assessed Year:
- County:
- VT-Chittenden
- Acres:
- 0.00
- Property Type:
- Condo
- Year Built:
- 1986
- Agency/Brokerage:
- Conner Hayes
Element Real Estate - Bedrooms:
- 3
- Total Baths:
- 3
- Sq. Ft. (Total):
- 1858
- Tax Year:
- 2025
- Taxes:
- $10, 699
- Association Fees:
79 Northshore isn’t just a townhouse, it’s a front-row seat to the most beautiful show on Lake Champlain. Tucked at the edge of the development, this end-unit offers rare privacy and uninterrupted west-facing views. It’s the last home on the southern stretch, bordered by a tree line that frames panoramic sunsets year-round. Inside, the vibe is effortless. Oversized sliders open to a private wraparound deck, perfect for morning coffee or evening cocktails. A gas fireplace warms the living space, and the kitchen’s breakfast nook catches soft morning light. Tile flooring runs throughout the main level, where a vaulted first-floor bedroom sits just steps from a fully updated bath. Upstairs, cherry hardwood floors glow in the afternoon sun. The second bedroom offers lake views, an en suite bath, a cedar-lined closet, and a mini-split. A third bedroom, another full bath, and a new stackable washer/dryer complete the level. The detached garage holds your bikes and gear, and the HOA covers everything from the pool and tennis court to beach access and the Burlington Bike Path. All in there are over $140K in updates. This is not a cookie-cutter listing; it’s a lived-in, well-loved home with soul. For the person who wants to feel something the second they walk in.
Interior Features
- # Of Stories:
- 2
- Sq. Ft. (Total):
- 1858
- Sq. Ft. (Above Ground):
- 1858
- Sq. Ft. (Below Ground):
- 0
- Sq. Ft. Unfinished:
- 0
- Rooms:
- 6
- Bedrooms:
- 3
- Baths:
- 3
- Interior Desc:
- Cedar Closet, Ceiling Fan, Dining Area, Gas Fireplace, 1 Fireplace, Kitchen/Dining, Living/Dining, Primary BR w/ BA, 2nd Floor Laundry
- Appliances Included:
- Dishwasher, Disposal, Dryer, Range Hood, Microwave, Gas Range, Refrigerator, Washer, Natural Gas Water Heater, On Demand Water Heater, Owned Water Heater
- Flooring:
- Hardwood, Marble
- Heating Cooling Fuel:
- Water Heater:
- Basement Desc:
- Slab
Exterior Features
- Style of Residence:
- End Unit, Townhouse
- House Color:
- Time Share:
- No
- Resort:
- Exterior Desc:
- Exterior Details:
- Deck, Beach Access
- Amenities/Services:
- Land Desc.:
- Condo Development, Lake Access, Lake View, Landscaped, Mountain View, Walking Trails, Water View, Waterfront
- Suitable Land Usage:
- Roof Desc.:
- Asphalt Shingle
- Driveway Desc.:
- Common/Shared, Paved
- Foundation Desc.:
- Concrete Slab
- Sewer Desc.:
- Public
- Garage/Parking:
- Yes
- Garage Spaces:
- 1
- Road Frontage:
- 0
Other Information
- List Date:
- 2025-08-04
- Last Updated:


