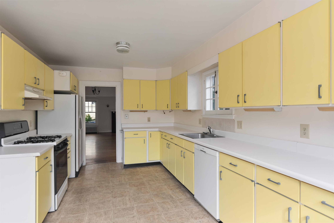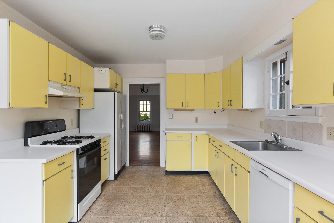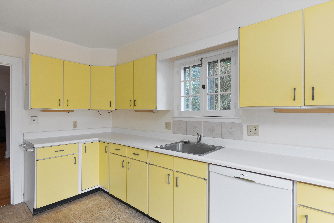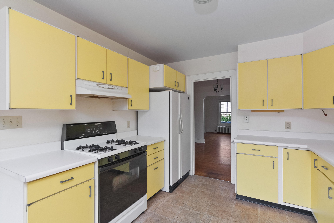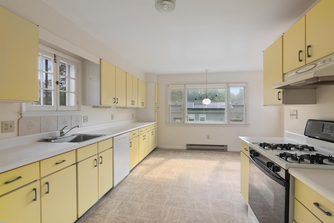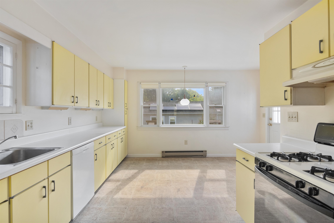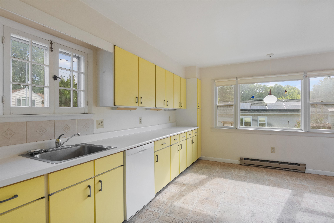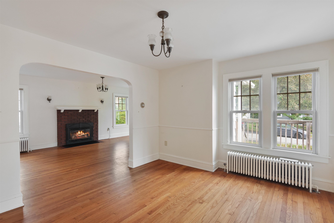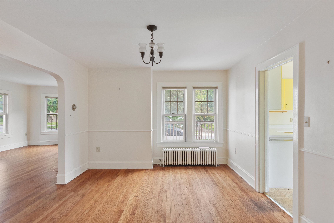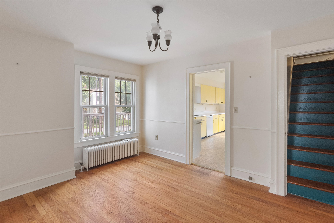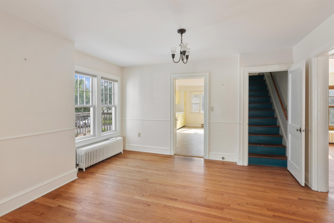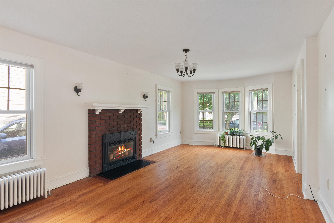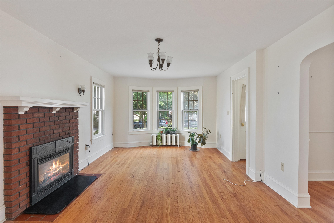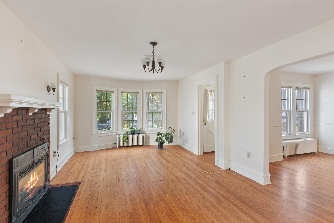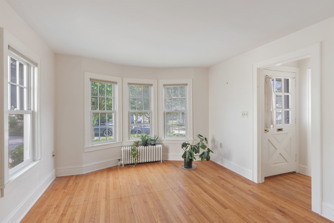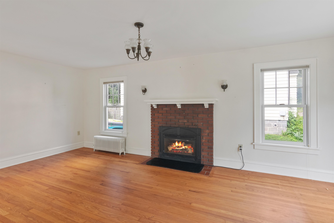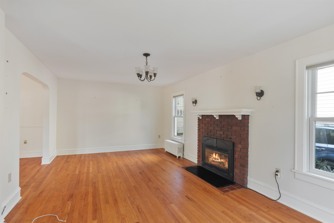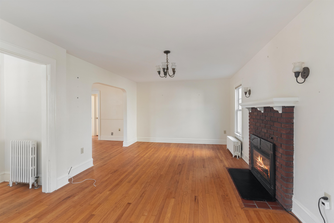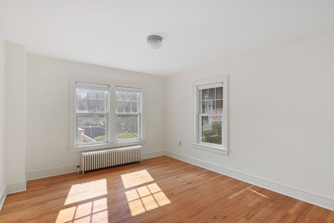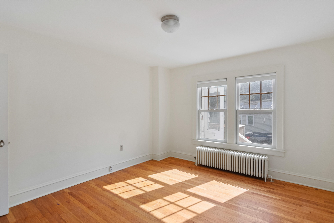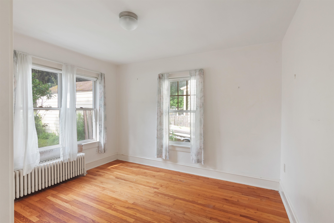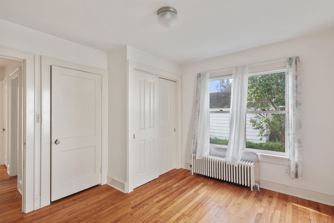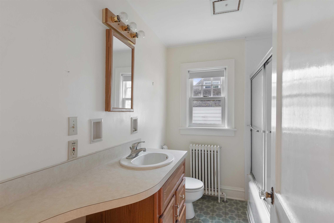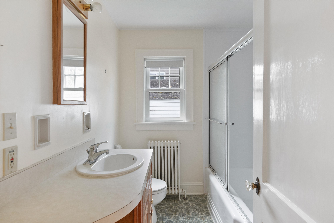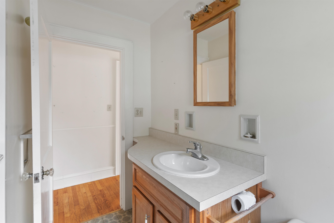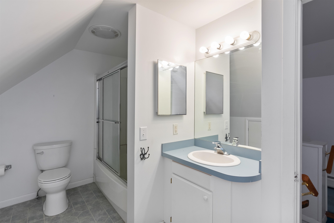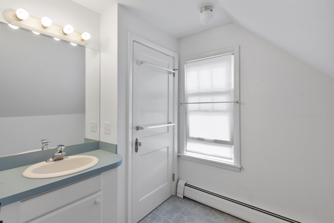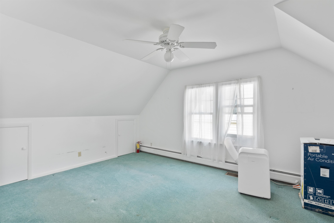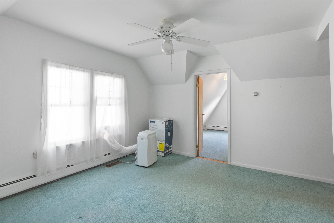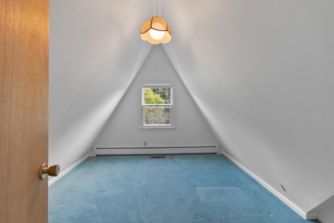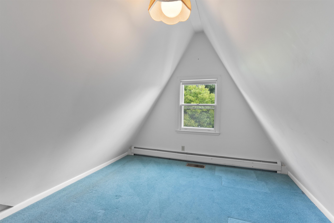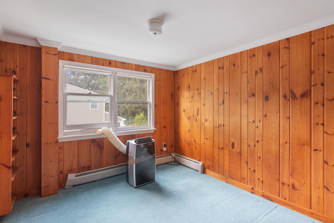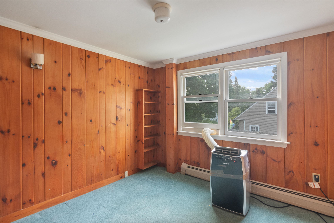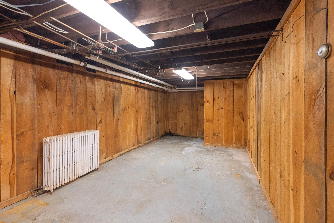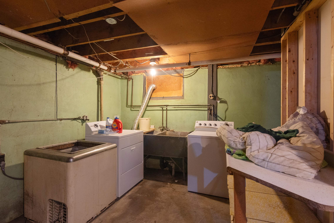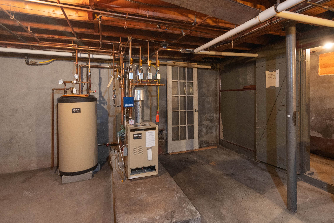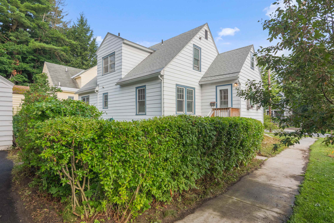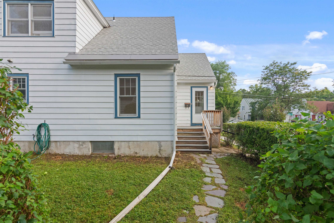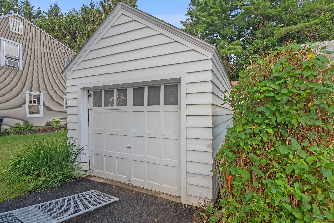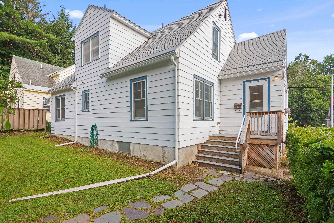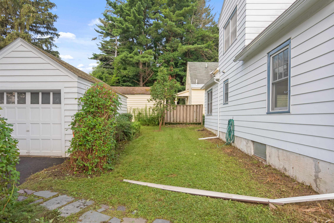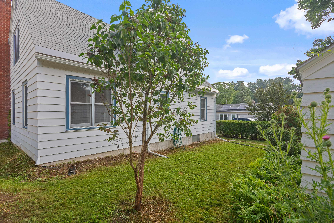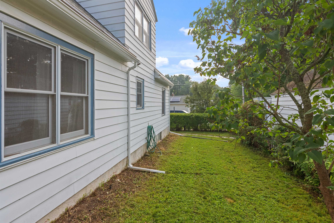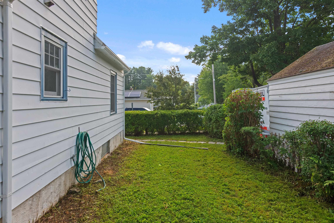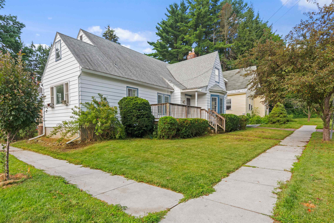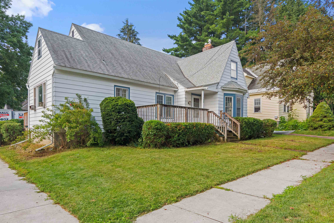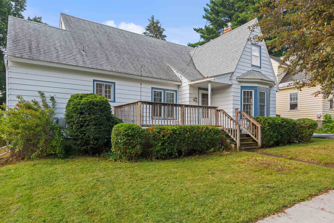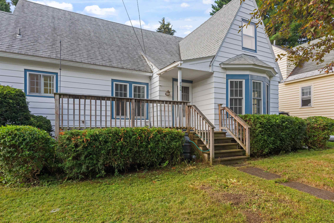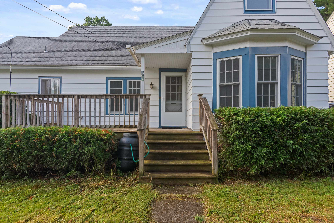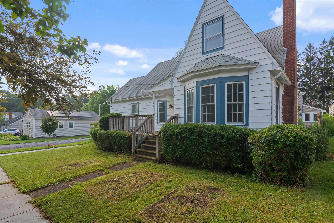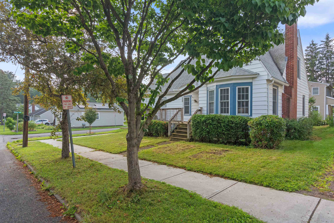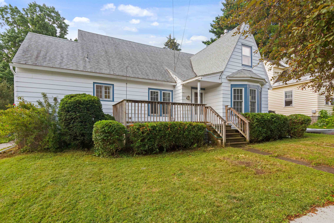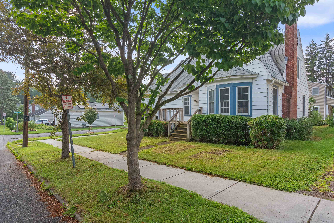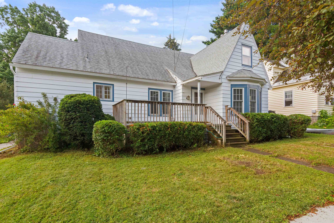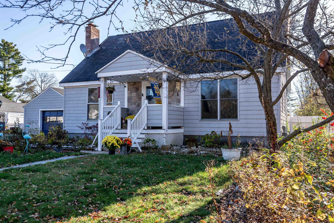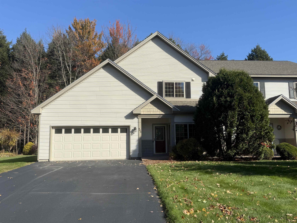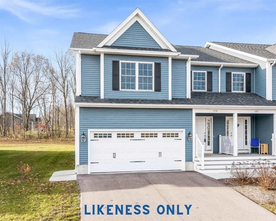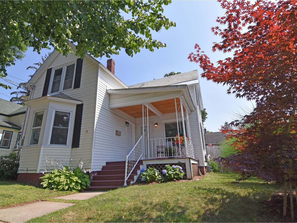1 of 60
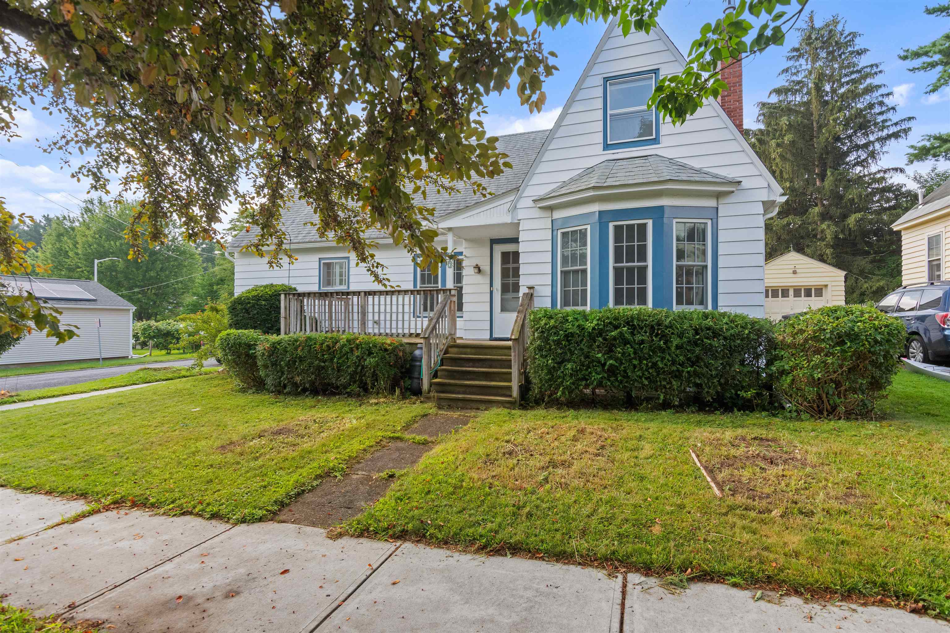
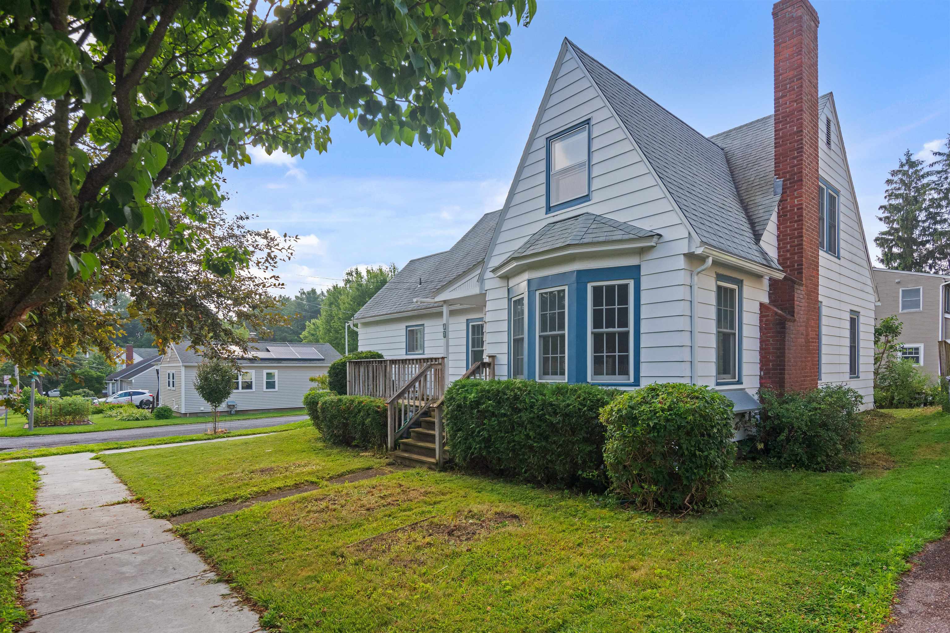
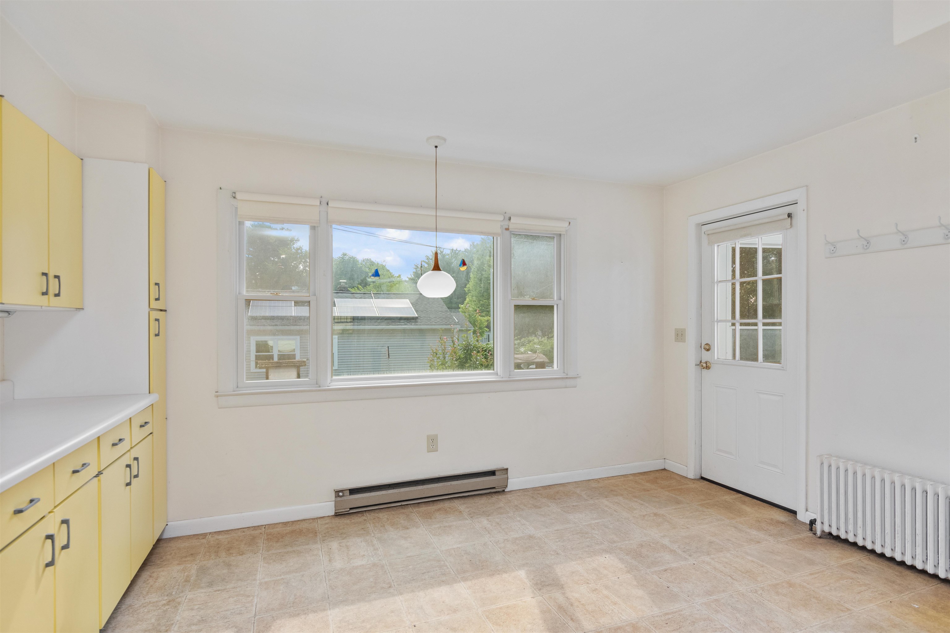
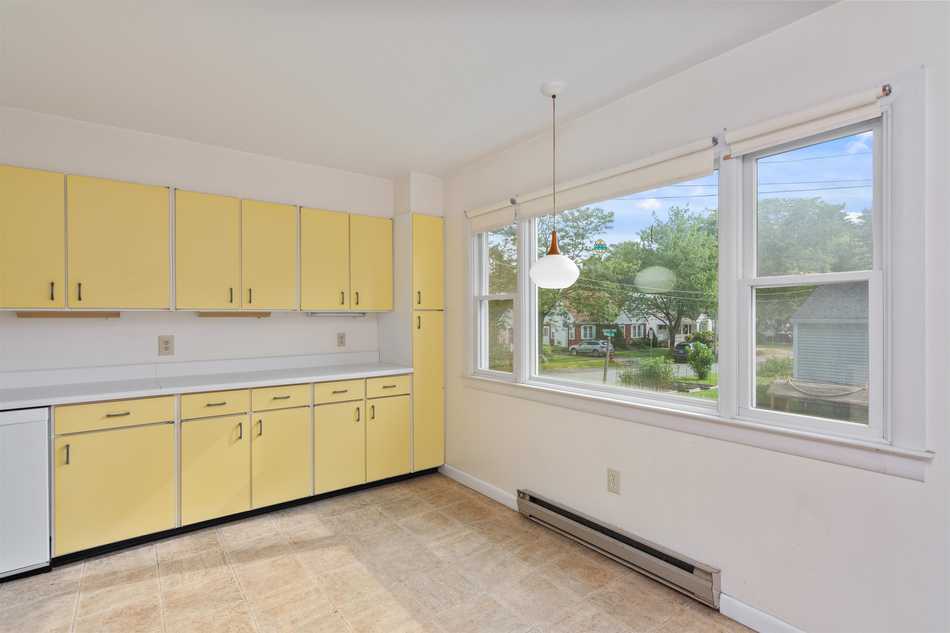
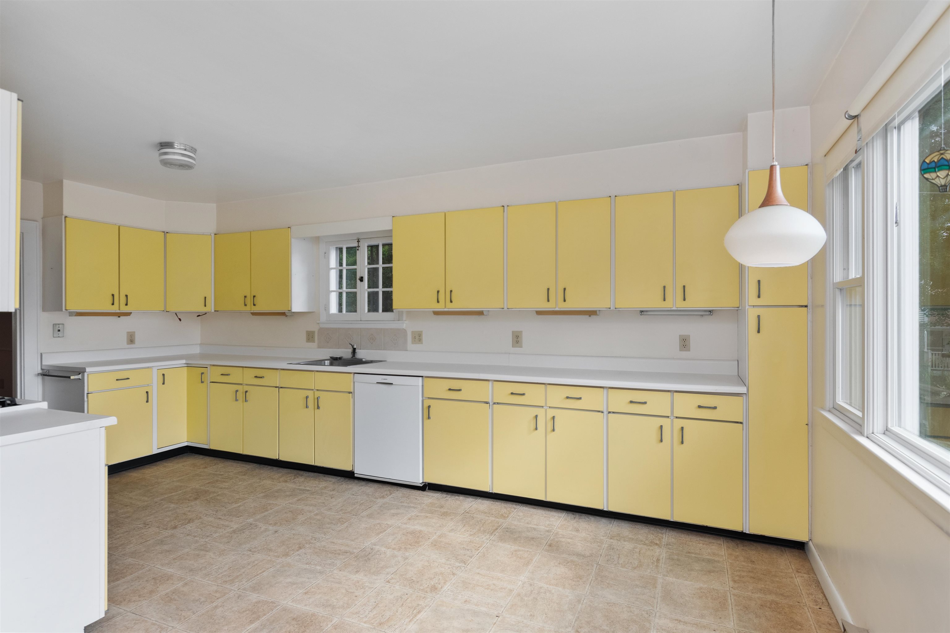
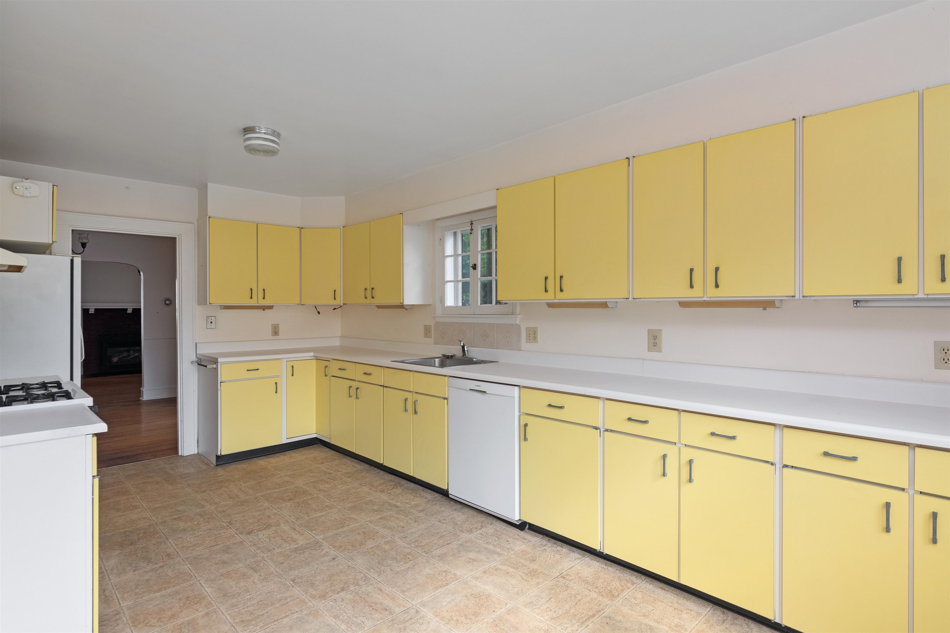
General Property Information
- Property Status:
- Active
- Price:
- $569, 000
- Assessed:
- $0
- Assessed Year:
- County:
- VT-Chittenden
- Acres:
- 0.12
- Property Type:
- Single Family
- Year Built:
- 1948
- Agency/Brokerage:
- Brittany Roy
KW Vermont - Bedrooms:
- 4
- Total Baths:
- 2
- Sq. Ft. (Total):
- 1977
- Tax Year:
- 2025
- Taxes:
- $9, 643
- Association Fees:
Welcome to this spacious and versatile Burlington home, tucked on a corner lot near Centennial Woods, UVM, and the Medical Center. Built in 1948, this well-loved home offers 1, 977 finished square feet on a manageable .12-acre lot. With 4+ bedrooms, 2 full bathrooms, and multiple flexible living spaces, there’s room to grow, work, and relax. The eat-in kitchen features ample cabinetry, a gas stove, and a dishwasher, flowing into a formal dining room and a cozy living area with a gas insert fireplace (recently serviced). Hardwood floors grace much of the first level, and heating is provided by radiators with a newer Weil McLain furnace. Upstairs offers additional bedrooms, a large full bath, storage under the eaves, and baseboard hot water. While some areas show their age, the home offers great potential for thoughtful updates and personal touches. Additional highlights include a full basement with laundry, workshop, and canning room—plus space that could be reimagined as a bar or rec area. Newer gutters, city water/sewer, natural gas, and sidewalks plowed by the city round out this opportunity in a sought-after location.
Interior Features
- # Of Stories:
- 2
- Sq. Ft. (Total):
- 1977
- Sq. Ft. (Above Ground):
- 1977
- Sq. Ft. (Below Ground):
- 0
- Sq. Ft. Unfinished:
- 1061
- Rooms:
- 8
- Bedrooms:
- 4
- Baths:
- 2
- Interior Desc:
- Dining Area, 1 Fireplace, Kitchen/Dining, Natural Light, Natural Woodwork, Basement Laundry
- Appliances Included:
- Dishwasher, Dryer, Gas Range, Refrigerator, Washer
- Flooring:
- Carpet, Hardwood
- Heating Cooling Fuel:
- Water Heater:
- Basement Desc:
- Full
Exterior Features
- Style of Residence:
- Cape
- House Color:
- White
- Time Share:
- No
- Resort:
- No
- Exterior Desc:
- Exterior Details:
- Garden Space
- Amenities/Services:
- Land Desc.:
- Corner, Landscaped, Level, Recreational, Sidewalks, Near Shopping, Neighborhood, Near Public Transportatn, Near Hospital, Near School(s)
- Suitable Land Usage:
- Roof Desc.:
- Shingle
- Driveway Desc.:
- Paved
- Foundation Desc.:
- Concrete
- Sewer Desc.:
- Public
- Garage/Parking:
- Yes
- Garage Spaces:
- 1
- Road Frontage:
- 1
Other Information
- List Date:
- 2025-08-04
- Last Updated:


