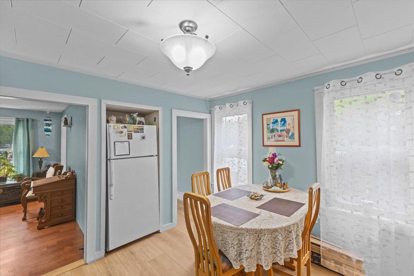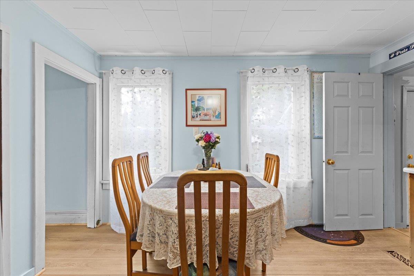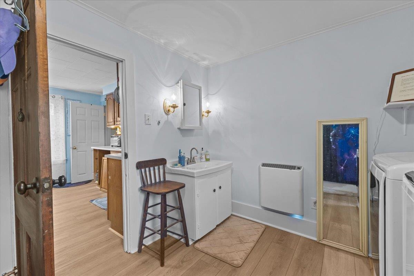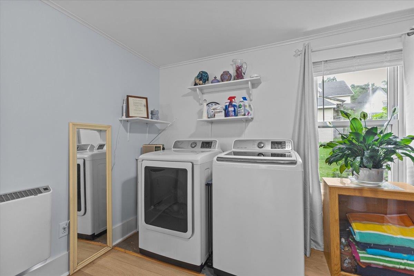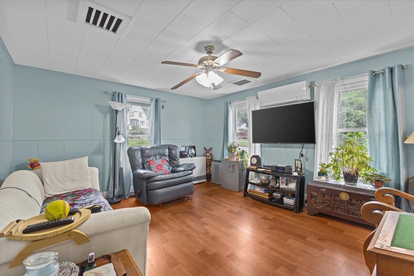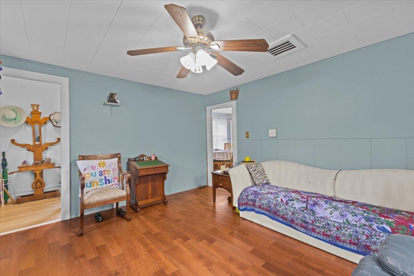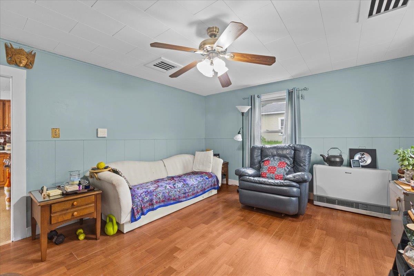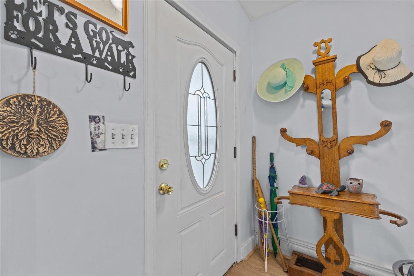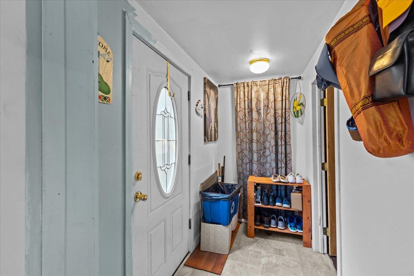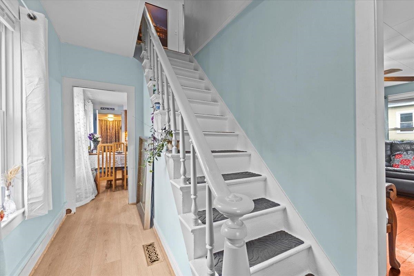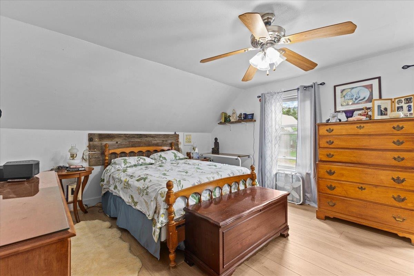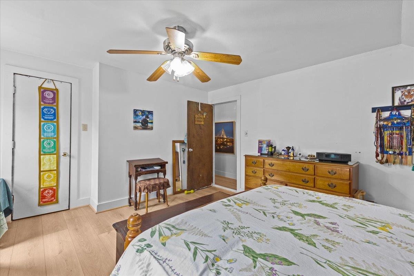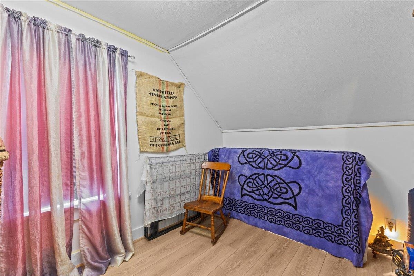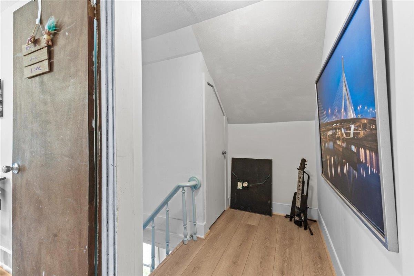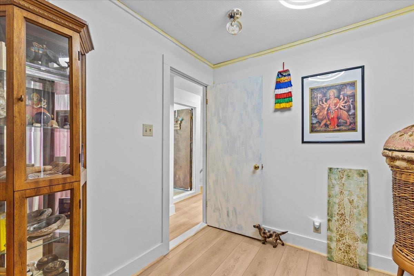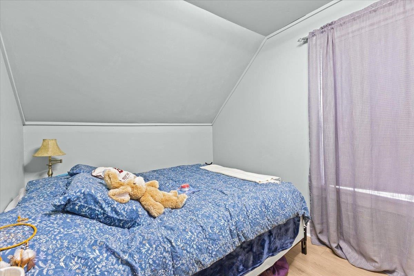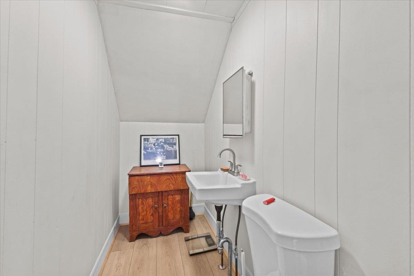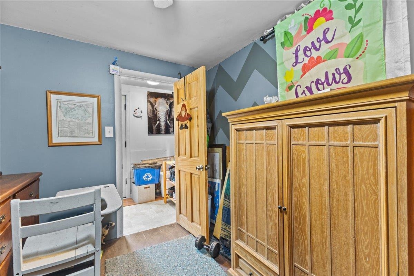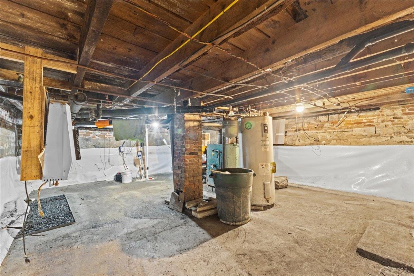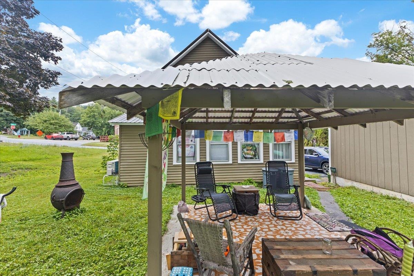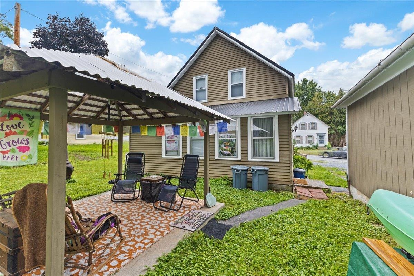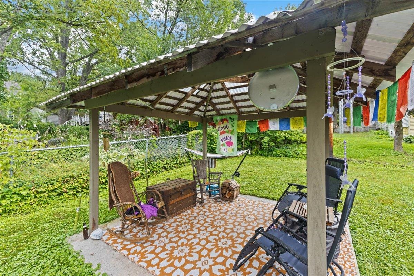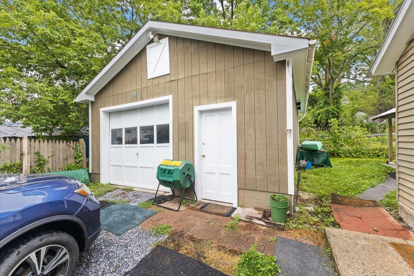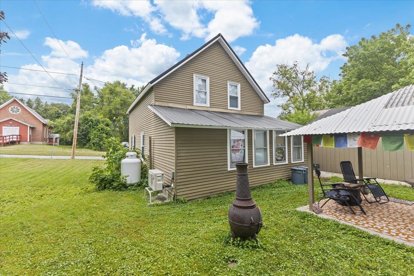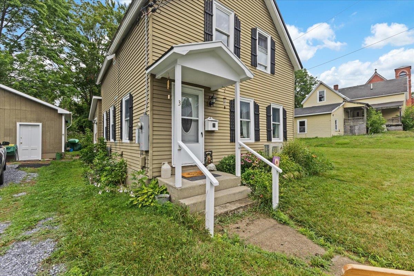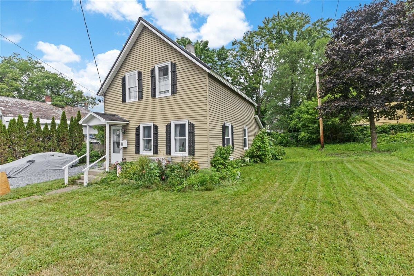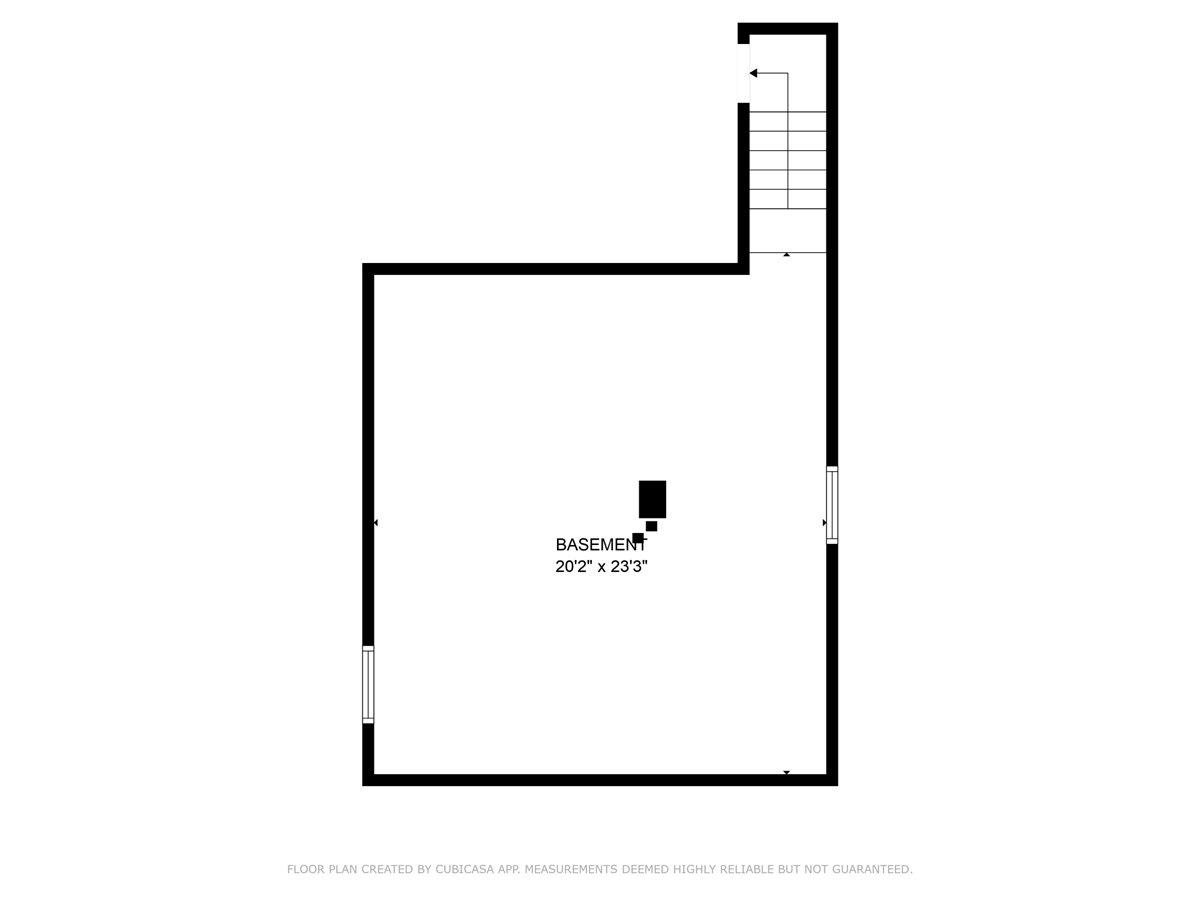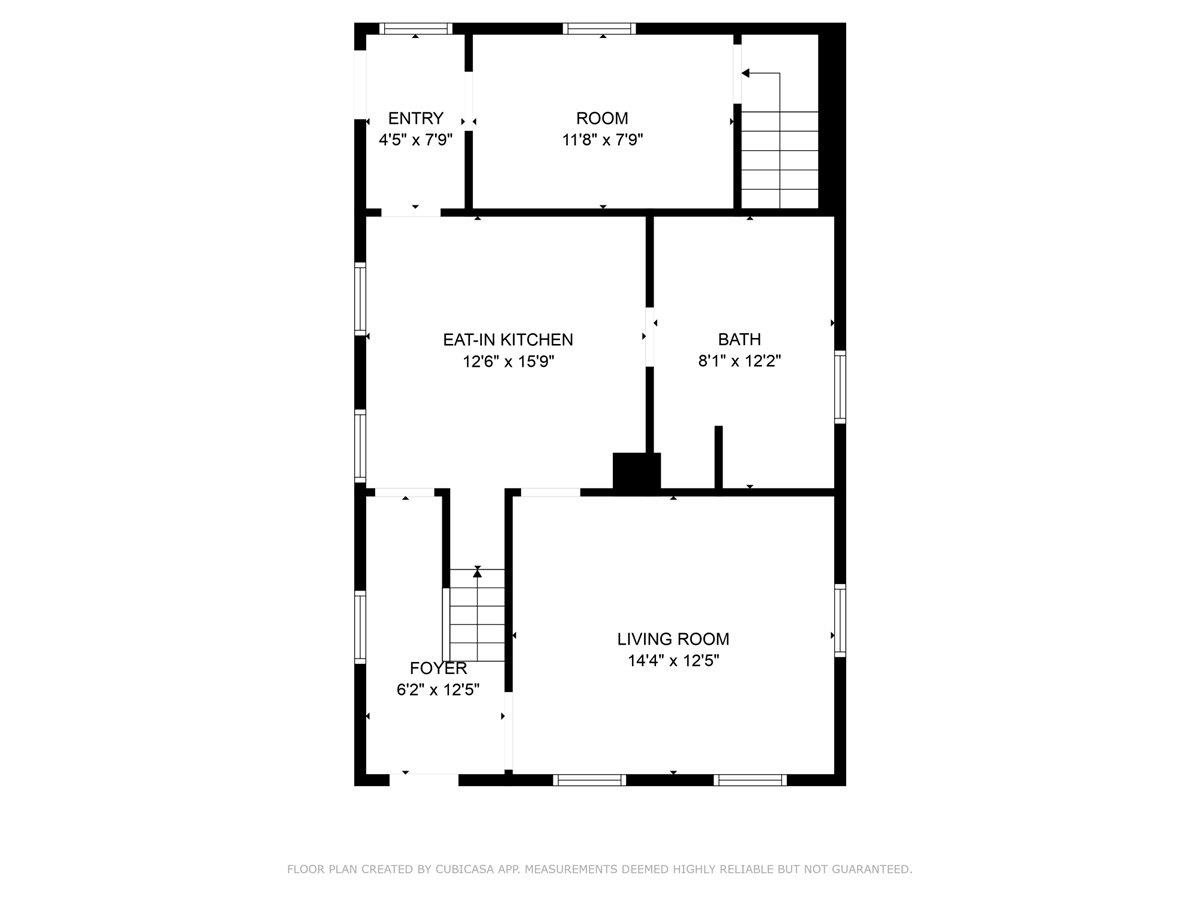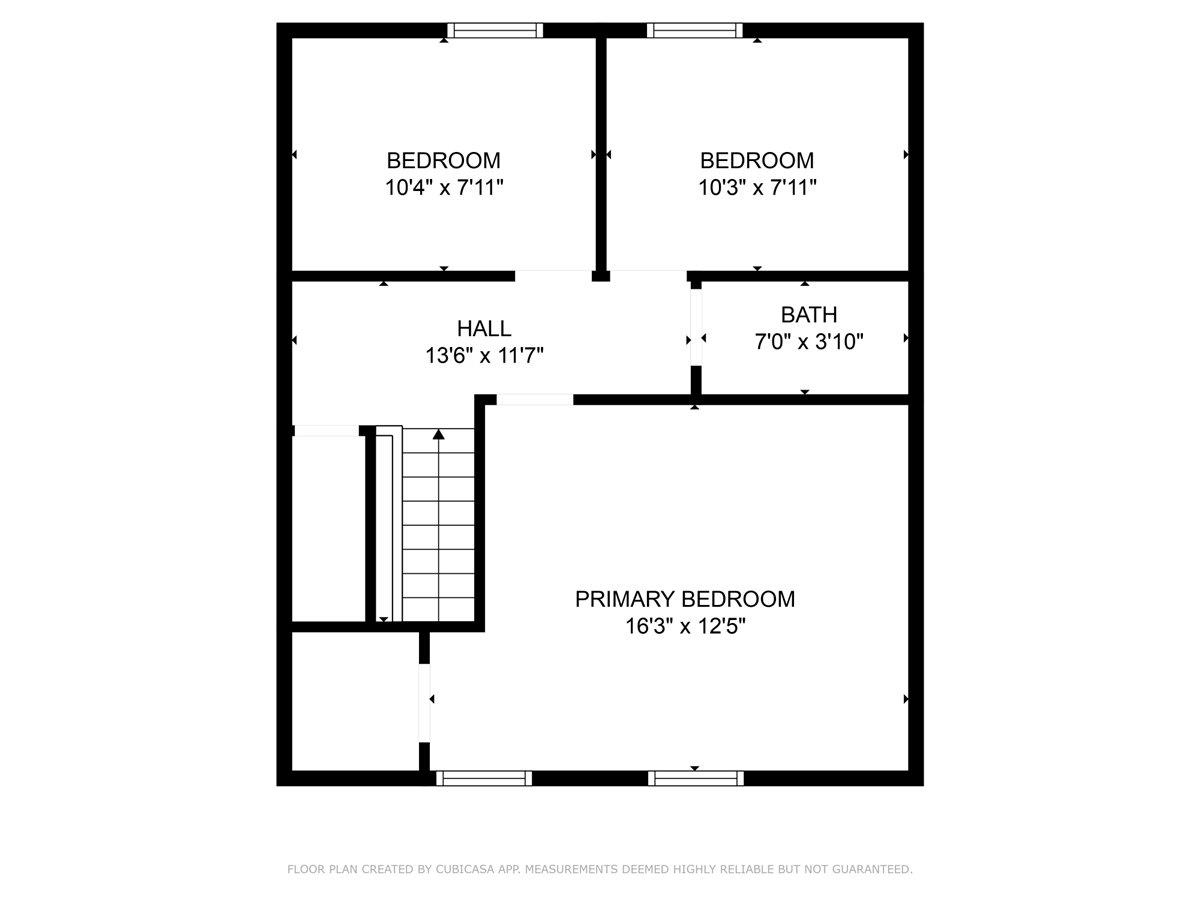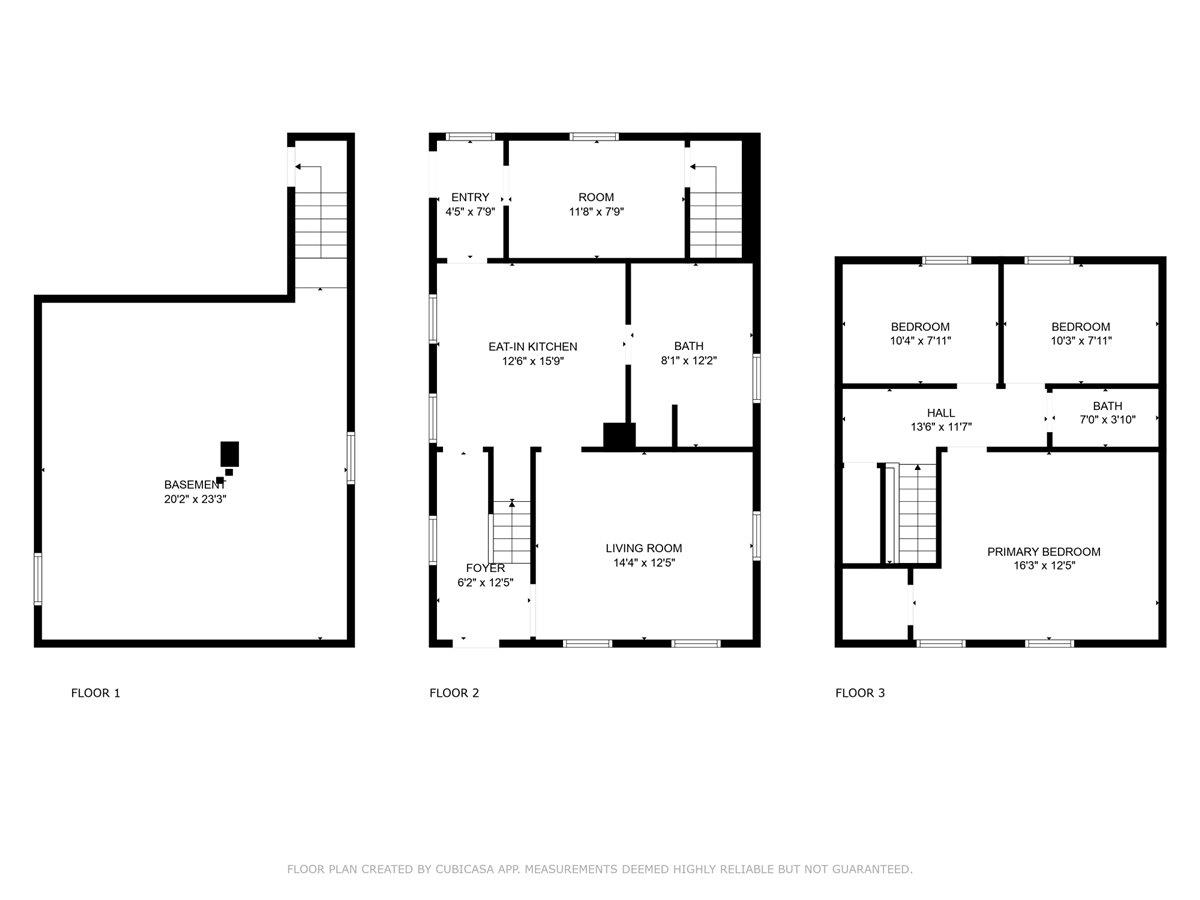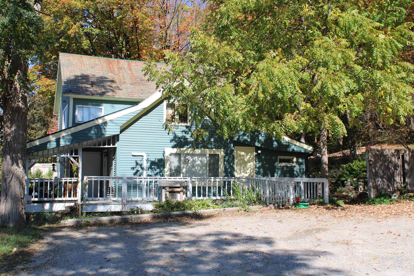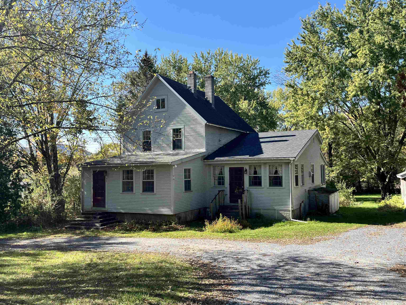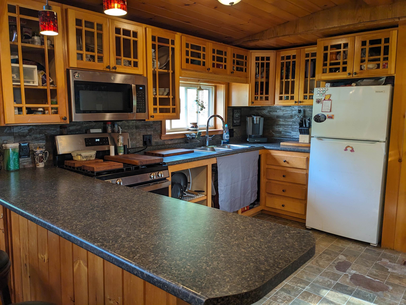1 of 36
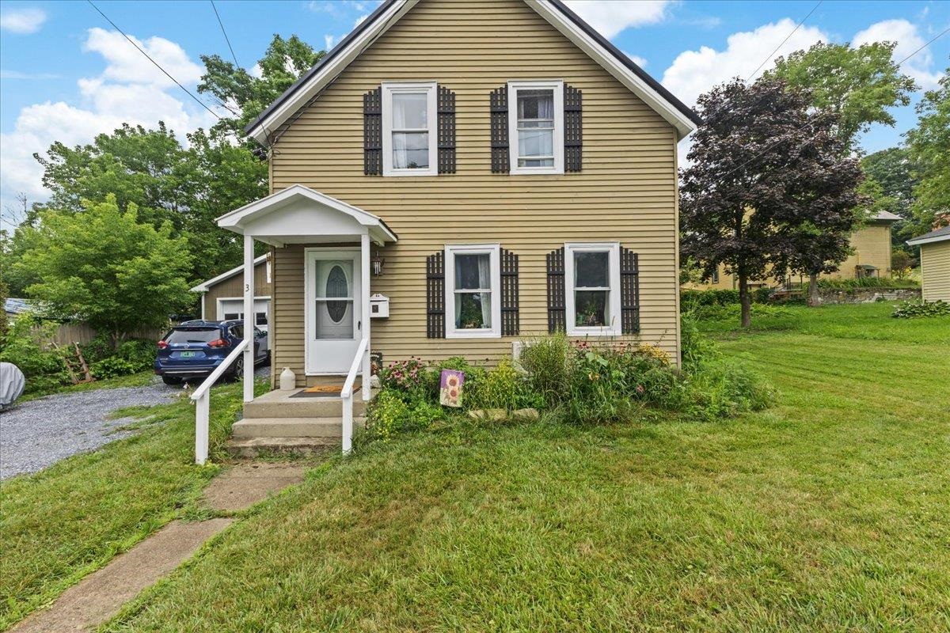
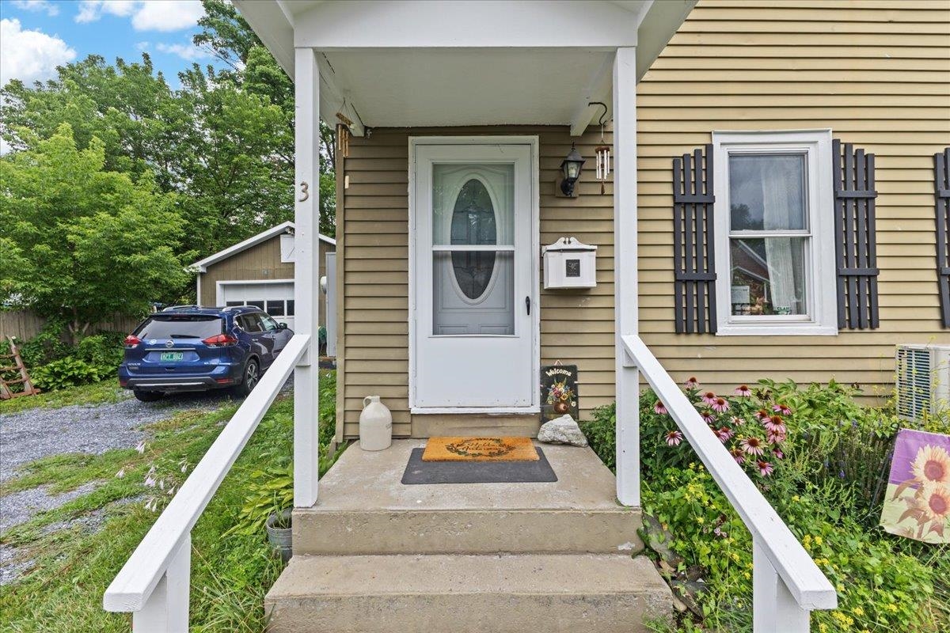
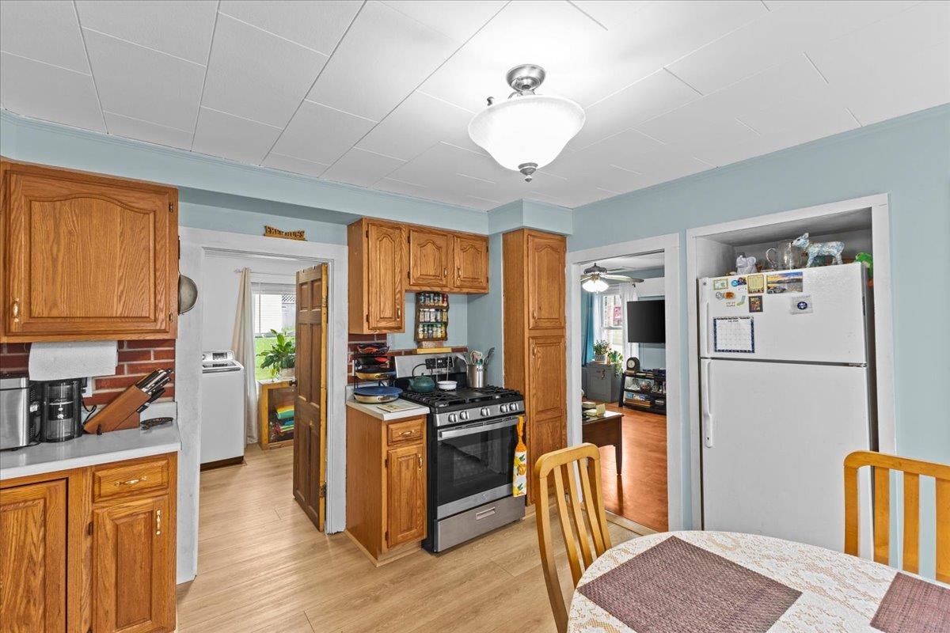
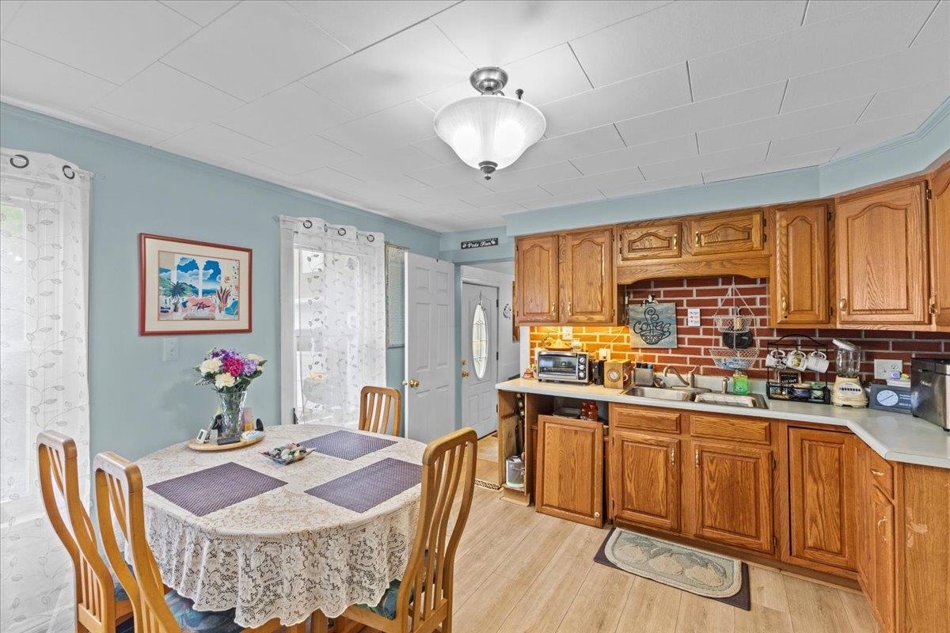
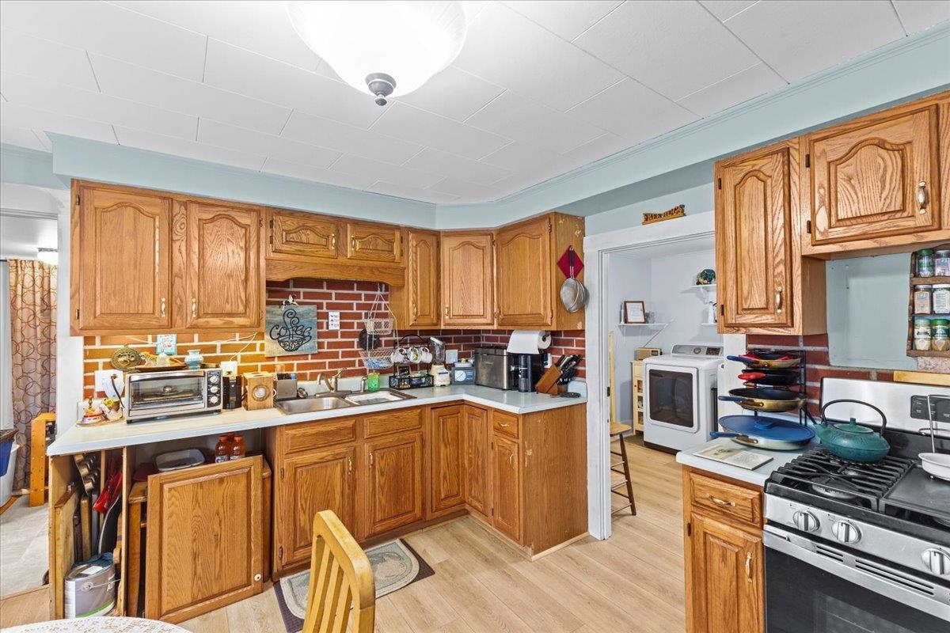
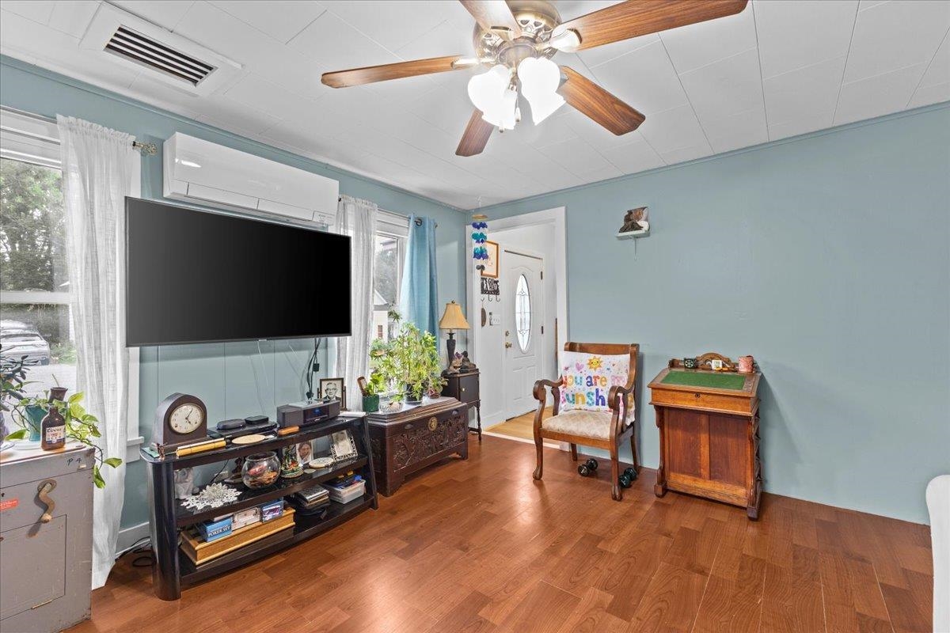
General Property Information
- Property Status:
- Active
- Price:
- $270, 000
- Assessed:
- $0
- Assessed Year:
- County:
- VT-Rutland
- Acres:
- 0.12
- Property Type:
- Single Family
- Year Built:
- 1880
- Agency/Brokerage:
- Flex Realty Group
Flex Realty - Bedrooms:
- 3
- Total Baths:
- 2
- Sq. Ft. (Total):
- 1195
- Tax Year:
- 2024
- Taxes:
- $3, 208
- Association Fees:
* OPEN HOUSE-September 21st from 2:00-4:00 * Enjoy the charm of small-town living with this beautifully renovated 3 bedroom, 1.5-bath home, that is just a short walk to Brandon’s vibrant downtown shops, cafés, and restaurants. Inside, you’ll find new flooring, fresh paint, and a loved home that is move-in ready. The spacious kitchen and living areas offer a comfortable flow, perfect for relaxing and quiet evenings at home. Upstairs features three bedrooms and a half bath. A detached one-car garage and sweet backyard provide extra space to relax, garden, or gather with friends.Whether you’re looking to downsize, invest, or enjoy a lifestyle where everything is within reach, this home delivers move in ready comfort with walkable convenience. Improvments include updated electrical 200 AMP with space for generator and EV charger and automatic Sump.
Interior Features
- # Of Stories:
- 2
- Sq. Ft. (Total):
- 1195
- Sq. Ft. (Above Ground):
- 1195
- Sq. Ft. (Below Ground):
- 0
- Sq. Ft. Unfinished:
- 0
- Rooms:
- 6
- Bedrooms:
- 3
- Baths:
- 2
- Interior Desc:
- Attic with Hatch/Skuttle, Blinds, Ceiling Fan, Draperies, Kitchen/Dining, Natural Light, Walk-in Closet, Programmable Thermostat, 1st Floor Laundry, Attic with Pulldown
- Appliances Included:
- Gas Cooktop, Dryer, Gas Range, Refrigerator, Washer
- Flooring:
- Laminate, Manufactured
- Heating Cooling Fuel:
- Water Heater:
- Basement Desc:
- Concrete, Concrete Floor, Daylight, Insulated, Interior Stairs, Storage Space, Sump Pump, Unfinished
Exterior Features
- Style of Residence:
- Multi-Level
- House Color:
- Time Share:
- No
- Resort:
- Exterior Desc:
- Exterior Details:
- Partial Fence , Garden Space, Gazebo, Patio, Covered Porch, Storage, Window Screens, Double Pane Window(s)
- Amenities/Services:
- Land Desc.:
- City Lot, Sidewalks, Street Lights
- Suitable Land Usage:
- Roof Desc.:
- Metal
- Driveway Desc.:
- Gravel
- Foundation Desc.:
- Block, Brick, Concrete, Post/Piers, Poured Concrete
- Sewer Desc.:
- Community
- Garage/Parking:
- Yes
- Garage Spaces:
- 1
- Road Frontage:
- 0
Other Information
- List Date:
- 2025-08-03
- Last Updated:


