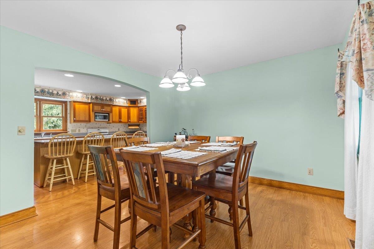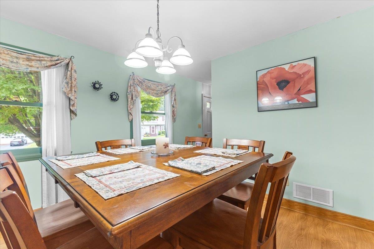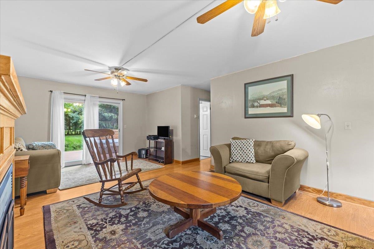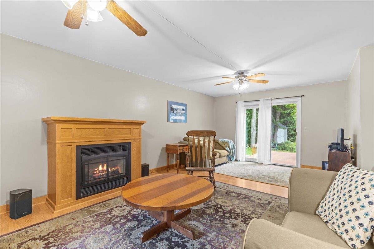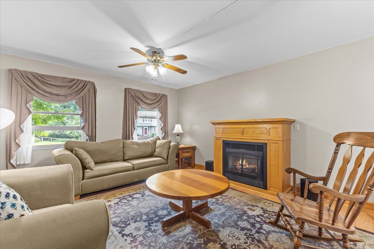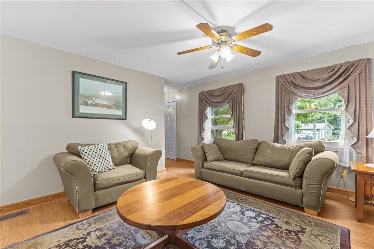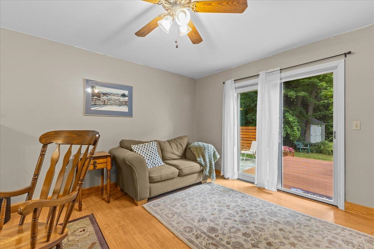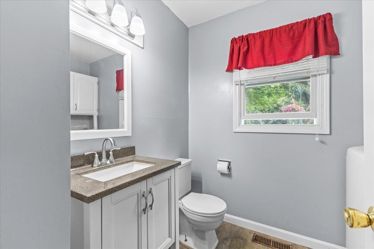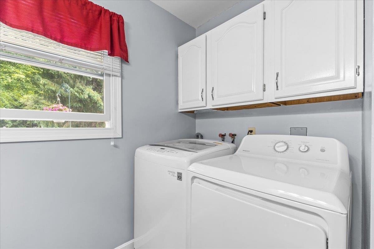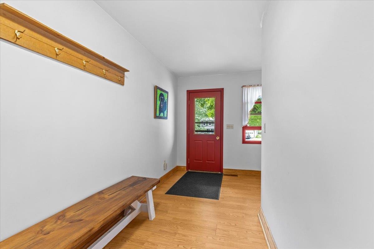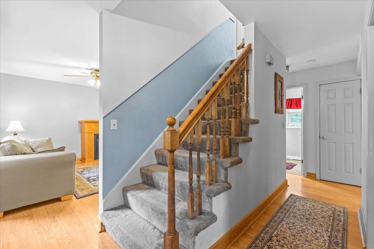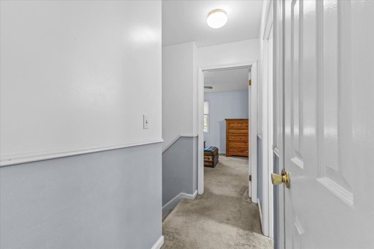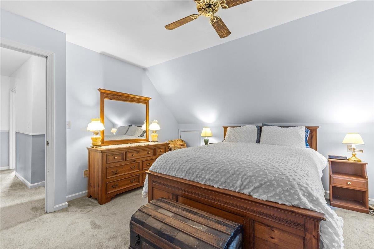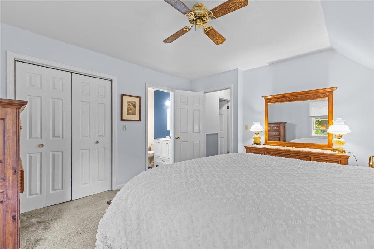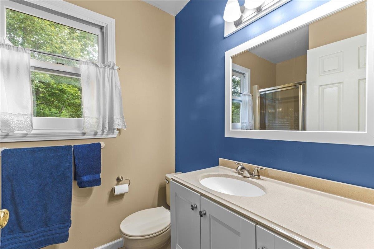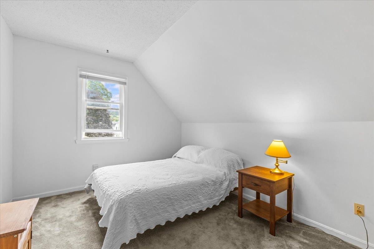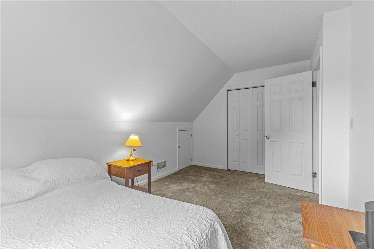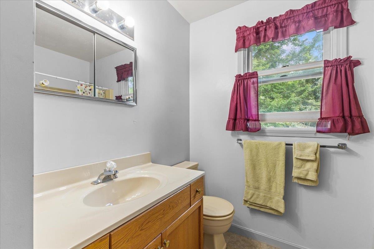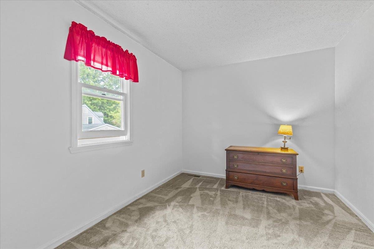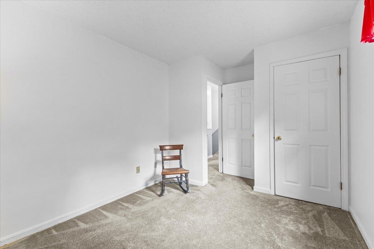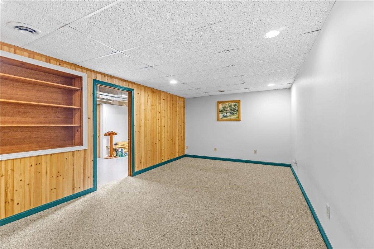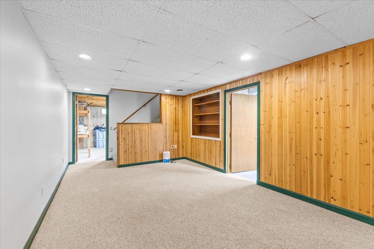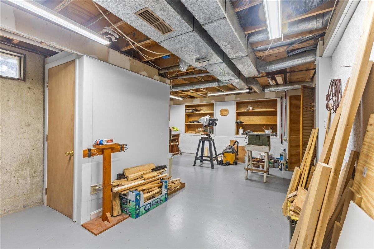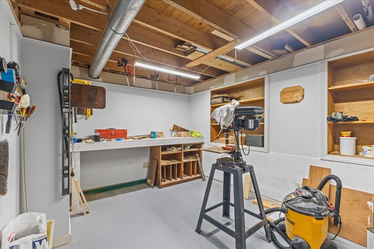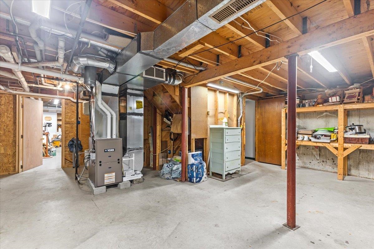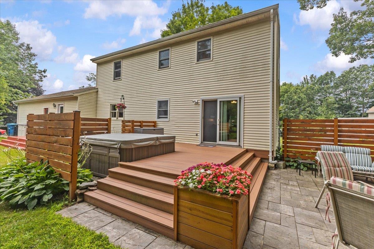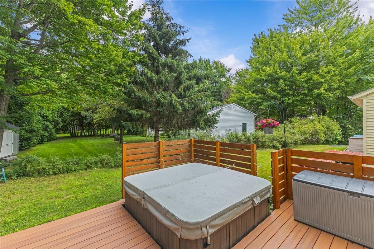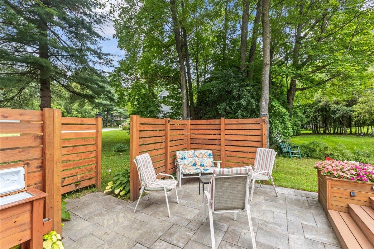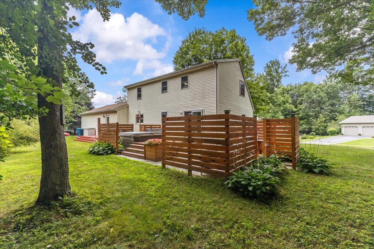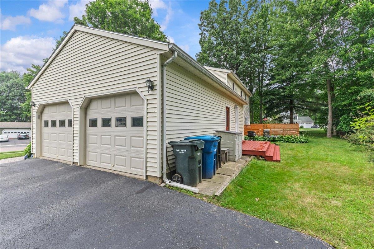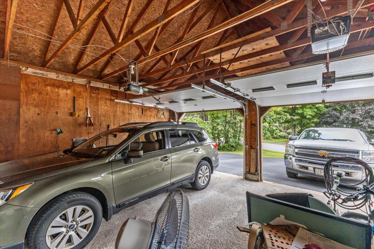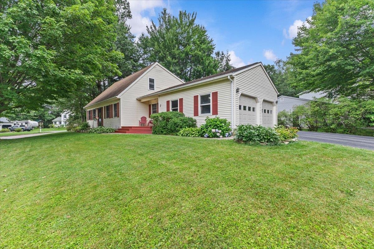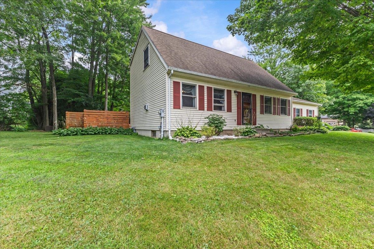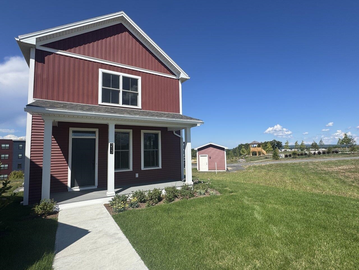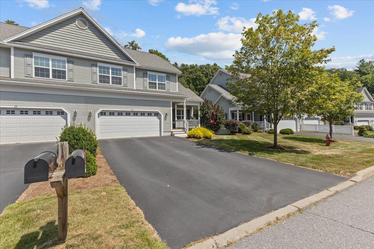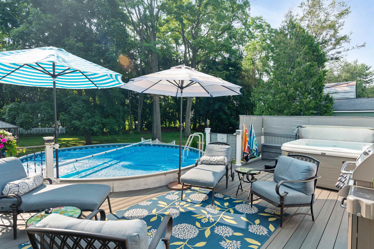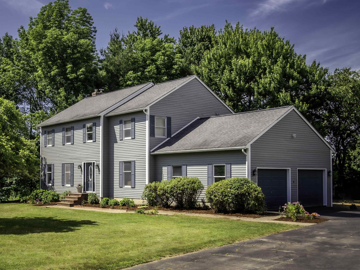1 of 39
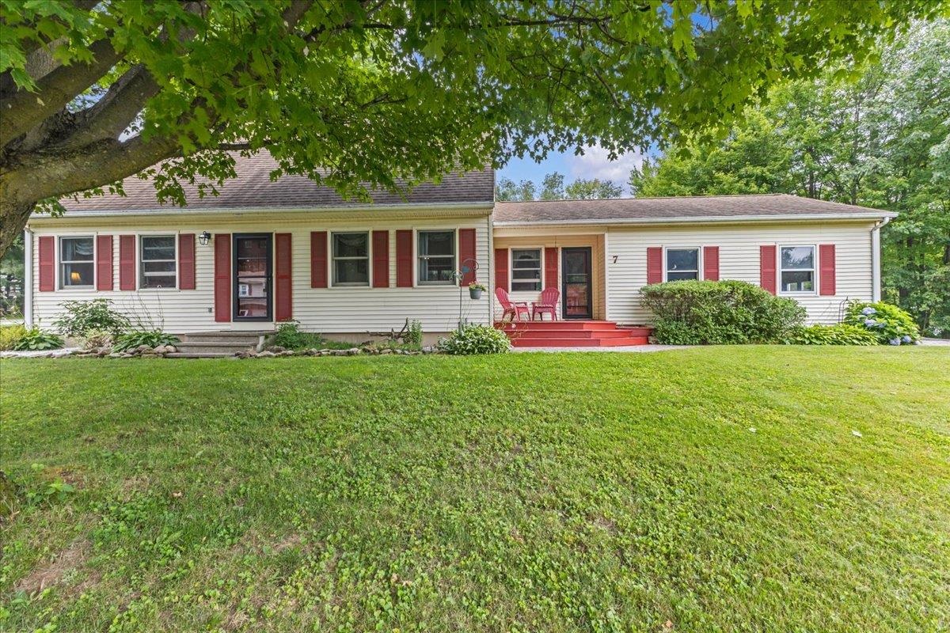
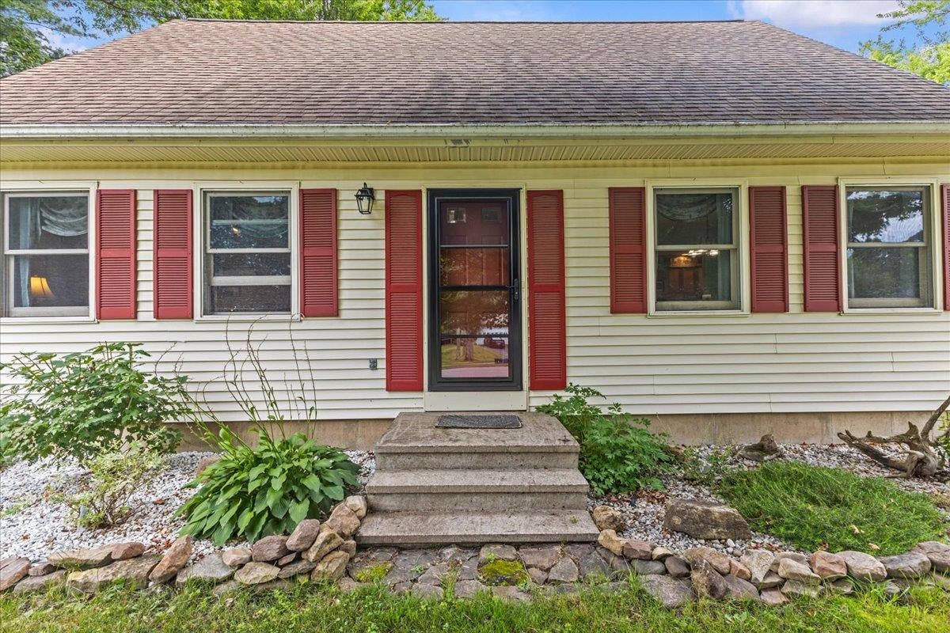
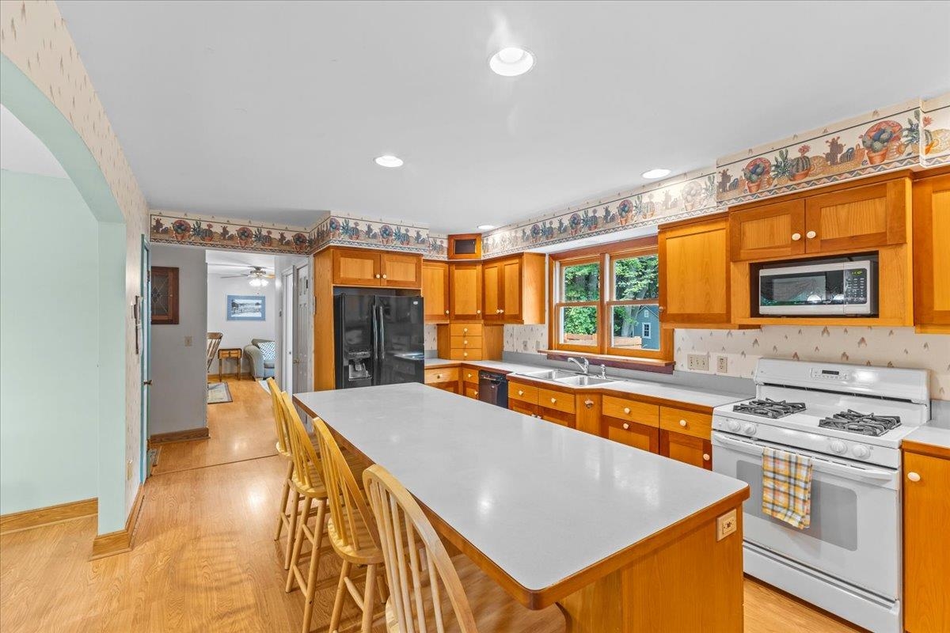
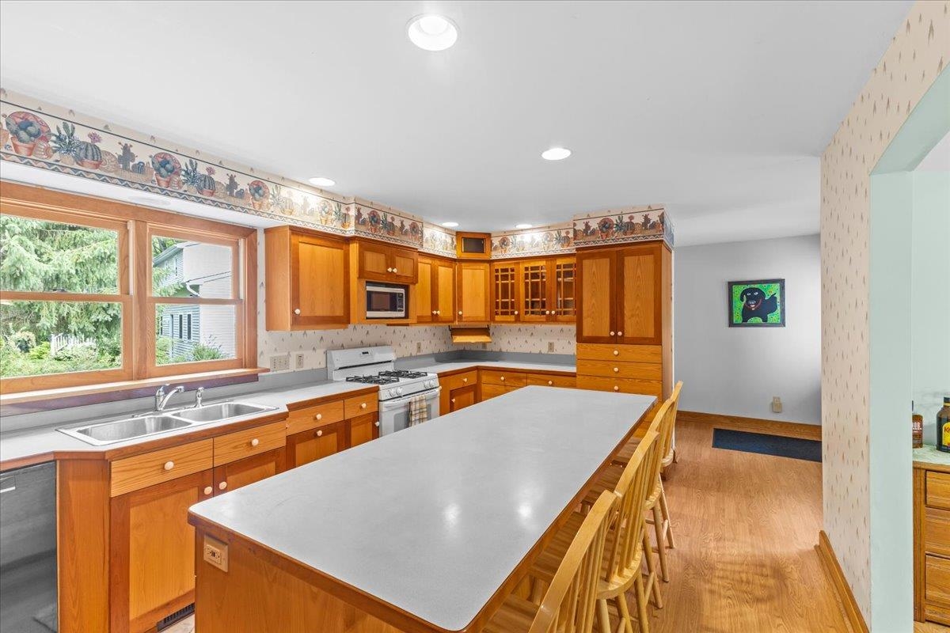
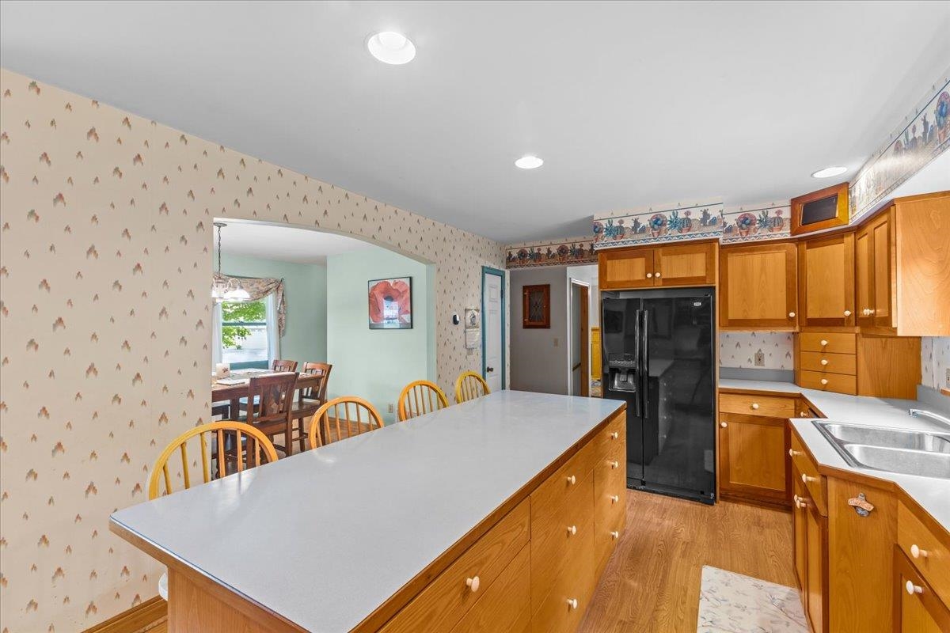
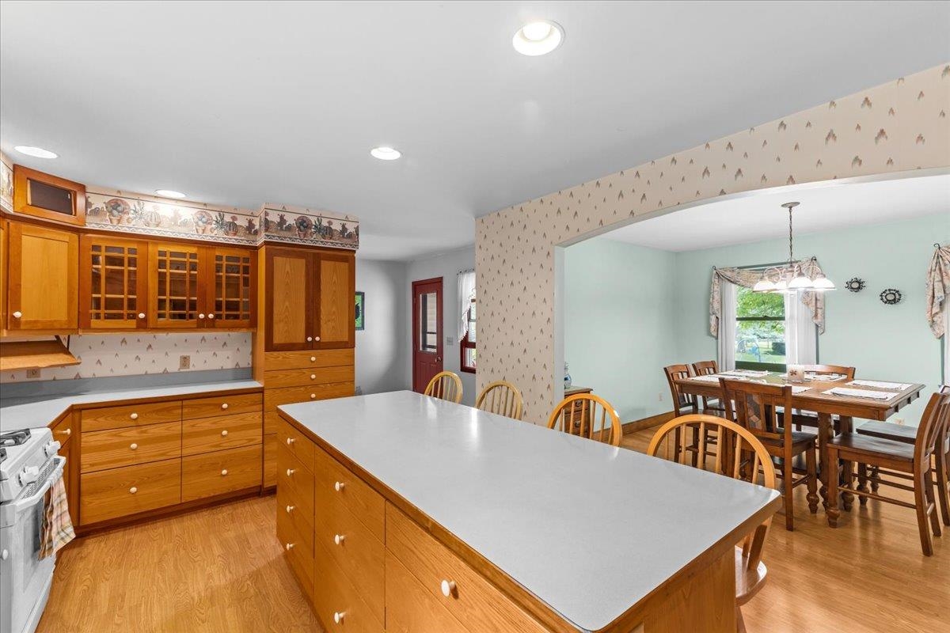
General Property Information
- Property Status:
- Active
- Price:
- $599, 000
- Assessed:
- $0
- Assessed Year:
- County:
- VT-Chittenden
- Acres:
- 0.34
- Property Type:
- Single Family
- Year Built:
- 1986
- Agency/Brokerage:
- Robert Foley
Flat Fee Real Estate - Bedrooms:
- 3
- Total Baths:
- 3
- Sq. Ft. (Total):
- 2248
- Tax Year:
- 2025
- Taxes:
- $8, 329
- Association Fees:
This highly sought after 3 bed, 2 1/2 bath Countryside cape is situated on a large corner lot with tons of backyard privacy. The first floor of the home features a large kitchen, a dining room and living room with gas fireplace. The eat-in kitchen features an island, gas range and lots of storage in the custom wood cabinets. The kitchen opens to the dining area making it a great space and home for entertaining. The large first floor living room features a gas fireplace and lots of light from the slider leading to the home's private back deck. There is a half bath on the first floor as well as a mudroom area leading to the home's attached two car garage. The second floor features the en-suite primary bedroom with 3/4 bath and a good sized closet. The second floor has two additional guest bedrooms as well as a full guest bath. The lower level is partially finished providing a great bonus space for a playroom, studio or work out area. The home's large deck overlooks the private backyard. In addition to the deck the home also has a hot tub and separate fenced-in patio for maximum privacy. In addition to the home's great outdoor spaces, the Countryside neighborhood also has a community pool, tennis and bike path access. Countryside is also just minutes from the EssexE xperience, The Inn at Essex and short commute toUVM Medical Center and Burlington International Airport. A must see and a great find.
Interior Features
- # Of Stories:
- 2
- Sq. Ft. (Total):
- 2248
- Sq. Ft. (Above Ground):
- 1788
- Sq. Ft. (Below Ground):
- 460
- Sq. Ft. Unfinished:
- 404
- Rooms:
- 7
- Bedrooms:
- 3
- Baths:
- 3
- Interior Desc:
- Dining Area, Gas Fireplace, 1 Fireplace, Kitchen Island, Kitchen/Dining, Primary BR w/ BA, Walk-in Pantry
- Appliances Included:
- Dishwasher, Dryer, Microwave, Gas Range, Refrigerator, Washer
- Flooring:
- Carpet, Laminate, Tile
- Heating Cooling Fuel:
- Water Heater:
- Basement Desc:
- Partially Finished
Exterior Features
- Style of Residence:
- Cape
- House Color:
- Time Share:
- No
- Resort:
- Exterior Desc:
- Exterior Details:
- Deck, Hot Tub, Patio, Porch
- Amenities/Services:
- Land Desc.:
- Neighborhood
- Suitable Land Usage:
- Roof Desc.:
- Shingle
- Driveway Desc.:
- Paved
- Foundation Desc.:
- Concrete
- Sewer Desc.:
- Public
- Garage/Parking:
- Yes
- Garage Spaces:
- 2
- Road Frontage:
- 0
Other Information
- List Date:
- 2025-08-03
- Last Updated:


