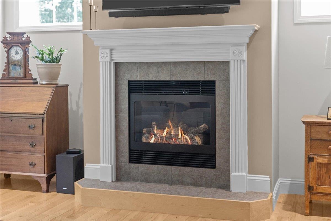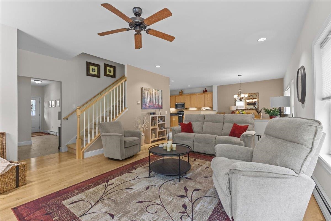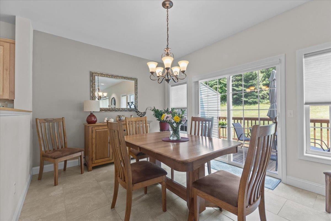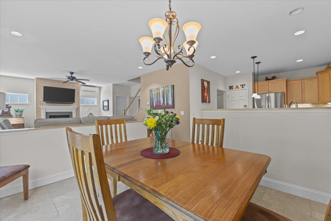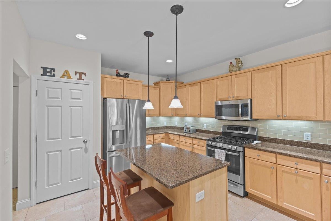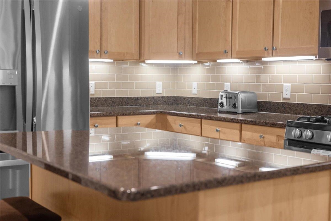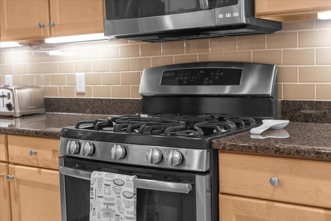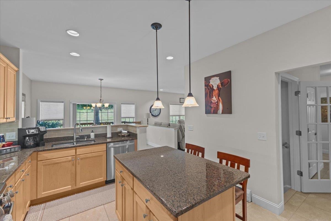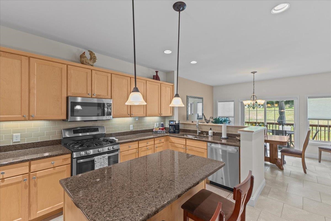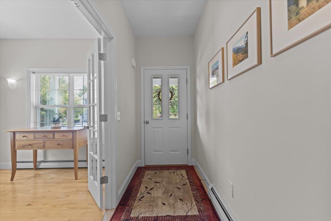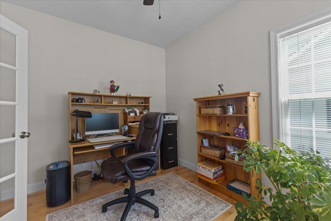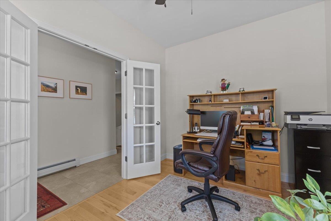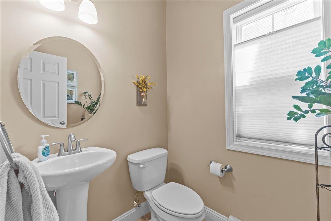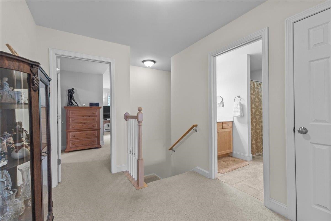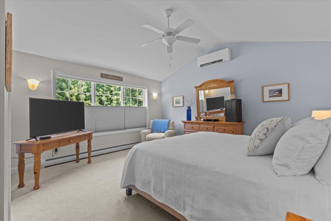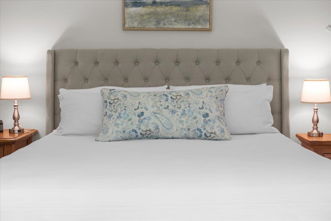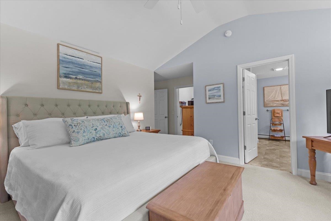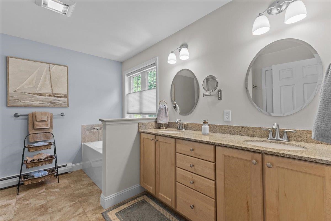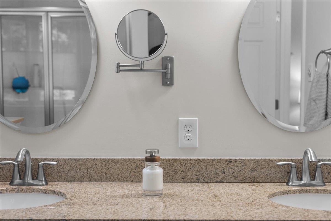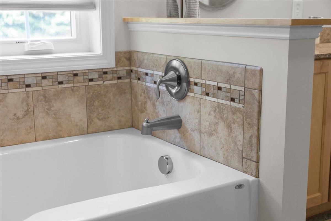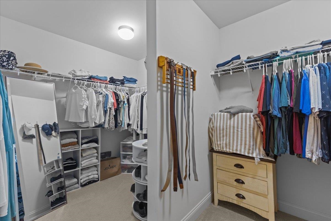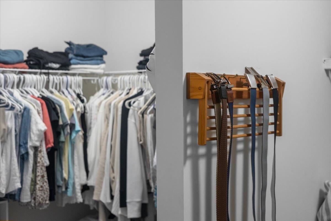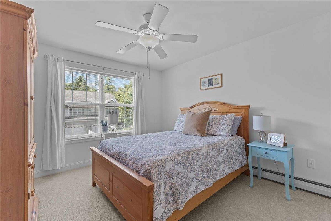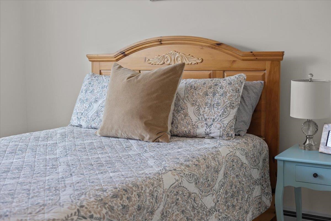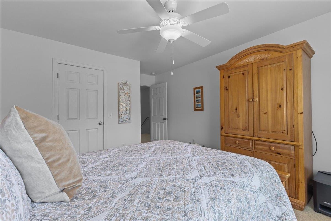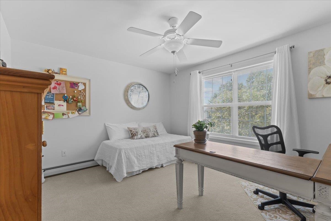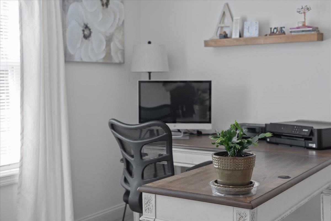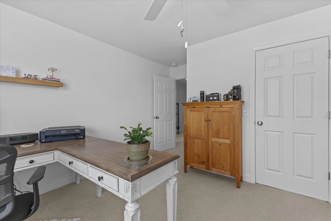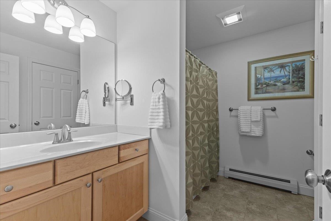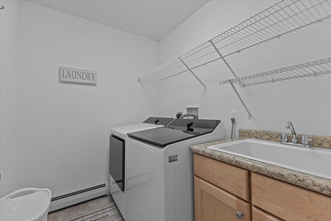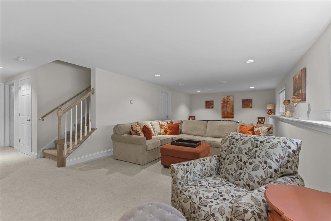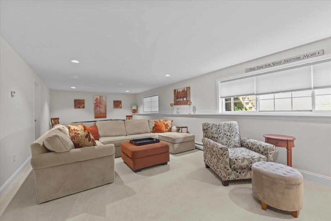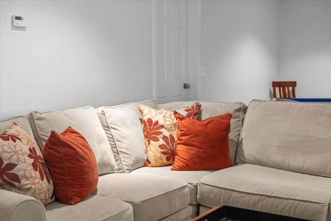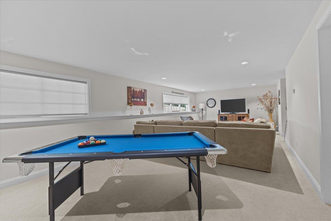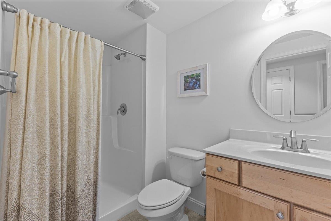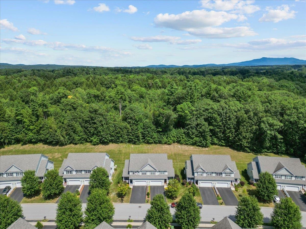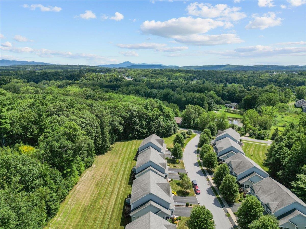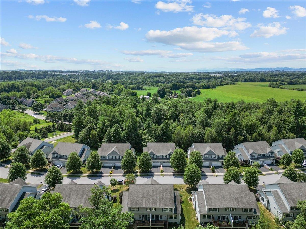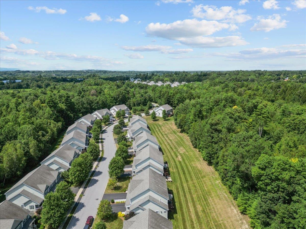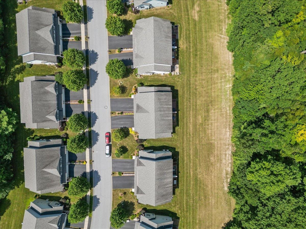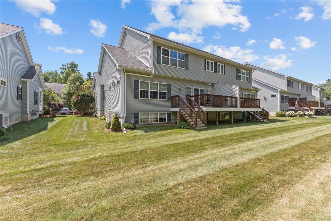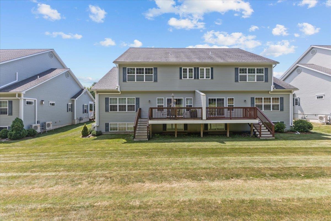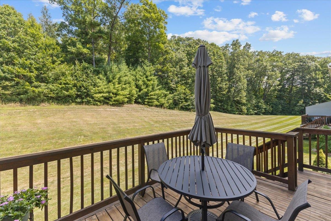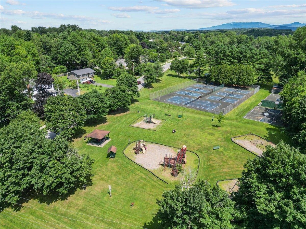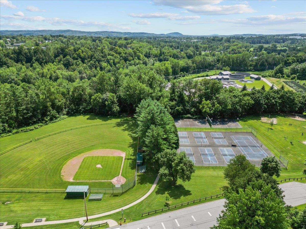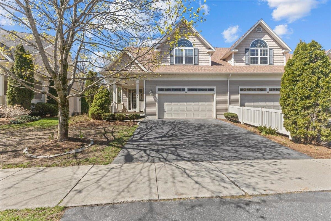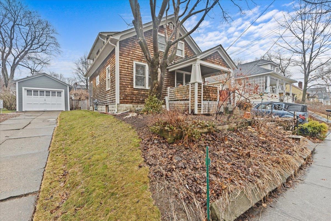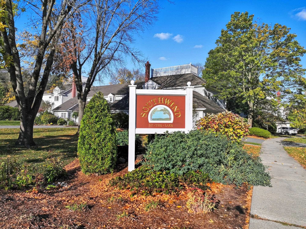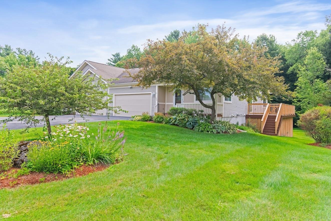1 of 51
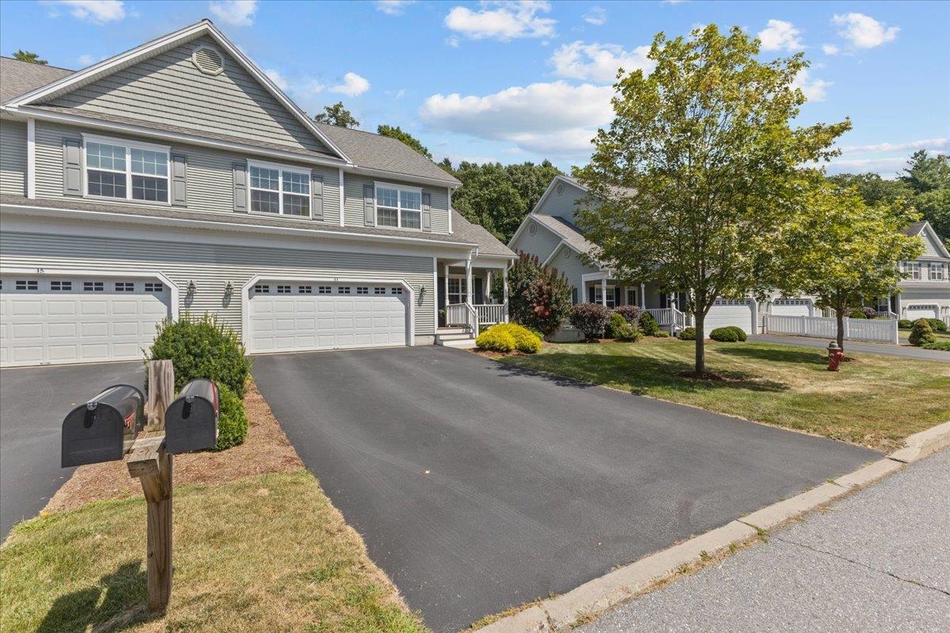
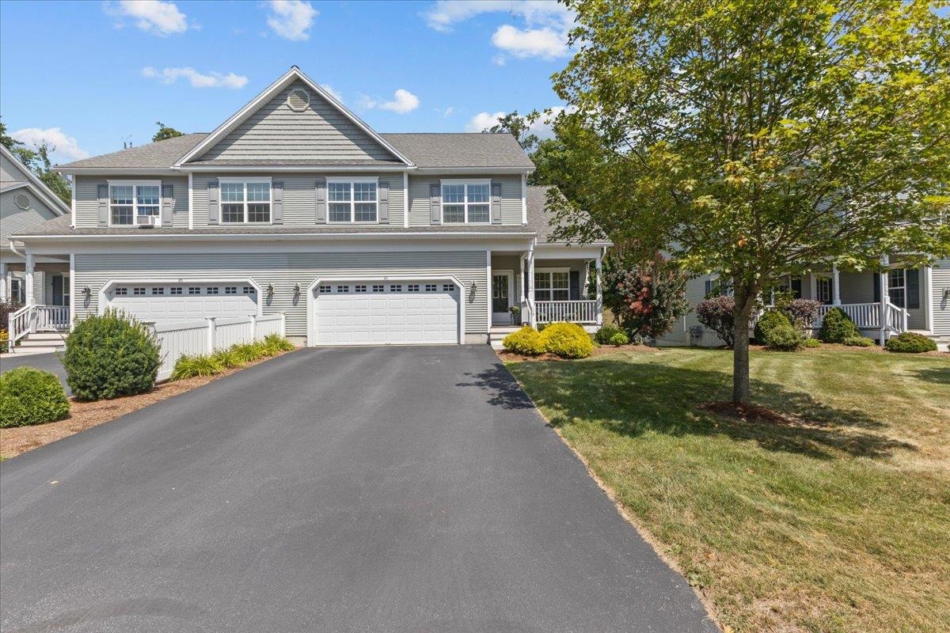
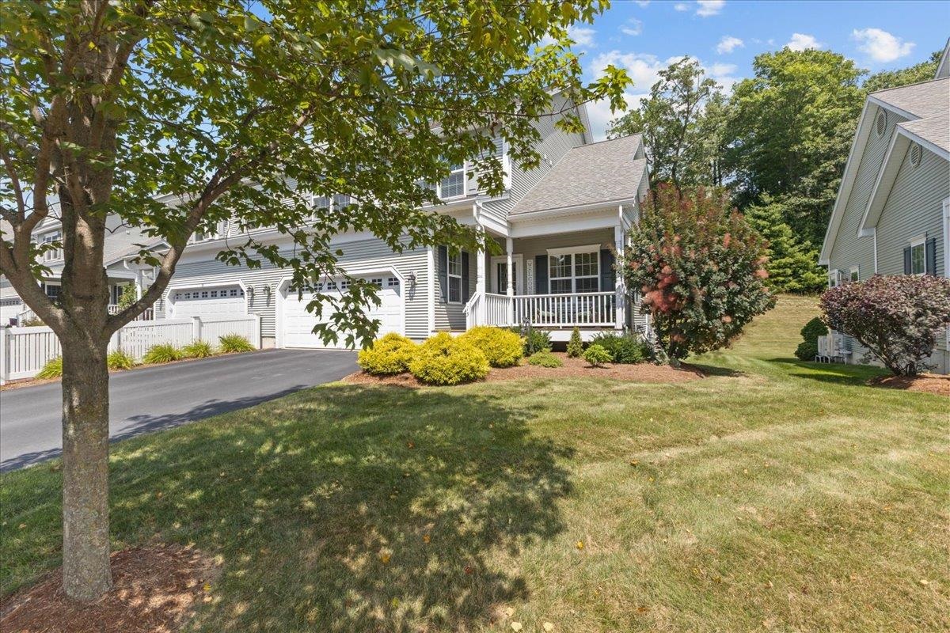
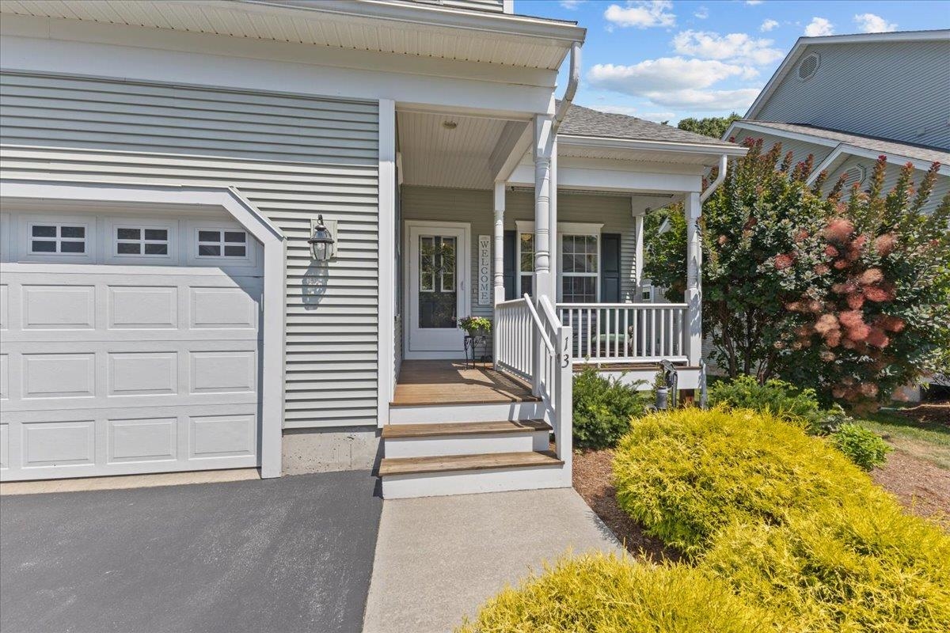
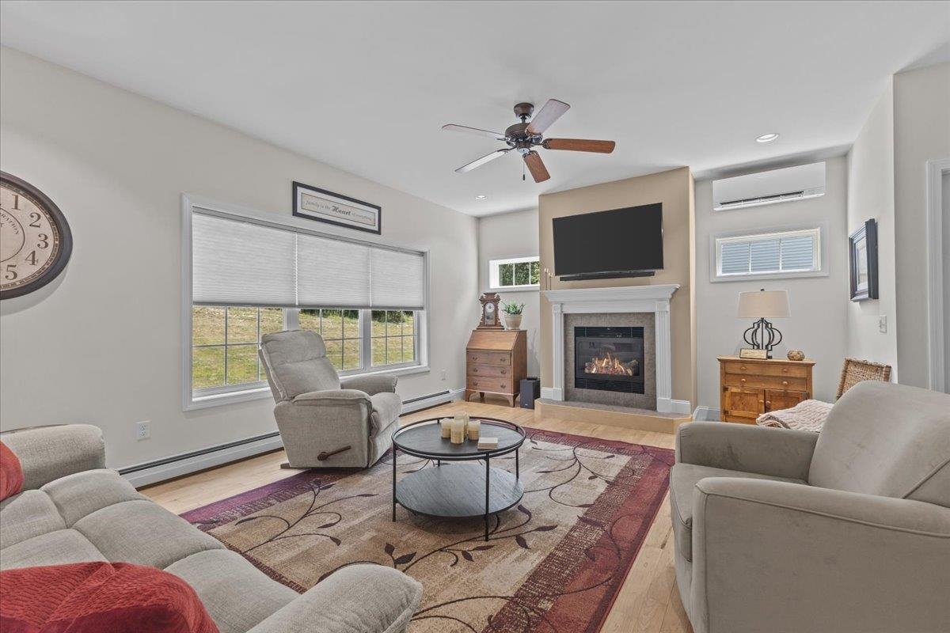
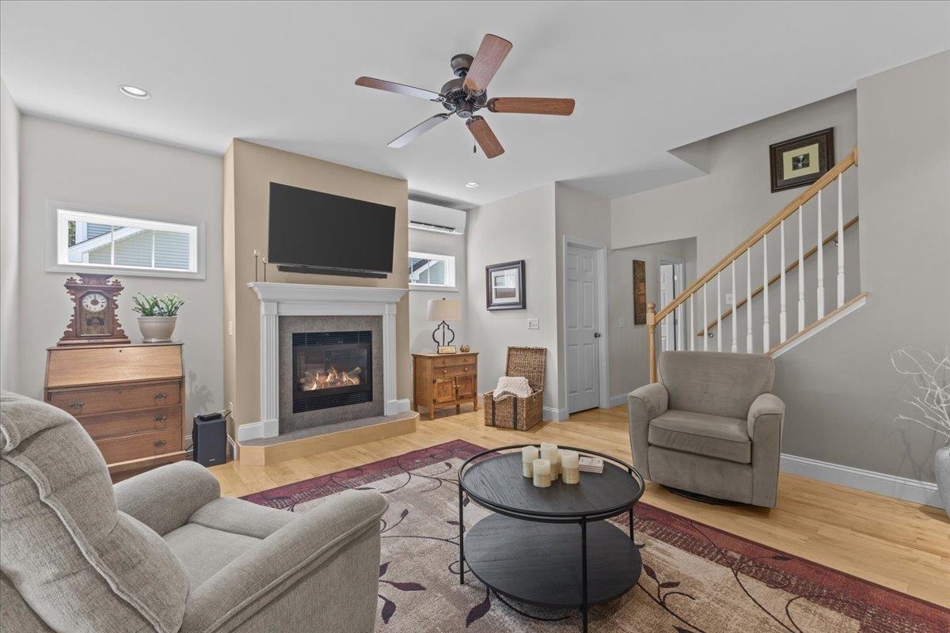
General Property Information
- Property Status:
- Active Under Contract
- Price:
- $633, 500
- Assessed:
- $0
- Assessed Year:
- County:
- VT-Chittenden
- Acres:
- 0.00
- Property Type:
- Condo
- Year Built:
- 2013
- Agency/Brokerage:
- Scott Gates
CENTURY 21 North East - Bedrooms:
- 3
- Total Baths:
- 4
- Sq. Ft. (Total):
- 2925
- Tax Year:
- 2024
- Taxes:
- $10, 127
- Association Fees:
This conveniently located, beautifully landscaped, and perfectly decorated property feels like home as soon as you step inside. Three levels of comfortable living, including 3 bedrooms and 3.5 bathrooms. The main floor has an open floor plan that allows for interaction from the kitchen all the way into the living room. The kitchen includes all stainless steel appliances, a duel fuel range with warming drawer, a new dishwasher, and quartz countertops. The living room has lots of natural light, which can be controlled by the Hunter Douglas shades and blinds that are installed throughout the home. There is a warm, inviting fireplace when you want to be inside or a back deck accessed near the dining room when you want to spend some time outside. Finishing off the main floor is a beautiful office with double glass doors. The 2nd floor has three bedrooms, including a primary suite with an ensuite bathroom that has a shower and a separate tub. This suite also includes a double area walk-in closet. The 2nd floor has two more bedrooms, both with generous closets, another full bath, and a laundry room. The basement is partially finished with a large family room and a 3/4 bath. The remainder of the basement is perfect for your storage needs. This great neighborhood is in a prime location. It's great for walking, it has a recreation park just down the street, and it is close to all amenities. Located only a few minutes from downtown Burlington. Set up your showing today!
Interior Features
- # Of Stories:
- 3
- Sq. Ft. (Total):
- 2925
- Sq. Ft. (Above Ground):
- 2345
- Sq. Ft. (Below Ground):
- 580
- Sq. Ft. Unfinished:
- 532
- Rooms:
- 13
- Bedrooms:
- 3
- Baths:
- 4
- Interior Desc:
- Ceiling Fan, Dining Area, Gas Fireplace, Hearth, Kitchen/Dining, Living/Dining, Primary BR w/ BA, Natural Light, Indoor Storage, Vaulted Ceiling, Walk-in Closet, Window Treatment, 2nd Floor Laundry
- Appliances Included:
- Dishwasher, Disposal, Microwave, Refrigerator, Natural Gas Water Heater, Dual Fuel Range
- Flooring:
- Carpet, Ceramic Tile, Hardwood
- Heating Cooling Fuel:
- Water Heater:
- Basement Desc:
- Climate Controlled, Full, Partially Finished, Storage Space, Interior Access
Exterior Features
- Style of Residence:
- Townhouse
- House Color:
- LtGreen
- Time Share:
- No
- Resort:
- No
- Exterior Desc:
- Exterior Details:
- Deck, Covered Porch, Window Screens
- Amenities/Services:
- Land Desc.:
- Condo Development, Curbing, Sidewalks, In Town, Near Shopping, Near School(s)
- Suitable Land Usage:
- Roof Desc.:
- Architectural Shingle
- Driveway Desc.:
- Paved
- Foundation Desc.:
- Poured Concrete
- Sewer Desc.:
- Public
- Garage/Parking:
- Yes
- Garage Spaces:
- 2
- Road Frontage:
- 0
Other Information
- List Date:
- 2025-08-03
- Last Updated:


