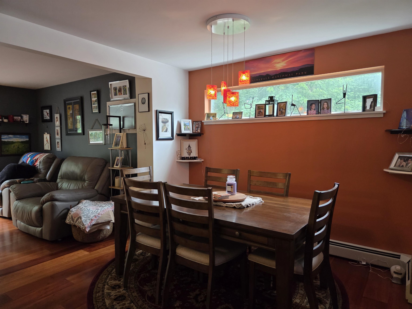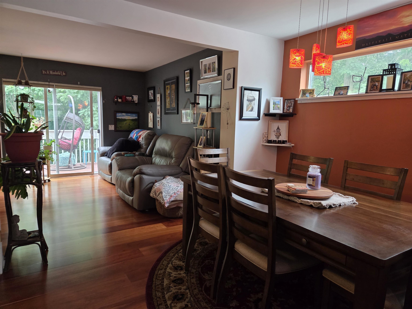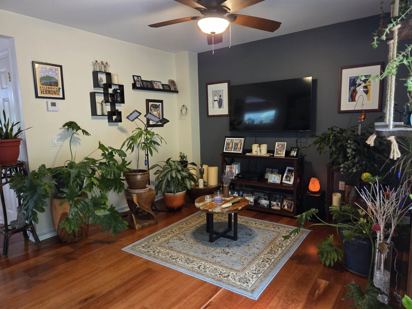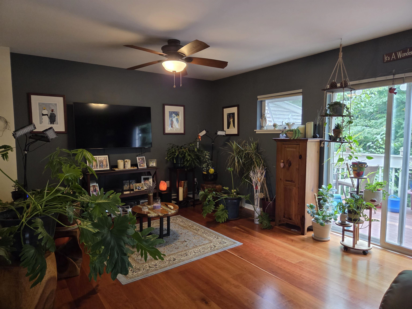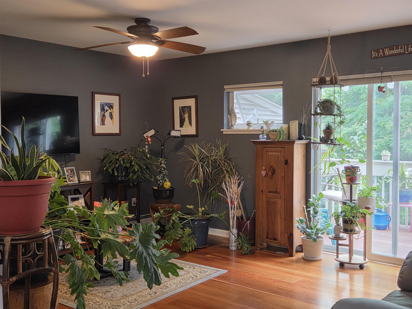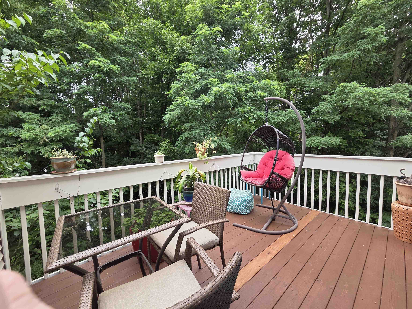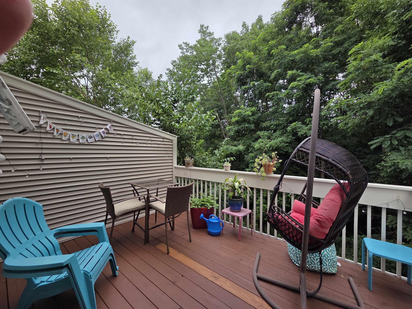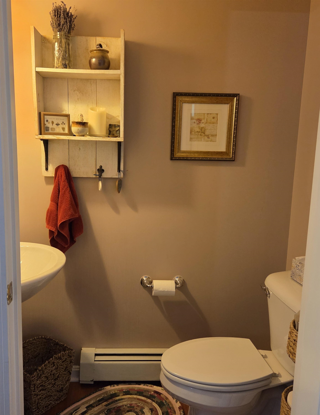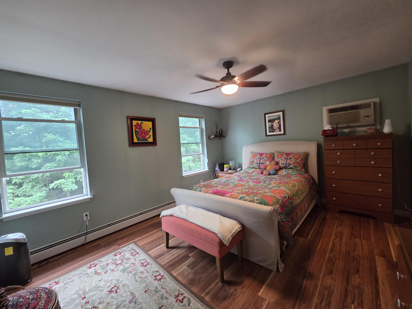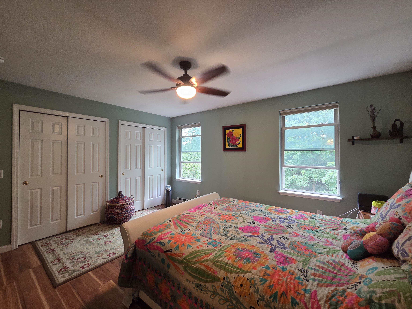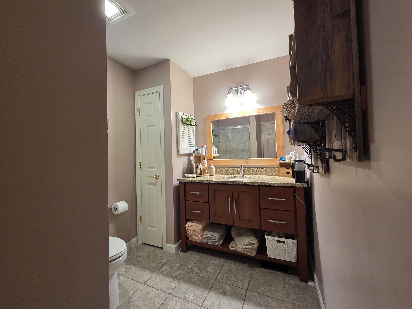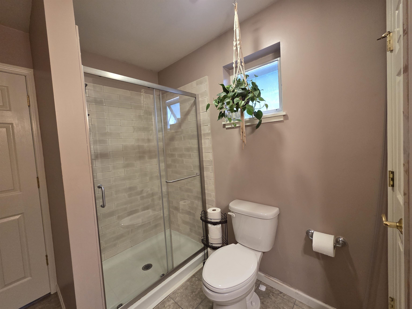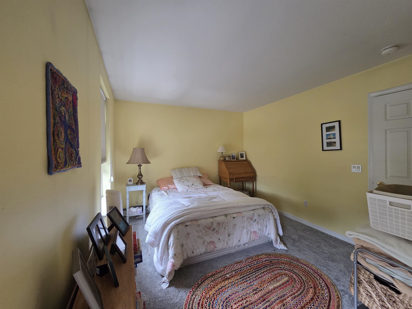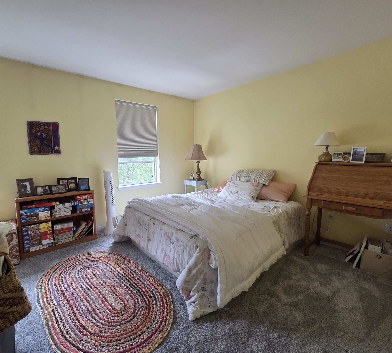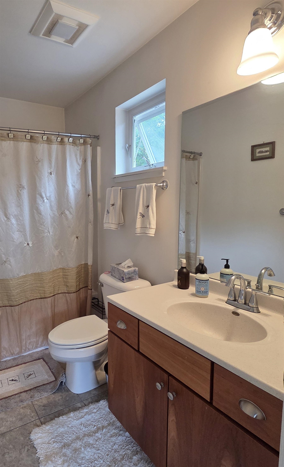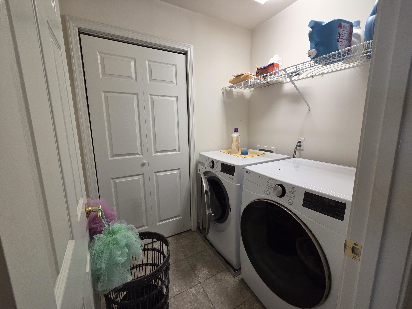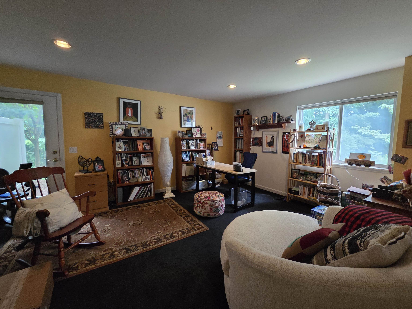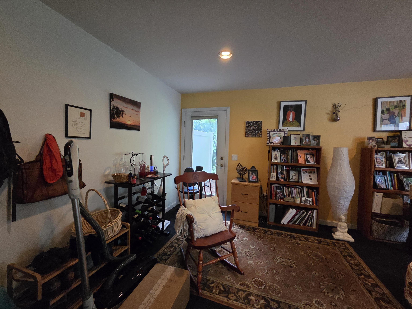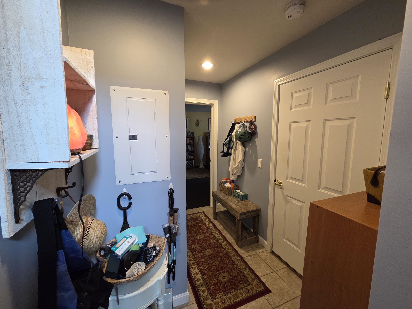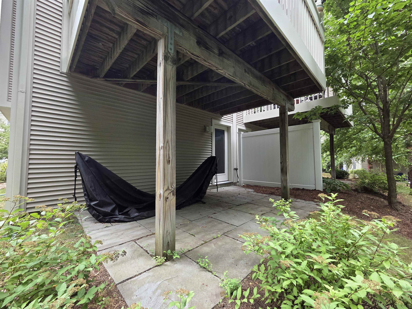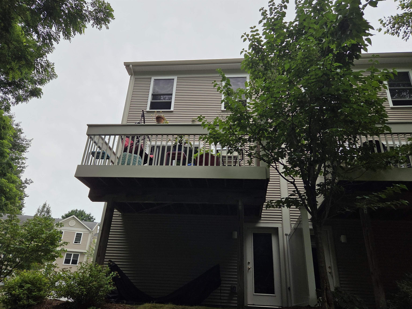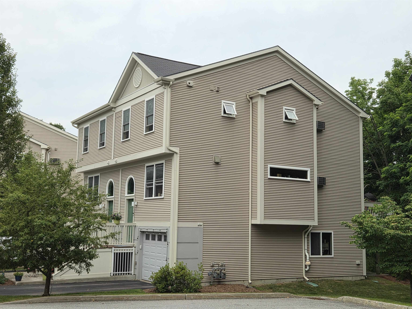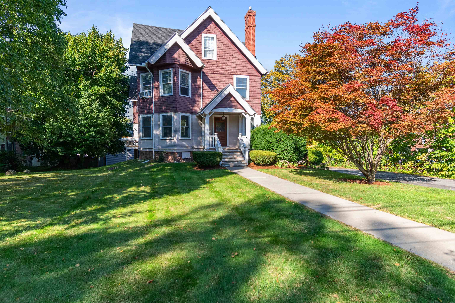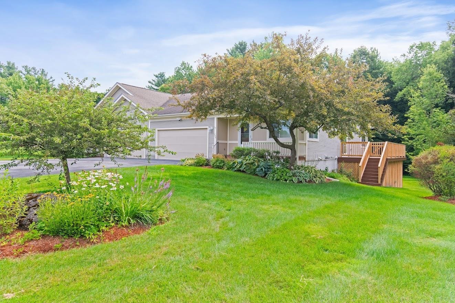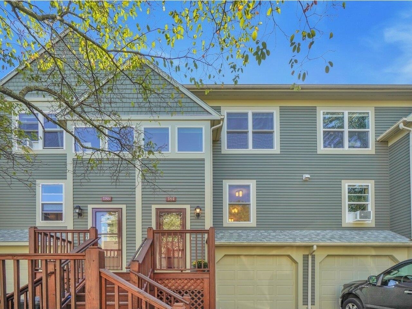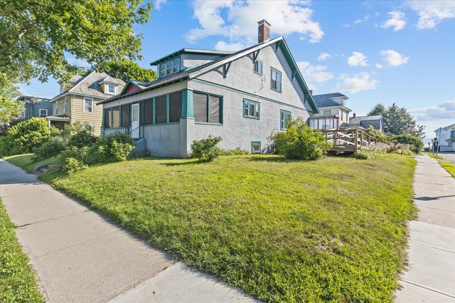1 of 28
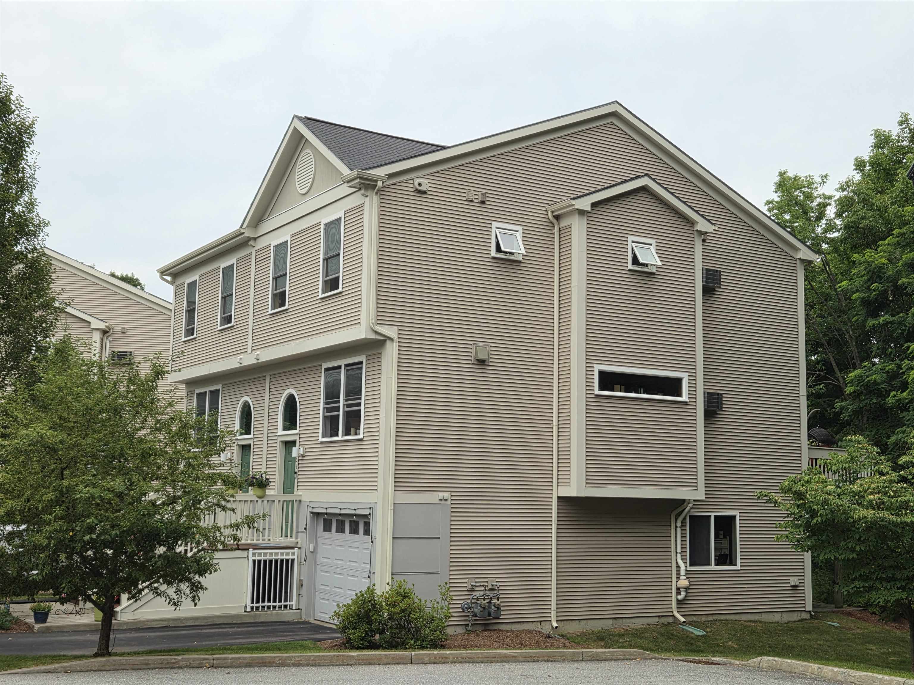
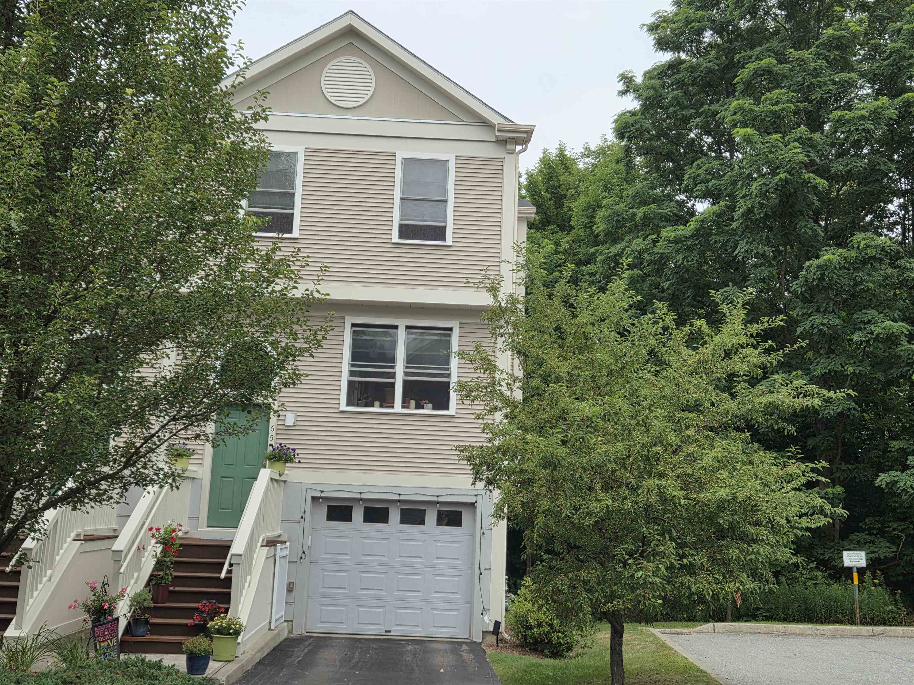
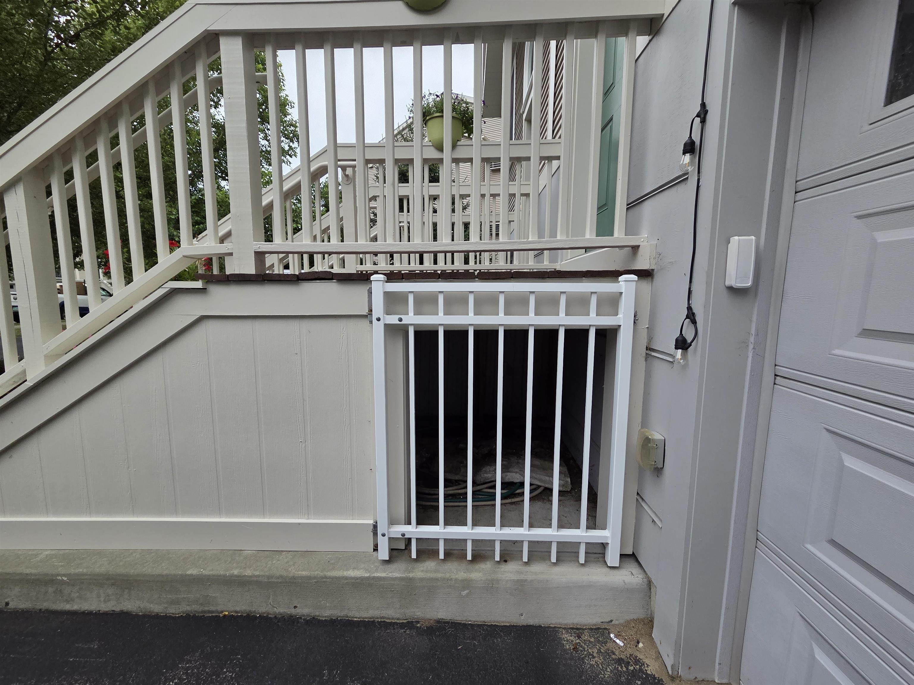
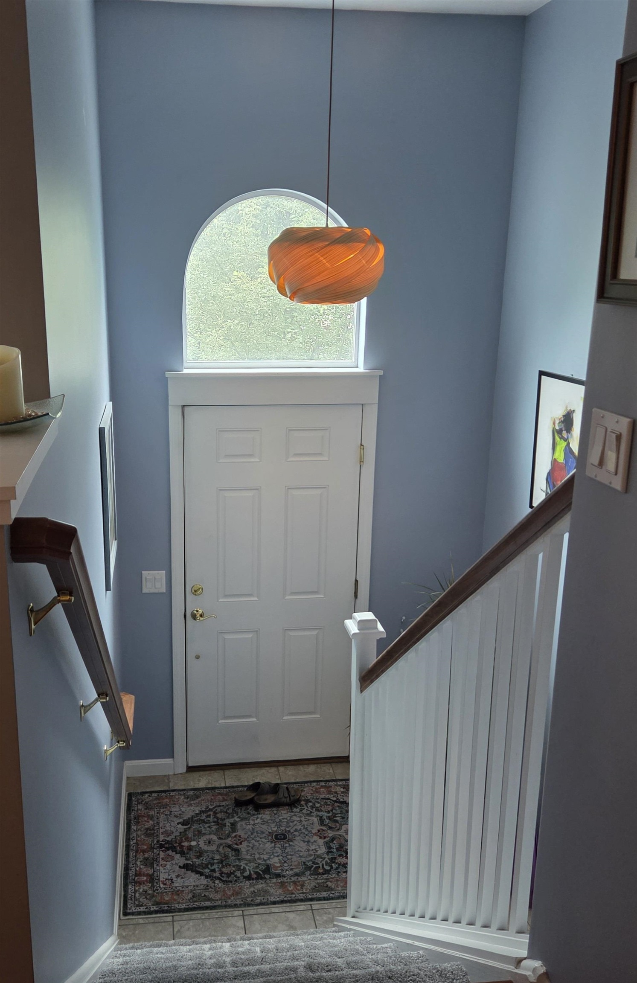
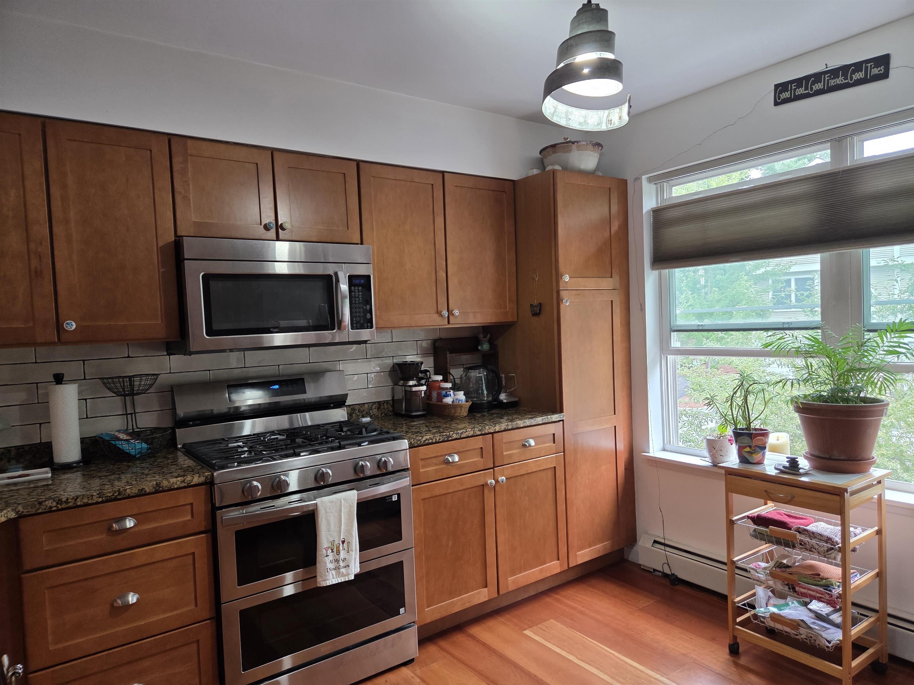
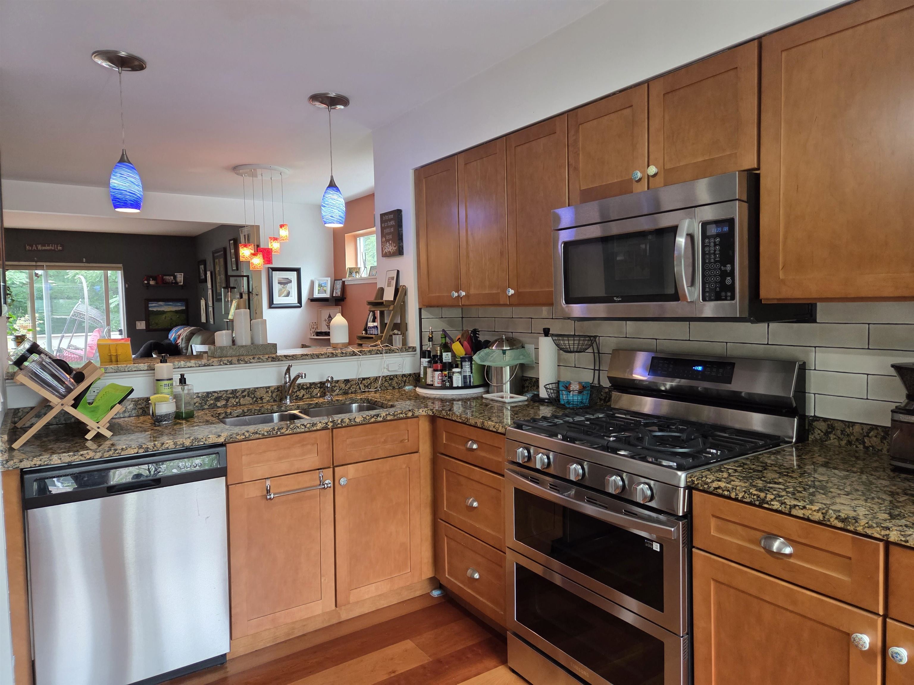
General Property Information
- Property Status:
- Active Under Contract
- Price:
- $464, 900
- Assessed:
- $0
- Assessed Year:
- County:
- VT-Chittenden
- Acres:
- 0.00
- Property Type:
- Condo
- Year Built:
- 2013
- Agency/Brokerage:
- Janice Battaline
Champagne Real Estate - Bedrooms:
- 2
- Total Baths:
- 3
- Sq. Ft. (Total):
- 1775
- Tax Year:
- Taxes:
- $7, 045
- Association Fees:
Welcome to your new home located in one of South Burlington's most sought-after neighborhoods! This wonderful 2-bedroom, 3-bathroom end -unit townhouse offers comfort and convenience on a cul-de-sac location. Inside, you'll find gleaming hardwood flooring, and custom lighting. A sunny, updated kitchen features stainless steel appliances, beautiful countertops, and abundant cabinet space. The open concept dining area with transom window, and a spacious living room are perfect for entertaining and relaxing. Sliding glass doors from the living room take you to a private deck overlooking the treed backyard. Upstairs, discover 2 spacious bedrooms, each with its own full bath for added convenience and privacy. On this floor, you'll also find a separate laundry area with full-size washer and dryer. The lower level features the closeted mud room area adjacent to the oversized one-car garage. Enjoy the sunny bonus room-perfect for a home office, work-out space, or extra living space. This walk-out room leads outside to the private backyard patio-another bonus! Only minutes to Burlington, I-89, UVM Medical Center, Dorset Park, Vermont National Country Club, shops, restaurants, schools, and more. Rental slots available. Move-in ready and priced to sell!
Interior Features
- # Of Stories:
- 3
- Sq. Ft. (Total):
- 1775
- Sq. Ft. (Above Ground):
- 1358
- Sq. Ft. (Below Ground):
- 417
- Sq. Ft. Unfinished:
- 231
- Rooms:
- 6
- Bedrooms:
- 2
- Baths:
- 3
- Interior Desc:
- Ceiling Fan, Dining Area, Primary BR w/ BA, Natural Light, Window Treatment, 2nd Floor Laundry
- Appliances Included:
- Dishwasher, Dryer, Microwave, Gas Range, Refrigerator, Washer, Natural Gas Water Heater, Owned Water Heater
- Flooring:
- Manufactured, Tile, Vinyl
- Heating Cooling Fuel:
- Water Heater:
- Basement Desc:
- Climate Controlled, Daylight, Partially Finished, Walkout, Interior Access, Exterior Access
Exterior Features
- Style of Residence:
- End Unit, Multi-Level, Walkout Lower Level
- House Color:
- Time Share:
- No
- Resort:
- Exterior Desc:
- Exterior Details:
- Deck, Natural Shade
- Amenities/Services:
- Land Desc.:
- Condo Development, Sidewalks, Near Golf Course, Neighborhood, Near Hospital, Near School(s)
- Suitable Land Usage:
- Roof Desc.:
- Shingle
- Driveway Desc.:
- Paved
- Foundation Desc.:
- Concrete
- Sewer Desc.:
- Public
- Garage/Parking:
- Yes
- Garage Spaces:
- 1
- Road Frontage:
- 0
Other Information
- List Date:
- 2025-07-31
- Last Updated:


