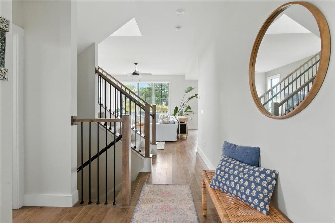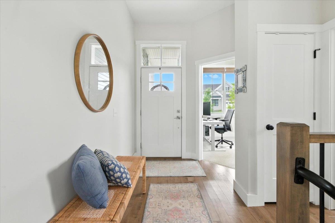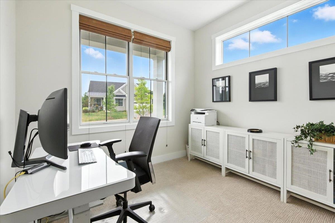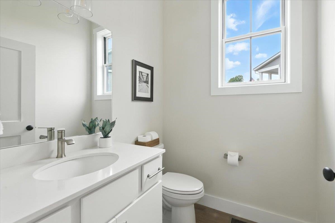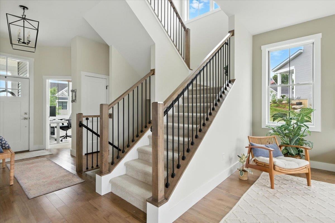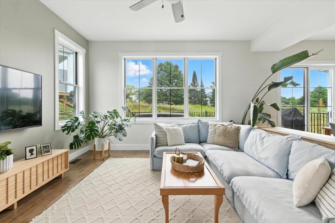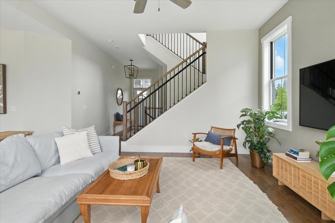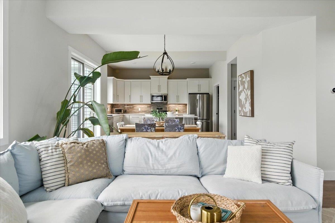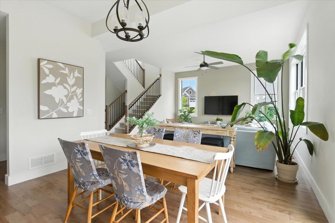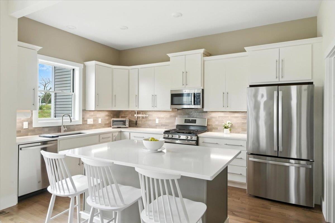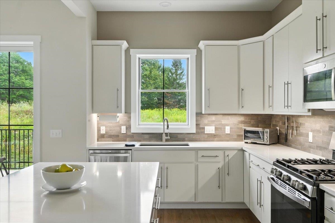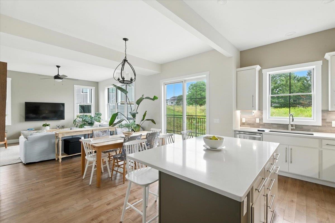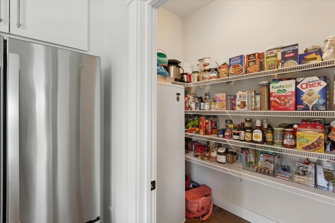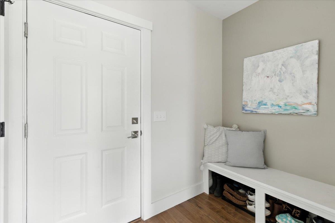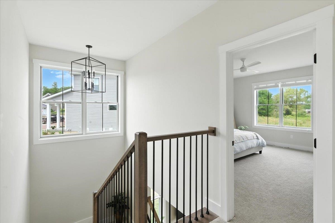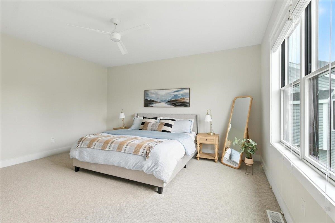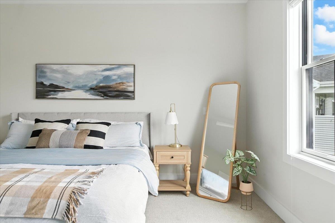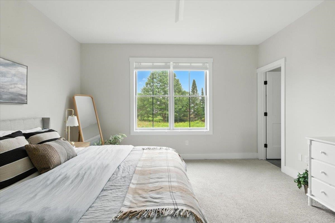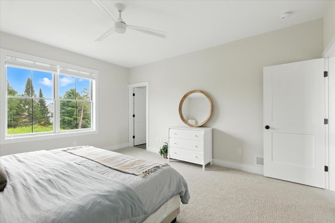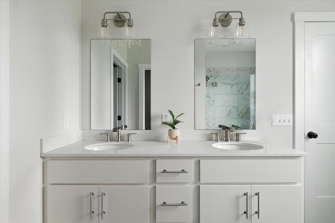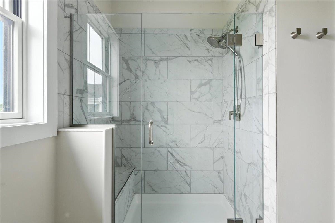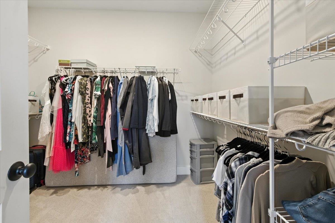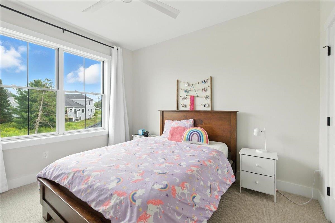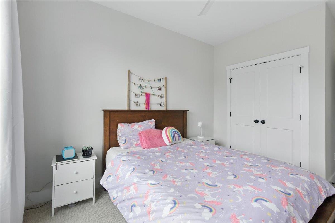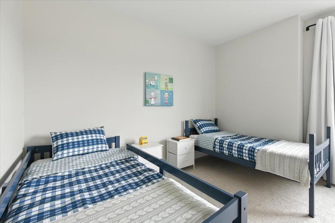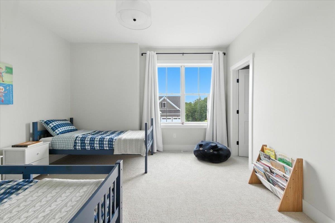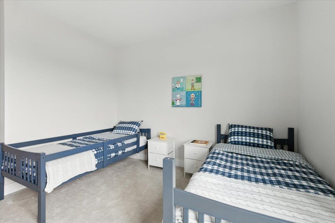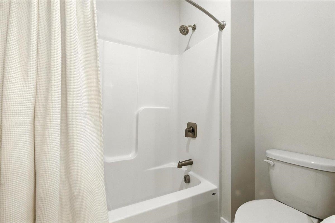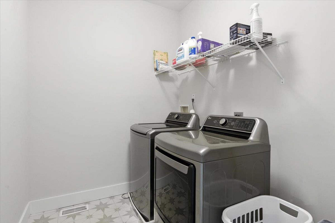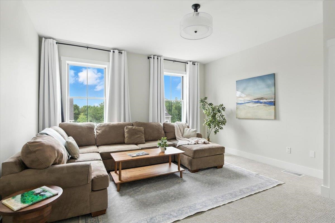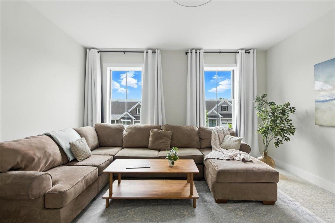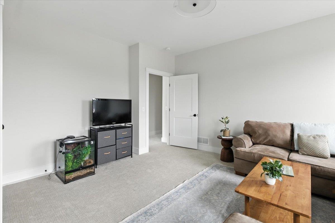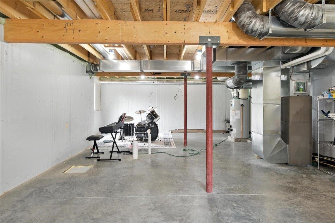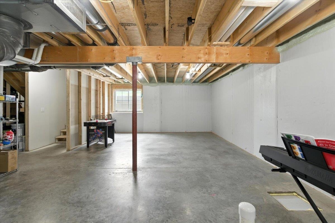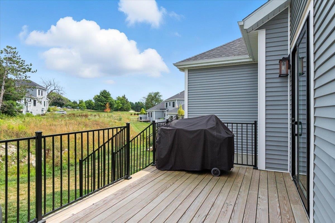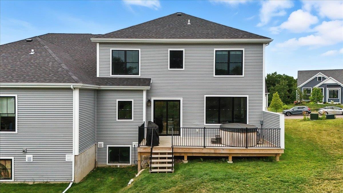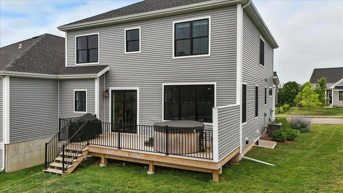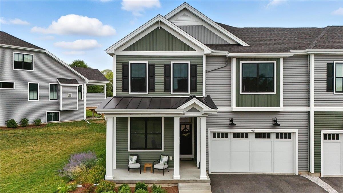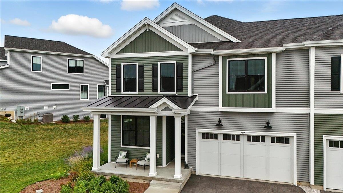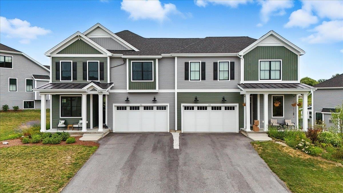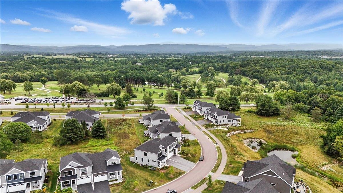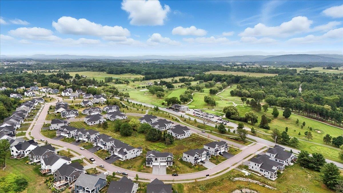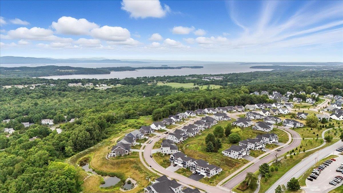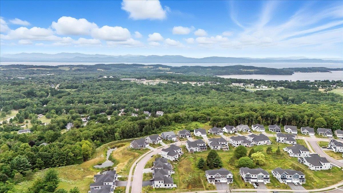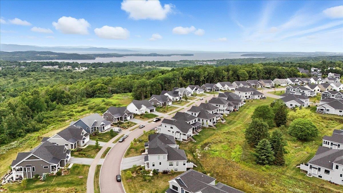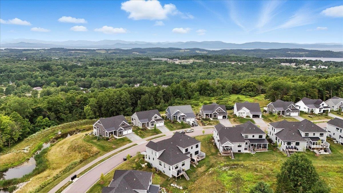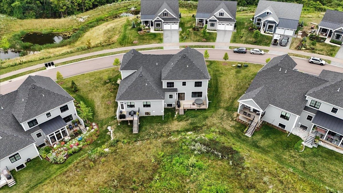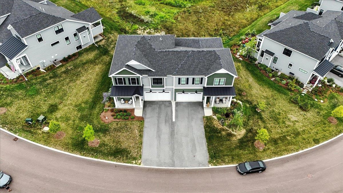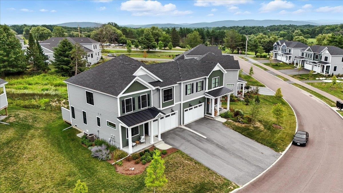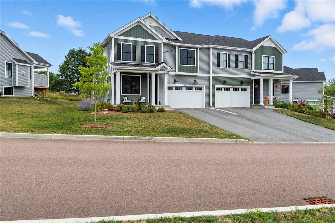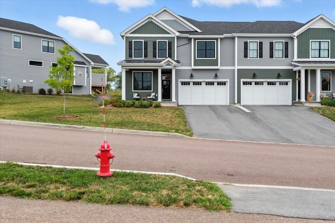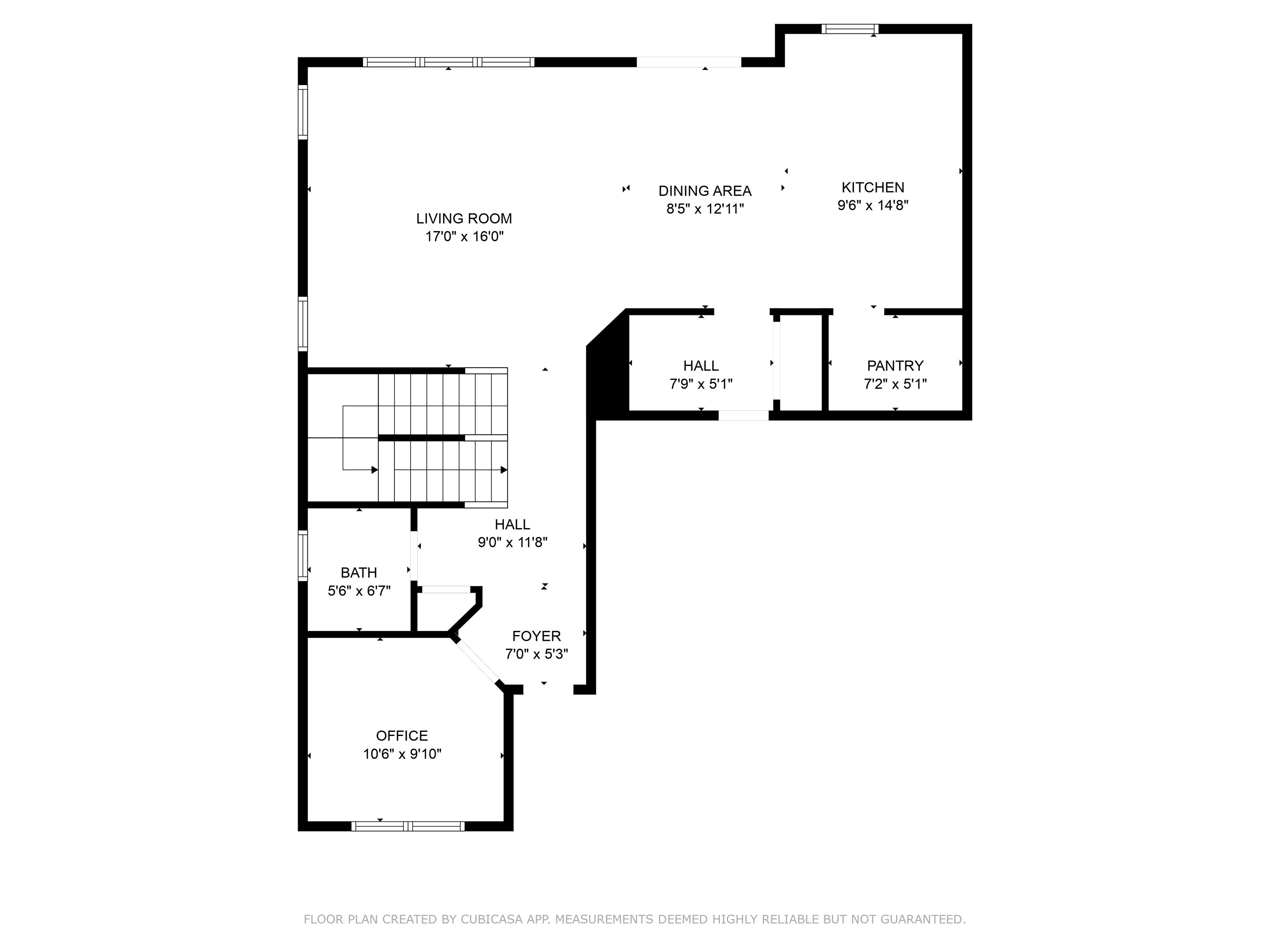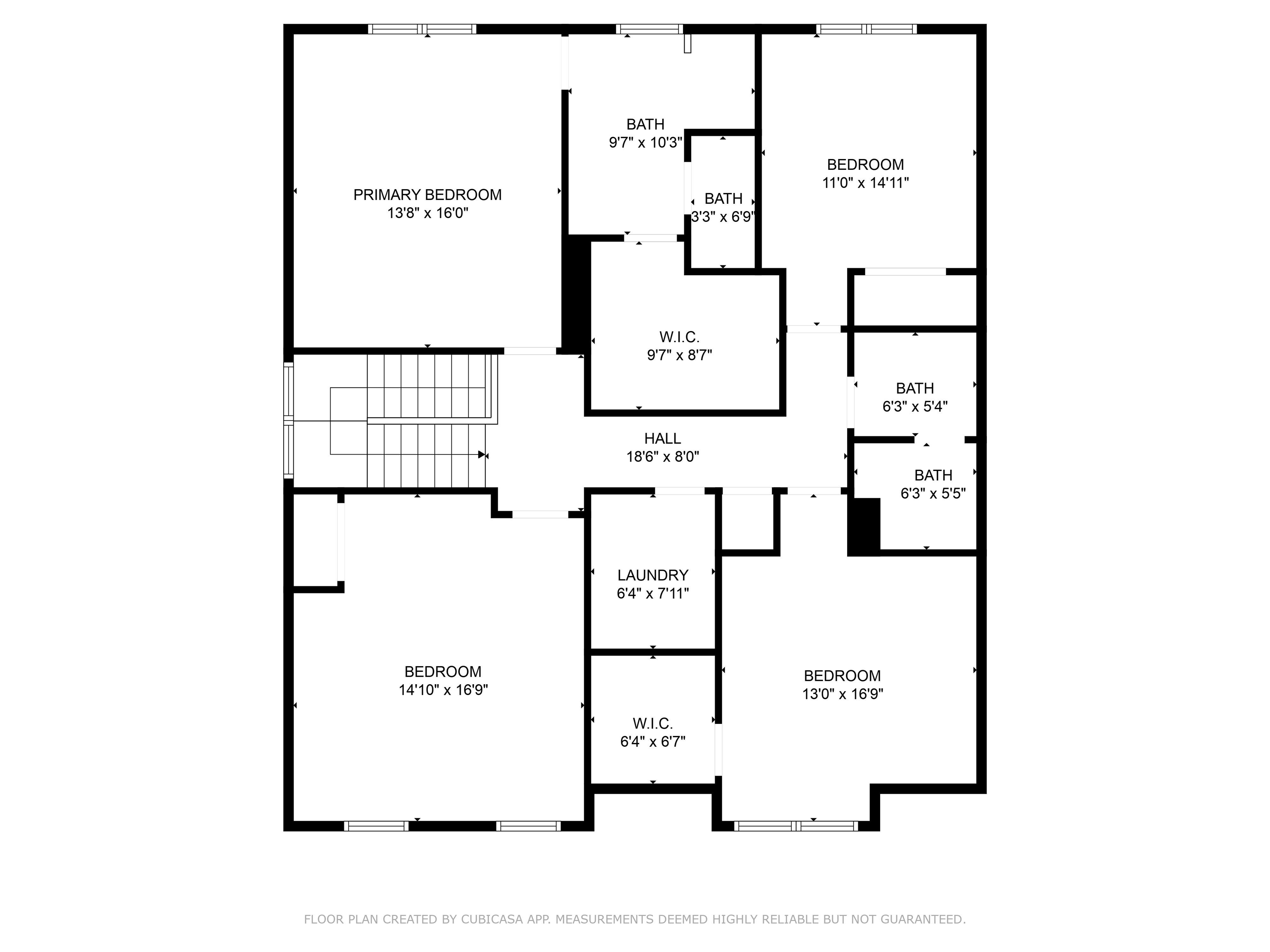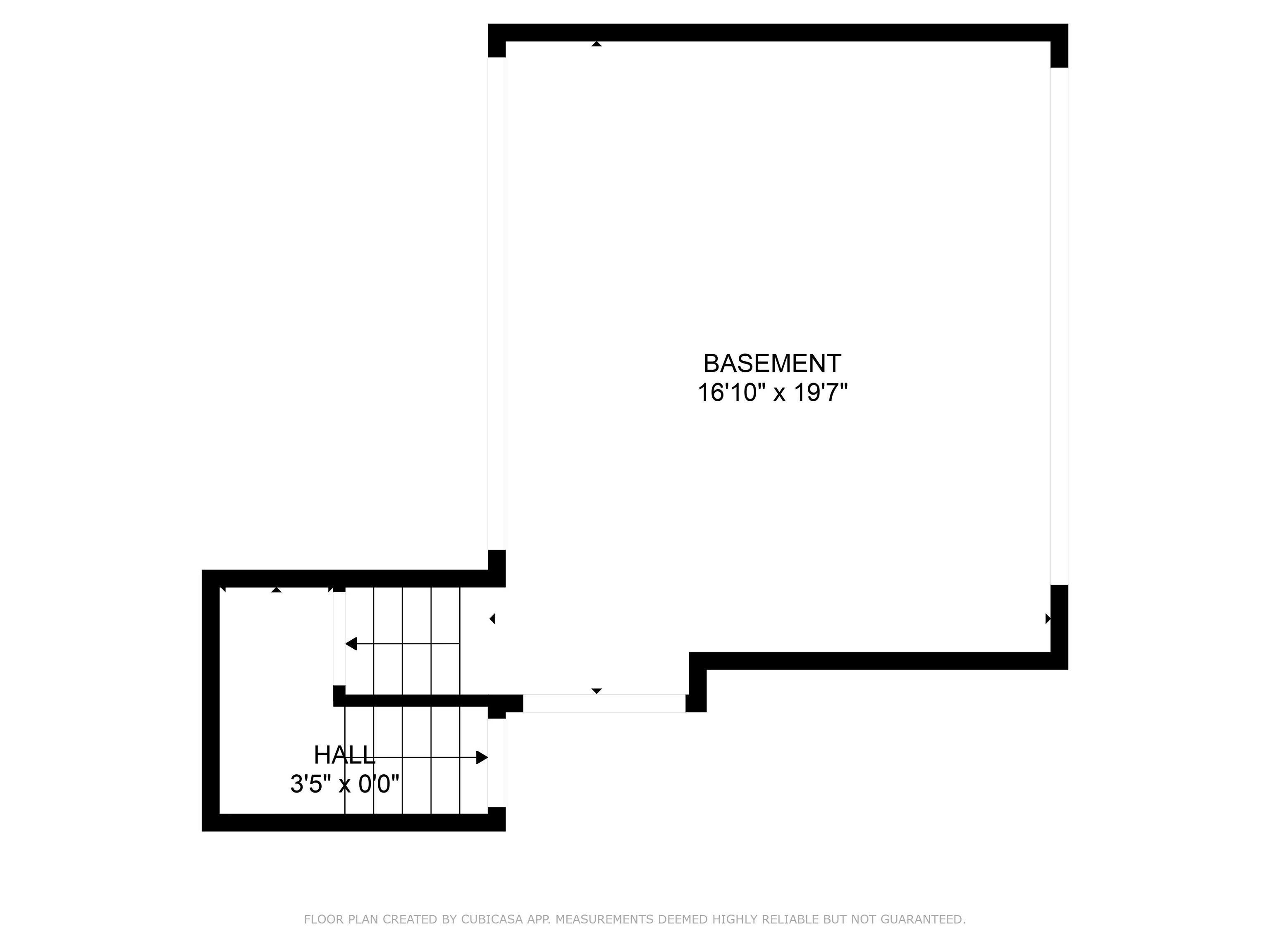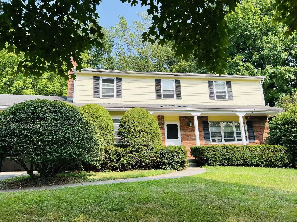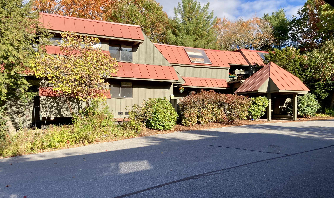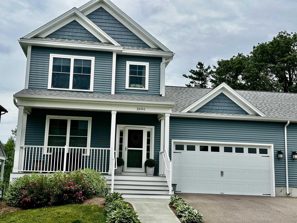1 of 60
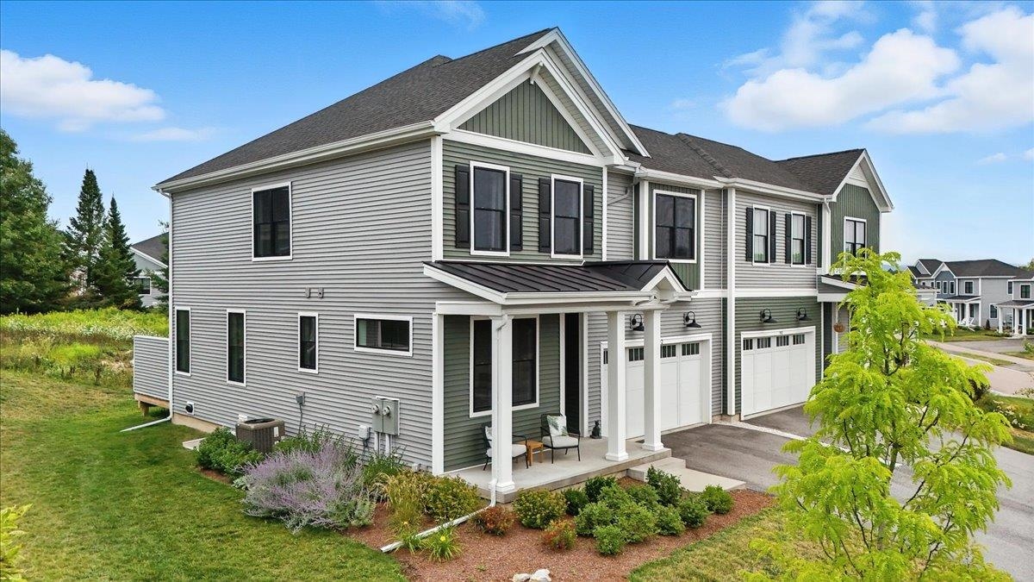
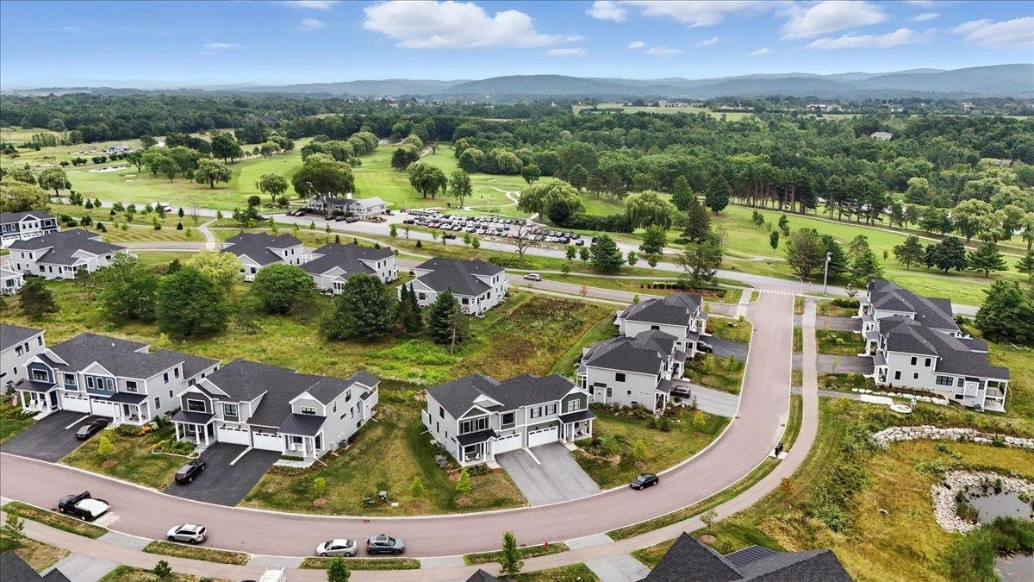
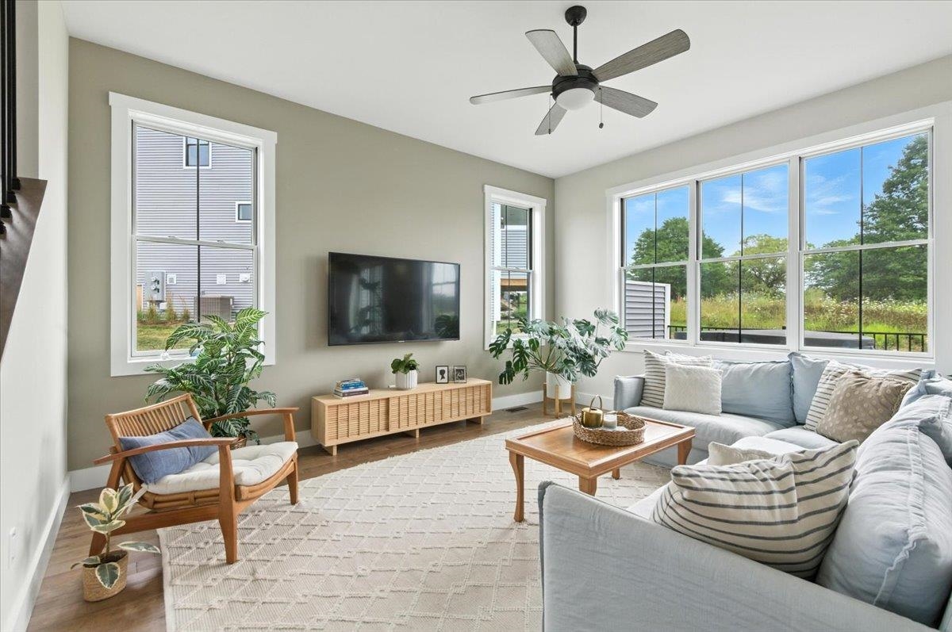
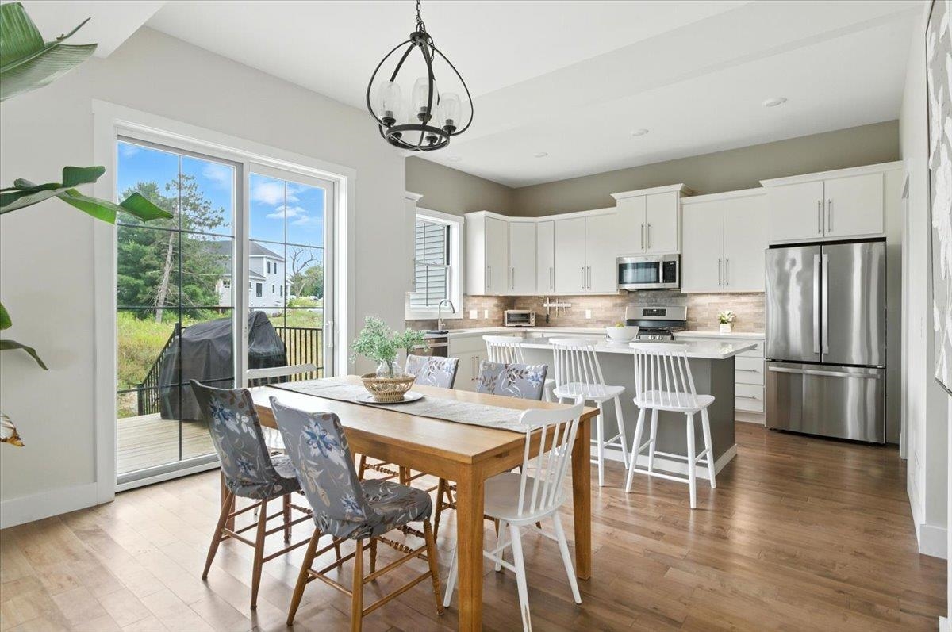
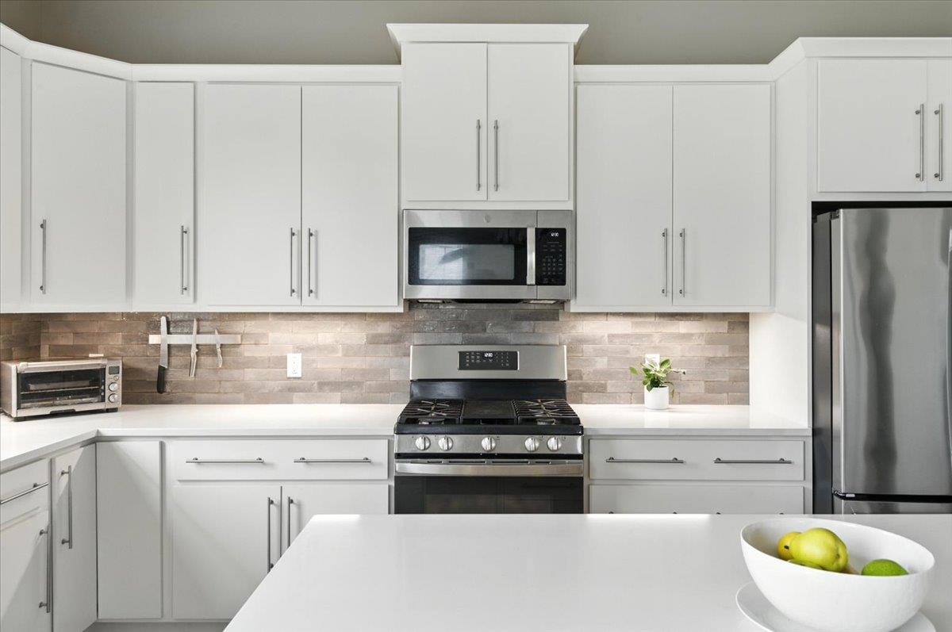
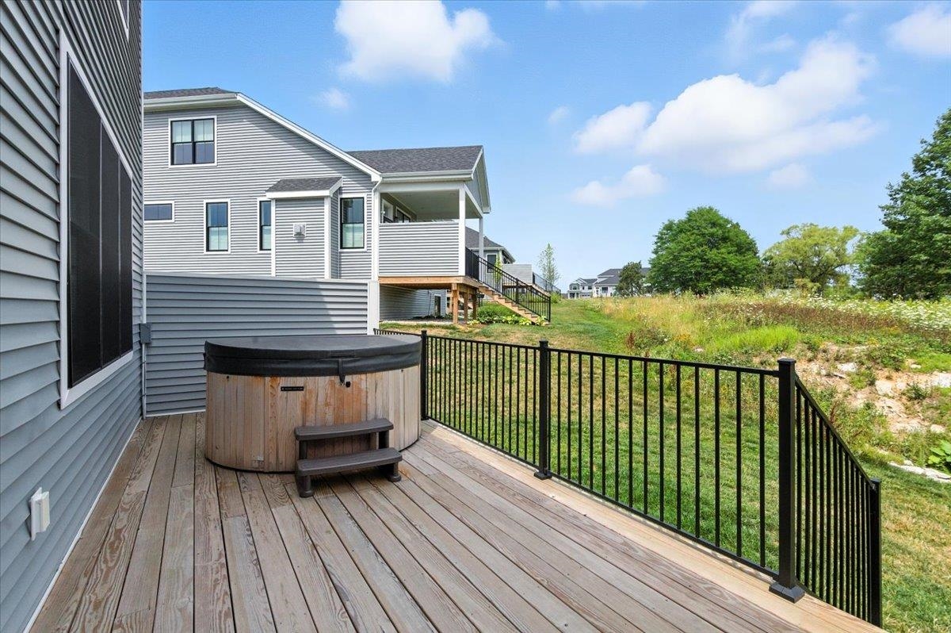
General Property Information
- Property Status:
- Active Under Contract
- Price:
- $700, 000
- Assessed:
- $0
- Assessed Year:
- County:
- VT-Chittenden
- Acres:
- 0.00
- Property Type:
- Condo
- Year Built:
- 2023
- Agency/Brokerage:
- The Malley Group
KW Vermont - Bedrooms:
- 4
- Total Baths:
- 3
- Sq. Ft. (Total):
- 2419
- Tax Year:
- 2025
- Taxes:
- $12, 289
- Association Fees:
Enjoy refined living in this exquisitely crafted townhome in the coveted Kwiniaska Ridge community! Ideally situated just across from the golf course, pickleball courts, moments from scenic trails, and with easy access to Burlington & I-89, this residence offers the perfect balance of elegance & convenience. Constructed just 2 years ago, this pristine home has already been thoughtfully enhanced with a fourth bedroom and private office, ideal for a modern lifestyle. Energy efficiency & comfort shine with Pella® high-performance windows, central A/C and Energy Star® appliances. The main floor offers open-concept living with a sunlit living room, a stylish kitchen and dining area that flow seamlessly onto a generous deck, perfect for entertaining. Upstairs, the primary suite offers a serene retreat with a spacious walk-in closet & en-suite bathroom. Three additional generously sized bedrooms, a full bath, and a dedicated laundry room provide comfort & functionality. The lower level offers untapped potential with egress windows that allow for finishing into additional living space while still preserving ample storage. A two-car garage, mudroom and bathroom on the main level add to the home's everyday practicality. Enjoy low-maintenance living with an association that covers landscaping, trash removal, plowing and more. This beautifully upgraded home in Shelburne’s premier neighborhood presents a rare opportunity to enjoy upscale, turnkey living in an exceptional location.
Interior Features
- # Of Stories:
- 2
- Sq. Ft. (Total):
- 2419
- Sq. Ft. (Above Ground):
- 2419
- Sq. Ft. (Below Ground):
- 0
- Sq. Ft. Unfinished:
- 1027
- Rooms:
- 10
- Bedrooms:
- 4
- Baths:
- 3
- Interior Desc:
- Ceiling Fan, Dining Area, Kitchen/Family, Primary BR w/ BA, 2nd Floor Laundry
- Appliances Included:
- ENERGY STAR Qual Dishwshr, Disposal, Microwave, Gas Stove, Natural Gas Water Heater
- Flooring:
- Ceramic Tile, Tile, Wood
- Heating Cooling Fuel:
- Water Heater:
- Basement Desc:
- Concrete Floor, Insulated, Roughed In, Interior Stairs, Unfinished, Interior Access, Basement Stairs
Exterior Features
- Style of Residence:
- End Unit, Townhouse
- House Color:
- Time Share:
- No
- Resort:
- Exterior Desc:
- Exterior Details:
- Deck, Covered Porch, ENERGY STAR Qual Windows, Low E Window(s)
- Amenities/Services:
- Land Desc.:
- Condo Development, Interior Lot, Landscaped, Level, Mountain View, Sidewalks, Trail/Near Trail, Near Golf Course, Near Paths, Near Shopping, Neighborhood, Near Hospital
- Suitable Land Usage:
- Residential
- Roof Desc.:
- Shingle
- Driveway Desc.:
- Paved
- Foundation Desc.:
- Concrete
- Sewer Desc.:
- Public
- Garage/Parking:
- Yes
- Garage Spaces:
- 2
- Road Frontage:
- 50
Other Information
- List Date:
- 2025-08-01
- Last Updated:


