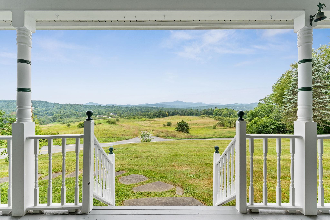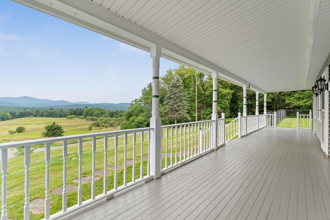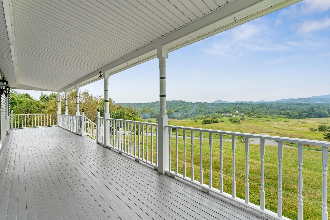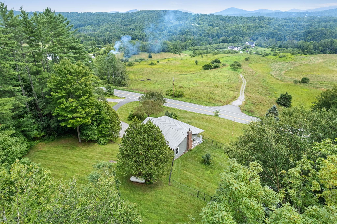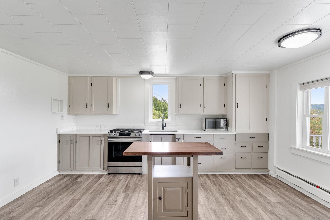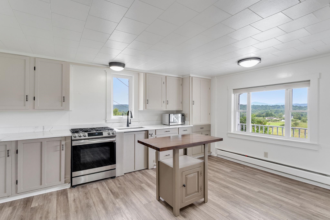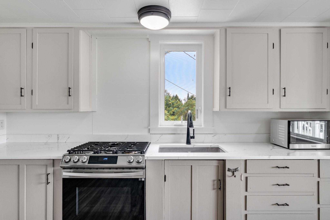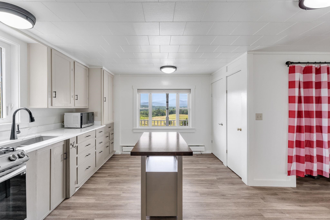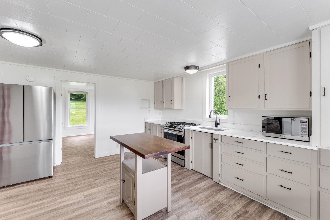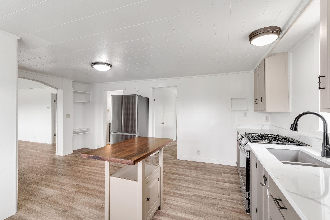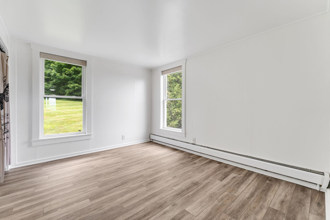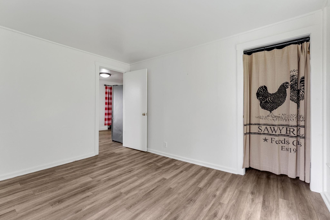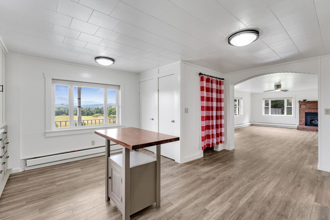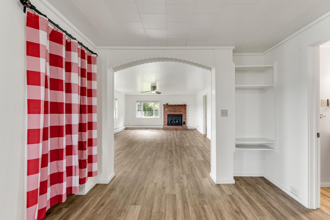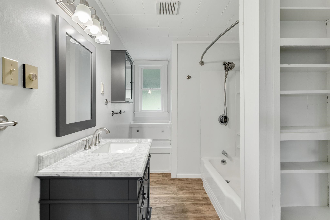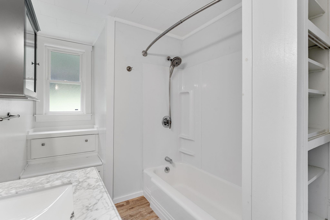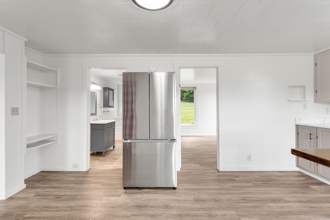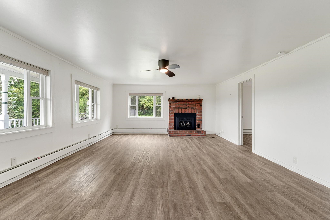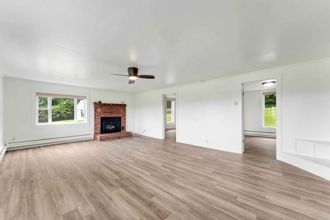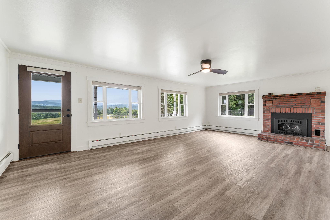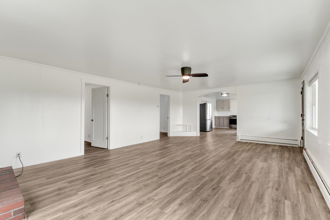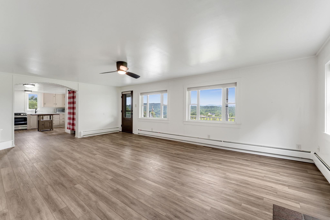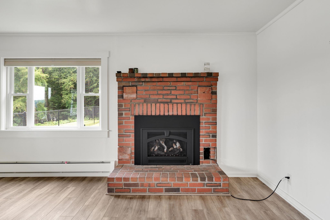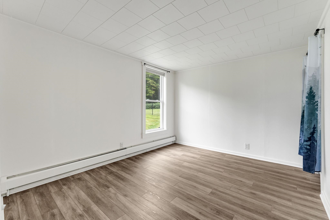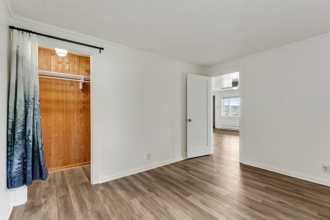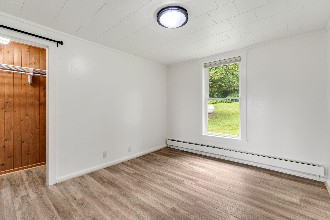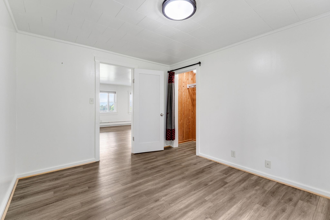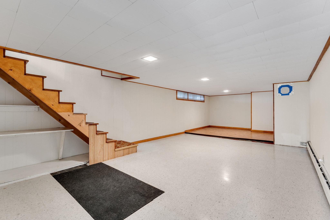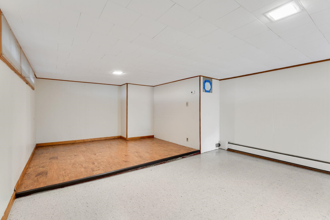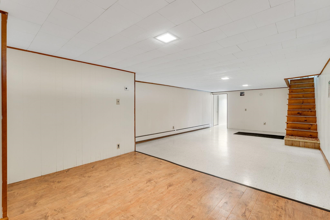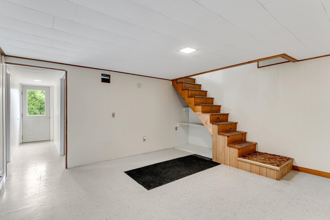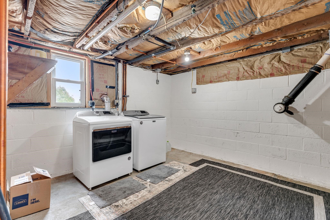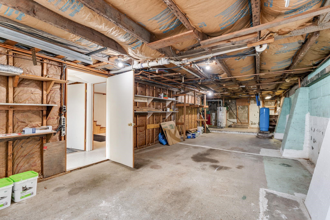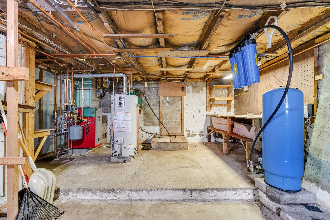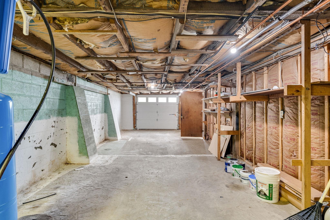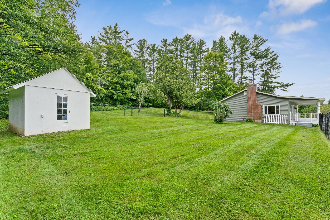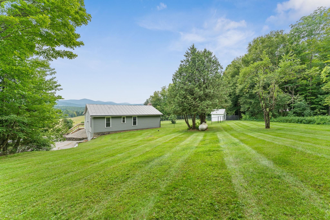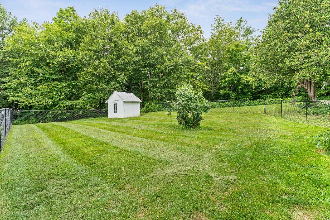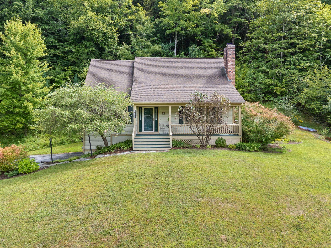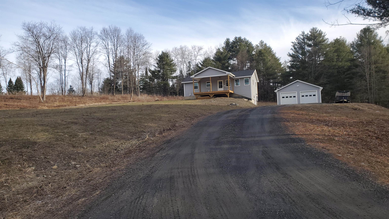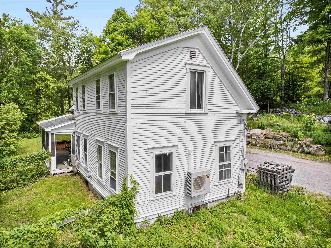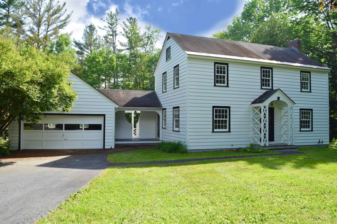1 of 44
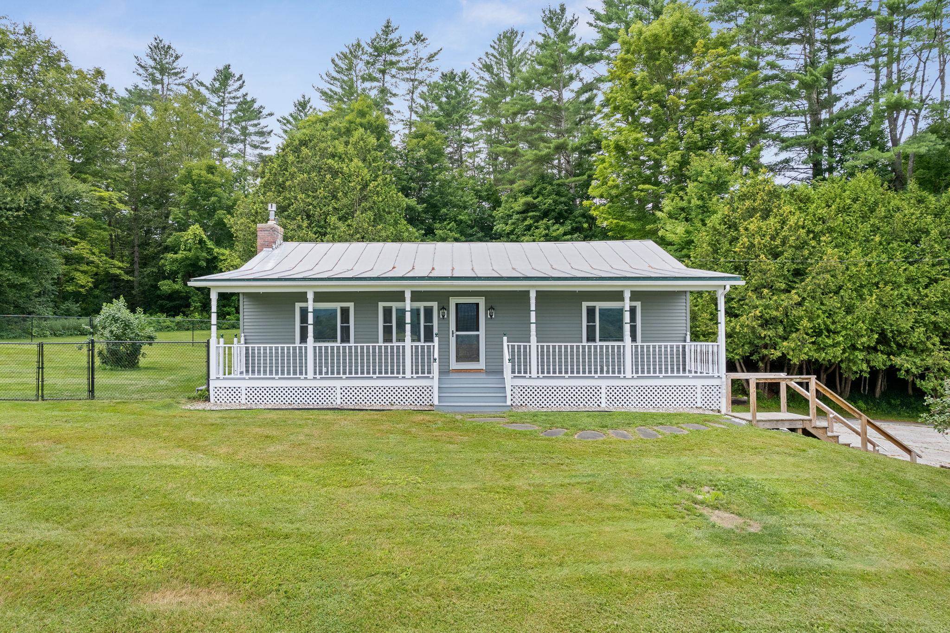
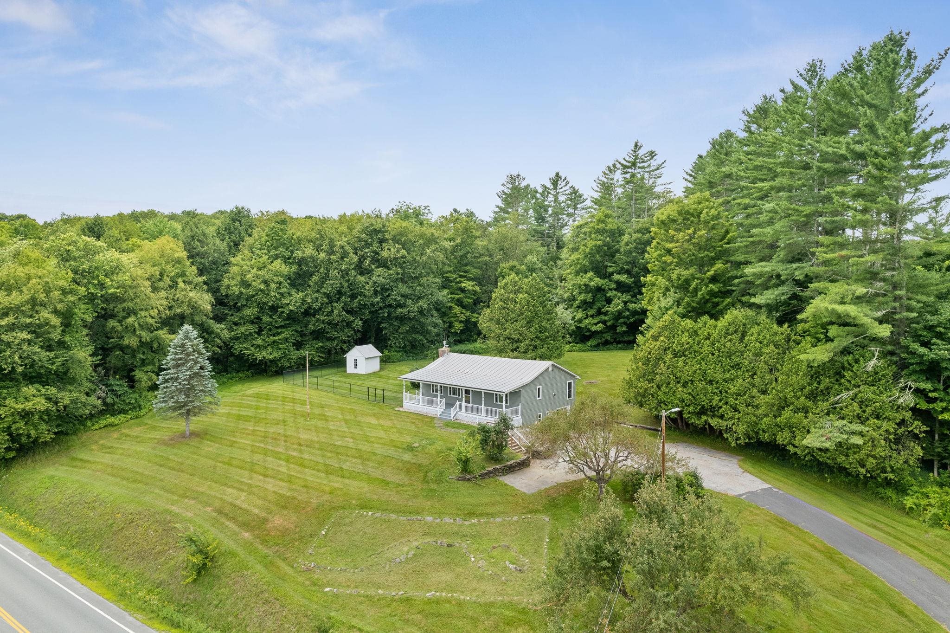
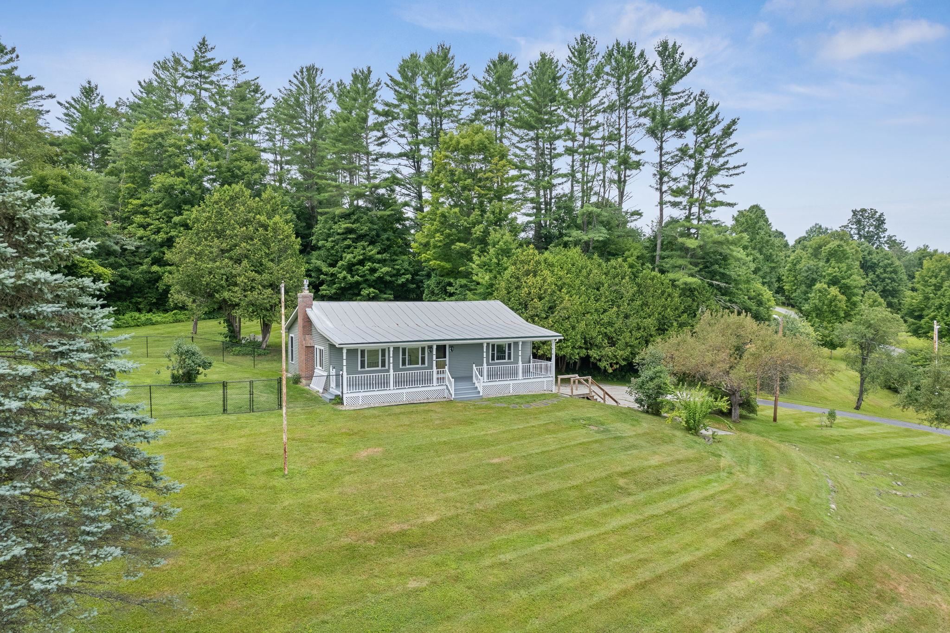
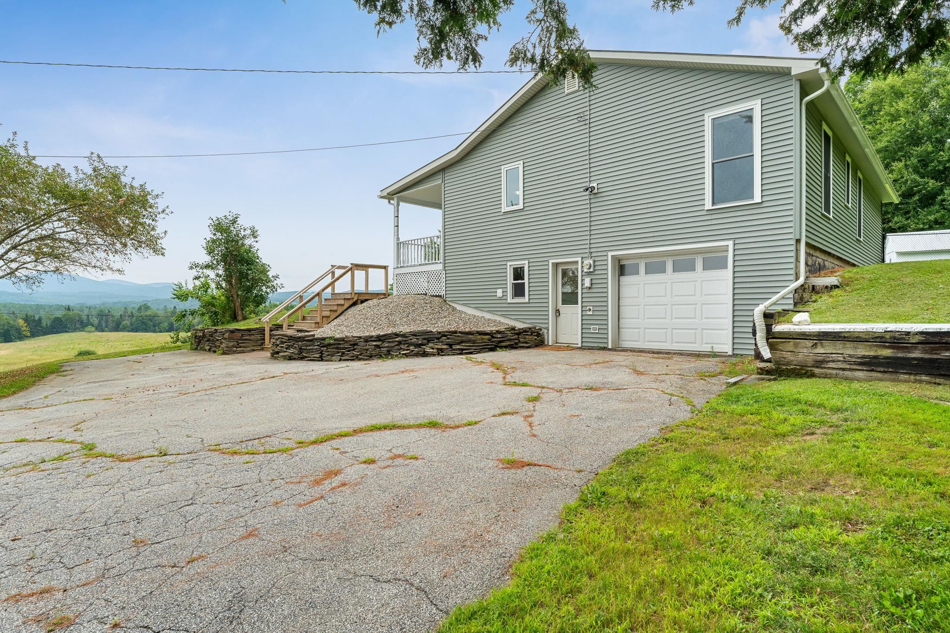
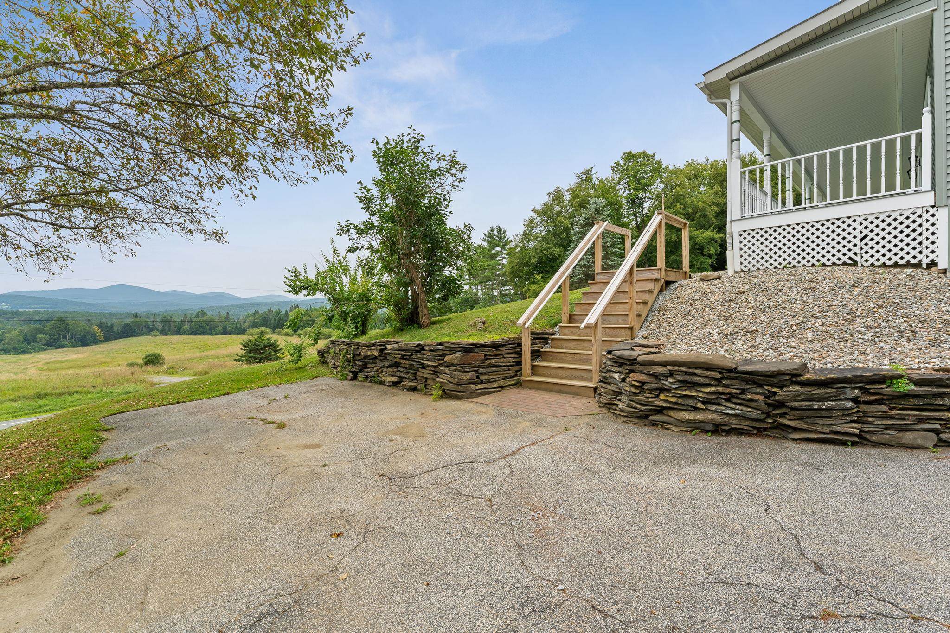
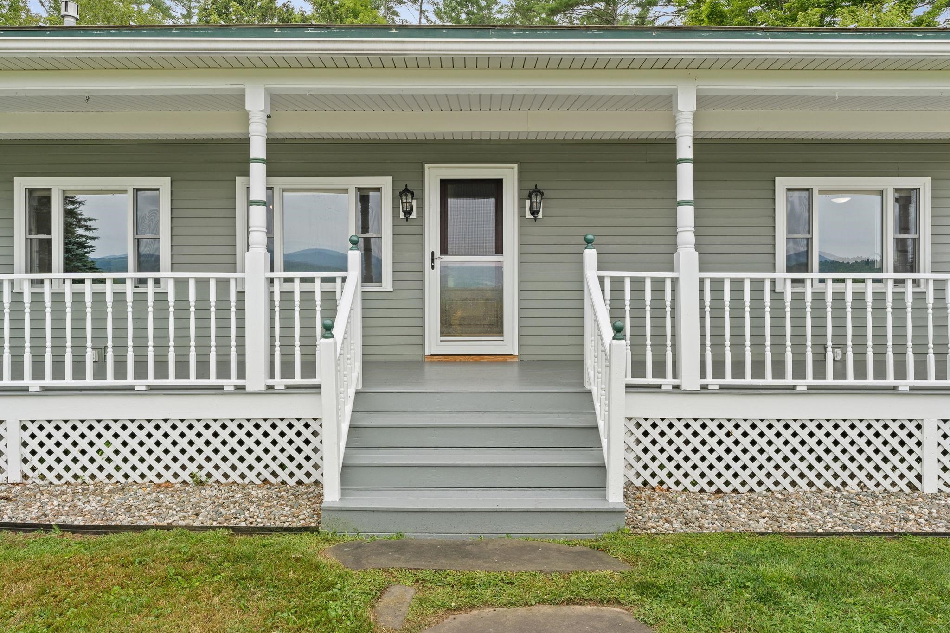
General Property Information
- Property Status:
- Active Under Contract
- Price:
- $445, 000
- Assessed:
- $0
- Assessed Year:
- County:
- VT-Washington
- Acres:
- 2.00
- Property Type:
- Single Family
- Year Built:
- 1954
- Agency/Brokerage:
- Kate Root
Green Light Real Estate - Bedrooms:
- 3
- Total Baths:
- 1
- Sq. Ft. (Total):
- 1726
- Tax Year:
- 2024
- Taxes:
- $5, 052
- Association Fees:
This cute and cozy bungalow is ready for its next chapter! The astounding view and convenient location just can't be beat. Close to Barre, Montpelier and even the Northeast Kingdom, this property offers 2 lush acres to enjoy without ever leaving the paved road. The large covered front porch is perfect for relaxing and taking in some fresh air as you enjoy the view. Recent upgrades include a bathroom remodel, partial dog fence, paint and flooring, landscaping and more! Inside you'll find an open layout, updated kitchen with quartz counters and a gas range, neutral color palette throughout, convenient and functional built-ins, a cozy gas fireplace and three spacious bedrooms. The bathroom has been recently renovated with new paint, flooring, fixtures, and vanity. Downstairs there is a big finished basement that serves as a family room, office, workout space or whatever you want it to be! An attached 1 car garage rounds out this charming property. The standing seam roof offers longevity for this immaculate and easy-to-maintain home. Come make this slice of East Montpelier yours today!
Interior Features
- # Of Stories:
- 1
- Sq. Ft. (Total):
- 1726
- Sq. Ft. (Above Ground):
- 1276
- Sq. Ft. (Below Ground):
- 450
- Sq. Ft. Unfinished:
- 826
- Rooms:
- 8
- Bedrooms:
- 3
- Baths:
- 1
- Interior Desc:
- Blinds, 1 Fireplace, Hearth, Kitchen/Dining, Walk-in Closet
- Appliances Included:
- Dryer, Electric Range, Refrigerator, Washer
- Flooring:
- Hardwood, Laminate, Manufactured
- Heating Cooling Fuel:
- Water Heater:
- Basement Desc:
- Daylight, Full, Partially Finished, Walkout, Exterior Access, Basement Stairs
Exterior Features
- Style of Residence:
- Ranch
- House Color:
- Sage
- Time Share:
- No
- Resort:
- Exterior Desc:
- Exterior Details:
- Dog Fence, Partial Fence , Garden Space, Natural Shade, Covered Porch, Shed
- Amenities/Services:
- Land Desc.:
- Country Setting, Mountain View, View, Near Paths, Rural
- Suitable Land Usage:
- Roof Desc.:
- Metal
- Driveway Desc.:
- Crushed Stone
- Foundation Desc.:
- Concrete
- Sewer Desc.:
- Septic
- Garage/Parking:
- Yes
- Garage Spaces:
- 1
- Road Frontage:
- 150
Other Information
- List Date:
- 2025-08-01
- Last Updated:


