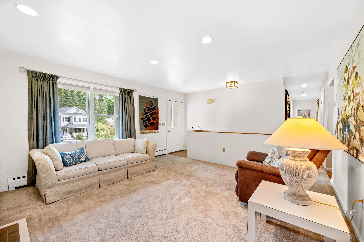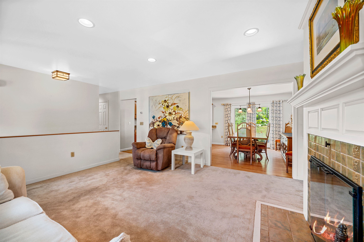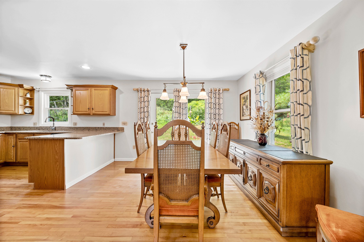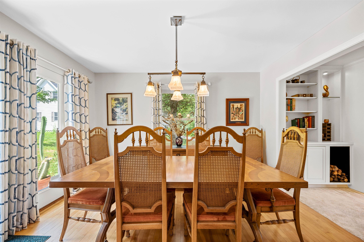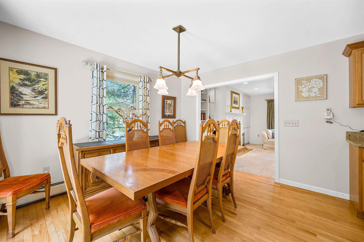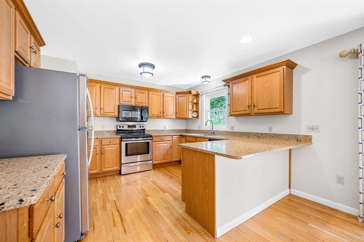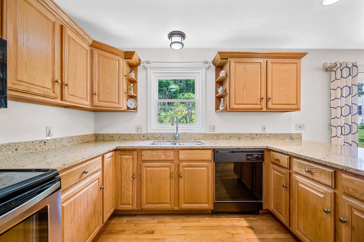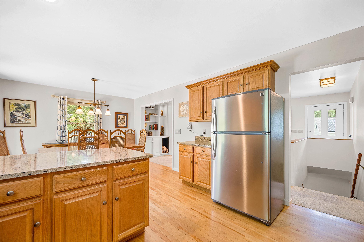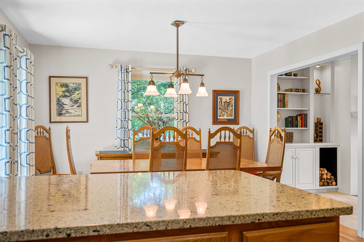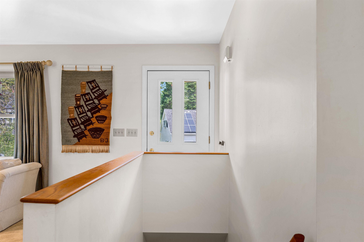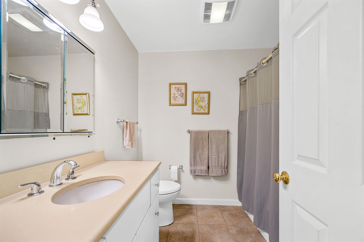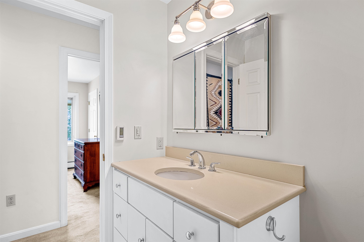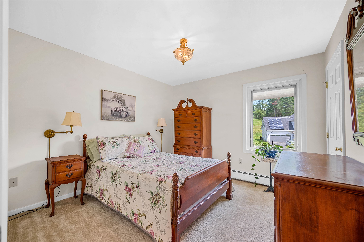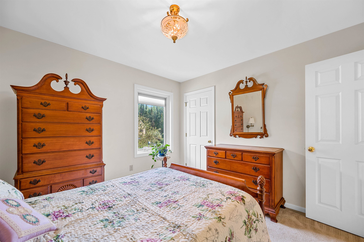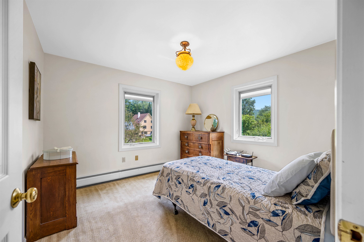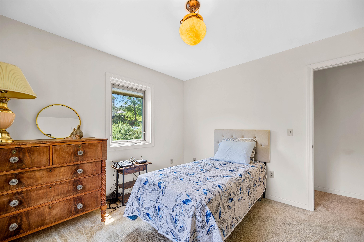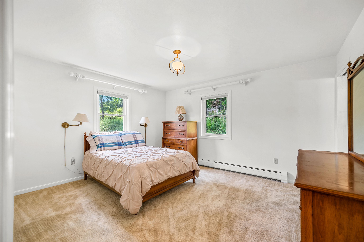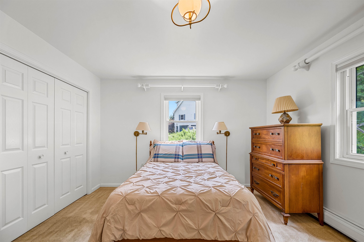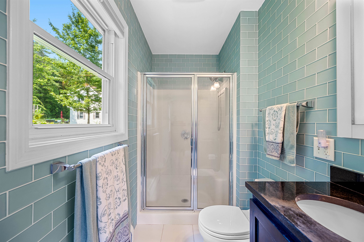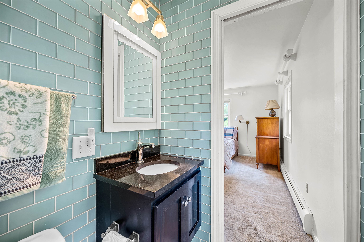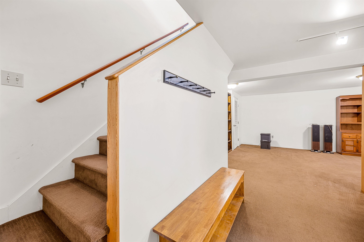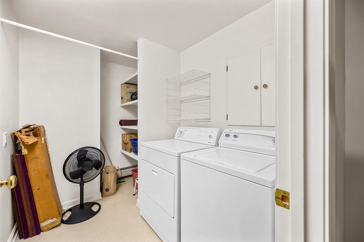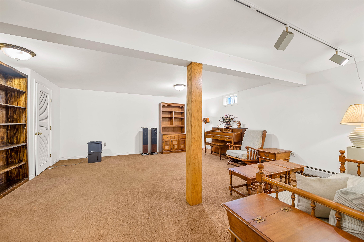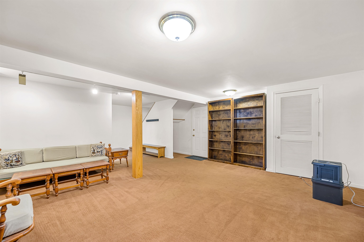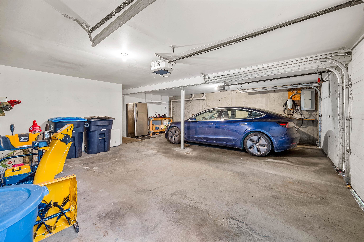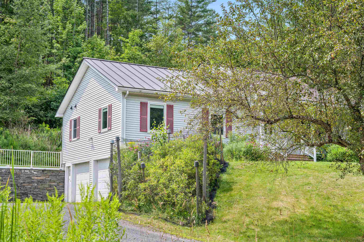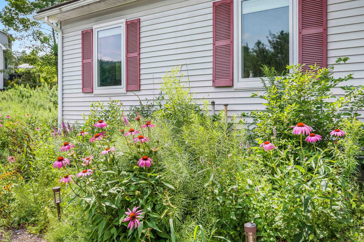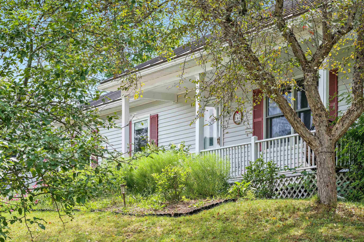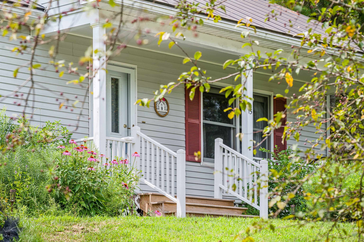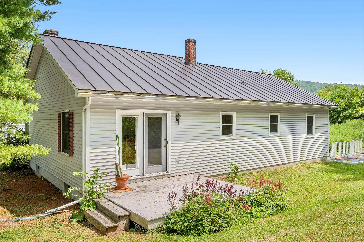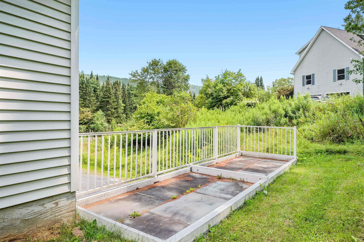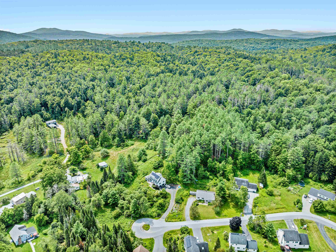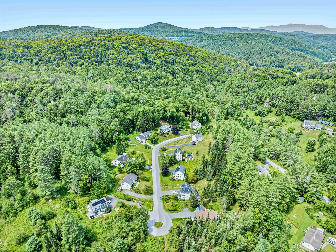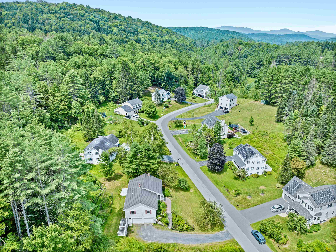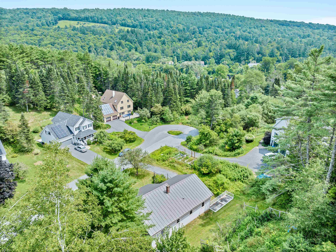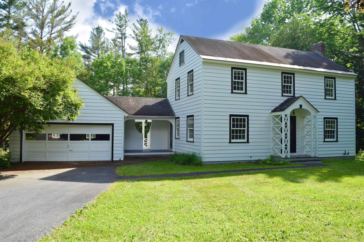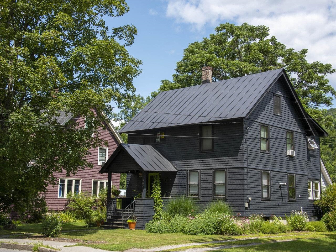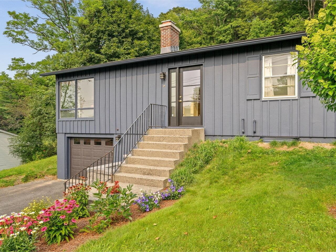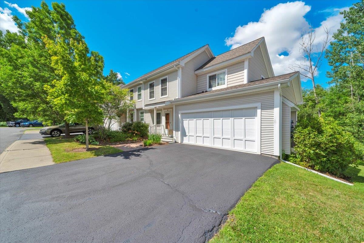1 of 41
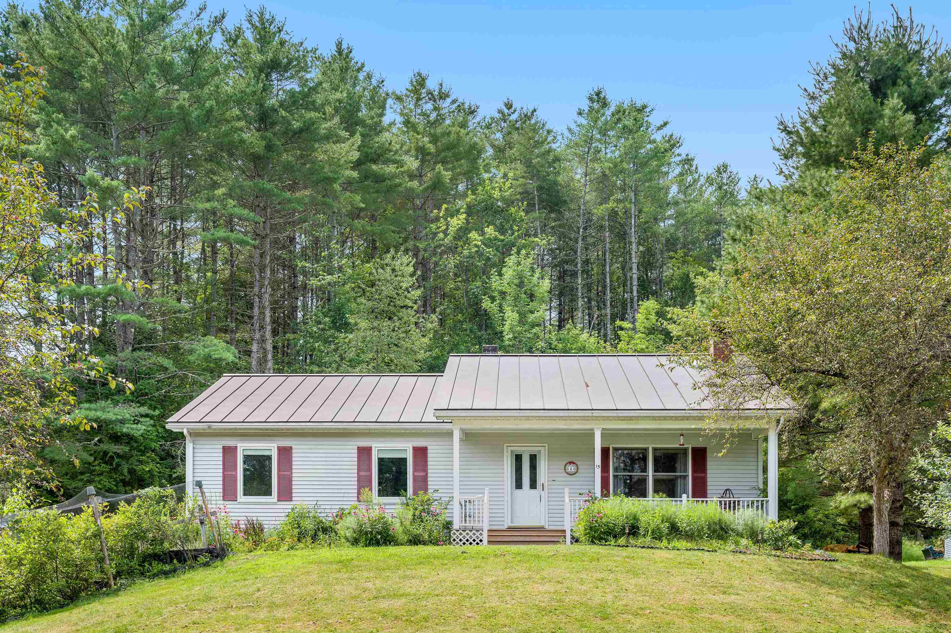
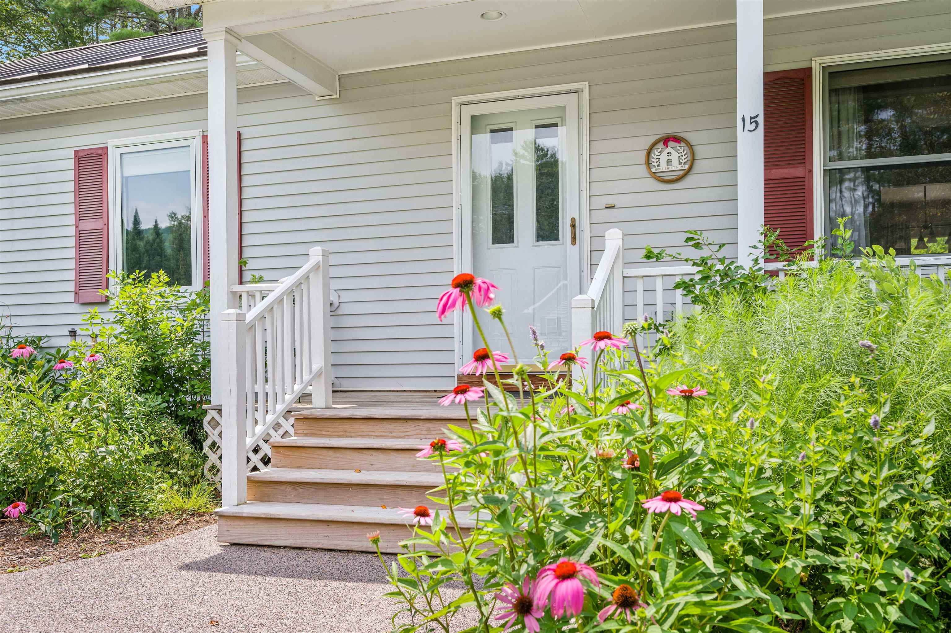
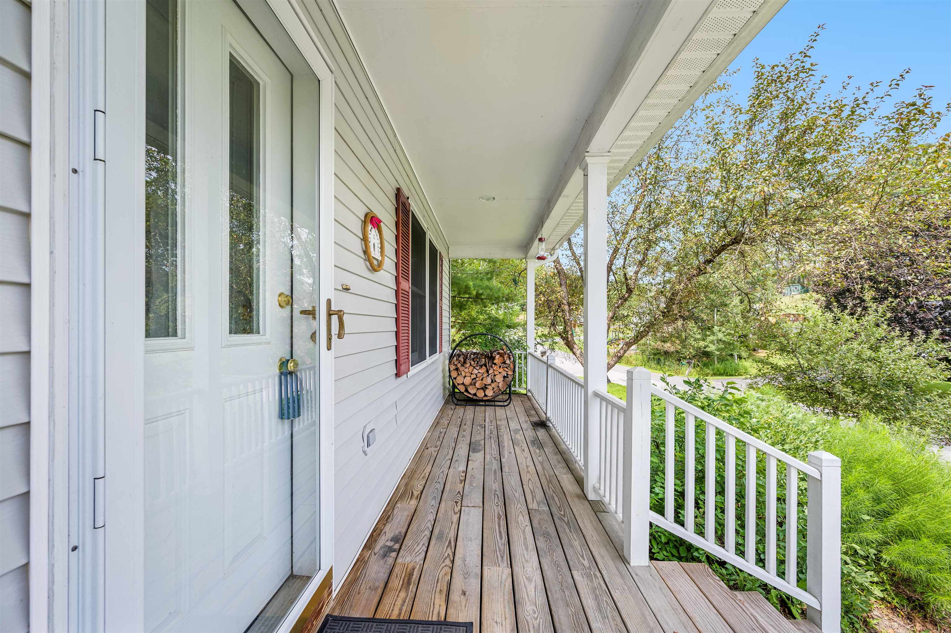
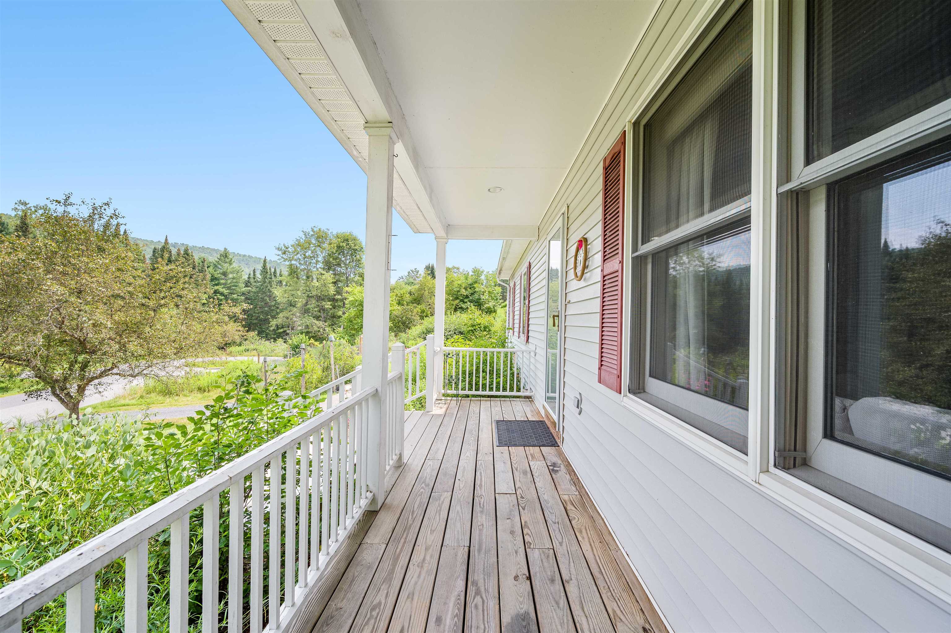
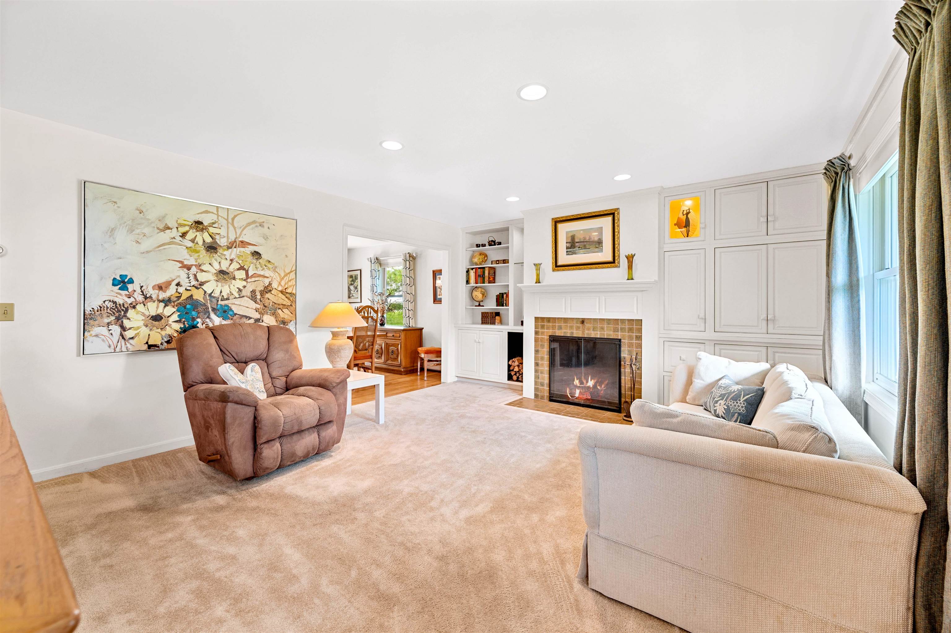
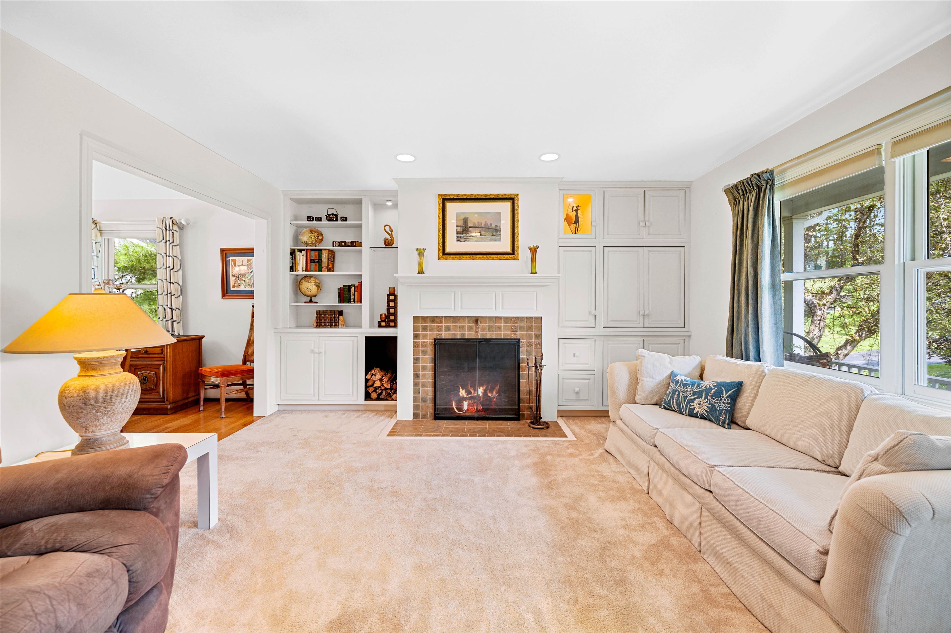
General Property Information
- Property Status:
- Active Under Contract
- Price:
- $532, 500
- Assessed:
- $0
- Assessed Year:
- County:
- VT-Washington
- Acres:
- 1.20
- Property Type:
- Single Family
- Year Built:
- 1995
- Agency/Brokerage:
- Timothy Heney
Element Real Estate - Bedrooms:
- 3
- Total Baths:
- 2
- Sq. Ft. (Total):
- 1768
- Tax Year:
- 2025
- Taxes:
- $10, 056
- Association Fees:
Tucked away near the end of a quiet street and directly abutting Montpelier's beloved Hubbard Park, this home offers a rare blend of privacy, nature, and convenience. The terraced lot is rich with established garden beds and features trails that connect seamlessly to the Park’s trail network. A true outdoor enthusiast’s paradise, you'll find blueberry bushes, elderberries, raspberries, blackberries, and four mature chestnut trees right in your own yard. Built in 1995 by Live Edge Construction, the home combines quality craftsmanship with thoughtful design. The spacious living room centers around a wood-burning fireplace framed by built-in cabinetry and bookshelves, perfect for cozy evenings and curated collections. The kitchen features granite countertops and stainless steel appliances, with an adjacent dining area that opens to a large deck ideal for entertaining or relaxing among the treetops. Three bedrooms are located on the main level, including a primary suite with a tiled three-quarter bath. Two additional bedrooms share a full bathroom with radiant heat beneath the tile flooring. The lower level offers a generous recreation room and a separate laundry area. A two-car garage includes an EV charging station for added convenience. With updated windows, a standing seam metal roof, and vinyl siding, this home is built for easy living in all seasons. A special Montpelier setting that feels like a retreat, just minutes from downtown.
Interior Features
- # Of Stories:
- 1
- Sq. Ft. (Total):
- 1768
- Sq. Ft. (Above Ground):
- 1288
- Sq. Ft. (Below Ground):
- 480
- Sq. Ft. Unfinished:
- 616
- Rooms:
- 7
- Bedrooms:
- 3
- Baths:
- 2
- Interior Desc:
- Dining Area, 1 Fireplace, Primary BR w/ BA, Basement Laundry
- Appliances Included:
- Dishwasher, Dryer, Microwave, Electric Range, Refrigerator, Washer, Oil Water Heater, On Demand Water Heater, Owned Water Heater
- Flooring:
- Carpet, Tile, Vinyl, Wood
- Heating Cooling Fuel:
- Water Heater:
- Basement Desc:
- Full, Partially Finished, Walkout
Exterior Features
- Style of Residence:
- Ranch
- House Color:
- Time Share:
- No
- Resort:
- Exterior Desc:
- Exterior Details:
- Deck, Garden Space, Natural Shade, Covered Porch
- Amenities/Services:
- Land Desc.:
- Landscaped, Sloping, Trail/Near Trail, Walking Trails, Wooded, Neighborhood
- Suitable Land Usage:
- Roof Desc.:
- Metal, Standing Seam
- Driveway Desc.:
- Gravel
- Foundation Desc.:
- Concrete, Poured Concrete
- Sewer Desc.:
- Public
- Garage/Parking:
- Yes
- Garage Spaces:
- 2
- Road Frontage:
- 100
Other Information
- List Date:
- 2025-07-31
- Last Updated:


