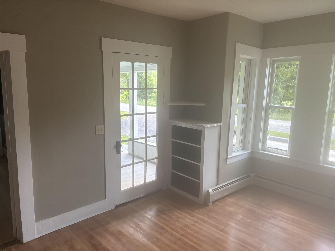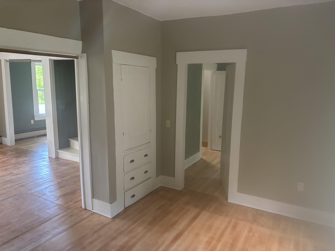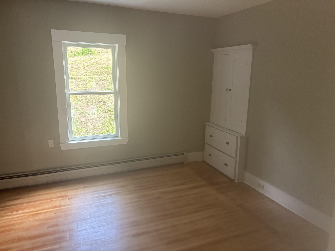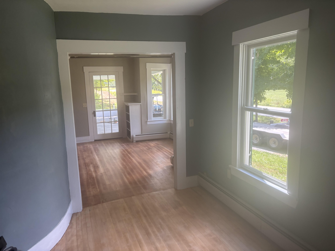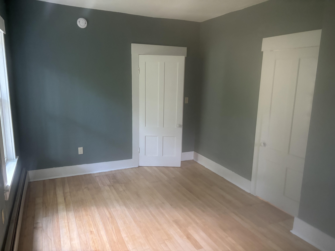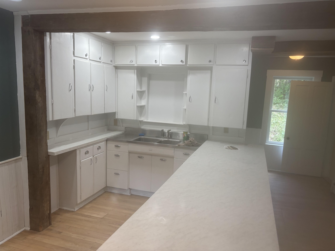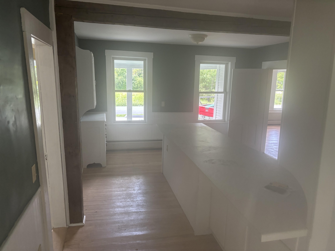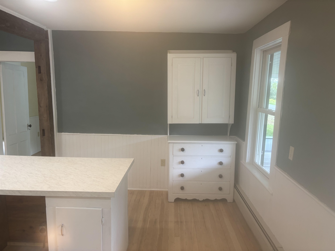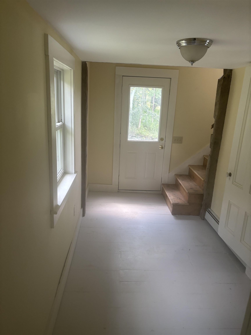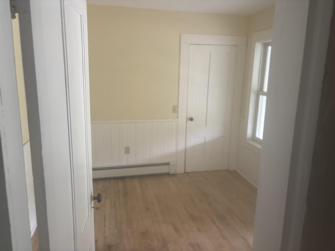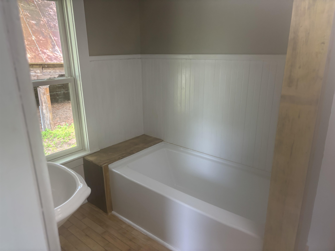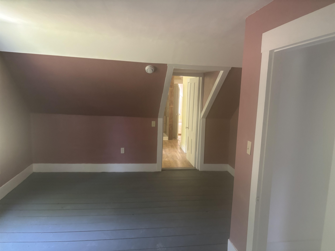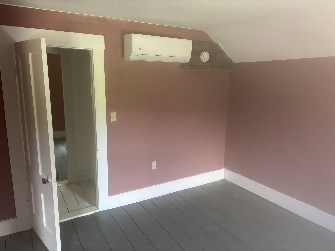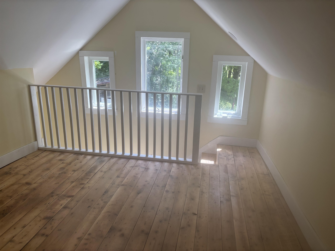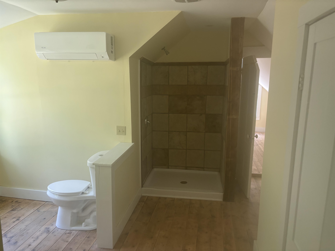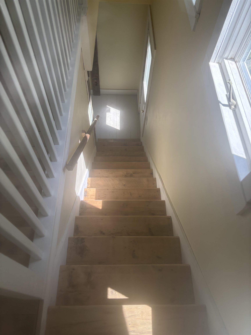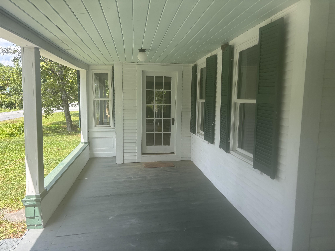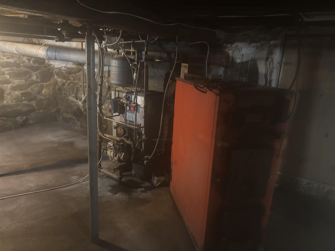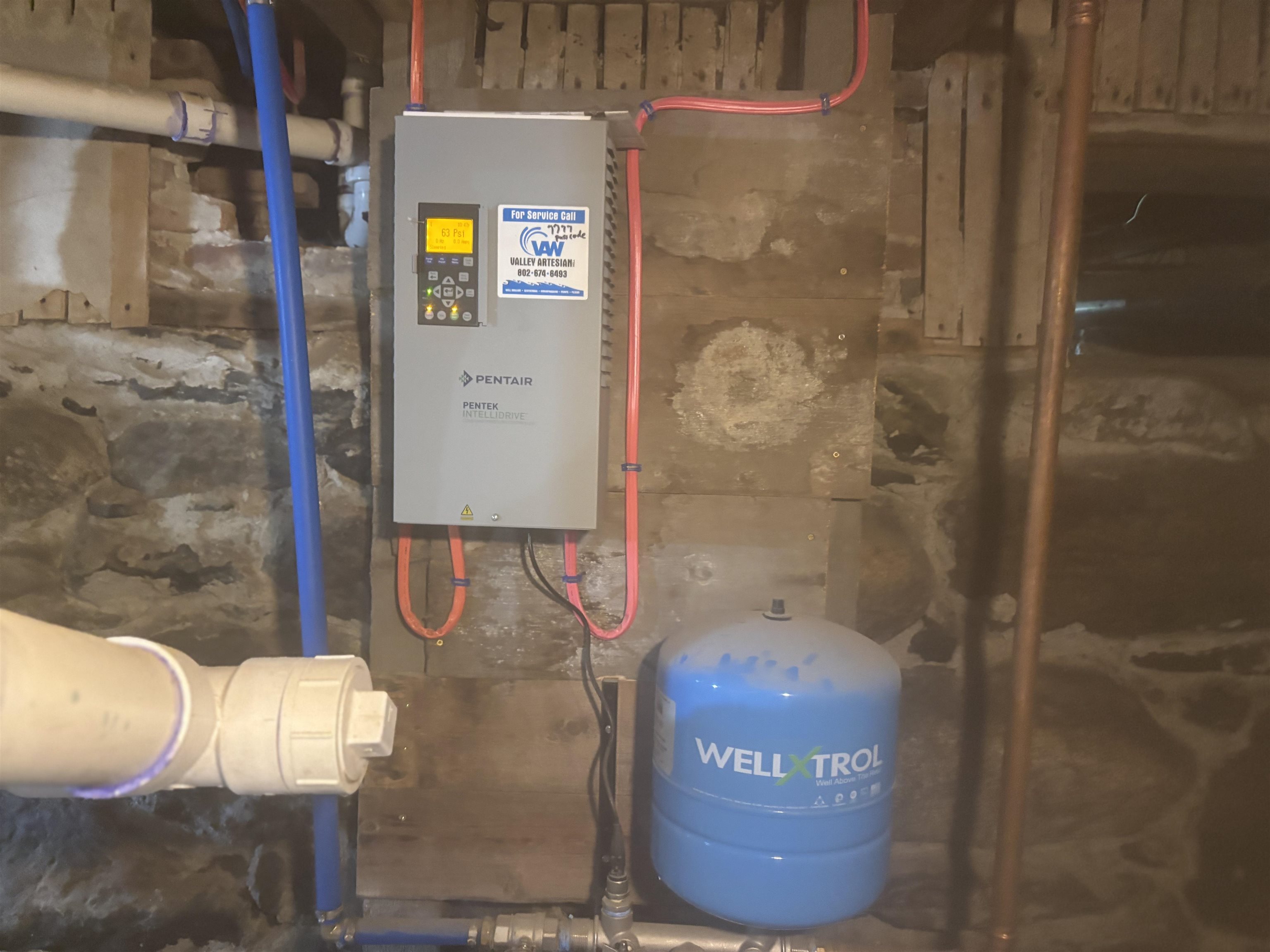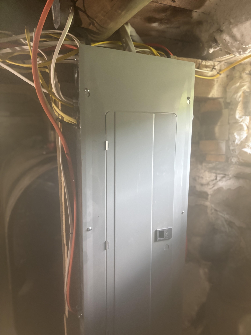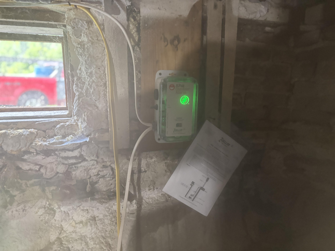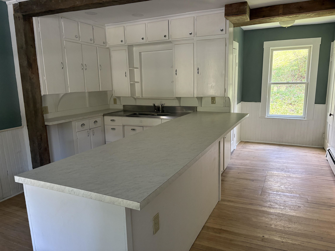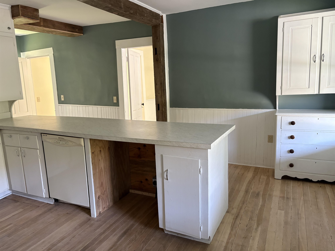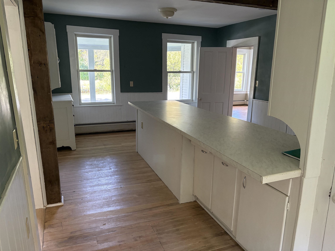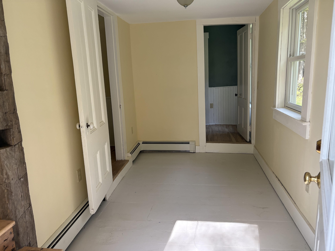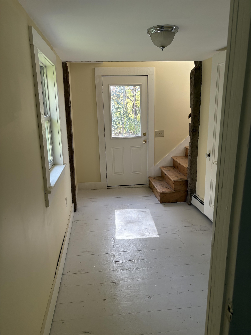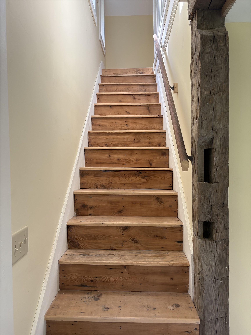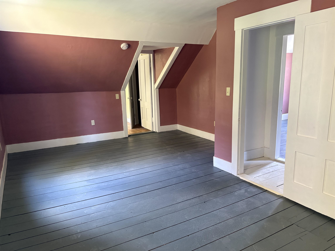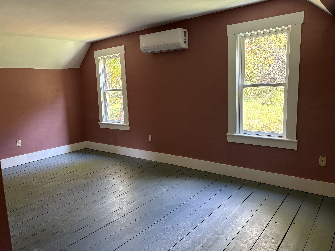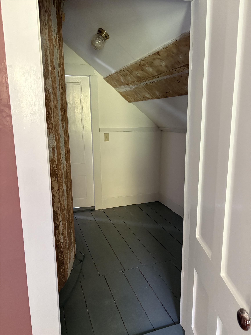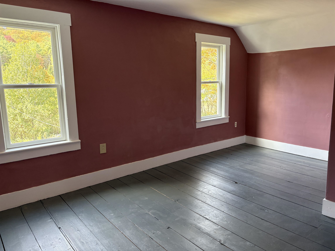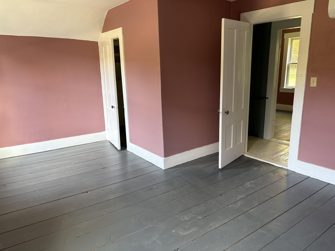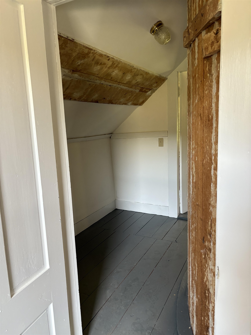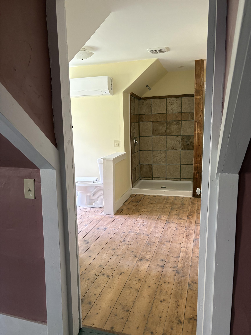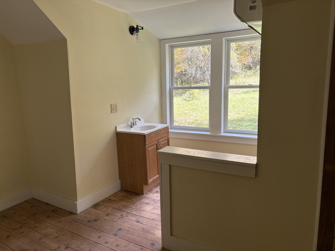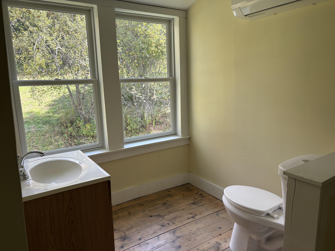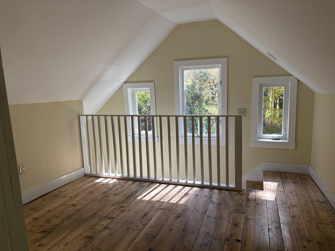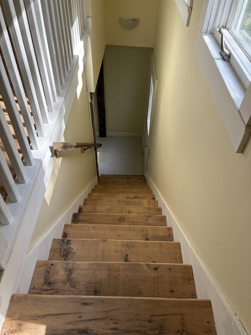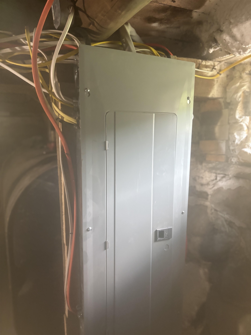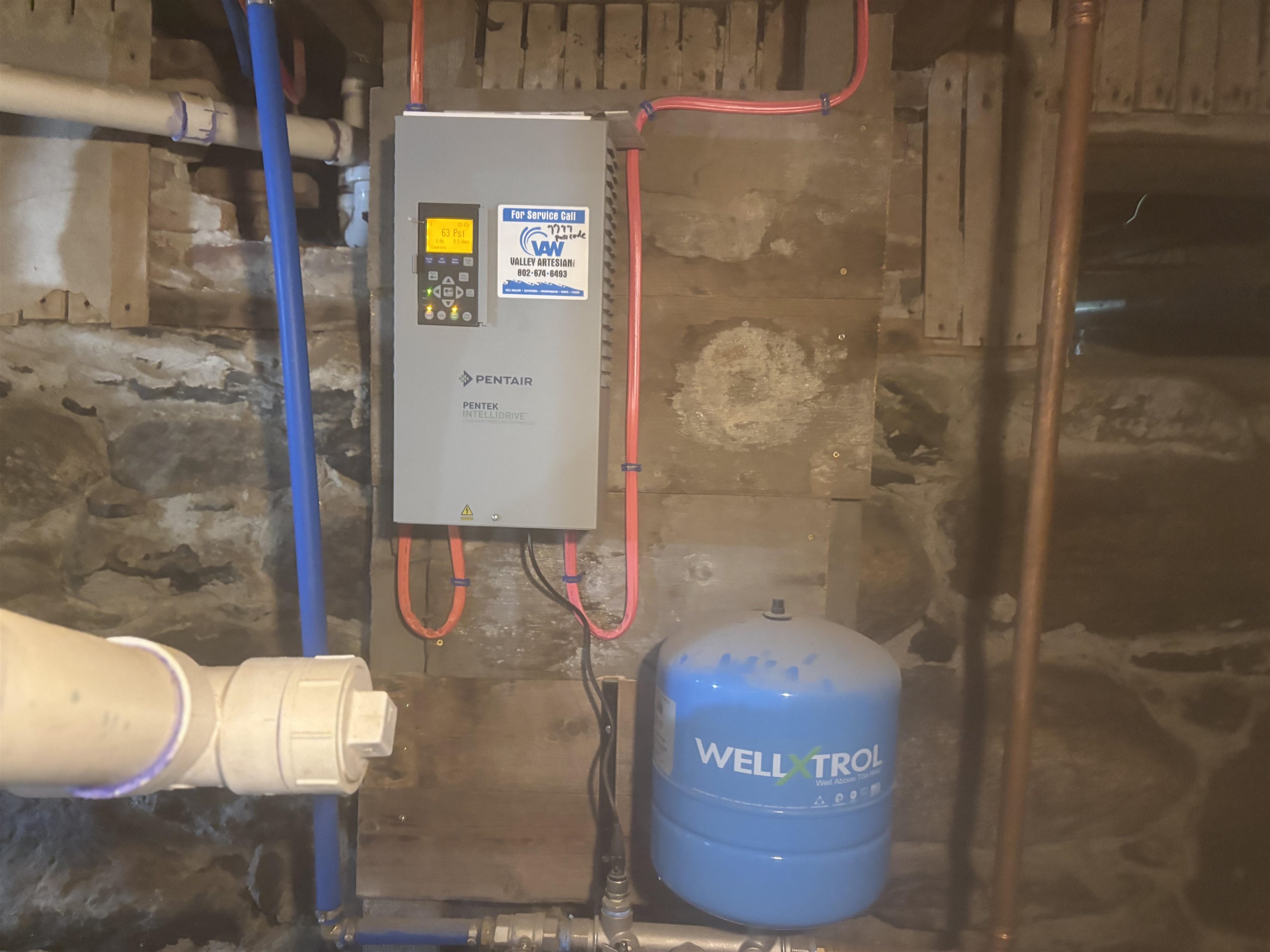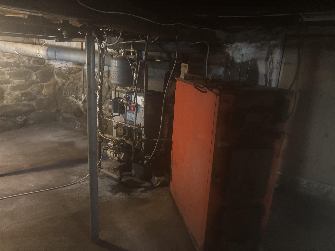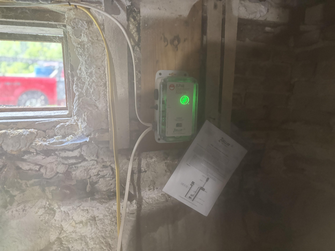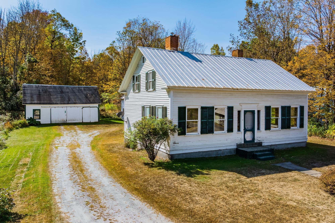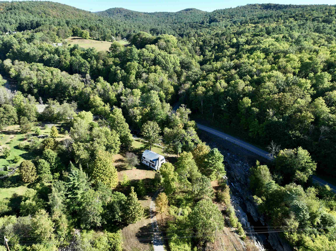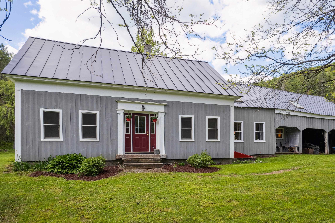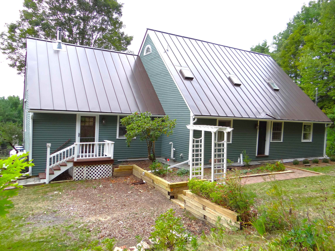1 of 48
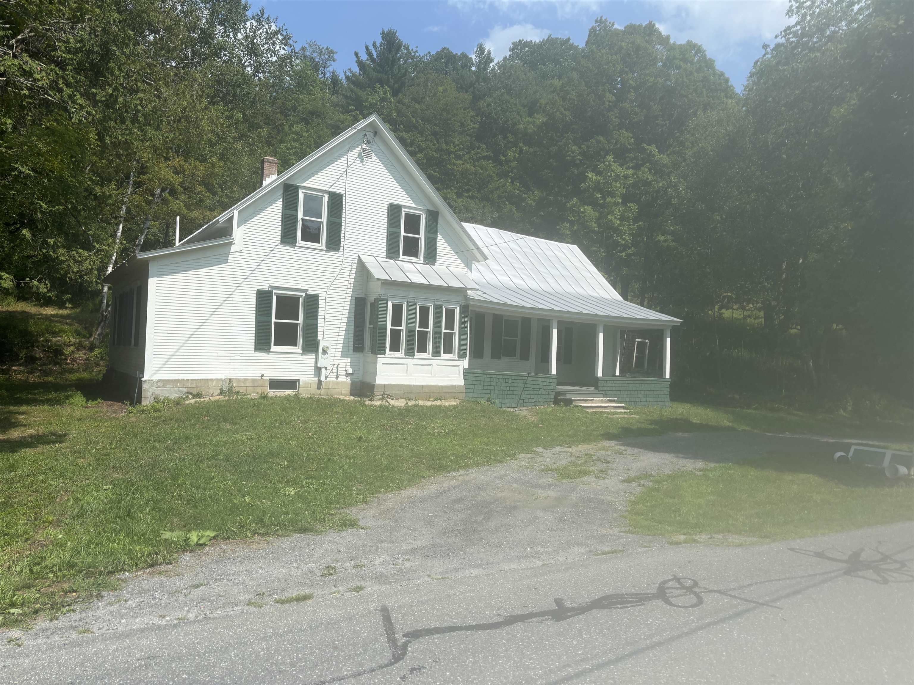
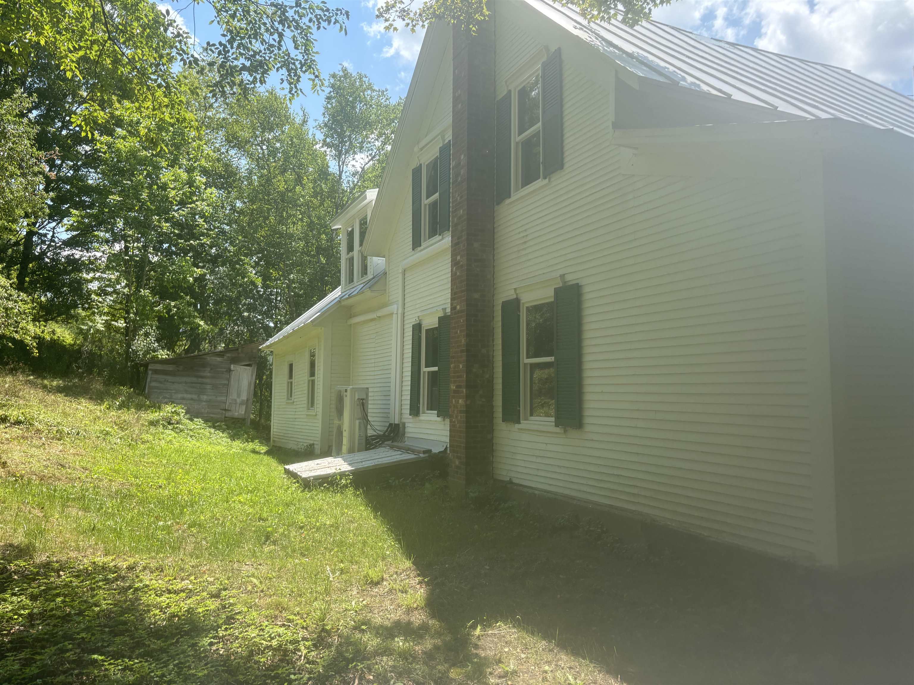
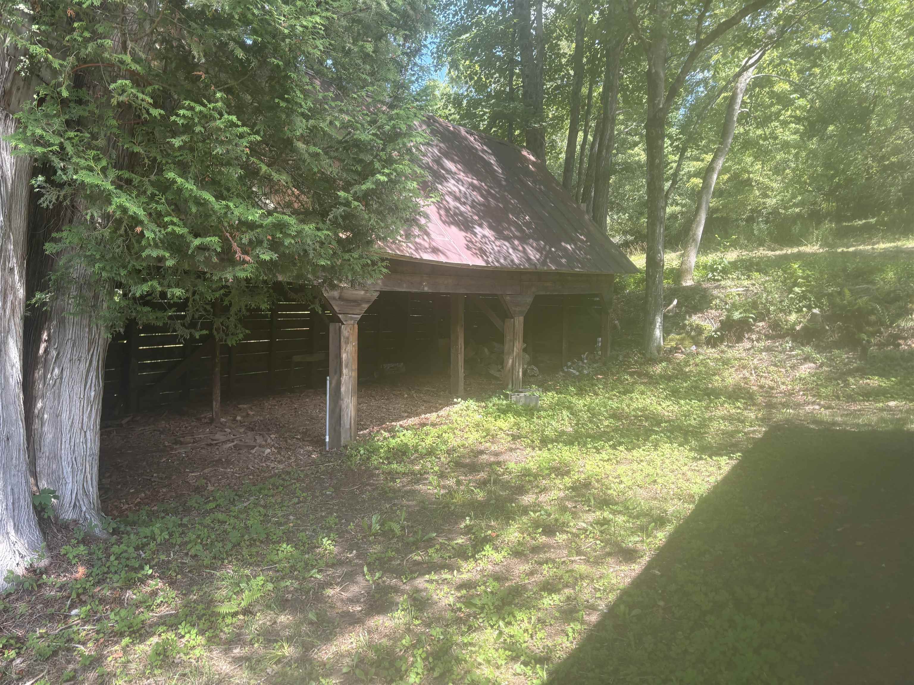
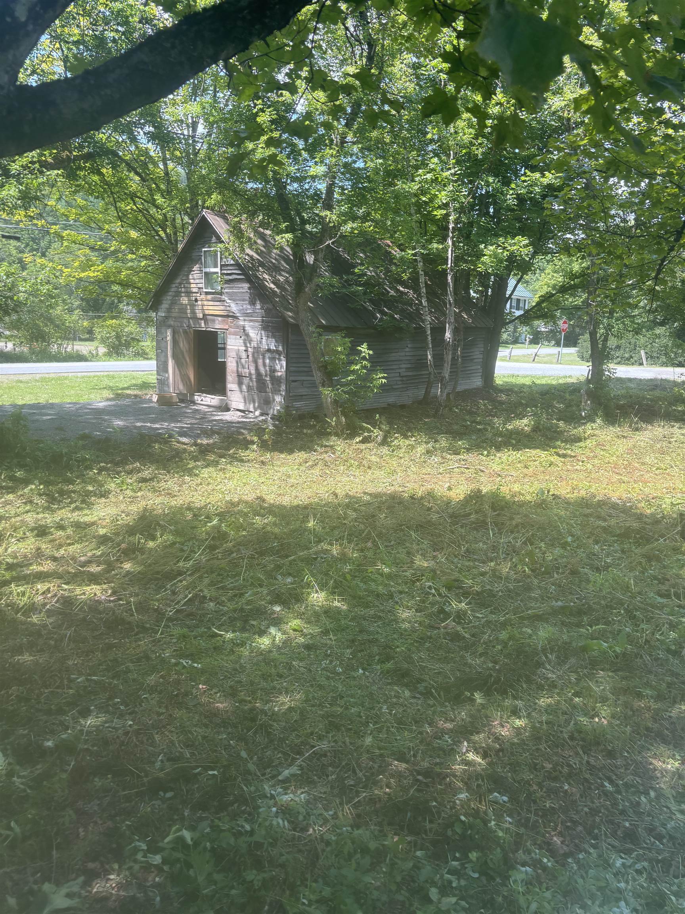
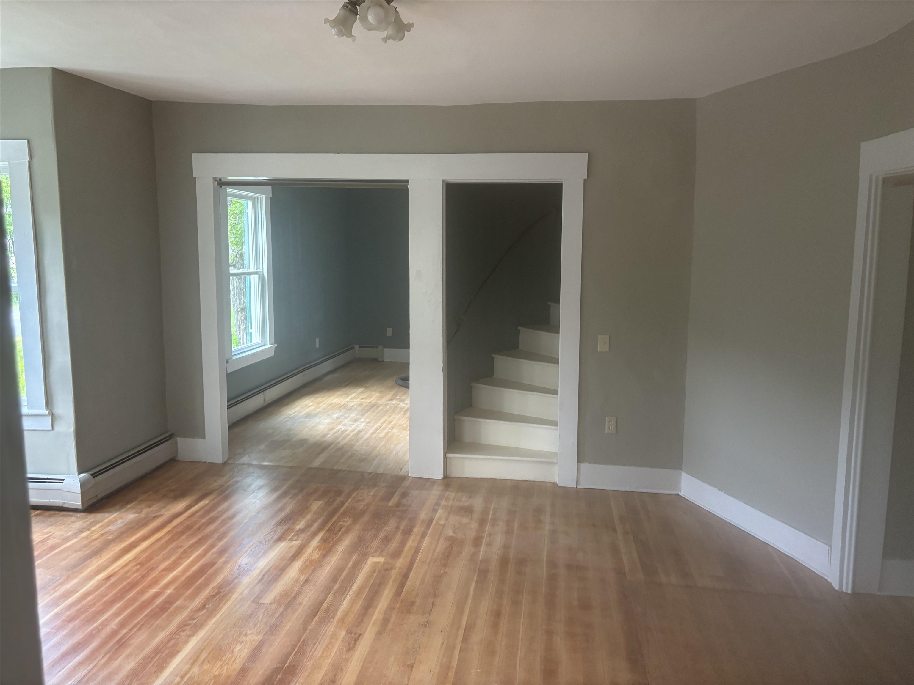
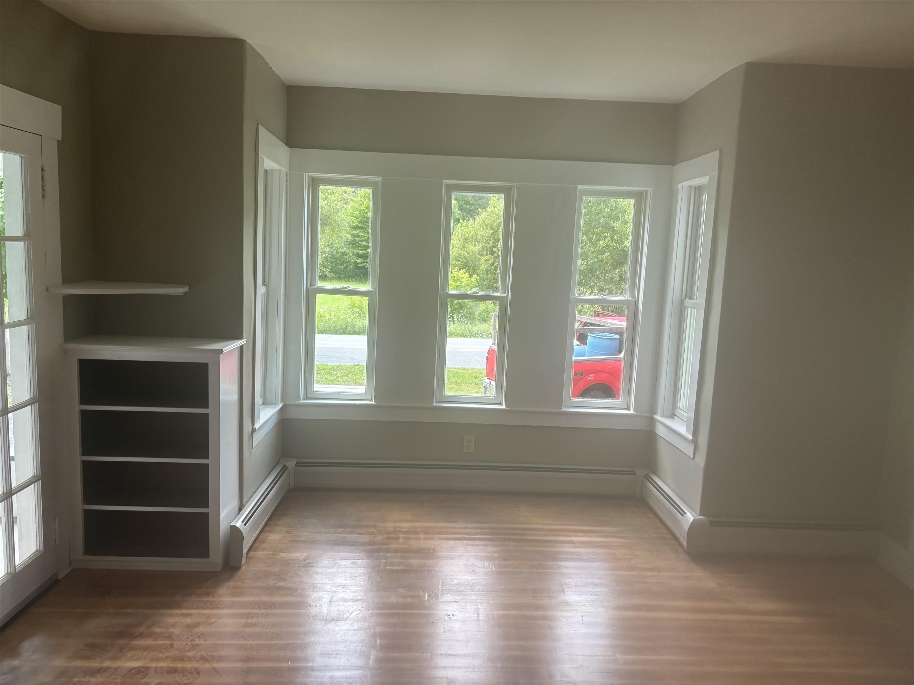
General Property Information
- Property Status:
- Active
- Price:
- $460, 000
- Assessed:
- $212, 400
- Assessed Year:
- 2025
- County:
- VT-Orange
- Acres:
- 2.30
- Property Type:
- Single Family
- Year Built:
- 1880
- Agency/Brokerage:
- Derek Greene
Derek Greene - Bedrooms:
- 4
- Total Baths:
- 2
- Sq. Ft. (Total):
- 2300
- Tax Year:
- 2025
- Taxes:
- $5, 446
- Association Fees:
Newly renovated 1880’s home with spacious rooms, modern amenities, and architectural character on a quiet paved road in desirable Strafford. Step into charming comfort with this remarkable home, featuring a unique enclosed curved staircase and other distinctive details. Flooded with natural light through all new windows, the home offers year-round comfort with updated heating and AC units. Enjoy peaceful views front and back, with a gentle rolling hill leading to a picturesque old stone wall, framed by mature apple trees that add character and seasonal charm. Relax on the deep, cool porch—a perfect spot to unwind or entertain. Inside, discover hardwood floors, a beautifully tiled shower, plenty of storage space, a second staircase, and roomy kitchen. This property includes the rare potential of a workshop, studio, or outside office in the oldest building in Strafford (once a small home). There is also a 3-sided shed with a loft, ideal for garden tools, equipment, or extra storage needs. Don’t miss this perfect blend of historic character and modern comfort. Schedule a visit today and make this Strafford treasure yours!
Interior Features
- # Of Stories:
- 2
- Sq. Ft. (Total):
- 2300
- Sq. Ft. (Above Ground):
- 2300
- Sq. Ft. (Below Ground):
- 0
- Sq. Ft. Unfinished:
- 1200
- Rooms:
- 10
- Bedrooms:
- 4
- Baths:
- 2
- Interior Desc:
- Dining Area, In-Law/Accessory Dwelling, Laundry Hook-ups, LED Lighting, Living/Dining, Primary BR w/ BA, Natural Light, Natural Woodwork, Indoor Storage, Walk-in Closet, Walk-in Pantry, 1st Floor Laundry
- Appliances Included:
- Dishwasher
- Flooring:
- Hardwood, Softwood, Wood
- Heating Cooling Fuel:
- Water Heater:
- Basement Desc:
- Bulkhead, Concrete, Concrete Floor, Crawl Space, Insulated, Exterior Stairs, Interior Stairs, Storage Space, Sump Pump, Unfinished
Exterior Features
- Style of Residence:
- Farmhouse
- House Color:
- White
- Time Share:
- No
- Resort:
- Exterior Desc:
- Exterior Details:
- Building, Natural Shade, Outbuilding, Porch, Covered Porch, Shed, Storage, Window Screens, Double Pane Window(s), ENERGY STAR Qual Windows, High Impact Window(s), Low E Window(s)
- Amenities/Services:
- Land Desc.:
- Country Setting, Field/Pasture, Orchards, Sloping
- Suitable Land Usage:
- Roof Desc.:
- Standing Seam
- Driveway Desc.:
- Crushed Stone
- Foundation Desc.:
- Concrete, Fieldstone, Stone
- Sewer Desc.:
- 1000 Gallon, Concrete, Holding Tank, Leach Field, Leach Field On-Site, On-Site Septic Exists, Pumping Station, Septic Design Available, Soil Test Available
- Garage/Parking:
- No
- Garage Spaces:
- 0
- Road Frontage:
- 1000
Other Information
- List Date:
- 2025-07-31
- Last Updated:


