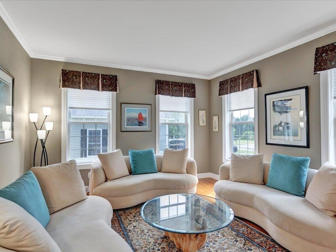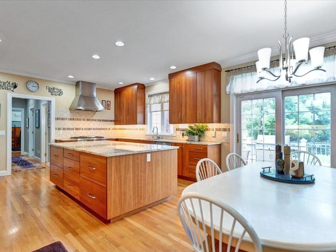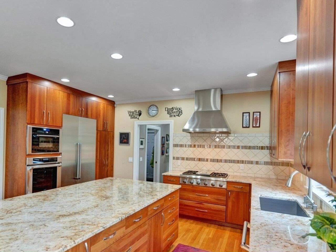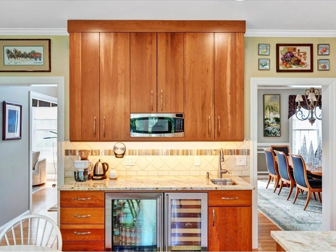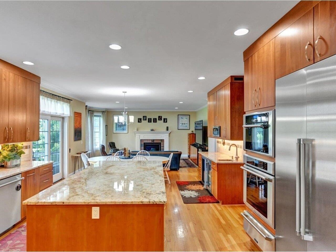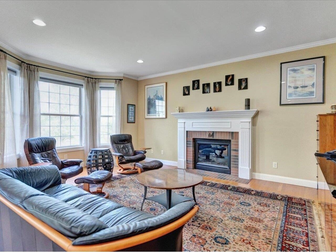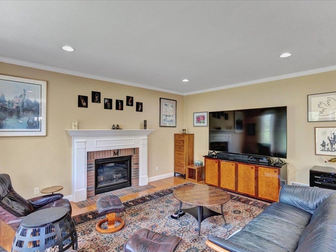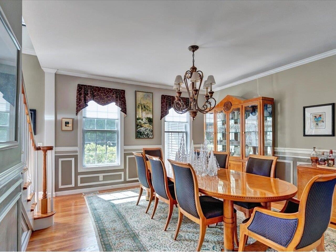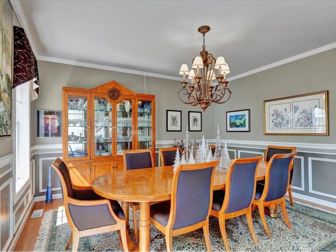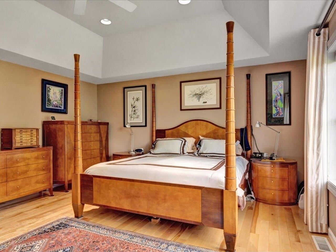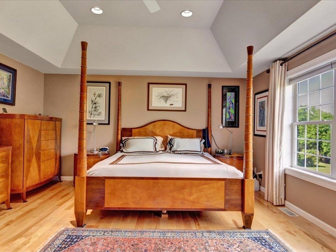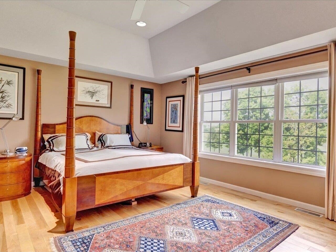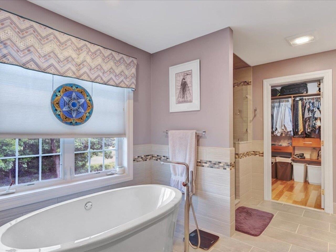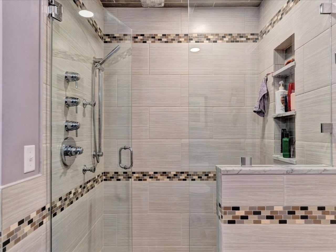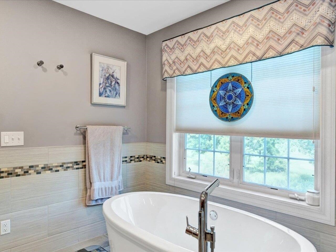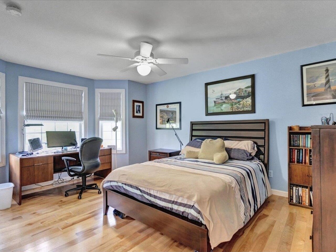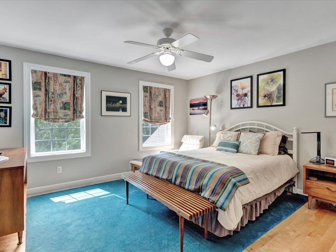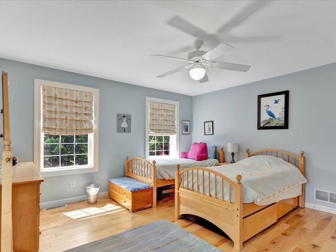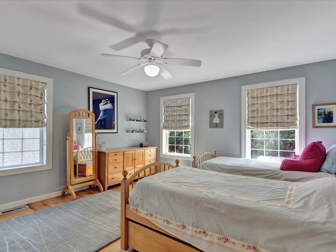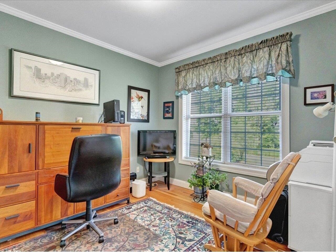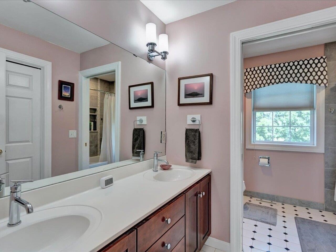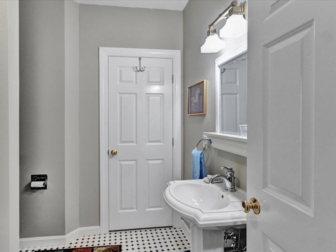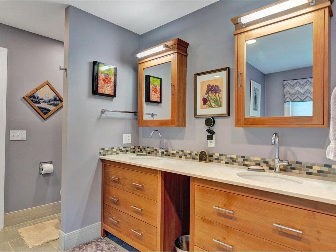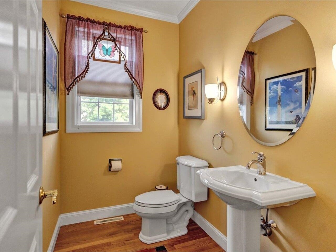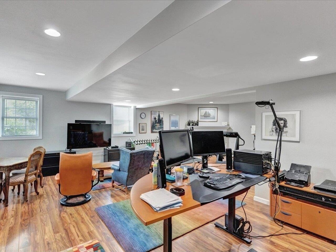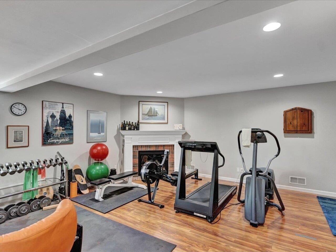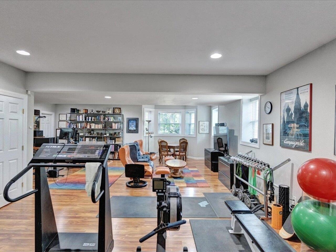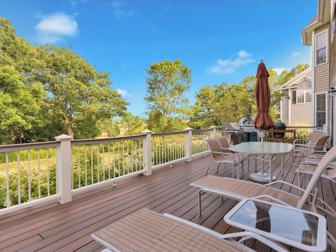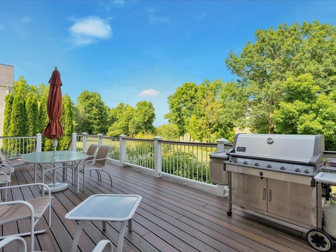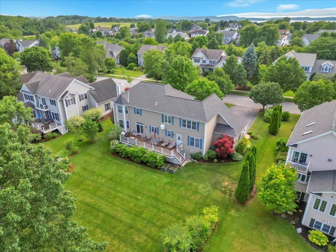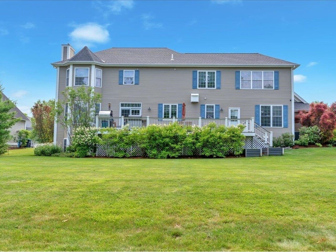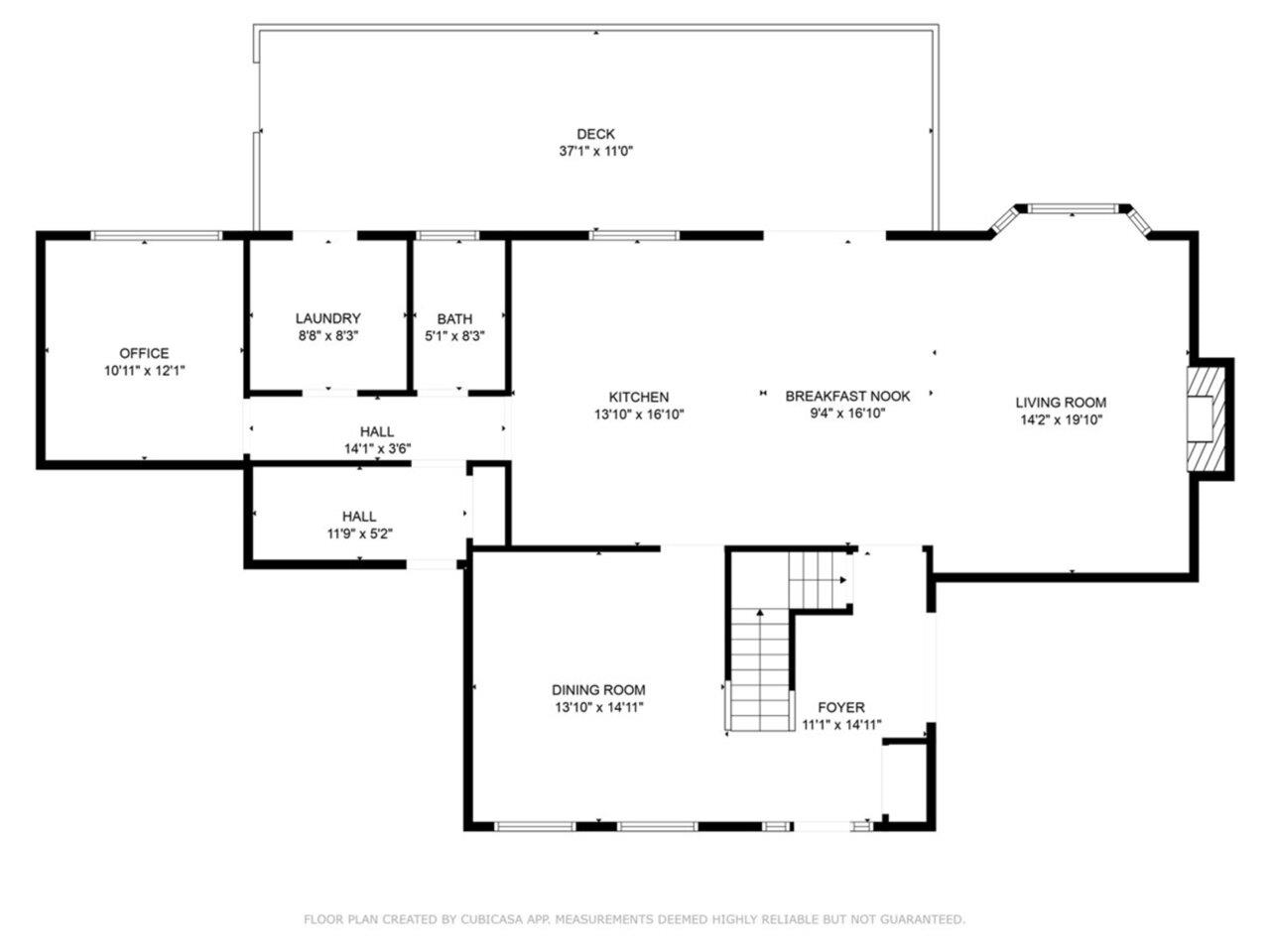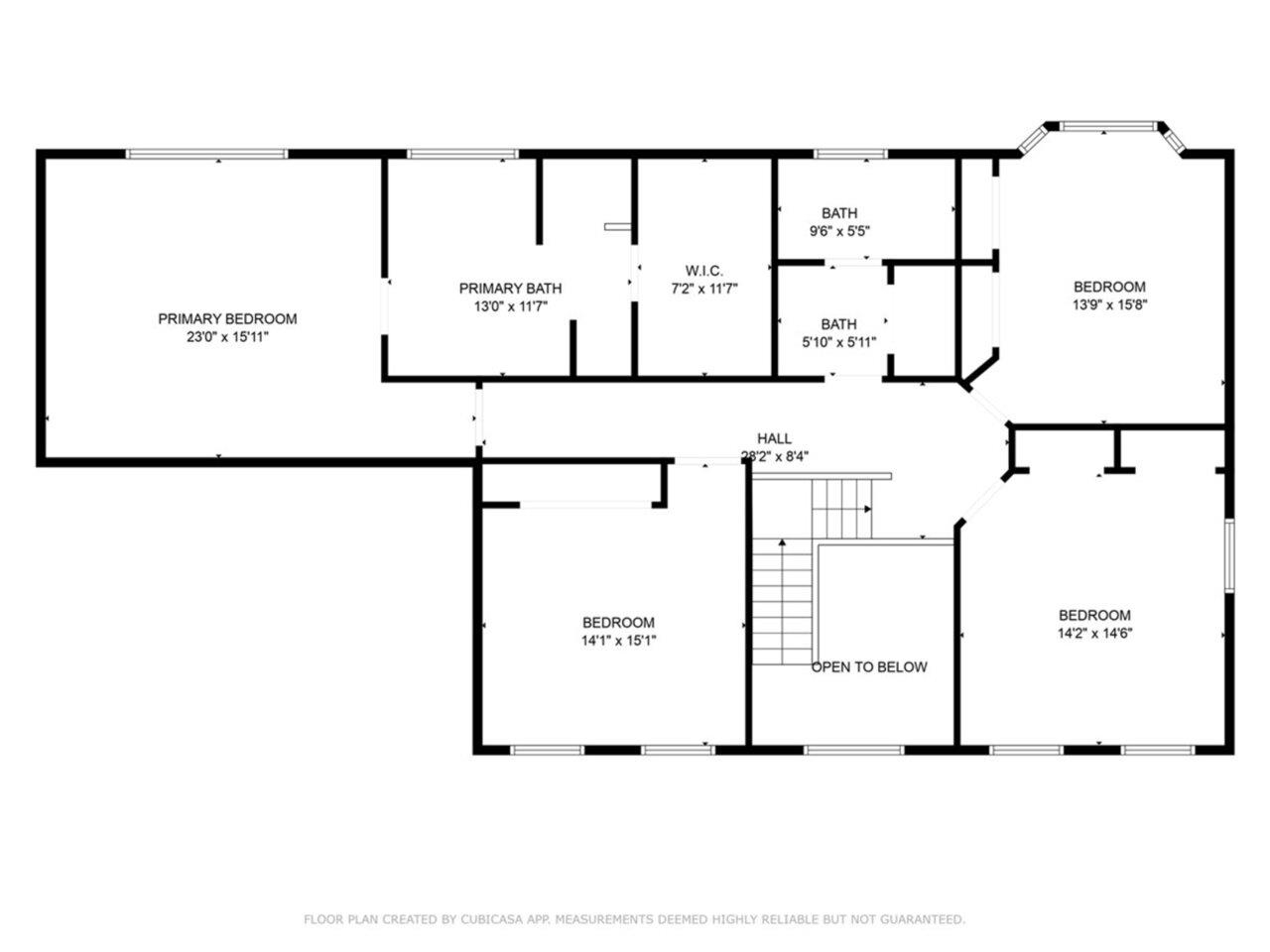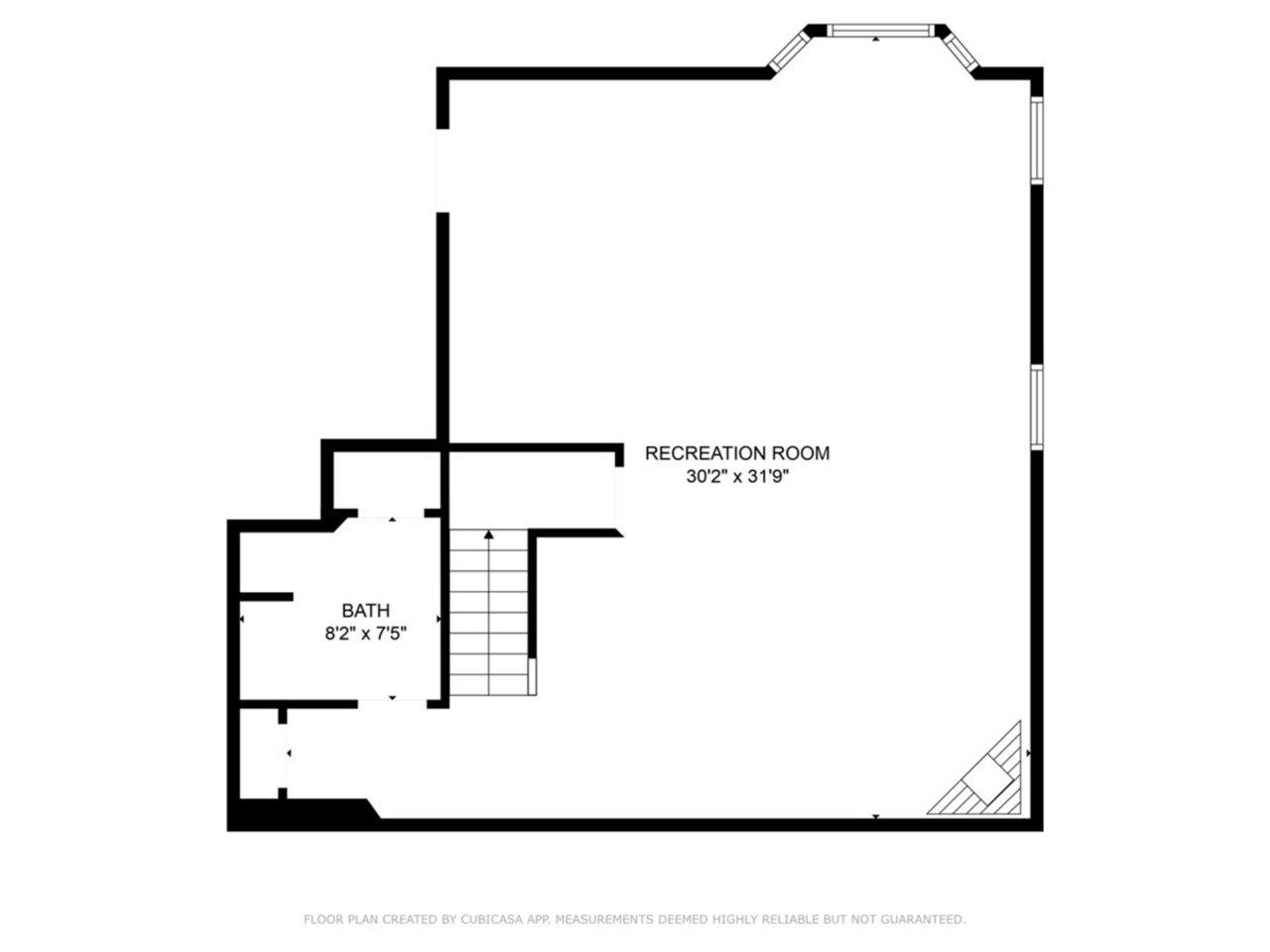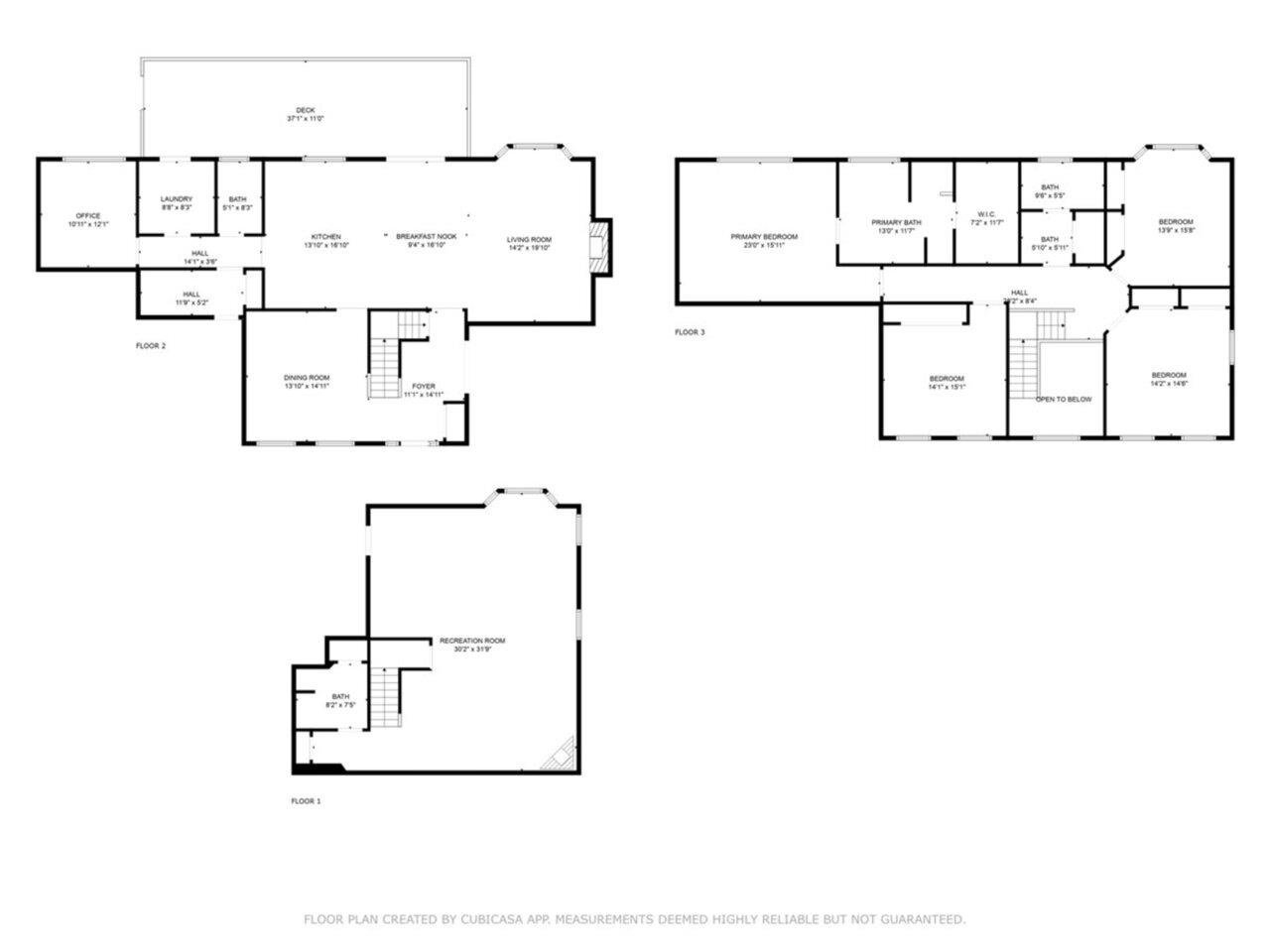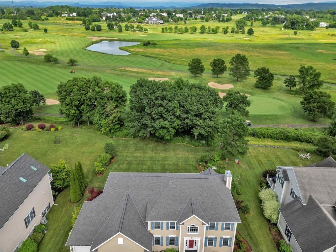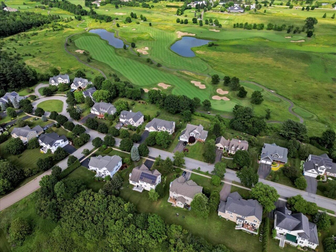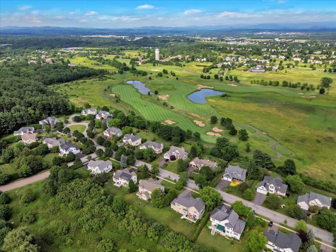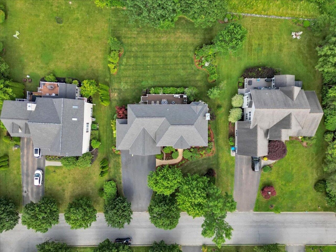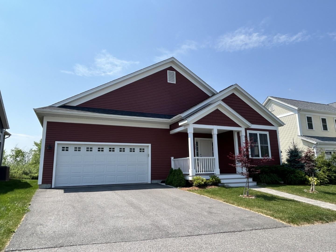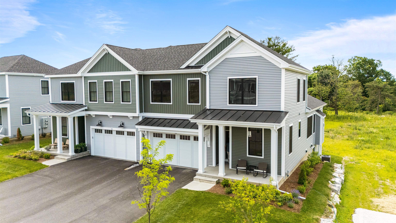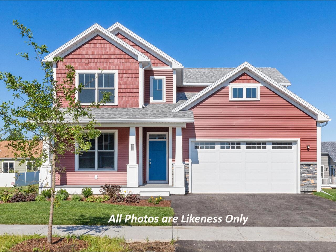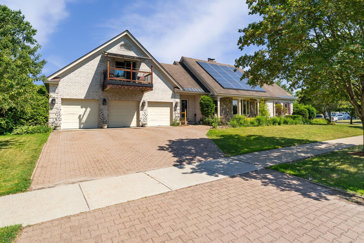1 of 45
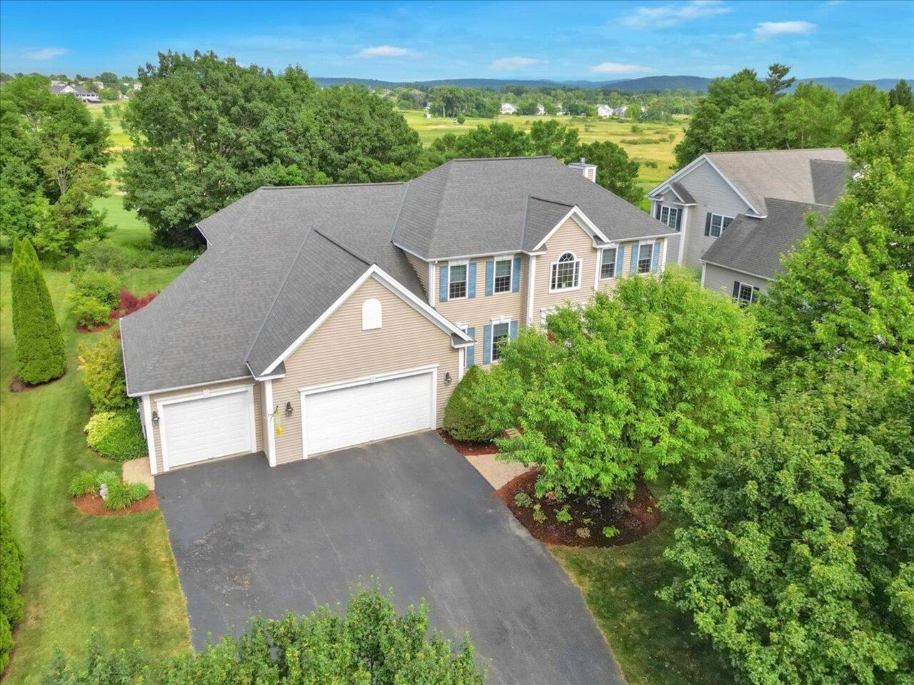
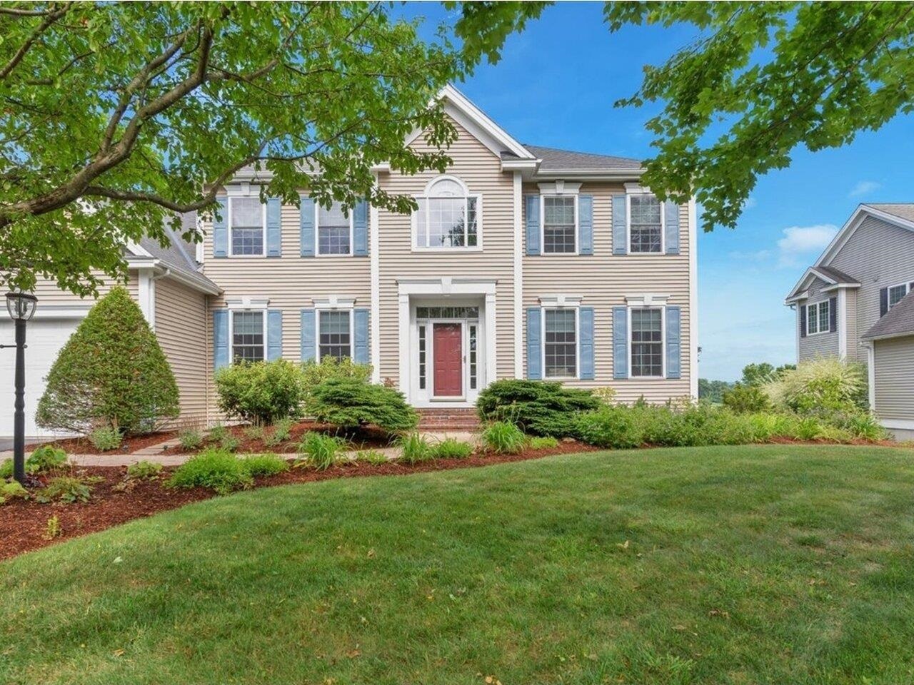
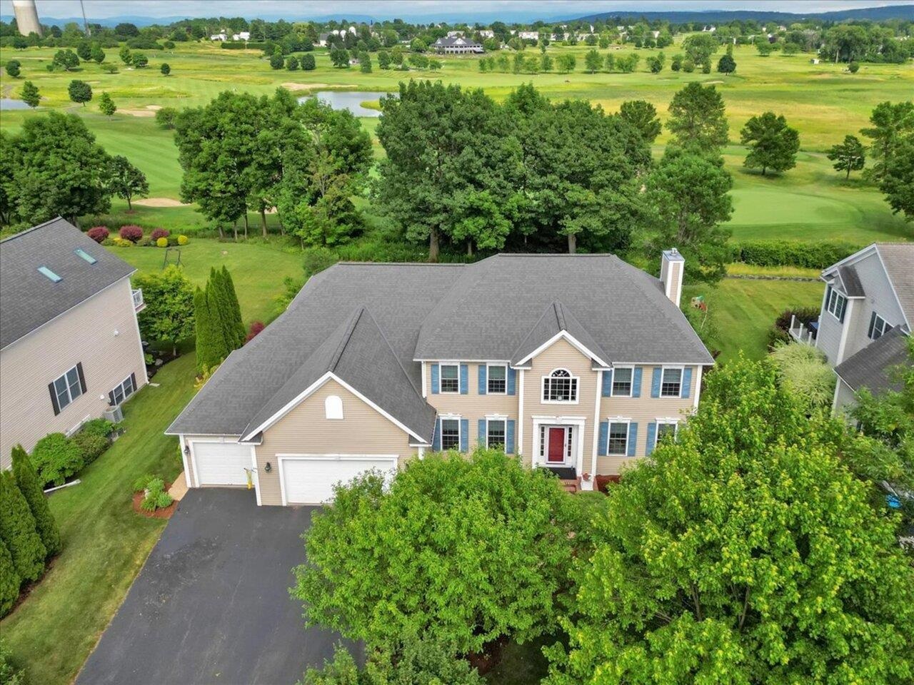
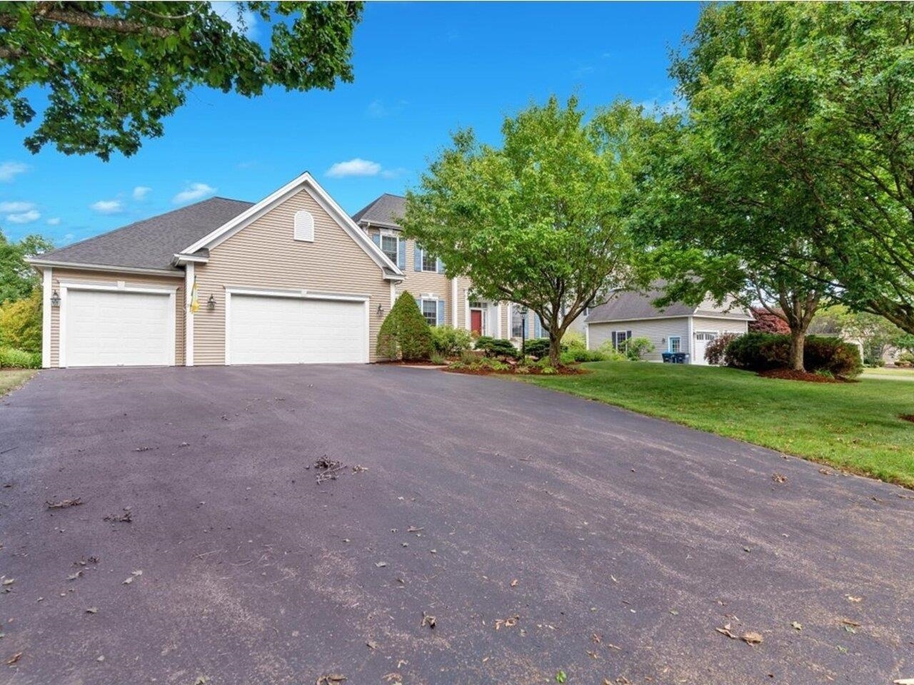
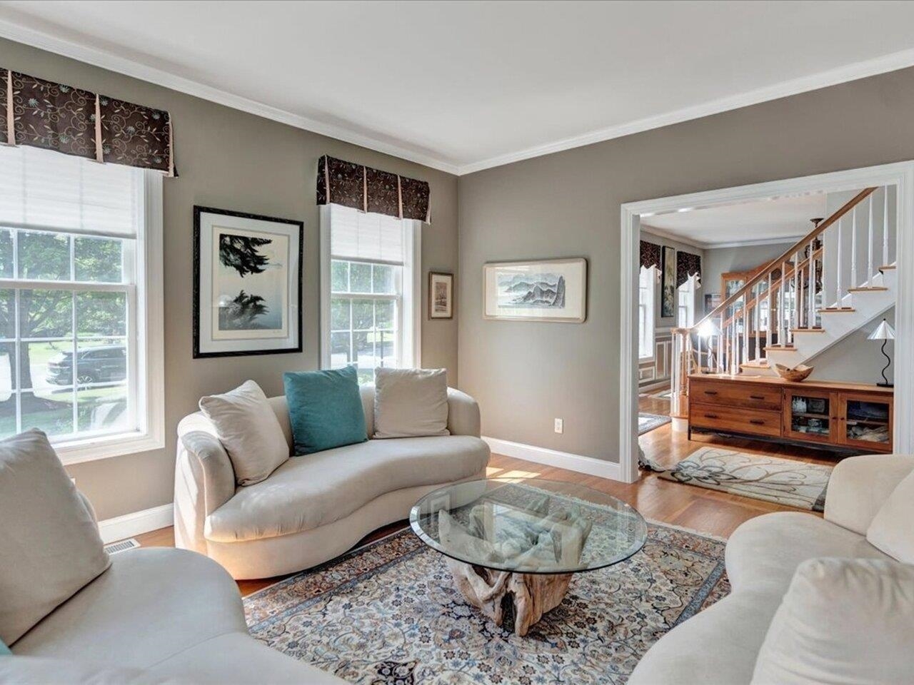
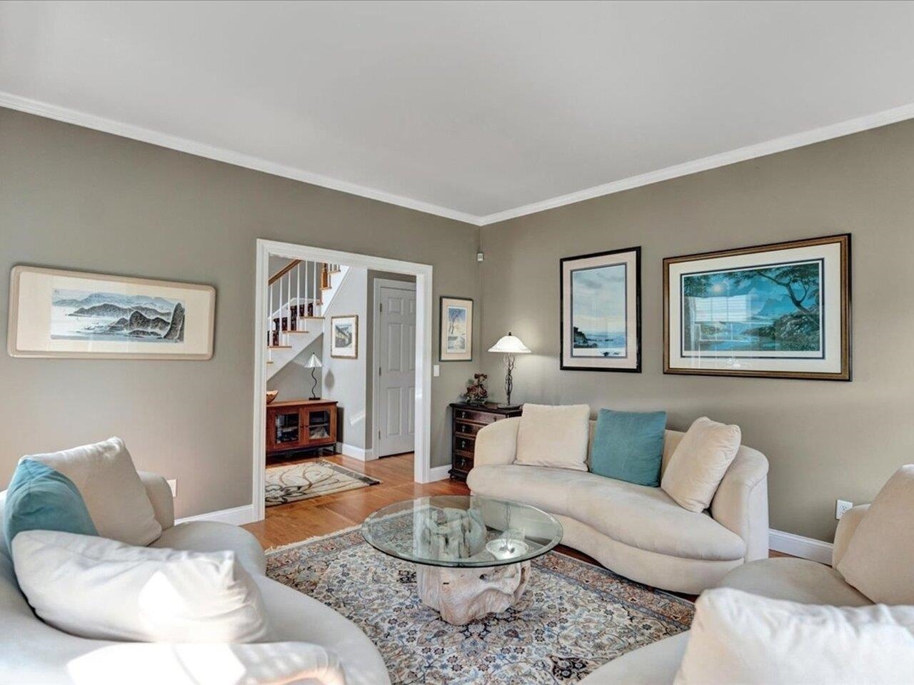
General Property Information
- Property Status:
- Active
- Price:
- $1, 295, 000
- Assessed:
- $0
- Assessed Year:
- County:
- VT-Chittenden
- Acres:
- 0.43
- Property Type:
- Single Family
- Year Built:
- 2001
- Agency/Brokerage:
- Ferrara Libby Team
Coldwell Banker Hickok and Boardman - Bedrooms:
- 4
- Total Baths:
- 4
- Sq. Ft. (Total):
- 4740
- Tax Year:
- 2024
- Taxes:
- $16, 786
- Association Fees:
Stunning Renovated Colonial on Vermont National Golf Course Welcome to this beautifully updated 4, 040 sq. ft. Colonial nestled in one of South Burlington’s most sought-after neighborhoods. Perfectly positioned on a .43-acre lot backing up to the 5th hole of Vermont National Golf Course, this home blends timeless architecture with high-end modern updates for luxurious everyday living. Inside, you'll find extensive renovations throughout, showcasing gleaming hardwood floors, elegant finishes, and abundant natural light. The heart of the home is a true chef’s kitchen featuring premium Thermador appliances - including a steam oven, vented gas cooktop, warming drawer, and expansive prep areas - making it ideal for both entertaining and daily meals. Warmth and comfort abound with two cozy gas fireplaces, perfect for relaxing evenings in the spacious living and family rooms. The layout also includes a dedicated office, ideal for remote work or study, and a generous three-car garage. Additional highlights include central vacuum and a new roof installed in 2021. Whether you're enjoying peaceful golf course views from your backyard or cooking up a masterpiece in your dream kitchen, this home offers the best of comfort, style, and location. Don’t miss this rare opportunity to own a turn-key home in an unbeatable setting. Showings begin Saturday 8/2.
Interior Features
- # Of Stories:
- 2
- Sq. Ft. (Total):
- 4740
- Sq. Ft. (Above Ground):
- 4040
- Sq. Ft. (Below Ground):
- 700
- Sq. Ft. Unfinished:
- 970
- Rooms:
- 11
- Bedrooms:
- 4
- Baths:
- 4
- Interior Desc:
- 2 Fireplaces
- Appliances Included:
- Dishwasher, Disposal, Dryer, Microwave, Double Oven, Washer, Gas Stove, Wine Cooler, Warming Drawer, Vented Exhaust Fan
- Flooring:
- Wood
- Heating Cooling Fuel:
- Water Heater:
- Basement Desc:
- Partially Finished
Exterior Features
- Style of Residence:
- Colonial
- House Color:
- Time Share:
- No
- Resort:
- Exterior Desc:
- Exterior Details:
- Amenities/Services:
- Land Desc.:
- Subdivision, View, Water View, Abuts Golf Course, Near Country Club, Near Golf Course, Neighborhood
- Suitable Land Usage:
- Roof Desc.:
- Shingle
- Driveway Desc.:
- Paved
- Foundation Desc.:
- Concrete
- Sewer Desc.:
- Public
- Garage/Parking:
- Yes
- Garage Spaces:
- 3
- Road Frontage:
- 0
Other Information
- List Date:
- 2025-07-30
- Last Updated:


