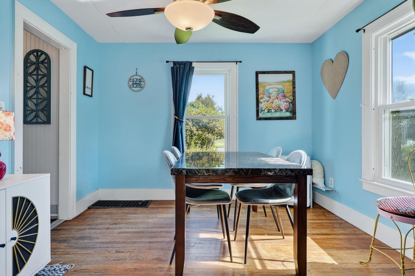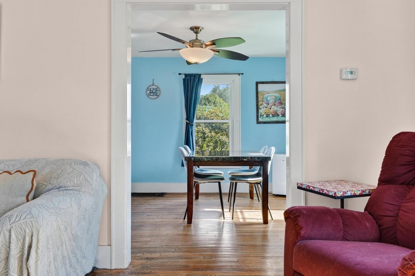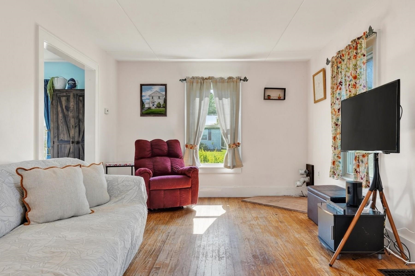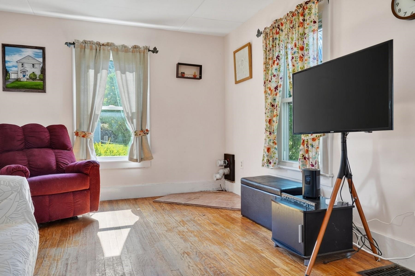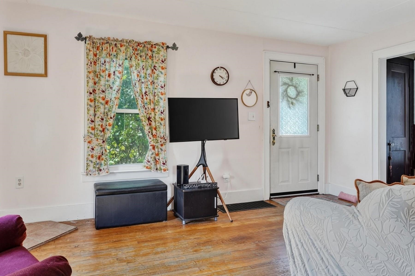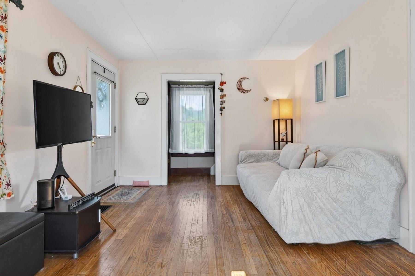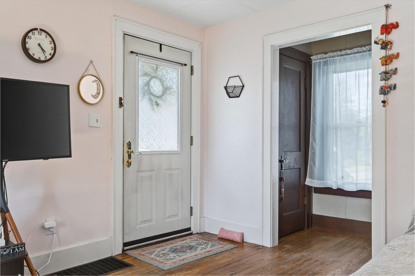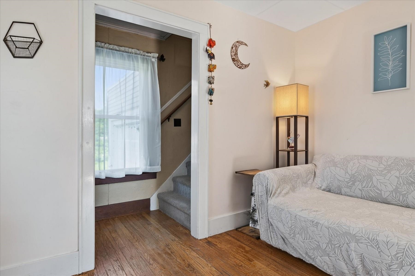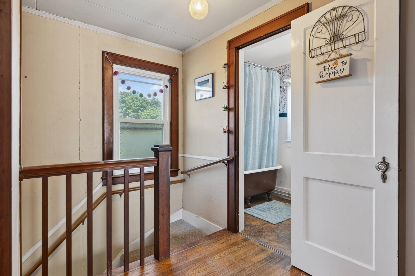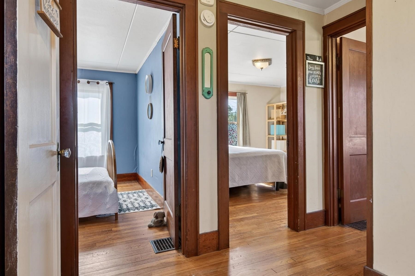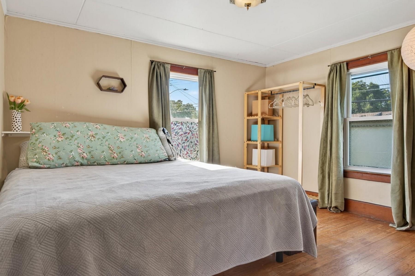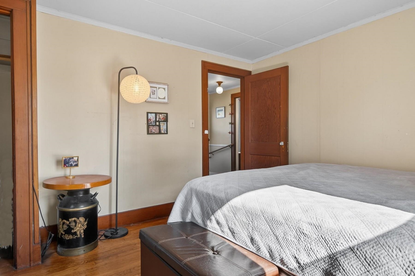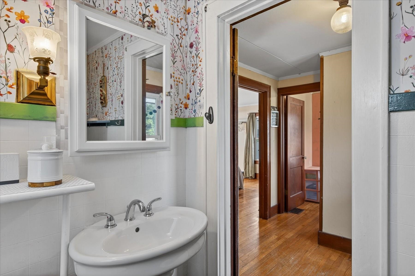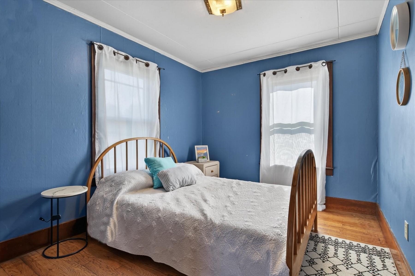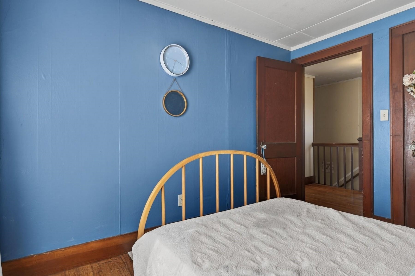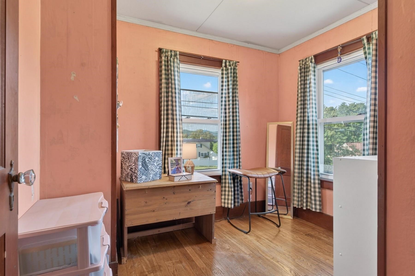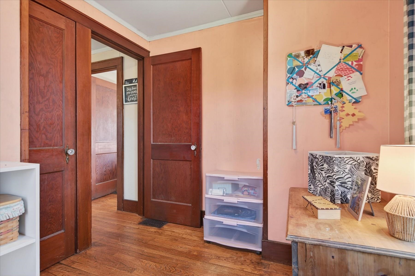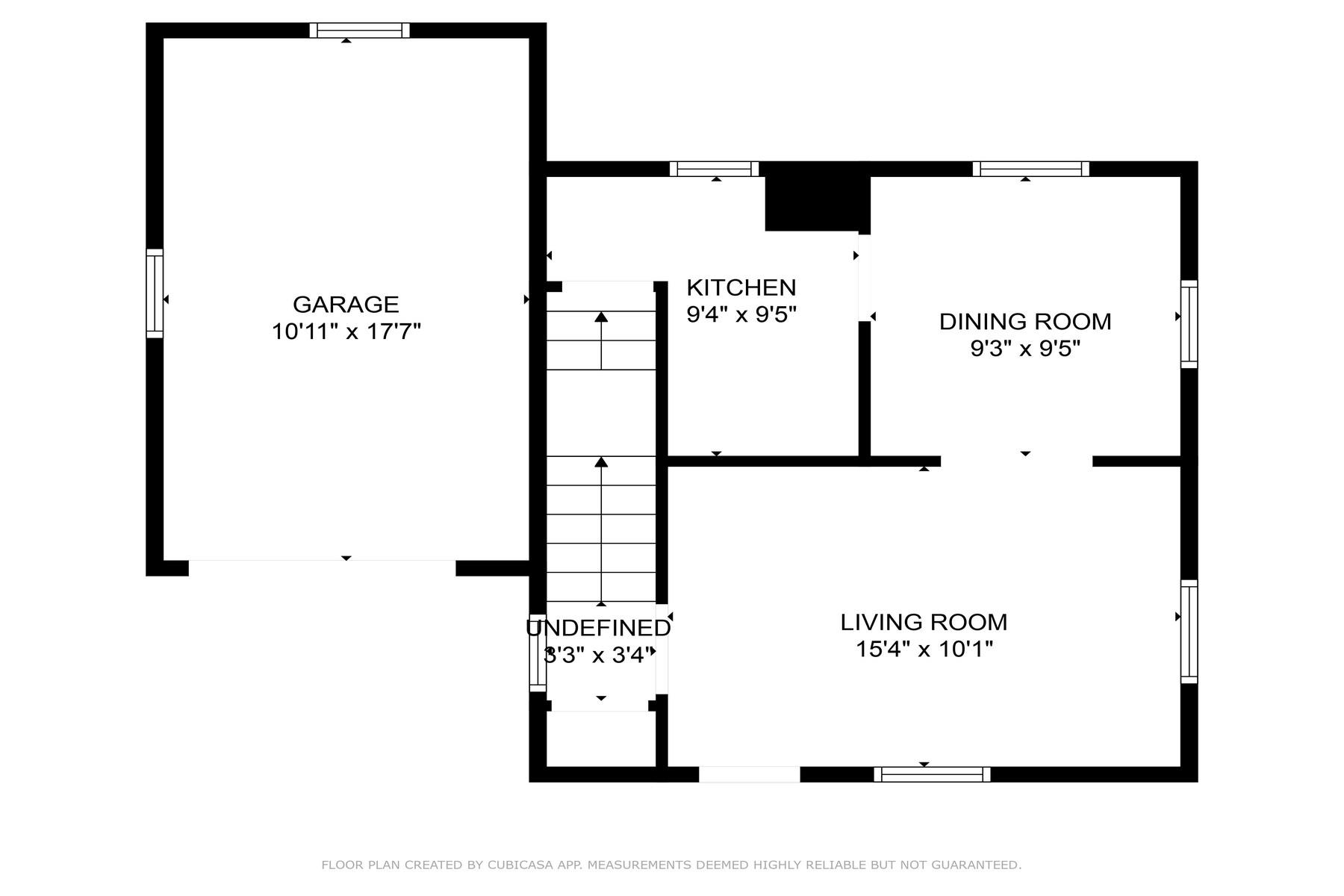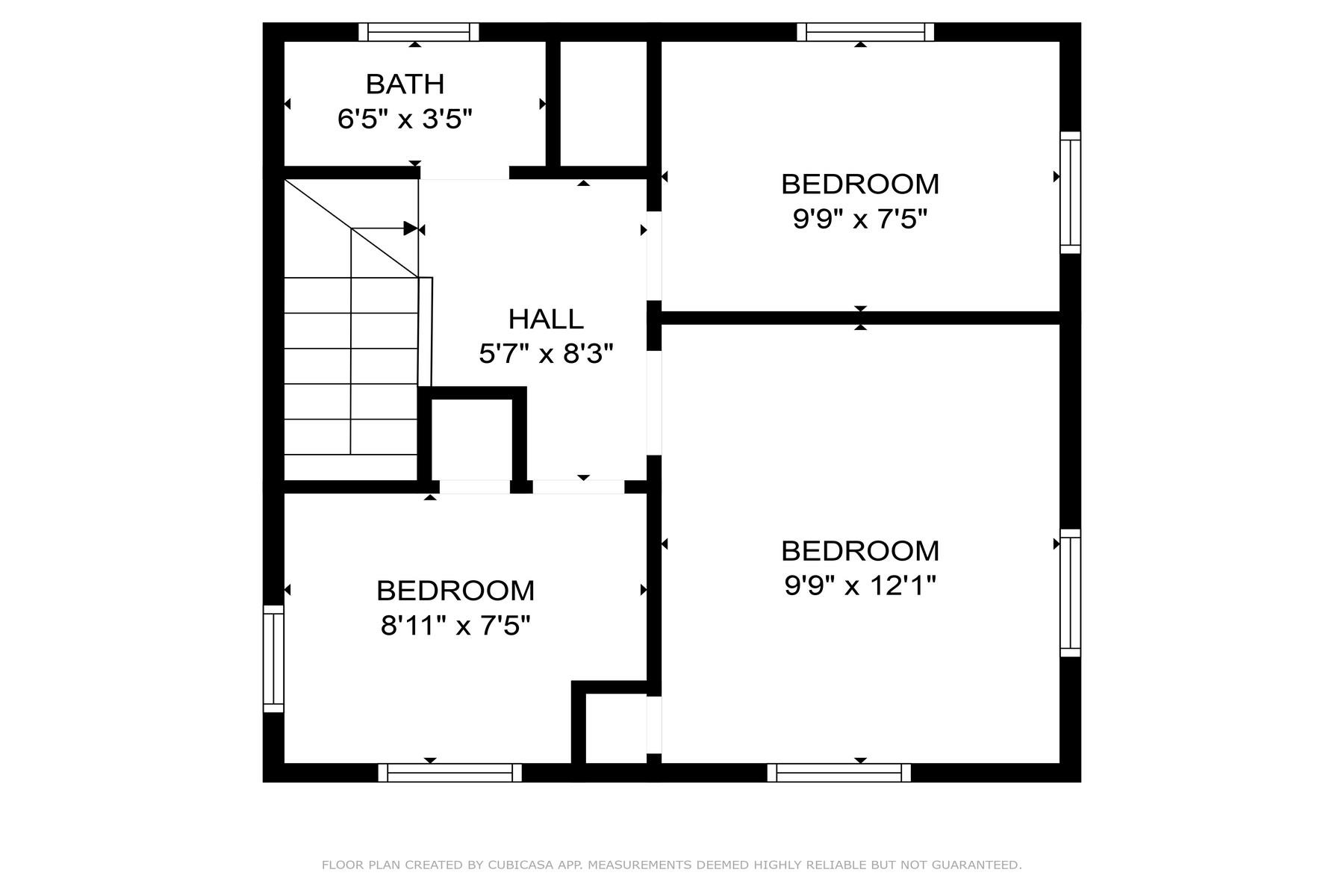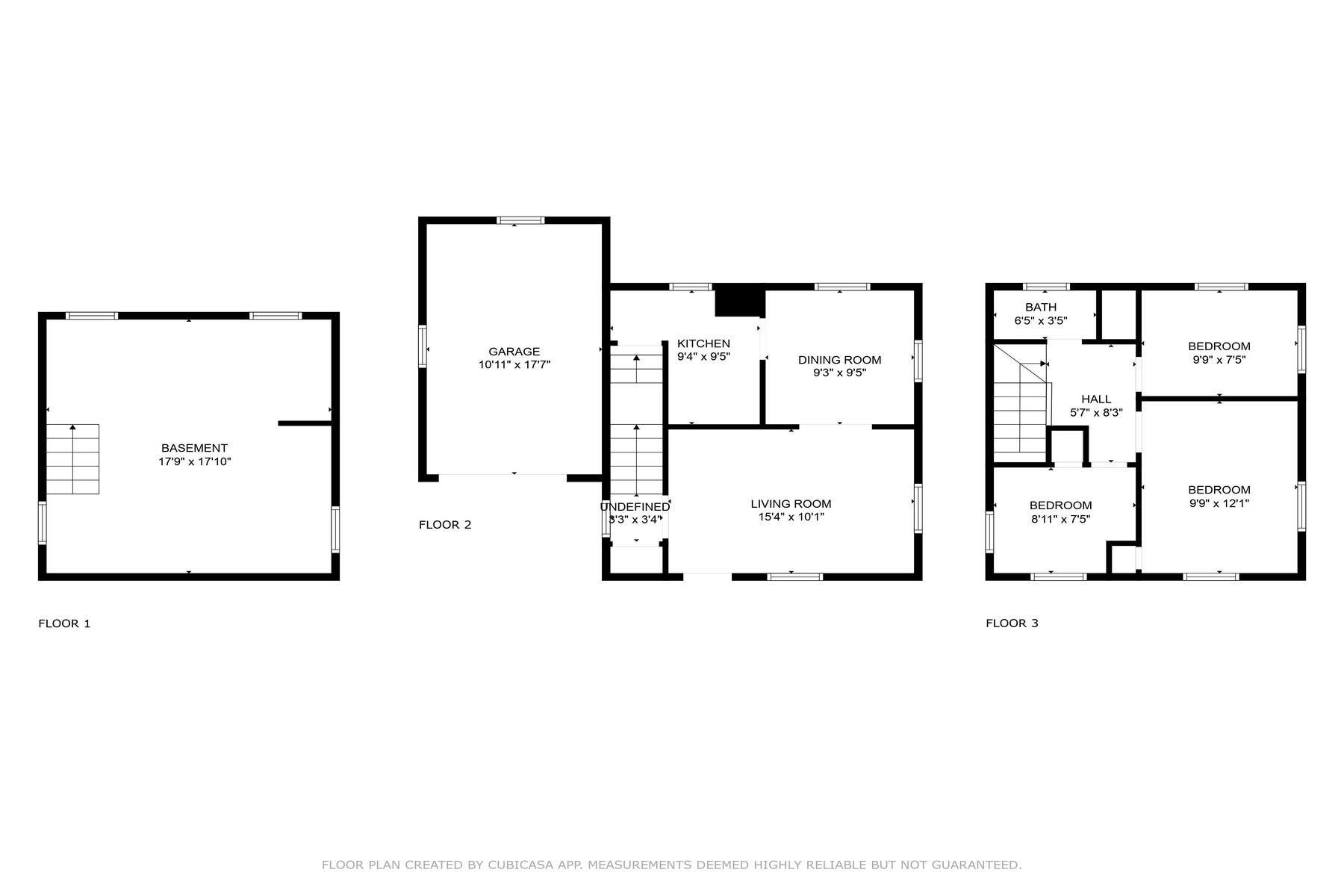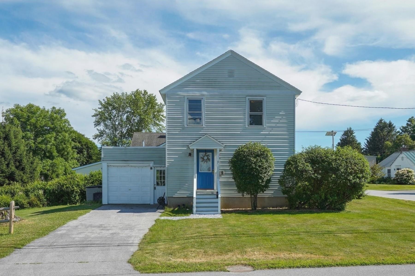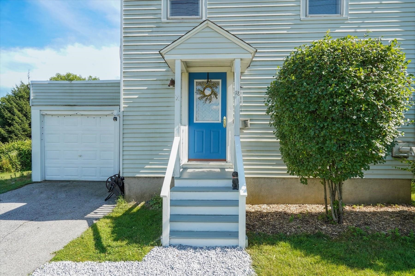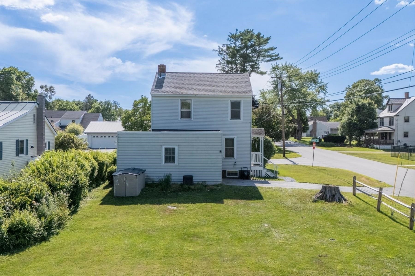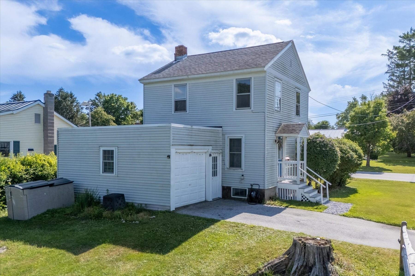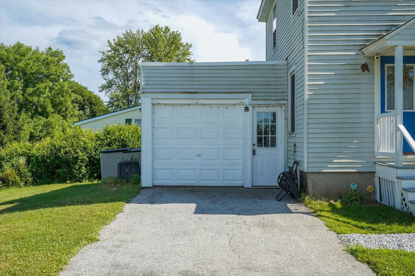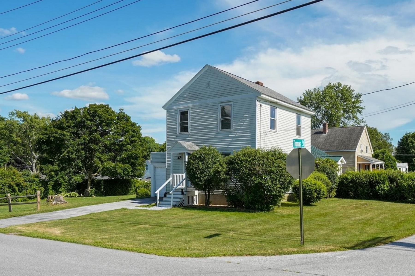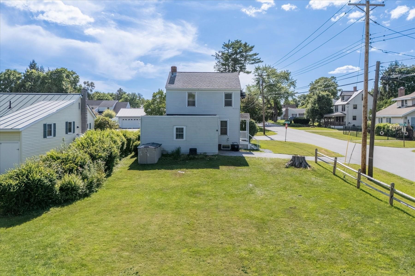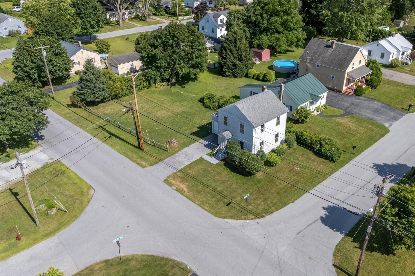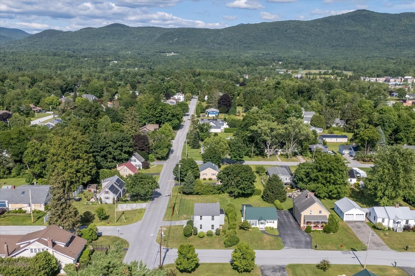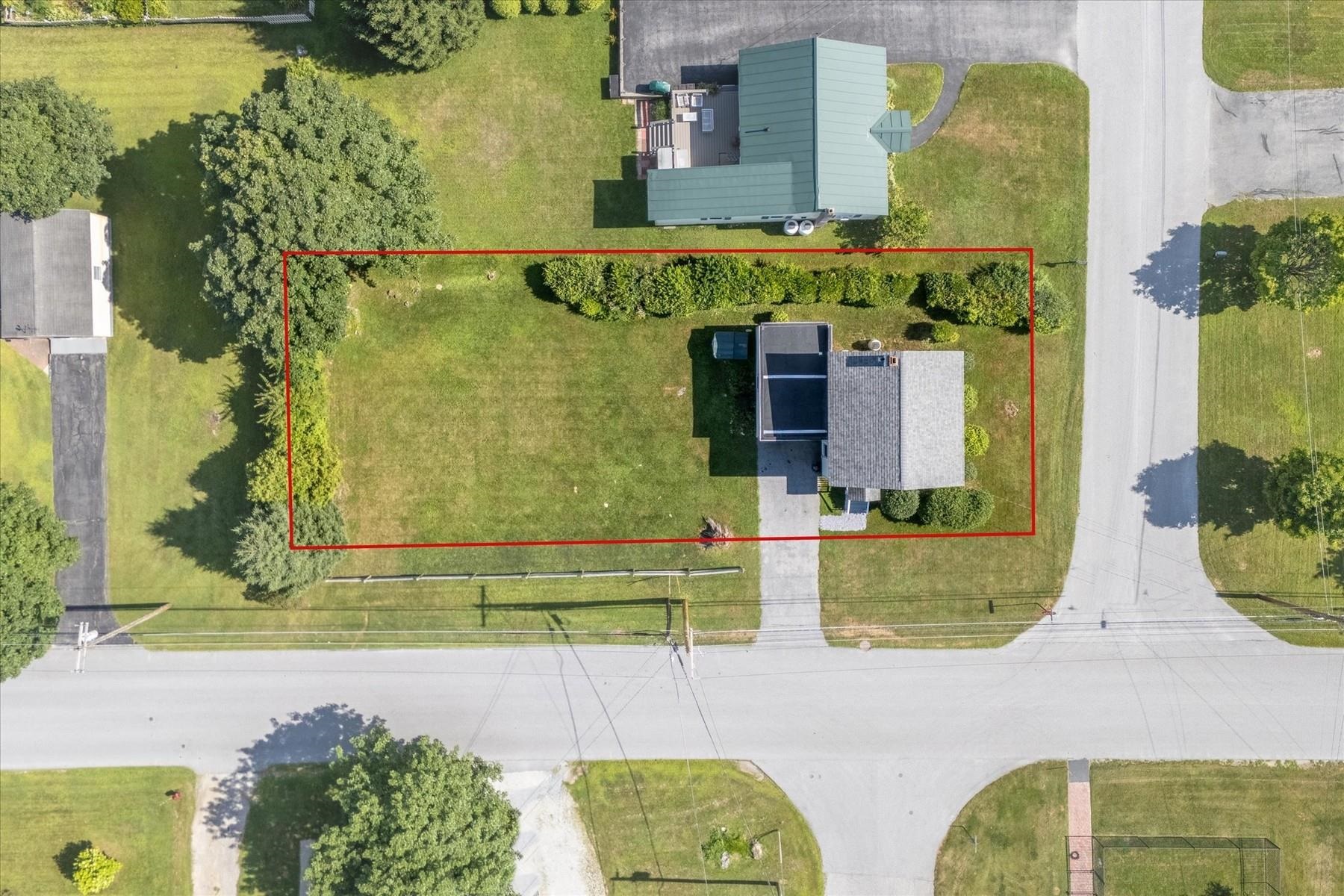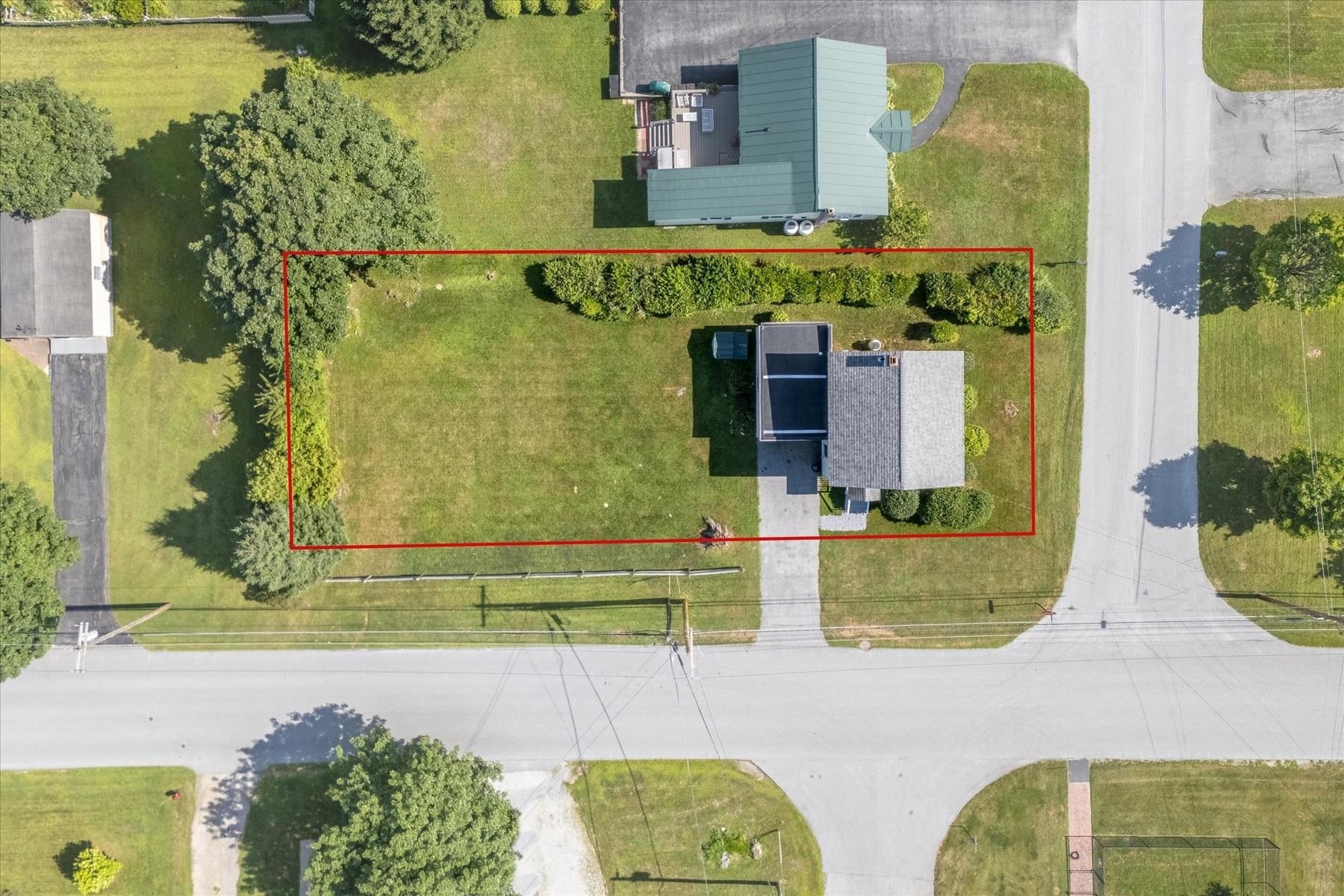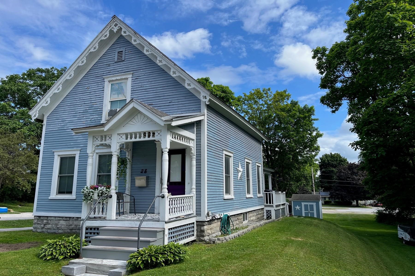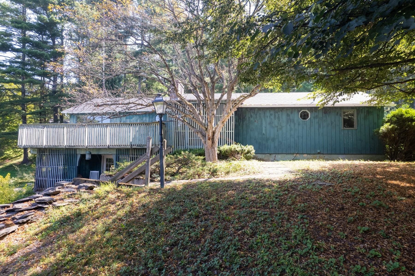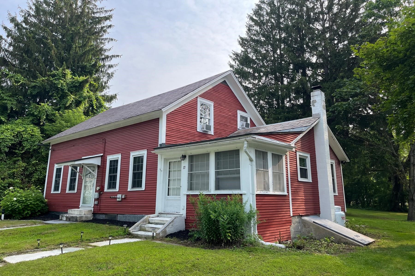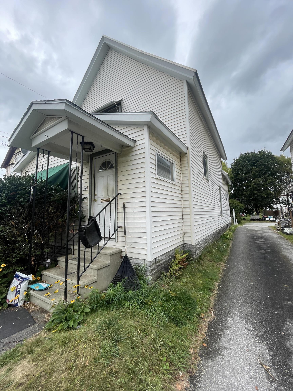1 of 37
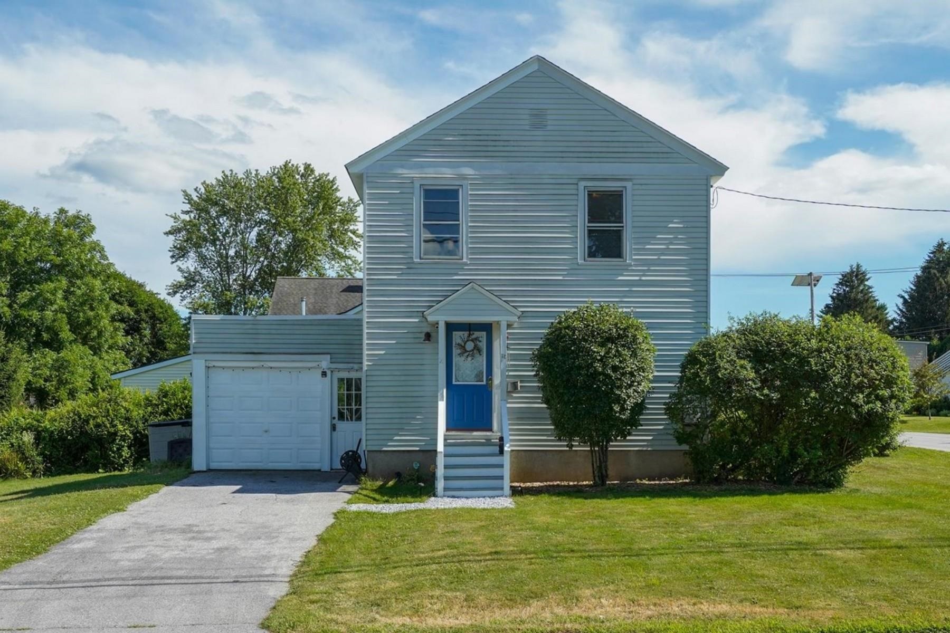
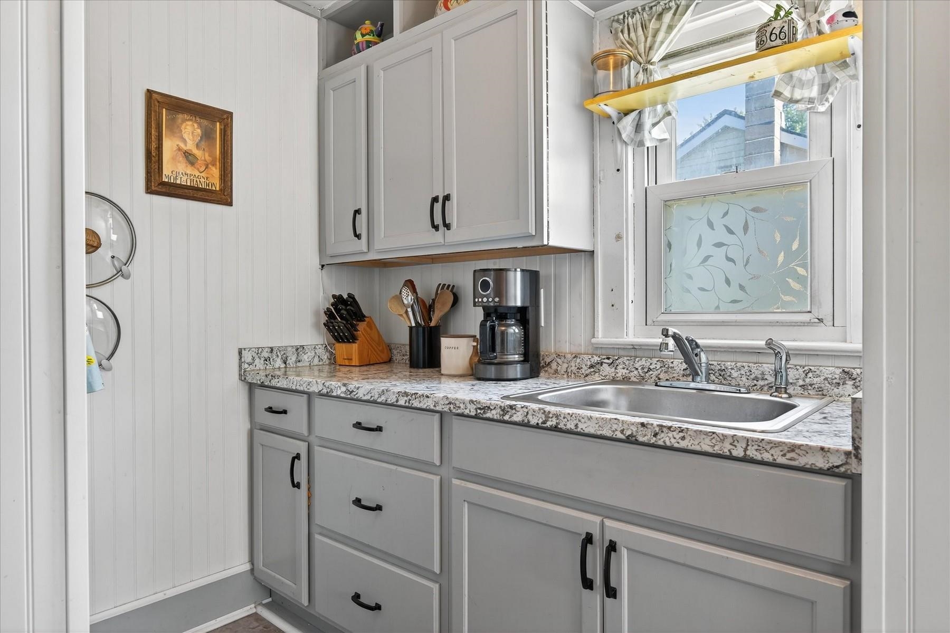
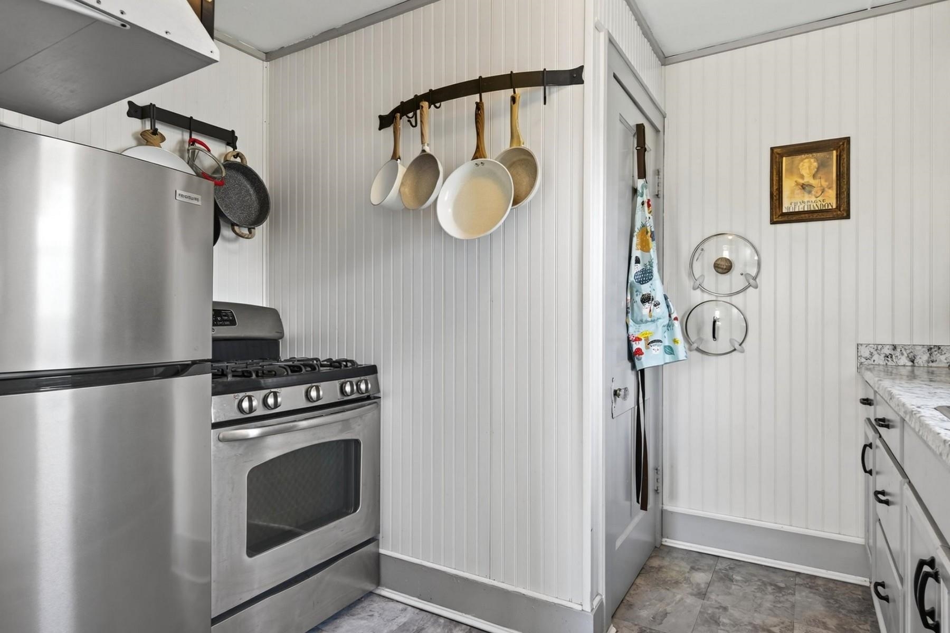
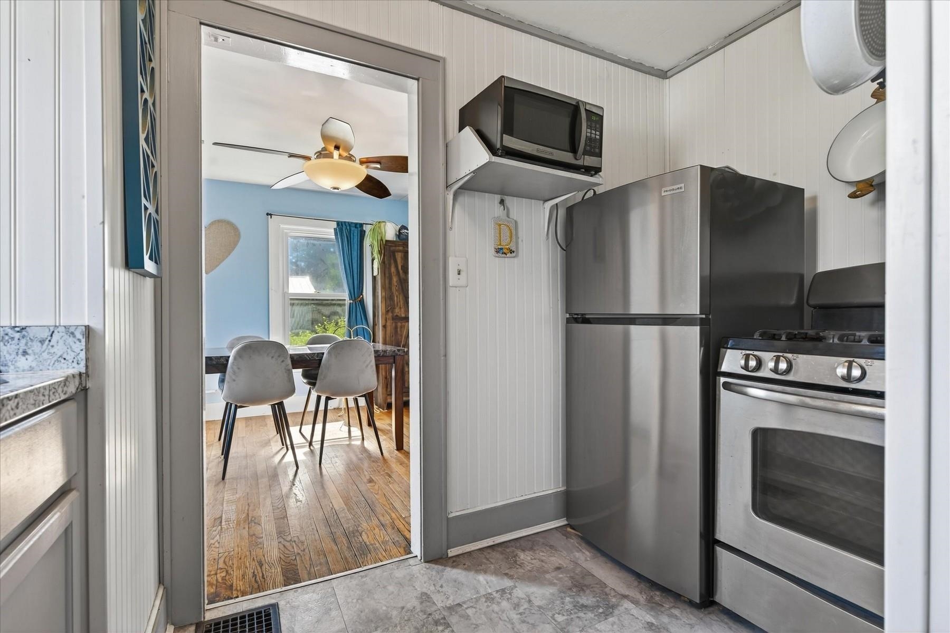
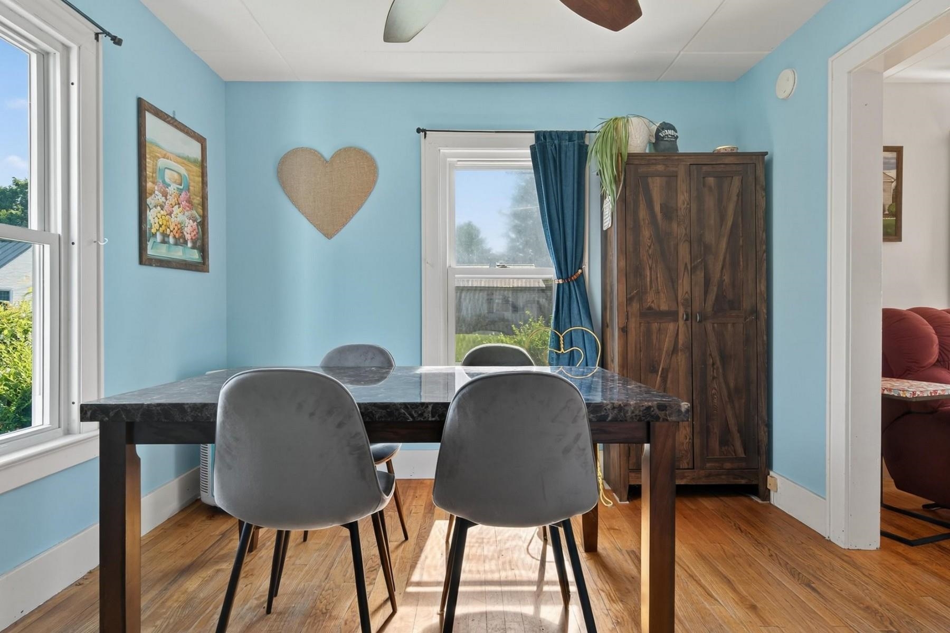
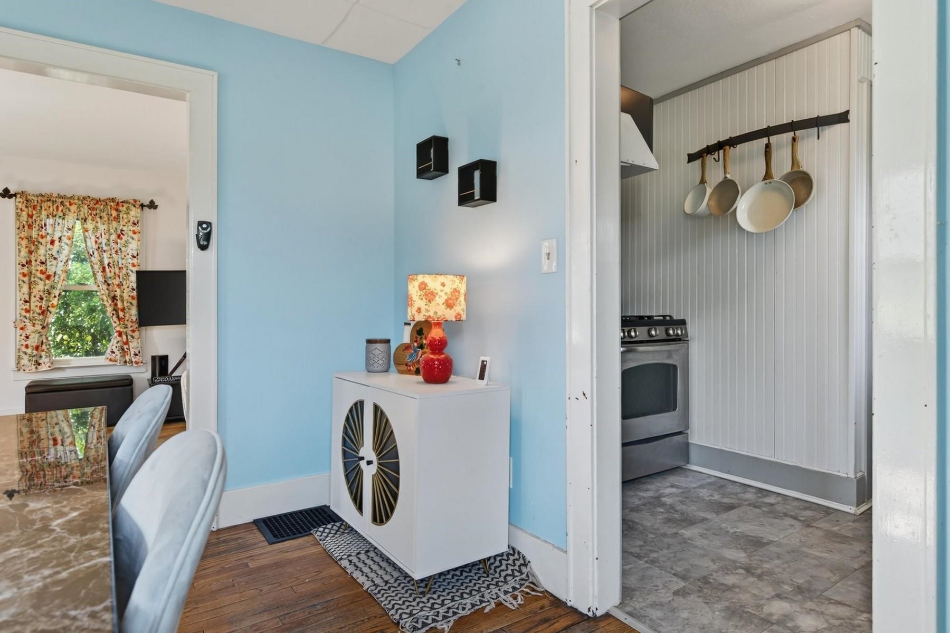
General Property Information
- Property Status:
- Active Under Contract
- Price:
- $199, 500
- Assessed:
- $0
- Assessed Year:
- County:
- VT-Rutland
- Acres:
- 0.15
- Property Type:
- Single Family
- Year Built:
- 1930
- Agency/Brokerage:
- Karen Heath
Four Seasons Sotheby's Int'l Realty - Bedrooms:
- 3
- Total Baths:
- 1
- Sq. Ft. (Total):
- 880
- Tax Year:
- 2025
- Taxes:
- $4, 229
- Association Fees:
NEW PRICE! Motivated seller ~ make an offer! Offering both comfort and convenience, this move-in-ready home is low-maintenance with aluminum siding, energy-efficient vinyl replacement windows, a newer roof, and a brand-new furnace installed this year. The paved driveway leads to an attached garage, making daily living easy, and a must have for Vermont winters. Though under 1, 000 sq. ft., the thoughtful layout maximizes every inch. Enjoy a separate dining room, comfortable living room, and three bedrooms. The renovated kitchen is a gem, featuring painted cabinetry with stylish hardware, ample storage drawers, and stainless steel appliances that perfectly blend modern function with vintage character. Original wood floors, natural woodwork, glass doorknobs, and west-facing windows infuse the home with charm and warm afternoon light. A tiled hearth in the living room is ready for pellet stove installation, offering potential for added cozy comfort in an alternate heating source. The full basement provides storage and laundry hookups. Outside, a manageable fenced lawn, covered entry, and neighborhood streets create a welcoming setting ideal for evening strolls all in the highly sought-after Northeast area of Rutland. Located just minutes from downtown Rutland, as well as recreational opportunities, this home offers the perfect balance of peaceful living and everyday convenience. Don’t miss your chance to own this adorable Rutland treasure.
Interior Features
- # Of Stories:
- 2
- Sq. Ft. (Total):
- 880
- Sq. Ft. (Above Ground):
- 880
- Sq. Ft. (Below Ground):
- 0
- Sq. Ft. Unfinished:
- 440
- Rooms:
- 6
- Bedrooms:
- 3
- Baths:
- 1
- Interior Desc:
- Ceiling Fan, Dining Area, Laundry Hook-ups, Natural Light, Natural Woodwork
- Appliances Included:
- Gas Range, Refrigerator
- Flooring:
- Combination, Wood
- Heating Cooling Fuel:
- Water Heater:
- Basement Desc:
- Concrete Floor, Daylight, Dirt Floor, Full, Storage Space, Unfinished
Exterior Features
- Style of Residence:
- New Englander
- House Color:
- Time Share:
- No
- Resort:
- Exterior Desc:
- Exterior Details:
- Garden Space
- Amenities/Services:
- Land Desc.:
- City Lot, Corner, Level
- Suitable Land Usage:
- Roof Desc.:
- Membrane, Shingle
- Driveway Desc.:
- Paved
- Foundation Desc.:
- Concrete
- Sewer Desc.:
- Public
- Garage/Parking:
- Yes
- Garage Spaces:
- 1
- Road Frontage:
- 179
Other Information
- List Date:
- 2025-07-29
- Last Updated:


