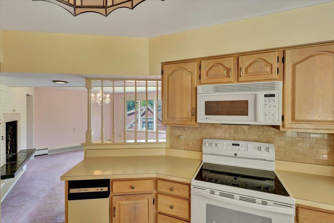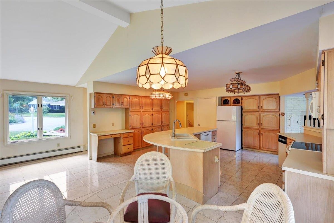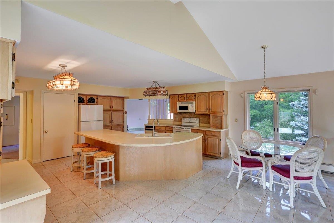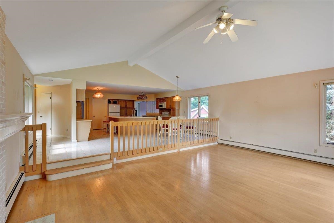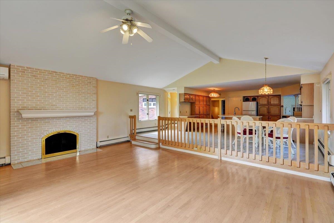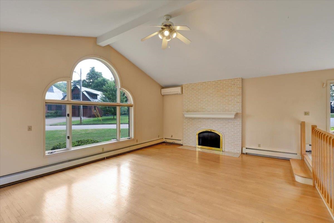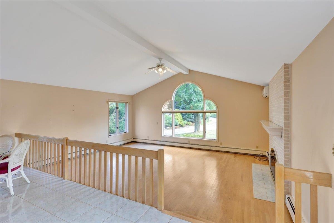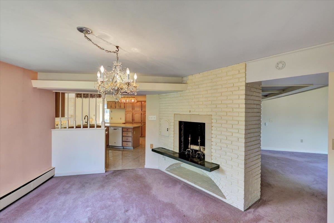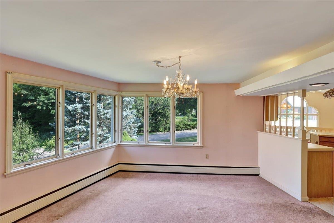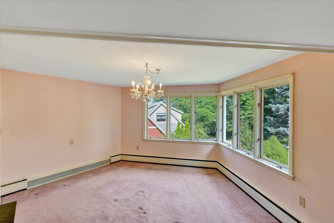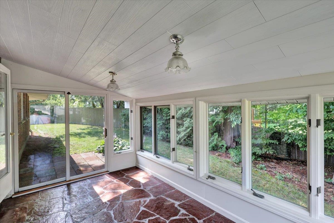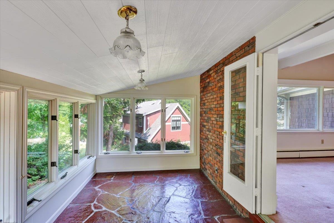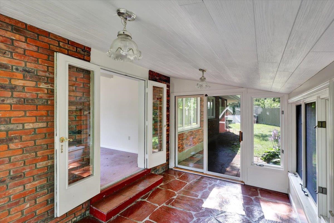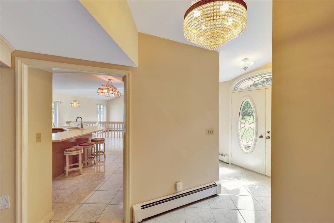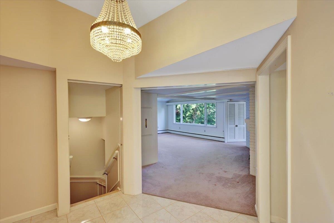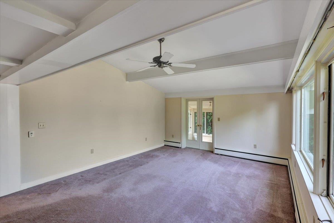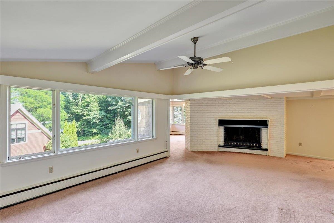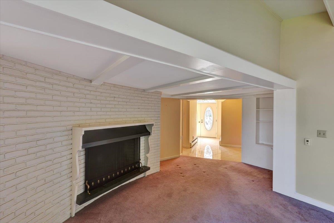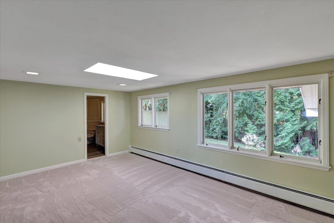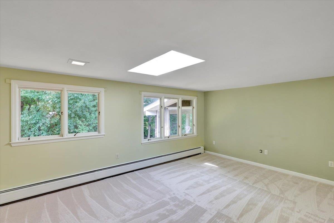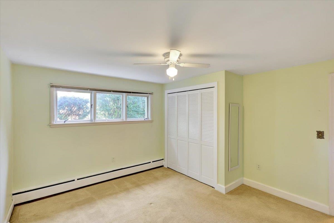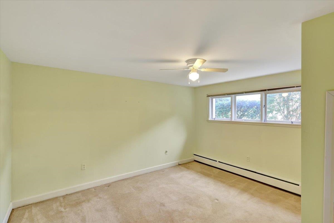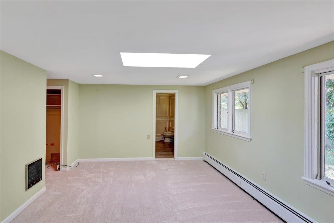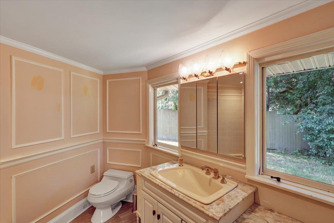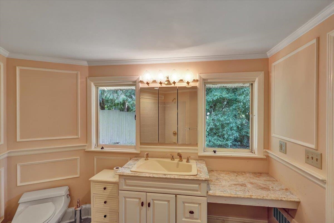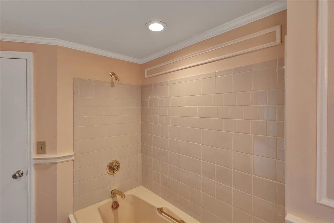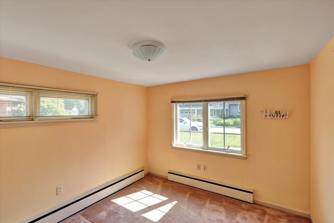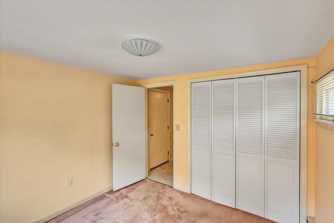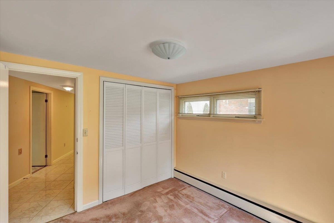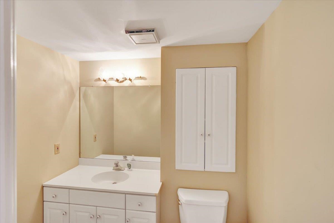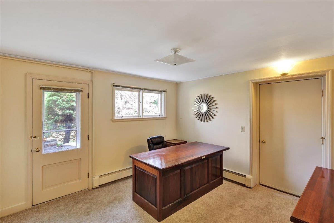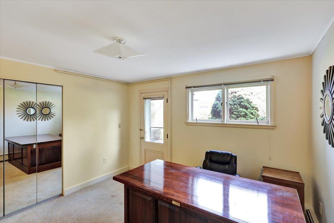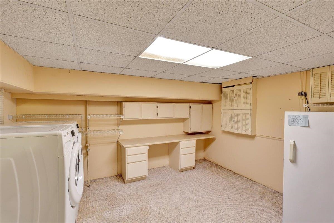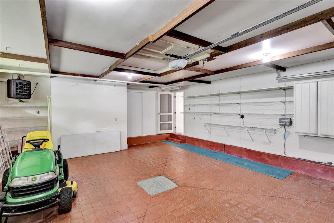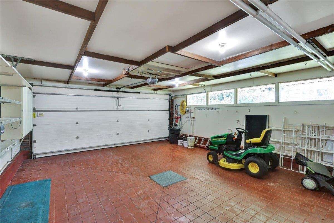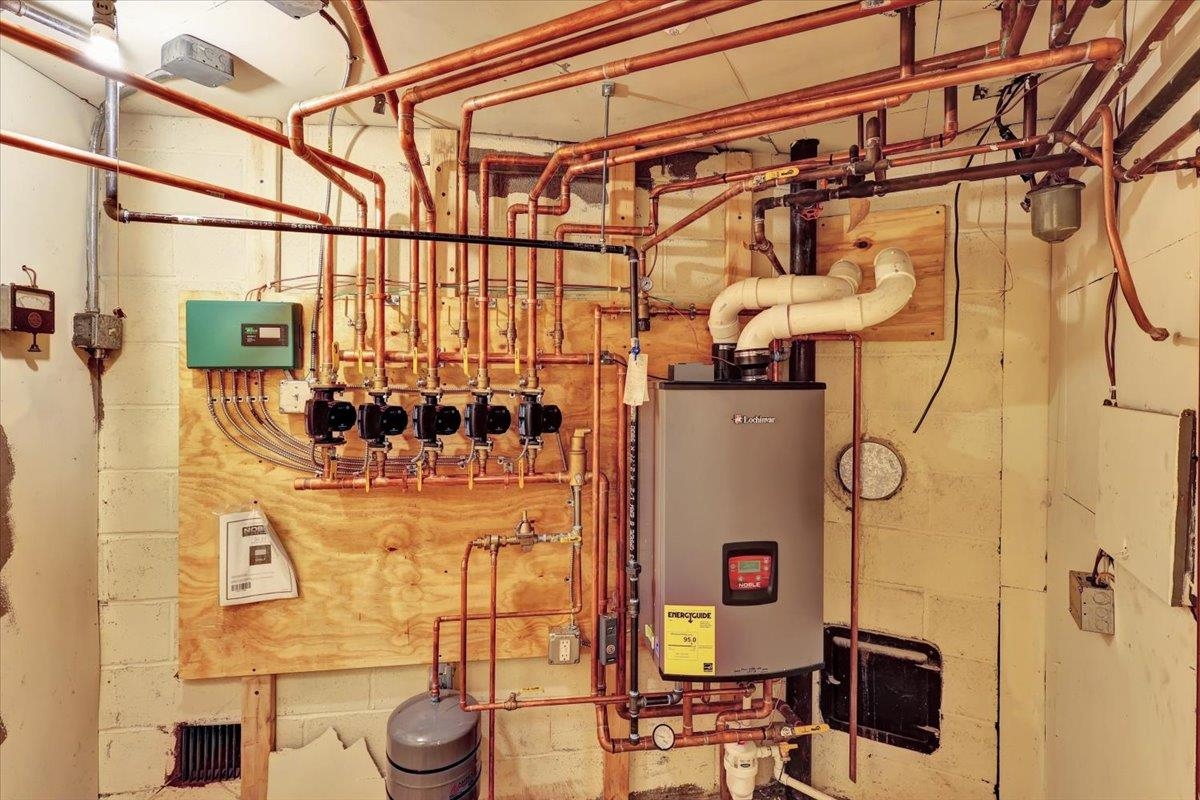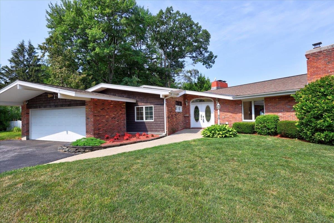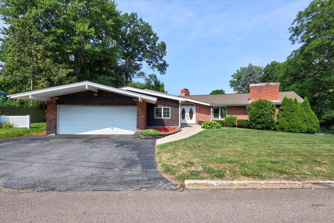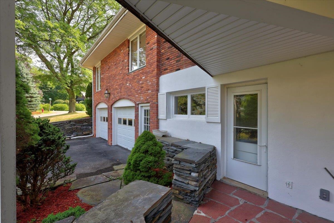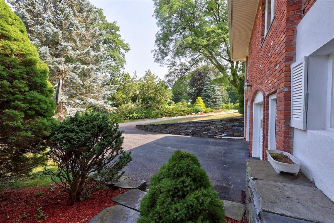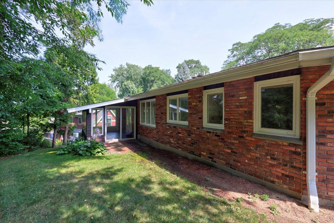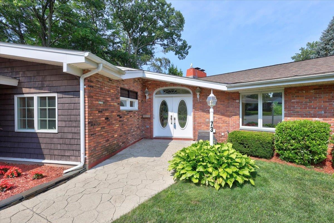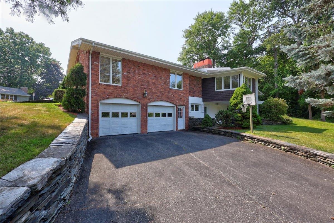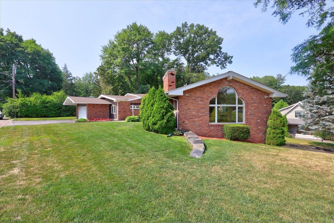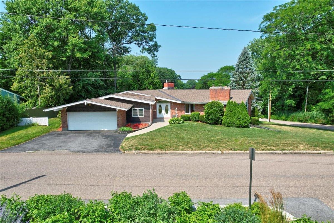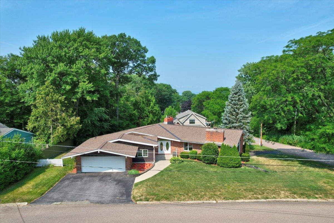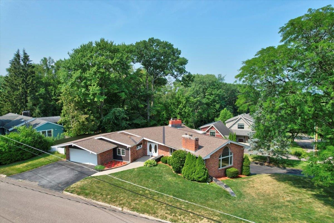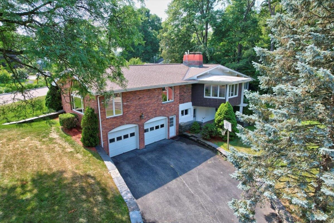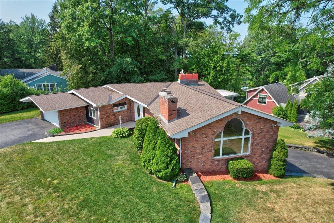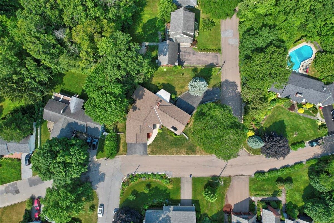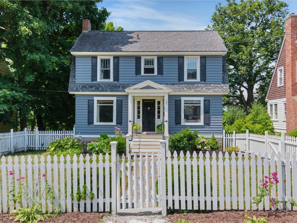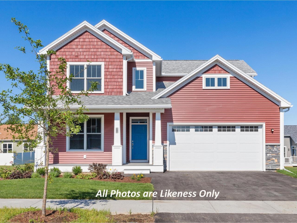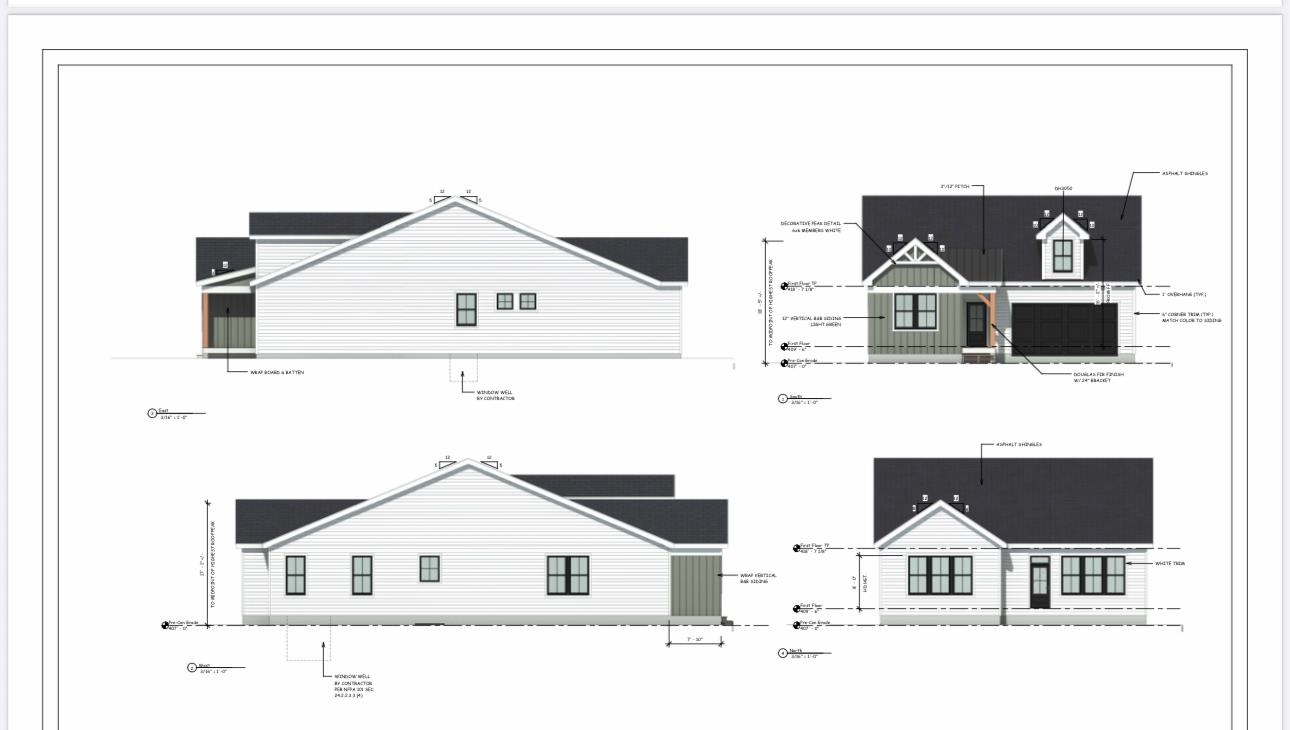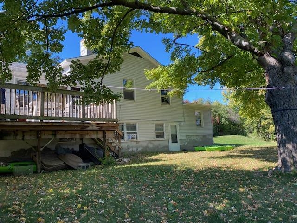1 of 56
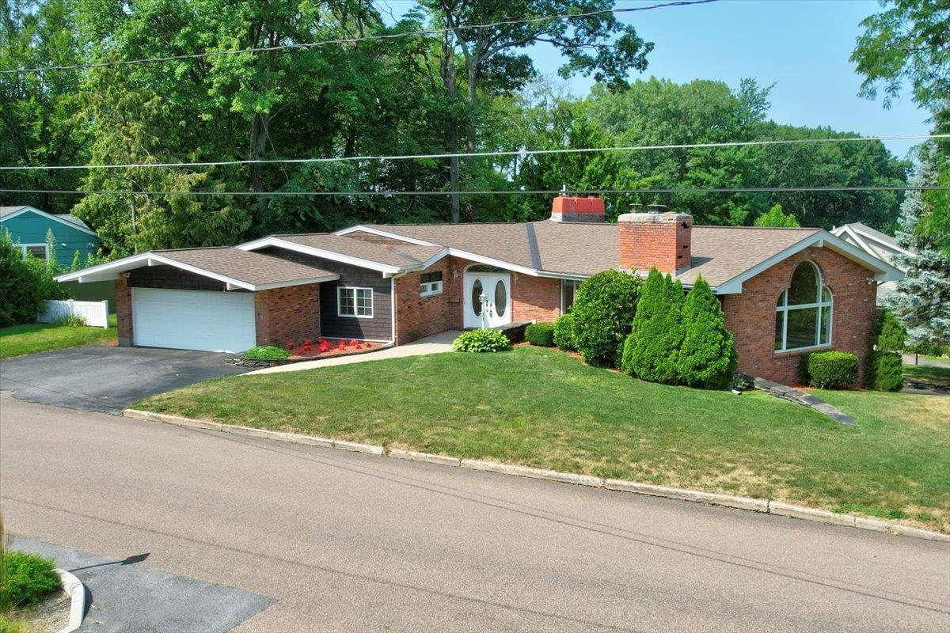
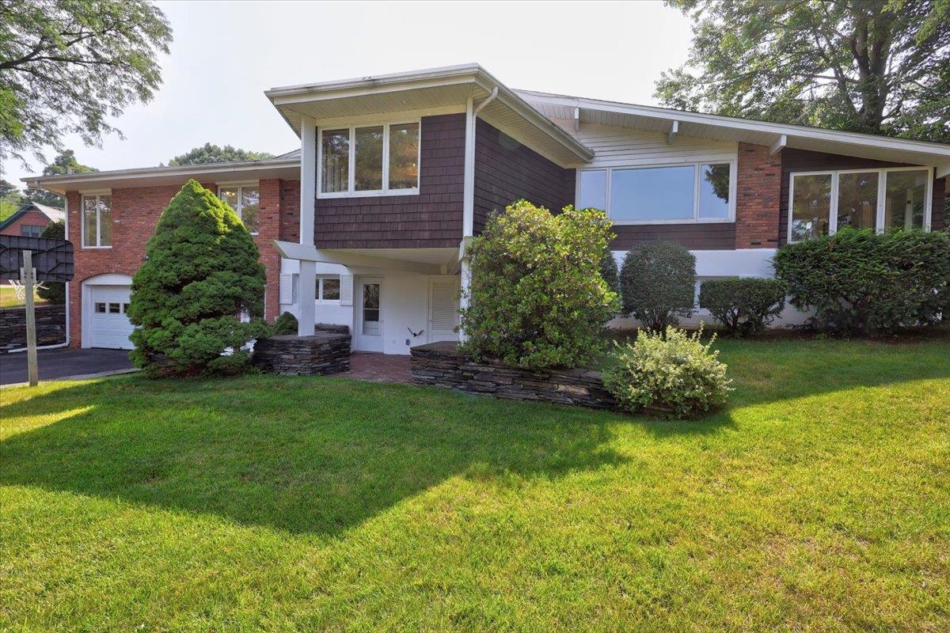
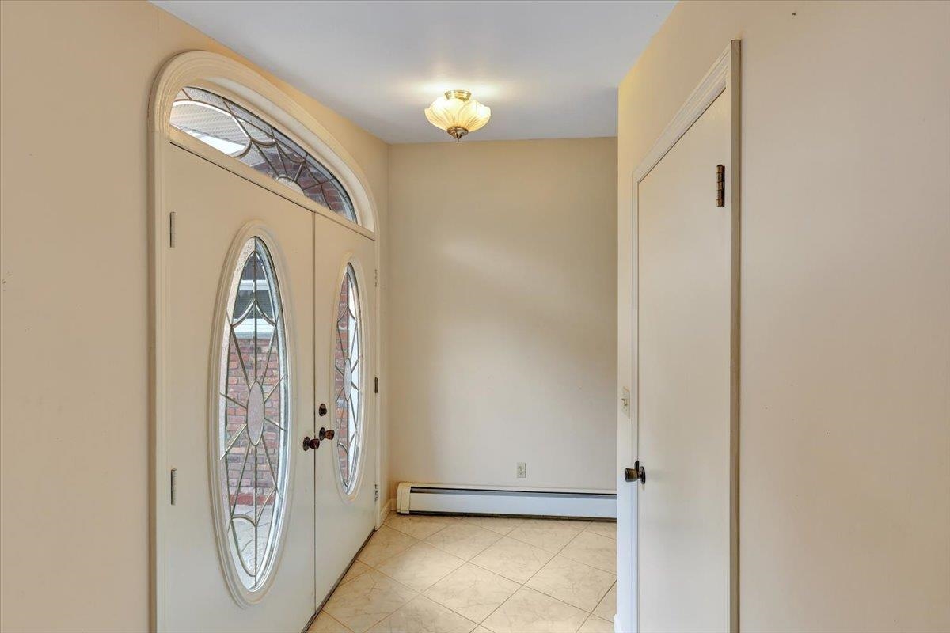
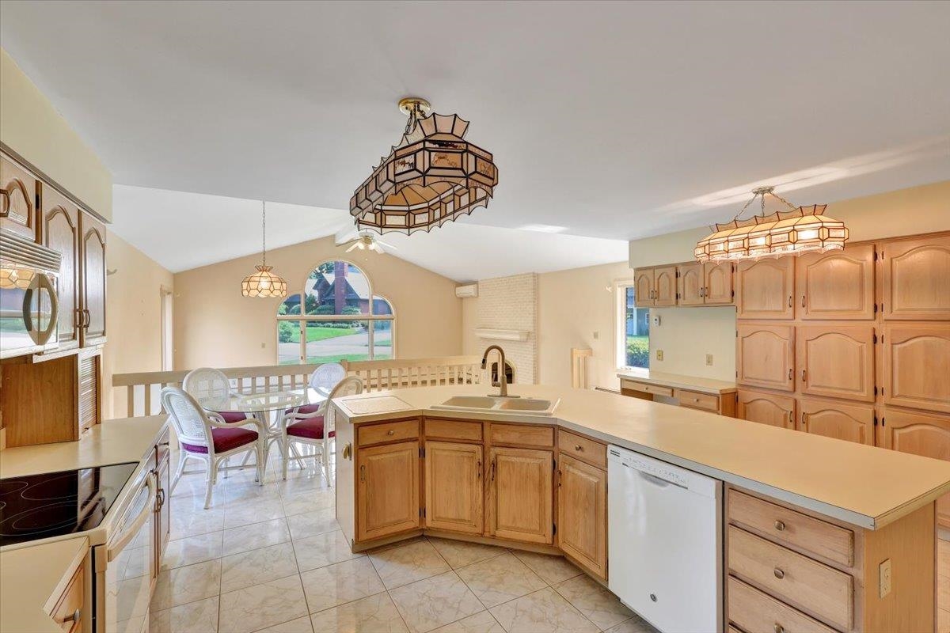
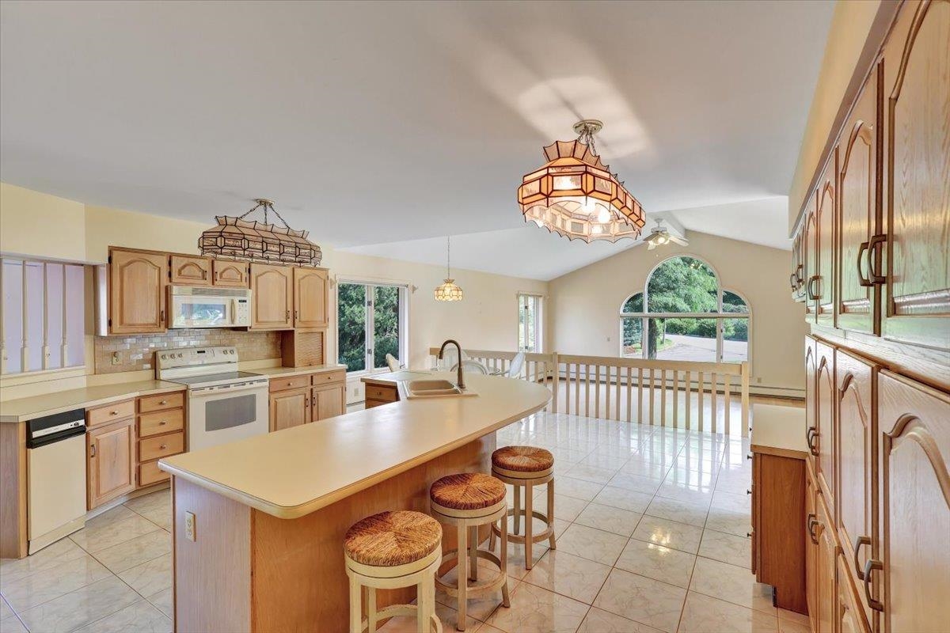
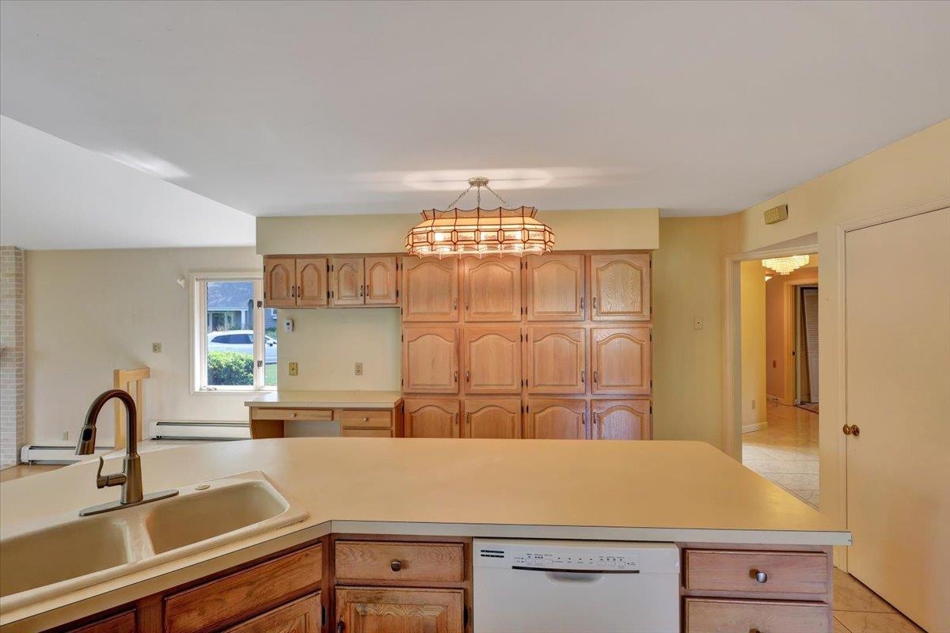
General Property Information
- Property Status:
- Active
- Price:
- $789, 900
- Assessed:
- $0
- Assessed Year:
- County:
- VT-Chittenden
- Acres:
- 0.32
- Property Type:
- Single Family
- Year Built:
- 1955
- Agency/Brokerage:
- Geri Reilly
Geri Reilly Real Estate - Bedrooms:
- 3
- Total Baths:
- 3
- Sq. Ft. (Total):
- 3462
- Tax Year:
- 2025
- Taxes:
- $19, 496
- Association Fees:
Welcome to this wonderful sunny 3 bedroom, 3 bath home with walkout lower level.Located on a corner lot in the Hill Section of Burlington.Offering one level living with incredible versatility and style.The oversized chef’s kitchen is a standout, featuring walls of cabinetry, large center island with plenty of seating, and a breakfast area that steps down into a welcoming family room with vaulted ceilings and gas fireplace.The main level includes a formal dining room with triple windows and fireplace, which opens to the living room with beamed and vaulted ceilings plus a fireplace.From there, enjoy access to a bright 3-season sunroom and a back patio—perfect for entertaining or relaxing.The primary suite boasts two walk-in closets, private bath and new carpet.While a guest bedroom and half bath provide additional convenience, along with direct entry to the 2-car garage.The finished walkout lower level offers even more living space, including a guest bedroom, ¾ bath, laundry room, office/den, and access to an additional 2-car garage, ideal for extra storage. This level offers potential for an accessory apartment, home office, or extended family suite.Additional highlights include a new furnace and a newer roof.The beautifully landscaped yard features stone walls and walkways.Located just minutes to Rice Memorial High School, Burlington Country Club, bike path, UVM Medical Center, Lake Champlain, Church St Marketplace & Pine Street Art District.
Interior Features
- # Of Stories:
- 1
- Sq. Ft. (Total):
- 3462
- Sq. Ft. (Above Ground):
- 2162
- Sq. Ft. (Below Ground):
- 1300
- Sq. Ft. Unfinished:
- 100
- Rooms:
- 11
- Bedrooms:
- 3
- Baths:
- 3
- Interior Desc:
- Ceiling Fan, Dining Area, Gas Fireplace, 3+ Fireplaces, Kitchen Island, Kitchen/Living, Primary BR w/ BA, Natural Light, Skylight, Vaulted Ceiling, Walk-in Closet, Walk-in Pantry, Basement Laundry
- Appliances Included:
- Dishwasher, Dryer, Electric Range, Refrigerator, Trash Compactor, Washer, Electric Stove, On Demand Water Heater
- Flooring:
- Carpet, Vinyl
- Heating Cooling Fuel:
- Water Heater:
- Basement Desc:
- Finished, Full, Interior Stairs, Walkout
Exterior Features
- Style of Residence:
- Ranch, Single Level
- House Color:
- Brick
- Time Share:
- No
- Resort:
- Exterior Desc:
- Exterior Details:
- Garden Space, Enclosed Porch
- Amenities/Services:
- Land Desc.:
- City Lot, Corner, Curbing, Landscaped, Near School(s)
- Suitable Land Usage:
- Roof Desc.:
- Architectural Shingle
- Driveway Desc.:
- Paved
- Foundation Desc.:
- Block
- Sewer Desc.:
- Public
- Garage/Parking:
- Yes
- Garage Spaces:
- 4
- Road Frontage:
- 141
Other Information
- List Date:
- 2025-07-29
- Last Updated:


