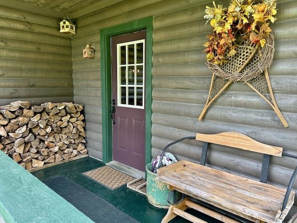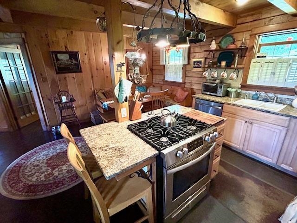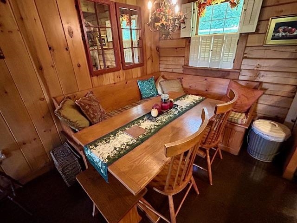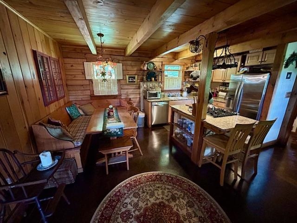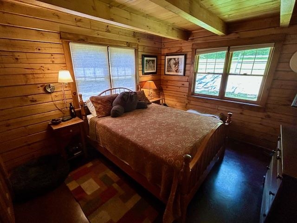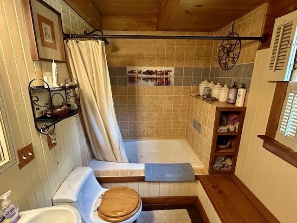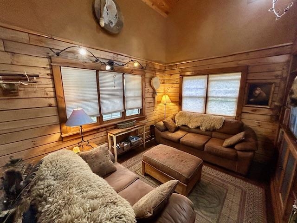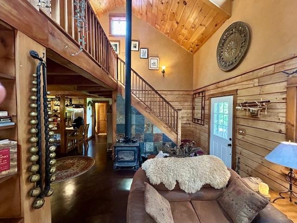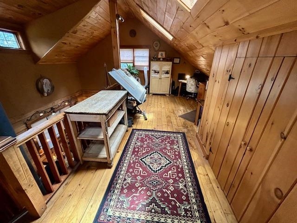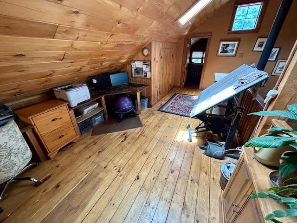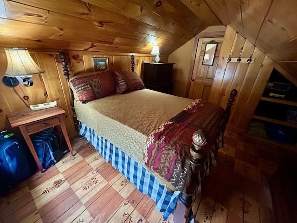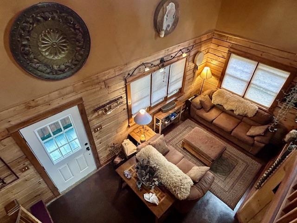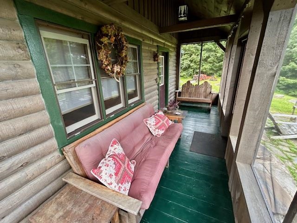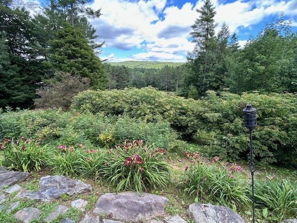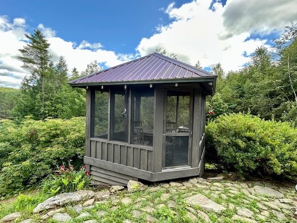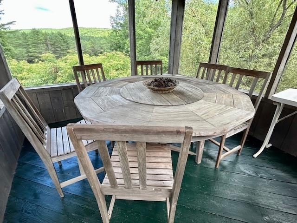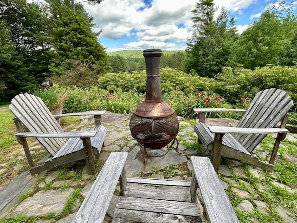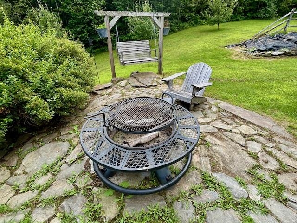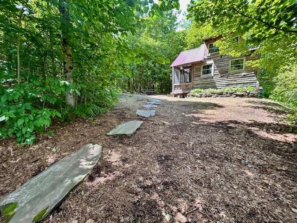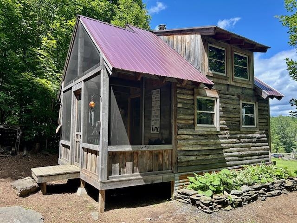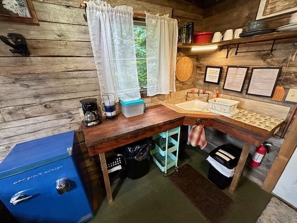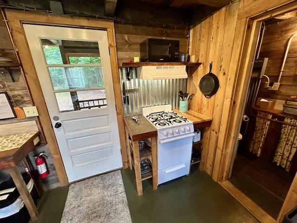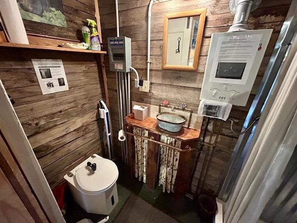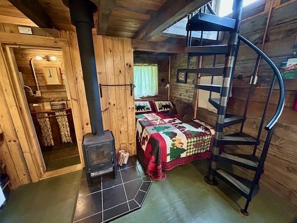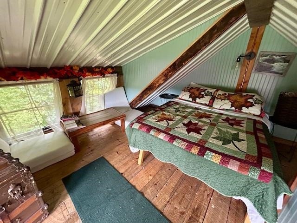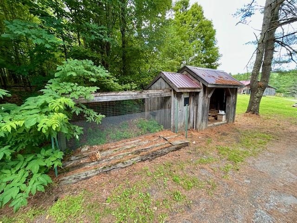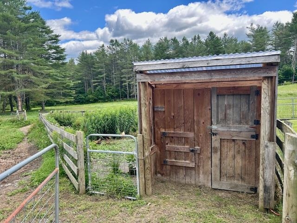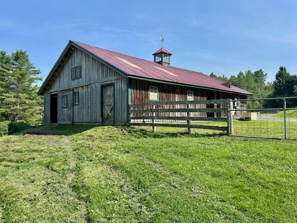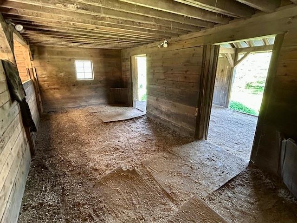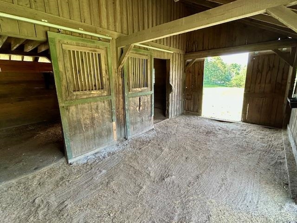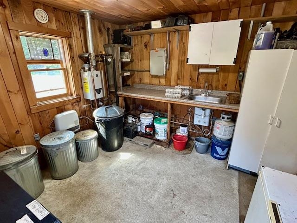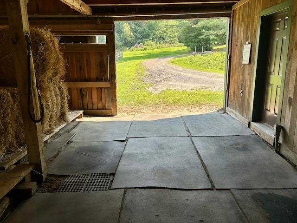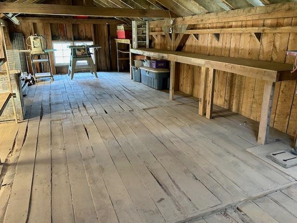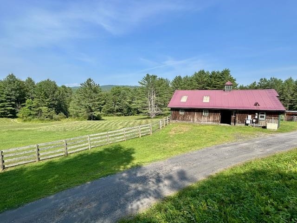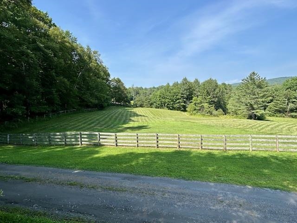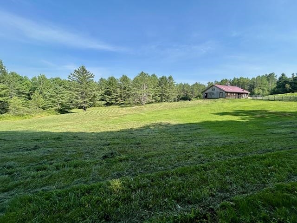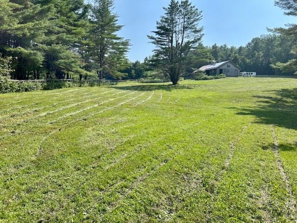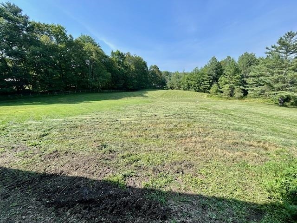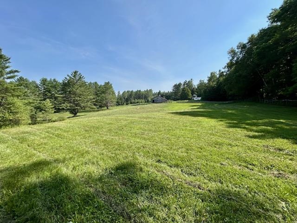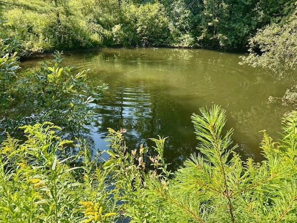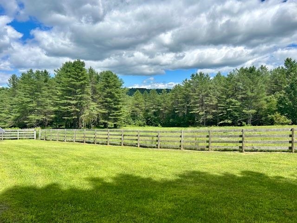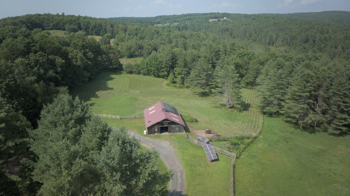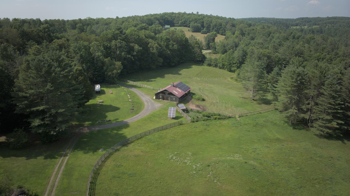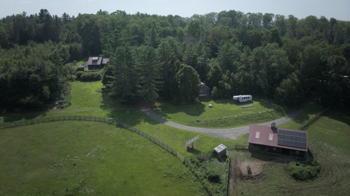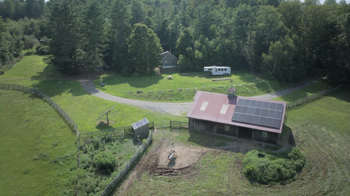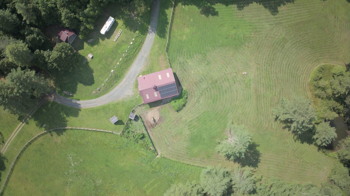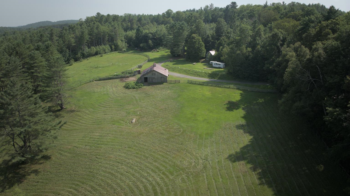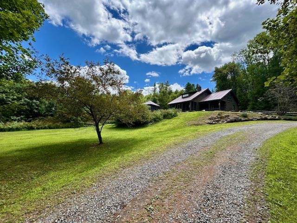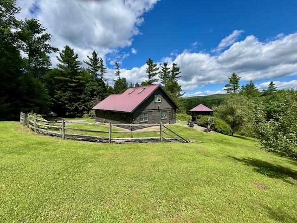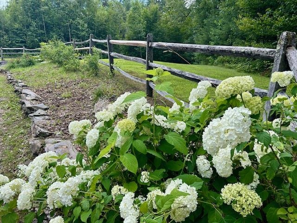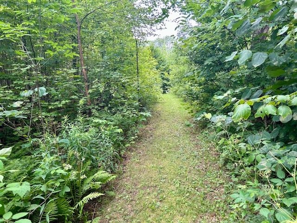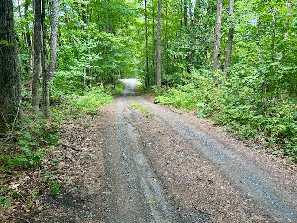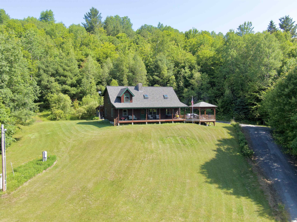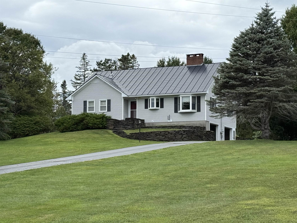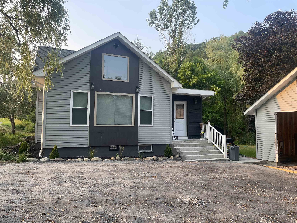1 of 58
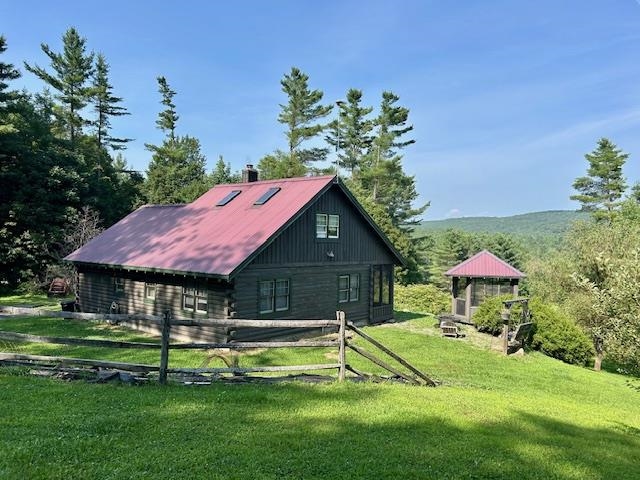
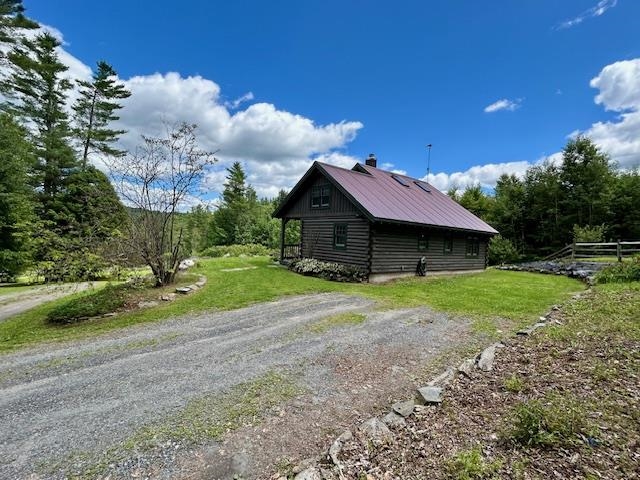
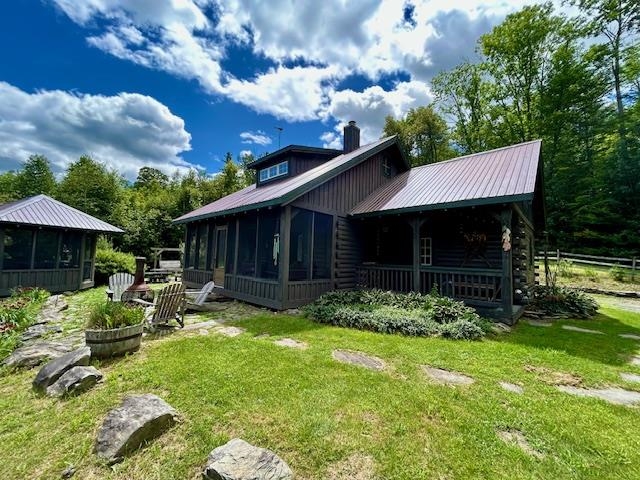
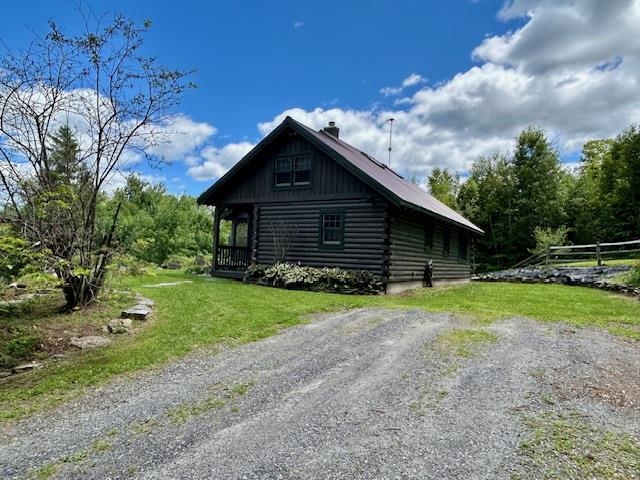
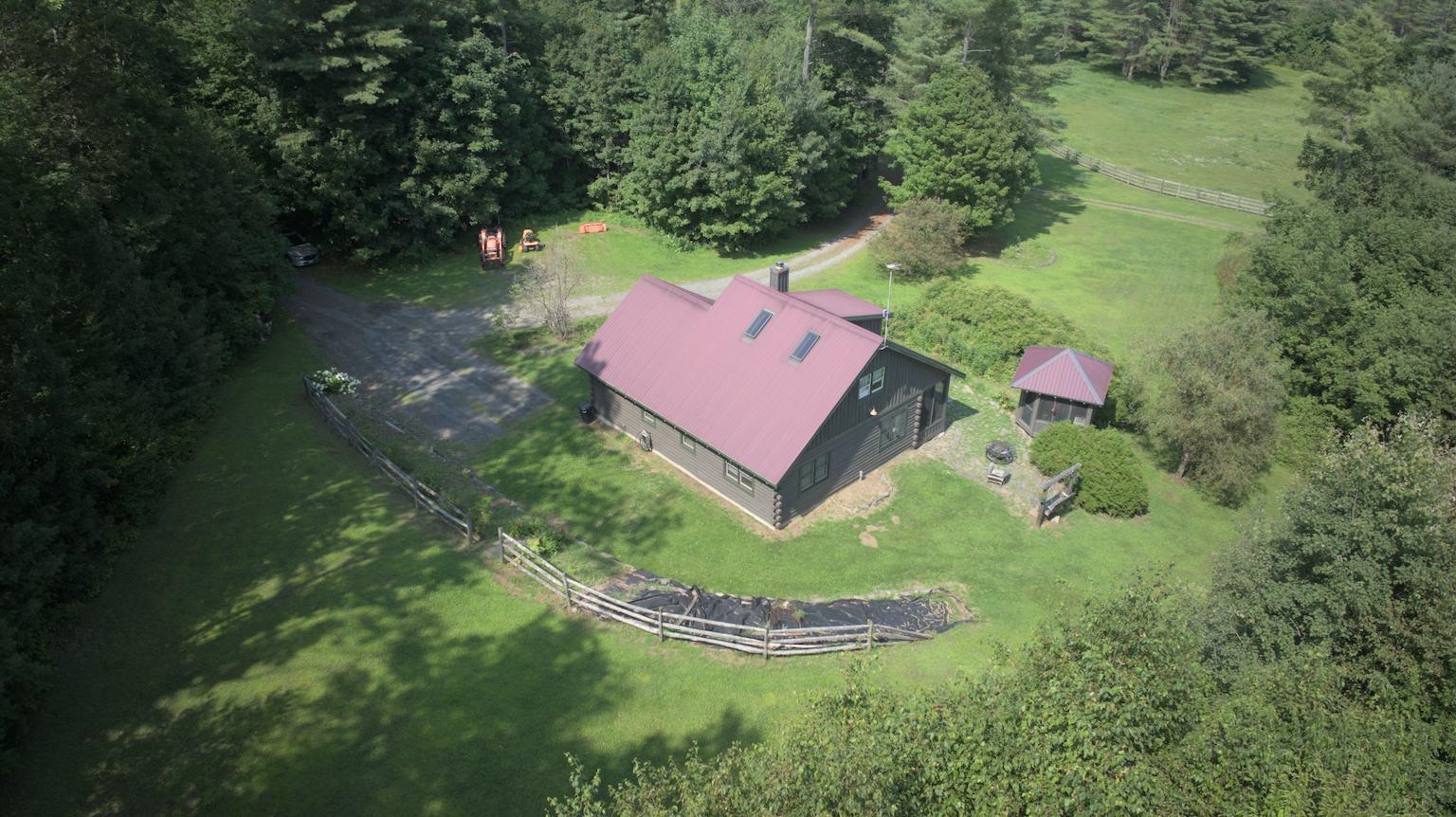
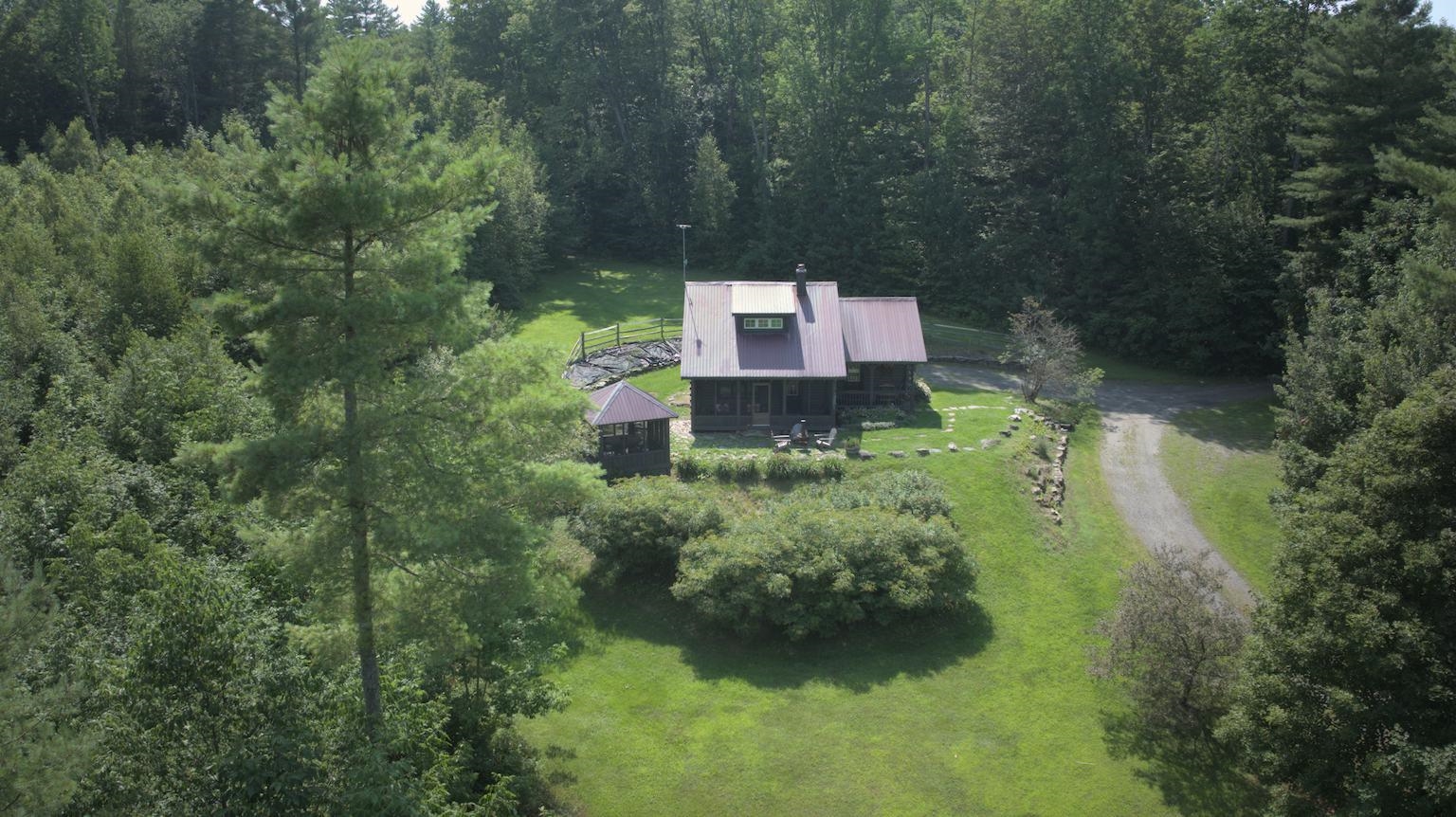
General Property Information
- Property Status:
- Active
- Price:
- $568, 000
- Assessed:
- $0
- Assessed Year:
- County:
- VT-Orange
- Acres:
- 13.00
- Property Type:
- Single Family
- Year Built:
- 2006
- Agency/Brokerage:
- Eric Kenyon
Rural Vermont Real Estate - Bedrooms:
- 2
- Total Baths:
- 1
- Sq. Ft. (Total):
- 1160
- Tax Year:
- 2024
- Taxes:
- $5, 814
- Association Fees:
Private Country Retreat in Central Vermont – 13-Acre Horse Farm with Guest Bunkhouse! Welcome to your serene escape in the heart of central Vermont. This beautifully maintained property offers a perfect blend of rustic charm, modern amenities, and natural beauty. The custom log home, built in 2006, radiates warmth and character throughout. The main floor features a primary bedroom, and a full bath complete with a jetted tub. Upstairs, you’ll find a second bedroom along with a versatile loft area—perfect for a home office, studio, or creative workspace. Radiant heated floors and a classic wood stove ensure cozy comfort all winter long. Take in the peaceful surroundings from the screened-in porch with scenic views or gather with friends and family in the outdoor screened gazebo. Just a short stroll from the main house is a true hidden gem—a fully equipped guest bunkhouse offering privacy and comfort for visitors. It’s perfect for overnight guests and holds strong potential as an Airbnb rental. Equestrians will love the turnkey 36' x 48' horse barn, complete with a heated tack room, hay storage, and stalls with direct turnout to lush, divided pastures—ready for horses or other livestock. Eco-conscious and ready for Vermont’s seasons, the barn features roof-mounted solar panels to reduce energy costs, a 12KW generator for backup power, and high-speed fiber optic internet to keep you connected. This exceptional property has something for everyone, come explore for yourself today!
Interior Features
- # Of Stories:
- 1.5
- Sq. Ft. (Total):
- 1160
- Sq. Ft. (Above Ground):
- 1160
- Sq. Ft. (Below Ground):
- 0
- Sq. Ft. Unfinished:
- 0
- Rooms:
- 5
- Bedrooms:
- 2
- Baths:
- 1
- Interior Desc:
- Blinds, Cathedral Ceiling, Ceiling Fan, Kitchen Island, Kitchen/Dining, Natural Light, Natural Woodwork, Skylight, Whirlpool Tub
- Appliances Included:
- Dishwasher, Dryer, Gas Range, Refrigerator, Washer, Propane Water Heater
- Flooring:
- Concrete, Wood
- Heating Cooling Fuel:
- Water Heater:
- Basement Desc:
Exterior Features
- Style of Residence:
- Cape, Log
- House Color:
- Brown
- Time Share:
- No
- Resort:
- Exterior Desc:
- Exterior Details:
- Barn, Garden Space, Gazebo, Outbuilding, Covered Porch, Enclosed Porch, Screened Porch, Shed, Stable(s), Poultry Coop
- Amenities/Services:
- Land Desc.:
- Country Setting, Horse/Animal Farm, Field/Pasture, Mountain View, Pond, Walking Trails, Rural
- Suitable Land Usage:
- Roof Desc.:
- Metal
- Driveway Desc.:
- Common/Shared, Dirt, Right-Of-Way (ROW)
- Foundation Desc.:
- Concrete Slab
- Sewer Desc.:
- 1000 Gallon, Concrete, Conventional Leach Field
- Garage/Parking:
- No
- Garage Spaces:
- 0
- Road Frontage:
- 0
Other Information
- List Date:
- 2025-07-29
- Last Updated:


