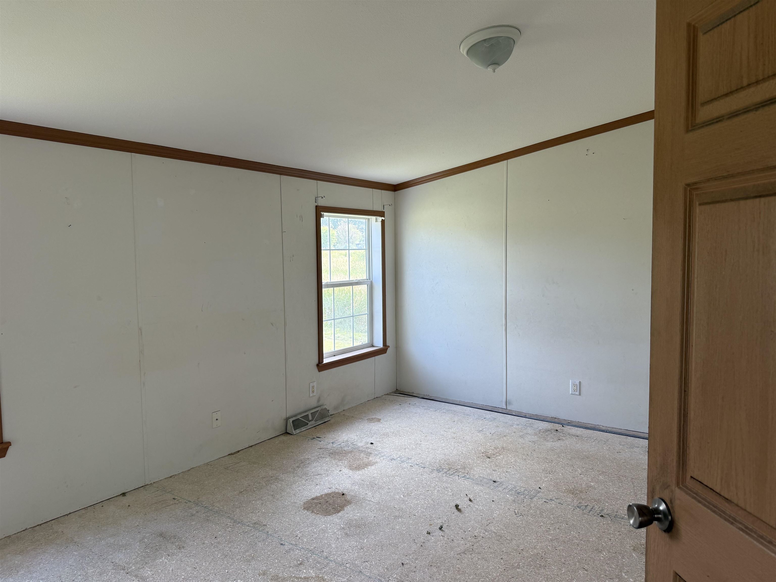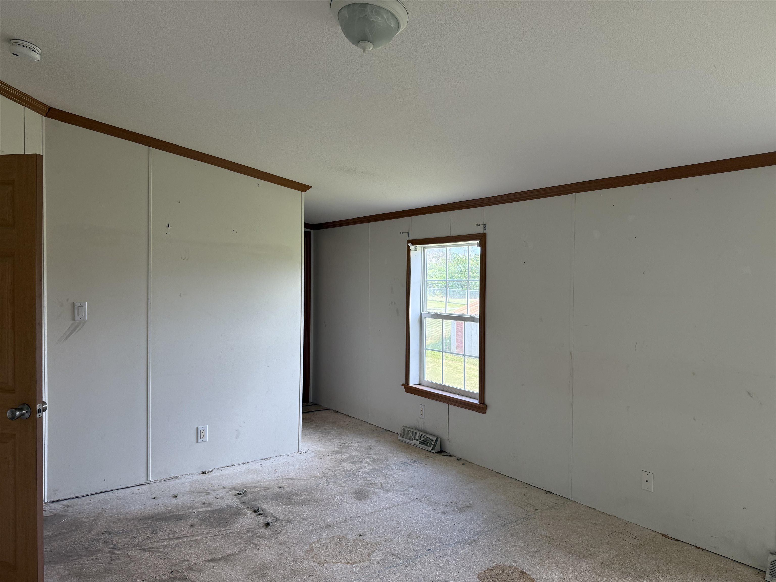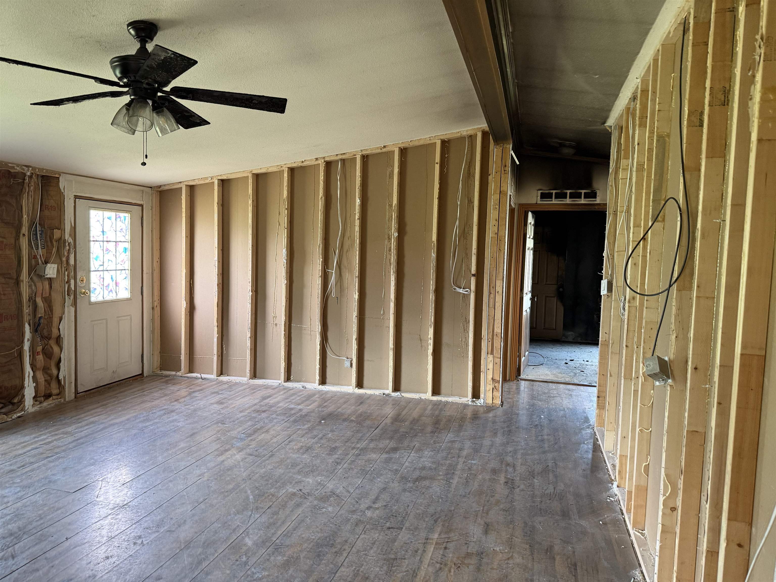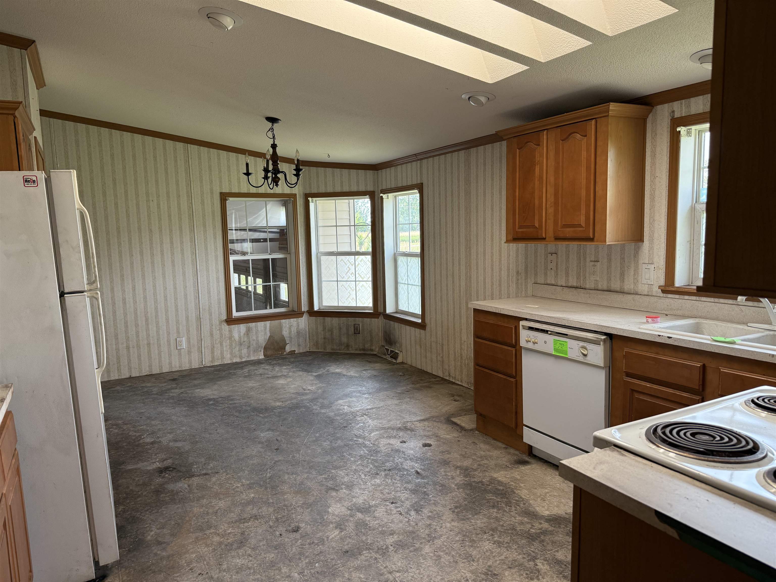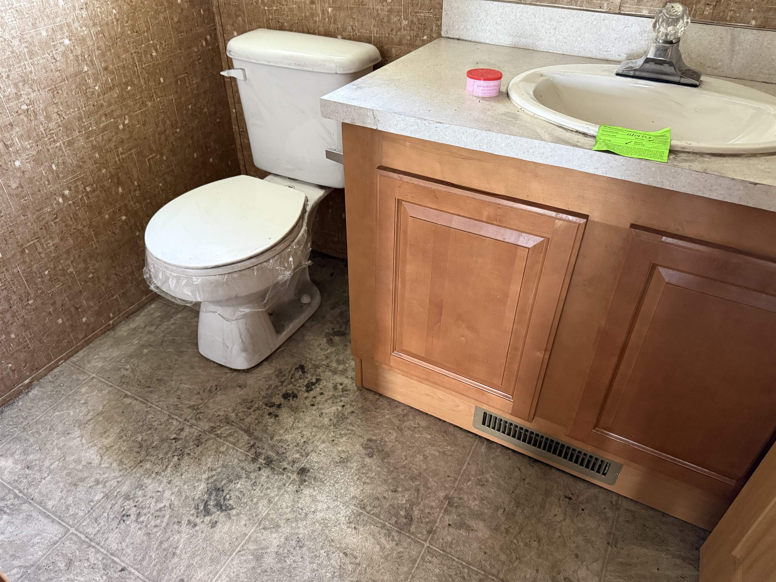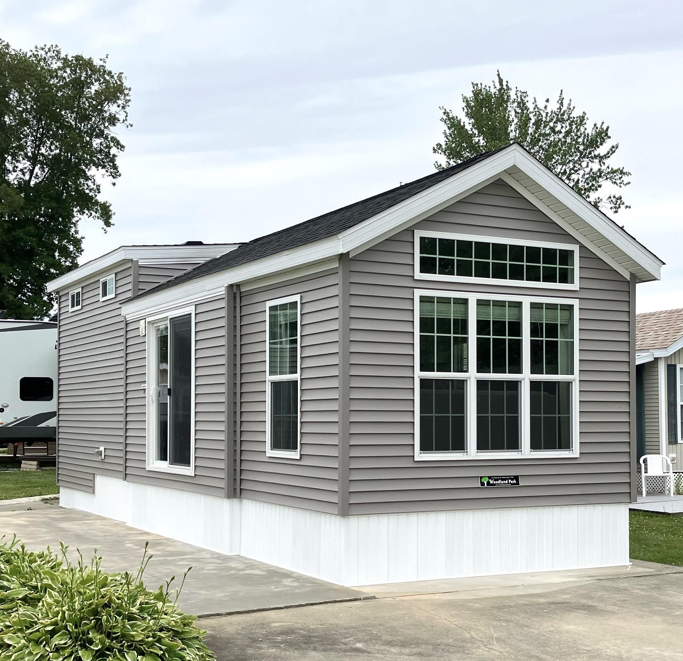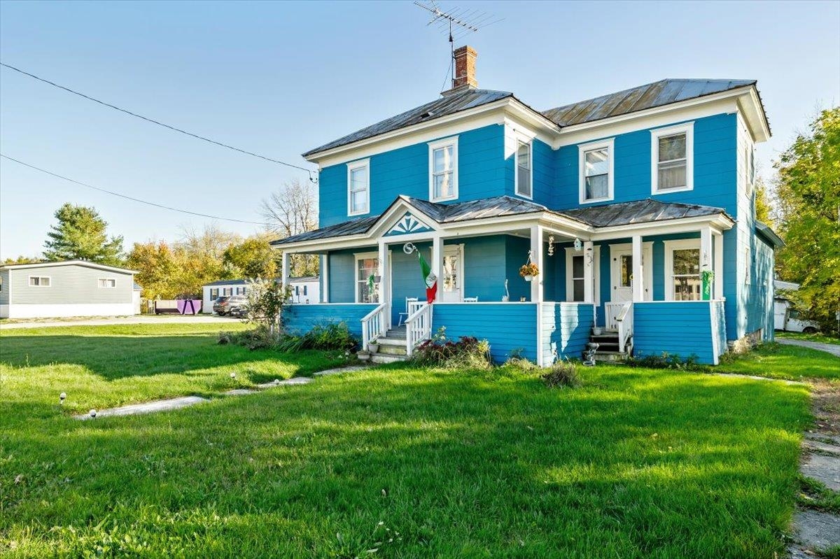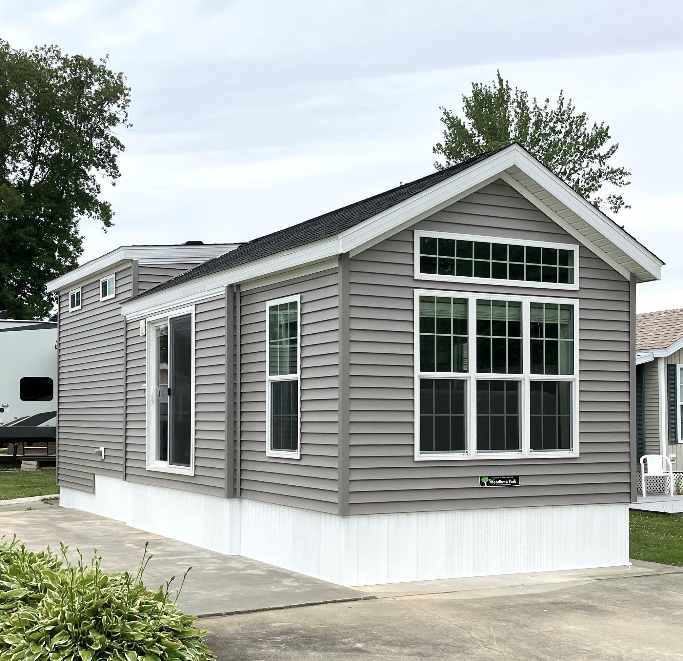1 of 11
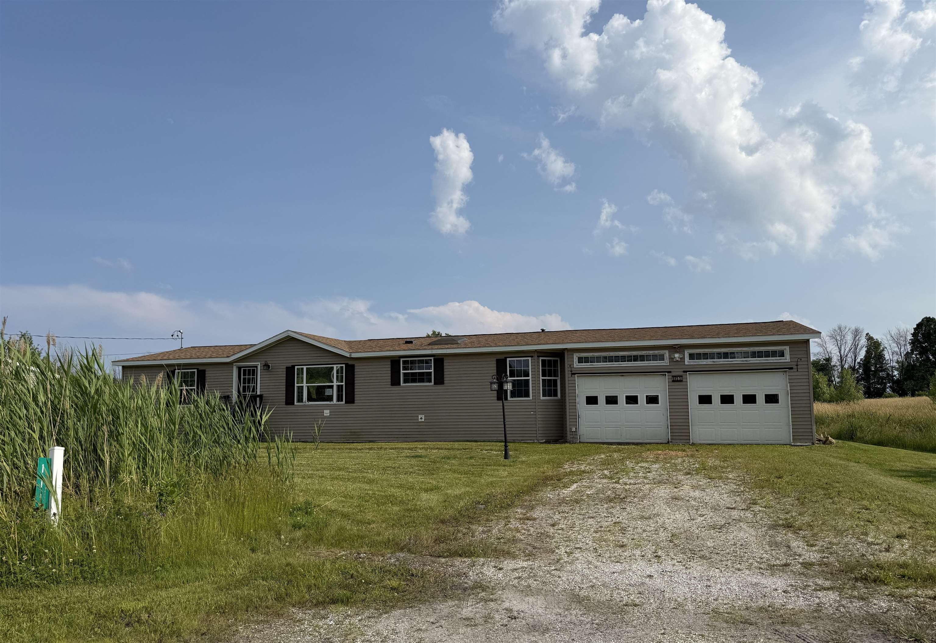
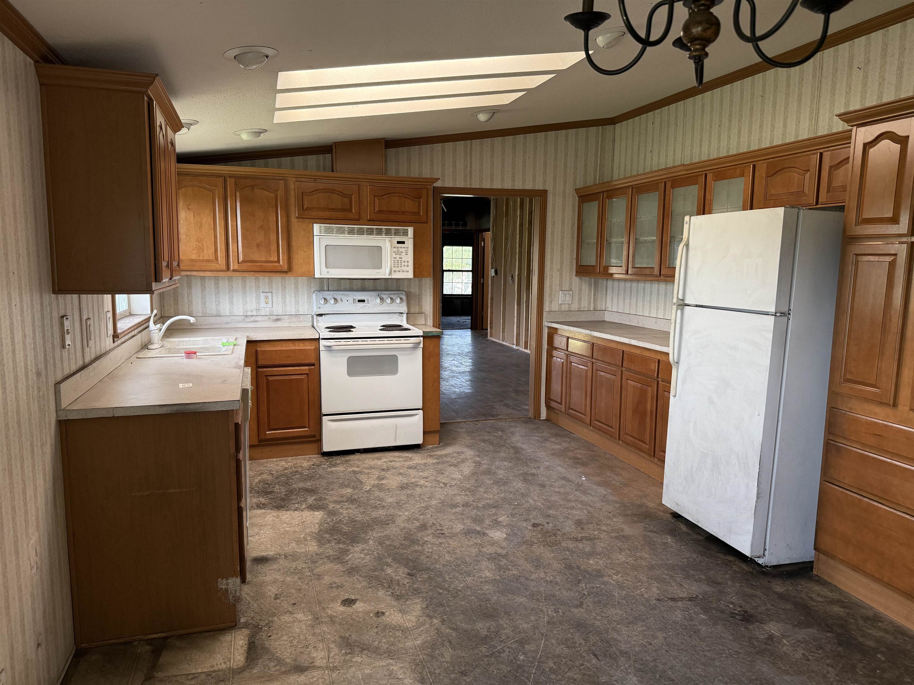
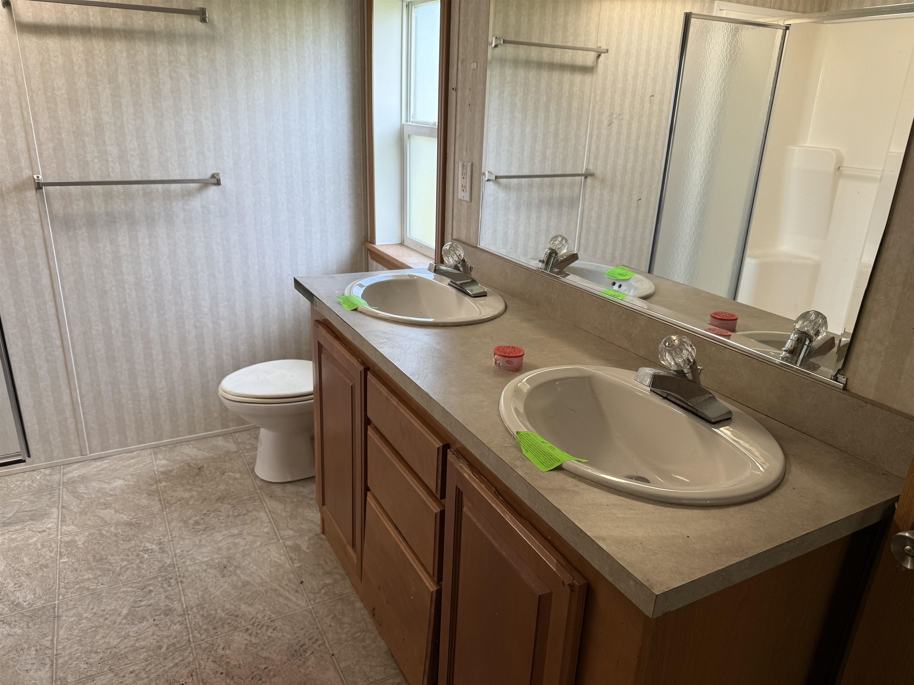
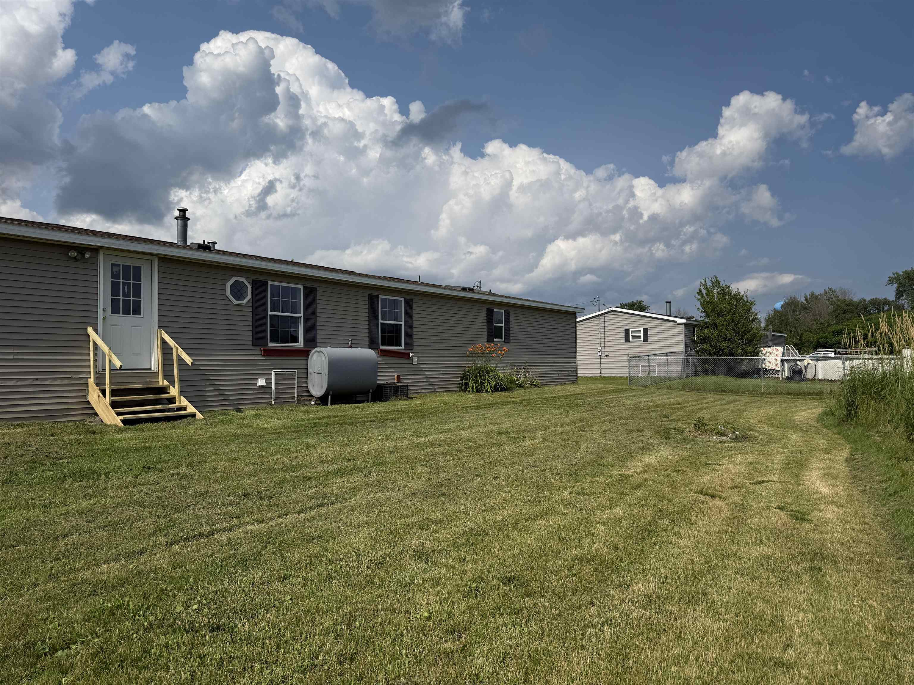
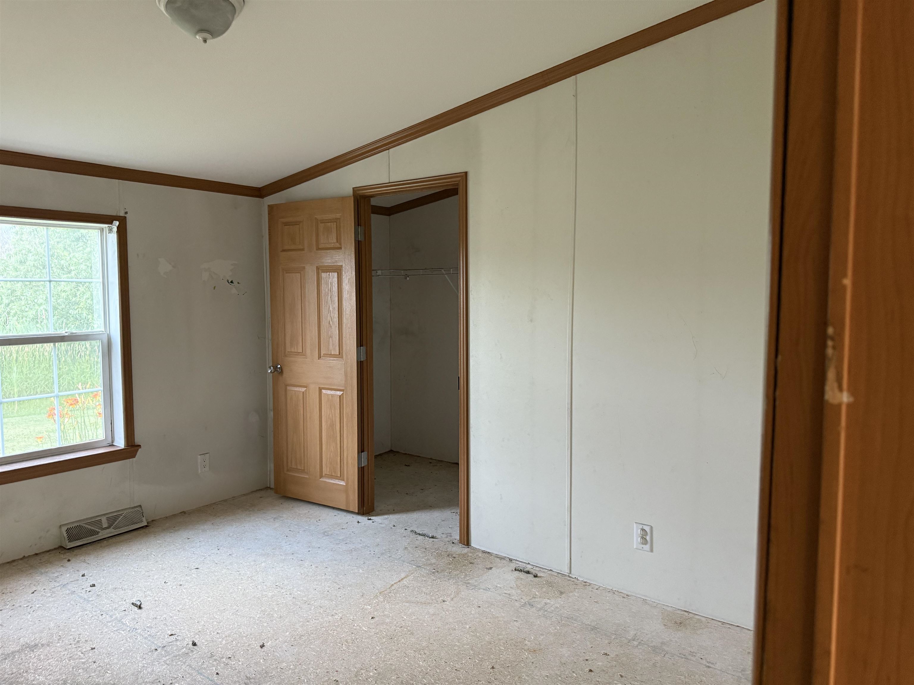
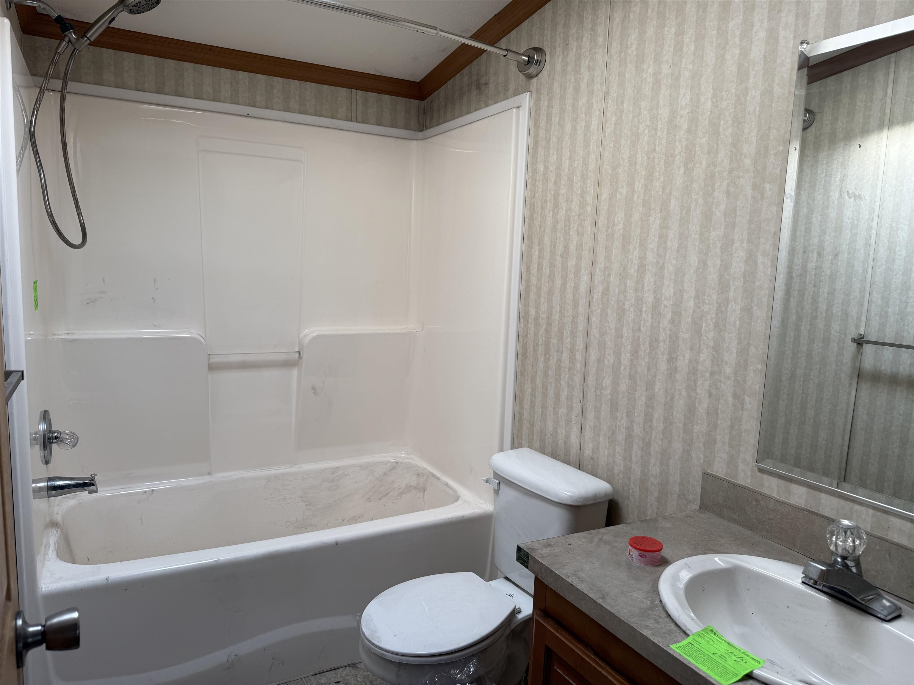
General Property Information
- Property Status:
- Active
- Price:
- $99, 000
- Assessed:
- $0
- Assessed Year:
- County:
- VT-Grand Isle
- Acres:
- 0.89
- Property Type:
- Single Family
- Year Built:
- 2008
- Agency/Brokerage:
- Mark Duchaine Jr.
BHHS Vermont Realty Group/Waterbury - Bedrooms:
- 3
- Total Baths:
- 3
- Sq. Ft. (Total):
- 1456
- Tax Year:
- 2025
- Taxes:
- $3, 089
- Association Fees:
Nestled on a spacious lot in Alburgh Village, this 2008-built 3-bedroom, 2.5-bath doublewide offers 1, 456 square feet of living space with plenty of potential. The home features a large kitchen with ample cabinet space and an open dining area, perfect for gathering. The expansive living room includes large windows for natural light, while the bedrooms are generously sized. One room experienced fire damage and will require restoration, while the rest of the interior is in various stages of renovation, offering a blank canvas for your custom finishes. The partially stripped living area gives a glimpse into the home’s strong bones and renovation potential. Outside, enjoy a peaceful country setting with a spacious yard, and shed. The home includes an attached two-car garage and sits in a quiet neighborhood with deeded lake access—a rare and valuable feature for those who love water recreation. This is a great opportunity for investors or DIY homeowners looking to build equity and create their dream lake-access home in beautiful northern Vermont. Seller and agency have no knowledge of systems, buyer responsible to verify all data. Property to be sold AS-IS.
Interior Features
- # Of Stories:
- 1
- Sq. Ft. (Total):
- 1456
- Sq. Ft. (Above Ground):
- 1456
- Sq. Ft. (Below Ground):
- 0
- Sq. Ft. Unfinished:
- 0
- Rooms:
- 7
- Bedrooms:
- 3
- Baths:
- 3
- Interior Desc:
- Appliances Included:
- Dishwasher, Dryer, Electric Range, Refrigerator, Washer
- Flooring:
- Laminate
- Heating Cooling Fuel:
- Water Heater:
- Basement Desc:
Exterior Features
- Style of Residence:
- Double Wide
- House Color:
- Tan
- Time Share:
- No
- Resort:
- No
- Exterior Desc:
- Exterior Details:
- Shed
- Amenities/Services:
- Land Desc.:
- Level
- Suitable Land Usage:
- Roof Desc.:
- Shingle
- Driveway Desc.:
- Dirt
- Foundation Desc.:
- Concrete Slab
- Sewer Desc.:
- Public
- Garage/Parking:
- Yes
- Garage Spaces:
- 2
- Road Frontage:
- 0
Other Information
- List Date:
- 2025-07-28
- Last Updated:


