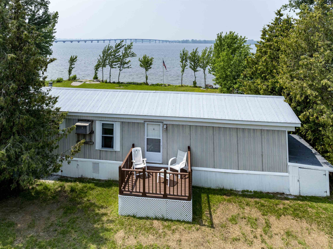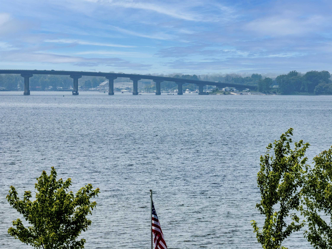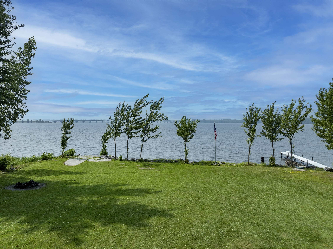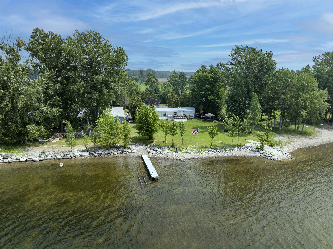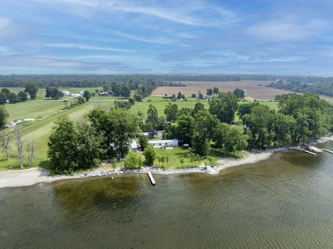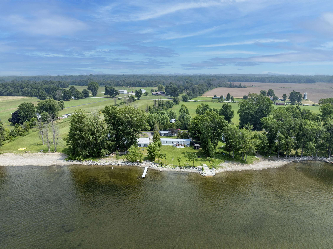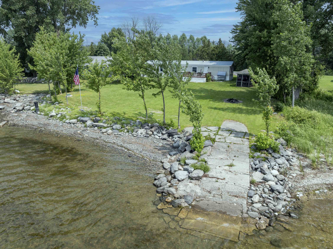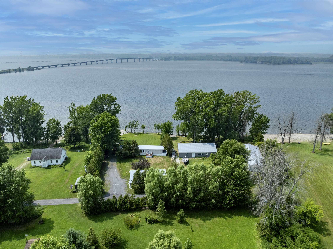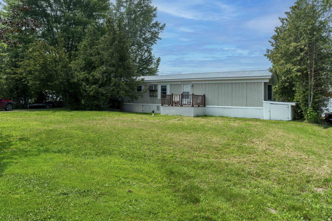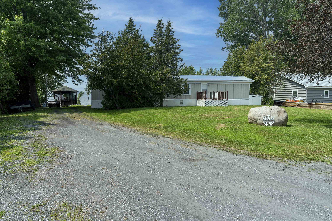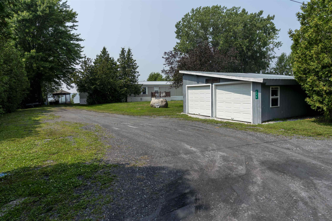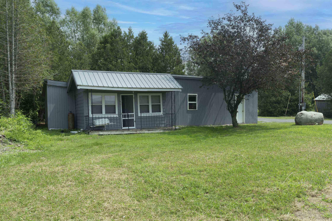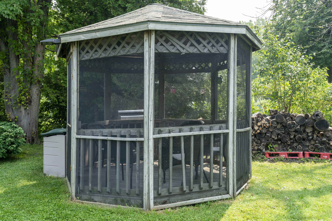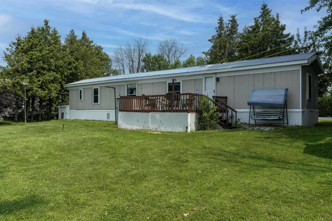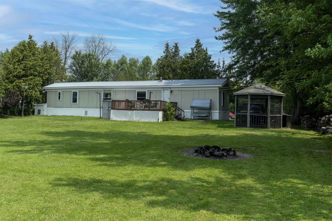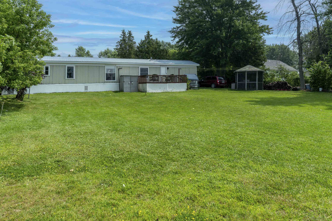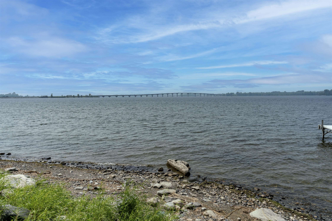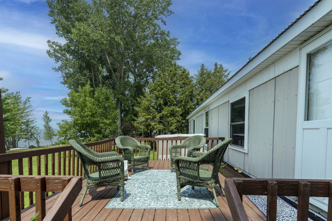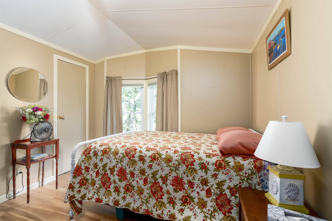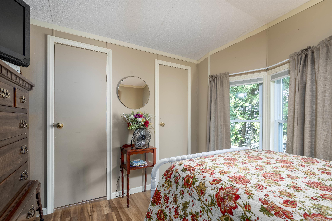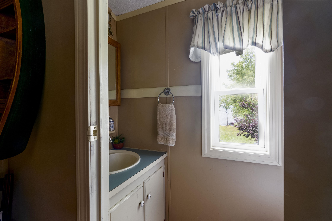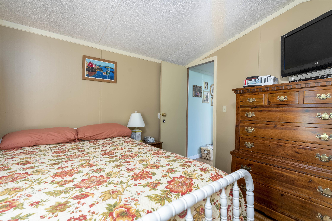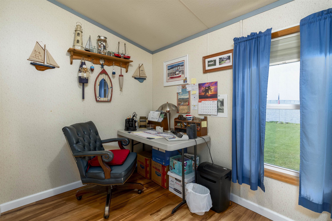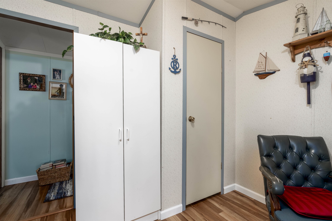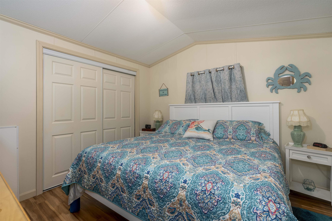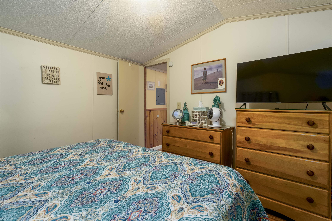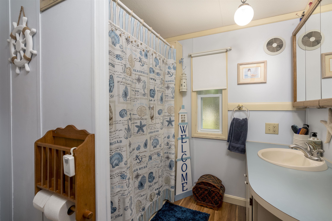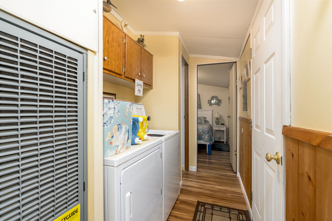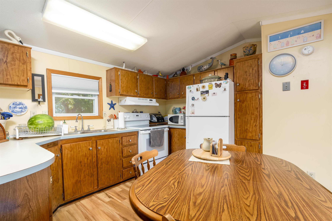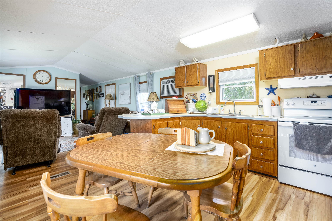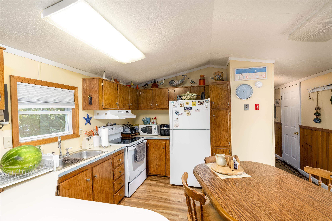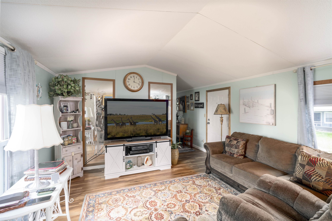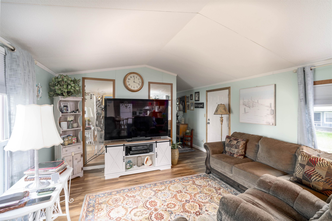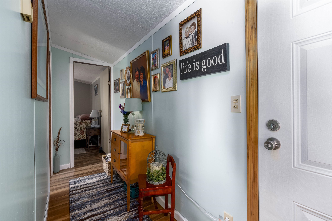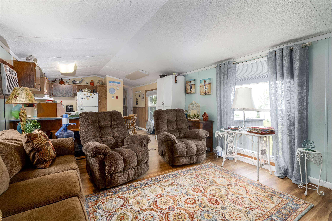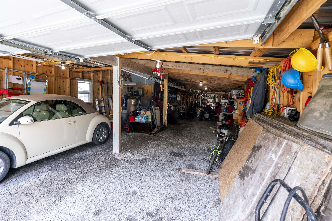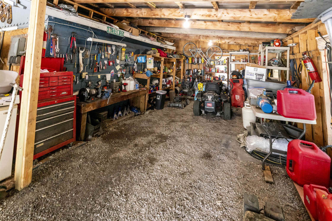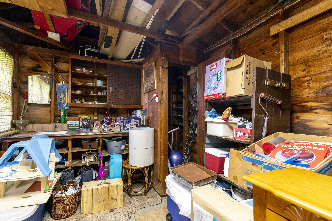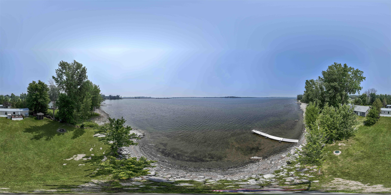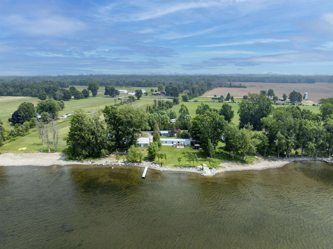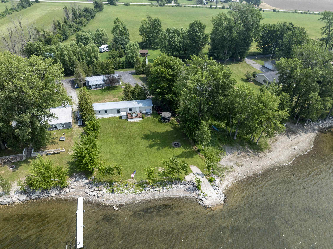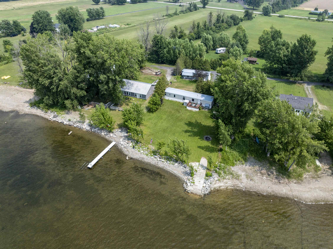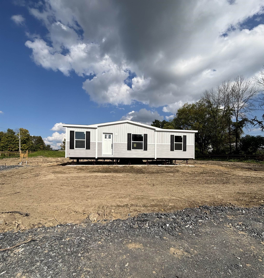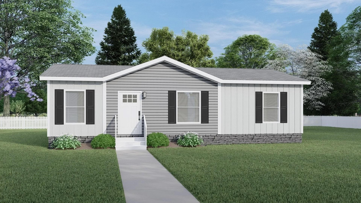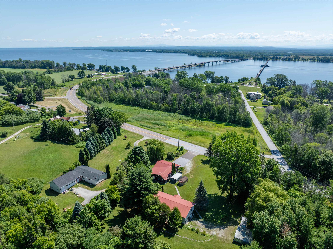1 of 48
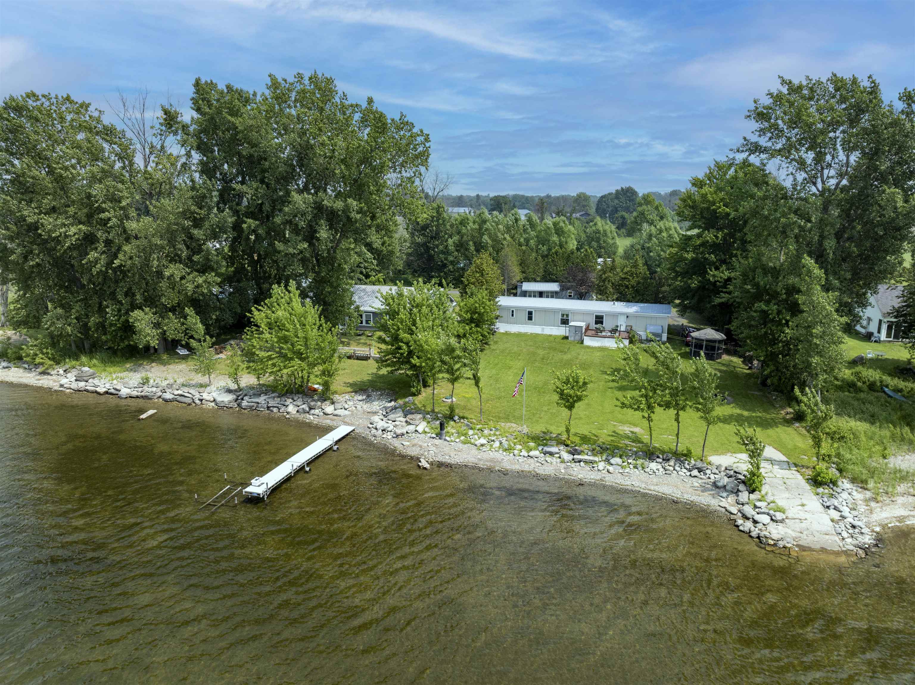
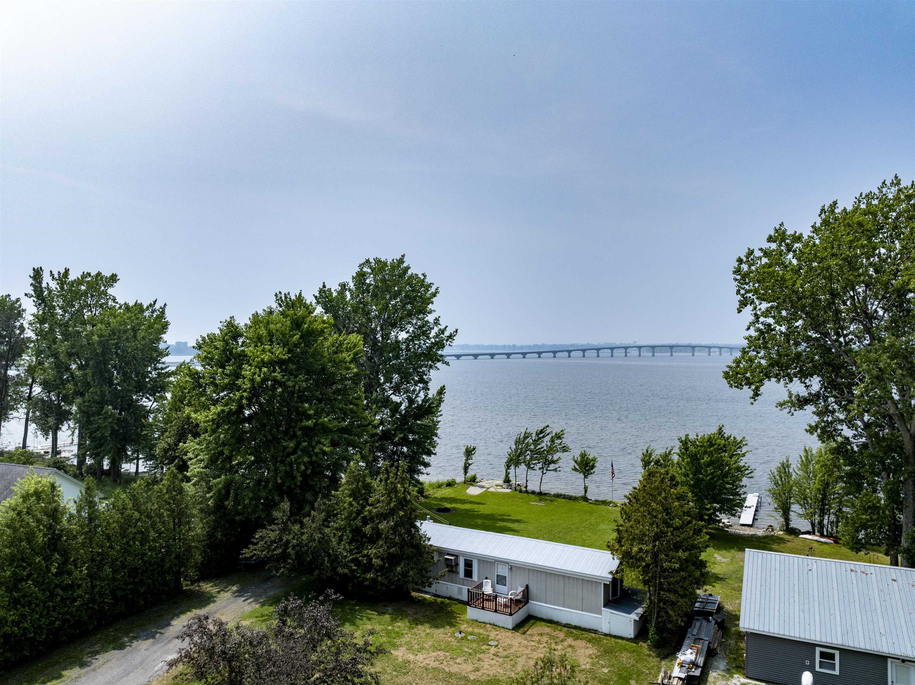
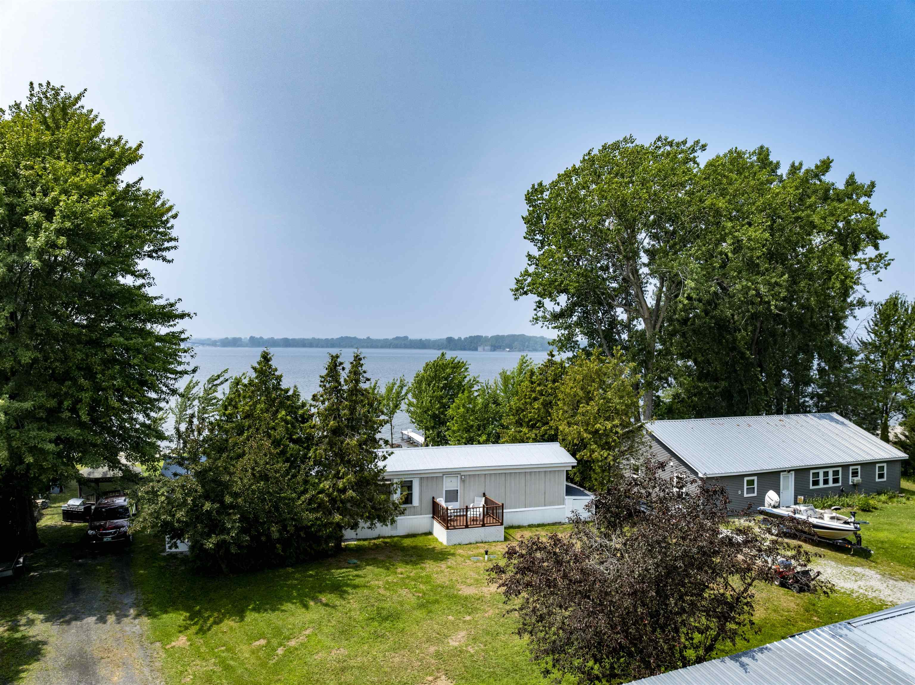
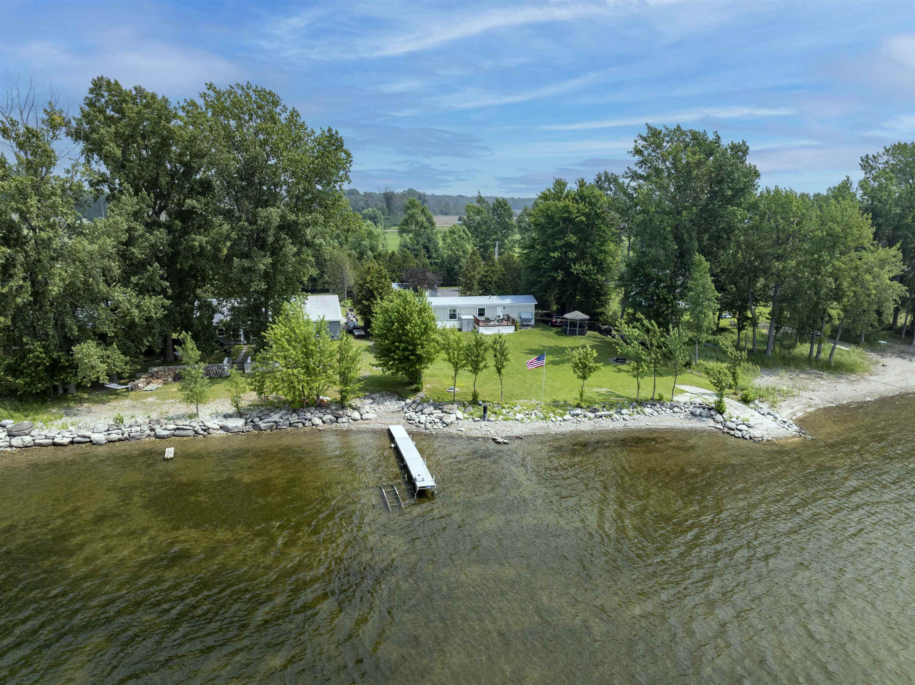
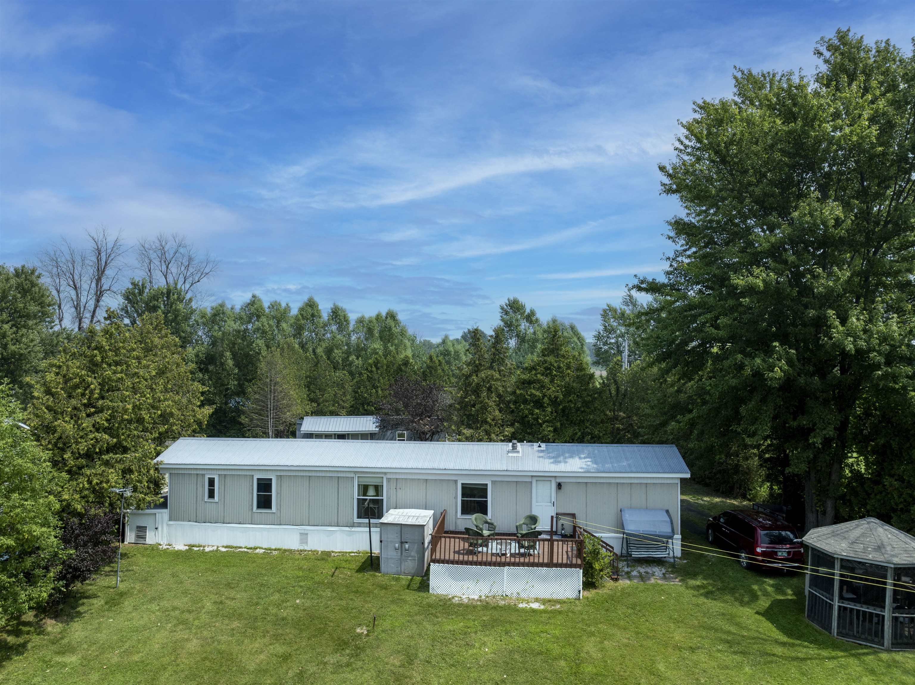
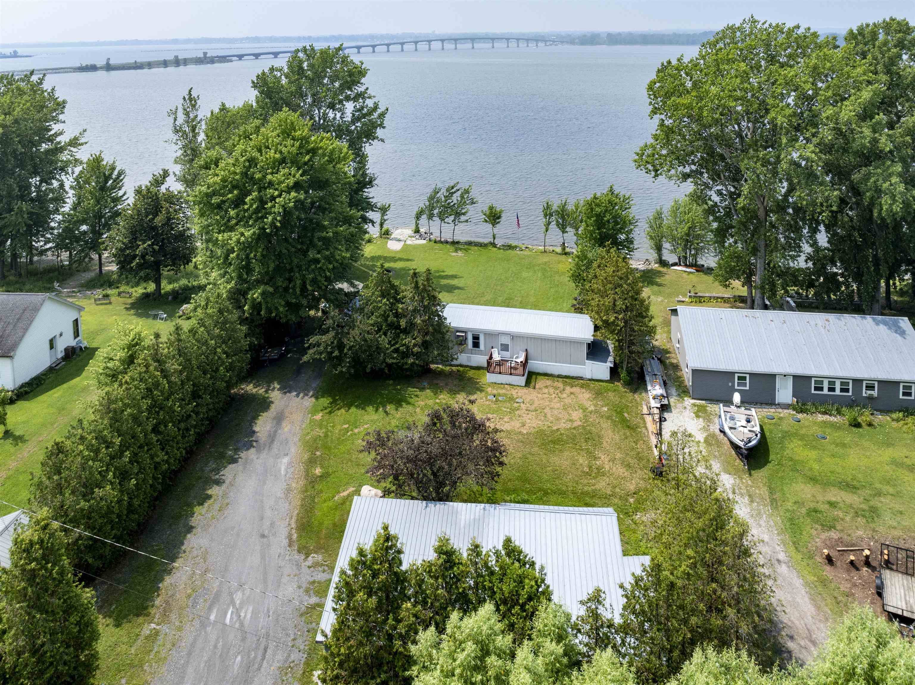
General Property Information
- Property Status:
- Active
- Price:
- $374, 000
- Assessed:
- $0
- Assessed Year:
- County:
- VT-Grand Isle
- Acres:
- 0.28
- Property Type:
- Mobile Home
- Year Built:
- 1989
- Agency/Brokerage:
- Renick Darnell-Martin
BHHS Vermont Realty Group/Waterbury - Bedrooms:
- 3
- Total Baths:
- 2
- Sq. Ft. (Total):
- 910
- Tax Year:
- 2025
- Taxes:
- $3, 818
- Association Fees:
Welcome to 279 Hunter Road North, where lakeside tranquility meets endless potential. Situated on a quarter-acre of owned land along the shores of Lake Champlain, this well-maintained 3-bedroom, 1.5-bath home offers a rare chance to enjoy true Vermont waterfront living. Ideally located on the Vermont–New York border and just minutes from Canada, the property delivers stunning lake views, direct water access, and exceptional geographic convenience. Whether you're seeking a peaceful seasonal retreat or planning a future year-round residence, this mobile home—set on a solid slab foundation—offers the flexibility to make it your own. Inside, you’ll find hardwood floors, a full kitchen, washer and dryer, 100-amp electrical service, and an on-site septic system. A spacious two-car garage provides ample storage for vehicles or lake gear, while the bonus cabin could be a creative studio, or extra storage. Enjoy the enclosed gazebo, unwind on the porch, or head out on the lake for fishing, kayaking, or simply soaking in the views. With generous outdoor living space, upgrade potential, and a rare piece of owned lakefront in Grand Isle County, 279 Hunter Road North is a standout offering in the Champlain Islands. Don’t miss your chance to experience authentic Vermont lakeside living—schedule your showing today.
Interior Features
- # Of Stories:
- 1
- Sq. Ft. (Total):
- 910
- Sq. Ft. (Above Ground):
- 910
- Sq. Ft. (Below Ground):
- 0
- Sq. Ft. Unfinished:
- 0
- Rooms:
- 5
- Bedrooms:
- 3
- Baths:
- 2
- Interior Desc:
- Appliances Included:
- Dryer, Microwave, Refrigerator, Washer, Electric Stove
- Flooring:
- Heating Cooling Fuel:
- Water Heater:
- Basement Desc:
Exterior Features
- Style of Residence:
- Manuf/Mobile
- House Color:
- Time Share:
- No
- Resort:
- Exterior Desc:
- Exterior Details:
- Amenities/Services:
- Land Desc.:
- Lake Access, Lake Frontage, Lake View, Lakes, Water View, Waterfront
- Suitable Land Usage:
- Roof Desc.:
- Metal
- Driveway Desc.:
- Gravel
- Foundation Desc.:
- Slab w/ Frost Wall
- Sewer Desc.:
- 1000 Gallon, Septic
- Garage/Parking:
- Yes
- Garage Spaces:
- 2
- Road Frontage:
- 100
Other Information
- List Date:
- 2025-07-29
- Last Updated:


