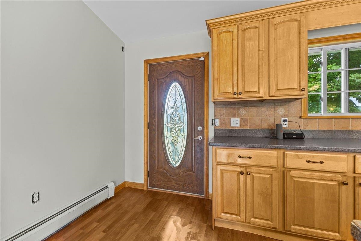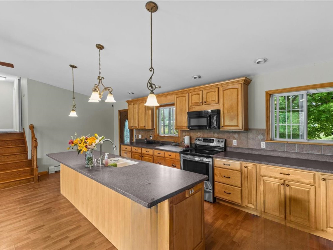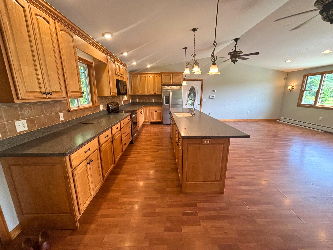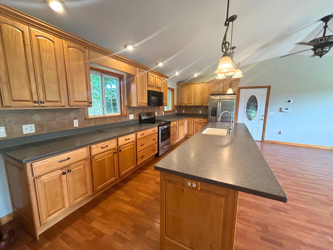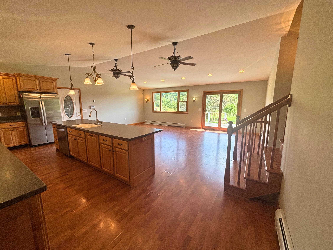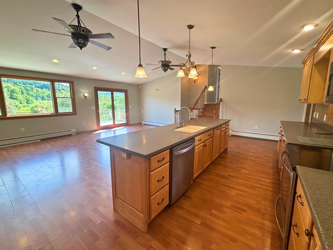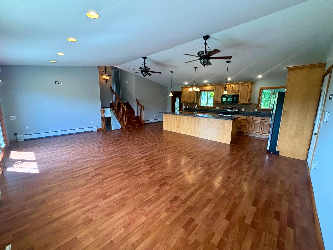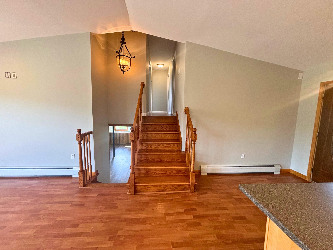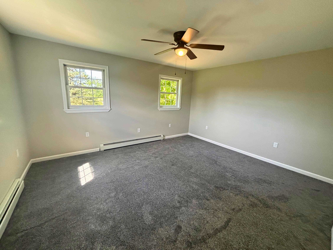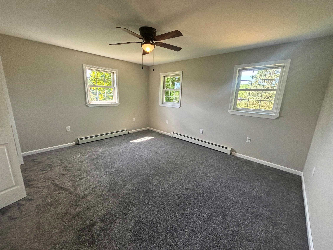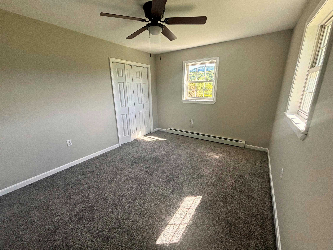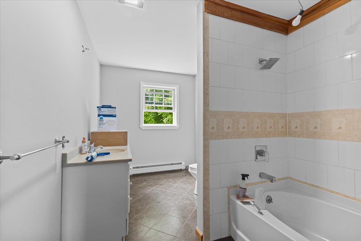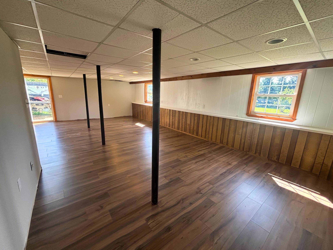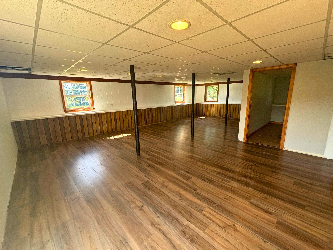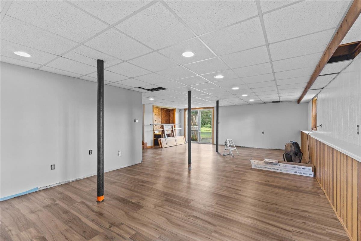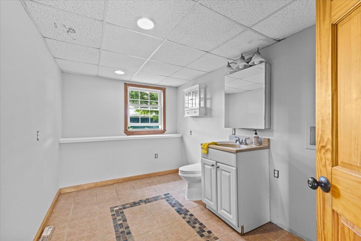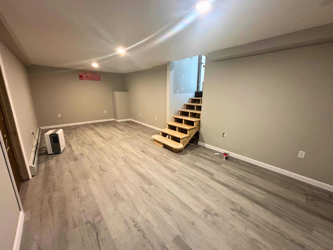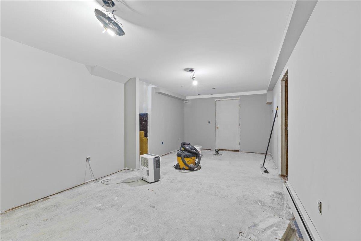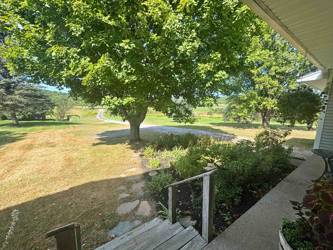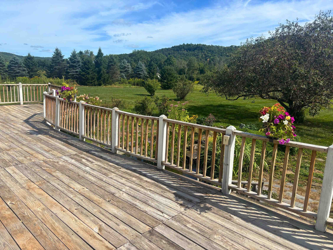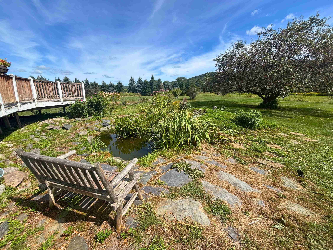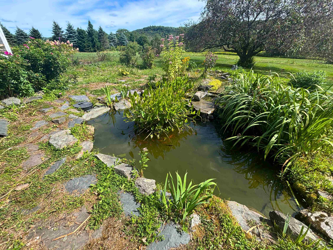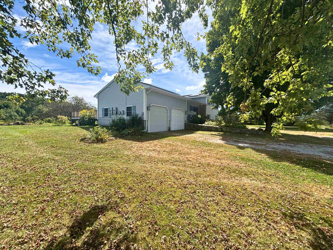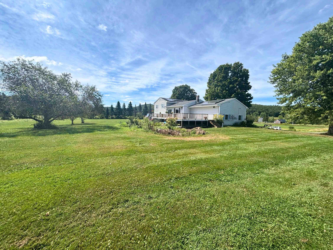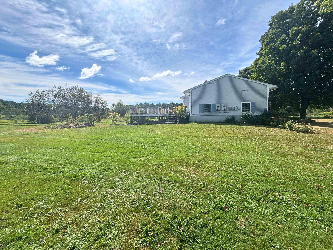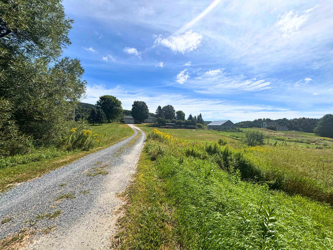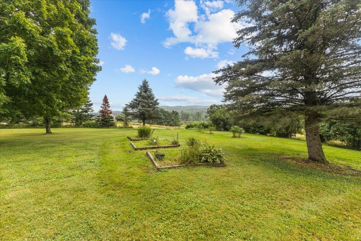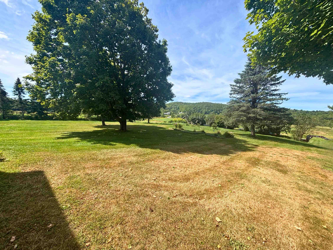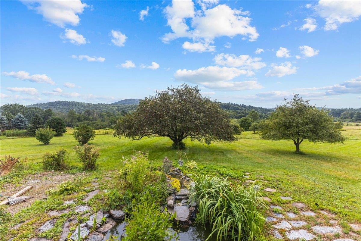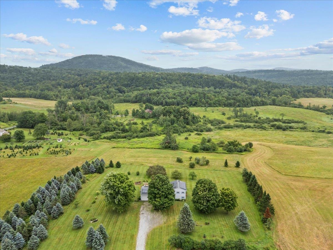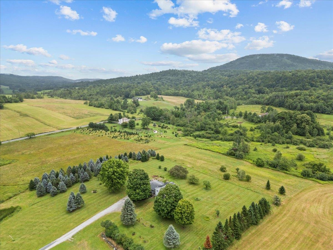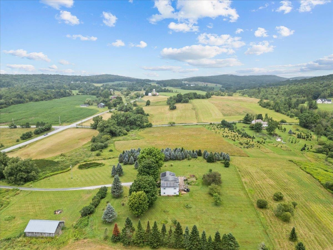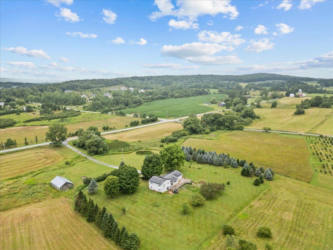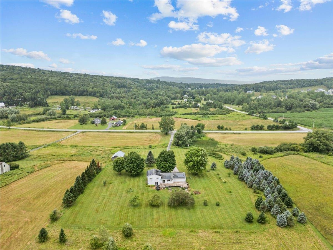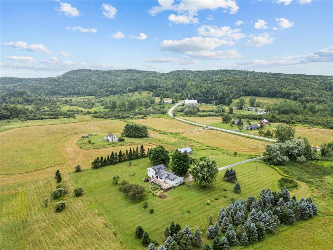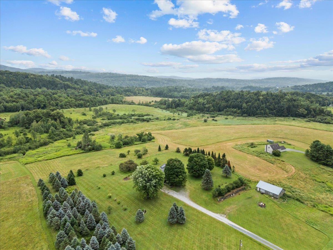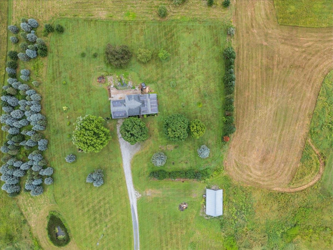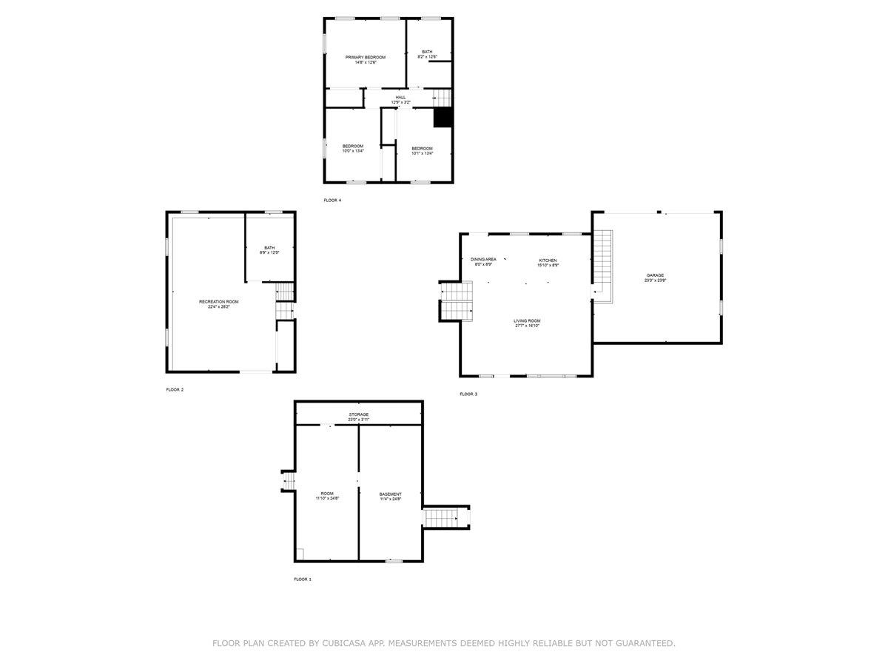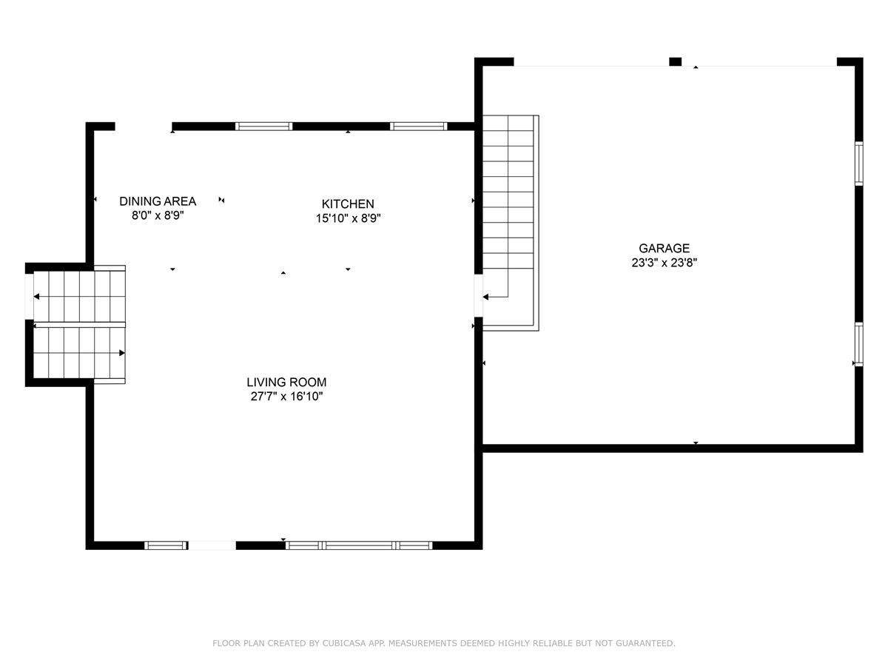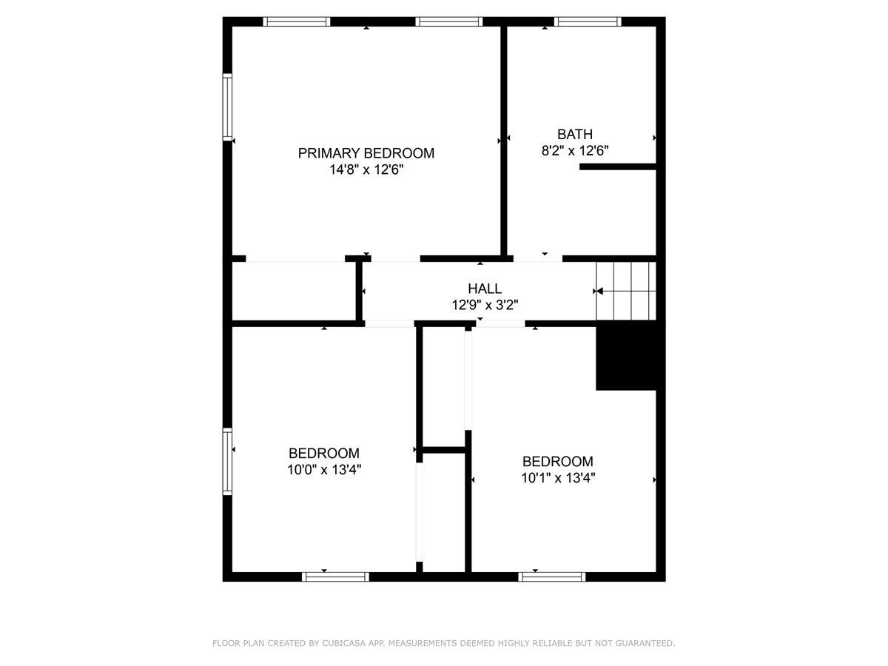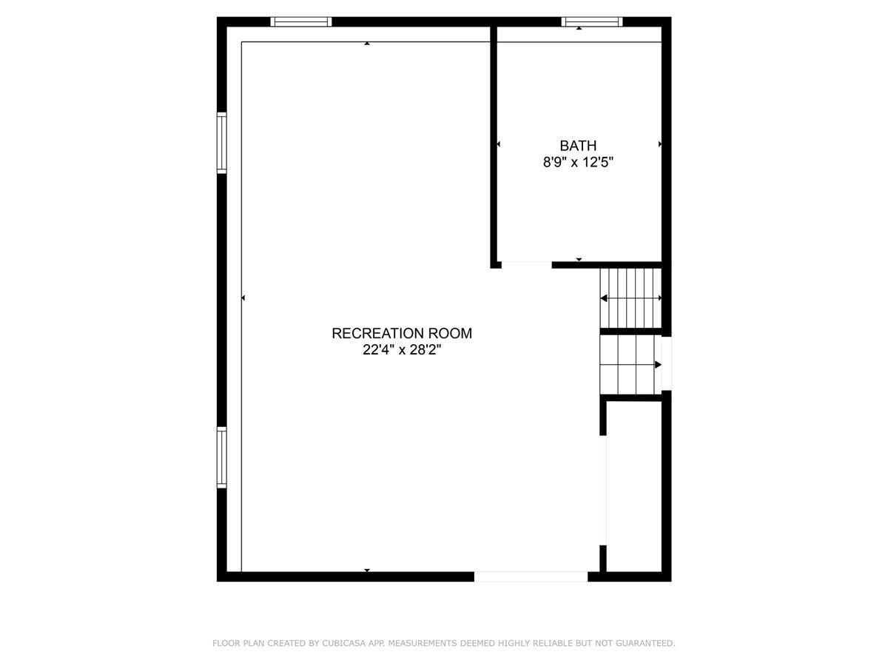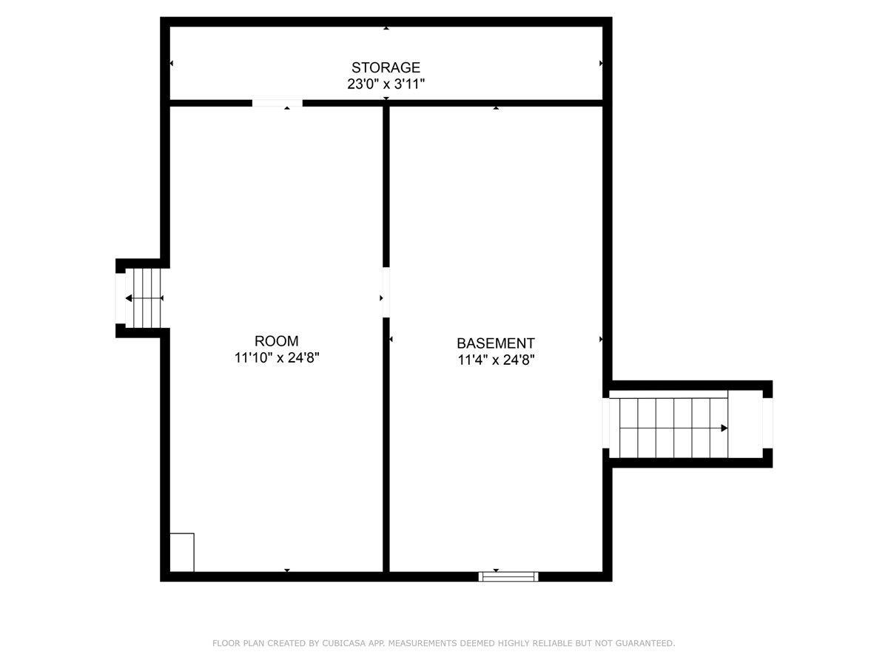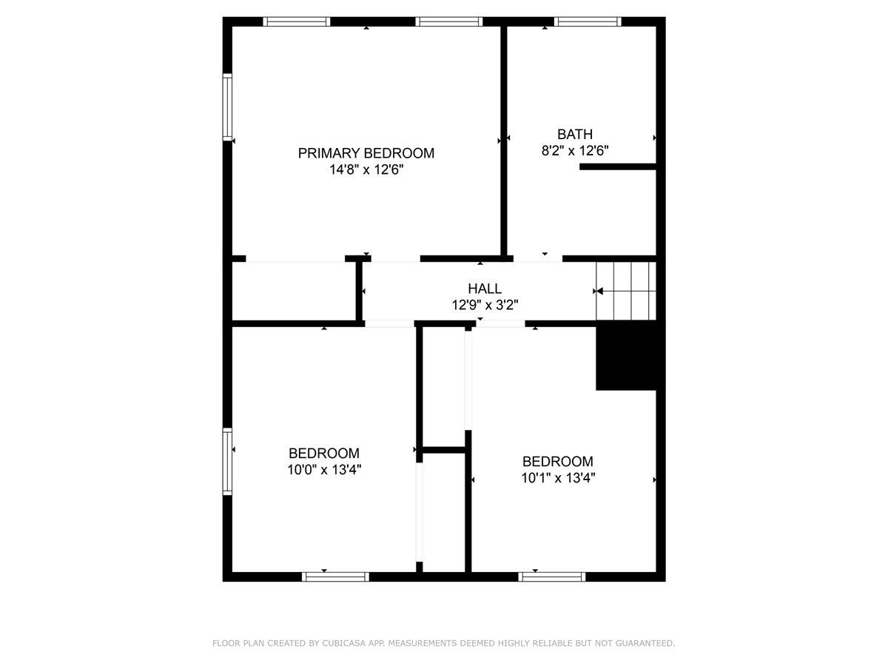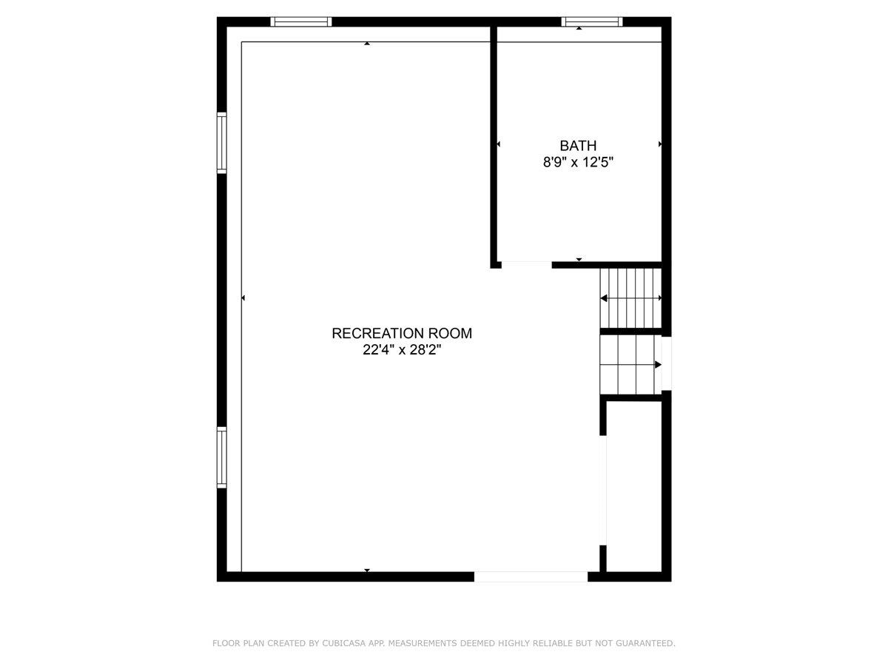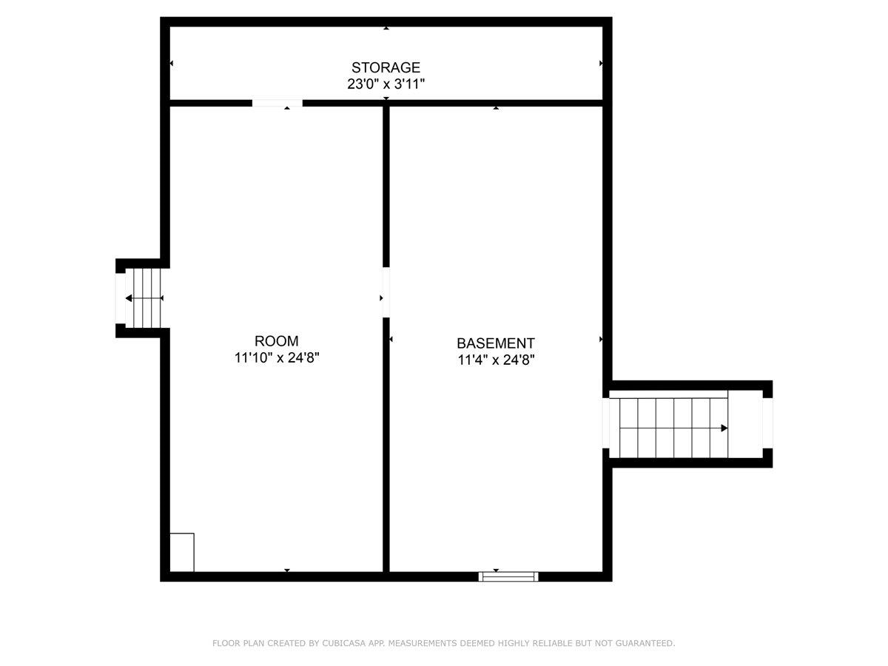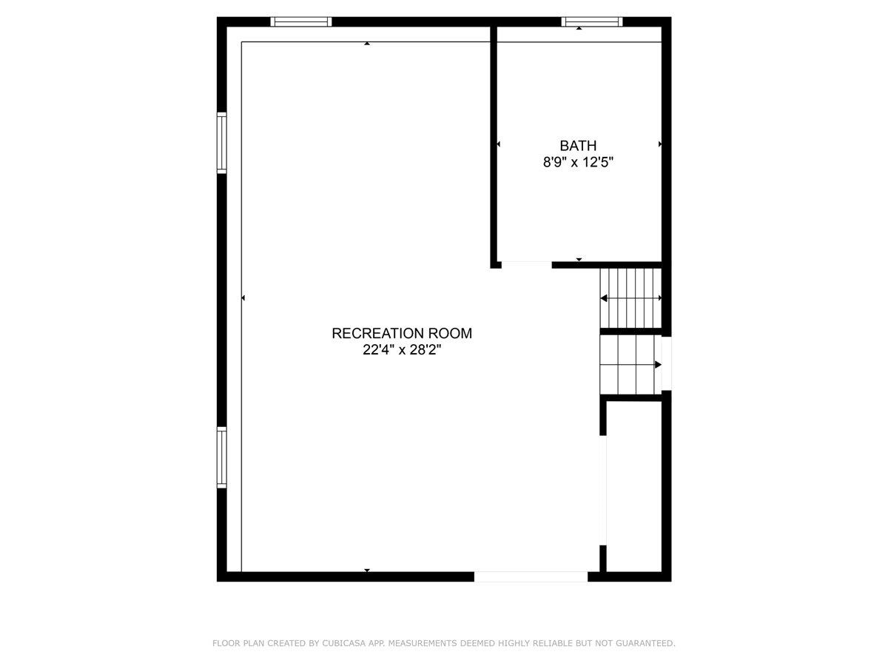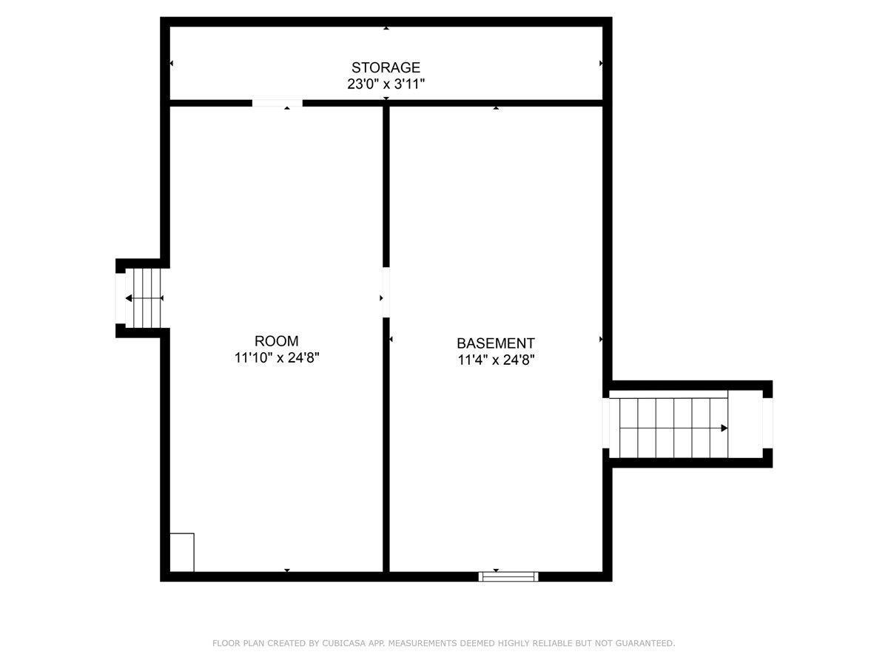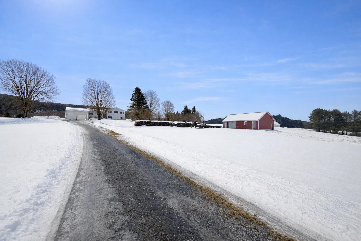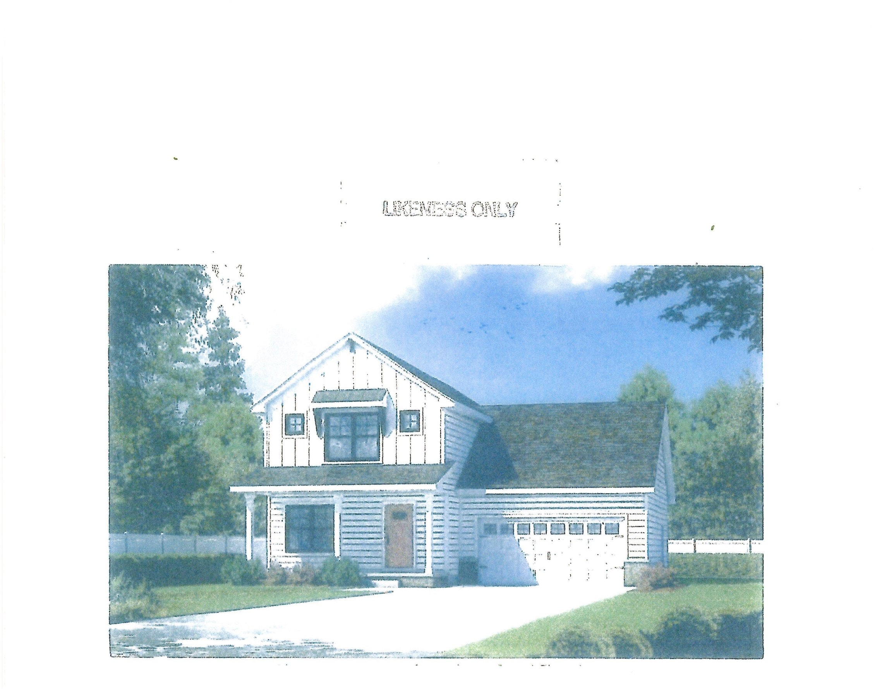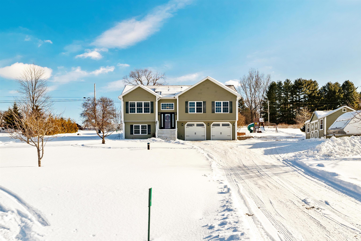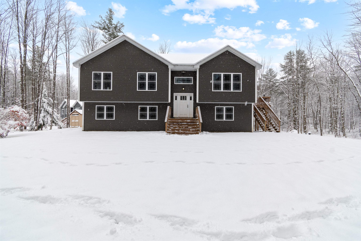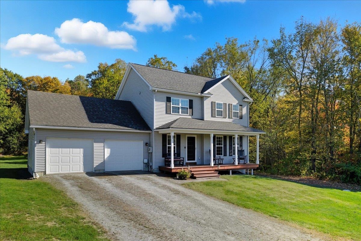1 of 54
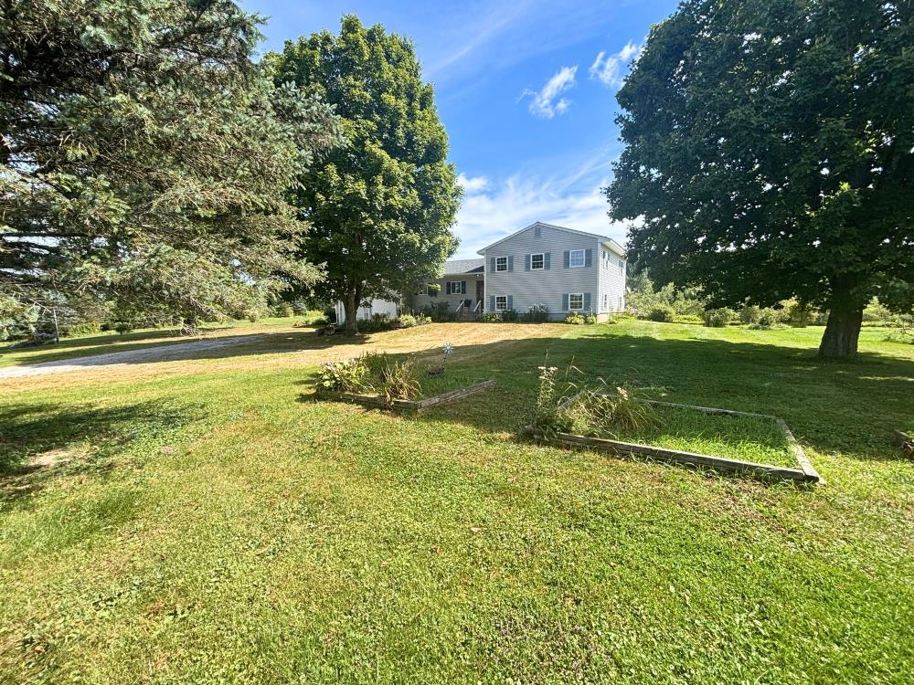
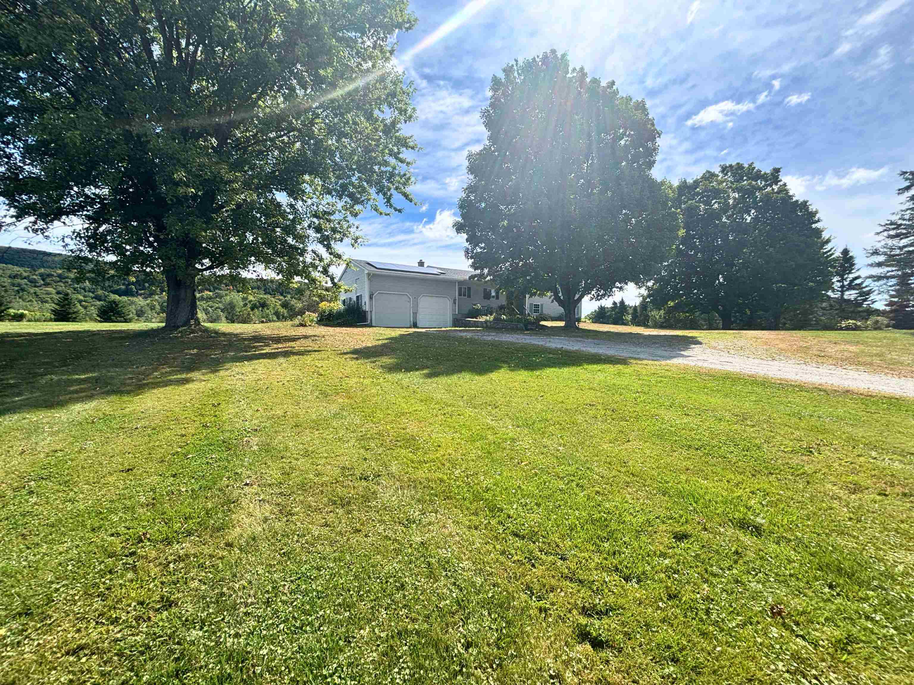
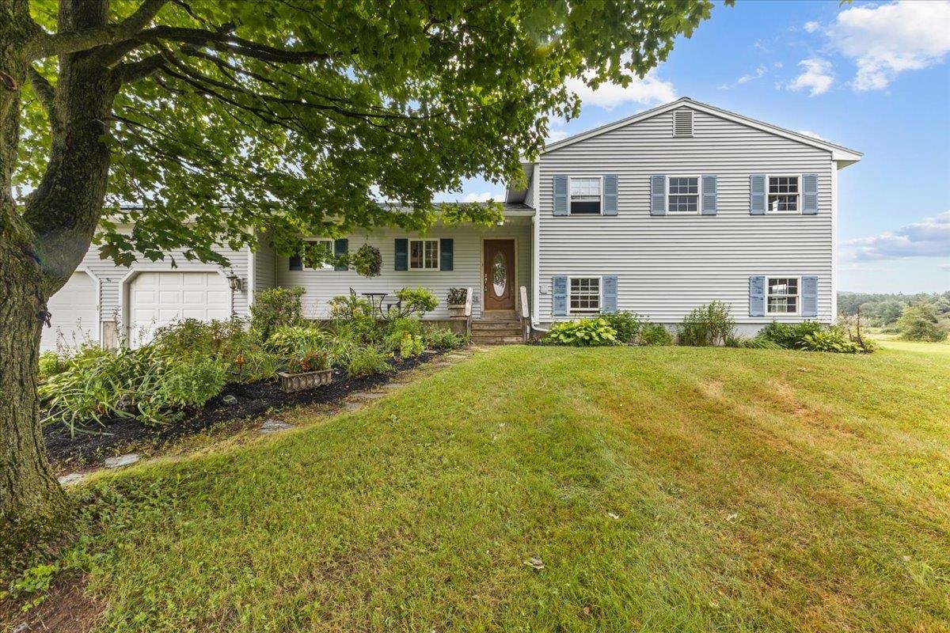
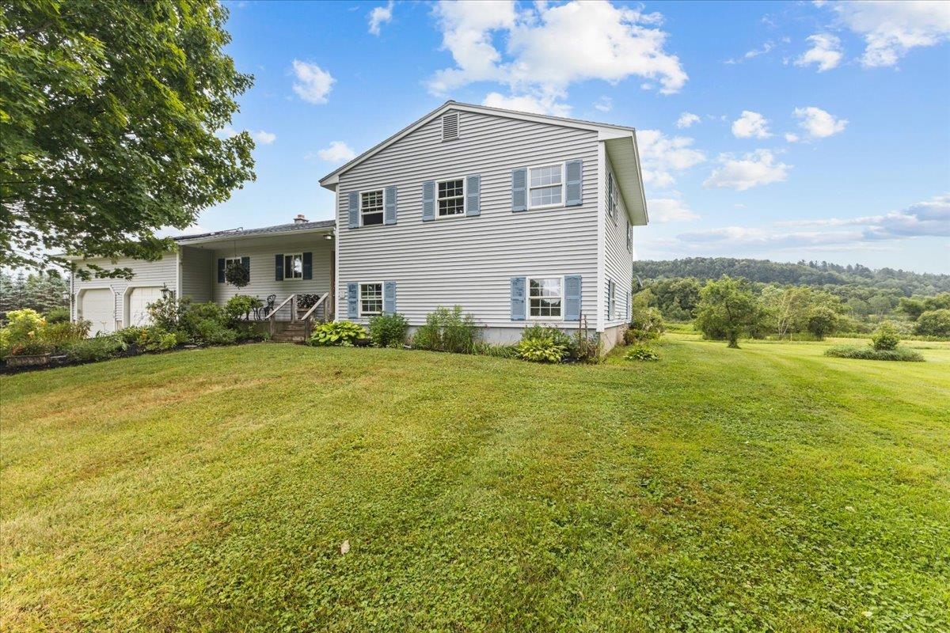
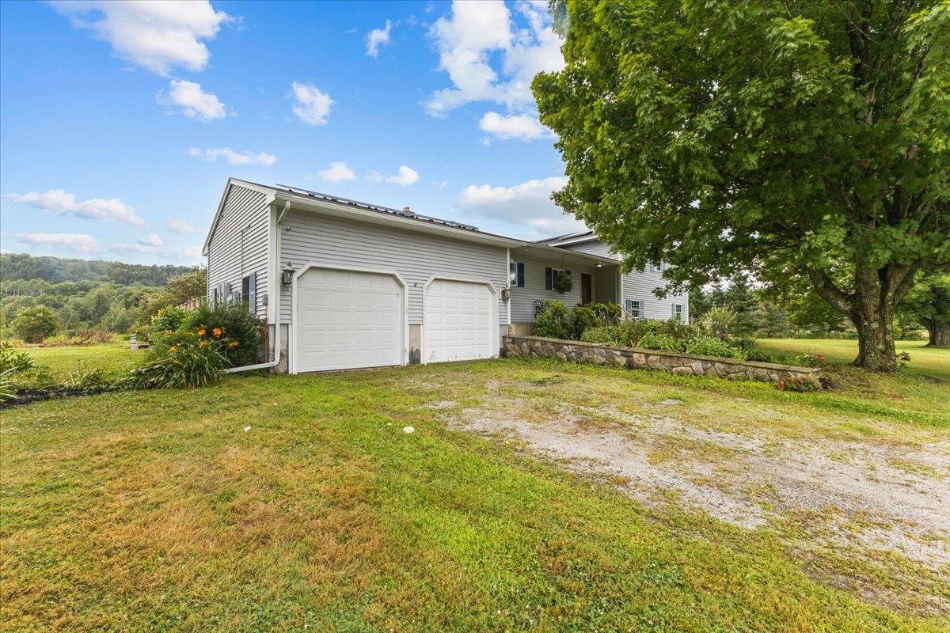
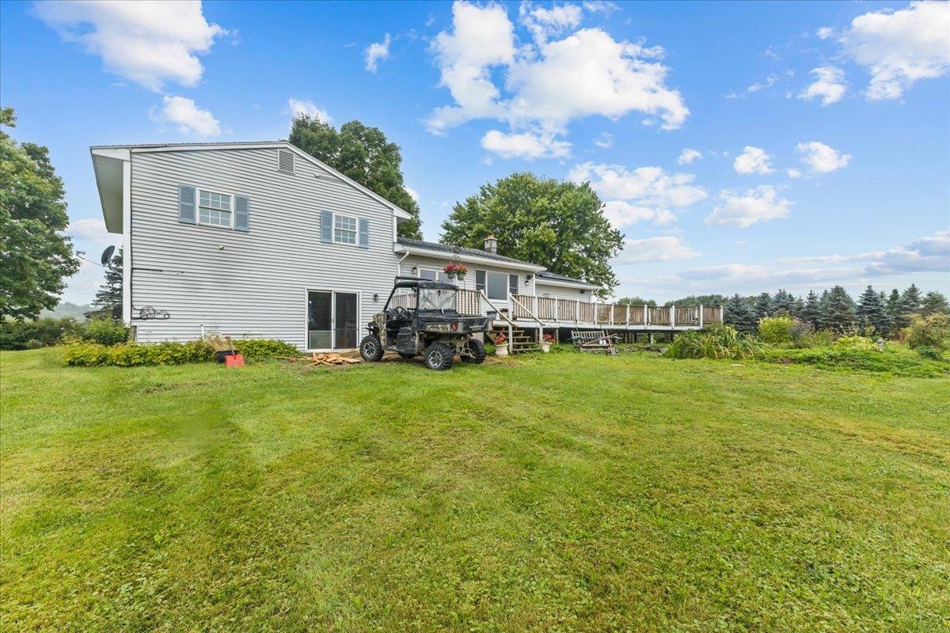
General Property Information
- Property Status:
- Active
- Price:
- $579, 000
- Assessed:
- $0
- Assessed Year:
- County:
- VT-Franklin
- Acres:
- 10.60
- Property Type:
- Single Family
- Year Built:
- 1981
- Agency/Brokerage:
- Hank Gintof Jr.
Signature Properties of Vermont - Bedrooms:
- 4
- Total Baths:
- 2
- Sq. Ft. (Total):
- 2428
- Tax Year:
- 2025
- Taxes:
- $7, 505
- Association Fees:
Set on 10.6 open and picturesque acres, this beautifully maintained home offers space, privacy, and the flexibility to truly live the Vermont lifestyle. Rolling pasture, mature trees—including apple trees—a classic stone wall, and multiple water features create a landscape that’s both practical and peaceful. A koi pond with waterfall and a separate 10–12' pond (previously used for garden irrigation) hint at the property’s strong homesteading roots and potential. Inside, the home has been thoughtfully updated and meticulously cared for, including brand-new appliances. Over 2, 400 sq. ft. of finished living space spans multiple levels, offering room to spread out without sacrificing connection. The sun-filled main level features vaulted ceilings, large windows, and an open kitchen that flows naturally into the living and dining areas—ideal for everyday living or entertaining. Sliding glass doors lead to a back deck overlooking the land, perfect for quiet mornings or evening gatherings. The upper level includes three bright bedrooms and a full bath, while the lower level offers exceptional flexibility with a spacious rec room, half bath, and additional finished and unfinished areas ready for a home office, gym, studio, or workshop. An oversized attached garage adds valuable storage and convenience. Whether you envision animals in the pasture, gardens brought back to life, or simply space to breathe and enjoy the scenery, this property offers a rare blend of beauty, usability, and location—just minutes from Fairfax Village, with an easy commute to Essex, St. Albans, and Interstate 89.
Interior Features
- # Of Stories:
- 1
- Sq. Ft. (Total):
- 2428
- Sq. Ft. (Above Ground):
- 1344
- Sq. Ft. (Below Ground):
- 1084
- Sq. Ft. Unfinished:
- 260
- Rooms:
- 10
- Bedrooms:
- 4
- Baths:
- 2
- Interior Desc:
- Ceiling Fan, Kitchen Island, Kitchen/Dining, Kitchen/Family, Living/Dining, Natural Light, Indoor Storage
- Appliances Included:
- Dishwasher, Electric Range, Refrigerator
- Flooring:
- Carpet, Hardwood, Manufactured, Tile
- Heating Cooling Fuel:
- Water Heater:
- Basement Desc:
- Daylight, Full, Partially Finished, Storage Space, Interior Access
Exterior Features
- Style of Residence:
- Ranch
- House Color:
- Time Share:
- No
- Resort:
- Exterior Desc:
- Exterior Details:
- Building, Deck, Garden Space, Outbuilding
- Amenities/Services:
- Land Desc.:
- Country Setting, Open, Rolling
- Suitable Land Usage:
- Roof Desc.:
- Shingle
- Driveway Desc.:
- Dirt
- Foundation Desc.:
- Concrete
- Sewer Desc.:
- 1000 Gallon, Holding Tank, On-Site Septic Exists, Septic
- Garage/Parking:
- Yes
- Garage Spaces:
- 2
- Road Frontage:
- 0
Other Information
- List Date:
- 2025-07-29
- Last Updated:


