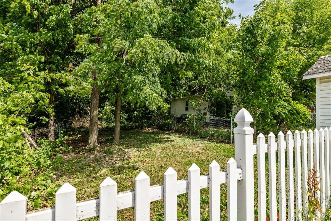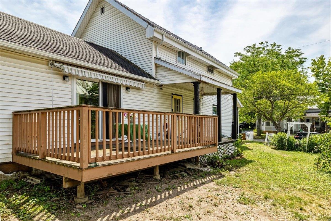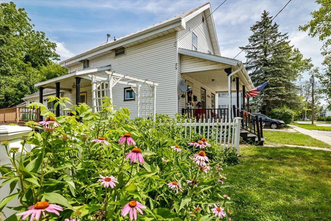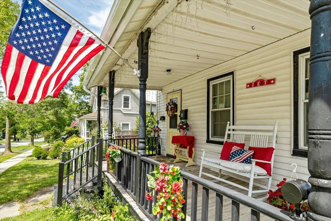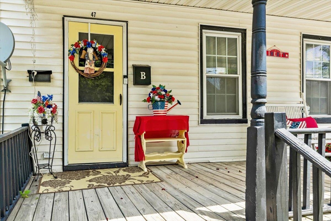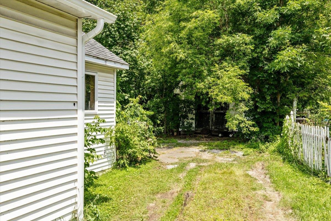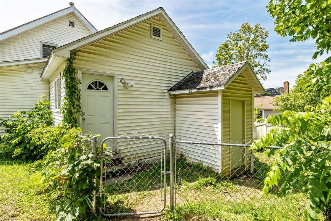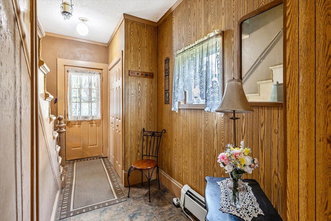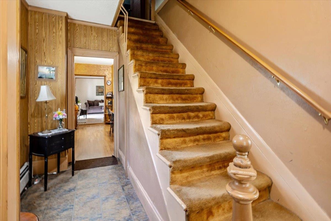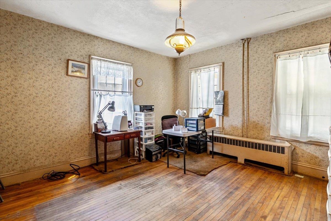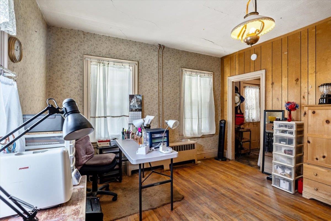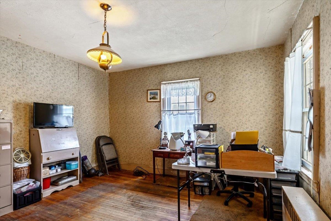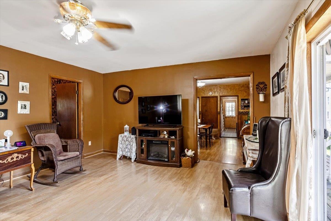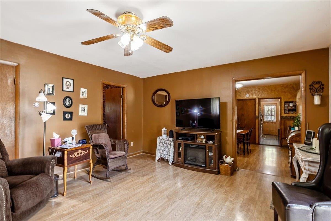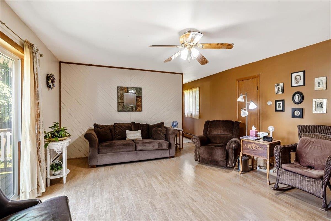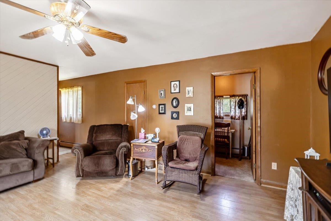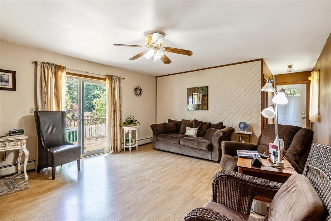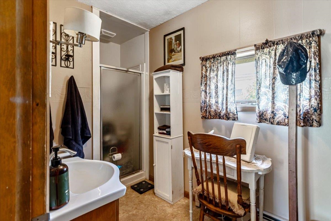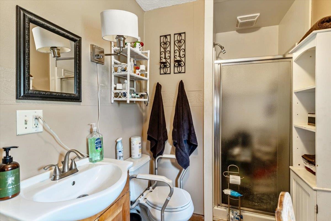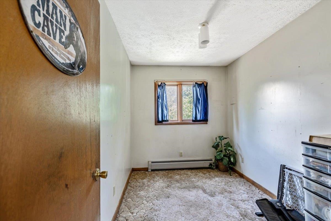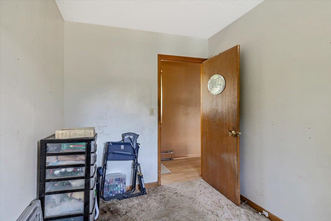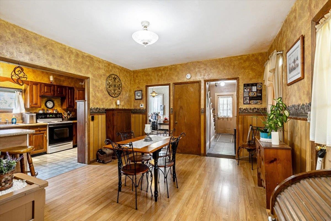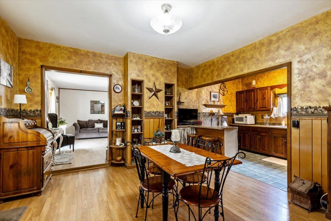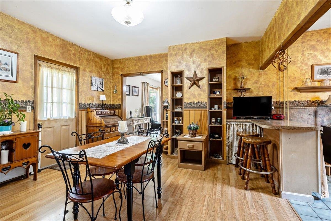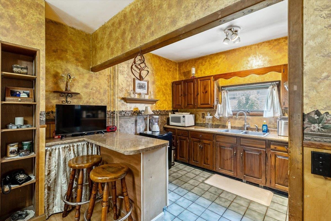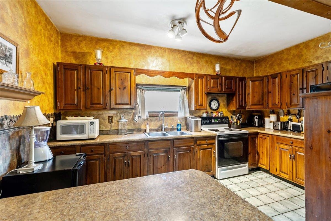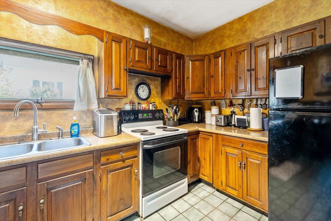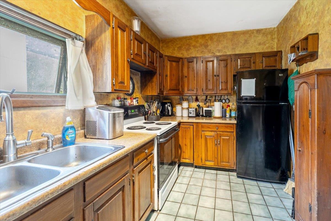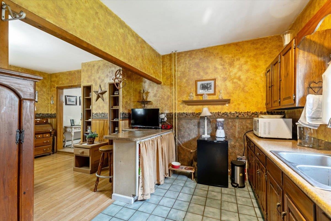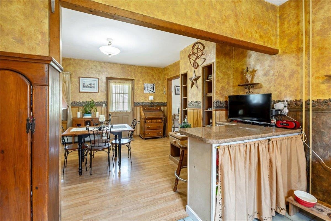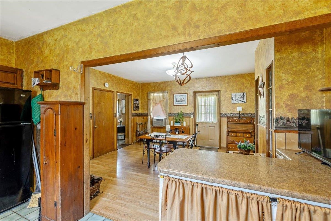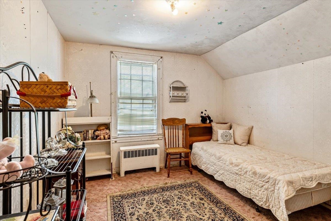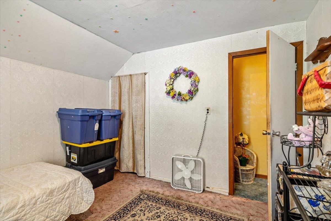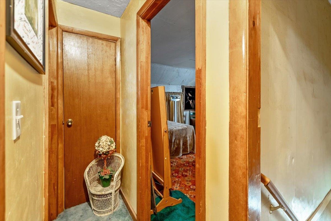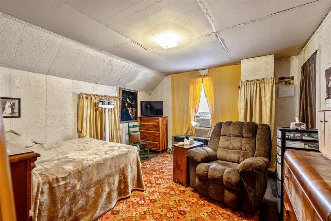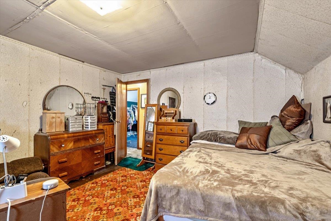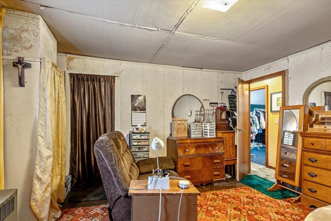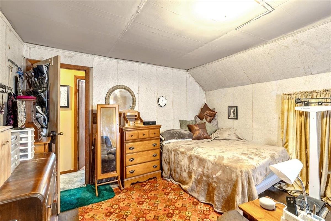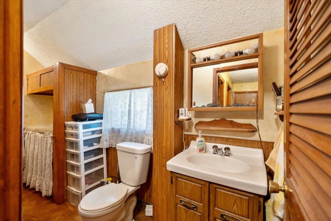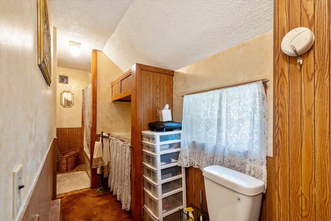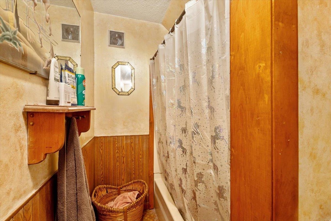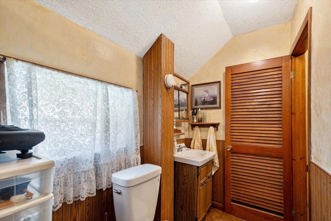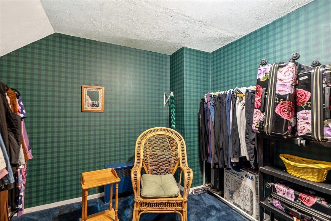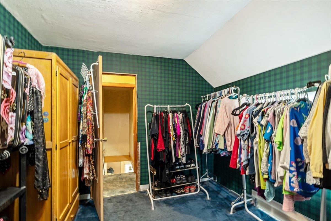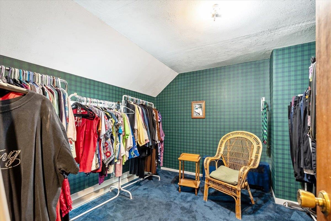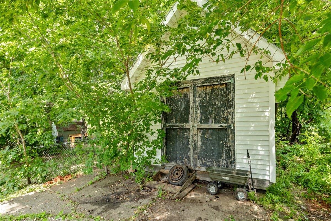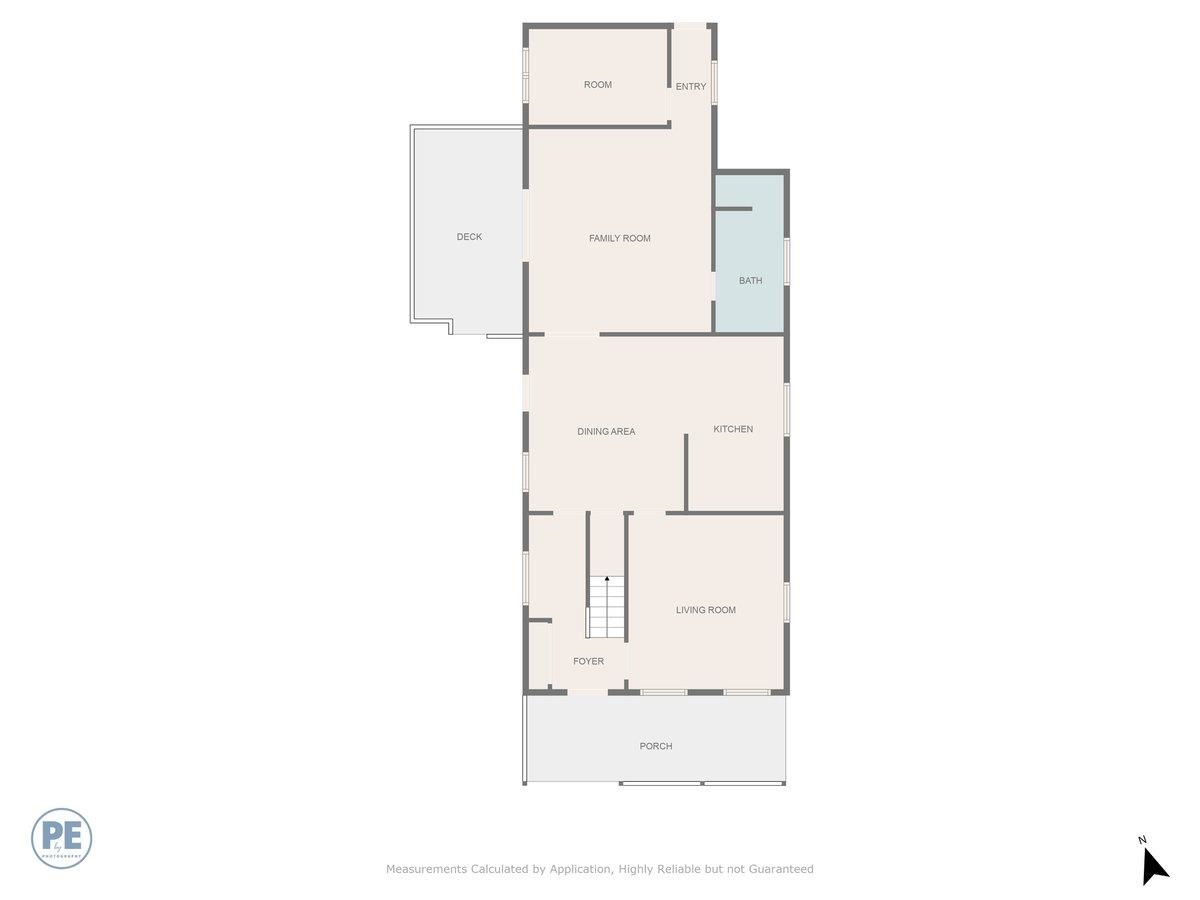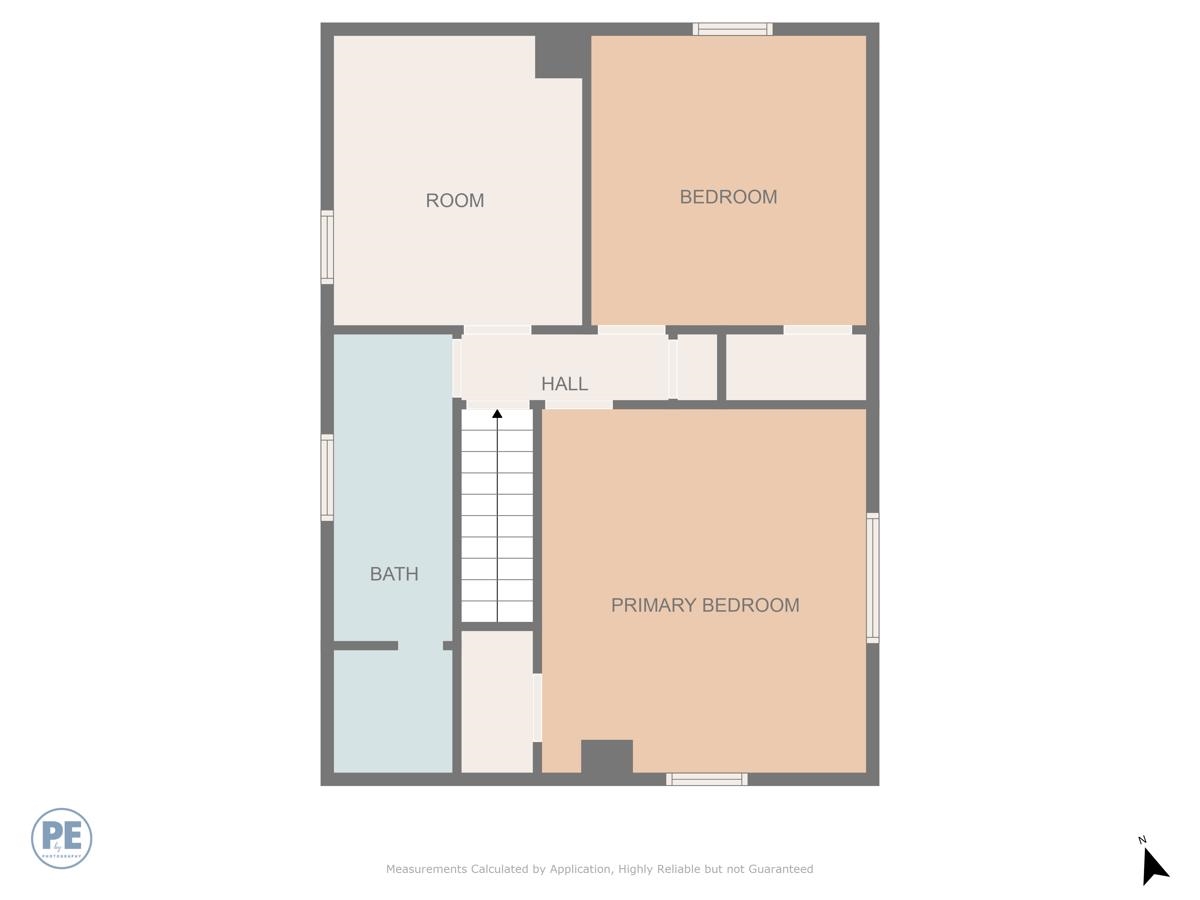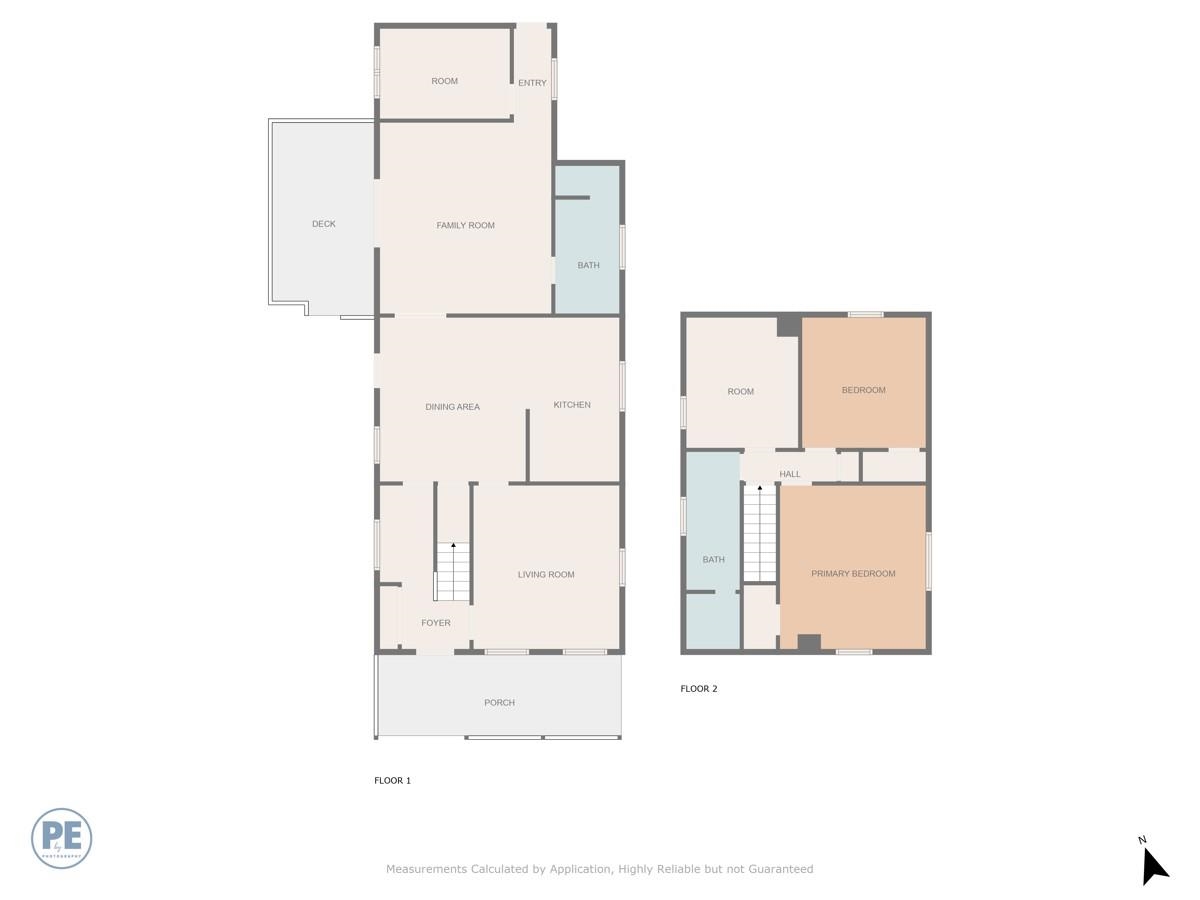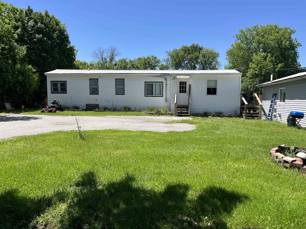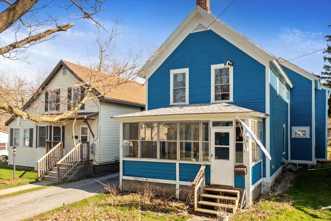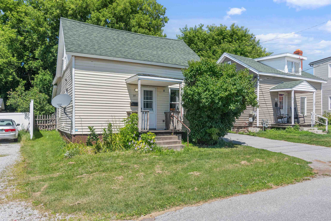1 of 55
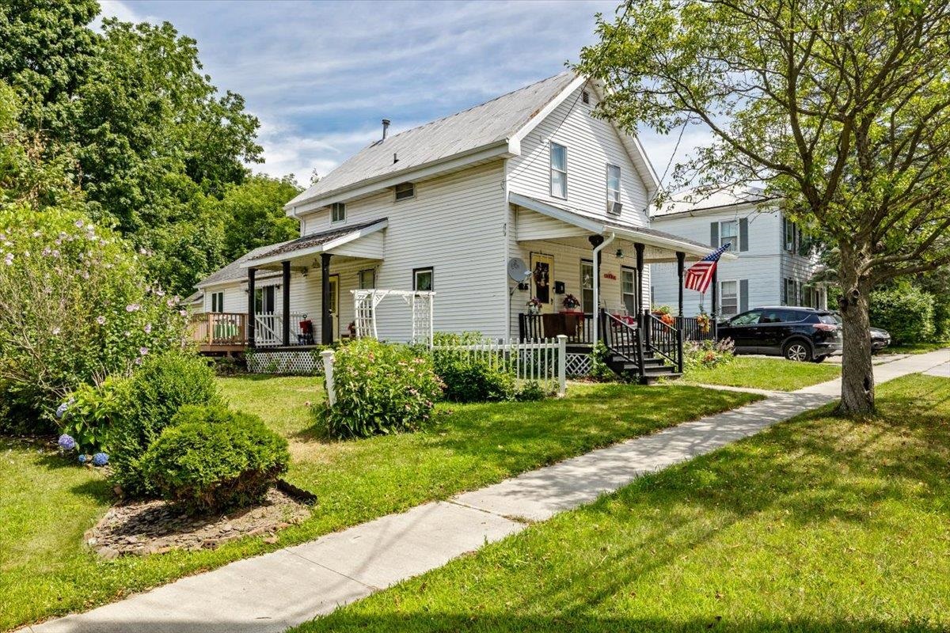
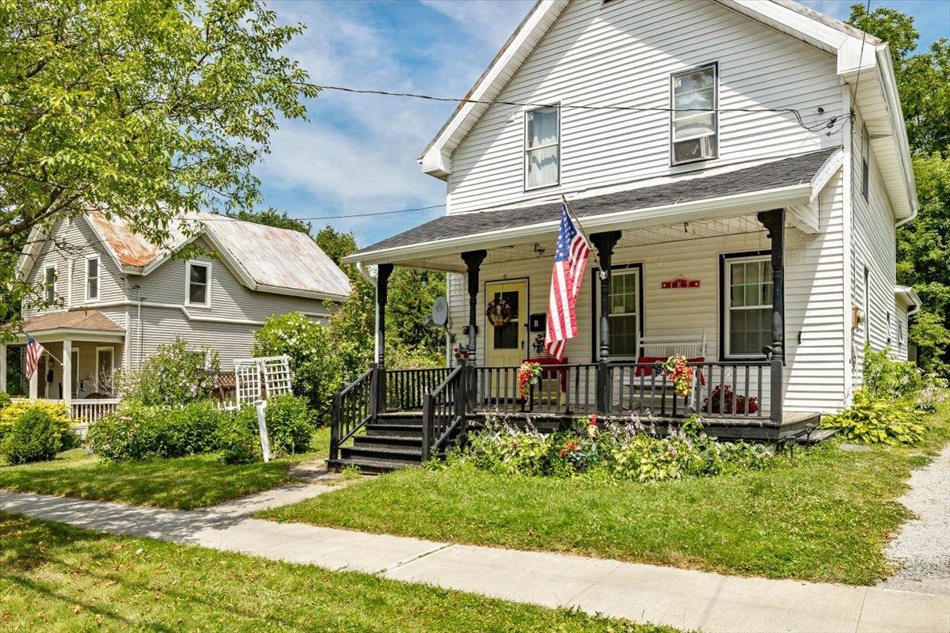
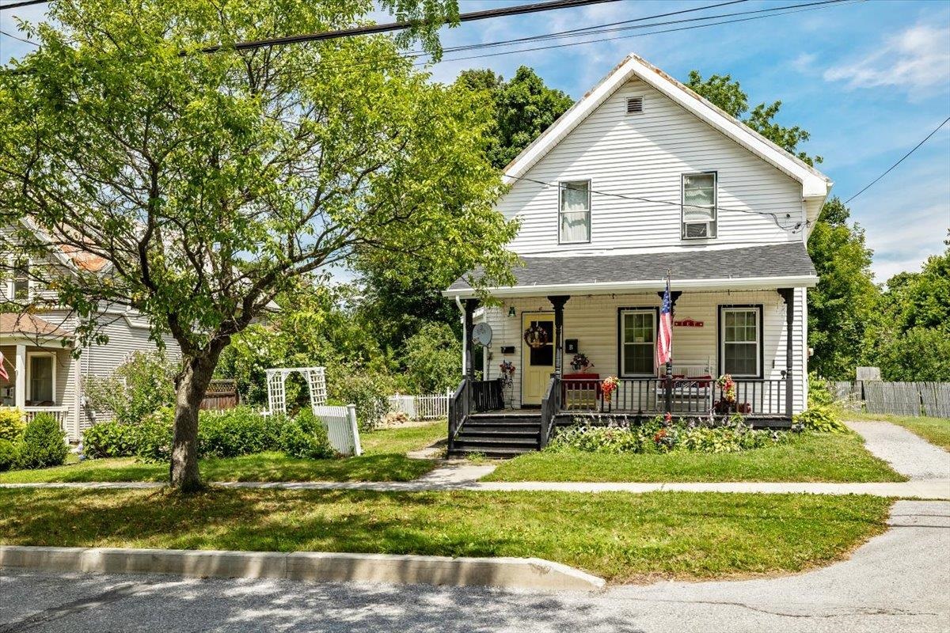
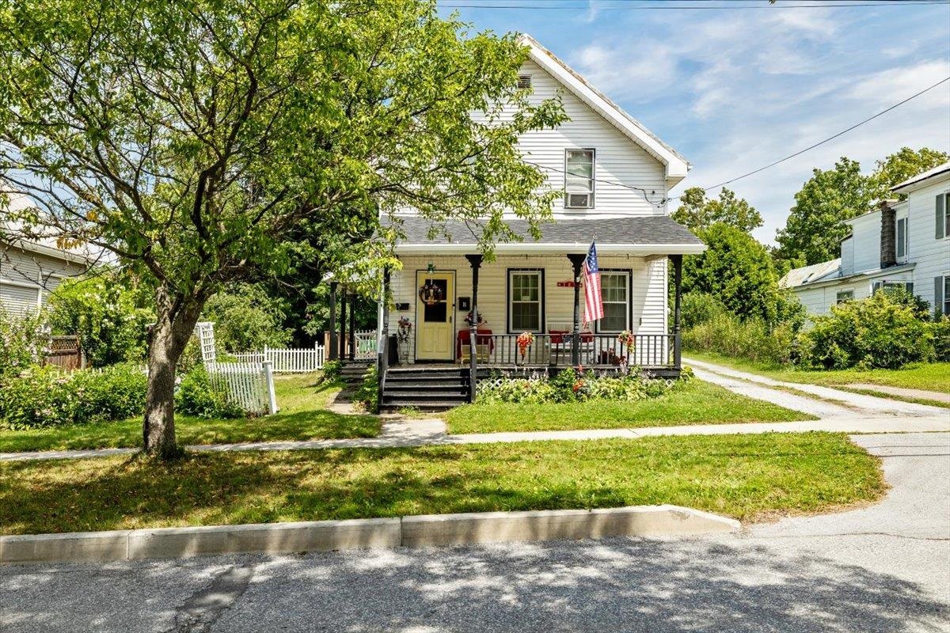
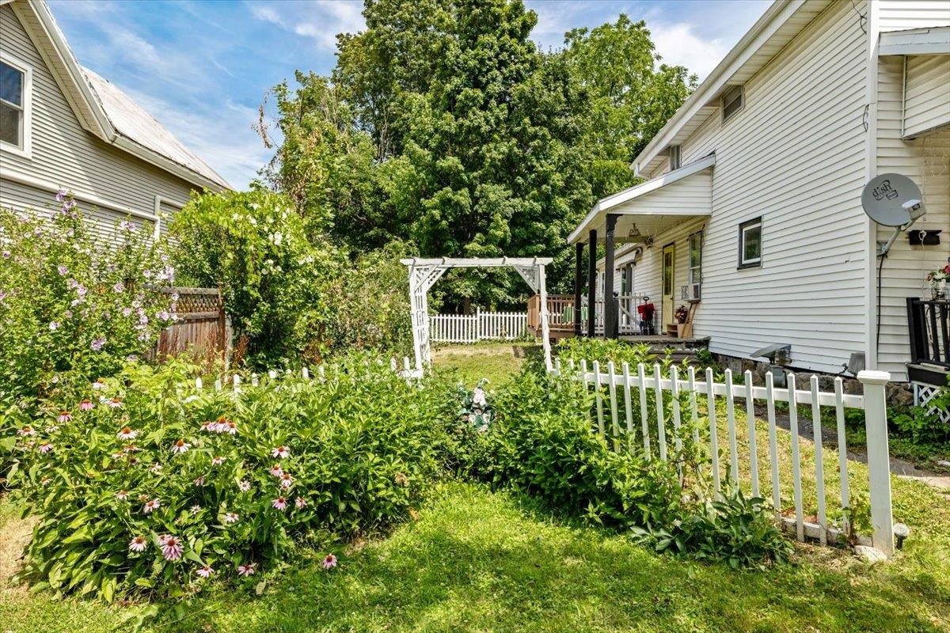
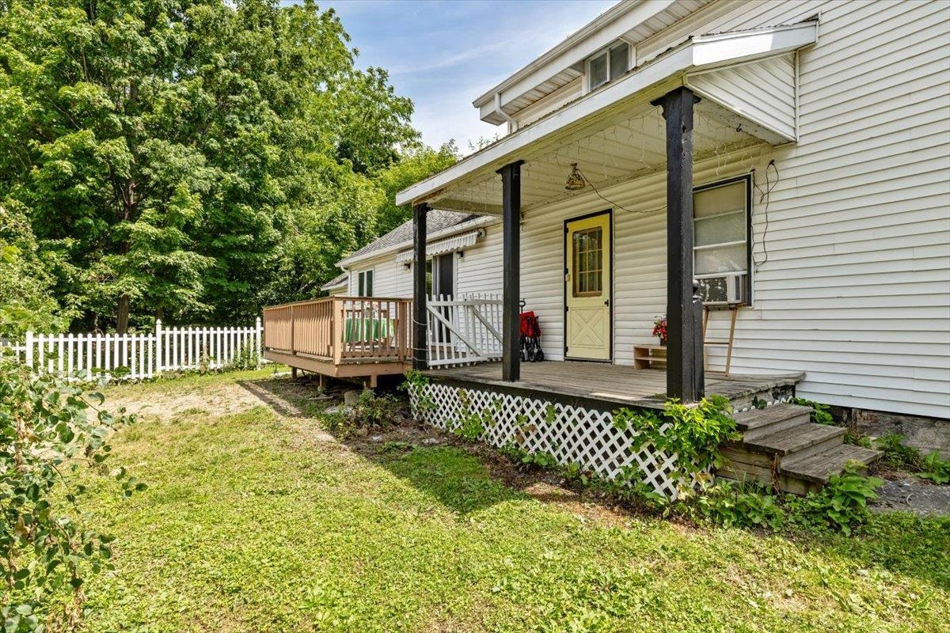
General Property Information
- Property Status:
- Active
- Price:
- $269, 900
- Assessed:
- $0
- Assessed Year:
- County:
- VT-Franklin
- Acres:
- 0.25
- Property Type:
- Single Family
- Year Built:
- 1864
- Agency/Brokerage:
- PJ Poquette
Paul Poquette Realty Group, LLC - Bedrooms:
- 3
- Total Baths:
- 2
- Sq. Ft. (Total):
- 1754
- Tax Year:
- 2024
- Taxes:
- $5, 311
- Association Fees:
Charming Vintage St. Albans Home – Walk to Everything! This beloved family home has been cherished for over 50 years and is ready for its next chapter. Located in an excellent walkable neighborhood, you’re just steps from downtown St. Albans, local shops, restaurants, schools, playgrounds, and recreational destinations like Aldis Hill and the Hard’ack Recreation Area—offering indoor/outdoor pools, hiking, skiing, sledding, disc golf, and more. Inside, you’ll find 3 bedrooms and 2 full baths, including a first-floor laundry and a flexible room that could serve as a bedroom or home office. The open kitchen and dining area connect seamlessly to a spacious living room addition that opens to the back deck and deep backyard—partially fenced and perfect for pets. Enjoy morning coffee and chatting with neighbors on your covered front porch. A cozy den provides a more private retreat for reading or relaxing, and there’s plenty of space for everyone. Whether you're looking for a move-in ready home or a canvas to infuse with your own modern updates and personal style, this vintage gem offers endless possibilities.
Interior Features
- # Of Stories:
- 1.75
- Sq. Ft. (Total):
- 1754
- Sq. Ft. (Above Ground):
- 1754
- Sq. Ft. (Below Ground):
- 0
- Sq. Ft. Unfinished:
- 660
- Rooms:
- 7
- Bedrooms:
- 3
- Baths:
- 2
- Interior Desc:
- Appliances Included:
- Flooring:
- Carpet, Combination, Hardwood, Laminate
- Heating Cooling Fuel:
- Water Heater:
- Basement Desc:
- Bulkhead, Concrete, Concrete Floor, Dirt Floor, Full, Gravel, Exterior Stairs, Interior Stairs, Unfinished, Interior Access, Exterior Access, Basement Stairs
Exterior Features
- Style of Residence:
- Cape, w/Addition
- House Color:
- White
- Time Share:
- No
- Resort:
- Exterior Desc:
- Exterior Details:
- Deck, Porch, Shed
- Amenities/Services:
- Land Desc.:
- City Lot
- Suitable Land Usage:
- Roof Desc.:
- Standing Seam
- Driveway Desc.:
- Gravel
- Foundation Desc.:
- Concrete, Fieldstone, Poured Concrete, Stone
- Sewer Desc.:
- Public
- Garage/Parking:
- No
- Garage Spaces:
- 0
- Road Frontage:
- 67
Other Information
- List Date:
- 2025-07-28
- Last Updated:


