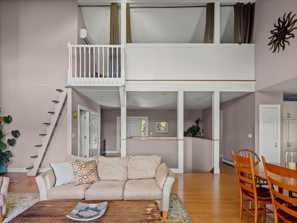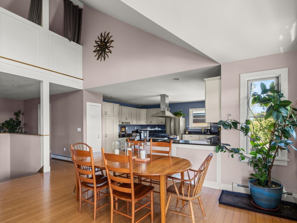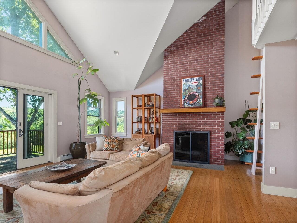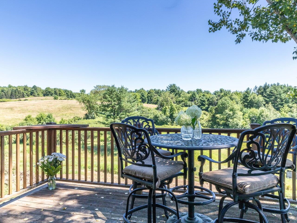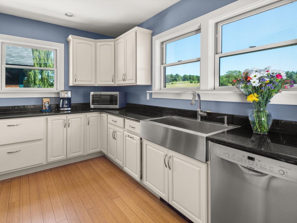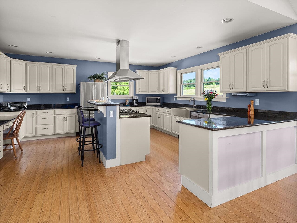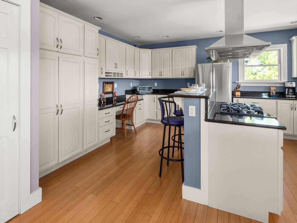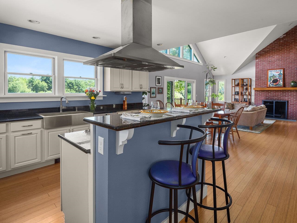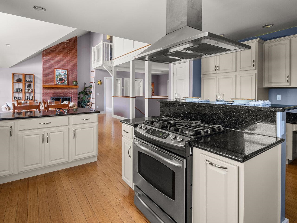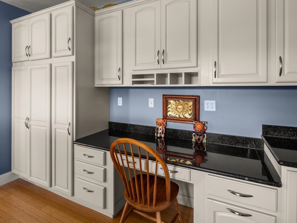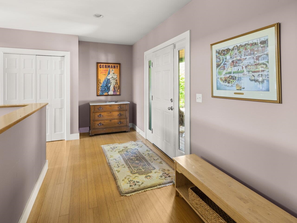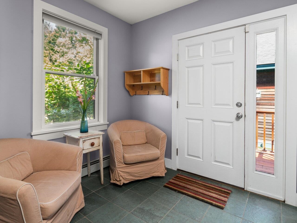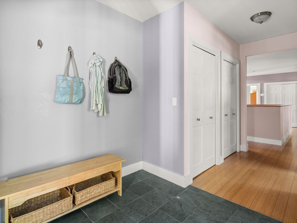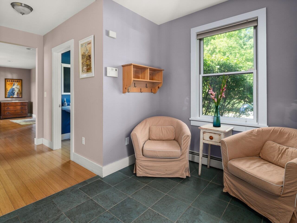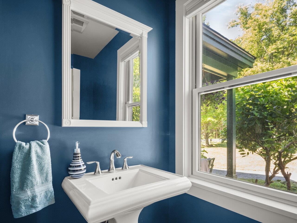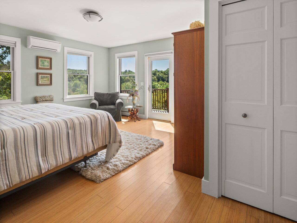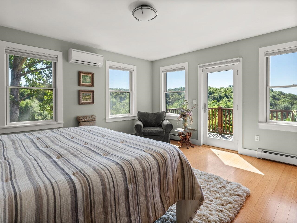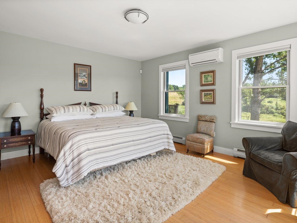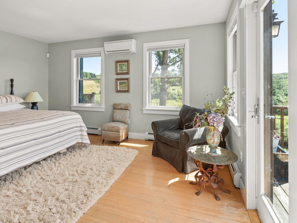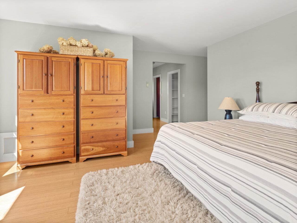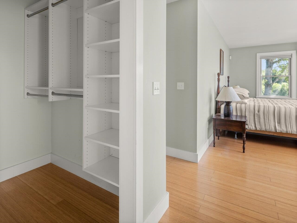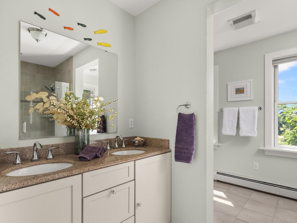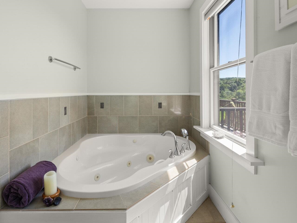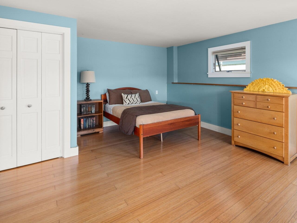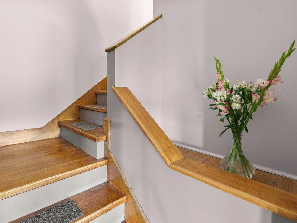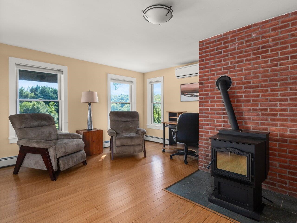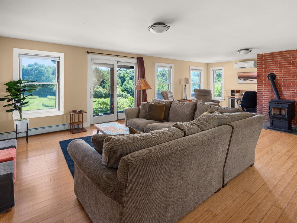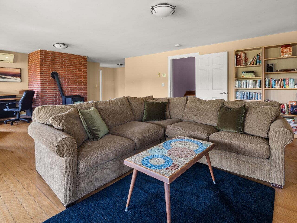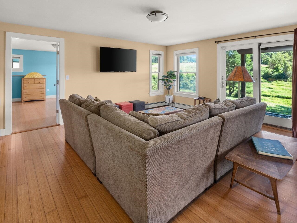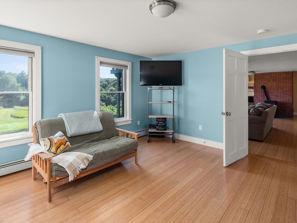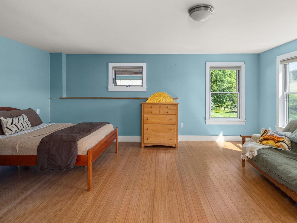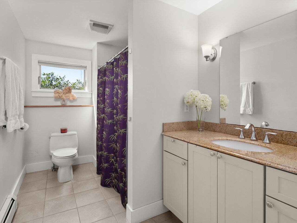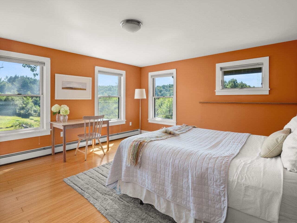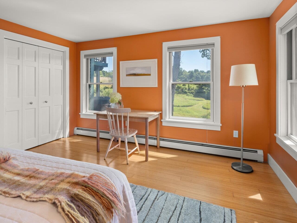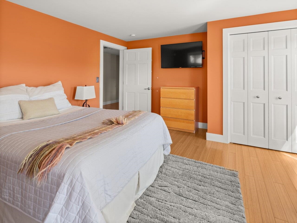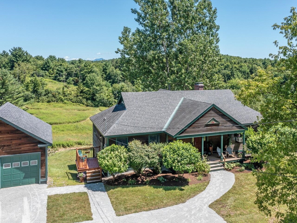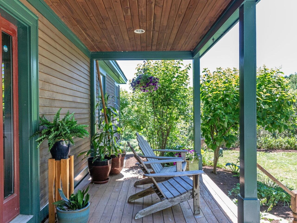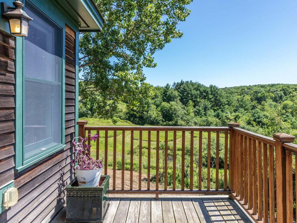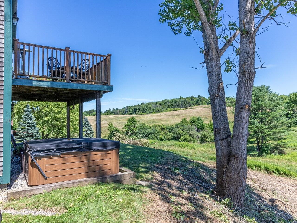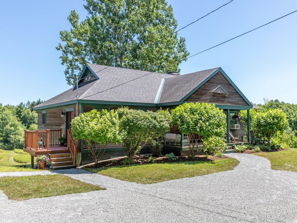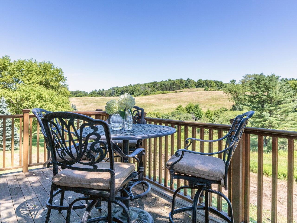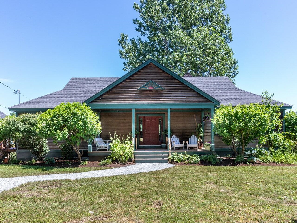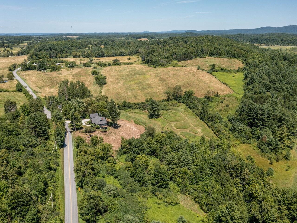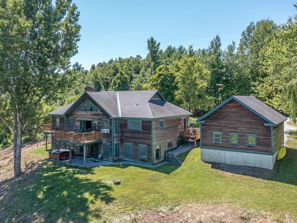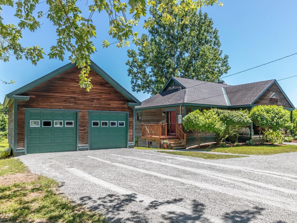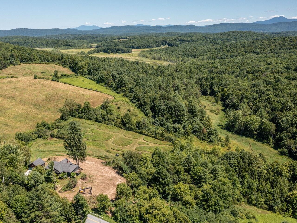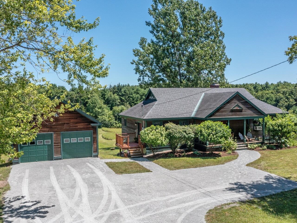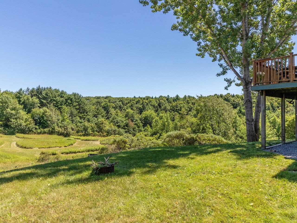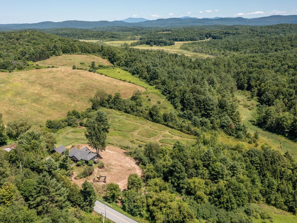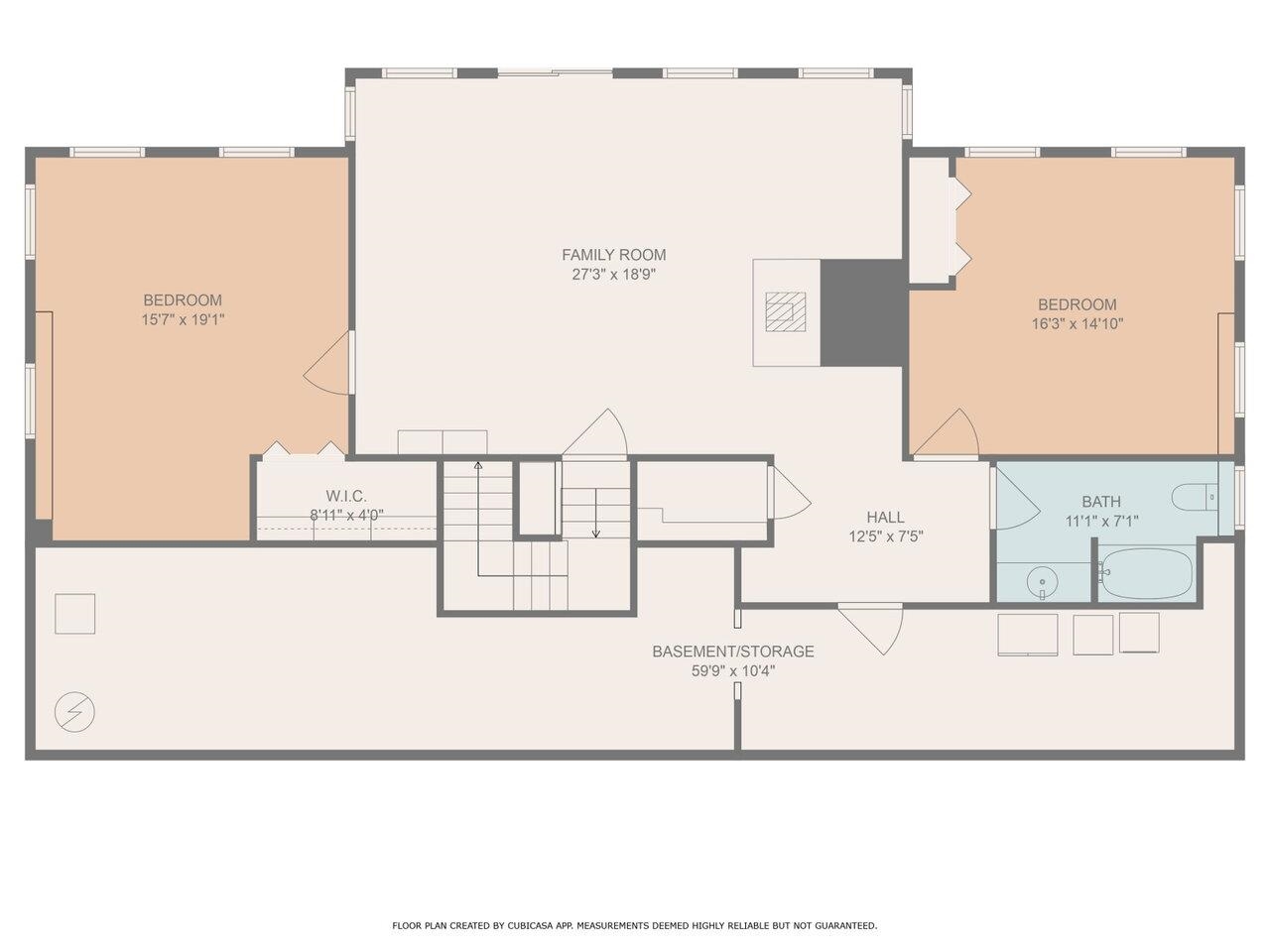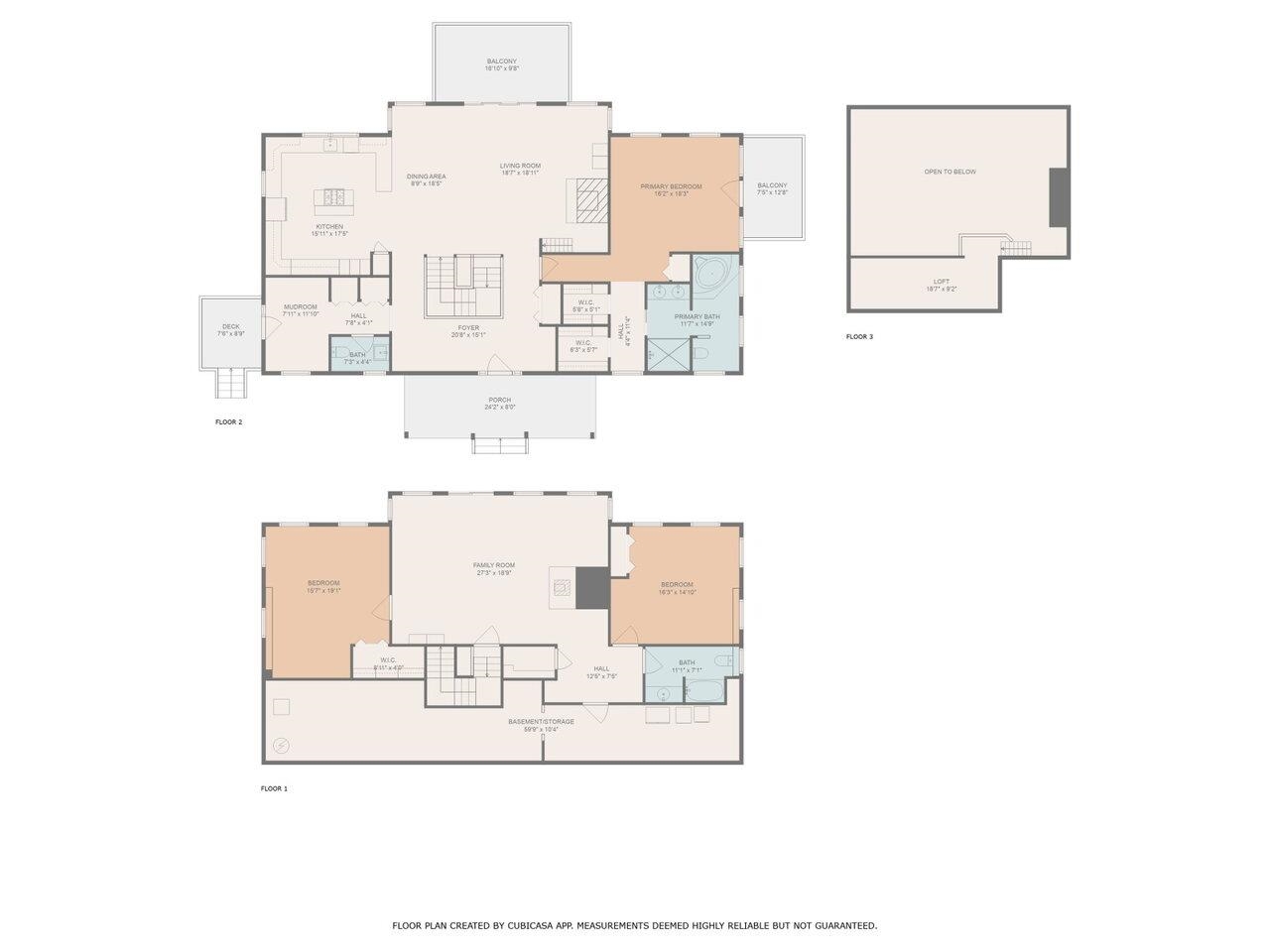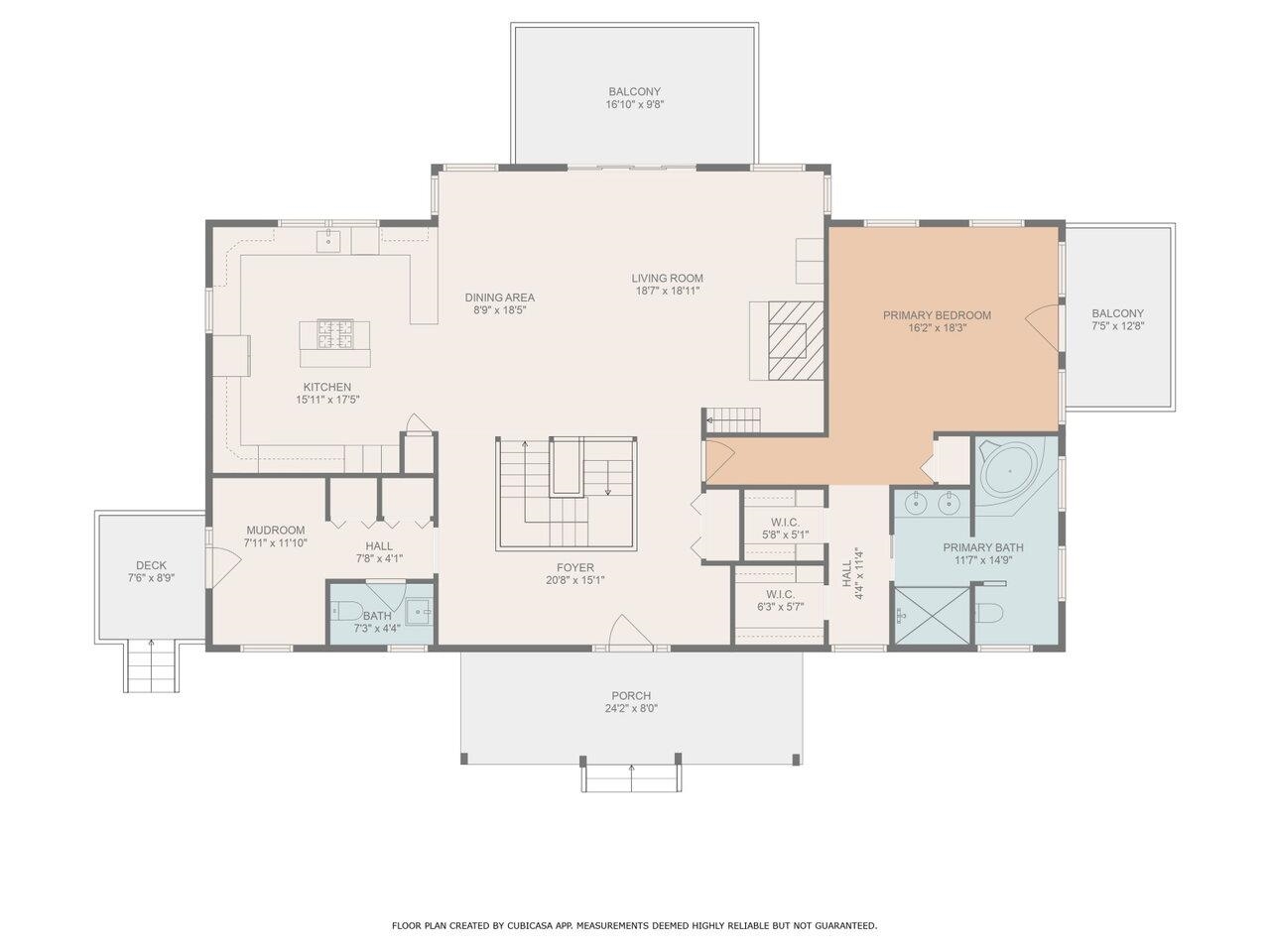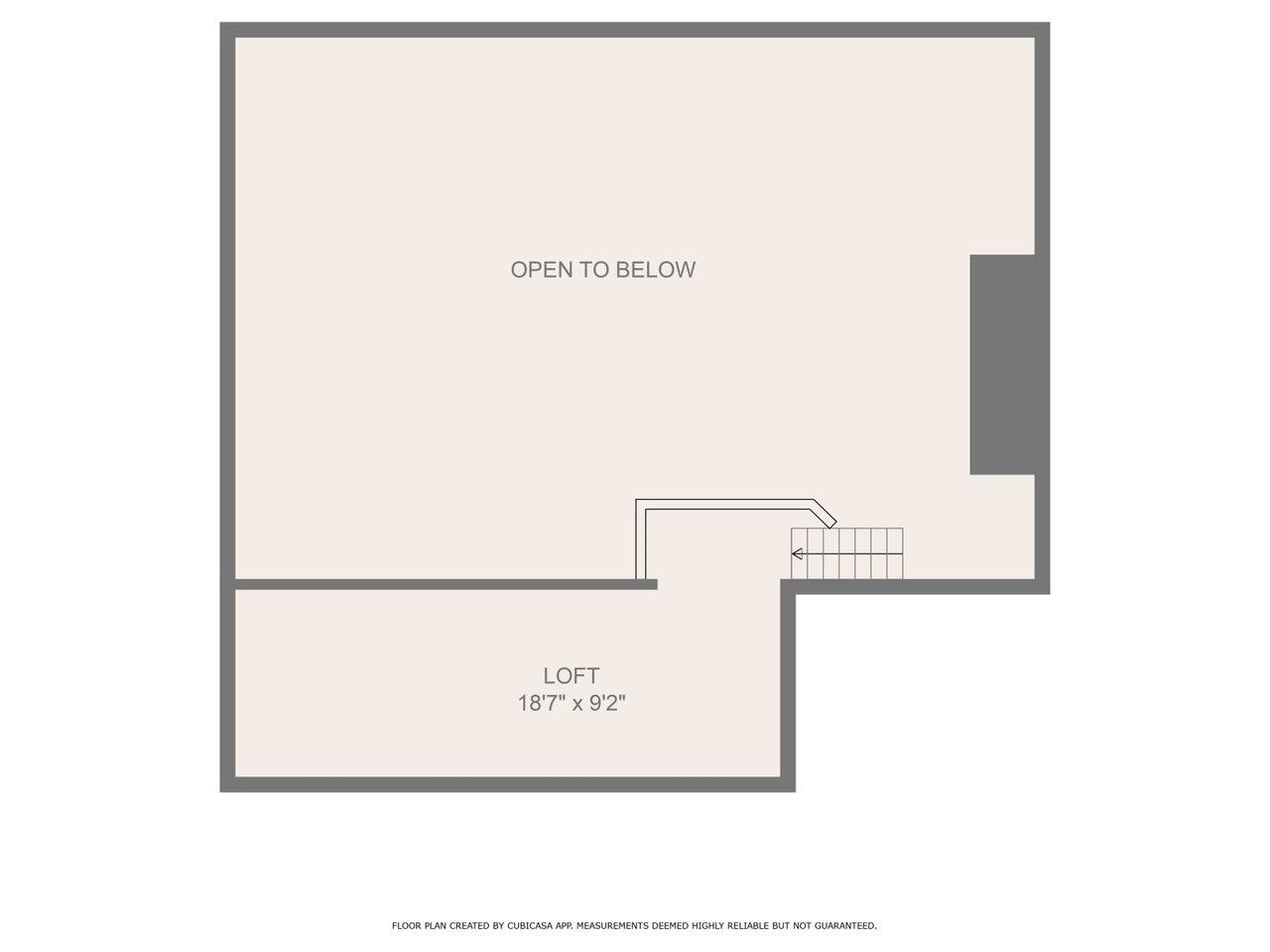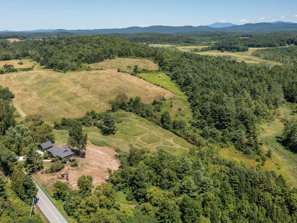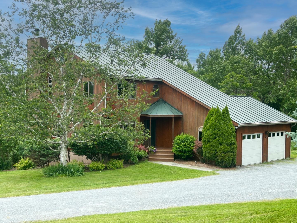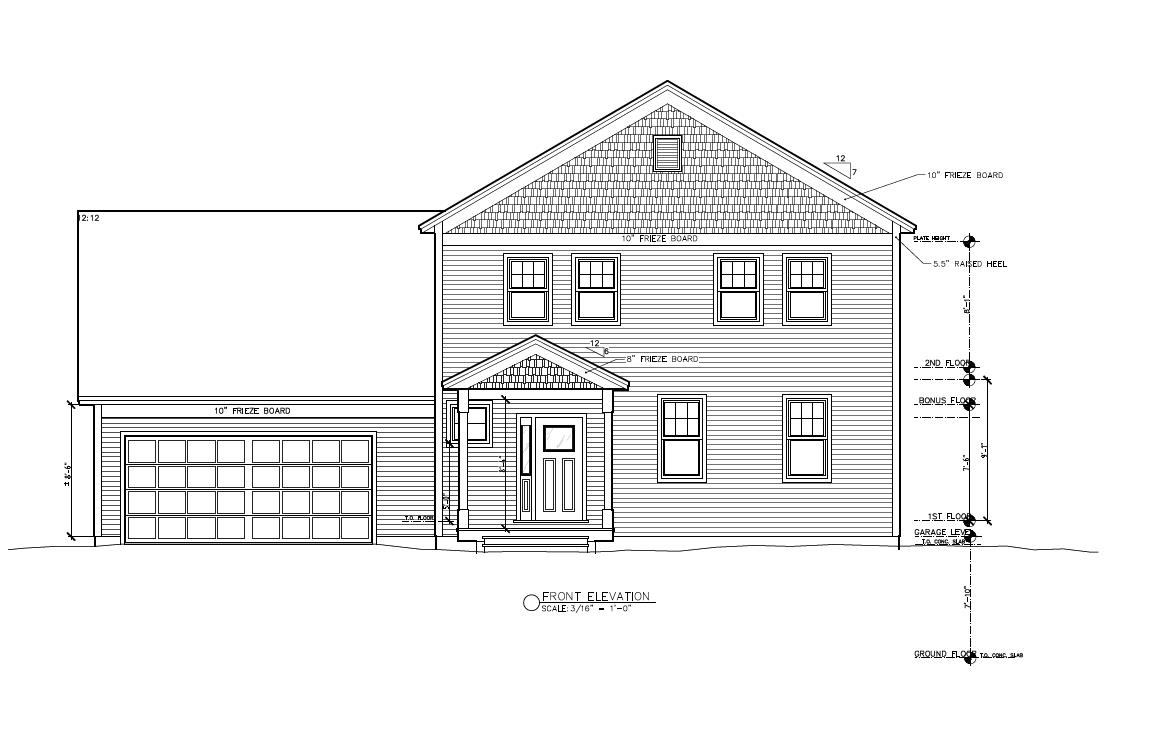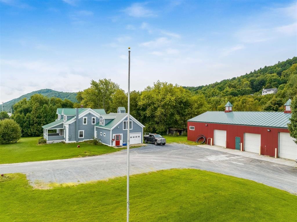1 of 60
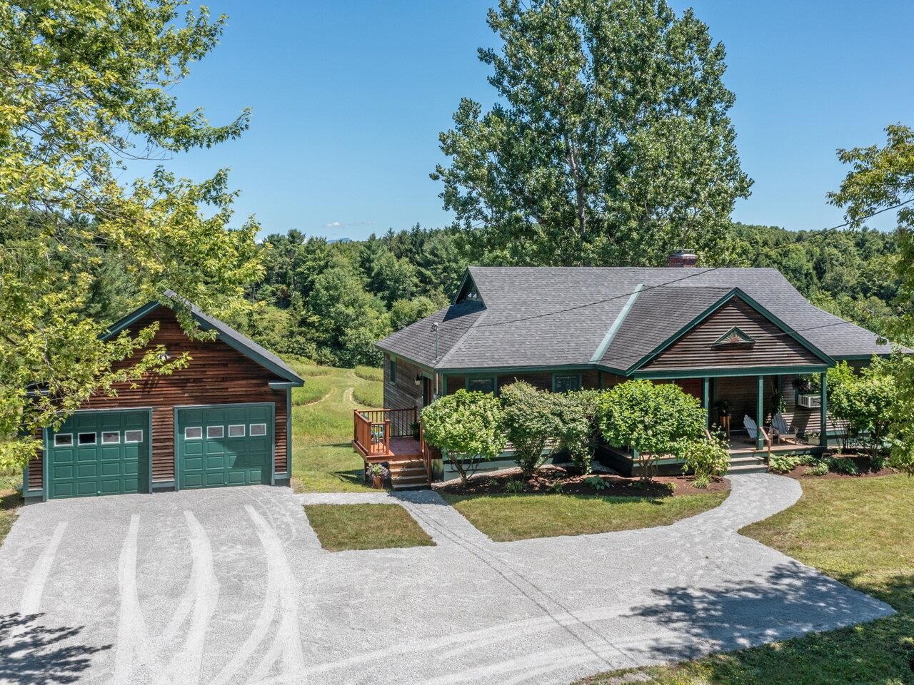
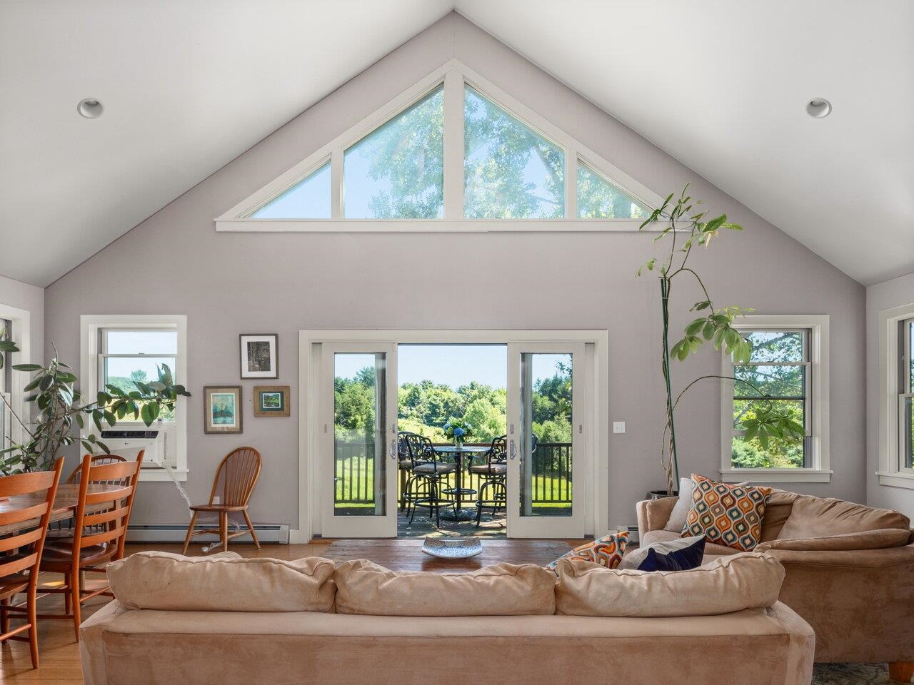
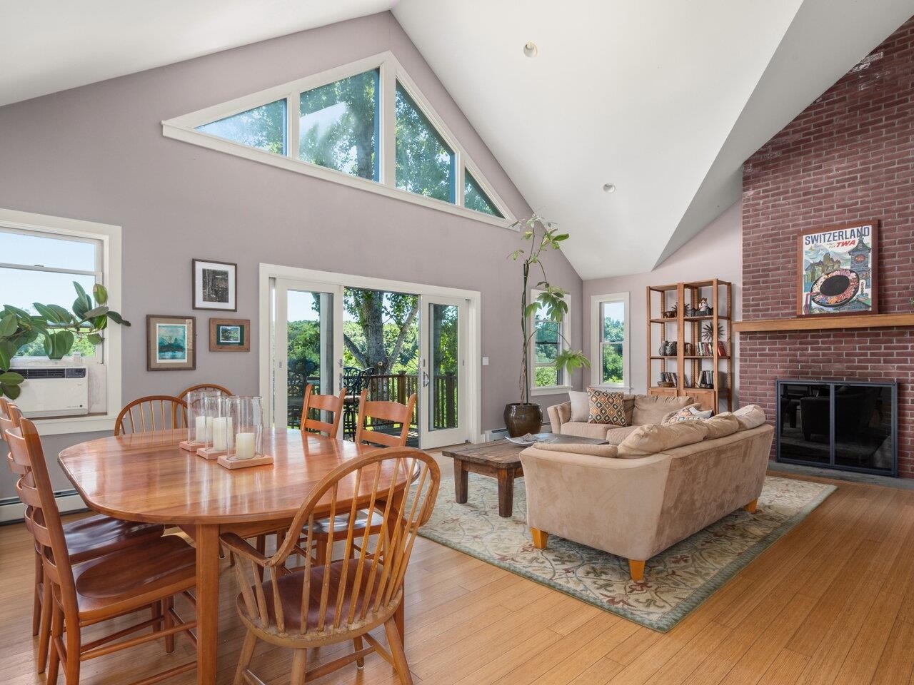
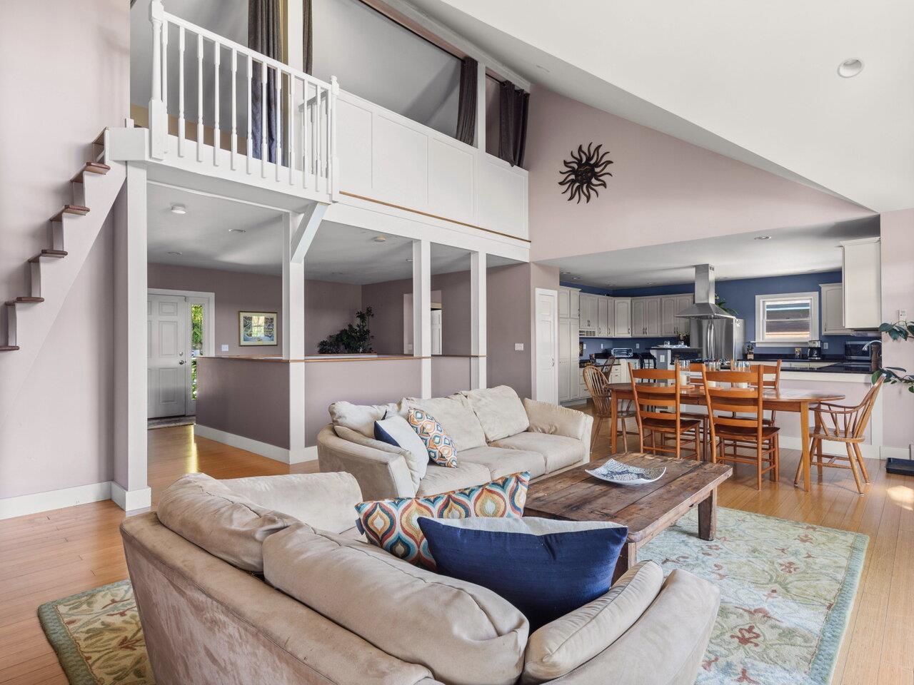
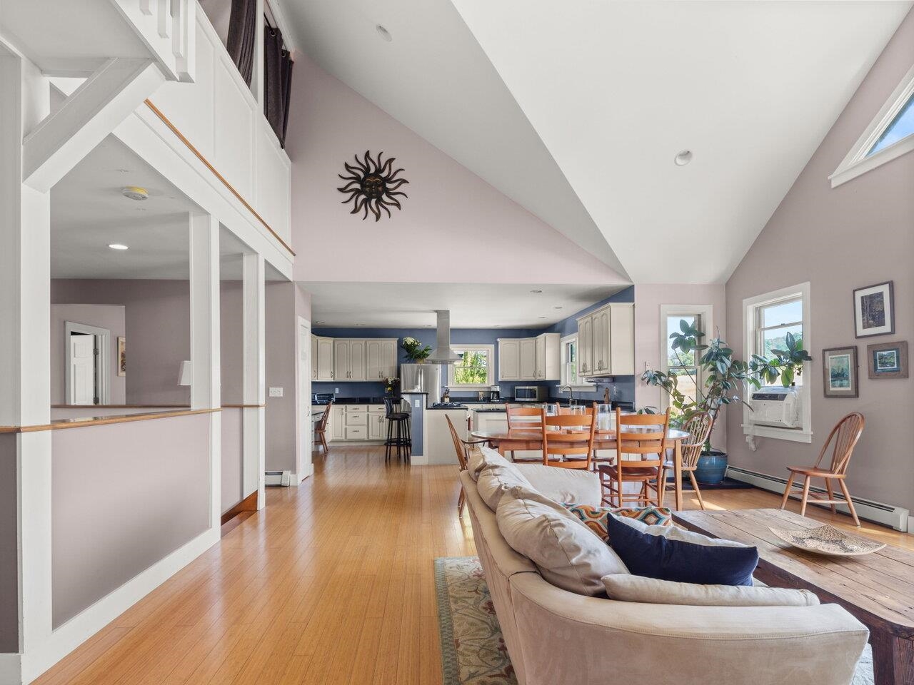
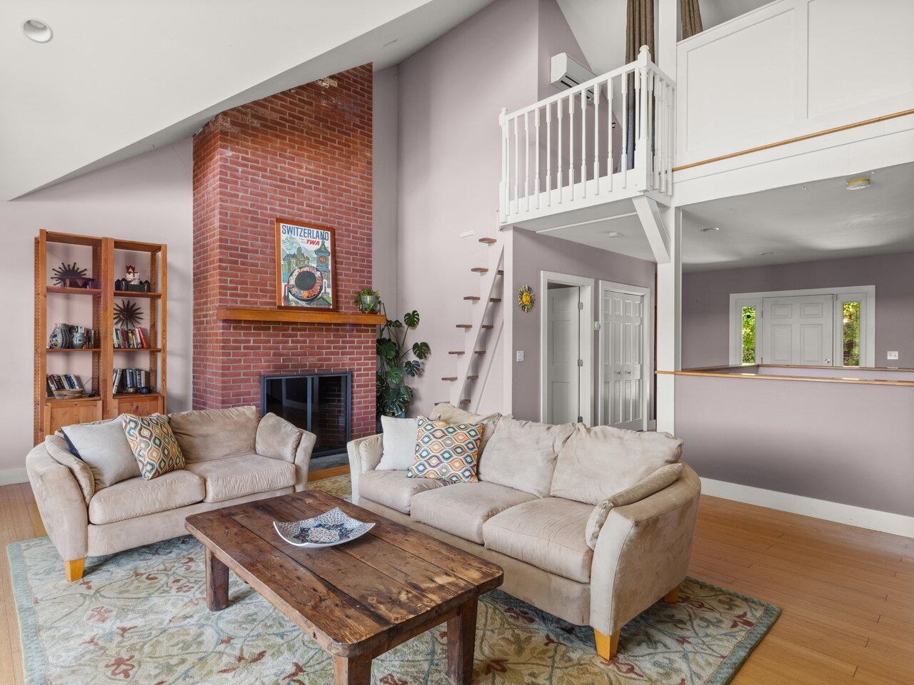
General Property Information
- Property Status:
- Active Under Contract
- Price:
- $889, 000
- Assessed:
- $0
- Assessed Year:
- County:
- VT-Chittenden
- Acres:
- 2.56
- Property Type:
- Single Family
- Year Built:
- 2006
- Agency/Brokerage:
- Joan Shannon
Coldwell Banker Hickok and Boardman - Bedrooms:
- 3
- Total Baths:
- 3
- Sq. Ft. (Total):
- 3694
- Tax Year:
- 2024
- Taxes:
- $9, 011
- Association Fees:
Morning sunlight, panoramic views, and a Great Room with a dramatic cathedral ceiling and many windows are the calling cards of this modern home that overlooks the valley between Spear Street and the Green Mountains. The 2.6-acre property abuts 123 acres of conserved land with a waterfall; creating a private, peaceful environment. The house has an open, airy layout, complimented by bamboo floors throughout. The main floor includes an inviting mudroom entry with a slate floor, large closets, and half bath. The cook’s kitchen has several workstations and an eat-at island. The combined dining/living area, cathedral ceiling, east-facing windows, and floor-to-ceiling fireplace create an impressive blend of warm light and natural beauty in the Great Room. French doors open to a spacious deck perfect for outdoor dining or a morning beverage. A fun loft, accessed by a ship's ladder, overlooks the Great Room with many possible uses. The large first floor primary suite has a private deck, two walk-in closets, jetted tub, and beautiful tiled shower. The views continue downstairs, where the above-ground east-facing family room and two large bedrooms, one with a walk-in closet, overlook the scenic valley. A full bath and abundant storage areas complete the lower level, which is warmed by a new, high-efficiency pellet stove. This modern energy-efficient home with all the amenities is move-in-ready! Best of all, the gorgeous Spear Street location can’t be beat!
Interior Features
- # Of Stories:
- 2
- Sq. Ft. (Total):
- 3694
- Sq. Ft. (Above Ground):
- 2162
- Sq. Ft. (Below Ground):
- 1532
- Sq. Ft. Unfinished:
- 440
- Rooms:
- 8
- Bedrooms:
- 3
- Baths:
- 3
- Interior Desc:
- Cathedral Ceiling, Dining Area, Wood Fireplace, 1 Fireplace, Kitchen Island, Kitchen/Dining, Kitchen/Living, Laundry Hook-ups, Living/Dining, Primary BR w/ BA, Natural Light, Security, Vaulted Ceiling, Walk-in Closet, Whirlpool Tub, Window Treatment
- Appliances Included:
- Refrigerator, Gas Stove, On Demand Water Heater
- Flooring:
- Bamboo, Slate/Stone
- Heating Cooling Fuel:
- Water Heater:
- Basement Desc:
- Climate Controlled, Daylight, Finished, Full, Insulated, Partially Finished, Interior Stairs, Storage Space, Walkout, Interior Access, Exterior Access, Basement Stairs
Exterior Features
- Style of Residence:
- Modern Architecture
- House Color:
- Cedar
- Time Share:
- No
- Resort:
- Exterior Desc:
- Exterior Details:
- Deck, Natural Shade, Patio
- Amenities/Services:
- Land Desc.:
- Country Setting, Hilly, Landscaped, Mountain View, Rolling, Sloping, View, Abuts Conservation, Near Paths, Rural
- Suitable Land Usage:
- Roof Desc.:
- Asphalt Shingle
- Driveway Desc.:
- Gravel
- Foundation Desc.:
- Concrete
- Sewer Desc.:
- Septic
- Garage/Parking:
- Yes
- Garage Spaces:
- 2
- Road Frontage:
- 375
Other Information
- List Date:
- 2025-07-29
- Last Updated:


